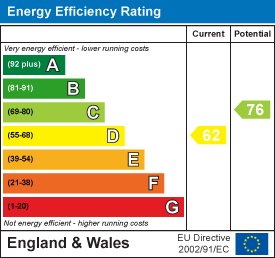Property Features
30 Piercefield Avenue, Chepstow, Monmouthshire, NP16 5JB
Contact Agent
Moon & Co10 Bank Street
Chepstow
Monmouthshire
NP16 5EN
Tel: 01291 629292
sales@thinkmoon.co.uk
About the Property
Located in Piercefield Avenue, this property comprises a well-presented detached family home, occupying a pleasant position in this quiet cul-de-sac setting, within walking distance to both primary and secondary schooling, as well as an extensive range of amenities offered in Chepstow town centre. There is also a local SPAR shop situated a short distance away.
The well-planned living accommodation briefly comprises to the ground floor: entrance hall, generous lounge/diner which in turn leads to the kitchen and conservatory. The property benefits from a converted garage which now offers a WC and a handy utility room with side door access to the driveway. To the first floor are three bedrooms, and a family shower room. The property also benefits from a private driveway providing parking and low maintenance gardens to the front and rear. Viewing is strongly recommended to appreciate what this property has to offer.
- WELL-PRESENTED DETACHED FAMILY HOME
- SPACIOUS AND COMFORTABLE LIVING ACCOMMODATION
- LIVING/DINING ROOM ALONG WITH CONSERVATORY
- KITCHEN AND UTLITY ROOM
- GROUND FLOOR WC
- THREE BEDROOMS AND SHOWER ROOM
- LOW MAINTENANCE LANDSCAPED GARDENS TO THE REAR
- OFF-ROAD PARKING FOR ONE VEHICLE
- PLEASANT POSITION WITHIN CUL-DE-SAC SETTING
- EXCELLENT ACCESS TO LOCAL SCHOOLS AND AMENITIES AS WELL AS MOTORWAY NETWORK
Property Details
GROUND FLOOR
ENTRANCE PORCH
uPVC double glazed door to front elevation and window to side.
OPEN PLAN LIVING/DINING ROOM
6.98m x 3.14m maximum (22'10" x 10'3" maximum)
Spacious room with feature electric fireplace. Window to front elevation and glazed door to: -
CONSERVATORY
3.18m x 2.20m (10'5" x 7'2")
Of uPVC construction with French doors to rear garden.
KITCHEN
2.80m x 2.36m (9'2" x 7'8")
Appointed with a matching range of base and eye level storage units with ample wood effect laminate work surfacing over and tiled splashbacks. Four ring gas hob with concealed extractor over and eye level double oven. One and a half bowl and drainer sink unit with mixer tap. Built-in slimline dishwasher. Wall-mounted gas combi-boiler. Tiled floor. Window to rear elevation and door to side.
INNER HALLWAY
Half-turn stairs to first floor with understairs storage cupboard. Giving access to: -
UTILITY ROOM
With a range of base and eye level storage units. Space for full height fridge/freezer, washing machine and tumble dryer. Window to front and door to side elevation.
GROUND FLOOR WC
With low level WC and wash hand basin. Part-tiled walls and tiled flooring. Frosted window to side elevation.
FIRST FLOOR STAIRS AND LANDING
Window to side elevation. Loft access point with drop down ladder. Airing cupboard.
BEDROOM 1
3.53m x 2.90m (11'6" x 9'6")
A double bedroom with window to rear elevation. Mirror fronted built-in wardrobe.
BEDROOM 2
A double bedroom with window to front elevation. Range of built-in bedroom furniture.
BEDROOM 3
With window to front elevation.
SHOWER ROOM
Appointed with a three-piece suite to include low level WC and wash hand basin both set into vanity storage unit, corner shower cubicle with mains fed shower over. Tiled walls and flooring. Frosted window to rear elevation.
GARDENS
The property stands in low-maintenance gardens with driveway offering parking for one vehicle to the front, along with gravelled area and shrubs. To the rear is a landscaped garden with raised paved patio area and further gravelled area with flower beds, shrubs and bushes. Fence to boundary.
SERVICES
All mains services are connected, to include gas central heating.





















