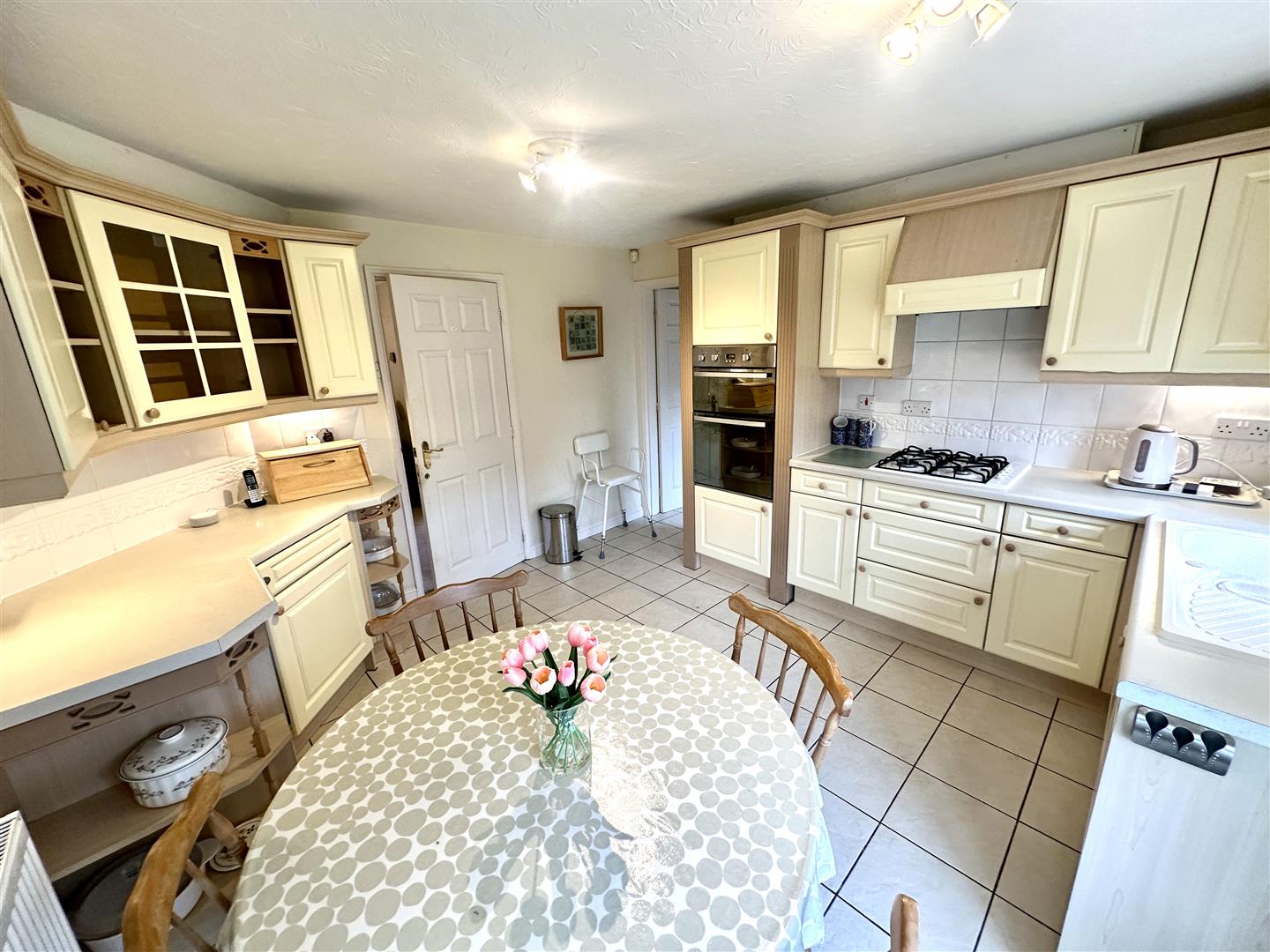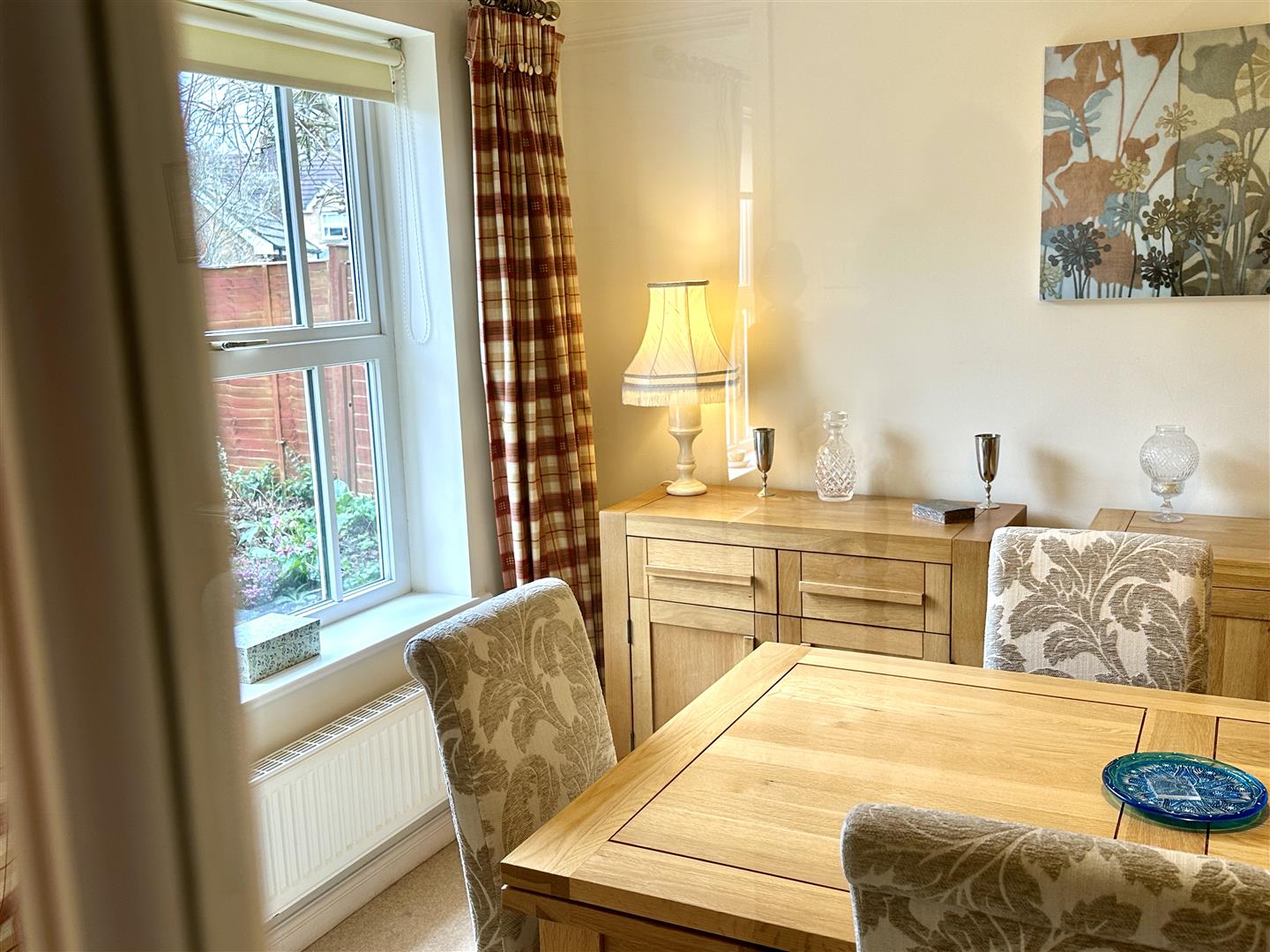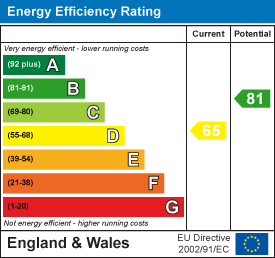Property Features
Penterry Park, Chepstow, Monmouthshire, NP16 5AZ
Contact Agent
Moon & Co10 Bank Street
Chepstow
Monmouthshire
NP16 5EN
Tel: 01291 629292
sales@thinkmoon.co.uk
About the Property
The property enjoys a quiet position within this established and well-respected development, located close to Chepstow’s town centre as well as local schools, shops and other local amenities. The accommodation is well-presented throughout and briefly comprises to the ground floor, drawing room, dining room, WC, kitchen and utility room and to the first floor four bedrooms, one of which en-suite and a family shower room. The property stands in mature level gardens.
Penterry Park also offers excellent road access via the M48 motorway junction to Cardiff, Bristol and beyond. Viewing is highly recommended.
- A DETACHED FAMILY HOUSE IN SOUGHT AFTER LOCATION
- FOUR GOOD SIZED BEDROOMS (ONE EN-SUITE)
- FAMILY SHOWER ROOM
- SPACIOUS DRAWING ROOM
- ATTRACTIVE DINING ROOM
- WELL-APPOINTED KITCHEN AND UTILTY ROOM
- PLEASANT GARDENS
- DOUBLE GARAGE AND PARKING
- NO ONWARD CHAIN
Property Details
GROUND FLOOR
ENTRANCE HALL
With door to front elevation. Stairs to first floor and understairs storage cupboard.
CLOAKROOM/WC
With low level WC and wash and basin. Frosted window to front elevation.
DRAWING ROOM

5.99m x 3.43m (19'7" x 11'3")
Light and airy room with window to front elevation and French doors to rear garden. Feature fireplace.
DINING ROOM

3.28m x 3.00m (10'9" x 9'10")
A nice feature of this room are the glass double doors from the hallway giving a feeling of space and light. Window to front elevation.
KITCHEN

3.81m x 3.53m (12'5" x 11'6")
With an excellent range of base and eye level storage units, ample work surfacing over and concealed work top lighting. Four ring gas hob with concealed extractor over and eye level double oven. One and a half bowl and drainer sink unit. Integrated undercounter fridge and dishwasher. Attractive corner window and additional window to garden.
UTILITY ROOM

With a range of storage units. Single drainer sink unit. Space for washing machine, tumble dryer and undercounter fridge or freezer. Wall mounted gas fired boiler providing domestic hot water and central heating. Door to garden.
BEDROOM 1

3.35m x 3.05m (10'11" x 10'0")
A double bedroom with window to rear elevation. Built-in wardrobes. Door to:-
EN-SUITE SHOWER ROOM

Appointed with a step-in shower, inset sink and low level WC. Tiled splashbacks. Frosted window to rear elevation.
BEDROOM 2

3.53m x 3.00m (11'6" x 9'10")
A double bedroom with window to front elevation. Built-in wardrobes.
FAMILY SHOWER ROOM

This has been recently updated with installation of large walk-in shower, however a bath could be re-instated, if needed. Low level WC and sink inset into storage unit. Tiled splashbacks. Frosted window to front elevation.
OUTSIDE
GARDENS

The property is approached via private driveway serving two properties, with ample parking. The front garden offers lawned area and an area laid to chippings with shrubs and flowers. To the rear a level enclosed garden with seating area, lawn and mature borders.
GARAGE
A double garage with up and over doors, power and light.
SERVICES
All mains services are connected, to include mains gas central heating.













