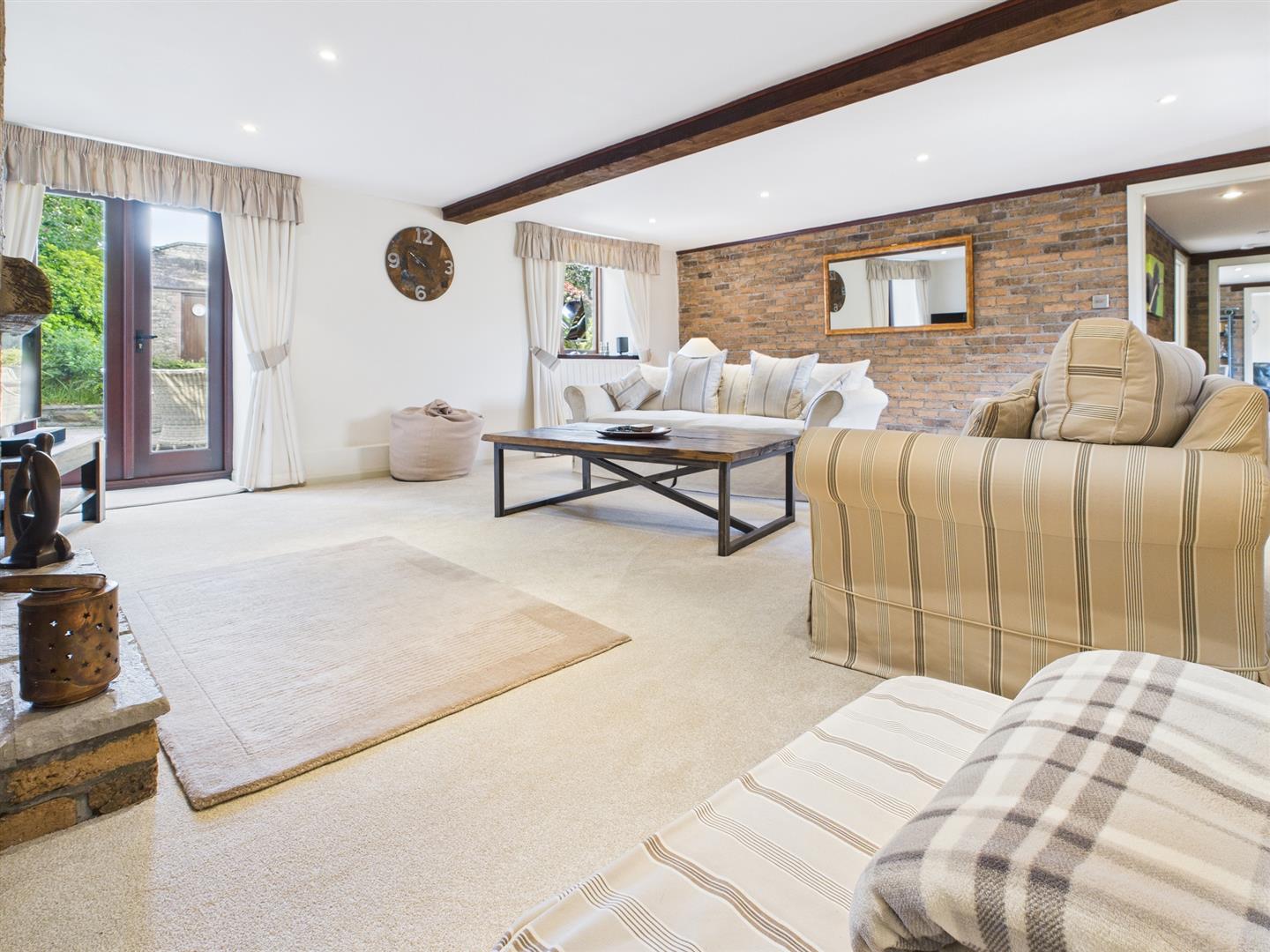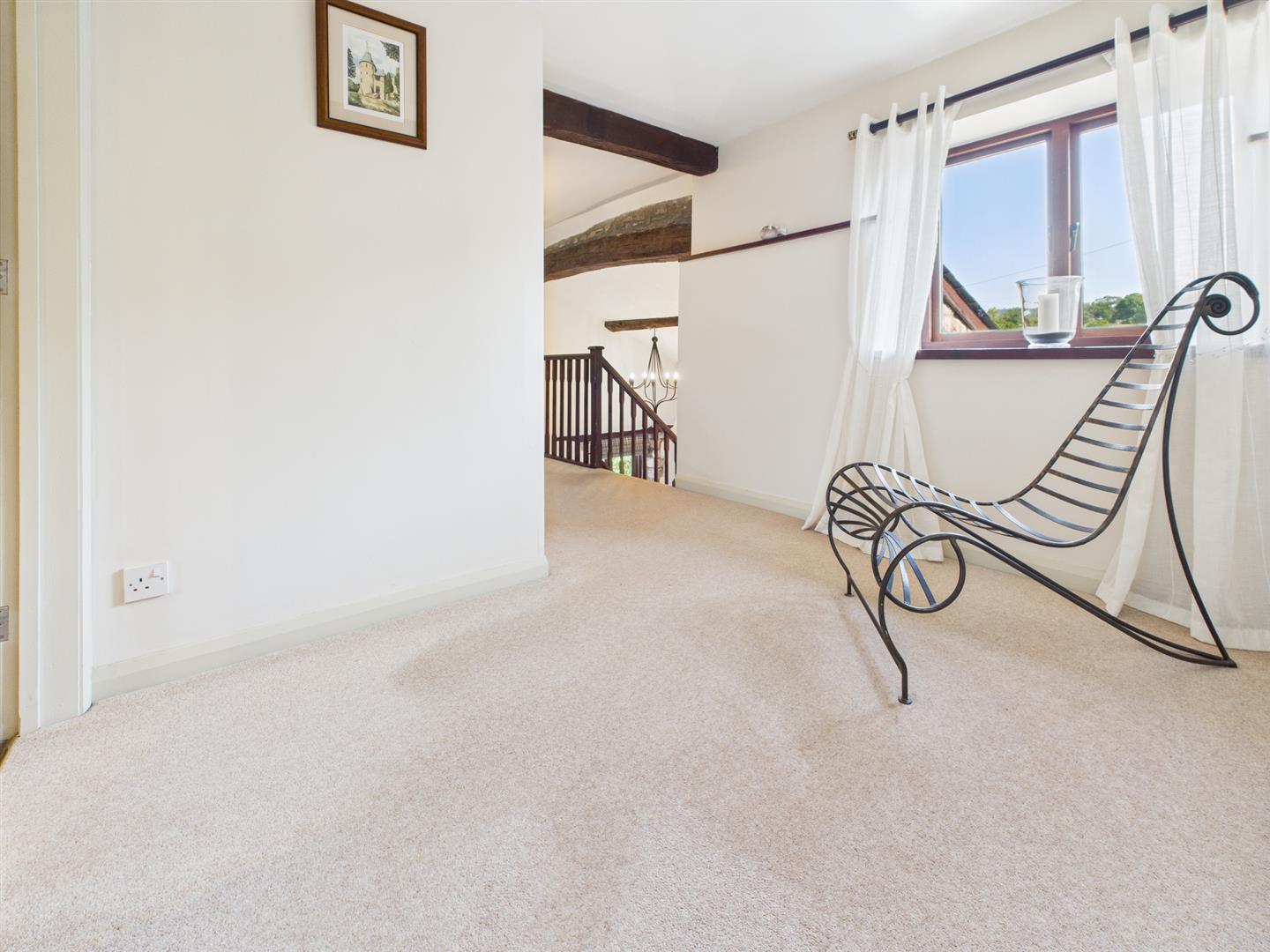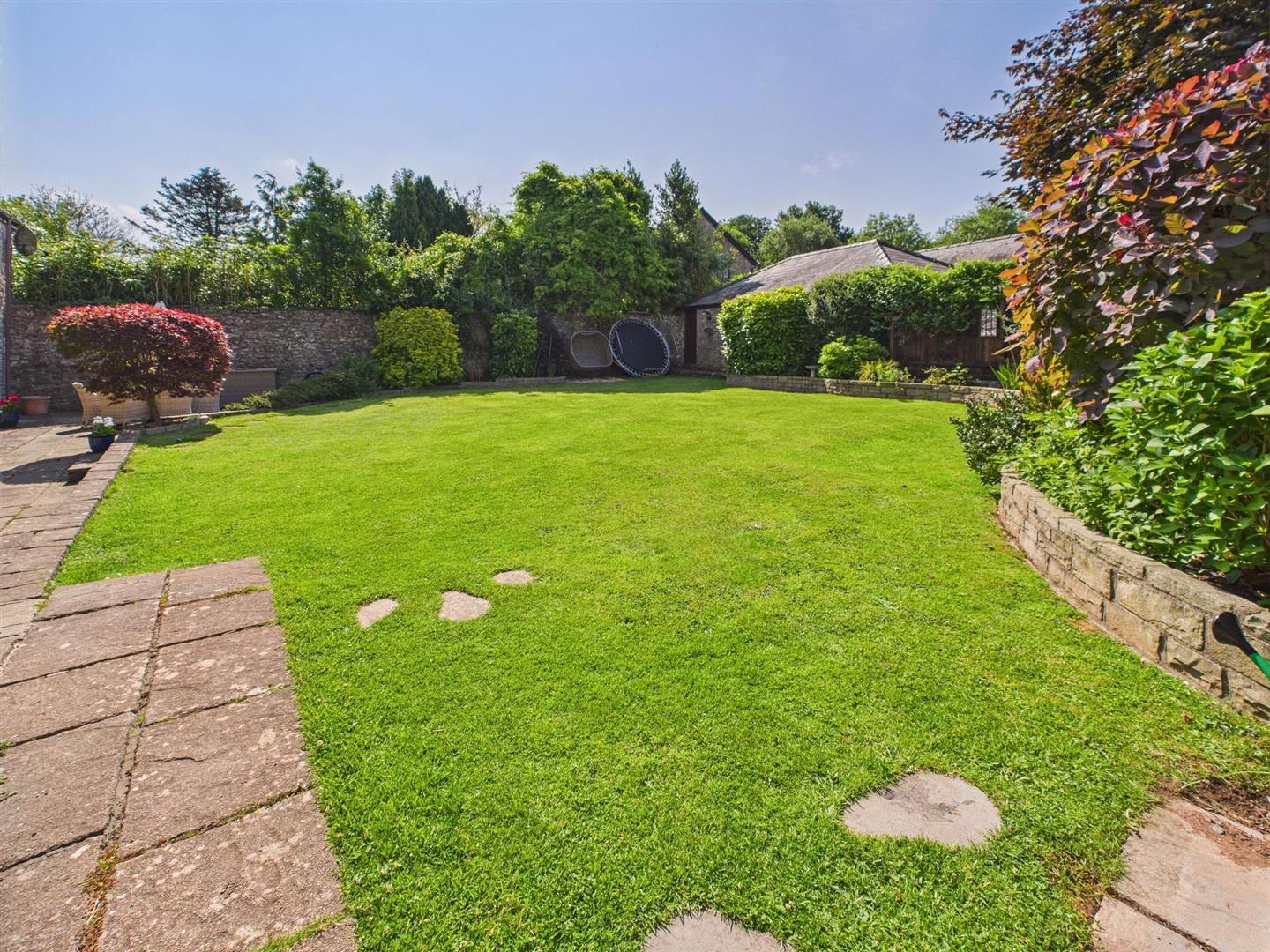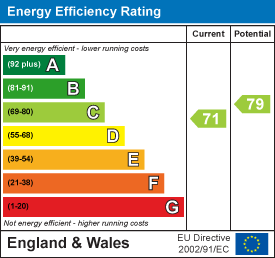Property Features
Penhow, Caldicot, Monmouthshire, NP26 3AD
Contact Agent
Moon & Co10 Bank Street
Chepstow
Monmouthshire
NP16 5EN
Tel: 01291 629292
sales@thinkmoon.co.uk
About the Property
Swallow Barn comprises an attractive barn conversion occupying a pleasant position within this popular semi-rural location, providing easy access to A48 and the M4 motorway network, yet enjoying a peaceful setting affording panoramic views to the front over surrounding countryside. The accommodation is deceptively spacious and versatile and will no doubt appeal to a variety of markets to include the potential for multi-generational living needs. The property briefly comprises to the ground floor: reception hall, WC/cloakroom, reception room with feature fireplace, sitting room, formal dining room, open plan kitchen/breakfast/family room and a useful utility room. To the first floor are four double bedrooms including principal with en-suite and walk-in-wardrobe, as well as a four-piece family bathroom. The property further benefits a private courtyard to the front providing off-street parking, a detached double garage offering fantastic further use, depending on requirements, along with a second driveway. The rear garden is beautifully landscaped and enjoys a southerly aspect, comprising a sizeable paved patio area perfect for al-fresco dining and entertaining, coupled with a large level lawn ideal for children to play. We would strongly recommend an internal viewing to appreciate what this property has to offer.
- ATTRACTIVE BARN CONVERSION AFFORDING A WEALTH OF CHARACTER FEATURES
- FINISHED TO A HIGH STANDARD THROUGHOUT BOASTING CONTEMPORARY FITTINGS
- RECEPTION HALL WITH GALLERIED LANDING, WC/CLOAKROOM
- THREE SIZEABLE RECEPTION ROOMS
- OPEN PLAN KITCHEN/BREAKFAST/FAMILY ROOM WITH UTILITY OFF
- PRINCIPAL BEDROOM WITH WALK-IN -WARDROBE & EN-SUITE SHOWER ROOM
- THREE FURTHER DOUBLE BEDROOMS PLUS FOUR-PIECE BATHROOM
- PRIVATE DRIVEWAY TO FRONT PLUS FURTHER PRIVATE DRIVEWAY AT REAR, DETACHED DOUBLE GARAGE
- BEAUTIFULLY LANDSCAPED SOUTH FACING REAR GARDEN
- QUIET YET ACCESSIBLE LOCATION CLOSE TO A48 & MOTORWAY NETWORK
Property Details
GROUND FLOOR
RECEPTION HALL

Wooden door leads into welcoming reception hall with half-turn staircase to galleried landing. Window to side elevation with feature window seat and exposed stone surround. Feature vaulted ceiling with exposed original beams. Understairs storage cupboard.
CLOAKROOM/WC

Comprising low level WC and wash hand basin inset to vanity unit with feature pebble splashback and mixer tap. Frosted window to front.
RECEPTION ROOM

5.54m x 5.31m (18'2" x 17'5")
A well-proportioned reception room with double aspect to both front and rear elevations as well as French doors leading to rear garden. Feature exposed brick wall to one side and fireplace with slate hearth and large free-standing wood burner.
SITTING ROOM

4.47m x 3.99m (14'8" x 13'1")
Currently utilised as a second sitting room/snug with French doors to rear garden. Feature exposed fireplace with flagstone hearth (currently not in use).
FORMAL DINING ROOM

5.54m x 3.94m (18'2" x 12'11")
A sizeable dining room with window to front elevation and French doors to rear garden. Feature exposed brick wall to one side. Door to: -
KITCHEN/BREAKFAST/FAMILY ROOM

5.54m x 2.90m (18'2" x 9'6")
Comprising a fantastic open plan and sociable space affording an extensive range of fitted base and eye level wooden storage units with ample granite worktops and tiled splashbacks along with breakfast bar. One and half bowl and drainer stainless steel sink unit with mixer tap. Freestanding Range cooker with extractor over. Integrated dishwasher. French doors to front courtyard and window to side elevation. Step up and door to: -
UTILITY ROOM

Appointed with fitted laminate worktop and eye level units. Space for full height fridge/freezer and washing machine. Loft hatch. Housing Worcester gas combi-boiler (installed in 2024). Window to rear elevation and stable door to rear garden.
FIRST FLOOR STAIRS AND LANDING

Spacious landing area with two windows to front elevation with panoramic views. Loft access point. Built-in airing cupboard with inset shelving.
PRINCIPAL BEDROOM

3.99m x 3.81m (13'1" x 12'6")
A generous double bedroom with window to rear elevation. Feature exposed beams. Walk-in wardrobes.
EN-SUITE SHOWER ROOM

Comprising a tasteful contemporary suite to include walk-in wet room style shower with glass shower screen and mains fed shower unit to include overhead waterfall and separate hand-held shower attachment, wash hand basin inset to vanity unit with mixer tap and low-level WC. Wall-mounted heated towel rail. Tiled floor. Velux rooflight.
BEDROOM 2

4.32m x 4.32m (14'2" x 14'2")
A good size double bedroom with two built-in wardrobes. Feature exposed beams. Window to rear elevation.
BEDROOM 4

5.54m x 3.30m (18'2" x 10'10")
A very good size double bedroom benefiting a dual aspect to both front and side. Feature exposed beam.
FAMILY BATHROOM

Comprising a four-piece modern and neutral suite to include panelled bath with taps, walk-in shower with glass shower screen, mains fed shower unit to include waterfall showerhead and separate hand-held attachment, pedestal wash hand basin with mixer tap and low-level WC. Heated towel rail. Frosted window to rear elevation. Feature exposed beam. Fully tiled walls.
GARAGE

8.74m x 5.13m (28'8" x 16'10")
A detached double garage with two wooden doors and pedestrian door to side, offering a fantastic storage facility, space for cars to be parked or indeed potential for a further use, to include a studio or home working space, depending on requirements. There is overhead storage on the rafters and fitted unit. Parking for two vehicles in front of the garage.
GARDENS

The property is approached via a tarmac driveway providing access to a handful of properties. Swallow Barn enjoys a private driveway laid to stones, providing off-street parking for two vehicles. There is a paved terrace and an attractive low level stone wall to the front. To the rear is a beautifully landscaped mature south-facing rear garden comprising feature flagstone terrace which runs the full width of the property, providing a fantastic space for dining and entertaining. Feature stone wall to one boundary which creates a courtyard setting. Step leads up to sizeable level area laid to lawn bordered by an attractive range of plants and shrubs. The rear garden is fully enclosed by stone wall and timber fencing.
SERVICES
All mains services are connected to include mains gas central heating.
















