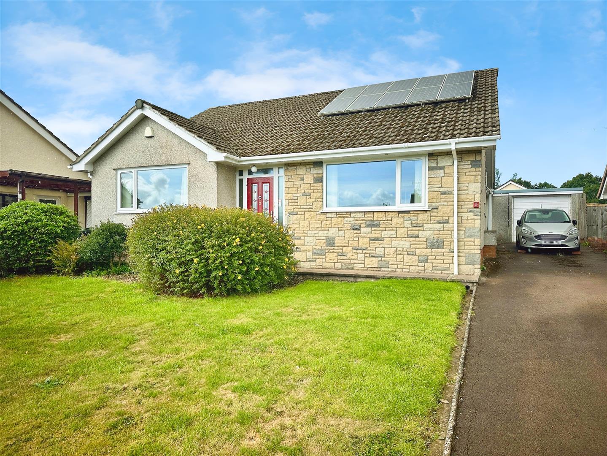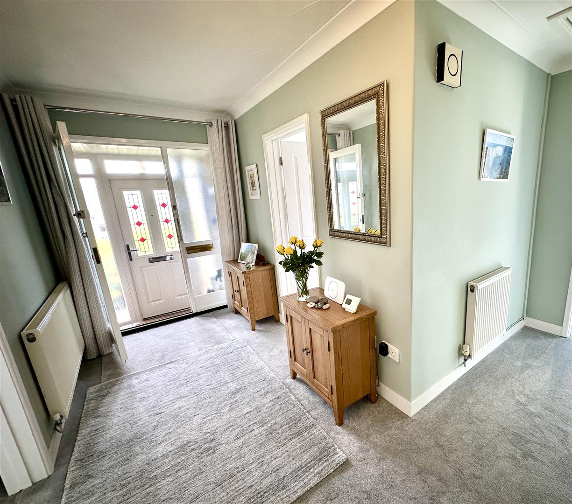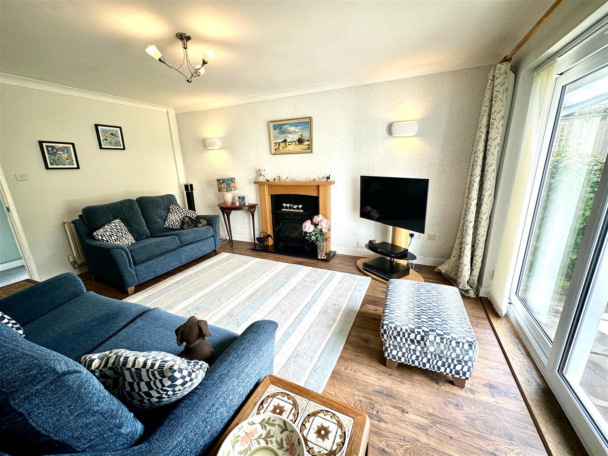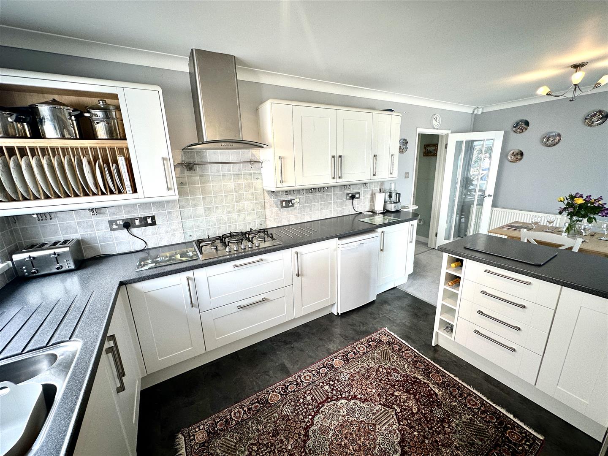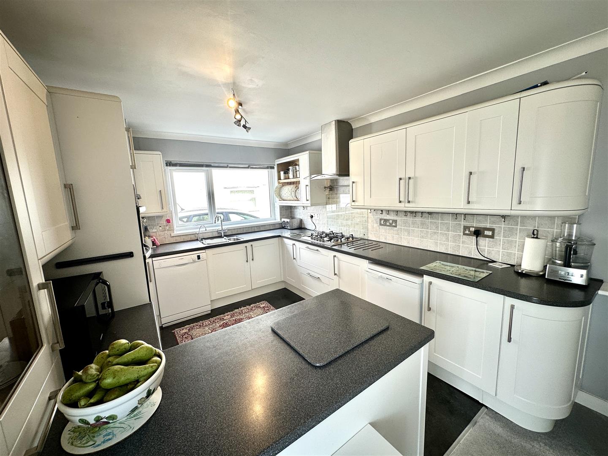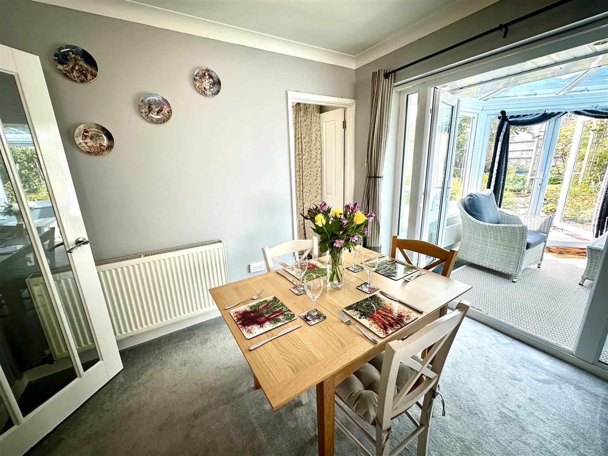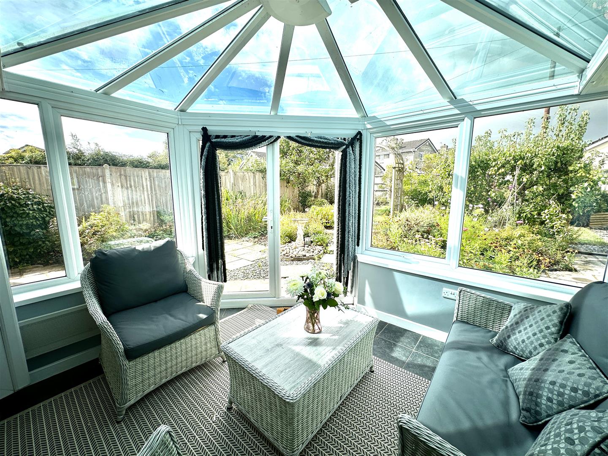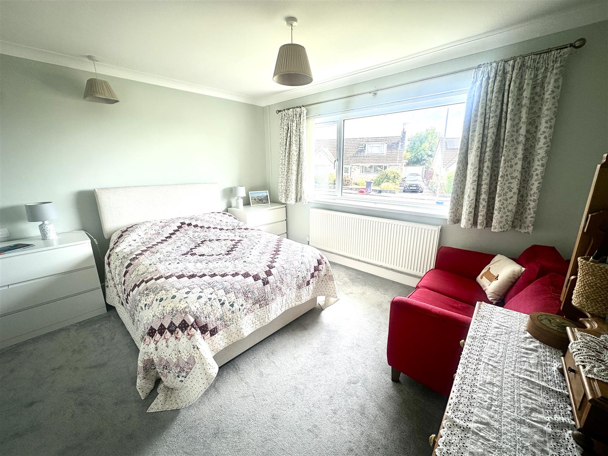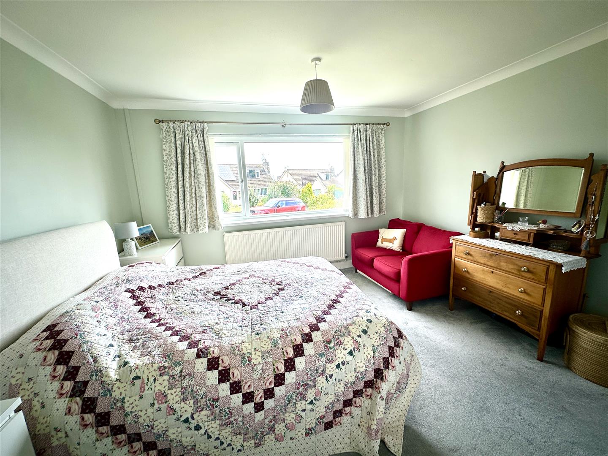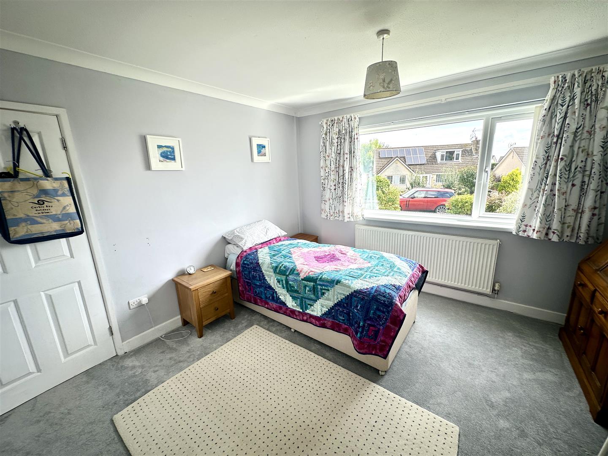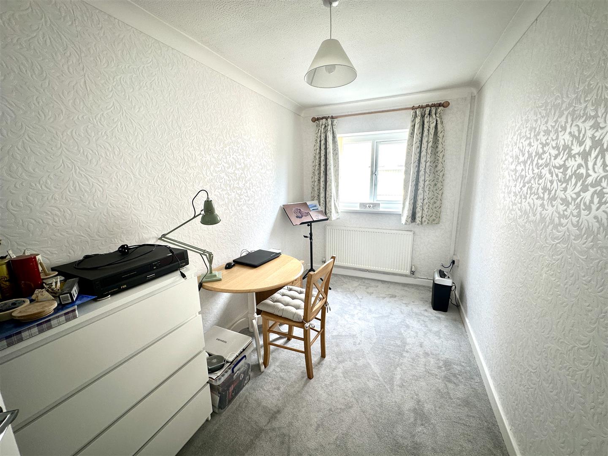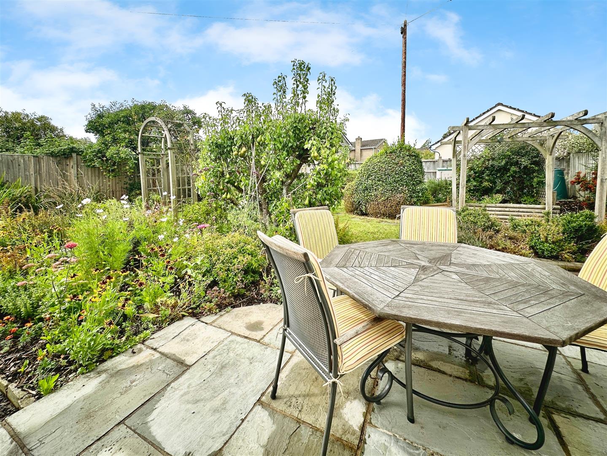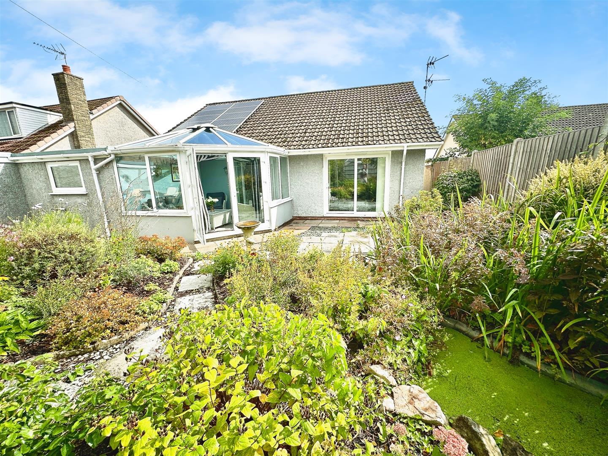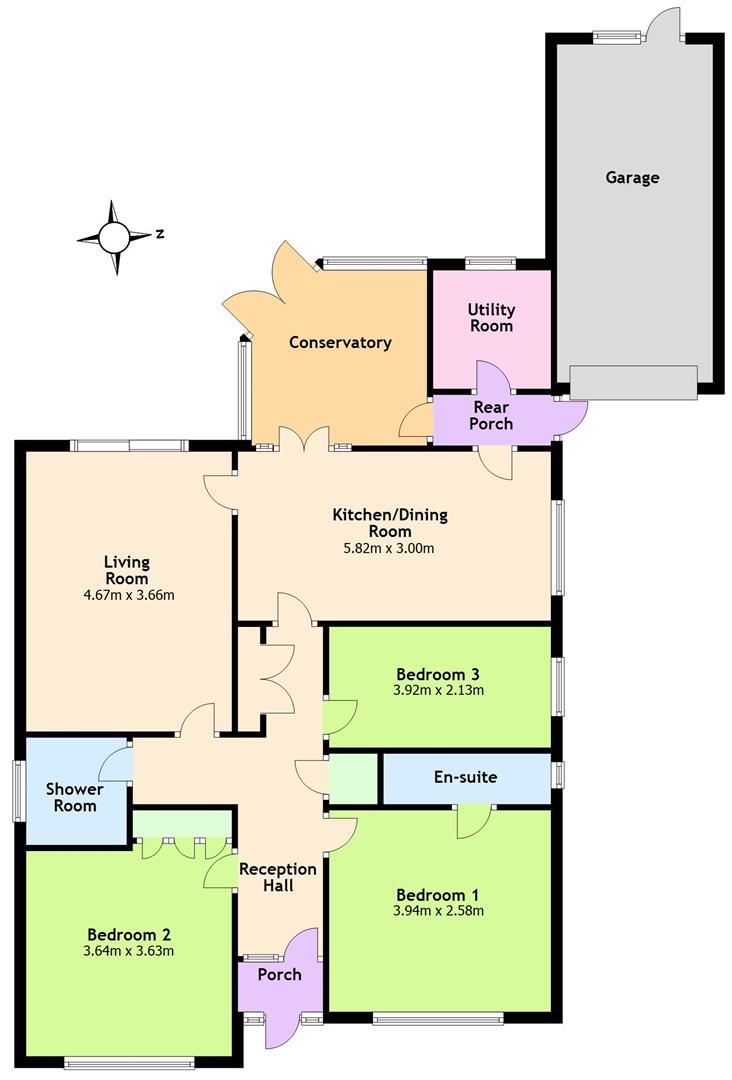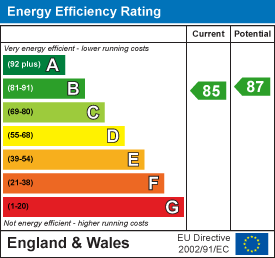Property Features
Park View, Chepstow, Monmouthshire, NP16 5NA
Contact Agent
Moon & Co10 Bank Street
Chepstow
Monmouthshire
NP16 5EN
Tel: 01291 629292
sales@thinkmoon.co.uk
About the Property
Park View comprises an updated and well-presented detached bungalow located at the entrance to this popular and sought after cul-de-sac, itself positioned in the heart of Chepstow, giving easy access to local amenities. Over recent years, the property has undergone extensive improvements to include updated kitchen, bathroom, and en-suite shower room and also benefits from solar panels with an income of approximately £1,900 per annum.
The property briefly comprises reception hall, living room, kitchen/breakfast/dining room, conservatory, utility room, three bedrooms, main bedroom with en-suite shower room as well as a separate family bathroom. A particularly attractive feature of the property are the level front and rear gardens. We would strongly suggest an internal viewing to appreciate all this property has to offer.
- STYLISH, UPDATED DETACHED BUNGALOW
- VERY SOUGHT-AFTER AND RARE OPPORTUNITY
- EXCELLENT RESIDENTIAL LOCATION
- THREE BEDROOMS (MAIN WITH EN SUITE)
- FAMILY BATHROOM
- TASTEFULLY UPDATED KITCHEN WITH BUILT-IN APPLIANCES WITH ADJOINING DINING AREA AND CONSERVATORY
- SPACIOUS LIVING ROOM
- LARGE GARDENS WITH PARKING, GARAGE, AND UTILITY ROOM
Property Details
ENTRANCE PORCH
Door to front elevation.
LIVING ROOM
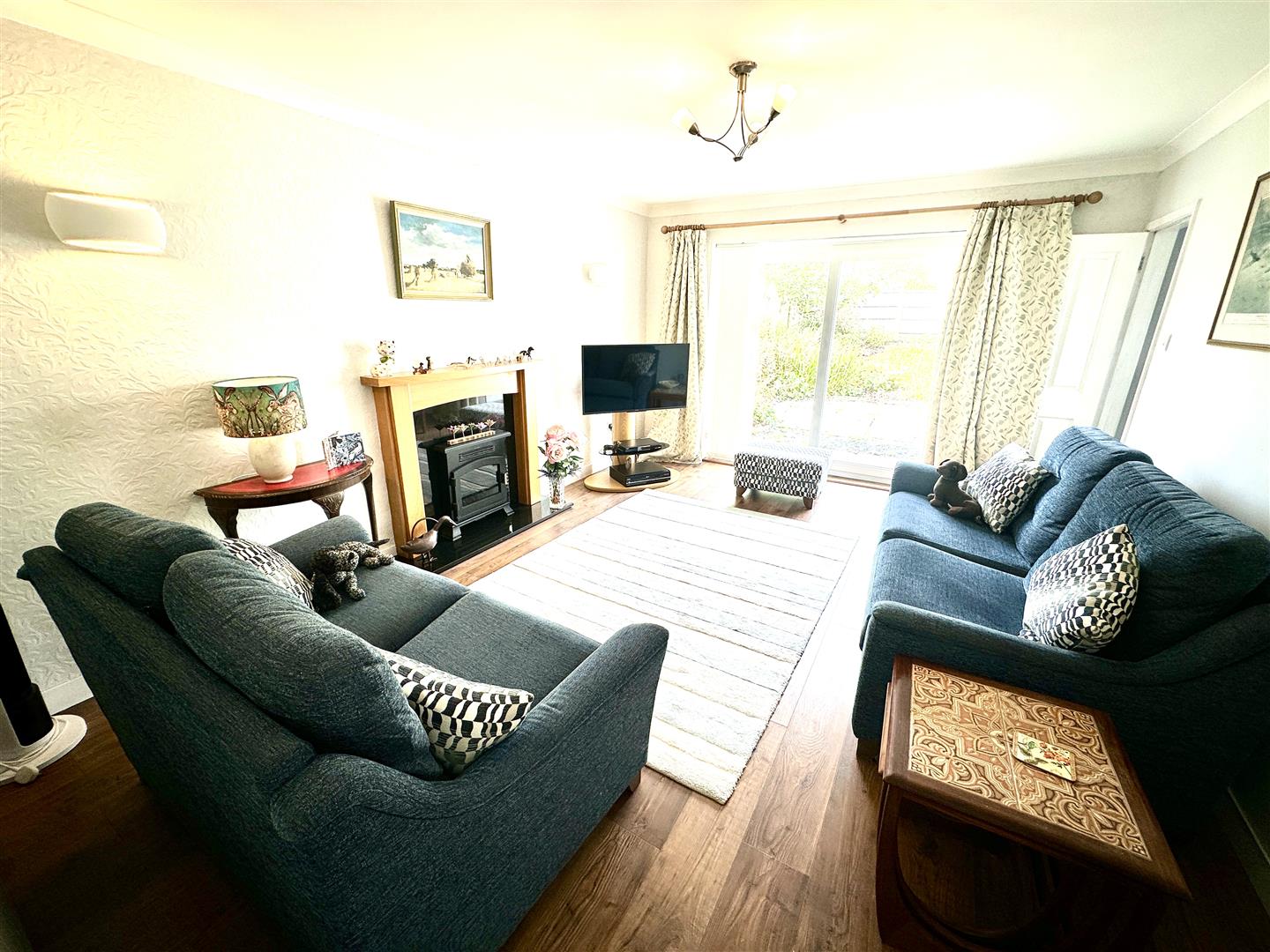
4.67m x 3.66m (15'3" x 12'0")
An attractive main reception room with patio doors to rear sun terrace enjoying a south westerly aspect. Feature fireplace.
KITCHEN/BREAKFAST/DINING ROOM
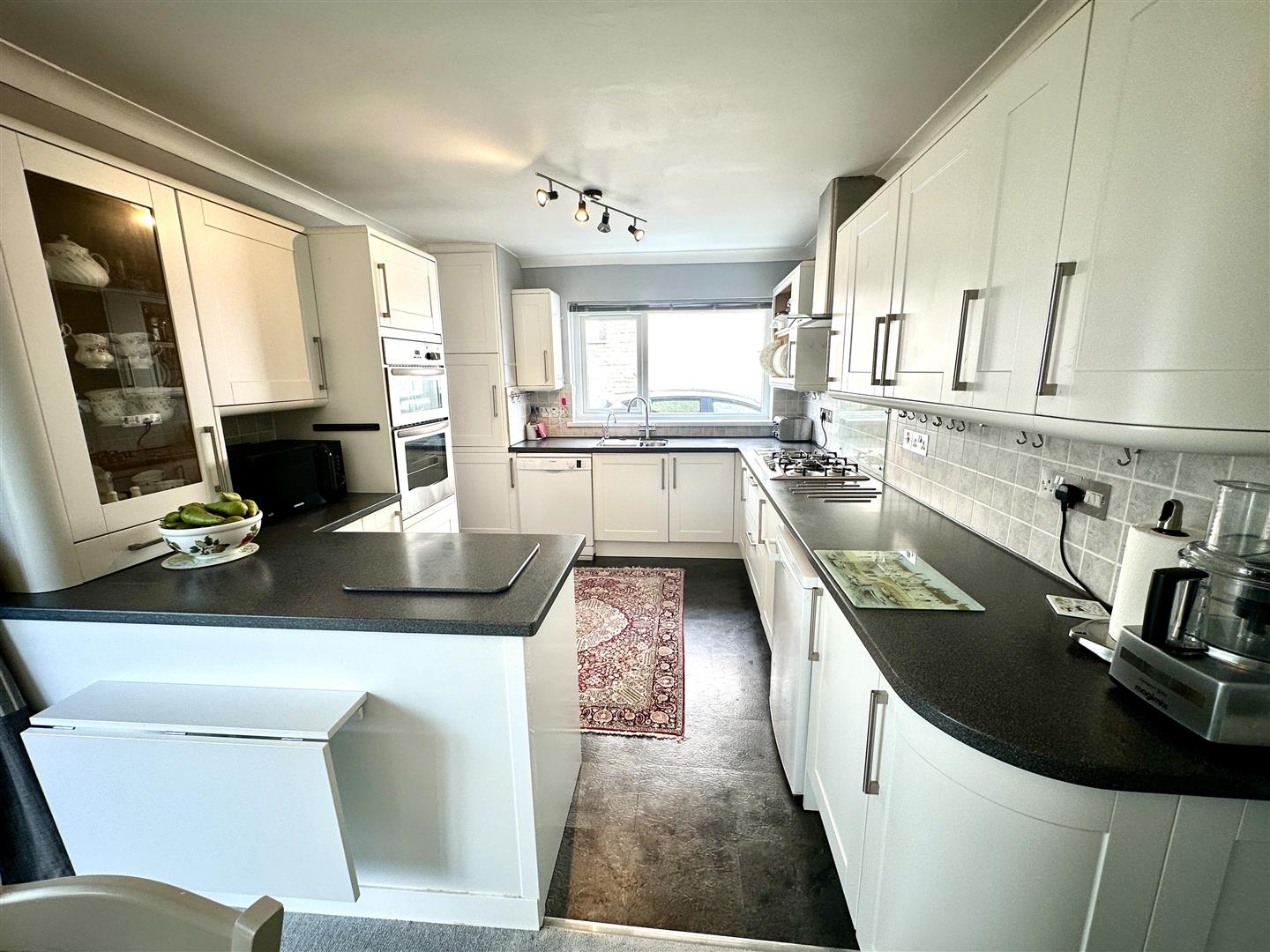
5.82m x 3.00m (19'1" x 9'10")
Attractive kitchen, updated with an extensive range of contemporary base and eye-level storage units with Corian work surfacing over and tiled splashbacks. Inset one and a half bowl stainless steel sink with mixer tap and hot water tap. Five ring gas hob with glass splashback and extractor hood over. Eye level double oven. Space for washing machine and undercounter fridge. Window to side elevation. Dining area with doors to:-
CONSERVATORY
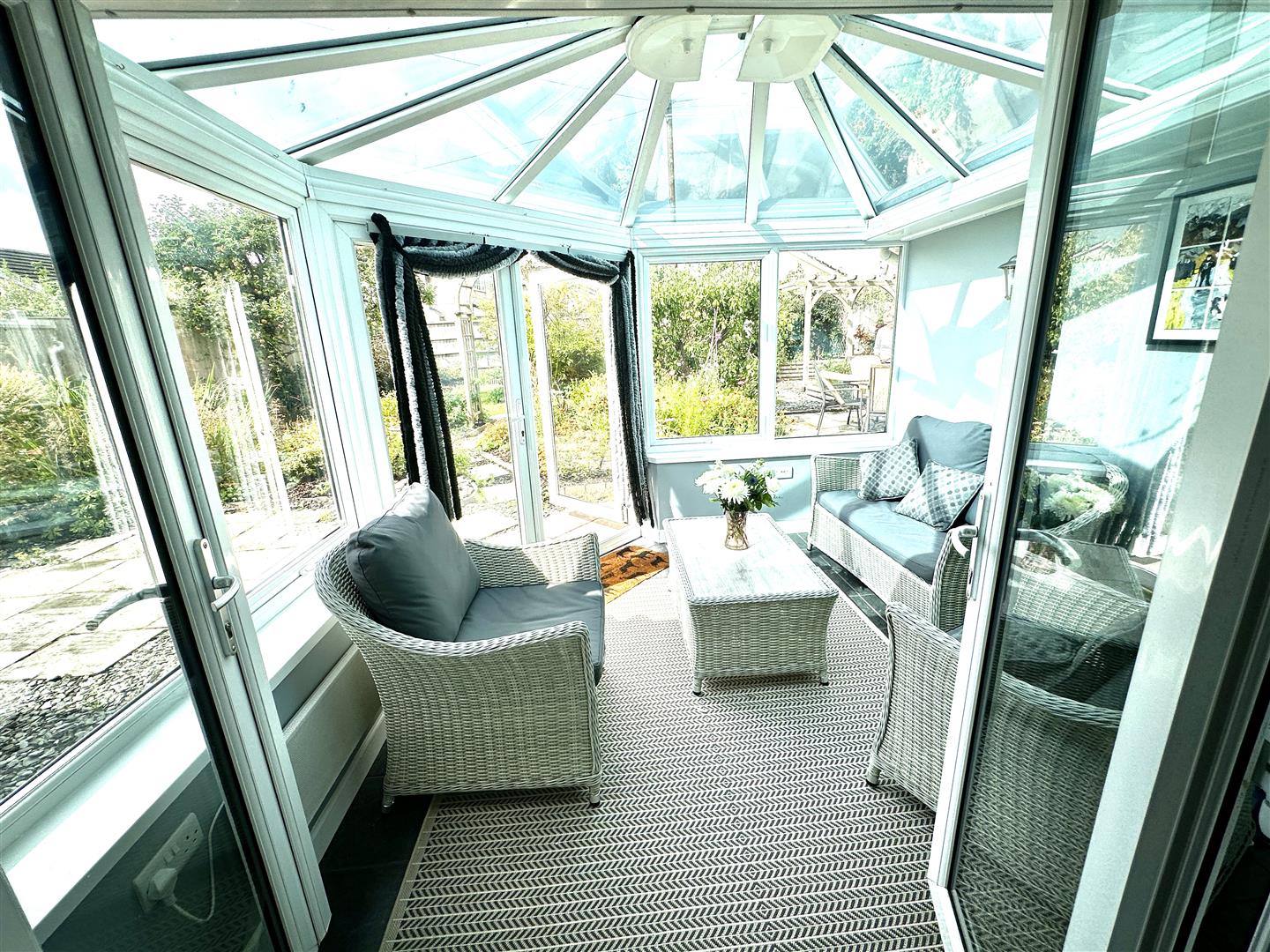
Attractive, good quality conservatory of a uPVC double glazed construction with glazed roof and French doors to garden.
REAR HALLWAY
With doors to the driveway and to the conservatory.
UTILITY ROOM
A spacious utility room with Belfast sink. Space for washing machine.
EN-SUITE SHOWER ROOM
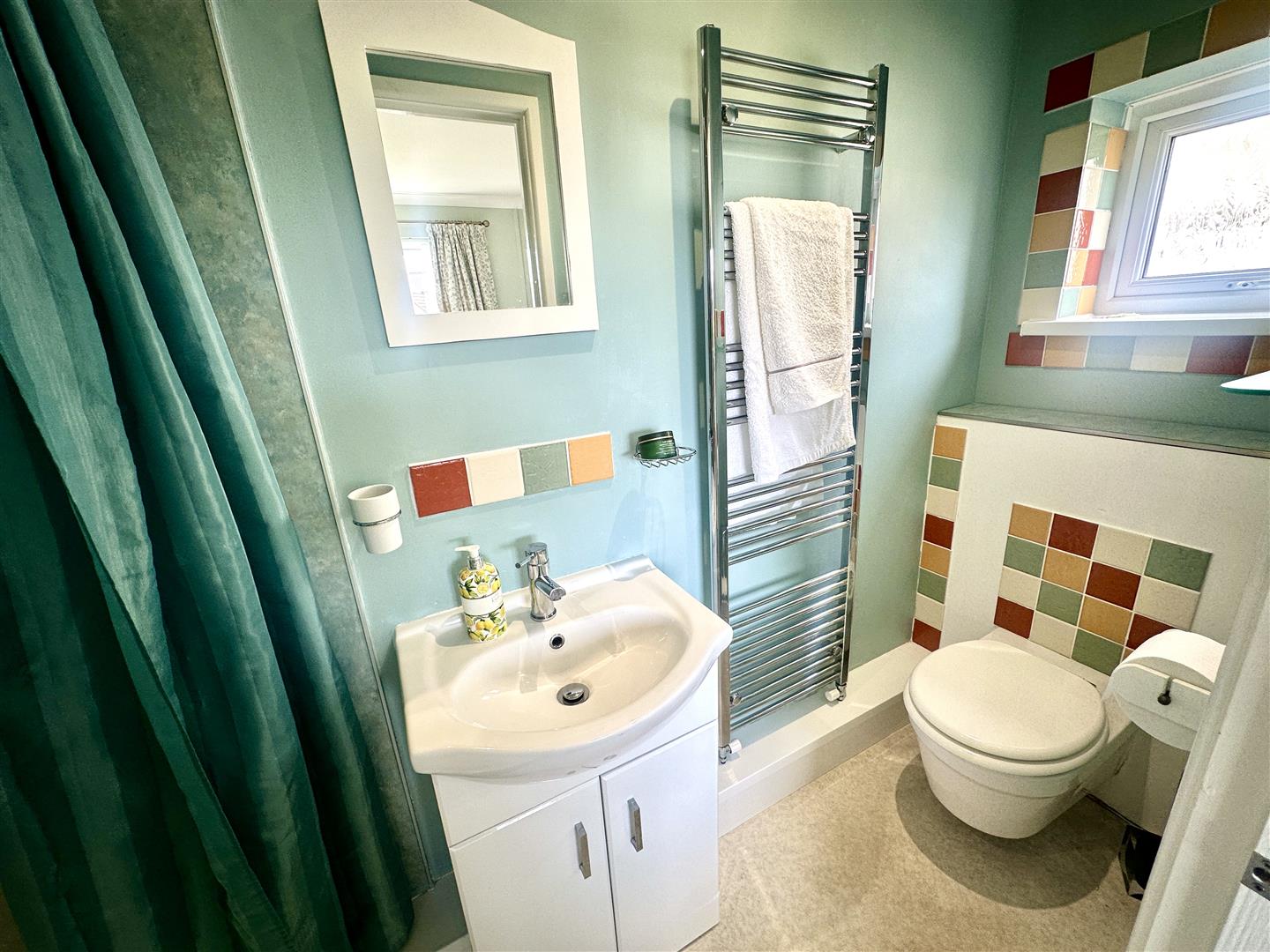
Appointed with a three piece suite to include step-in shower, pedestal wash hand basin set over storage unit and low level WC. Heated towel rail. Frosted window to side elevation.
BEDROOM 2
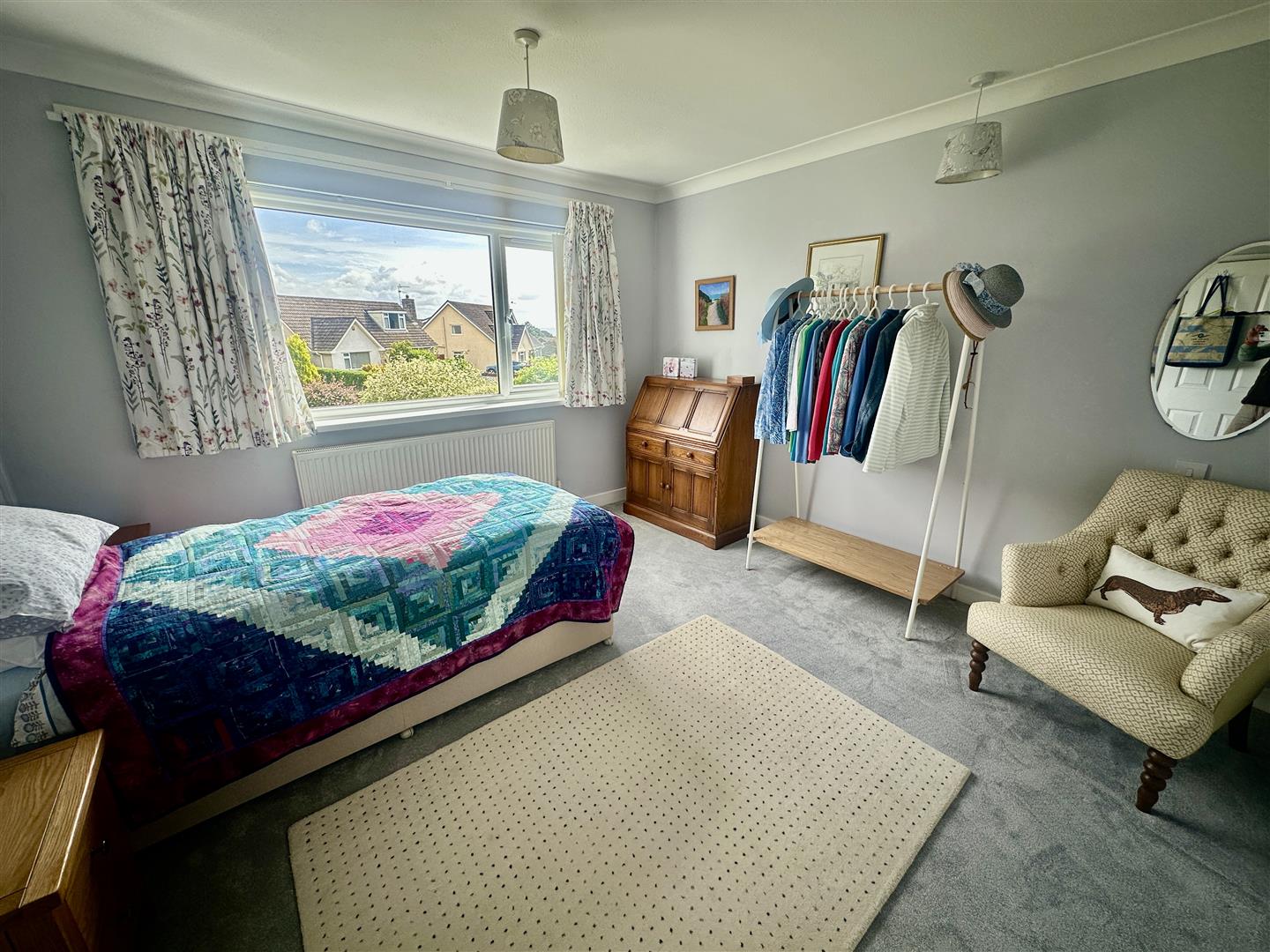
3.64m x 3.63m (11'11" x 11'10")
A double bedroom with window to front elevation. Range of built-in wardrobes.
FAMILY BATHROOM
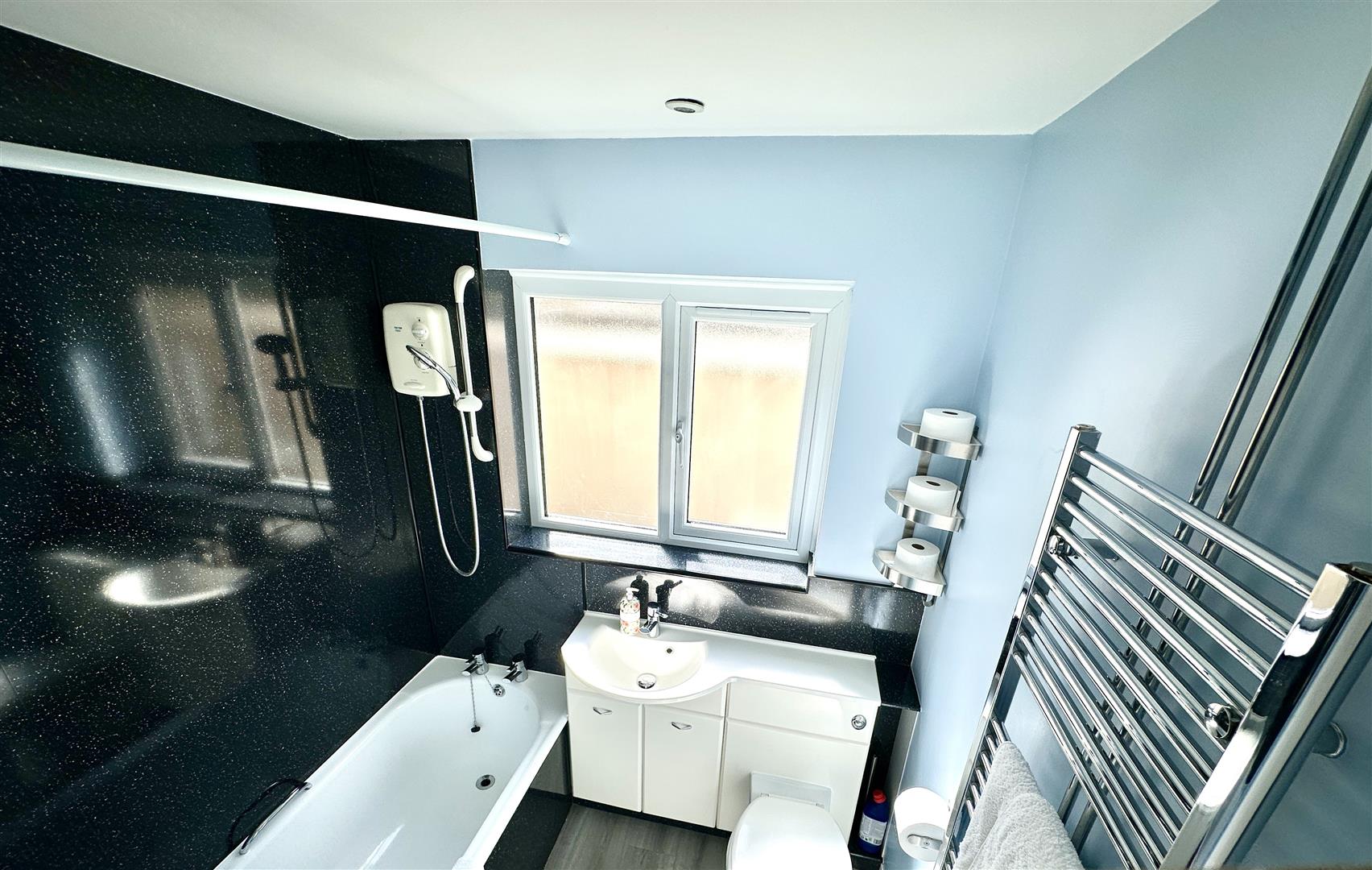
Appointed with a three-piece suite comprising panelled bath with electric shower over, wash hand basin and close-coupled WC. Composite panelling to walls. Heated towel rail. Window to side elevation.
GARAGE
Side driveway with ample parking for several vehicles gives access to the garage with manual up and over door.
GARDENS
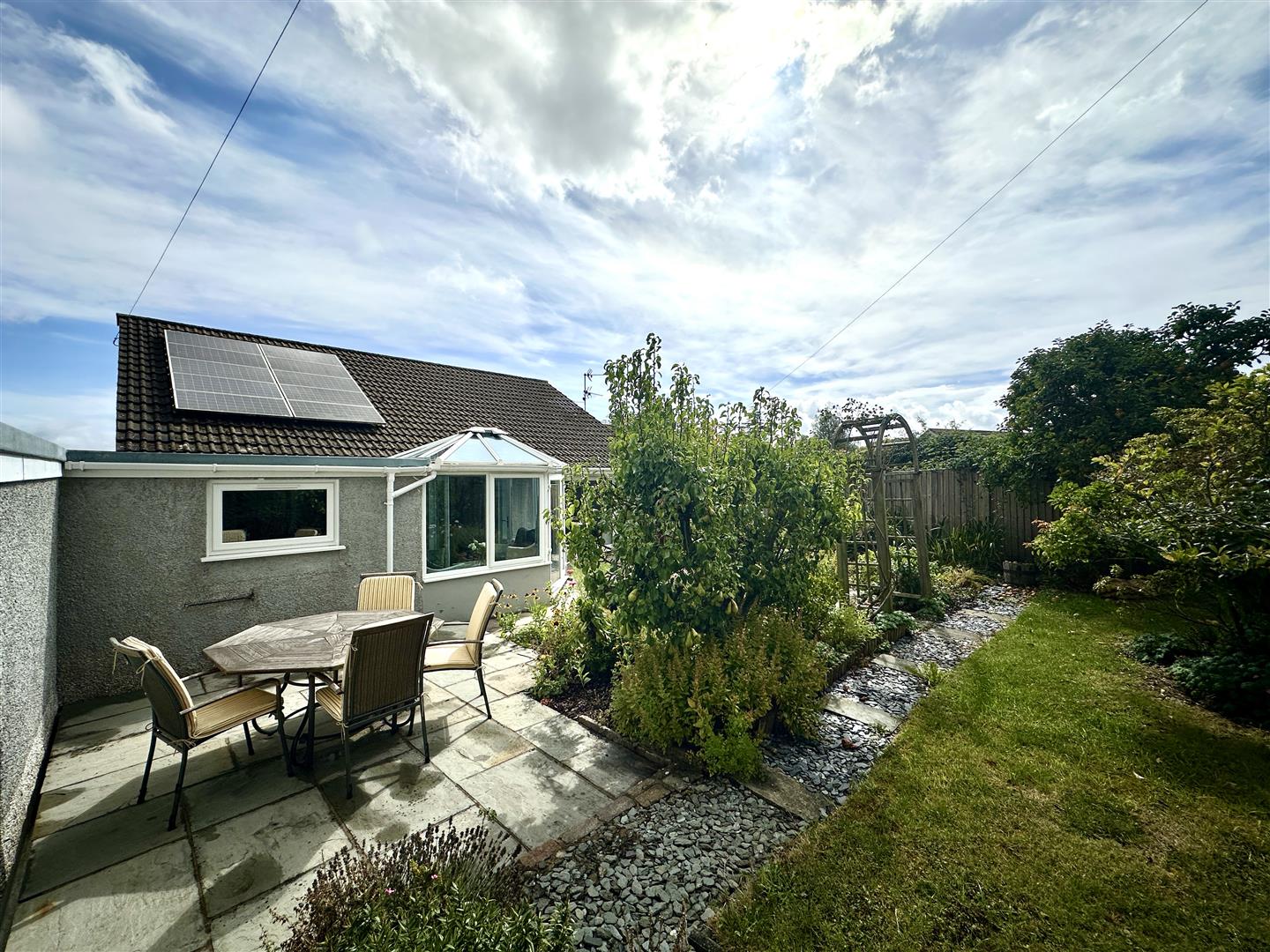
The property benefits from private and attractive mature gardens. The front garden is laid to lawn and the rear garden is a particularly attractive landscaped garden with two paved seating areas, attractive flower borders, good-sized shrubs, trees, and flowering plants as well as a pond.
SERVICES
All mains services are connected to include gas central heating.

