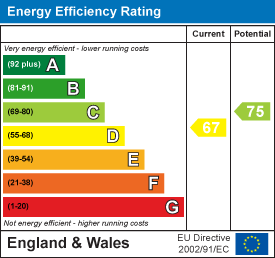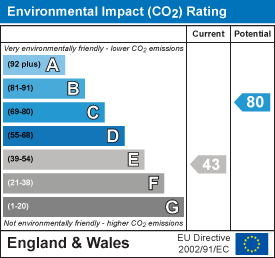Property Features
Orchard Rise, Pwllmeyric, Chepstow, Monmouthshire, NP16 6JT
Contact Agent
Moon & Co10 Bank Street
Chepstow
Monmouthshire
NP16 5EN
Tel: 01291 629292
sales@thinkmoon.co.uk
About the Property
Situated in this desirable village location on the edge of Chepstow, enjoying a peaceful cul-de-sac setting and beautiful far-reaching views over countryside. This property comprises an individually designed detached five-bedroom residence affording fantastic substantial and versatile accommodation to suit a variety of markets. The well-planned layout briefly comprises to the ground floor: – reception hall, outstanding open plan kitchen/dining/family/living area, WC/cloakroom and utility/integral garage. The lower ground floor provides three double bedrooms (including Principal with En-suite and Juliet balcony), and a family bathroom, whilst to the first floor there is a further generous double bedroom and second family bathroom. The second floor offers a landing/study area and a fifth double bedroom. The property enjoys an extensive private driveway and courtyard garden area to the front whilst there is a sizeable, immaculately landscaped south-facing garden to the rear. Having been extensively refurbished throughout, Grey Wings is presented to a particularly high-standard, boasting tasteful contemporary fixtures and fittings, with the added option for multi-generational living needs. We would strongly advise arranging a viewing to appreciate what this unique property has to offer.
The popular village of Pwllmeyric is situated on the outskirts of Chepstow, within 1.5 miles of the town centre and 1.5 miles of the M48 giving access eastbound on the M4 to Bristol, the M32 to Bristol (17 miles) and M4/M5 interchange and westbound to Newport (17miles), and Cardiff (30 miles) with St Pierre Golf Club being 2 miles away.
- SUPERB INDIVIDUALLY DESIGNED 1960’S RESIDENCE FINISHED TO AN EXCEPTIONAL STANDARD THROUGHOUT
- AFFORDING FANTASTIC VERSATILE SPLIT-LEVEL ACCOMMODATION WITH MULTI-GENERATIONAL OPPORTUNITY
- RECEPTION HALL, GROUND FLOOR WC/CLOAKROOM
- OUTSTANDING OPEN PLAN KITCHEN/BREAKFAST/DINING AREA WITH VAULTED CEILINGS
- SUNKEN LIVING AREA WITH FEATURE WOOD BURNER & BI-FOLD DOORS TO REAR TERRACE
- FIVE DOUBLE BEDROOMS (PRINCIPAL WITH EN-SUITE & JULIET BALCONY)
- TWO FAMILY BATHROOMS
- INTEGRAL GARAGE/UTILITY AREA
- DESIRABLE VILLAGE LOCATION AFFORDING BEAUTIFUL COUNTRYSIDE VIEWS
- OUTSTANDING LANDSACAPED SOUTH-FACING REAR GARDENS
Property Details
GROUND FLOOR
SPLIT-LEVEL RECEPTION HALL

5.72m x 3.20m l-shaped measurement (18'9 x 10'6 l
Stepping into a welcoming and generous reception hall providing a light and airy feel. Access to all ground floor rooms and split-level to lower ground floor and first floor.
KITCHEN/DINING ROOM

10.126m x 2.808m (33'2" x 9'2")
A beautiful open plan room enjoying a vaulted ceiling. Kitchen area fitted with a contemporary range of high gloss, base and eye level storage units with solid granite work surfaces and complimentary upstands to base units. Large breakfast bar, one and half bowl sink and swan neck mixer tap set into work surface. Twin fan assisted electric ovens and five ring induction hob set into work surface with glass splash back, extractor hood and lighting over. Space for American style fridge/freezer. Integrated dishwasher. Tiled floor. Window to front elevation. Frosted door to private seating area. Open to the dining area with continuation of tiled floor. Full height feature picture window to front elevation. French doors and windows to side elevation.
SUNKEN FAMILY/LIVING ROOM

7.842m x 5.144m (25'8" x 16'10")
Split level room with steps up to raised seating area. Natural stone chimney breast with fireplace. Solid wood flooring. Full height feature double glazed windows to front and side elevations. Double glazed sliding patio door to rear garden with views. Door to reception hall.
GROUND FLOOR WC

White suite to include low level WC with concealed cistern, wash hand basin with chrome mixer tap with tiled splashback set over vanity storage unit. Tiled floor. Inset spotlighting and extractor to ceiling. Frosted window to side elevation.
LOWER GROUND FLOOR
Steps from the main reception hall provide access down to the lower ground floor. Doors to all lower ground floor rooms.
PRINCIPAL BEDROOM

4.342m x 3.027m (14'2" x 9'11")
A generous bedroom affording a range of built-in wardrobes. Sliding door to Juliet balcony overlooking the south facing gardens. Access to:-
EN-SUITE SHOWER ROOM

Comprising a modern suite to include, low level WC with concealed cistern, wash hand basin and chrome mixer tap set over vanity storage unit, walk-in enclosure with rainwater shower and separate shower attachment. Fully tiled walls and tiled floor. Heated towel rail. Frosted window to side elevation.
BEDROOM 3

4.525m max to door recess x 3.652m (14'10" max to
Benefitting a built-in wardrobe and useful understairs storage cupboard. Window to rear elevation.
BATHROOM

Comprising a modern suite to include, low level WC with concealed cistern , wash hand basin and chrome mixer tap set over vanity storage unit, panelled bath with rainwater shower and separate shower attachment over. Fully tiled walls and tiled flooring. Heated towel rail. Frosted window to side elevation.
FIRST FLOOR STAIRS AND LANDING
Loft access, stairs to second floor landing. Doors to all first-floor rooms.
BEDROOM 2

3.748m x 3.496m (12'3" x 11'5")
Affording a feature vaulted ceiling. Window to rear elevation with far reaching views over open countryside.
BATHROOM

Comprising a modern suite to include, low level WC with concealed cistern, wash hand basin with chrome mixer tap set over vanity storage unit and panelled bath with glass shower screen and water fall shower over . Fully tiled walls. Chrome towel radiator. Window to rear elevation enjoying views over surrounding countryside.
BEDROOM 5/STUDY

3.760m x 2.577m (12'4" x 8'5" )
Double glazed window to front elevation. A versatile room which could either be utilised as a fifth double bedroom or a permanent home office.
OUTSIDE
GARAGE AND PARKING

Accessed from reception hall as well as separate remote controlled electric roller garage door. Utility area with plumbing and space for washing machine and tumble dryer, a range of power points and lighting. Inset stainless steel sink. Wall mounted gas boiler. Window to side elevation. The private driveway provides off-street parking for up to four vehicles.
GARDENS

To the front of the property there is a garden area mainly laid to lawn with a private walled and paved seating courtyard area accessed directly off the kitchen, perfect for dining and entertaining. There is pedestrian access to either side of the property which leads to the rear garden. The south-facing, sizeable rear gardens are beautifully landscaped yet also offering low-maintenance. There is a generous patio terrace enclosed by contemporary frameless glass balustrade and benefitting external lighting and integrated speaker system, providing a perfect area for entertaining friends and family and enjoying views over the gardens. Stepping down to the gardens which are mainly laid to lawn, ideal and safe for children to play. There are also a range of stocked flower beds, and being fully enclosed by timber fencing, stone wall and hedgerow.
SERVICES
All mains services are connected, to include mains gas central heating.





































