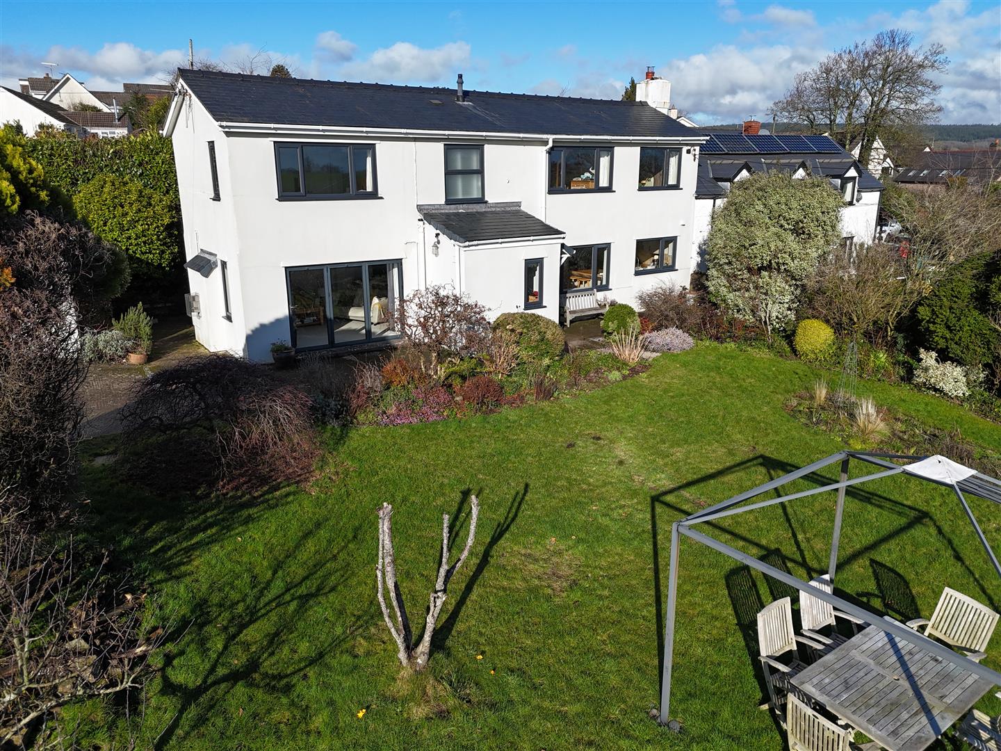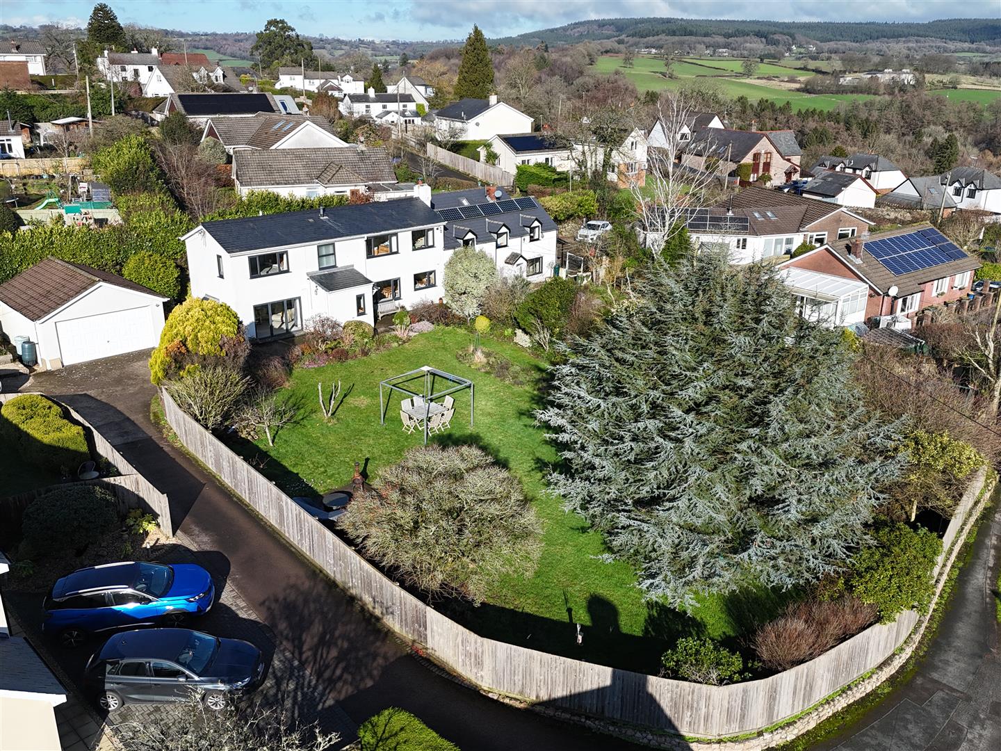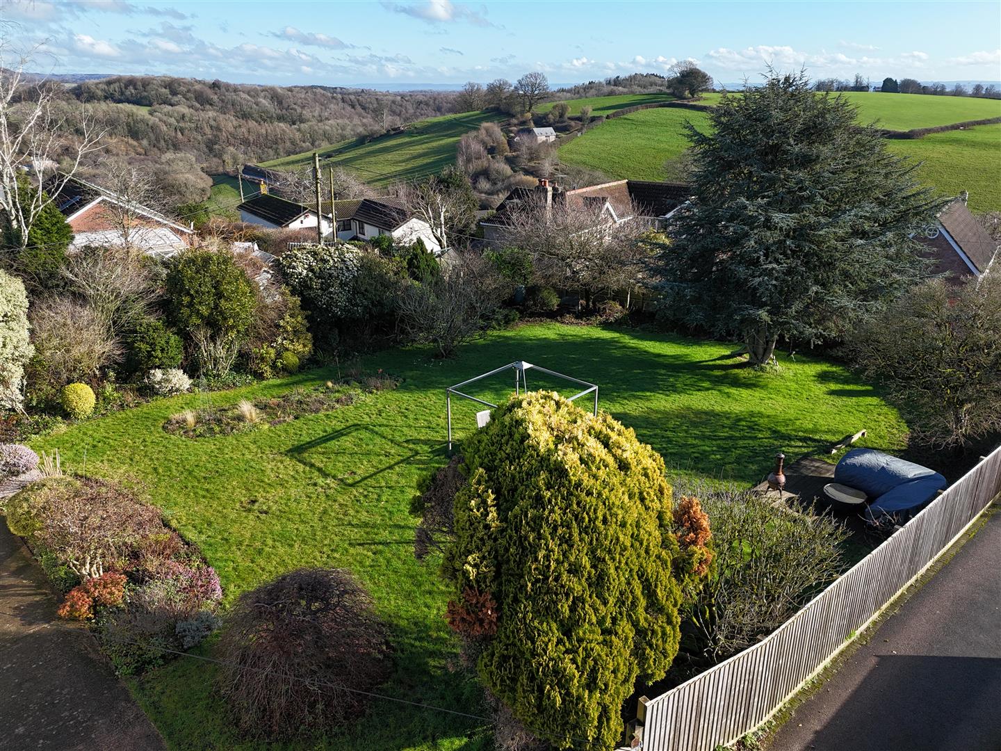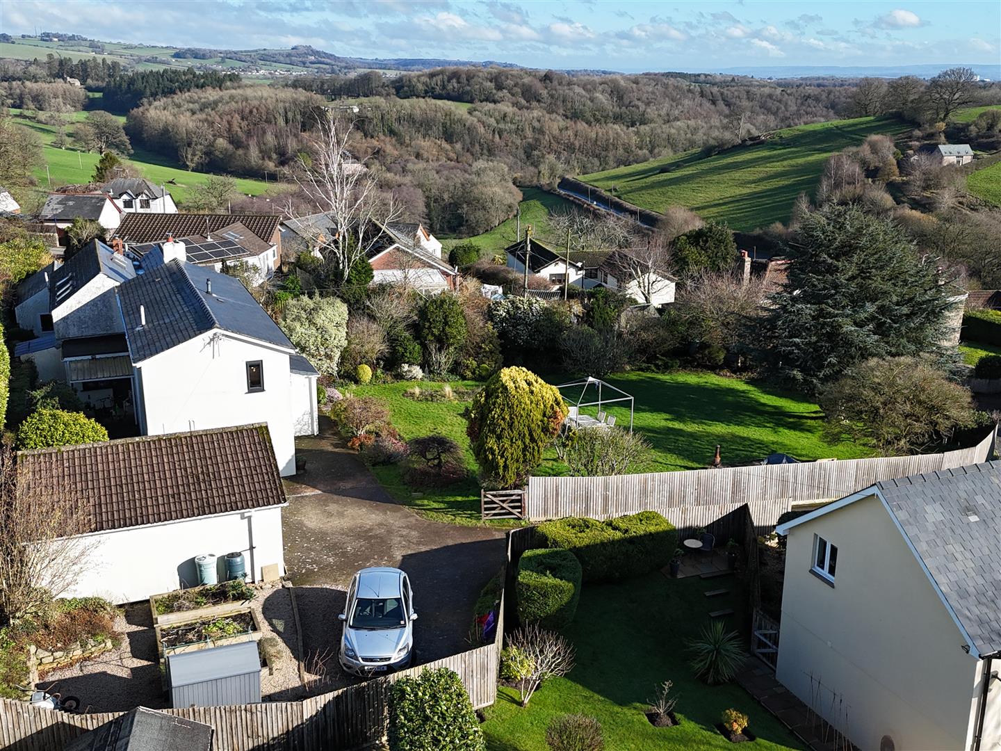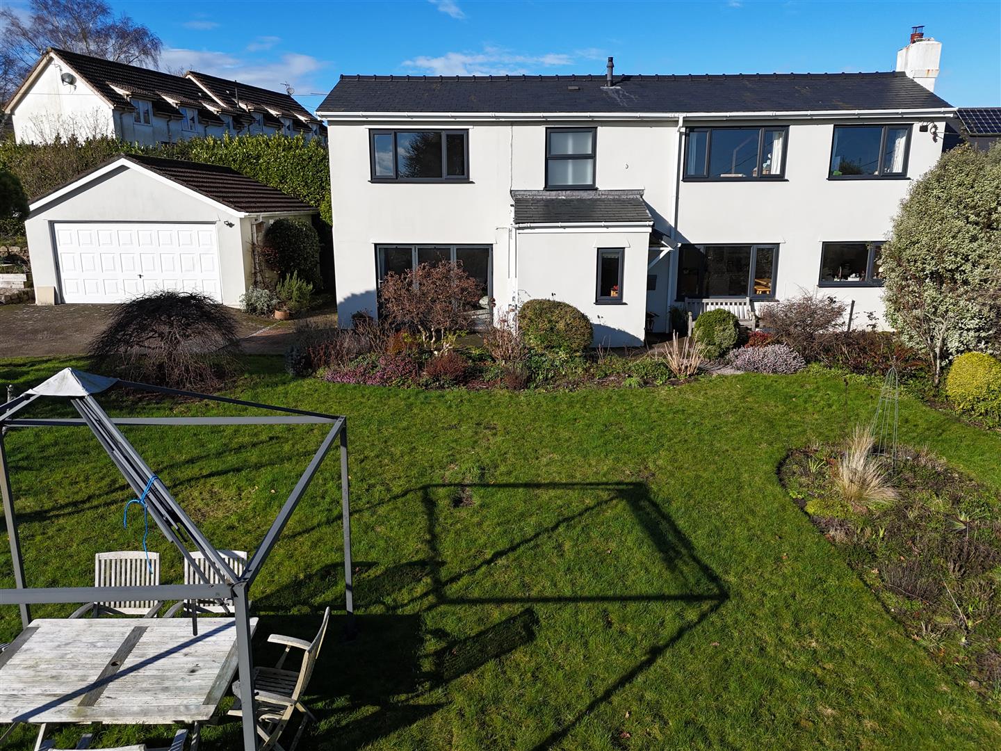Property Features
Oakview Cottages, Mynyddbach, Shirenewton, Chepstow, Monmouthshire, NP16 6RR
Contact Agent
Moon & Co10 Bank Street
Chepstow
Monmouthshire
NP16 5EN
Tel: 01291 629292
sales@thinkmoon.co.uk
About the Property
Oakview Cottages is a beautifully presented, semi-detached modern cottage with countryside views and generous garden. The property briefly comprises to the ground floor, open plan kitchen/dining room with utility off, WC and spacious sitting room with bi-fold doors leading to the garden. To the first floor are three double bedrooms, all of which benefit from superb views, and the modern family bathroom. Outside, the property benefits from a detached garage, ample parking and a generous garden mainly laid to lawn with mature shrubs.
Being situated within this most popular and sought after village, Shirenewton Primary School is a short distance away. There is also an active church and recreation centre. The larger town of Chepstow is approximately four miles away, with its attendant range of facilities. There are also bus and rail links here, with the A48, M48, M4 and M5 motorway network bringing Newport, Cardiff, Bristol, Gloucester and Cheltenham within commuting distance.
- SPACIOUS MODERN SEMI-DETACHED COTTAGE
- THREE DOUBLE BEDROOMS
- KITCHEN AND UTILITY ROOM
- LIGHT AND AIRY LIVING ROOM
- DETACHED GARAGE
- STUNNING COUNTRYSIDE VIEWS
- SPACIOUS GARDEN
- CLOSE TO LOCAL SCHOOL
- PREVIOUS PLANNING PERMISSION GRANTED FOR AN EXTENSION- DC/2017/01466.
Property Details
GROUND FLOOR
ENTRANCE HALL

Composite door and window to front elevation. Ceramic tiled flooring. Stairs to first floor.
GROUND FLOOR WC

Appointed with a two-piece suite to include wall mounted wash hand basin with chrome mixer tap and low level WC. Tiled splashbacks and ceramic tiled flooring.
SITTING ROOM

5.29m x 4.57m (17'4" x 14'11")
A beautiful light and airy modern sitting room with Inglenook fireplace inset with gas effect wood burner. Bi-fold doors to front elevation.
KITCHEN/DINER

5.71m x 3.90m (18'8" x 12'9")
A lovely spacious and light kitchen with two large windows overlooking the front garden. Appointed with a range of base and eye level storage units with solid wood doors and peninsular, providing a breakfast bar with wooden worktops over. Inset one and a half bowl and drainer enamel sink unit with chrome mixer tap. Built-in dishwasher, wine fridge and fridge/freezer. Large Rangemaster cooker (available by a separate negotiation) with stainless steel extractor over and tiled splashbacks. Ceramic tiled flooring and under floor heating. Leading to :-
UTILITY ROOM

2.45m x 2.38m (8'0" x 7'9")
Appointed with a range of base and eye level storage units with wooden worktops over. Inset Belfast sink with chrome mixer tap. Space for washing machine. Window and door to the rear elevation.
FIRST FLOOR STAIRS AND LANDING
With two windows to rear elevation.
BEDROOM 1

4.53m x 3.63m (14'10" x 11'10")
A spacious double bedroom with a range of built-in wardrobes. Large picture window to the front elevation with stunning views over the open countryside and window to side elevation.
BEDROOM 2

3.14m x 3.81m (10'3" x 12'5")
A double bedroom with a range of built-in wardrobes. Window to front elevation.
BEDROOM 3

2.71m x 4.49m (8'10" x 14'8")
A double bedroom with a range of built-in wardrobes. Window to front elevation.
FAMILY BATHROOM

Appointed with a four-piece suite to include panelled bath with chrome taps, shower unit with chrome rainfall shower over, low level WC and wash hand basin inset into vanity storage unit with chrome tap. Chrome heated towel rail. Subway style tiles and ceramic tiled flooring. Window to front elevation. Loft access point.
GARAGE

To the front the property is accessed via its own driveway with parking for several vehicles and detached double garage with up and over door.
GARDENS

The large, private and attractive garden is mainly to the front of the property, with a south-east aspect. There is a large lawn with borders of mature shrubs and trees and a decked area for garden seating. To the rear is a small courtyard with shrub border and to the side of the garage is a vegetable garden with raised beds and space for a shed
SERVICES
All mains services are connected to include mains gas central heating.
AGENTS NOTES
Previous planning permission was granted for an extension- DC/2017/01466.

