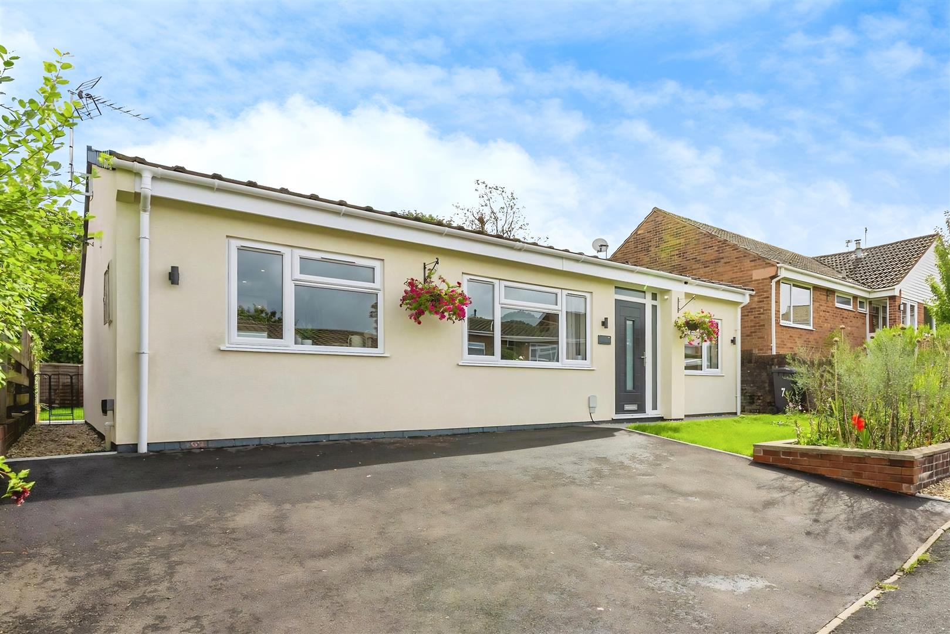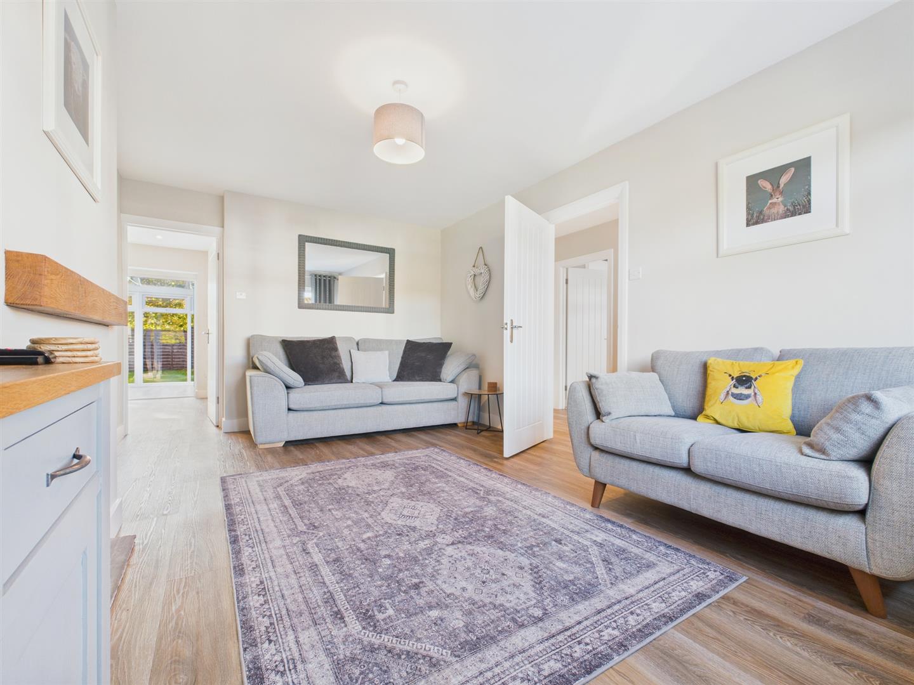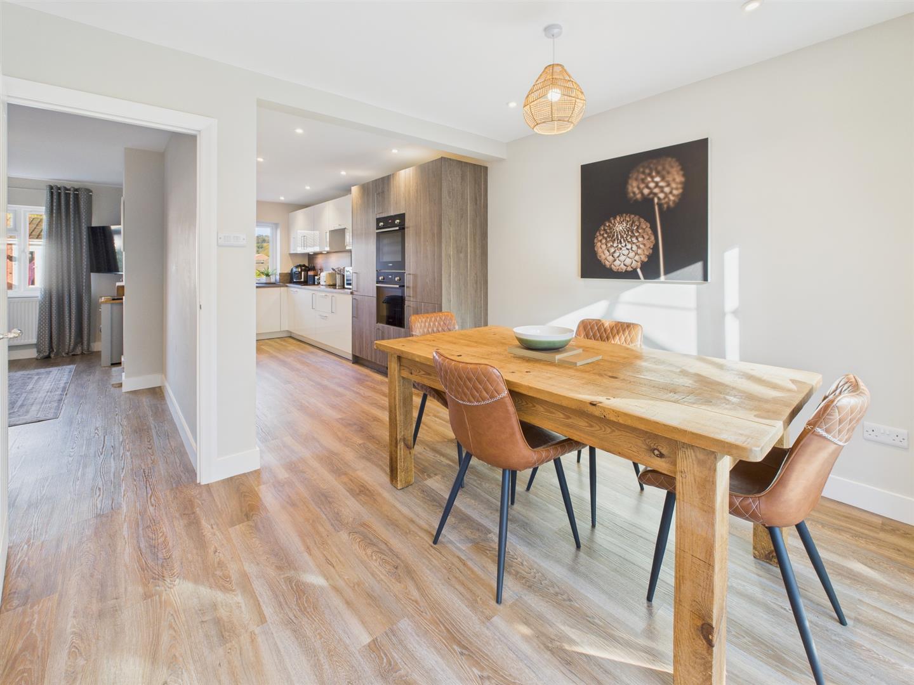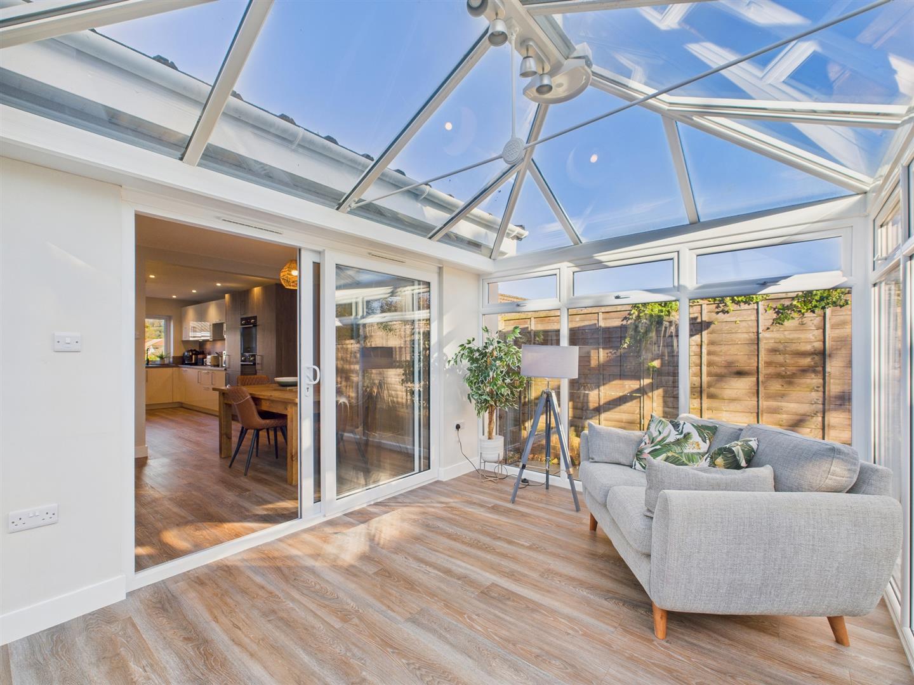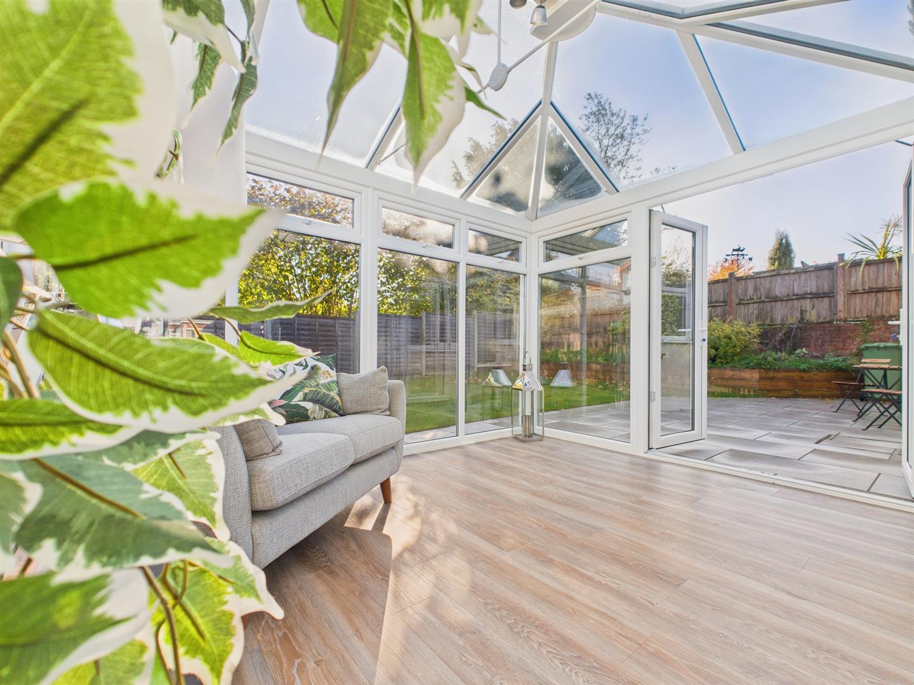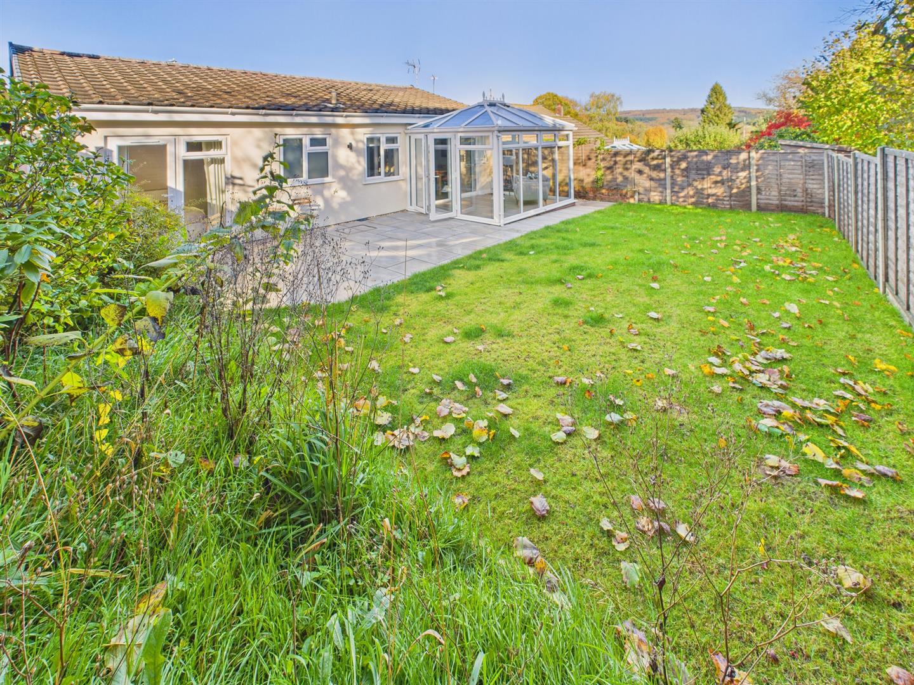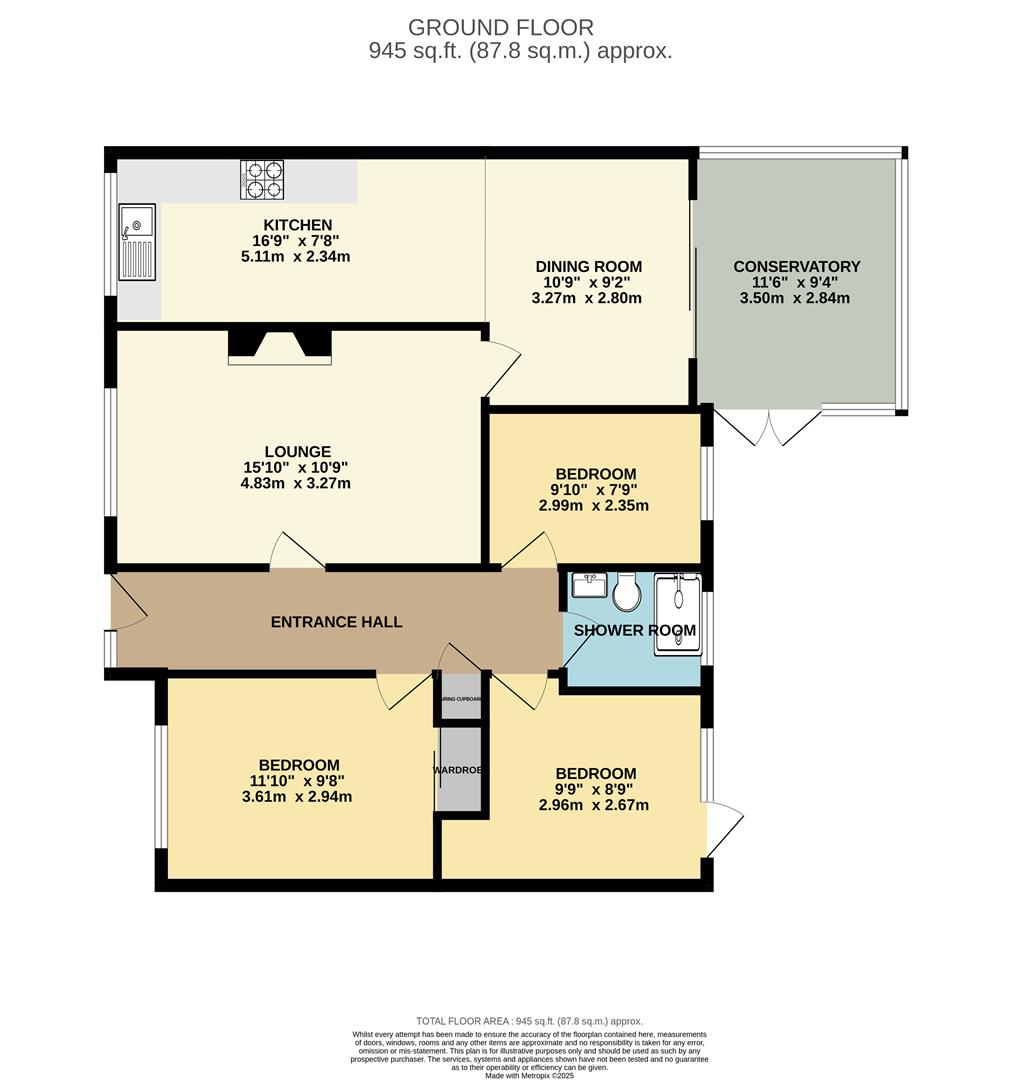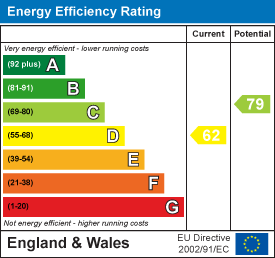Property Features
Oak Crescent, Woolaston, Lydney, Gloucestershire, GL15 6PF
Contact Agent
Moon & Co10 Bank Street
Chepstow
Monmouthshire
NP16 5EN
Tel: 01291 629292
sales@thinkmoon.co.uk
About the Property
Offered to the market with the benefit of no onward chain, this immaculately presented detached single-storey bungalow has been renovated throughout to a particularly high standard and affords well planned and deceptively spacious living accommodation that will no doubt suit a variety of markets. The current layout briefly comprises spacious entrance hall, lounge, fantastic open-plan kitchen dining room, conservatory, 3 double bedrooms and a contemporary shower room. The property further benefits private driveway parking for multiple vehicles, low-maintenance gardens to both the front and the rear and is situated in a pleasant cul-de-sac setting offering attractive open views over surrounding countryside to the front.
Being situated in the sought after village of Woolaston there are a number of facilities close at hand to include local primary school, vibrant village hall, pubs, restaurants cold water swimming lakes, and local shop with a further range of facilities in nearby Chepstow and Lydney. There are good bus, road and rail links, along with the A48, M4 and M48 motorway network bringing Newport, Cardiff, Bristol and Gloucester all within commuting distance.
- IMMACULATELY PRESENTED DETACHED BUNGALOW FINISHED TO A PARTICULARLY HIGH STANDARD THROUGHOUT
- DECEPTIVELY SPACIOUS AND VERSATILE LIVING ACCOMMODATION TO SUIT A VARIETY OF MARKETS
- ENTRANCE HALL AND WELL-PROPORTIONED LOUNGE
- SUPER OPEN PLAN KITCHEN/DINING ROOM
- CONSERVATORY
- THREE DOUBLE BEDROOMS
- SHOWER ROOM
- PRIVATE DRIVEWAY OFFERING PARKING FOR A NUMBER OF VEHICLES
- LOW-MAINTENANCE GARDENS TO THE FRONT AND REAR
- NO ONWARD CHAIN
Property Details
ENTRANCE HALL
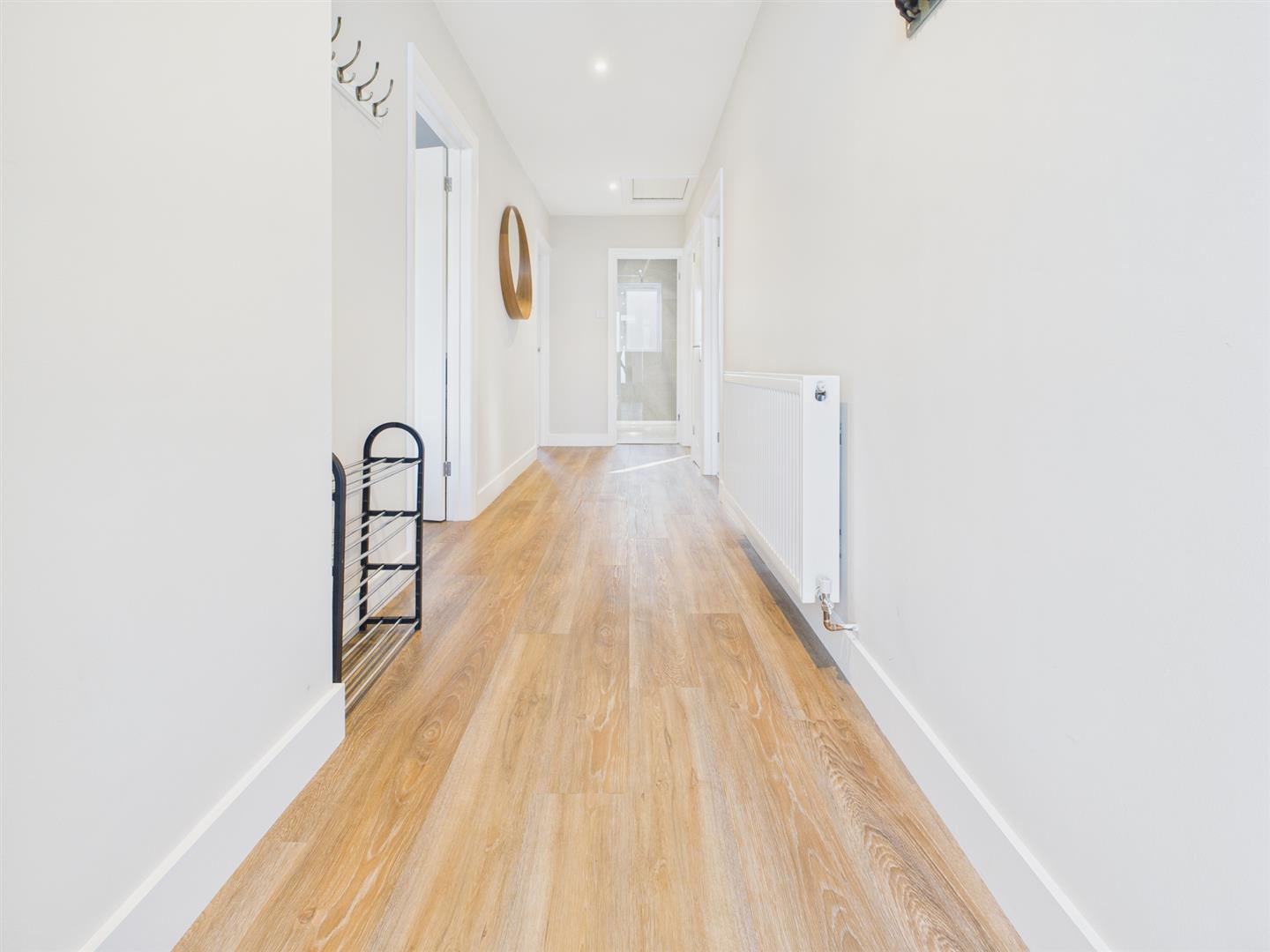
Entrance door leads into a good-sized welcoming entrance hall with loft access point and useful built-in storage cupboard with inset shelving.
LOUNGE
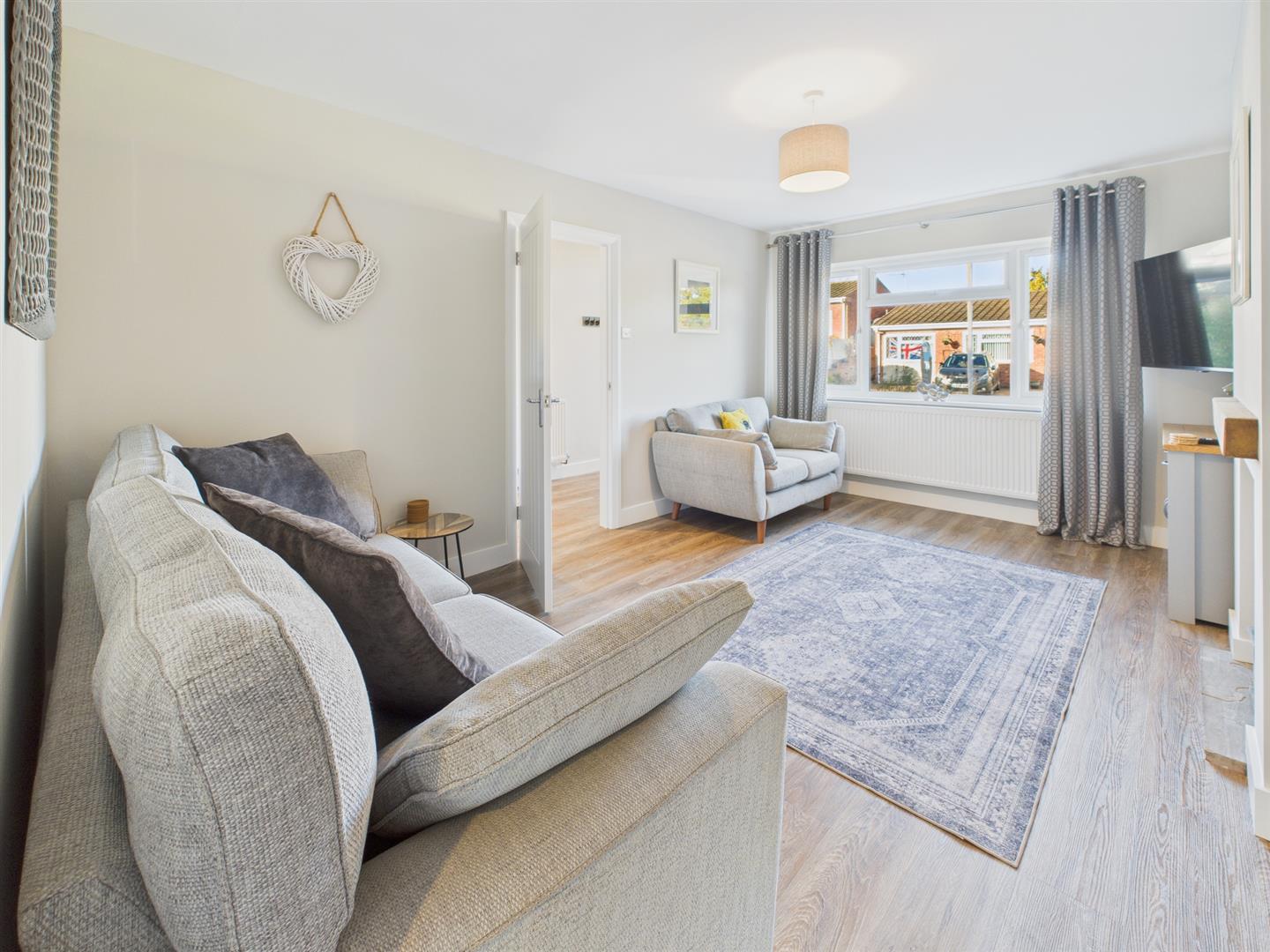
4.83m x 3.27m (15'10" x 10'8")
A well-proportioned reception space with a large window to the front elevation, overlooking the front gardens and surrounding countryside. Feature fireplace with potential to insert wood burner. Wood effect laminate floor.
KITCHEN/DINING ROOM

7.91m x 3.27m maximum (25'11" x 10'8" maximum)
A fantastic contemporary open-plan living space, comprising L-shaped range of newly fitted gloss wall and base units with ample wood effect laminate worktop and laminate splashbacks. Four-ring Bosch induction hob with concealed extractor over and two electric ovens/grill, both Bosch. Integrated full height fridge/freezer and dishwasher. One bowl and drainer sink unit with mixer tap. Window to front elevation. Dining area provides plenty of space for socialising. Wood effect laminate flooring. Sliding patio door leads out to: -
CONSERVATORY

2.89m x 3.59m (9'5" x 11'9")
Fully double-glazed with a feature vaulted ceiling and French doors leading out to the rear garden. This room provides a fantastic flexible space enjoying views over the private rear gardens. Wood effect laminate flooring continued.
BEDROOM 1
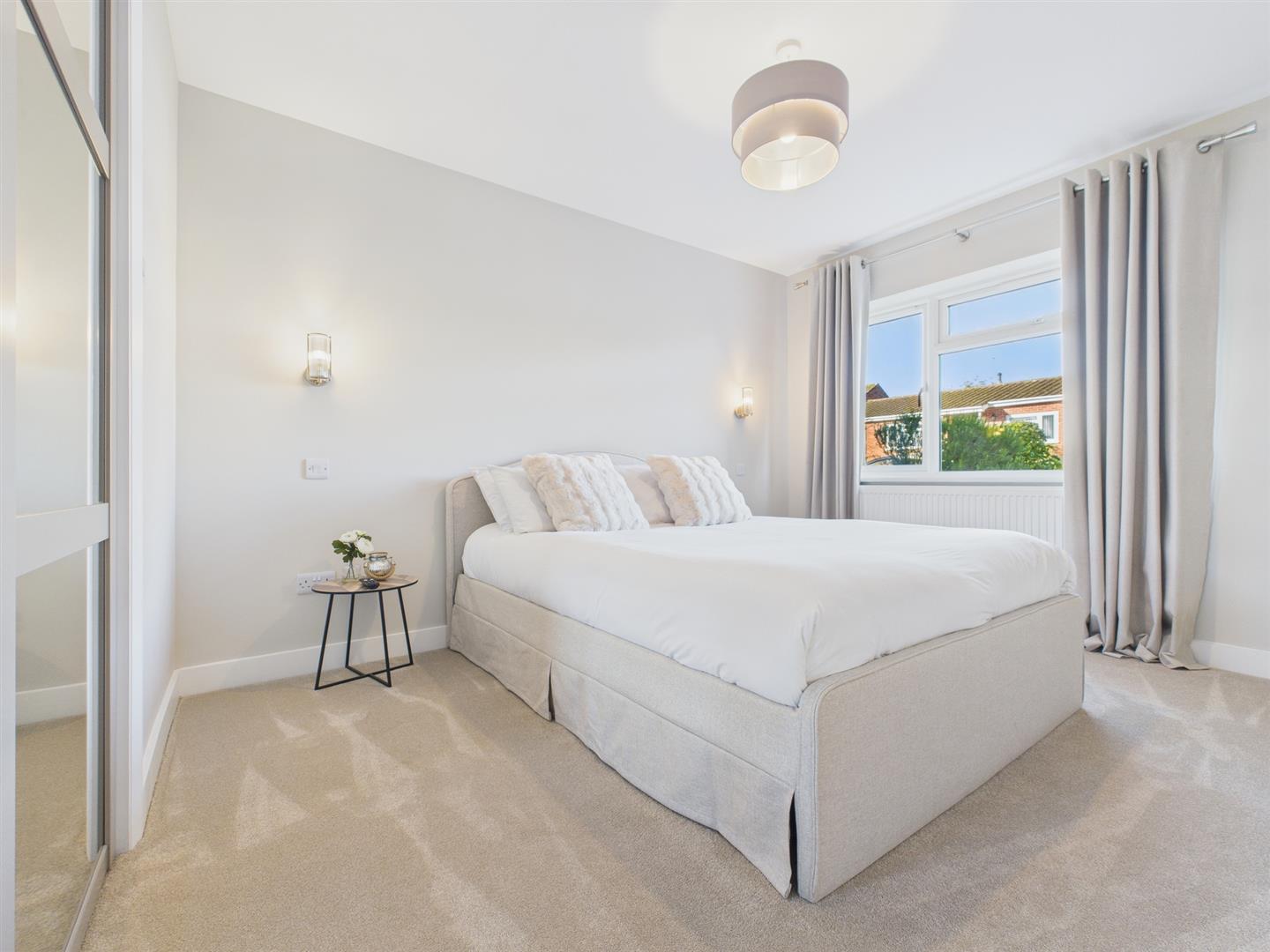
3.61m x 2.94m (11'10" x 9'7")
A generous double bedroom with window to front elevation. Mirror fronted built-in wardrobe.
BEDROOM 2

2.96m x 2.67m (9'8" x 8'9")
Double bedroom with full-height window to the rear and patio door leading directly out to the rear garden, flooding lots of natural light.
SHOWER ROOM
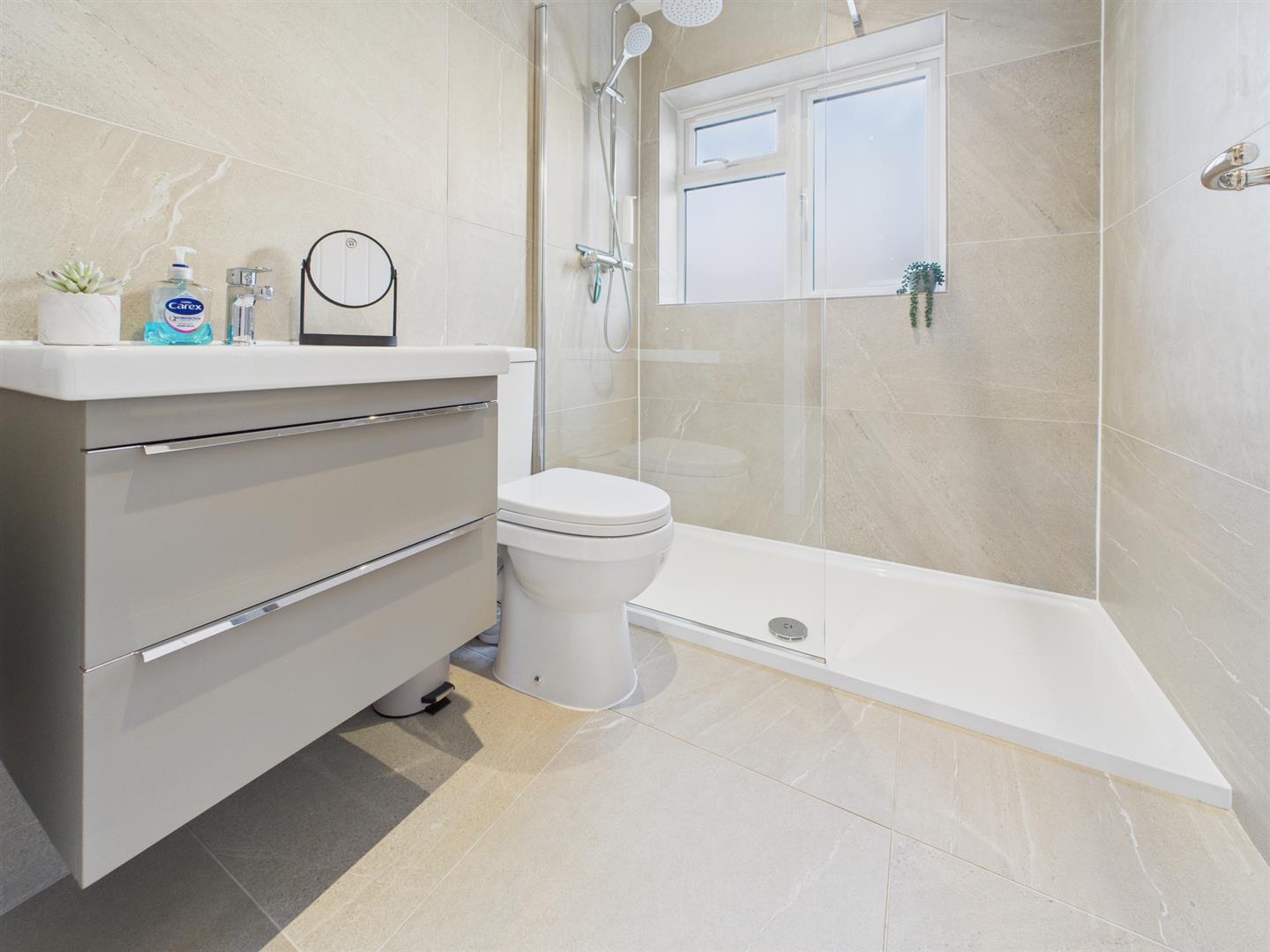
Appointed with a modern three-piece suite comprising wash hand basin inset to vanity unit with mixer tap, low level WC, double-width walk-in shower cubicle with overhead waterfall shower and separate handheld attachment. Fully tiled walls and tiled flooring and heated towel rail.
BEDROOM 3
2.99m x 2.35m (9'9" x 7'8")
A double bedroom with window to the rear aspect enjoying views over the gardens.
OUTSIDE

The front of the property affords a private driveway providing ample off-road parking along with a porcelain tiled pathway leading to the front entrance. To the side there is a neatly maintained lawn which is bordered by a low brick wall. Gated side access leads to the rear garden, where you'll find a stylish porcelain tiled patio, an ideal spot for dining and entertaining with friends and family. Beyond this, is a low-maintenance lawn which is fully enclosed by fencing, creating a secure and private outdoor space.
SERVICES
Mains electricity, water and drainage are connected. Oil central heating.

