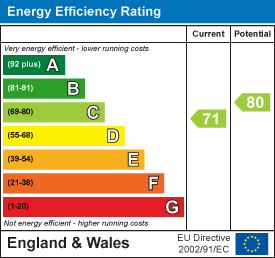Property Features
Newton Manor, Shirenewton, Chepstow, Monmouthshire, NP16 6UA
Contact Agent
Moon & Co10 Bank Street
Chepstow
Monmouthshire
NP16 5EN
Tel: 01291 629292
sales@thinkmoon.co.uk
About the Property
14 Newton Manor comprises an updated, spacious, detached family home situated within the particularly popular village location of Shirenewton. The property briefly comprises to the ground floor reception hall giving access to utility room, open plan kitchen/diner, sitting room, conservatory as well as ground floor WC. With four bedrooms, one of which with en-suite facilities and family bathroom to the first floor. Outside, the property benefits from off road parking and double garage as well as landscaped rear gardens with well stocked beds and borders.
Being situated in Shirenewton a range of local facilities are close at hand to include well renowned local primary school and a restaurant, with a further range of amenities in nearby Chepstow along with good bus, road and rail links with the A48, M48 and M4 motorway networks bringing Newport, Cardiff and Bristol all within commuting distance.
- SOUGHT AFTER VILLAGE LOCATION
- FOUR BEDROOMS, ONE WITH EN-SUITE
- OPEN PLAN KITCHEN/DINER
- GROUND FLOOR WC AND UTILITY ROOM
- LARGE RECEPTION ROOM
- CONSERVATORY
- PRIVATE GARDENS
- DOUBLE GARAGE WITH POWER, LIGHT AND ELECTRIC DOORS
Property Details
GROUND FLOOR
ENTRANCE HALL
Spacious and welcoming reception hall with full length frosted window and door to front elevation. Wood effect flooring. Stairs to first floor.
UTILITY ROOM

2.17m x 2.30m (7'1" x 7'6")
Appointed with a range of storage units with inset one bowl and drainer sink unit with chrome mixer tap and subway style splashbacks. Space for washing machine. Worcester gas boiler.
WC/CLOAKROOM

Appointed with a two-piece suite to include wash hand basin inset to vanity storage unit with chrome mixer tap and low level WC with concealed cistern. Chrome heated towel rail. Frosted window to the side elevation.
SITTING ROOM

6.6m x 3.94m (21'7" x 12'11")
A lovely spacious reception room with large picture window to front elevation. Stone feature fireplace with inset multi-fuel burner. uPVC door leads to :-
CONSERVATORY

A spacious conservatory of a uPVC construction with windows and door to the rear elevation. Wood effect flooring.
KITCHEN/DINER

6.13m x 3.24m (20'1" x 10'7")
A good sized kitchen/diner with two windows to the rear elevation and door to side, providing plenty of light. The kitchen is appointed with a good range of storage units with ample work surfacing over. Inset one and a half bowl sink with mixer tap. Four ring hob with concealed extractor over and subway style tiled splashbacks, eye level double oven, integrated dishwasher and fridge/freezer. Wood effect flooring throughout.
FIRST FLOOR STAIRS AND LANDING
Window to front elevation with views towards the surrounding countryside. Two storage cupboards.
EN-SUITE SHOWER ROOM

Appointed with a three-piece suite to include shower cubicle with glass door and chrome shower, low level WC and pedestal wash hand basin with chrome taps and tiled splashback. Chrome heated towel rail.
BEDROOM 2

3.92m x 3.66m (12'10" x 12'0")
A lovely light and spacious double bedroom with fitted wardrobes. Window to the rear elevation.
BEDROOM 3

3.92m x 2.87m (12'10" x 9'4")
A double bedroom with window to front elevation. Fitted wardrobe.
BEDROOM 4

2.42m x 2.06m (7'11" x 6'9")
A single bedroom with built-in wardrobe, currently being utilised as a home office. With window to the front elevation.
FAMILY BATHROOM

Appointed with a three-piece suite to include panelled bath with chrome mixer taps, glass folding shower screen and rainfall shower over, wash hand basin with chrome mixer tap inset to vanity storage unit and WC with concealed cistern. Part-tiled walls and wood effect flooring. Frosted window to front elevation.
OUTSIDE
GARAGE
A double garage is situated at the side of the driveway, with power, lighting and electric doors.
GARDENS

To the front is a driveway providing off-road parking for several vehicles, leading to the double garage. Steps leading to the front entrance door and a large lawned area. To the rear is a lovely private garden with mature shrubs and hedging. There is a spacious patio and stone chipped area perfect for entertaining and raised lawned area. Side access leads back to the front of the property and the garage.
SERVICES
All mains services are connected, to include mains gas central heating.





















