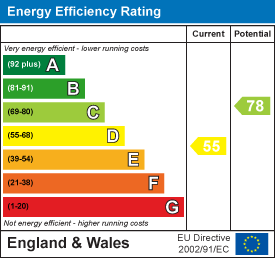Property Features
Mynyddbach, Chepstow, Monmouthshire, NP16 6RT
Contact Agent
Moon & Co10 Bank Street
Chepstow
Monmouthshire
NP16 5EN
Tel: 01291 629292
sales@thinkmoon.co.uk
About the Property
Sunnyside Cottage comprises a detached two storey cottage located within this charming and sought after village of Mynyddbach which, along with its neighbouring village of Shirenewton, boasts an excellent reputation and are located in a very pretty part of Monmouthshire with good road access to Chepstow and the M48 motorway junction and also benefiting from a very well respected local village school. The charming accommodation offers living room, separate dining room, kitchen to the ground floor and to the first floor, two double bedrooms and bathroom. Standing in sloping and well stocked gardens with private parking and double garage.
- DELIGHTFUL DETACHED COTTAGE
- SOUGHT AFTER VILLAGE LOCATION
- CHARACTER AND CHARM THROUGHOUT
- PARKING WITH DOUBLE GARAGE
- MATURE, WELL-ESTABLISHED GARDENS
- VIEWING HIGHLY RECOMMENDED
Property Details
GROUND FLOOR
ENTRANCE HALL
With door to front elevation. Tiled flooring. Door to living room.
LIVING ROOM

5.57m x 5.39m (18'3" x 17'8")
An attractive reception room with ceramic flooring. Windows to two aspects with attractive rural views. Charming original stone built inglenook fireplace with bread oven. Stairs leading off.
DINING ROOM

3.49m x 2.11m (11'5" x 6'11")
With exposed wood flooring. Windows to side elevation facing the garden. Storage cupboard housing gas fired central heating boiler.
KITCHEN

3.49m x 3.26m (11'5" x 10'8")
With matching range of storage units with work surfacing over. Inset single drainer sink unit with mixer tap. Space for washing machine and fridge. Useful walk-in larder. Exposed wood flooring. Windows to front and side elevations, part glazed door to front elevation.
FIRST FLOOR STAIRS AND LANDING
With window to rear and access hatch to loft space.
BEDROOM 1

3.81m x 3.43m (12'5" x 11'3")
With window to front elevation. Archway to storage area, previously utilised as an en-suite shower room and could be reinstated, if required. Range of storage units.
BEDROOM 2

4.88m x 2.3m (16'0" x 7'6")
With windows to two aspects with attractive, far reaching rural views. Built-in wardrobe.
FAMILY BATHROOM

Appointed with a panelled bath with electric shower over, low level WC and wash hand basin. Window to side.
OUTSIDE

The property is approached via a neighbouring driveway to its own private gravelled parking area with double gates. To the left of this parking area are two garages with up and over doors. The gardens are extensively landscaped with a good variety of mature trees and shrubs and, whilst sloping, enjoy a pleasant aspect across the surrounding countryside. There is also a previous vegetable area along with a variety of fruit trees and a greenhouse.
SERVICES
All mains services are connected to include gas central heating.













