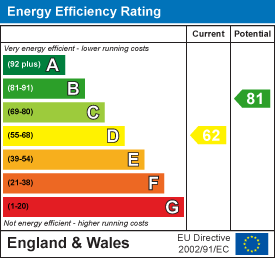Property Features
Mounton Road, Chepstow, Monmouthshire, NP16 5BS
Contact Agent
Moon & Co10 Bank Street
Chepstow
Monmouthshire
NP16 5EN
Tel: 01291 629292
sales@thinkmoon.co.uk
About the Property
Blenheim House comprises a semi-detached Georgian property, originally forming part of a larger house but sub-divided some time around the turn of the last century and now offering deceptively spacious accommodation across three floors with modern amenities yet retaining a wealth of character and charm. Also enjoying a town centre location with the benefit of its own private garage and gardens.
The accommodation is laid over three floors, on the main ground floor we have an impressive entrance hall with flagstone flooring, living room and dining room, with steps to the upper ground floor which offers rear hallway updated kitchen and utility/WC. The attractive staircase leads to the first floor split level landing with the principal bedroom, three guest bedrooms, drawing room and shower room and to the second floor landing three further bedrooms, along with a hobby/craft room and bathroom, offering the potential for either family accommodation or independent living if required. The gardens are attractive and well stocked and the property benefits from its own garage.
- STYLISH GEORGIAN TOWN HOUSE
- EXCELLENT TOWN CENTRE LOCATION
- THREE RECEPTION ROOMS
- SIX BEDROOMS
- POTENTIAL FOR SELF CONTAINED APARTMENT
- GARAGE
- ATTRACTIVE GARDENS
- VIEWING RECOMMENDED
Property Details
GROUND FLOOR
ENTRANCE HALL

4.42m x 2.79m (14'6" x 9'2")
An elegant, well proportioned reception hall with door to front elevation. Flagstone flooring. Storage cupboard. Staircase leading off to first floor. Steps to upper ground floor.
LIVING ROOM

5.18m x 3.76m overall (17' x 12'4" overall)
A bright room with deep bay window to front elevation. Feature fireplace with inset wood burning stove.
REAR HALLWAY
Steps from main hall with flagstone flooring. Door to garden.
KITCHEN

3.86m x 3.00m (12'8" x 9'10")
With a range of storage units with ample work surfacing over and inset one and a half bowl and drainer sink unit. Four ring gas hob with extractor over and eye level electric double oven and integrated fridge and freezer. Windows to both the rear and side gardens.
UTILITY ROOM/WC
A useful utility space, along with WC, with access to the garden.
SHOWER ROOM

Appointed with a three-piece suite to include step-in shower, low level WC and wash hand basin inset into vanity storage units. Fully tiled walls. Window to rear elevation.
FIRST FLOOR STAIRS AND LANDING
The staircase from the hallway leads to a split level landing.
BEDROOM 2

4.27m x 3.43m maximum (14' x 11'3" maximum)
A double bedroom with window to side elevation. Storage cupboard.
DRAWING ROOM

5.31m x 3.76m (17'5" x 12'4")
A feature of many Georgian houses were first floor drawing rooms, this is a particularly elegant room with an extensive range of built-in book shelving and circular bay window to front elevation.
BEDROOM 3

3.76m x 2.54m (12'4" x 8'4")
A double bedroom with window to front elevation. Wash hand basin.
SECOND FLOOR STAIRS AND LANDING
At one time utilised as a self-contained apartment but could offer family bedrooms if required. Currently offering :-
BEDROOM 5/SITTING ROOM
4.34m x 4.78m (14'3" x 15'8")
A double bedroom with windows to front and side elevations.
HOBBY/CRAFT ROOM

4.50m x 3.40m (14'9" x 11'2")
Window to side elevation. Range of storage units. Loft access point.
BATHROOM

Appointed with a three-piece suite to include panelled bath with shower over, low level WC and wash hand basin inset into vanity storage units. Window to rear elevation. Wall mounted gas fire boiler providing domestic hot water and central heating. Fully tiled walls.
BEDROOM 6
3.78m x 2.77m (12'5" x 9'1")
A double bedroom with window to front elevation. Loft access point.
GARDENS

Blenheim House stands in attractive terraced mature gardens which are well stocked and offer privacy, principally located to the rear with steps to a pretty flower garden with small lawned areas and to the lower side of the property a pleasant paved garden with mature trees, shrubs and flowering plants.
GARAGE
A single car garage accessed off Mounton Road, with up and over door.
SERVICES
All mains services are connected, to include mains gas central heating.



















