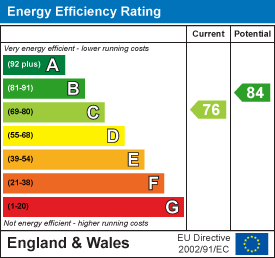Property Features
Mounton Chambers, Mounton Close, Chepstow, Monmouthshire, NP16 5EG
Contact Agent
Moon & Co10 Bank Street
Chepstow
Monmouthshire
NP16 5EN
Tel: 01291 629292
sales@thinkmoon.co.uk
About the Property
Well presented and spacious first floor apartment set in a quiet area * Three Bedrooms * Spacious main Reception Room with bay window * Separate Dining Room * Good sized Kitchen * Gas Central Heating * Secure communal Entry system * Two off road parking spaces * Delightful Communal Gardens * Sought after convenient location * Available Now *
Monthly Rent: £1,500.00
Deposit: £2,250.00
Holding Deposit: £346.00
Building Materials: Brick/Stone
Sewerage Supply: Mains sewerage
Broadband Coverage: Ofcom – up to 1800mbps
Mobile Coverage: All carriers – Limited outdoors / Likely indoors
Utility Supplies: Electrical supply and gas central heating
Water Supply: Mains
Parking Status: two spaces available
Restrictions – No known restrictions & rights
Material information – any information detailed within our marketing is obtained via the landlord or utilising third party search options. Every effort is made to ensure accuracy, but we cannot guarantee the correctness and detail. Moon & Co (Caldicot) Ltd assumes no liability for any errors or inconsistencies with the marketing information.
- NO ONWARD CHAIN
- SIZEABLE FIRST FLOOR APARTMENT IN PERIOD BUILDING
- COMMUNAL RECEPTION HALL AND ATTRACTIVE COMMUNAL GARDENS
- WELL PROPORTIONED LOUNGE WITH BAY WINDOW
- FORMAL DINING ROOM AND FULLY FITTED KITCHEN
- THREE BEDROOMS AND FAMILY BATHROOM
- ALLOCATED PARKING FOR TWO VEHICLES
- WITHIN WALKING DISTANCE OF TOWN CENTRE
Property Details
COMMUNAL RECEPTION HALL
Front entrance door which leads into a grand reception hall with staircase leading to the first floor apartment. Pedestrian door to rear leading to private car park.
FIRST FLOOR STAIRS AND LANDING
PORCH
Entrance door with two frosted panels either side. Fitted coats area. uPVC door leading to: -
RECEPTION HALL
Spacious reception hall. Airing cupboard with fitted shelving.
DRAWING ROOM
7.57m x 4.31m (24'10" x 14'1")
A fantastic size reception room with a feature bay window to front elevation enjoying views over the formal gardens and towards the Severn Estuary.
DINING ROOM
3.49m x 2.41m (11'5" x 7'10")
A formal dining room with window to front elevation with views over the gardens and Severn Estuary.
KITCHEN
4.34m x 2.53m (14'2" x 8'3")
Appointed with a range of base and eye level storage units with laminate worktop and tiled splashbacks. Freestanding electric cooker with fan extractor over. Under counter washing machine and tumble dryer, dishwasher and full height fridge/freezer. Wall mounted Worcester gas combi- boiler. Inset one and half bowl and drainer stainless steel sink unit. Two windows to rear elevation.
PRINCIPAL BEDROOM
7.10m x 4.32m (23'3" x 14'2" )
A fantastic size bedroom with windows to front and side elevations. Feature bay window to front elevation with far reaching views. With a range of built-in bedroom furniture.
BEDROOM 2
4.34m x 2.55m (14'2" x 8'4")
A generous double bedroom with window to rear elevation.
BEDROOM 3/STUDY
4.34m x 2.37m maximum (14'2" x 7'9" maximum)
With window to side elevation.
FAMILY BATHROOM
Comprising a three-piece suite to include P-shape bath with overhead mains fed shower unit, glass shower screen and tiled surround, low level WC and pedestal wash hand basin. Heated towel rail. Part-tiled walls and tiled floor. Two frosted windows to rear elevation. Airing cupboard with fitted shelving.
OUTSIDE
To the front of the property are communal gardens comprising a substantial paved patio area which is southerly facing, perfect for dining and entertaining. Range of attractive plants and shrubs. Steps from the paved terrace lead down to area laid to lawn which is fully enclosed and benefits from a range of attractive plants and shrubs. To the side are further communal gardens which are mainly laid to lawn and attractive range of plants and shrubs. To the rear is allocated parking for two vehicles.
SERVICES
All mains are connected. uPVC double glazing throughout.
The monthly management fees are £135.00 maintainability/service charge plus a £45.00 reserve fund charge.
Each apartment owner owns a share of the freehold.























