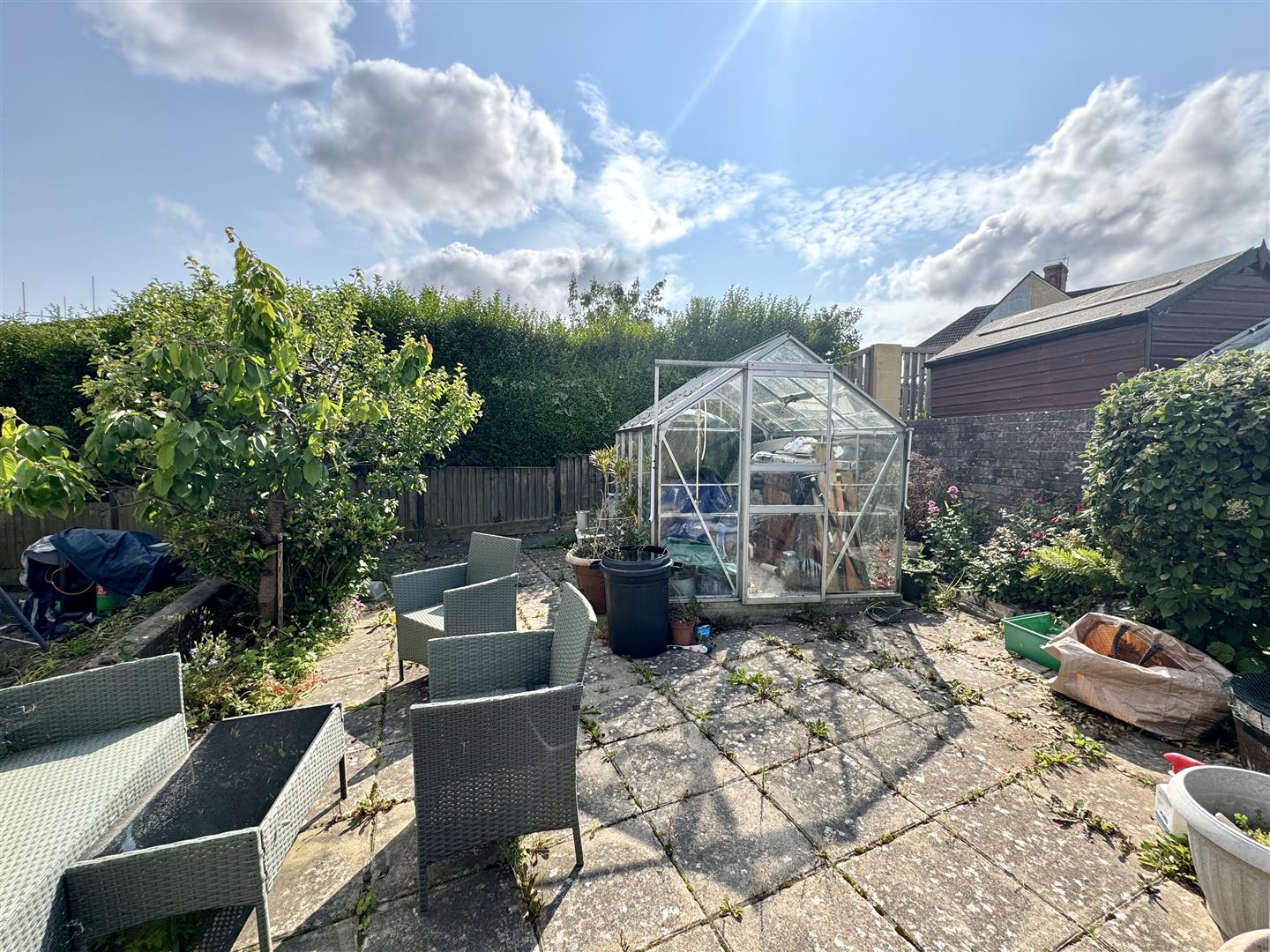Property Features
Middle Way, Bulwark, Chepstow, Monmouthshire, NP16 5QR
Contact Agent
Moon & Co10 Bank Street
Chepstow
Monmouthshire
NP16 5EN
Tel: 01291 629292
sales@thinkmoon.co.uk
About the Property
Occupying a pleasant elevated position within this quiet residential location, this deceptively spacious and versatile detached bungalow will no doubt suit a variety of markets. The well-planned layout briefly comprises: entrance hall, lounge, kitchen/breakfast room, sitting room, dining room, utility room, WC/cloakroom, three bedrooms and a wet room. The property further benefits a private gated driveway providing parking for up to two vehicles, low maintenance gardens to both the front and rear, as well as uPVC double glazing throughout and a gas combination boiler. We would strongly recommend an internal viewing to appreciate what this property has to offer.
- DECEPTIVELY SPACIOUS AND VERSATILE DETACHED BUNGALOW
- QUIET RESIDENTIAL LOCATION WITHIN WALKING DISTANCE TO LOCAL AMENITIES AND BUS ROUTE
- ENTRANCE HALL AND GENEROUS LOUNGE
- KITCHEN/BREAKFAST ROOM, UTILITY AND WC/CLOAKROOM
- OPEN PLAN SITTING ROOM AND DINING ROOM WITH VAULTED CEILING
- THREE BEDROOMS AND A WET ROOM
- PRIVATE DRIVEWAY
- LOW MAINTENANCE GARDENS TO FRONT AND REAR
- EXCELLENT ACCESS TO THE MOTORWAY NETWORK FOR THE COMMUTER
- INTERNAL VIEWING IS HIGHLY RECOMMENDED
Property Details
ENTRANCE HALL

uPVC door leads into spacious reception hall. Loft access point to a fully boarded loft.
PRINCIPAL BEDROOM

3.68m x 3.36m (12'0" x 11'0")
A very well-proportioned double bedroom with a range of built-in bedroom furniture. Window to the front elevation.
BEDROOM 3

3.36m x 2.40m (11'0" x 7'10")
A double bedroom or indeed an ideal study for the everyday home worker. Window to the front elevation.
WET ROOM

Comprising wall mounted overhead water fall shower and separate handheld attachment, pedestal wash hand basin and low-level WC. Wall mounted radiator. Frosted window to the rear elevation. Fully tiled walls.
LOUNGE

4.66m x 3.36m (15'3" x 11'0")
A spacious reception room with two feature alcoves. Feature fireplace with inset gas fire. Large picture window to front elevation.
SITTING ROOM

3.44m x 3.18m (11'3" x 10'5")
A versatile space currently utilised as snug with built-in cupboard. Open archway leading to:-
DINING AREA

3.02m x 2.00m (9'10" x 6'6")
Enjoying a vaulted ceiling and two sets of French doors leading to rear garden, as well as window to rear elevation.
KITCHEN/BREAKFAST ROOM

3.18m x 3.00m (10'5" x 9'10")
Appointed with an extensive range of fitted wall and base units with ample laminate work surfacing over with tiled splashbacks. Integrated four ring gas hob with extractor hood over and electric oven/grill below. Space for a freestanding full height fridge/freezer and dishwasher. Inset one and a half bowl and drainer sink unit with mixer tap. Window to rear elevation.
UTILITY ROOM
2.30m x 1.54m (7'6" x 5'0")
With further fitted base units and laminate work top and tiled splashbacks. Inset sink with drainer. Window to side elevation. Stable door to rear elevation. Space for tumble dryer, washing machine and fridge. Wall mounted Worcester gas combination boiler.
WC/CLOAKROOM
Appointed with a wall mounted corner sink with tiled splashback and low-level WC. Frosted window to side elevation.
OUTSIDE

To the front of the property is a gated access leading to the private driveway with parking for up to two vehicles, also a gated pedestrian access with pathway which leads to the front entrance and steps leading up to a sizeable paved patio area. There is also a lawned area with a range of attractive plants and shrubs. The rear garden comprises a paved patio, providing a perfect space for dining and entertaining, along with useful shed for storage. Steps from patio lead up to a further sizeable paved patio area with south westerly aspect, whilst also offering low maintenance. There is a green house and range of mature plants and shrubs. The rear garden is private and fully enclosed by timber fencing, hedgerow and brick wall.
SERVICES
All mains services are connected, to include mains gas central heating.

















