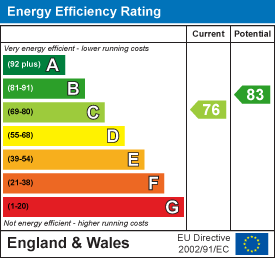Property Features
Meadow Walk, Chepstow, Monmouthshire, NP16 5AU
Contact Agent
Moon & Co10 Bank Street
Chepstow
Monmouthshire
NP16 5EN
Tel: 01291 629292
sales@thinkmoon.co.uk
About the Property
Occupying an elevated position within this desirable part of Chepstow town, affording fantastic far-reaching views towards the Severn Estuary and within easy walking distance of an extensive range of amenities and schools. Meadow Walk comprises a substantial, detached family home offering fantastic versatile living accommodation arranged over three floors. The layout briefly comprises to the lower ground floor; entrance hall, utility, WC/cloakroom and rear hall, whilst the upper ground floor offers kitchen/breakfast room, sizeable lounge, dining room and WC/cloakroom. To the first floor there are four generous double bedrooms (Principal with en-suite) as well as a four-piece family bathroom. Further benefits include an integral garage, private driveway and a landscaped garden with summerhouse and side terrace enjoying beautiful panoramic views. The property would suit a variety of markets given its excellent accommodation and has the potential to cater for multi-generational living needs by utilising the lower ground floor as annexe accommodation, if required.
Being situated in Chepstow, a range of local facilities are close at hand to include primary and secondary schools, shops, pubs and restaurants as well as health care surgeries. There are good bus, road and rail links with the A48, M4 and M48 motorway networks bringing Bristol, Cardiff and Newport all within commuting distance.
- EXECUTIVE DETACHED FAMILY HOME SITUATED IN DESIRABLE TOWN LOCATION
- FANTASIC VERSATILE LIVING ACCOMMODATION ARRANGED OVER THREE FLOORS
- ENTRANCE HALL, UTILITY, WC/CLOAKROOM
- KITCHEN/ BREAKFAST ROOM, DINING ROOM, LOUNGE, SECOND WC/ CLOAKROOM
- FOUR GENEROUS DOUBLE BEDROOMS (PRINCIPAL WITH EN-SUITE), FAMILY BATHROOM
- INTEGRAL GARAGE, EXTENSIVE PRIVATE DRIVEWAY
- LANDSCAPED REAR GARDEN WITH SUMMERHOUSE & SEVERAL TERRACE AREAS
- OPTION FOR MULTI-GENERATIONAL LIVING BY UTILISING LOWER GROUND FLOOR
- WITHIN WALKING DISTANCE TO EXTENSIVE RANGE OF AMENITIES & SCHOOLS
- EXCELLENT ACCESS TO MOTORWAY NETWORK FOR EVERYDAY COMMUTER
Property Details
LOWER GROUND FLOOR
ENTRANCE HALL
Door to front elevation. Tiled flooring. Doors to all lower ground floor rooms and integral double garage.
UTILITY ROOM

With fitted base units with work surfacing over. Inset one bowl and drainer stainless steel sink unit. Space for white goods. Window to front elevation. Cupboard housing Gloworm gas boiler and providing storage space.
CLOAKROOM/WC

Appointed with a two-piece suite to include wall mounted wash hand basin with mixer tap and tiled splashback and low level WC. Tiled flooring.
INNER LOBBY

With cloaks and boots area. Useful understairs storage. Half-turn staircase leading up to the upper ground floor.
UPPER GROUND FLOOR
Landing area providing access to all upper ground floor rooms. Half-turn staircase leading to the first floor.
KITCHEN/BREAKFAST ROOM

Appointed with an extensive range of fitted base and eye level storage units with granite worktops over. Tiled splashbacks. Inset one bowl and drainer sink unit. Integrated appliances to include eye level NEFF electric oven/grill, five ring NEFF gas hob with extractor over, fridge/freezer and dishwasher. Sizeable breakfast area providing excellent space for eating and entertaining. Tiled flooring. Window to front elevation enjoying fantastic far reaching views.
INNER HALL
Giving access to the front and rear of the property.
LOUNGE

A fantastic sized room enjoying a feature marble fireplace with inset electric fire. Window to the front elevation enjoying far reaching views across Chepstow, Severn Estuary and beyond. French doors leading to the rear patio area. The room has versatile use, could be utilised as a lounge/diner but currently with two seating areas.
FORMAL DINING ROOM

Comprising a very well proportioned reception room with window to rear elevation overlooking the garden. Wood flooring. French doors leading to the rear patio area.
CLOAKROOM/WC

Comprising a modern suite to include pedestal wash hand basin with tiled splashback and low level WC. Tiled flooring.
FIRST FLOOR STAIRS AND LANDING
Providing access to all first-floor rooms.
PRINCIPAL BEDROOM

A very generous bedroom with window to front elevation enjoying fantastic views across Chepstow town and towards the Severn Estuary. Door to :-
EN-SUITE SHOWER ROOM

Comprising a modern contemporary suite to include double width walk-in shower cubicle with mains fed shower over, pedestal wash hand basin and low level WC. Heated towel rail. Part-tiled walls and tiled flooring.
BEDROOM 4

A double bedroom currently utilised as a snug/home office with window to the side elevation looking into the rear garden.
FAMILY BATHROOM

A very good size bathroom comprising a four-piece modern suite to include corner walk-in shower cubicle with mains fed shower over, panelled bath, low level WC and pedestal wash hand basin. Heated towel rail. Part-tiled walls and tiled flooring.
GARDENS

To the front is an extensive block paved driveway providing parking for up to four vehicles and leading to garage with up and over door. Access to entrance to lower ground floor and upper ground floor of the property. Small rockery area. To the rear is a sizeable, paved patio area providing an excellent space for dining and entertaining with outdoor lighting. Access to a further side terrace with glass balustrade, a fantastic space to sit and relax whilst enjoying the front aspect views across Chepstow’s town and toward the Severn Estuary. Bordered by a range of mature plants, shrubs and hedgerow creating a very private and secluded spot. Steps lead up to a further garden area with an attractive mature rockery and a further terrace area with feature pond, providing further space for seating and entertaining. Area laid to artificial lawn with trellising and creating a fantastic courtyard feel. Summer house with electric connected, double glazing and providing a great home office or seating area.
SERVICES
All mains services are connected, to include mains gas central heating.


































