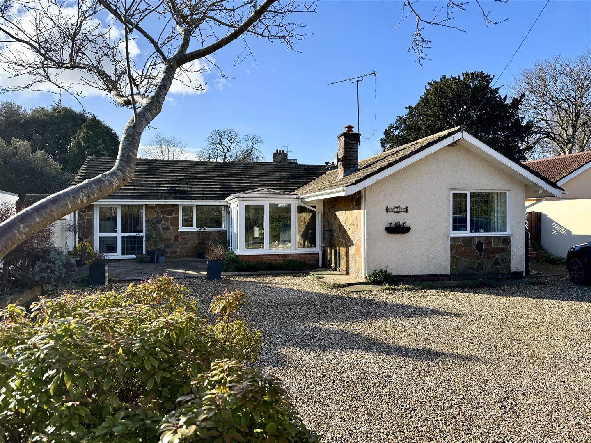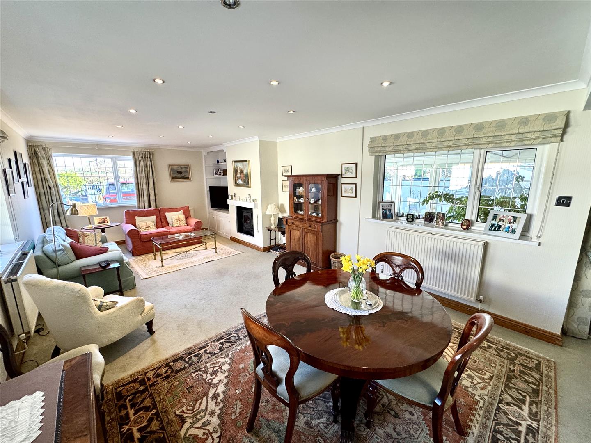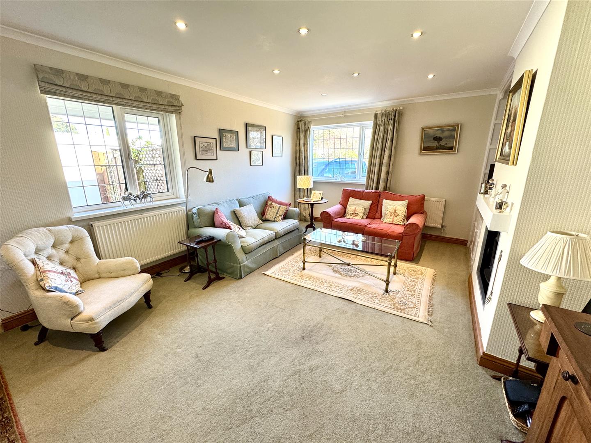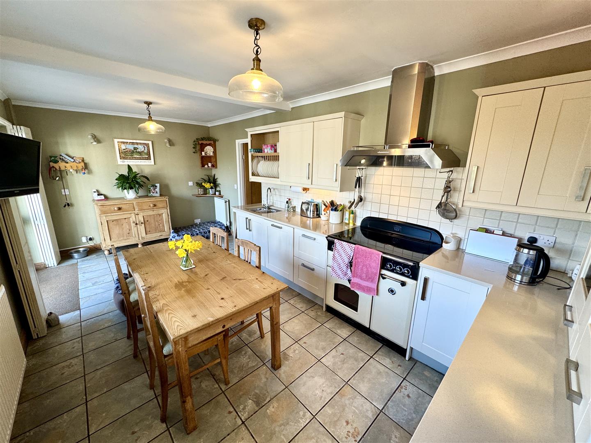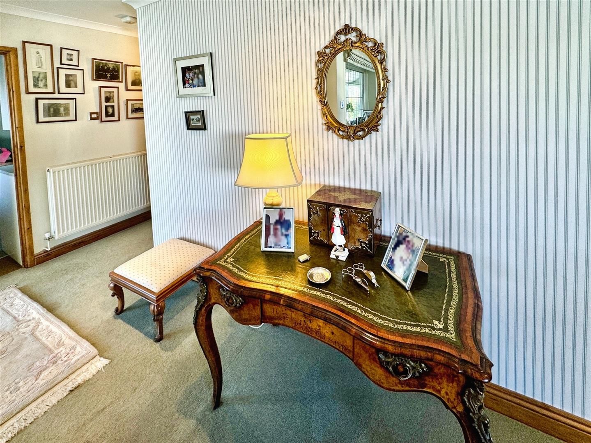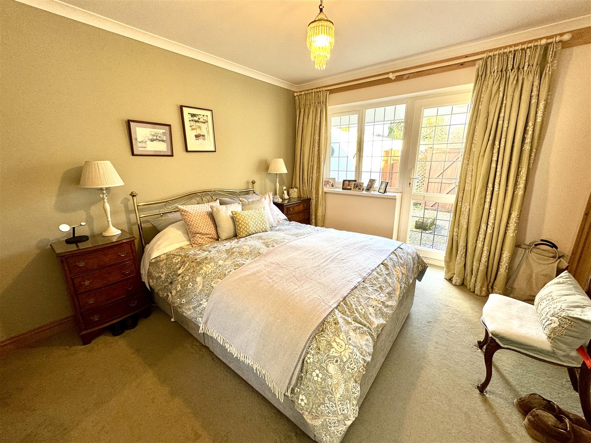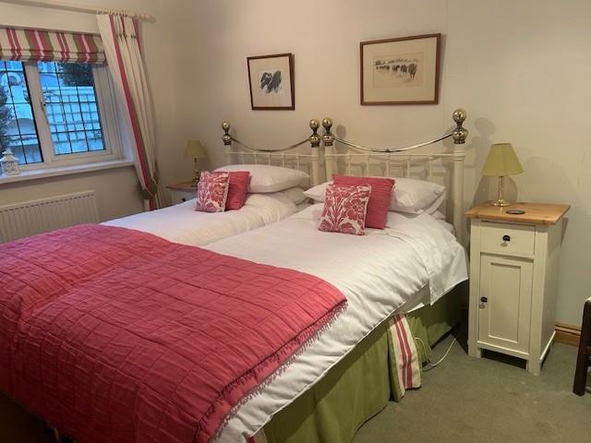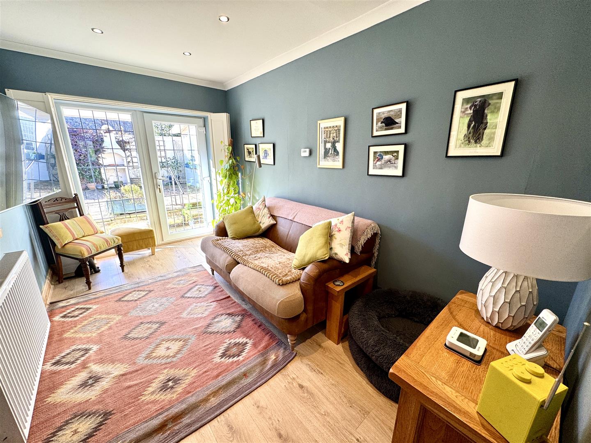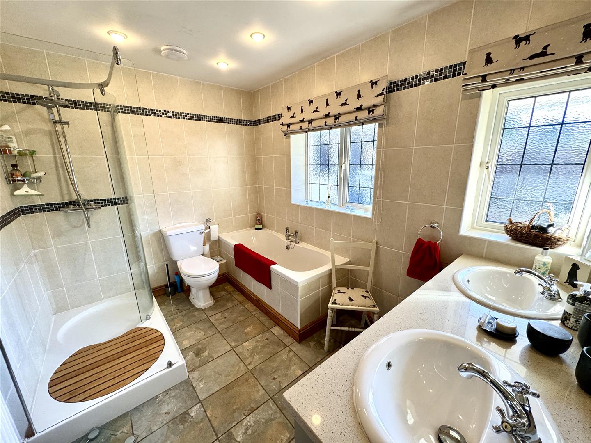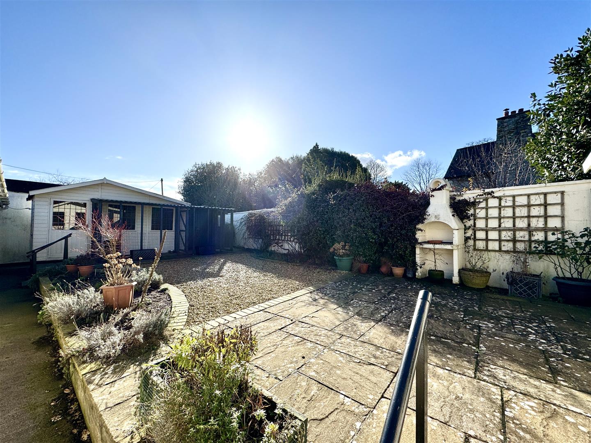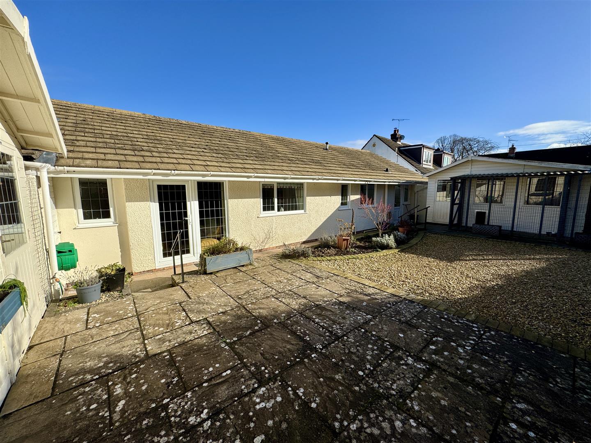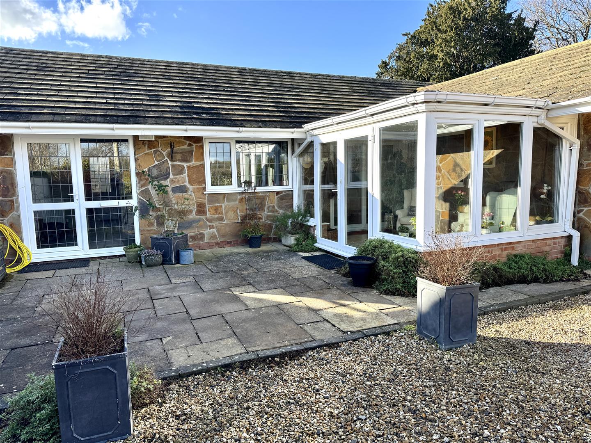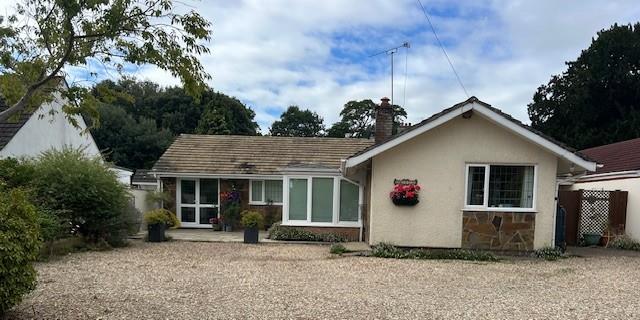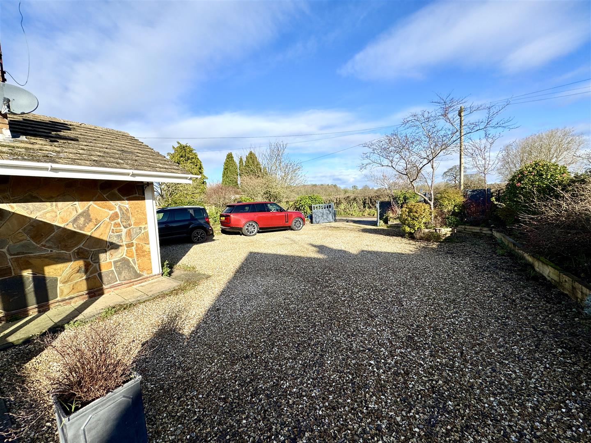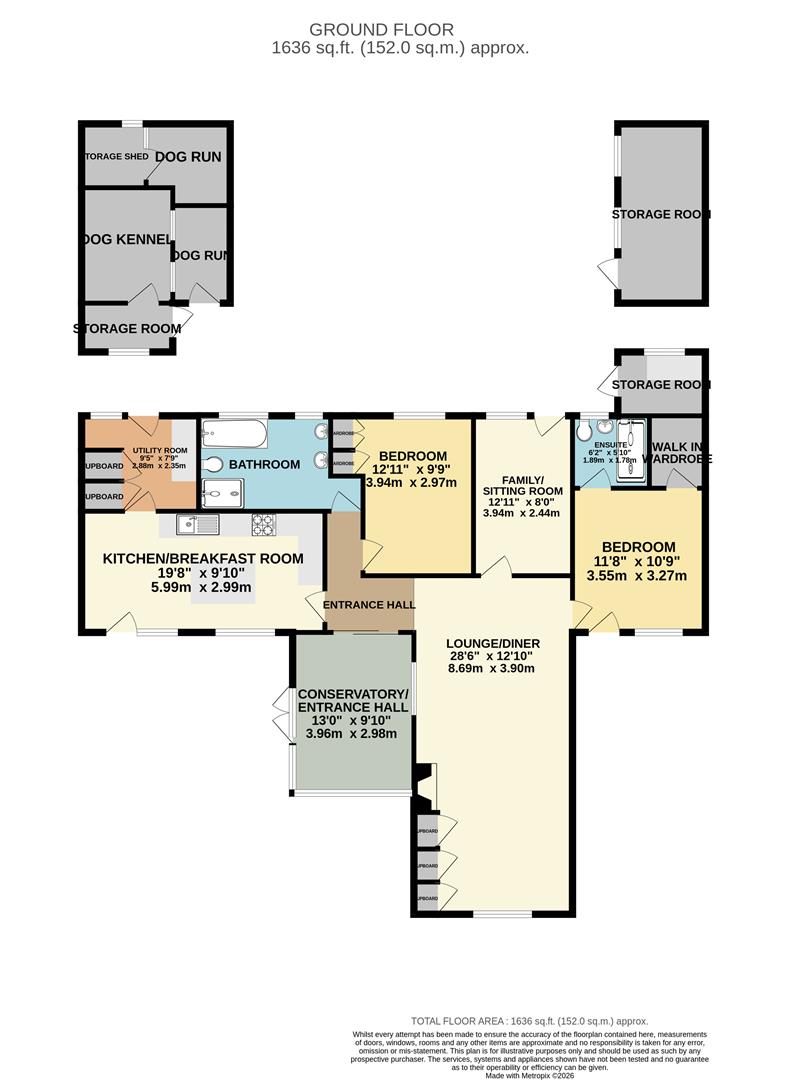Property Features
Mathern, Chepstow, Monmouthshire, NP16 6JA
Contact Agent
Moon & Co10 Bank Street
Chepstow
Monmouthshire
NP16 5EN
Tel: 01291 629292
sales@thinkmoon.co.uk
About the Property
The property comprises a detached bungalow originally dating from the mid 1960’s, which in recent years has undergone extensive updating to provide stylish and contemporary accommodation whilst enjoying an idyllic location close to the historic Church and Palace in Mathern, itself a very popular village located near to the historic town of Chepstow with excellent commuting and shopping amenities.
The accommodation briefly offers garden room entrance, lobby, extremely spacious principal reception/dining room with living area, attractive principal bedroom with en-suite facilities, two further bedrooms along with a family bathroom, updated and well-appointed kitchen/breakfast room complemented by a utility room. Outside, the property benefits from a substantial summer house with the potential for garden/home office if required. The rear garden is of a courtyard nature with the front garden dedicated to parking but could be cultivated to provide further garden area.
- TASTEFULLY UPDATED DEATCHED BUNGALOW
- SOUGHT-AFTER CENTRE VILLAGE LOCATION
- SPACIOUS ACCOMMODATION WITH CONTEMPORARY UPGRADES
- THREE BEDROOMS, MAIN WITH EN-SUITE SHOWER ROOM
- FOUR-PIECE BATHROOM
- UPDATED KITCHEN/BREAKFAST ROOM AND UTILITY ROOM
- SPACIOUS AND LIGHT LIVING/DINING ROOM
- MANAGEABLE GARDENS WITH SUMMERHOUSE
- EXCELLENT OPPORTUNITY
Property Details
GARDEN ENTRANCE ROOM
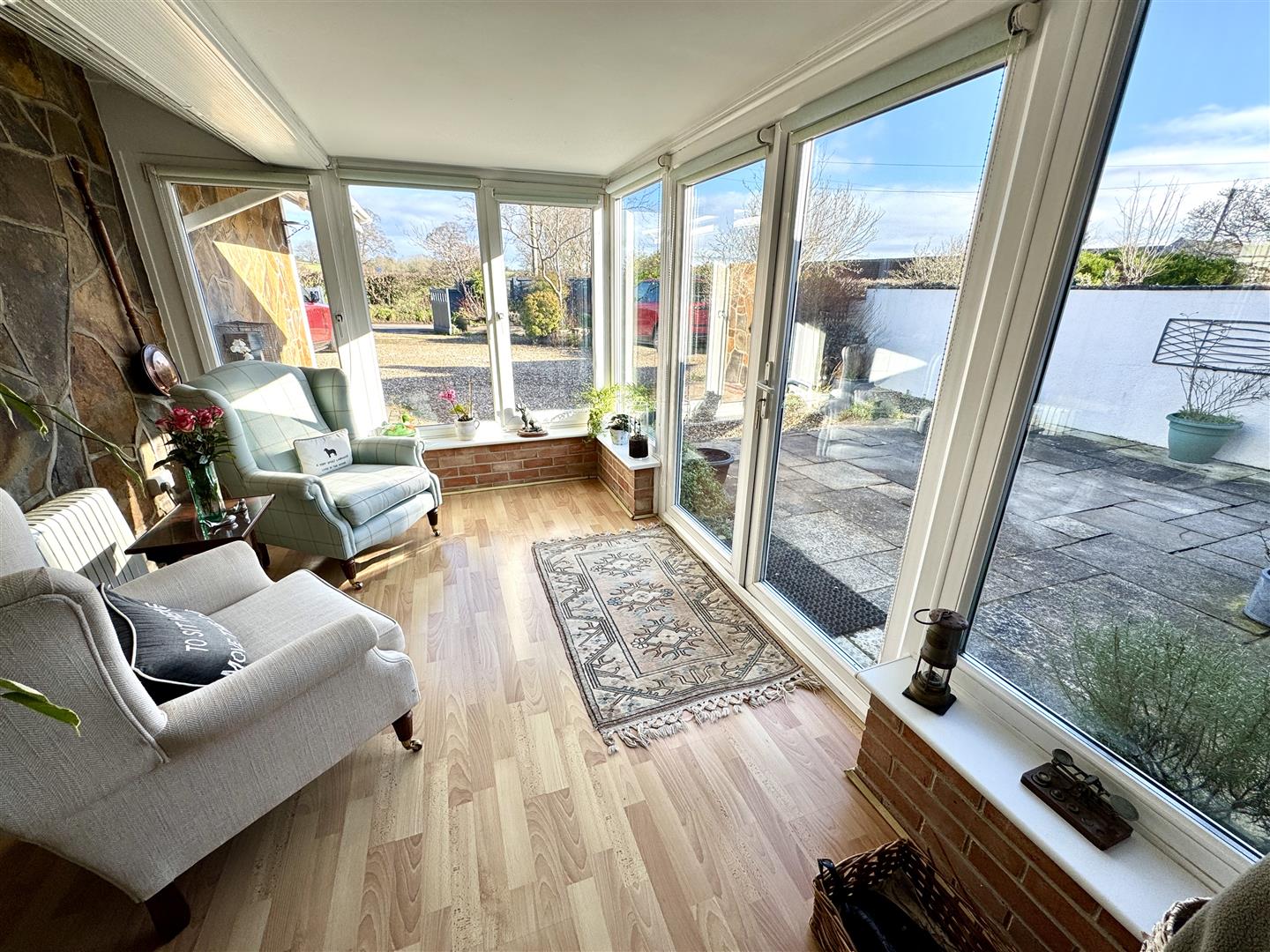
3.96m x 3.00m (13'0" x 9'10")
An attractive garden room with entrance door and windows to front and side elevations. Exposed stonework to one wall. Doorway to: -
LIVING/DINING ROOM
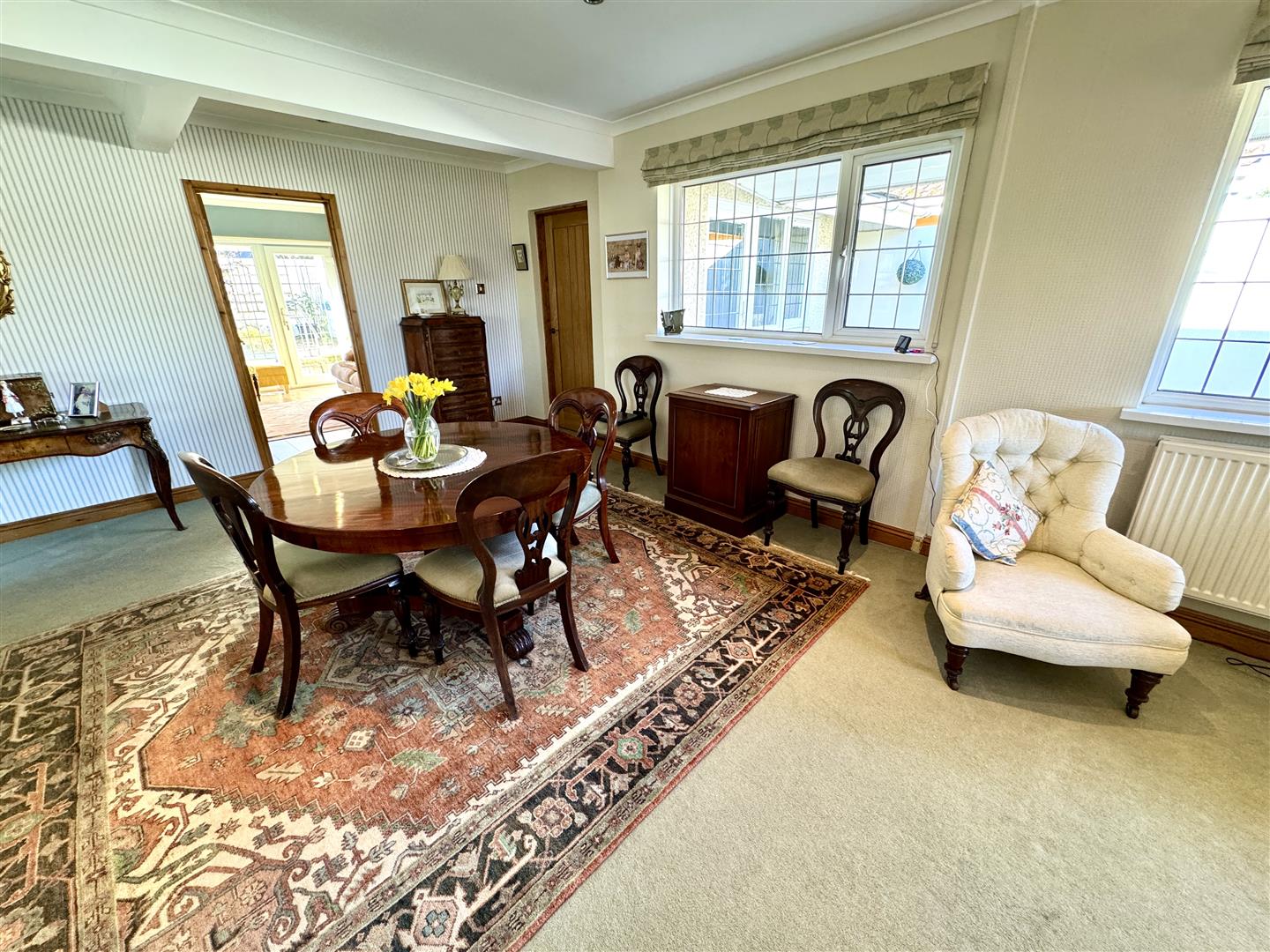
8.69m x 3.91m (28'6" x 12'10")
With triple aspect windows ensuring plenty of natural light. Feature fireplace with gas woodburning style stove.
KITCHEN/BREAKFAST ROOM
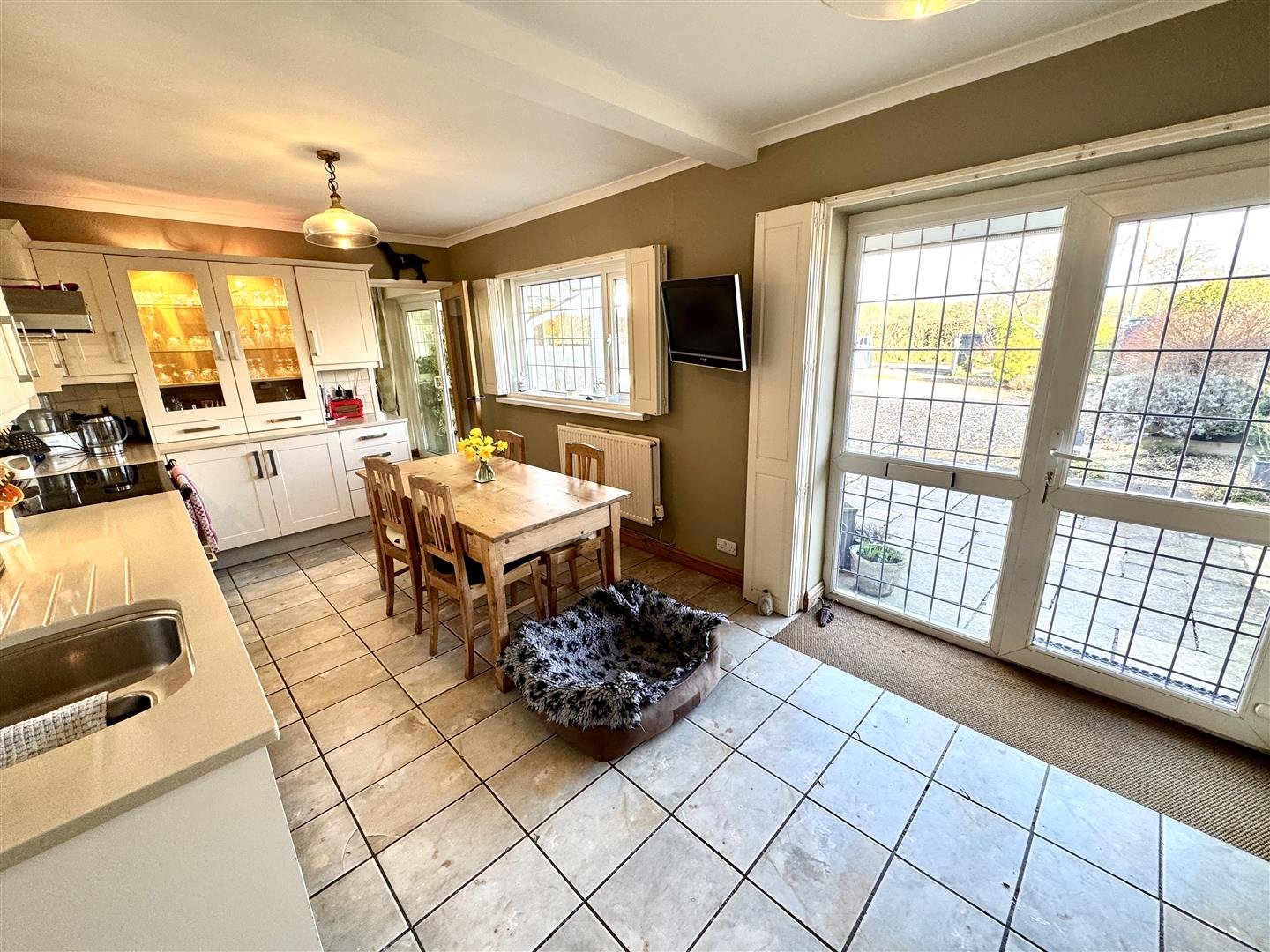
5.99m x 3.00m (19'8" x 9'10")
Tastefully updated with a contemporary range of base and eye level storage units with ample quartz work surfacing over and tiled splashbacks along with glass fronted china display cabinets. One and a half stainless steel bowl sink with mixer tap. Electric range with induction hob and extractor hood over. Integrated dishwasher. Window and French doors to front garden with shutters. Tiled flooring.
UTILITY ROOM
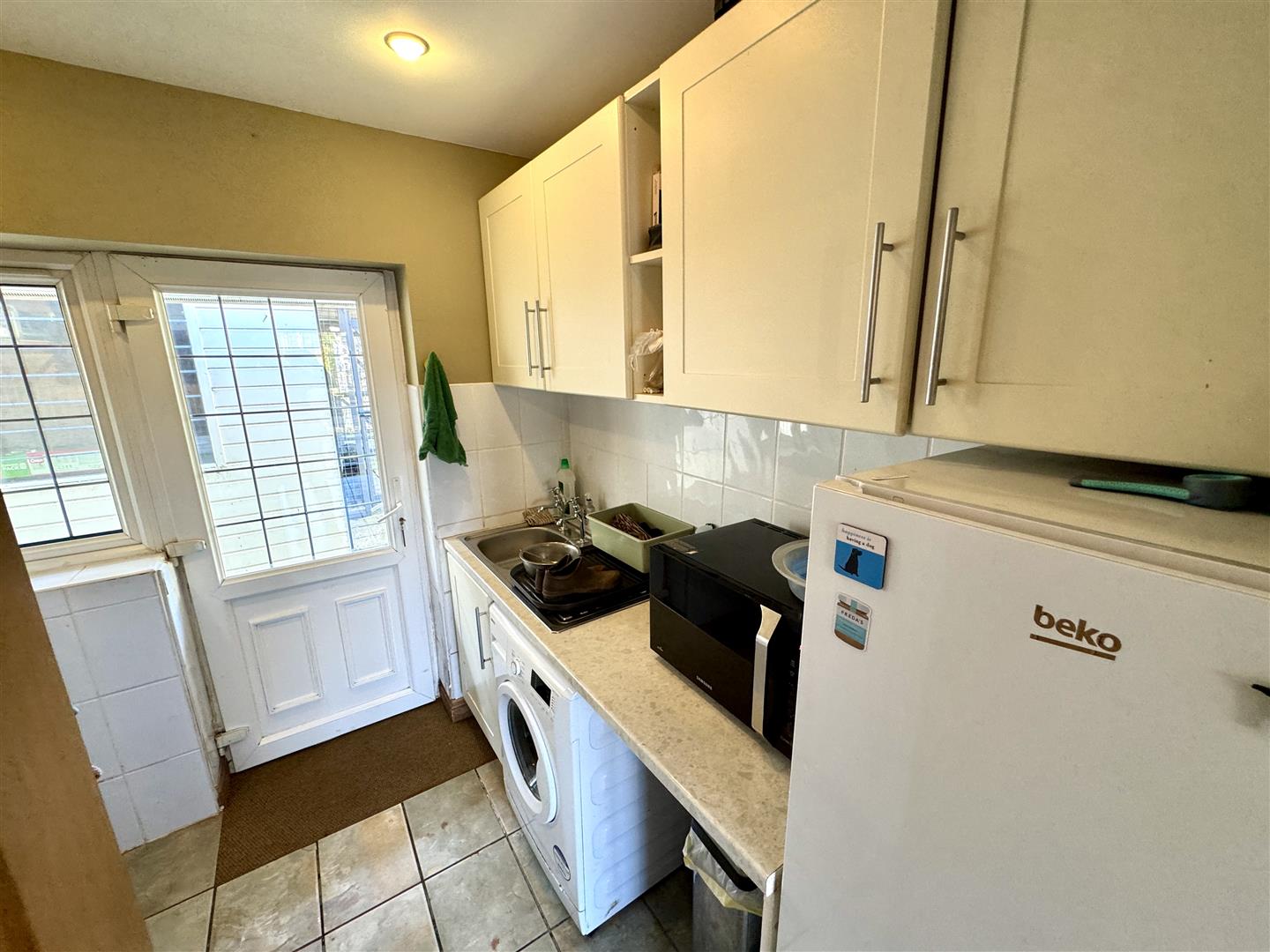
2.87m x 2.36m (9'5" x 7'9")
With a range of eye level storage units. Worktop with inset one bowl sink and taps. Space for washing machine, tumble dryer and fridge/freezer. Door and window to the rear.
BEDROOM 1
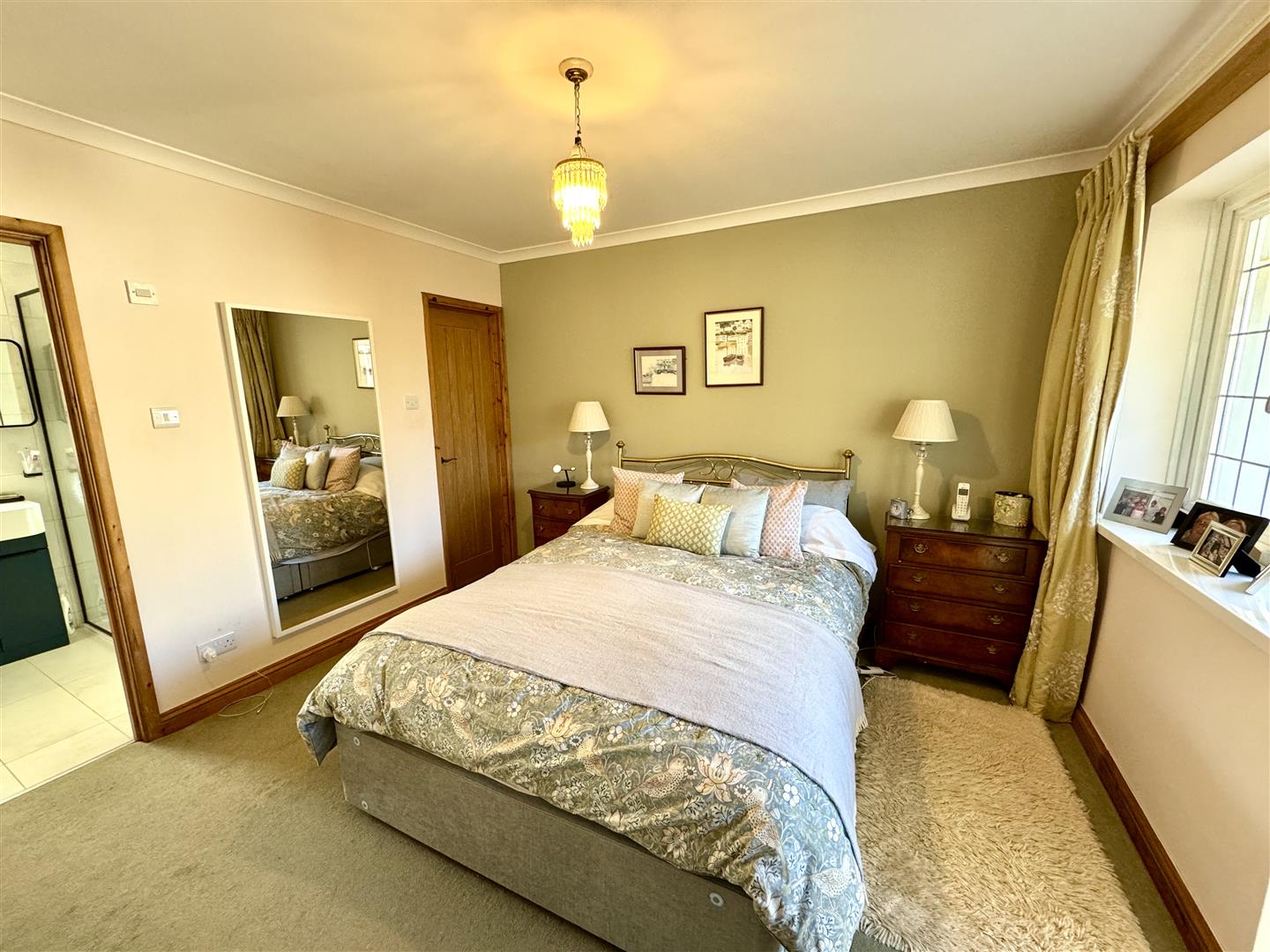
3.56m x 3.28m (11'8" x 10'9")
A spacious principal bedroom with door and window to the rear private courtyard. Large walk-in storage closet.
EN-SUITE SHOWER ROOM
Attractively updated shower room with contemporary fitments with tiled finishes to floor and walls. Step-in shower with waterfall shower over and a separate hand-held shower attachment, low-level WC and vanity wash hand basin with mixer tap. Frosted window to rear.
FAMILY BATHROOM
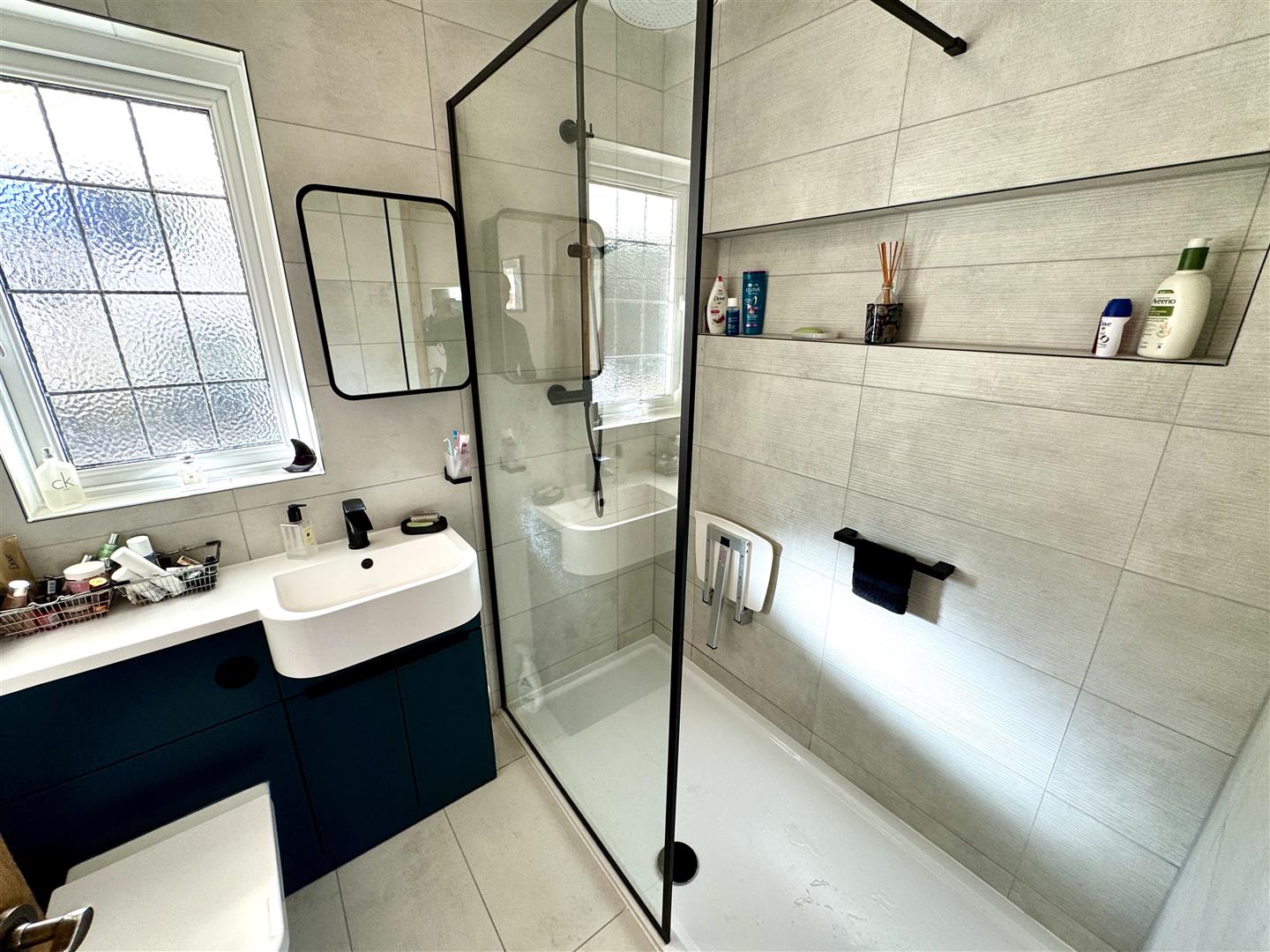
Appointed with a four-piece suite to include low-level WC, panelled bath with mixer tap, twin vanity basins with mixer taps and a step-in shower with with waterfall shower over and a separate hand-held shower attachment. Fully tiled walls and flooring. Two frosted windows to rear.
GARDENS
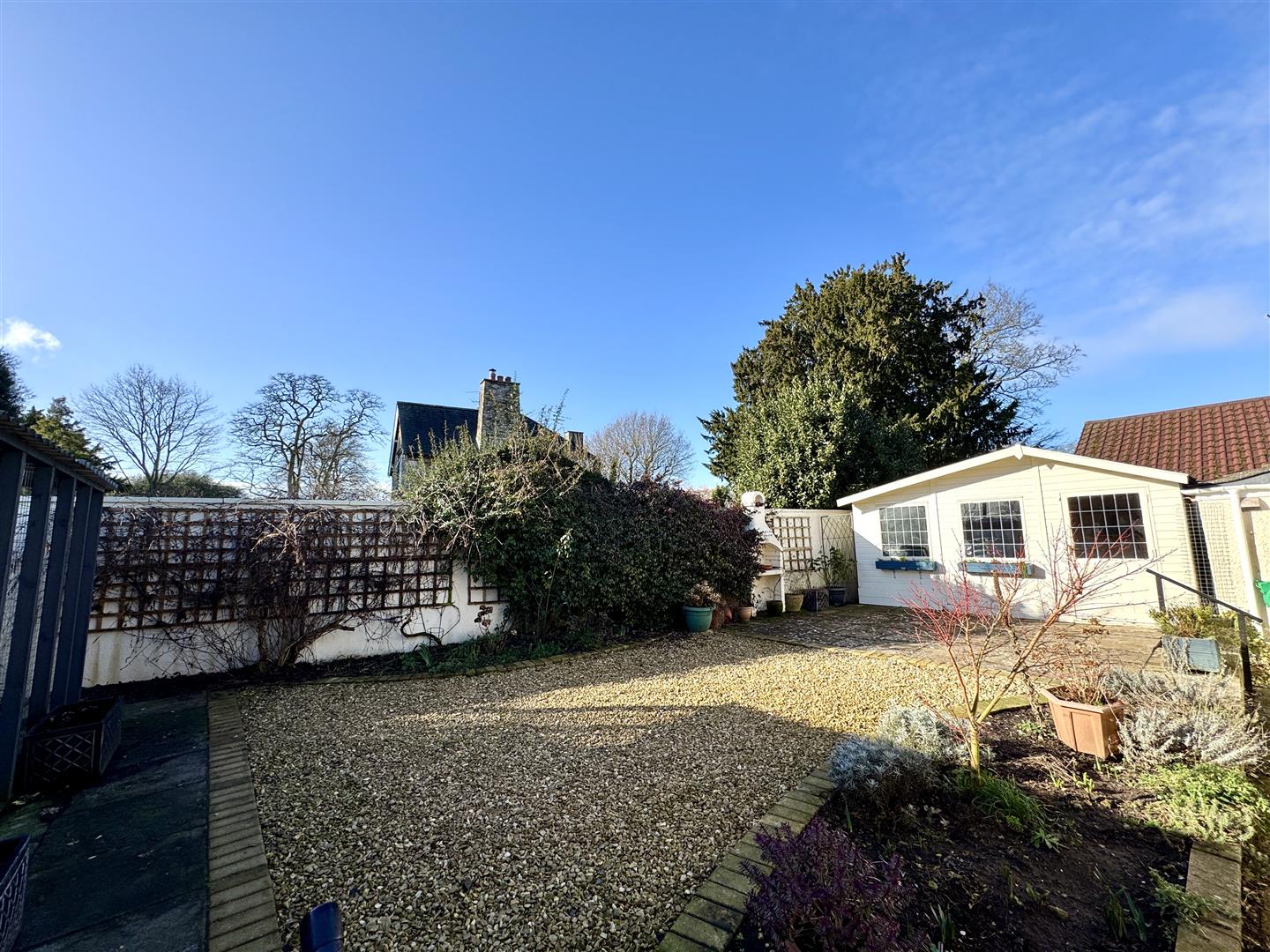
The property benefits from level gardens to the front and rear, to the front a large garden area with extensive gravel parking, this area could be easily cultivated to provide further garden if required. To the rear an enclosed, very manageable courtyard garden, extremely pretty in the summer with a Mediterranean feel. Useful summerhouse/potential home office with power connected.
SERVICES
All mains services are connected to include gas central heating.

