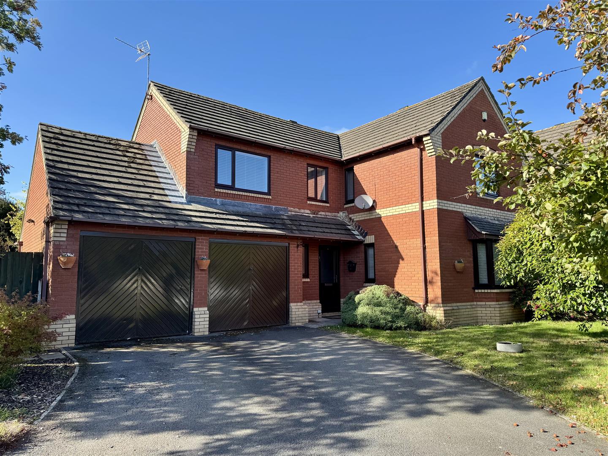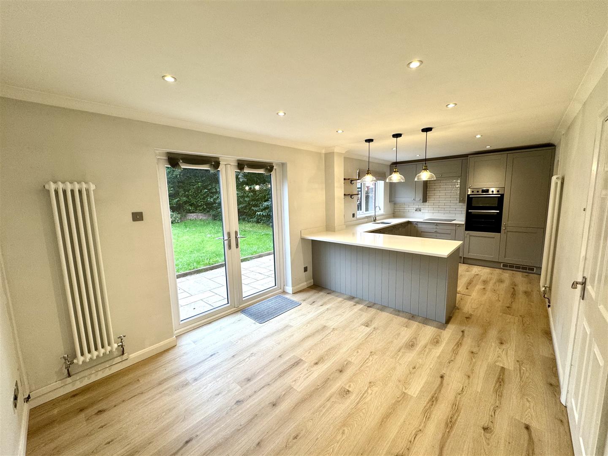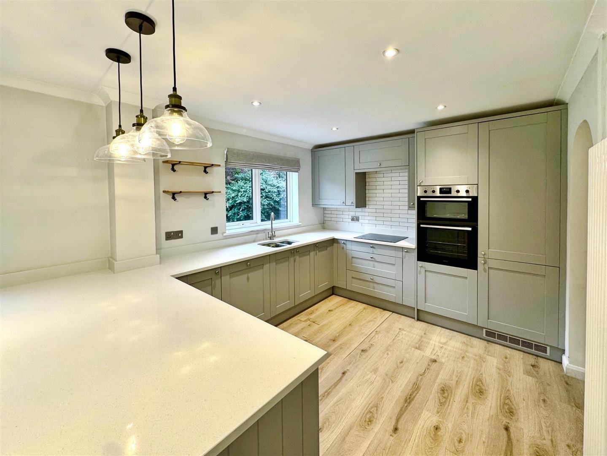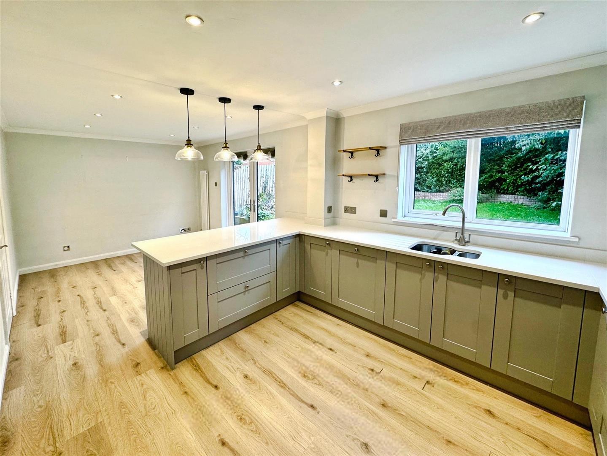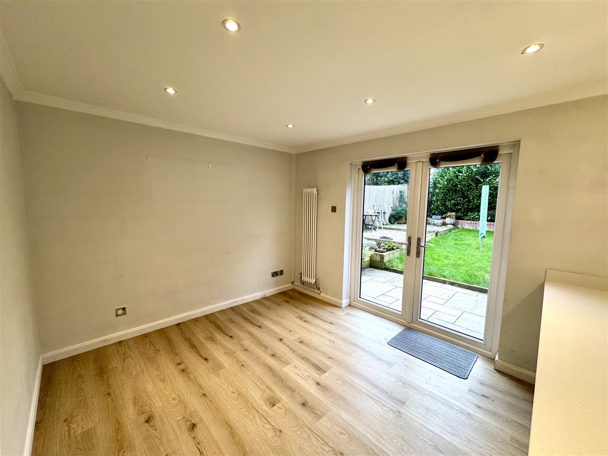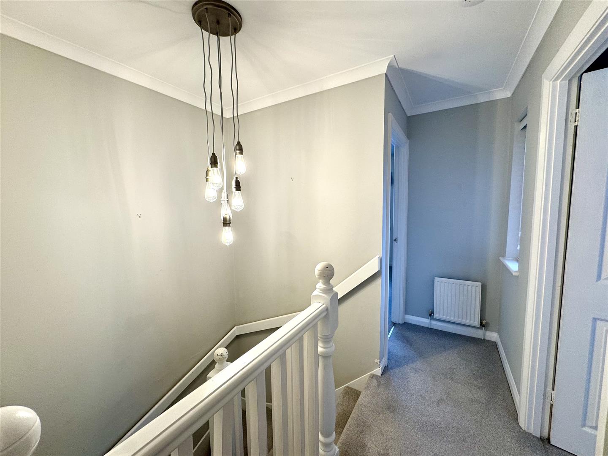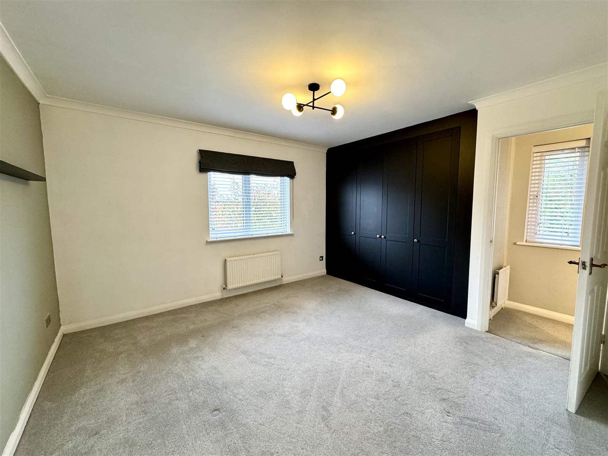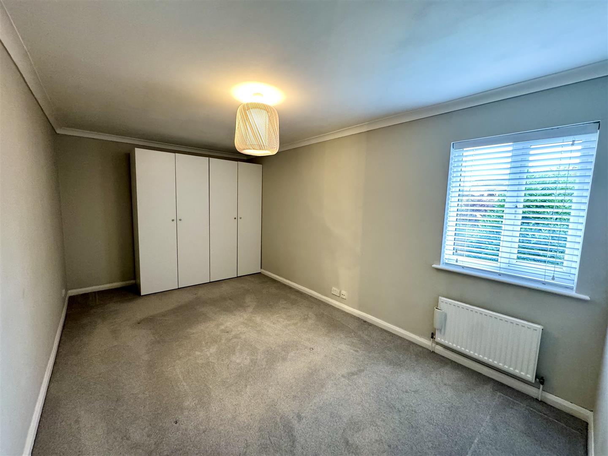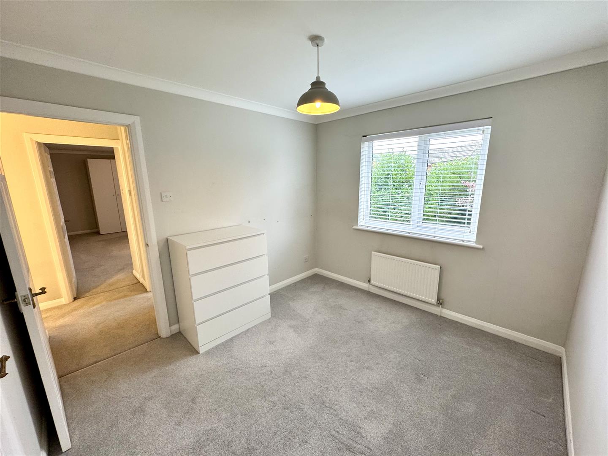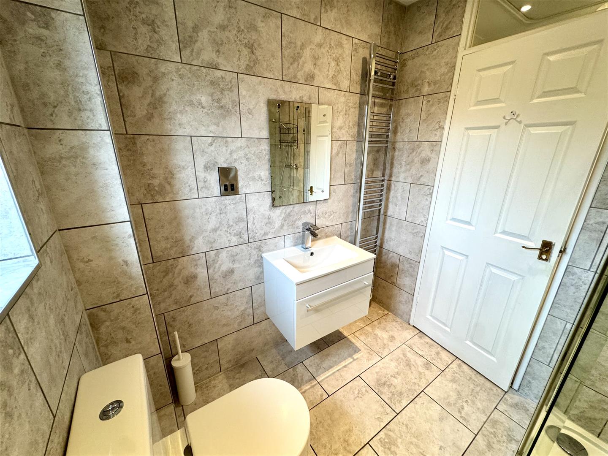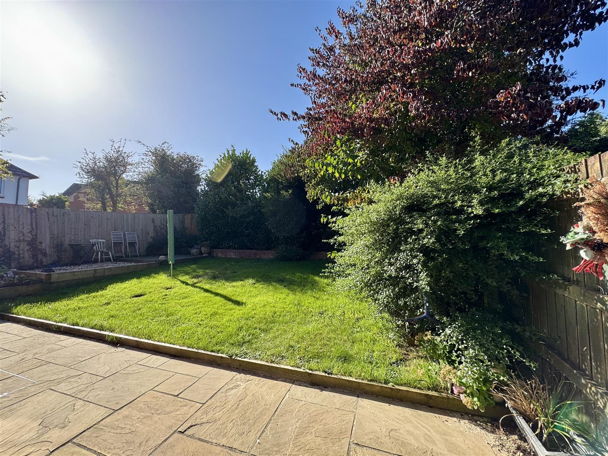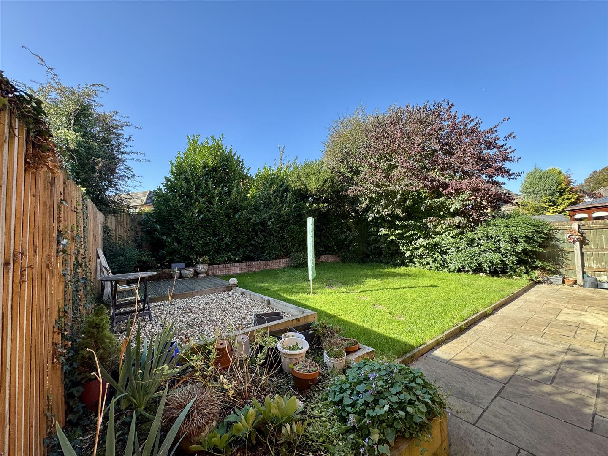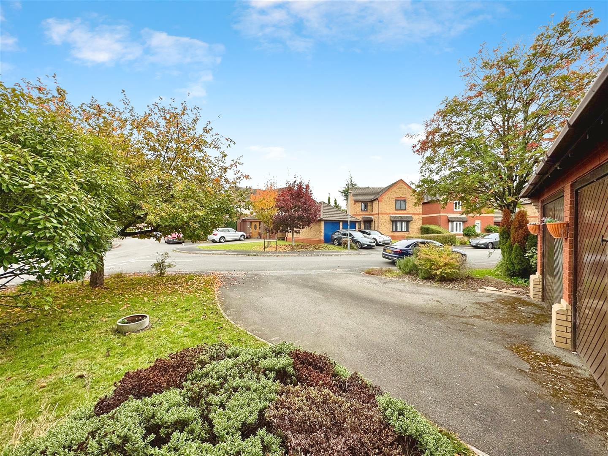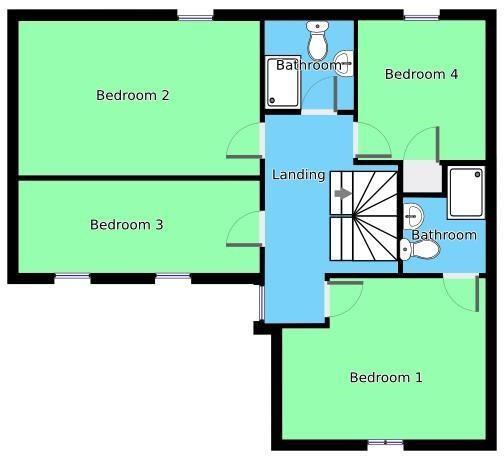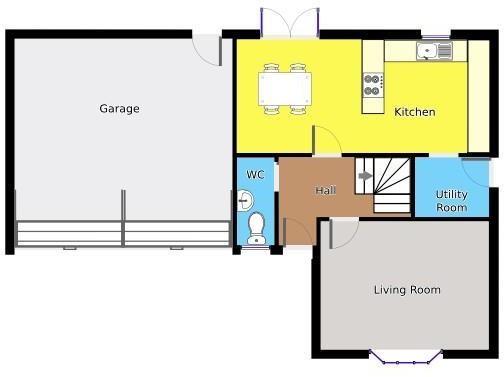Property Features
Martins Road, Caerwent, Monmouthshire, NP26 4QW
Contact Agent
Moon & Co10 Bank Street
Chepstow
Monmouthshire
NP16 5EN
Tel: 01291 629292
sales@thinkmoon.co.uk
About the Property
Offered to the market with the benefit of no onward chain, 12 Martins Road comprises a very well-presented, detached executive family home occupying a pleasant and generous position within this quiet cul-de-sac on a popular modern development in the Roman village of Caerwent. Finished to an exceptional contemporary standard throughout, with quality fixtures and fittings, the living accommodation briefly comprises spacious entrance hall, WC/cloakroom, generous lounge with bay window to front, fantastic open plan kitchen/dining room with integrated appliances and a useful utility, whilst to the first floor there are four double bedrooms including the principal with en-suite shower room, as well as a family shower room. The property further benefits from a double garage, private extensive driveway, as well as low-maintenance gardens to both the front and the rear. We would strongly recommend arranging an internal viewing to appreciate what this property has to offer.
- OFFERED WITH NO ONWARD CHAIN
- VERY WELL-PRESENTED DETACHED FAMILY HOME IN POPULAR VILLAGE LOCATION
- OCCUPYING A GENEROUS PLOT, ENJOYING LOW-MAINTENANCE GARDENS TO BOTH FRONT AND REAR
- PRIVATE DRIVEWAY AND DOUBLE GARAGE
- SPACIOUS ENTRANCE HALL AND GROUND FLOOR WC
- GENEROUS DOUBLE-ASPECT LOUNGE WITH BAY WINDOW
- FANTASTIC OPEN PLAN KITCHEN/DINING ROOM WITH UTILITY OFF
- FOUR BEDROOMS INCLUDING PRINCIPAL WITH EN SUITE PLUS SHOWER ROOM
- QUIET CUL-DE-SAC LOCATION RETAINING EXCELLENT ACCESS TO AMENITIES IN CHEPSTOW, CALDICOT AND THE MOTORWAY NETWORK
- WILL NO DOUBT SUIT A VARIETY OF MARKETS AND MUST BE VIEWED
Property Details
GROUND FLOOR
RECEPTION HALL
uPVC front entrance door leads into the welcoming and spacious entrance hall with wood effect laminate flooring. Useful built-in under stairs storage cupboard. Half-turn staircase leads to the first floor landing.
WC/CLOAKROOM
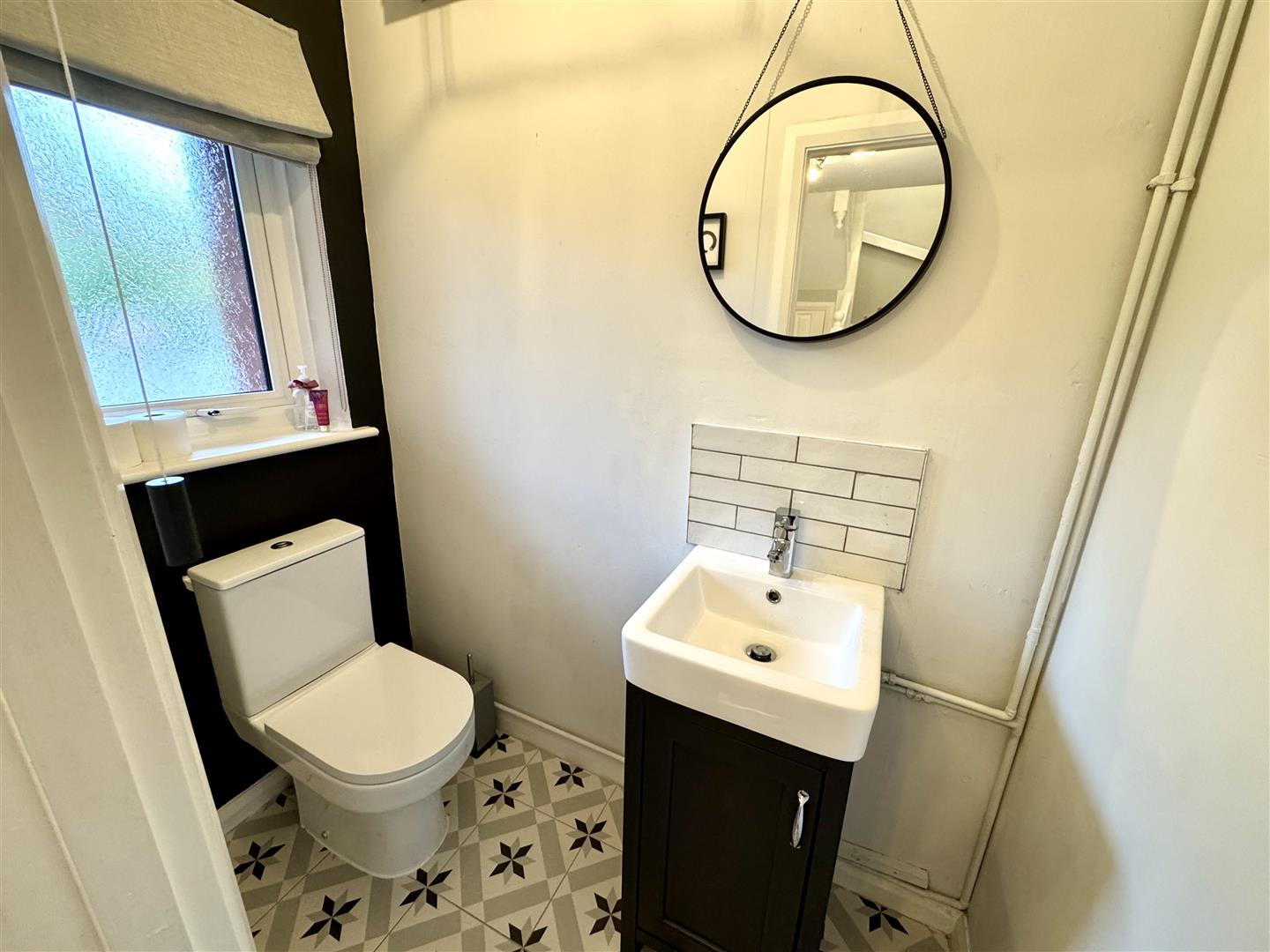
A low-level WC and wash hand basin inset to vanity unit with mixer tap and tile splashback. Tiled flooring. Frosted window to the front elevation.
LOUNGE
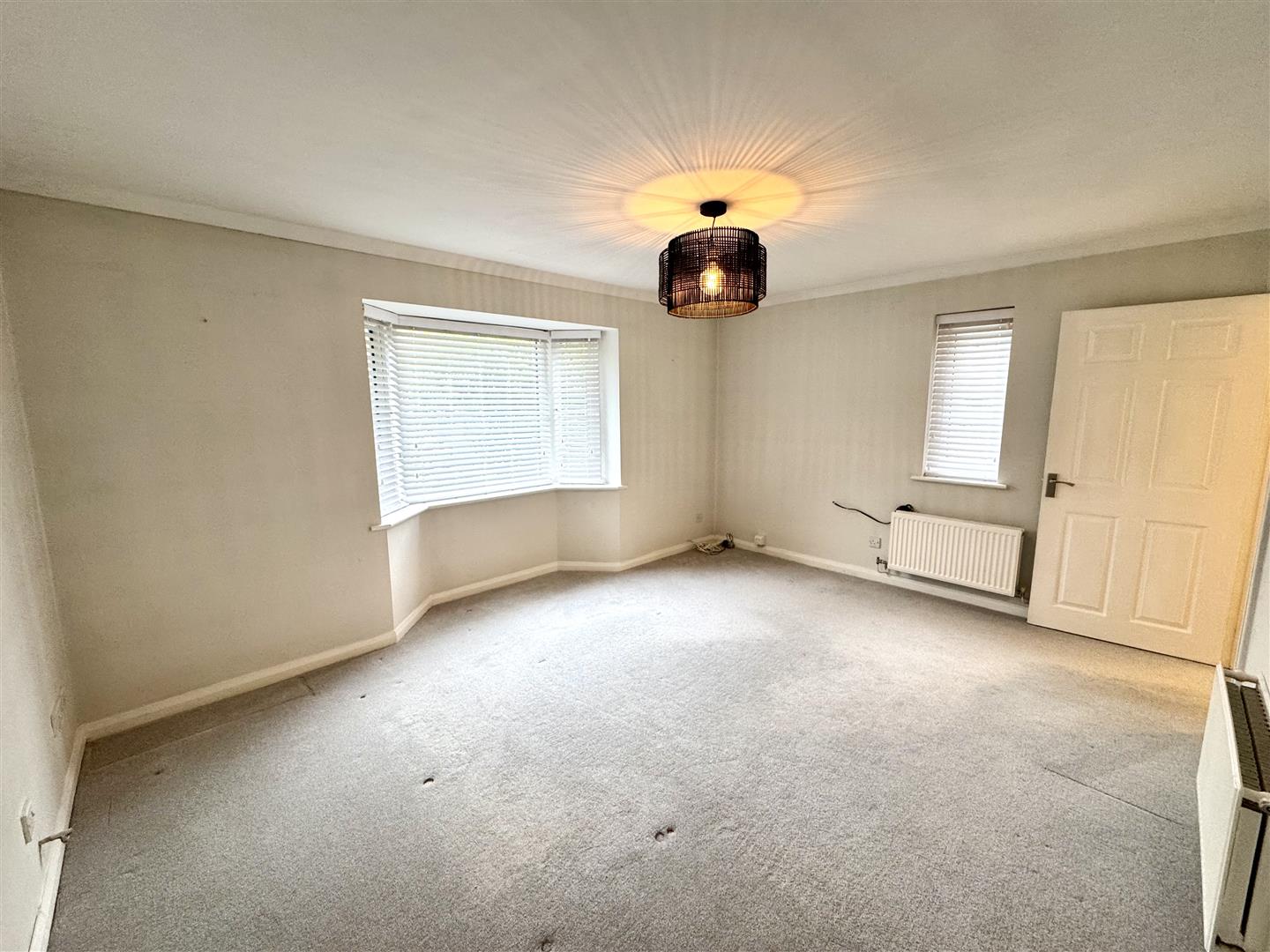
3.45m x 4.55m (11'4" x 14'11")
A really generous and well-proportioned front reception room enjoying a double aspect, flooding lots of natural light, feature bay window to the front elevation overlooking the gardens.
KITCHEN/DINING ROOM
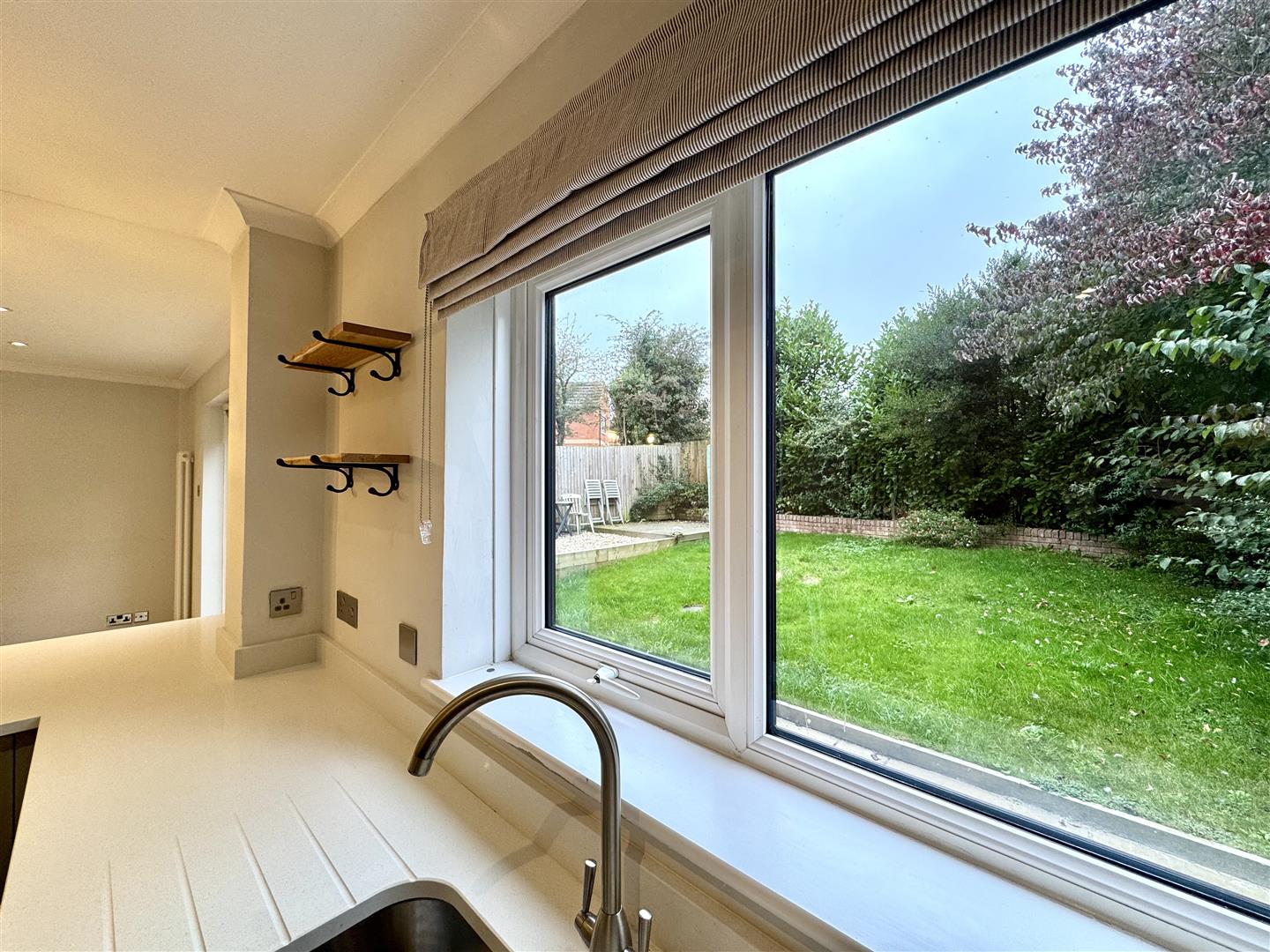
3.05m x 6.83m (10'0" x 22'5")
A super open plan space comprising an extensive range of modern kitchen wall and base units with ample granite worktops and splashbacks over with a breakfast bar. Inset sink with drainer and mixer tap. Integrated appliances to include Neff electric induction hob with concealed extractor hood over and tile splashback, eye level double oven, full height fridge/freezer and dishwasher. The dining area has French doors leading out to the rear garden. Wood effect laminate flooring. An open archway from the kitchen area leads to:-
UTILITY ROOM
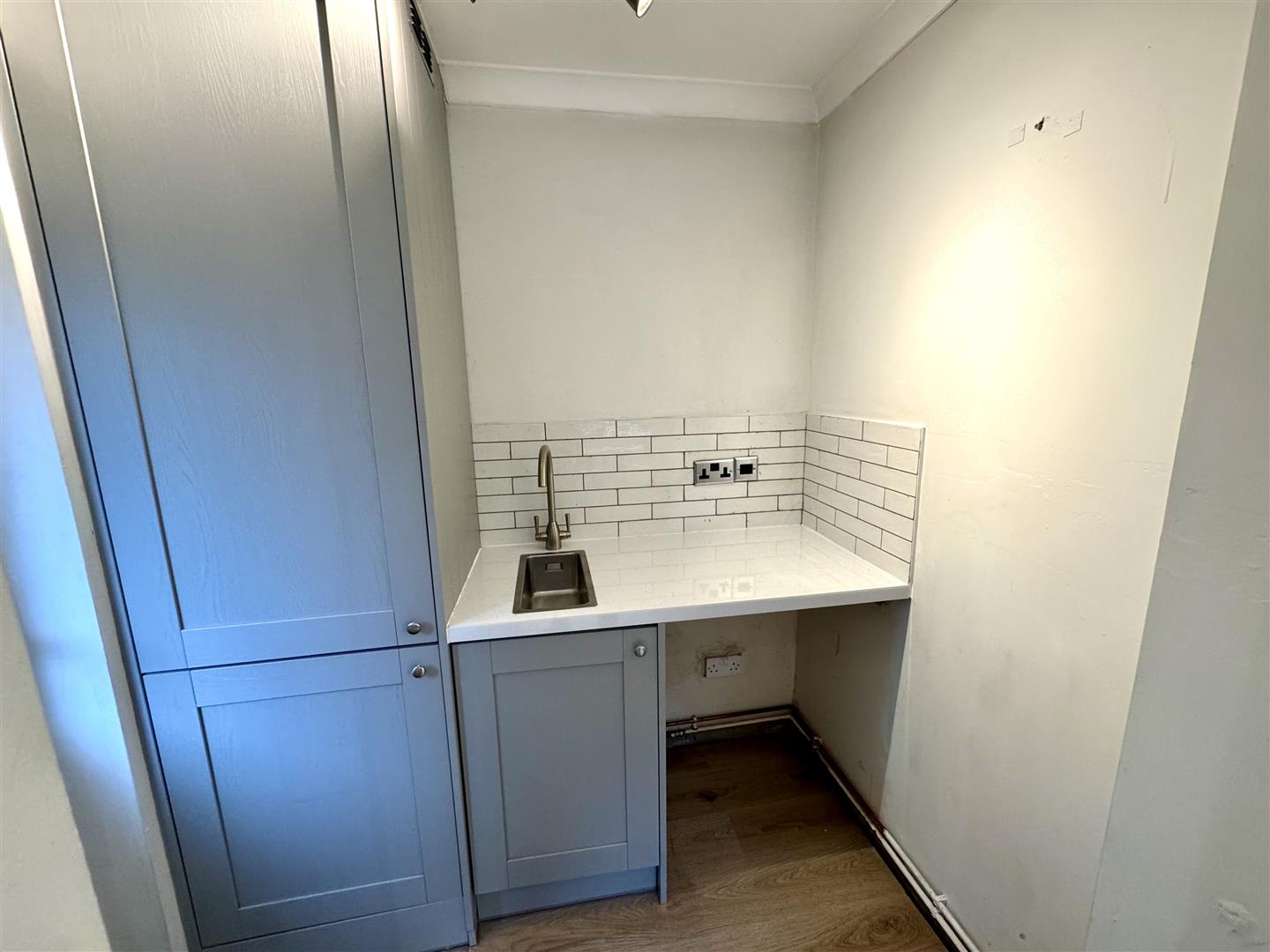
A further range of contemporary fitted units with laminate worktops and tile splashback. Inset sink with mixer tap. Space and plumbing for washing machine. Wall mounted Worcester gas boiler. Pedestrian door to side.
FIRST FLOOR STAIRS AND LANDING
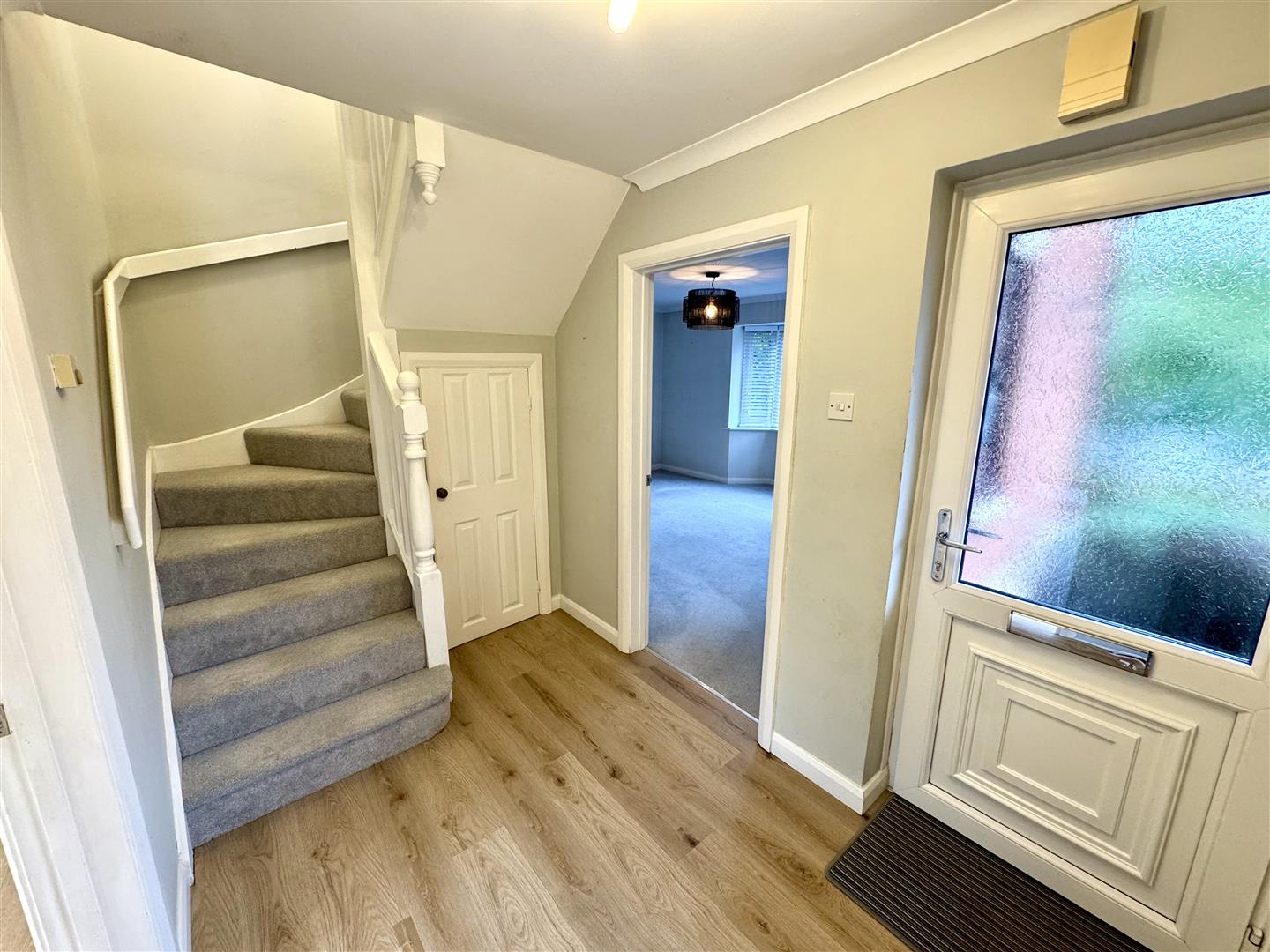
Providing access to all first floor rooms. Window to the side elevation. Loft access point.
PRINCIPAL BEDROOM
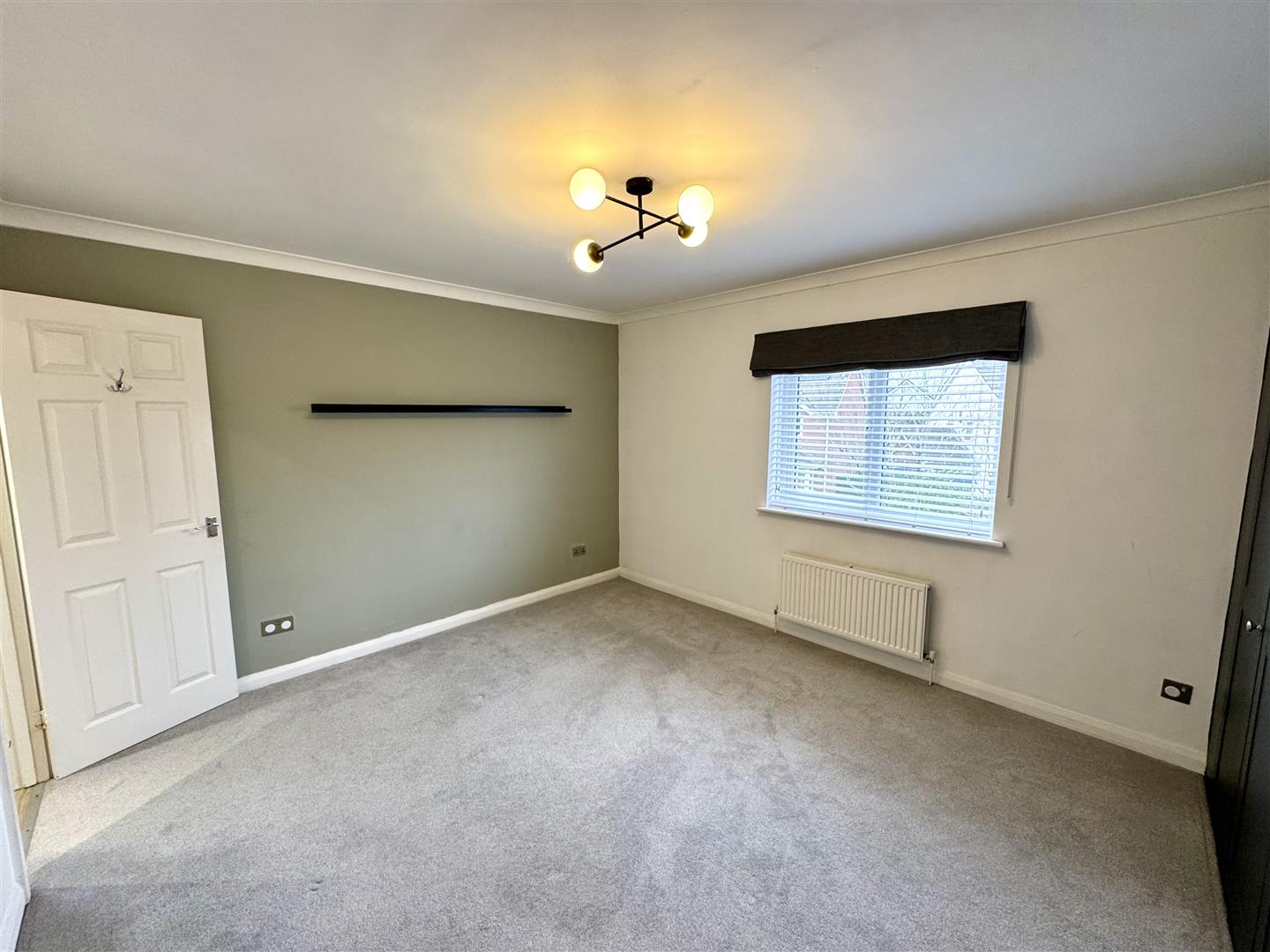
4.29m x 3.58m (14'1" x 11'9")
A well-proportioned double bedroom with a range of contemporary fitted wardrobes to one side. Window to front elevation. Door to:-
EN-SUITE SHOWER ROOM
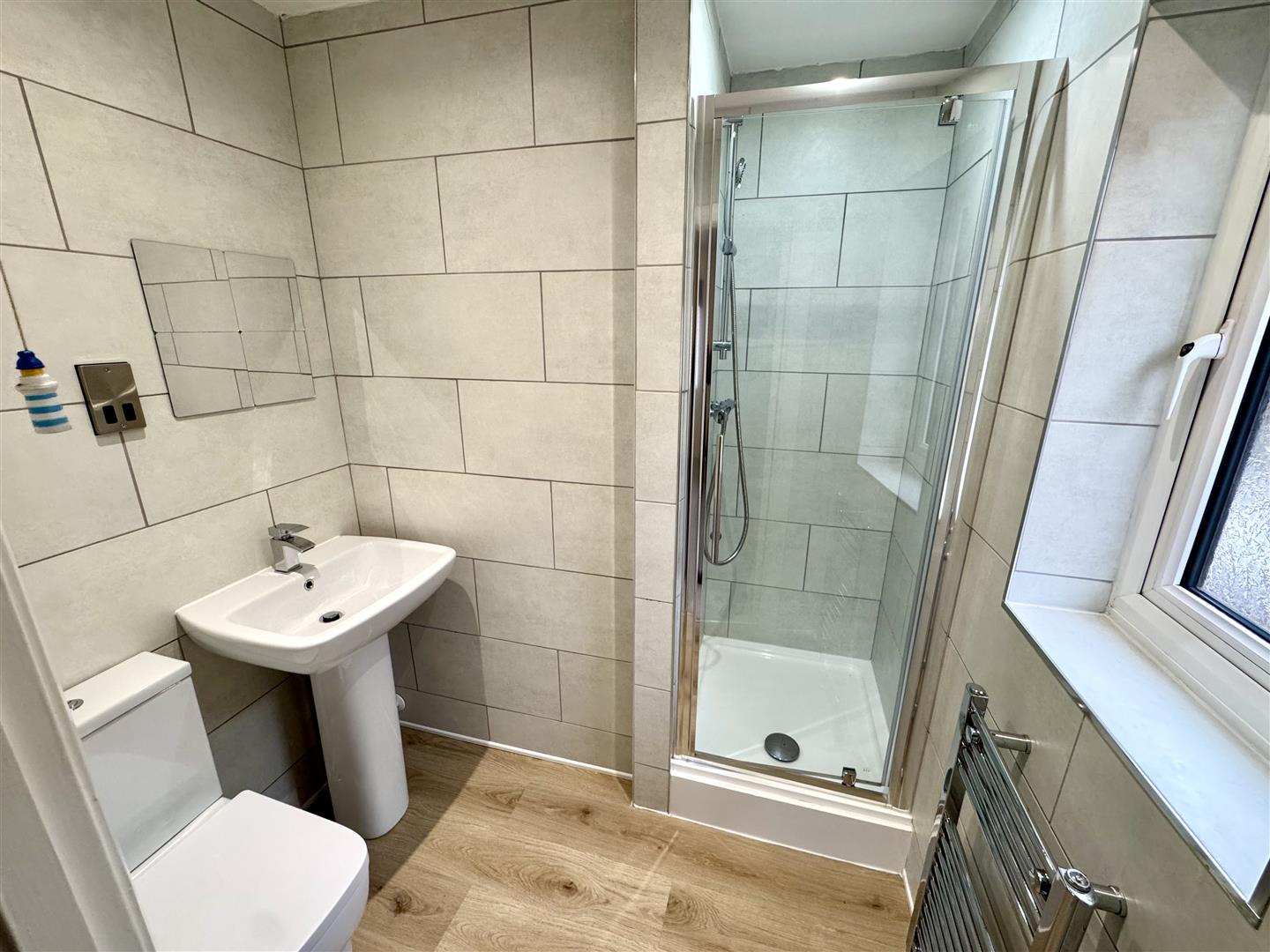
A neutral three-piece suite to include walk-in shower cubicle with tile surround and mains fed shower over, pedestal wash hand basin with mixer tap and low-level WC. Frosted window to the side elevation. Fully tiled walls and wood effect laminate flooring.
BEDROOM 4
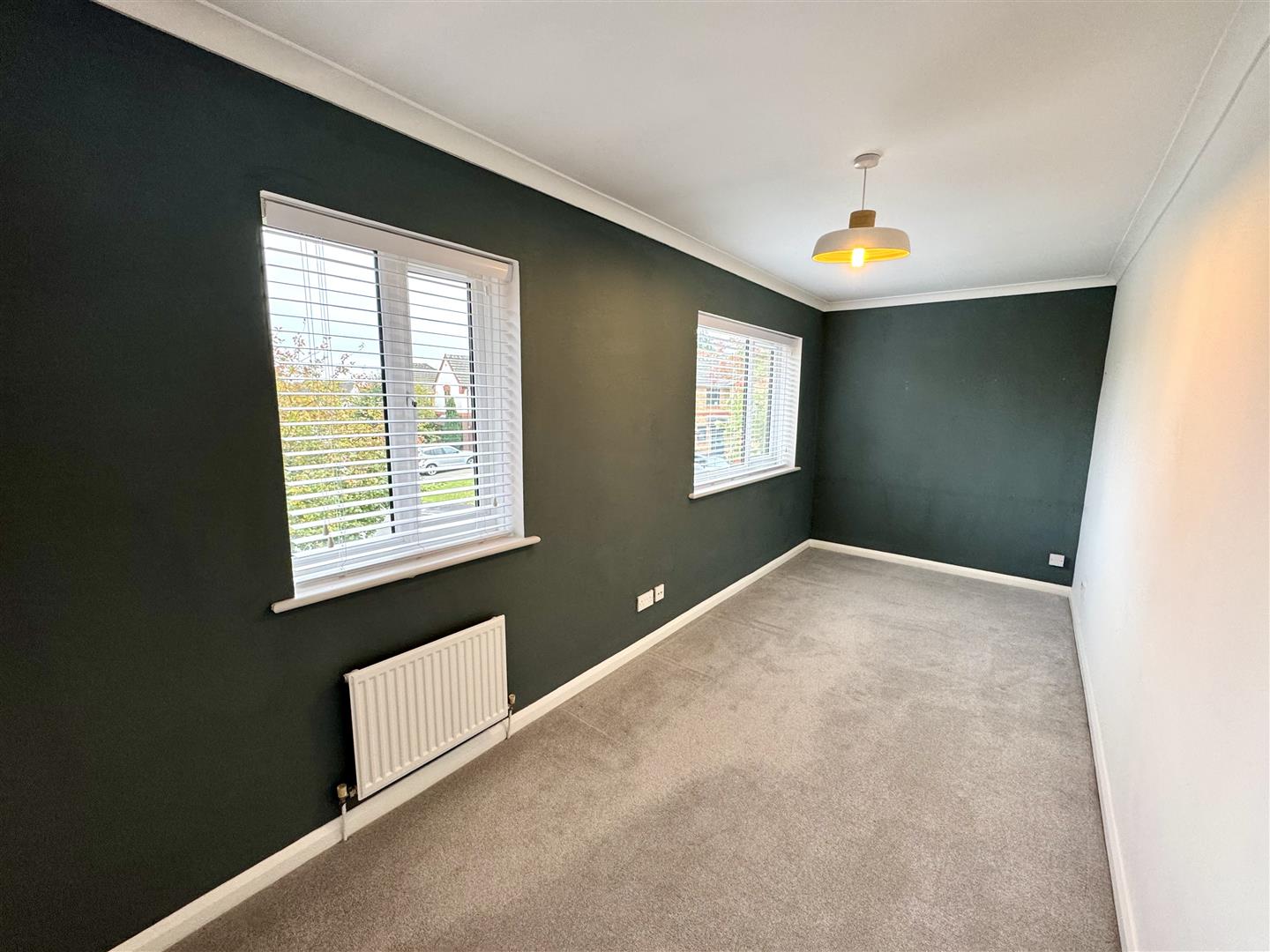
5.33m x 2.03m (17'6" x 6'8")
A double bedroom with a built-in airing cupboard with inset shelving. Window to the rear elevation.
FAMILY SHOWER ROOM
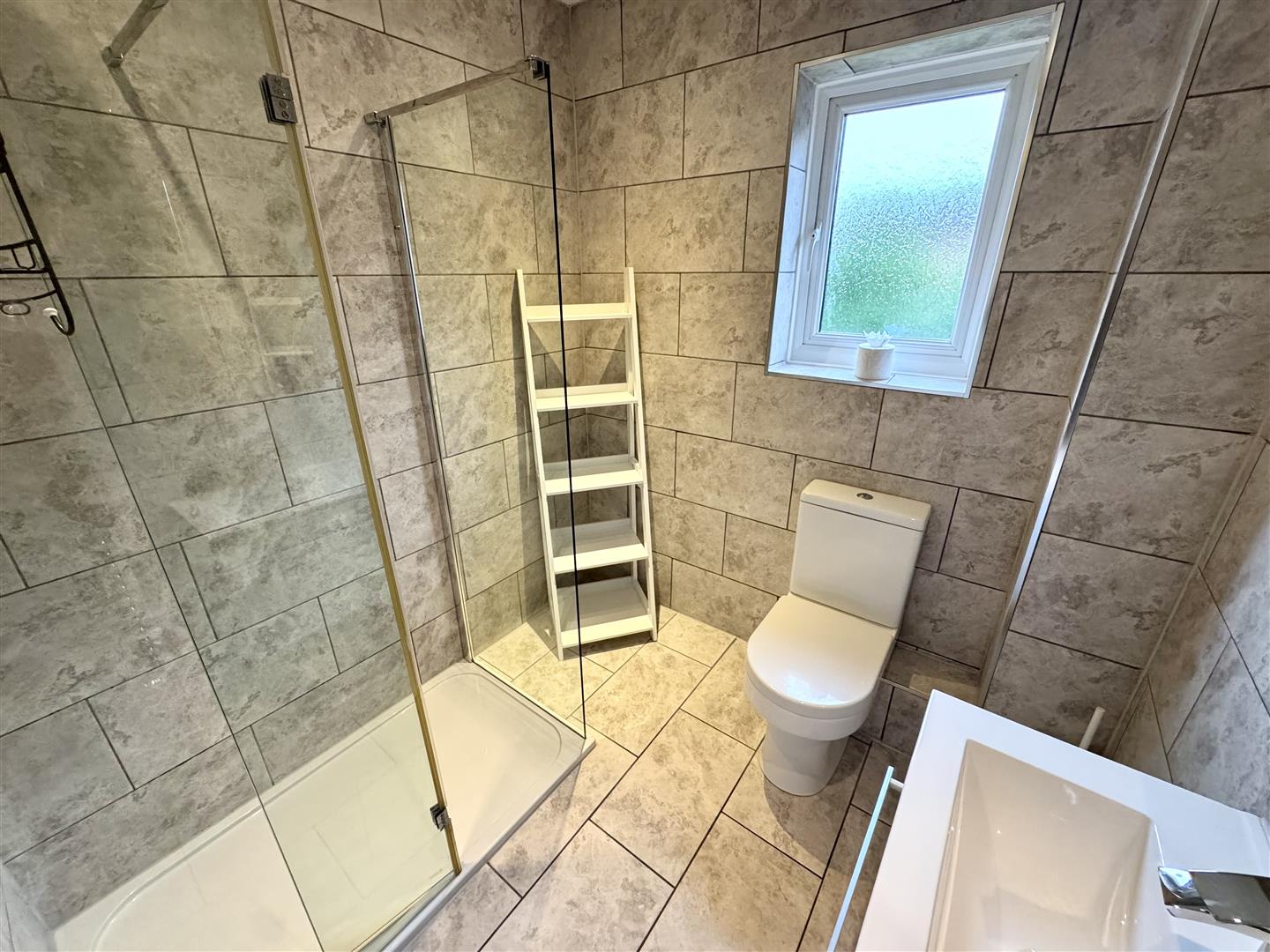
A contemporary modern suite to include double width walk-in wet room style shower with overhead waterfall shower and separate handheld attachment, low level WC and wash hand basin inset to vanity unit with mixer tap. Fully tiled walls and a tiled floor. Frosted window to the side elevation.
GARAGE
The front of the property benefits from a private tarmac driveway providing off-street parking for at least two to three vehicles and providing access to the double garage, with two manual up and over doors.
GARDENS
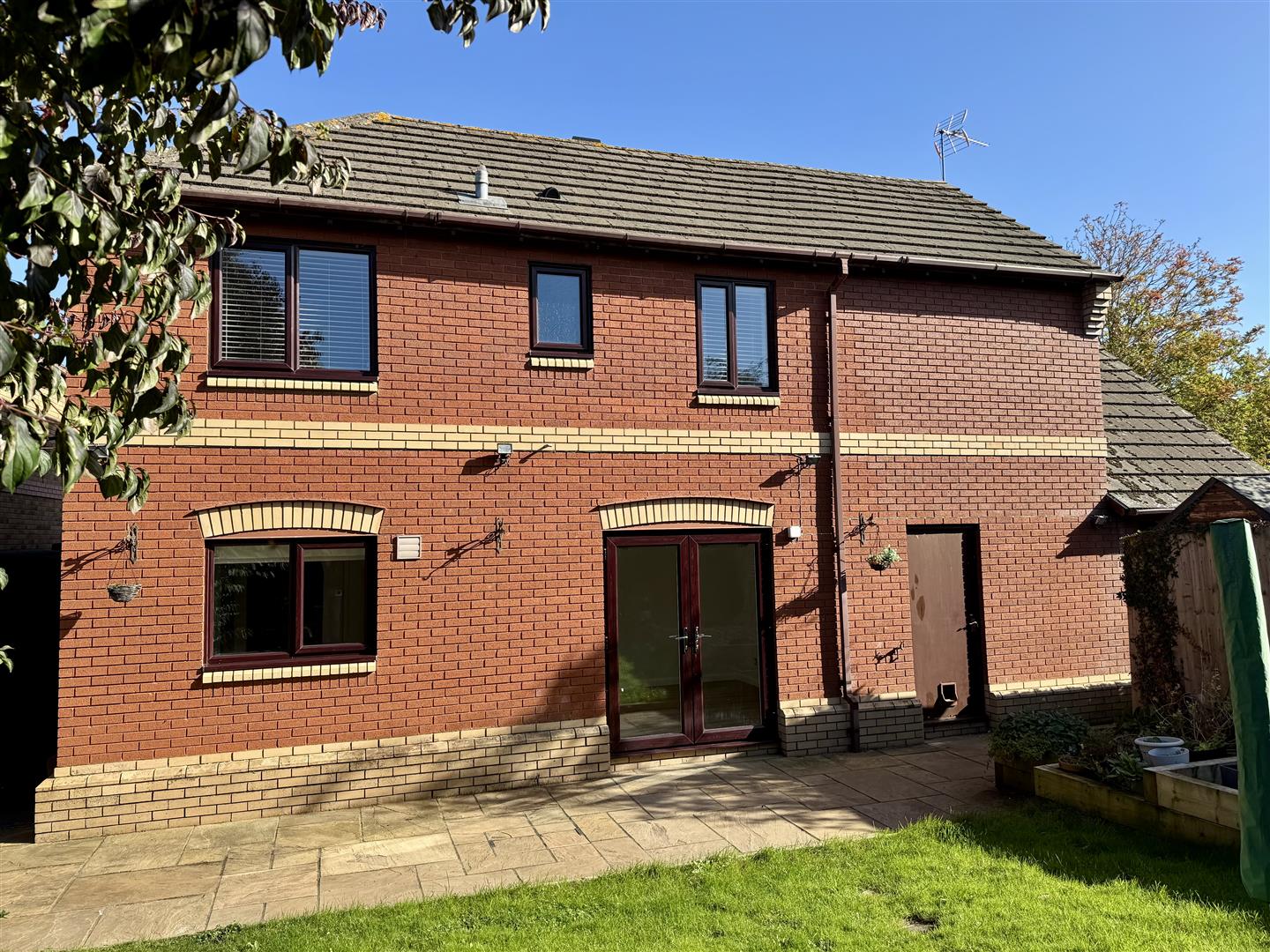
A paved pathway leads to the front entrance of the property with storm porch. There is also a generous, low-maintenance garden area to the front, mainly laid to lawn with a range of mature plants, shrubs, and trees. The property also benefits from gated pedestrian access to one side leading to the rear garden. The rear garden comprises a full width paved patio area enjoying lots of privacy. The majority of the rear garden is low maintenance and laid to lawn, with raised flower beds, a range of mature plants, shrubs and trees providing privacy. There is also a decking area providing a second space for dining and entertaining. The rear garden is fully enclosed by timber fencing. A pedestrian door from the garden leads into the double garage.
SERVICES
All mains services are connected, to include mains gas central heating.

