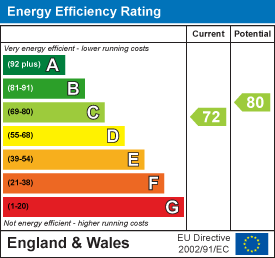Property Features
Marsh Road, Bulwark, Chepstow, Monmouthshire, NP16 5QH
Contact Agent
Moon & Co10 Bank Street
Chepstow
Monmouthshire
NP16 5EN
Tel: 01291 629292
sales@thinkmoon.co.uk
About the Property
14 Marsh Road comprises an extended, spacious, family home, offering to the ground floor reception hall, sitting room/garden room, dining room, downstairs shower room and kitchen/breakfast room. To the first floor are two double bedrooms, a single bedroom and modern family bathroom with two more double bedrooms to the second floor. Outside to the front elevation is a driveway with parking for two vehicles and to the rear of the property a well maintained generous garden with patio area.
The property itself is situated close to the local amenities to be found at Bulwark. Chepstow is also close at hand with its attendant range of facilities. You will also find good junior and comprehensive schools nearby. There are good bus, road and rail links with the A48, M48, M4 and M5 motorway networks bringing Newport, Cardiff, Bristol, Gloucester and Cheltenham within commuting distance.
- EXTENDED TERRACE PROPERTY
- THREE RECEPTION ROOMS
- KITCHEN/BREAKFAST ROOM
- GROUND FLOOR SHOWER ROOM
- FIVE BEDROOMS
- OFF ROAD PARKING
- PRIVATE REAR GARDEN
Property Details
ENTRANCE HALL
With stairs to first floor.
SITTING ROOM

5.2m x 3.7m (17'0" x 12'1")
uPVC double glazed bay window to front elevation. Feature fireplace with gas fire. Open to:-
GARDEN/PLAY ROOM

3.6m x 2.9m (11'9" x 9'6")
With Velux skylight and sliding patio door leading to rear garden.
KITCHEN/BREAKFAST ROOM

5.4m x 4m (17'8" x 13'1" )
Appointed with a matching range of base and eye level storage units with ample work surfacing over and inset one and a half bowl and drainer sink unit with mixer tap. Fitted appliances include a five ring gas hob with stainless steel extractor fan over and eye level double oven. Spaces for washing machine, dishwasher and fridge/freezer. Two large built-in cupboards. Breakfast bar. Ceramic tiled flooring. uPVC door and window to rear garden as well as Velux rooflight.
SHOWER ROOM

Appointed with a three-piece suite to include wall mounted wash hand basin, low level WC and shower unit with chrome shower attachment. Tiled splashbacks.
FIRST FLOOR STAIRS AND LANDING
Window to rear elevation. Airing cupboard.
BEDROOM 1

3.6m x 3.6m (11'9" x 11'9")
A double bedroom with uPVC double glazed window to front elevation.
BATHROOM

Appointed with a three-piece suite to include panelled bath with shower attachment and glass shower screen, low level WC and pedestal wash hand basin with chrome taps. Tiled splashbacks. Frosted uPVC double glazed window to rear elevation.
BEDROOM 2

2.7m x 2.7m (8'10" x 8'10")
A double bedroom with uPVC double glazed window to front elevation.
BEDROOM 3

2.7m x 2.4m ( 8'10" x 7'10")
A single bedroom with uPVC double glazed window to rear elevation. Storage cupboard housing Worcester combi boiler.
BEDROOM 4

3.4m x 2.5m (11'1" x 8'2")
A double bedroom with Velux windows to the front and rear elevations.
BEDROOM 5
3.4m x 2.5m (11'1" x 8'2")
This room is currently being used as a storeroom. Velux windows to the front and rear elevations.
GARDENS

To the front is a block paviour driveway with off-road parking for a couple of vehicles. To the rear is a paved patio area with steps leading down to a level lawn with a mature tree and shrub borders, which leads down further to two large sheds.
SERVICES
All mains services are connected, to include mains gas central heating.

















