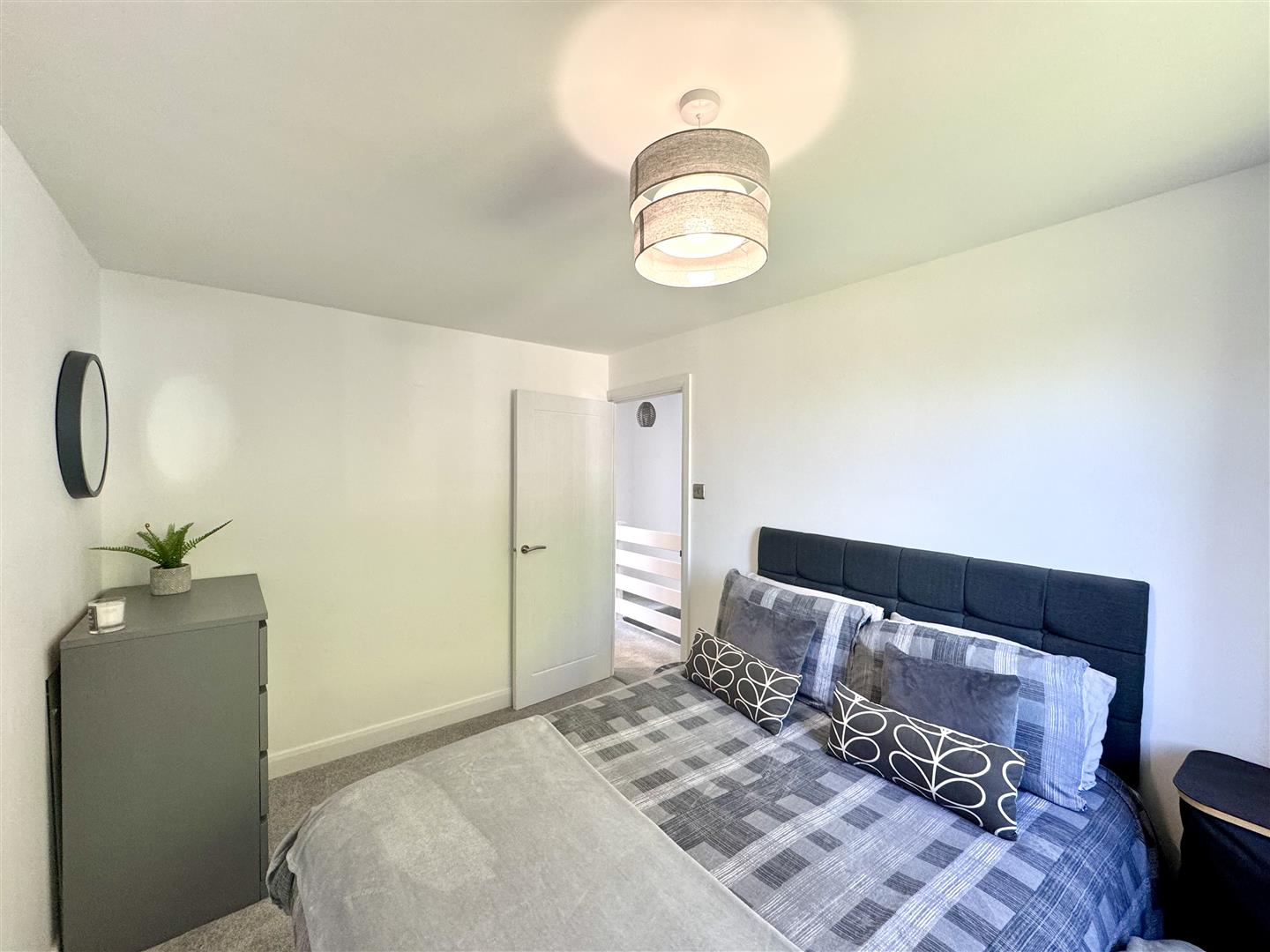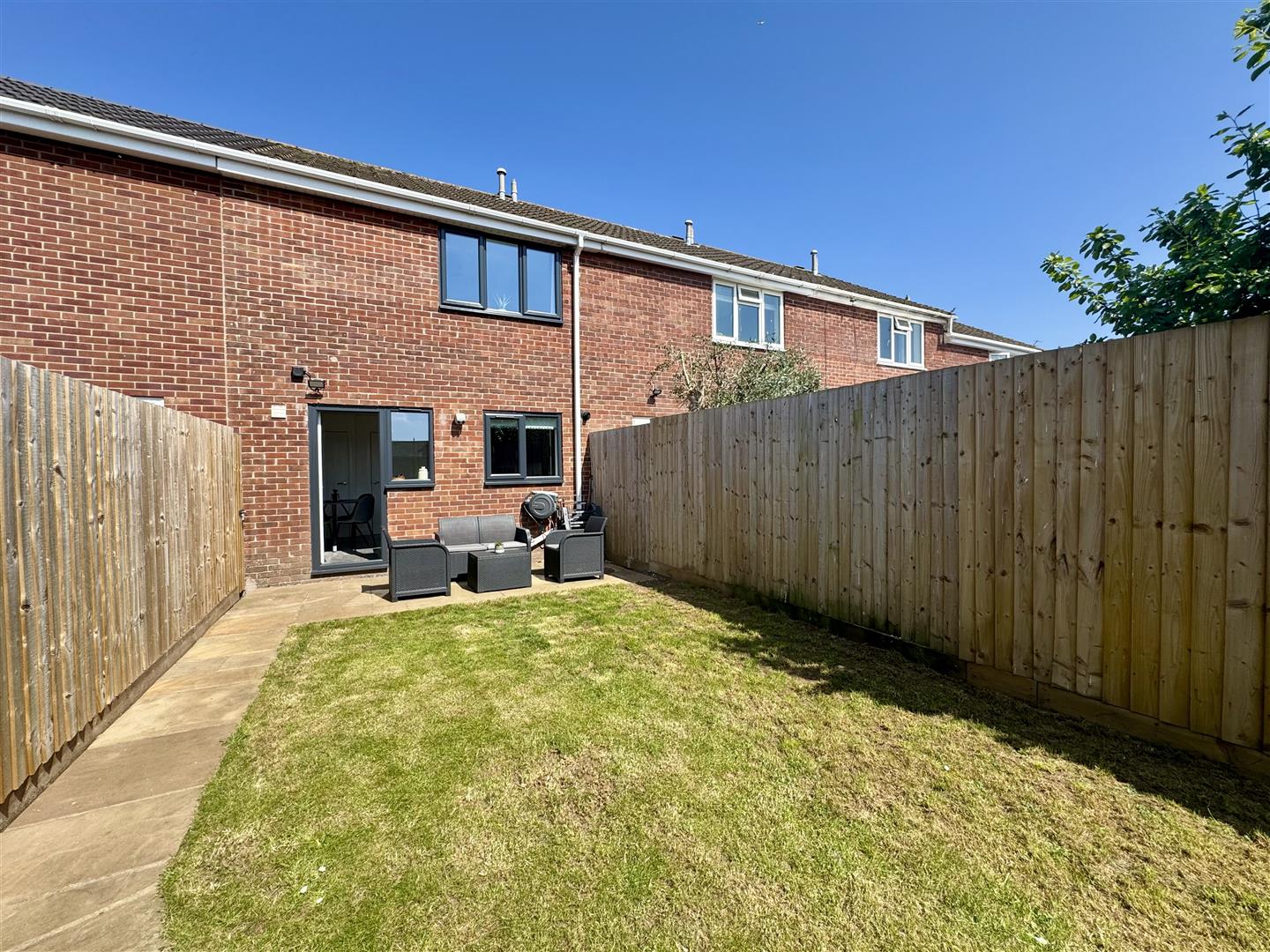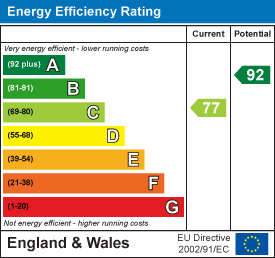Property Features
Maple Avenue, Bulwark, Chepstow, Monmouthshire, NP16 5RT
Contact Agent
Moon & Co10 Bank Street
Chepstow
Monmouthshire
NP16 5EN
Tel: 01291 629292
sales@thinkmoon.co.uk
About the Property
Situated in this quiet and popular residential location on a quiet no through road, this recently renovated property provides fantastic, well-planned living accommodation to suit a variety of markets. The layout briefly comprises to the ground floor entrance hall, lounge, open plan kitchen/diner, whilst to the first floor are three bedrooms and a shower room. The property further benefits low maintenance gardens to both the front and rear, as well as two allocated parking spaces. Having been recently renovated and modernised throughout the property is finished to a particularly high standard and affords contemporary fixtures and fittings.
Being situated in Bulwark, a number of facilities are close at hand to include local primary schools, shops and pub with a further range of amenities in nearby Chepstow. There are good bus, road and rail links with the A48, M4 and M48 motorway networks bringing Newport, Cardiff and Bristol all within commuting distance.
- IMMACULATELY PRESENTED AND RECENTLY RENOVATED MID-TERRACED PROPERTY
- LOUNGE
- OPEN PLAN KITCHEN/DINING ROOM
- THREE BEDROOMS
- STYLISH SHOWER ROOM
- LOW-MAINTENANCE GARDEN TO FRONT AND SOUTH-WESTERLY REAR GARDEN
- TWO ALLOCATED PARKING SPACES
- QUIET AND POPULAR RESIDENTIAL LOCATION WITHIN EASY ACCESS TO MOTORWAY NETWORK
- SHORT DISTANCE TO LOCAL SCHOOLS AND AMENITIES
Property Details
GROUND FLOOR
LOUNGE

4.22m x 3.35m (13'10" x 10'11" )
Well-proportioned reception room with window to front elevation. Fitted inset shelving and media wall.
KITCHEN/DINING ROOM

4.29m x 3.40m (14'0" x 11'1")
Fantastic open plan room providing an ideal space for dining and entertaining. Kitchen area to include a range of newly installed base and eye level storage units with ample laminate worktops over. Inset five ring Bosch gas hob with extractor hood over and eye level electric Bosch oven/grill. Inset one and a half bowl sink and drainer unit with mixer tap. Space for dishwasher, washing machine and tumble dryer, as well as space for freestanding full height fridge/freezer. Wall mounted Worcester-Bosch combination boiler. Space for dining table and chairs. Built-in understairs storage cupboard. Window and patio door to rear elevation.
FIRST FLOOR STAIRS AND LANDING

Spacious landing area with loft access point and overstairs built-in airing cupboard with fitted inset shelving.
BEDROOM 1

4.32m x 2.69m (14'2" x 8'9")
A well-proportioned double bedroom with window to rear elevation with views over open fields and towards the Severn Estuary. Fitted wardrobes.
BEDROOM 3

2.18m x 1.73m (7'1" x 5'8")
A single bedroom with fitted desk, which could be an ideal home office. Window to front elevation.
SHOWER ROOM

Comprising a contemporary and stylish three piece suite to include wash hand basin with mixer tap inset to vanity unit, low level WC and double width walk-in shower cubicle with mains fed show unit to include waterfall shower head and separate hand-held attachment, with aqua board surround.
OUTSIDE

To the front a gated pedestrian access leads to steps and pathway down to the front entrance with storm porch. Low maintenance garden area is laid to slate and artificial lawn for ease of maintenance and fully enclosed by picket fencing and hedgerow. The rear garden comprises a level and low maintenance space to include paved patio terrace area ideal for dining and entertaining whilst enjoying a south-westerly aspect, as well as level lawn area. Paved pedestrian pathway leads to gated access at the rear boundary, which leads to two allocated parking spaces. The rear garden is fully enclosed by timber fencing and block wall.
PARKING
Two allocated parking spaces, one at the rear side of the property and the second one at the car park, a short walking distance away.
SERVICES
All mains services are connected, to include mains gas central heating.















