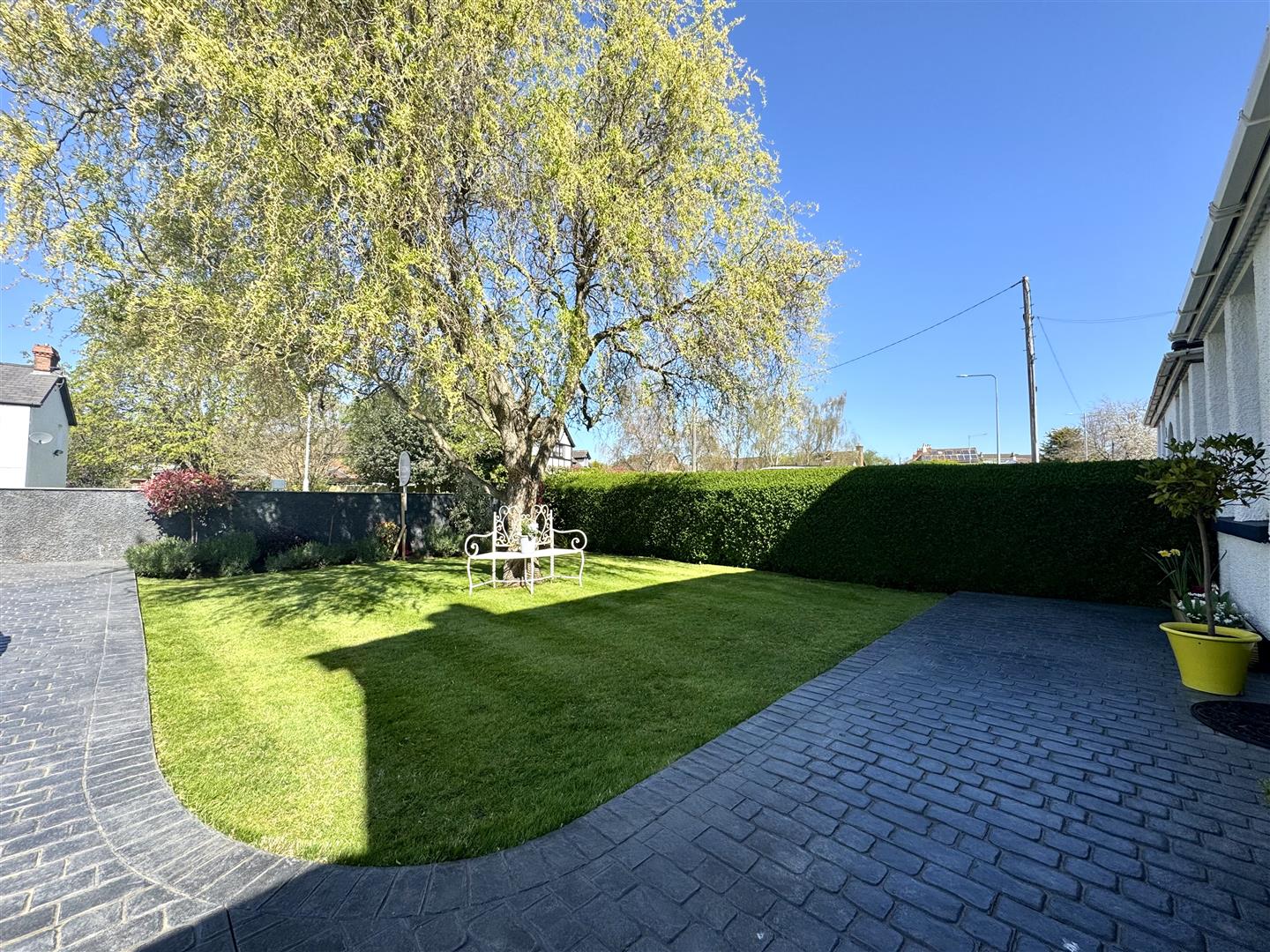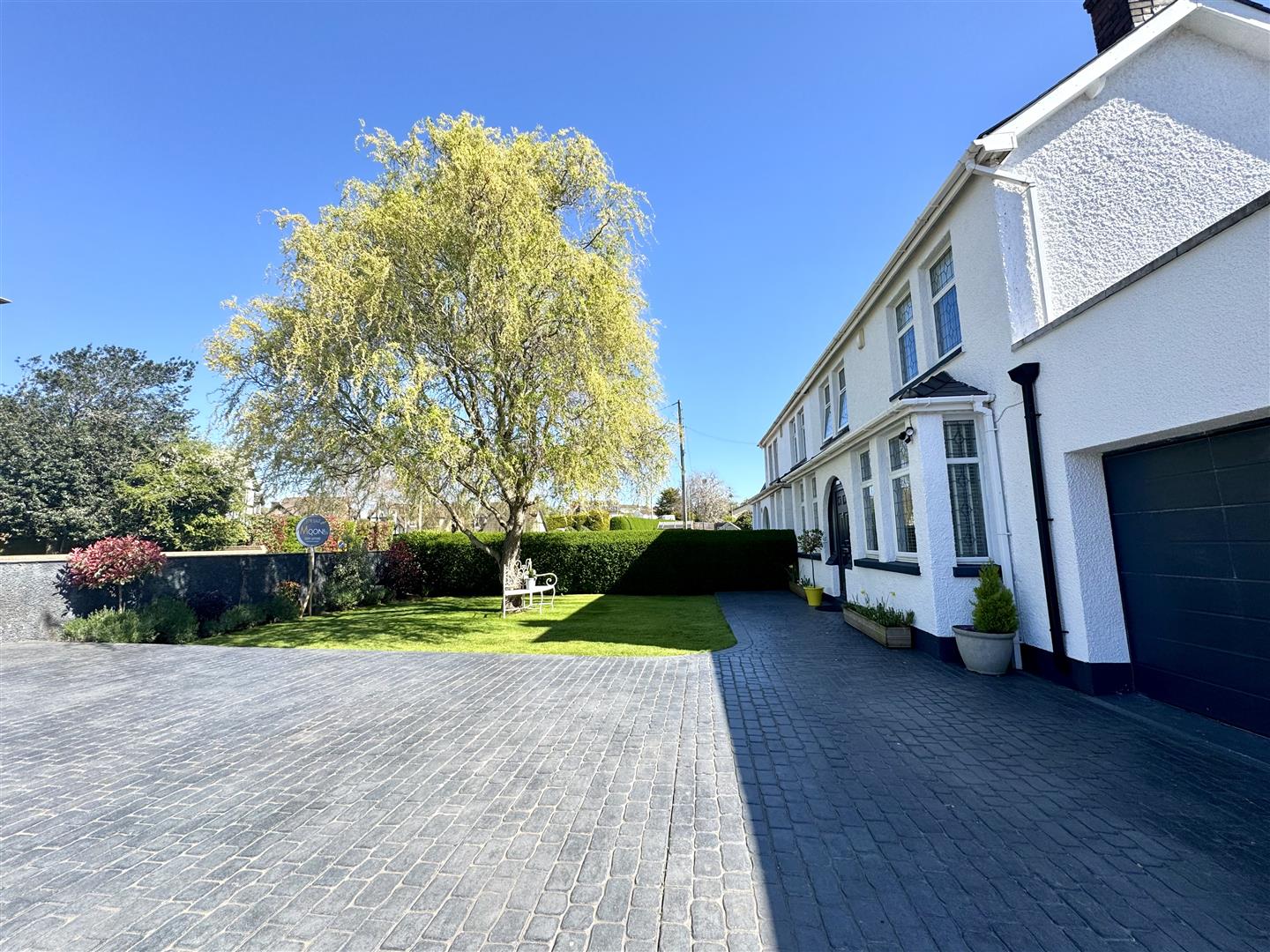Property Features
Main Road, Undy, Caldicot, Monmouthshire, NP26 3FL
Contact Agent
Moon & Co10 Bank Street
Chepstow
Monmouthshire
NP16 5EN
Tel: 01291 629292
sales@thinkmoon.co.uk
About the Property
Situated in this sought-after village location, within walking distance to beautiful countryside walks, is this immaculately presented 1930’s property which has been significantly extended to provide outstanding spacious and versatile living accommodation that will no doubt appeal to a variety of markets. The well-planned layout briefly comprises to the ground floor: entrance hall, lounge, fantastic open plan kitchen/ breakfast/ dining room, family room, utility, study/potential fifth bedroom and a shower room. To the first floor you will find four bedrooms (three doubles) and a four-piece family bathroom. Fairfield further benefits an extensive private driveway and attractive garden to the front, integral larger than average single garage and a level, low-maintenance south-facing rear garden, providing an excellent space for modern day family living/ entertaining.
Being situated in Undy a range of local amenities are within a short walking distance including pubs, restaurants, local shop and primary school. There are good bus, road and rail links with the A48, M4 and M48 motorway networks bringing Bristol, Cardiff and Newport all within commuting distance.
- IMMACULATELY PRESENTED 1930’S FAMILY HOME IN SOUGHT AFTER LOCATION
- HAVING BEEN EXTENDED TO PROVIDE DECEPTIVELY SPACIOUS & VERSATILE ACCOMMODATION
- ENTRANCE HALL, LOUNGE
- FANTASTIC OPEN PLAN KITCHEN/ BREAKFAST/ DINING ROOM
- BEAUTIFUL FAMILY ROOM WITH FEATURE ROOF LANTERN & BI-FOLD DOORS TO GARDEN
- UTILITY, STUDY, GROUND FLOOR SHOWER ROOM
- FOUR BEDROOMS (THREE DOUBLES) & FOUR-PIECE FAMILY BATHROOM
- EXTENSIVE PRIVATE DRIVEWAY, INTEGRAL GARAGE WITH ELECTRIC DOOR
- LOW-MAINTENANCE REAR GARDEN PERFECT FOR FAMILY LIVING & ENTERTAINING
- CONVENIENT LOCATION WITHIN WALKING DISTANCE TO SCHOOLS & AMENITIES
Property Details
GROUND FLOOR
ENTRANCE HALL
Door to front elevation leads into a welcoming entrance hall with solid wood flooring. Two frosted windows to the front elevation. Stairs to first floor.
LOUNGE

4.31m x 3.59m (14'1" x 11'9")
Comprising a well-proportioned reception room enjoying a bay window to front elevation, overlooking the garden. Feature inset shelving to either side of fireplace.
OPEN PLAN KITCHEN/BREAKFAST/DINING/FAMILY ROOM
Comprising a fantastic and sizable open plan space, ideal for entertaining and everyday living.
DINING AREA

4.31m x 2.90m (14'1" x 9'6")
Enjoys a feature bay window to front elevation, overlooking the garden. Offering plenty of space for a large dining table. Solid oak flooring.
KITCHEN/BREAKFAST AREA

5.12m x 2.76m (16'9" x 9'0")
Kitchen has been replaced by the current vendors circa 18 months ago and now comprising an extensive range of fitted wall and base units with ample work surfacing over and tiled splashbacks. Inset stainless steel sink unit. Feature freestanding Range Cooker with five ring gas hob and electric oven/grill below complete with overhead extractor fan and lighting. Range of integrated appliances to include full size dishwasher and two fridge/freezers. Affording a useful breakfast bar area. Built-in pantry. Solid oak flooring.
FAMILY ROOM

5.42m x 4.42m (17'9" x 14'6")
A very well-proportioned further reception space offering versatile use and currently utilised as a second sitting room. Bi-fold doors to rear elevation enjoying views over the gardens. Fantastic feature roof lantern flooding in natural light. Solid oak flooring.
STUDY

5.35m x 2.30m (17'6" x 7'6")
Providing an ideal space for the everyday home worker. Offering versatile use as a potential single guest bedroom. Window to rear elevation overlooking the garden. Solid oak flooring. Door to :-
SHOWER ROOM

Comprising a modern contemporary suite to include large corner walk-in shower cubicle with feature tiled surround and mains fed water fall shower head and separate handheld attachment, low level WC and wash hand basin inset to vanity unit with tiled splashbacks. Heated towel rail. Wood effect laminate flooring.
UTILITY ROOM

4.42m x 2.49m (14'6" x 8'2")
A sizeable area comprising fitted wall and base units with ample work tops over. Tiled flooring. Space and plumbing for washing machine. Door to rear elevation and door to integral garage.
FIRST FLOOR STAIRS AND LANDING
Loft access point. Doors to all first-floor rooms.
PRINCIPAL BEDROOM

3.71m x 3.58m (12'2" x 11'8")
Comprises a generous double bedroom affording two windows to front elevation providing lots of natural light. Useful built-in, walk-in wardrobe.
BEDROOM 2

3.71m x 2.90m (12'2" x 9'6")
Another generous double bedroom enjoying two windows to front elevation. Two sets of built-in wardrobes.
BEDROOM 3

2.76m x 2.56m (9'0" x 8'4")
A double bedroom with a window to rear elevation. Built-in wardrobe.
BEDROOM 4

2.76m x 1.96m (9'0" x 6'5")
Currently used as a dressing room but would also make an ideal single bedroom. Window to rear elevation.
FAMILY BATHROOM

Updated by the current vendors within the last three years and comprises a modern neutral suite to include panelled bath with handheld shower attachment and tile surround, double width walk-in shower cubicle with overhead shower and separate handheld shower attachment and feature tile surround, bowl shape wash hand basin with mixer tap and low level WC. Two frosted windows to rear elevation.
OUTSIDE
INTEGRAL GARAGE
6.47m x 3.55m (21'2" x 11'7")
With electric up and over door to front elevation. Providing excellent storage space. Wall mounted Worcester combination gas boiler which was replaced by the current vendors 18 months ago.
GARDENS

To the front is a shared driveway which leads to the private extensive driveway and garage, laid to attractive block paving and providing off-street parking for up to five vehicles. The front garden area is level and low maintenance mainly laid to lawn, bordered with a range of attractive plants, shrubs and hedgerow. Block paved pathway leads to the front entrance. To the rear is a southerly facing level and low maintenance garden fully enclosed by timber fencing to all sides. Mainly comprising a level artificial lawn area perfect for easy maintenance and for children to play. In one corner of the garden there is an attractive paved patio area with power, perfect for dining and entertaining.
SERVICES
All mains services are connected, to include mains gas central heating.





























