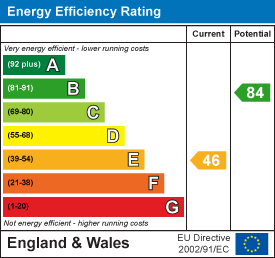Property Features
Main Road, Tintern, Chepstow, Monmouthshire, NP16 6SG
Contact Agent
Moon & Co10 Bank Street
Chepstow
Monmouthshire
NP16 5EN
Tel: 01291 629292
sales@thinkmoon.co.uk
About the Property
Holmleigh comprises a late Victorian detached house, occupying a central village location within the famous and world-renowned Wye Valley village of Tintern, known for its outstanding natural beauty as well as features such as its Cistercian Abbey, local pubs and restaurants. Nearby towns of Chepstow and Monmouth are easily at hand.
The current vendors run Holmleigh as a very successful Airbnb and this is something that may appeal to a new buyer or it could be utilised as a very comfortable and well-appointed family house.
- SUPERBLY UPDATED PERIOD HOUSE
- SUPER WYE VALLEY LOCATION
- CURRENTLY USED AS SUCCESSFUL AIRBNB
- EASILY USEABLE AS COMFORTABLE FAMILY RESIDENCE
- THREE DOUBLE BEDROOMS (ONE EN-SUITE)
- TWO FURTHER SHOWER ROOMS AND CLOAKROOM WC
- ATTRACTIVE LIVING ROOM
- WELL-APPOINTED KITCHEN WITH DINING AREA
- UTILITY ROOM
- PARKING AND TERRACED GARDENS
Property Details
ENTRANCE HALL
With quarry flooring. Window to front elevation. Door to side elevation. Stairs to first floor.
LIVING ROOM
4.50m x 3.96m (14'9" x 13')
With windows to front and side elevations, with stained glass insets. Feature fireplace with open fire. Wood effect flooring.
KITCHEN/DINING ROOM
5.23m x 3.73m (17'2" x 12'3")
Tastefully appointed with a contemporary range of base and eye level storage units with ample work surfacing over and central island. Four ring ceramic hob with extractor hood over. Eye level twin electric ovens. Integrated dishwasher, fridge and freezer. Inset one and half bowl and drainer stainless steel sink unit. Windows to front and side elevations with river views. Wood effect flooring. Door to side.
UTILITY ROOM
Leading off the hallway is a useful utility room with space for washing machine and tumble dryer, along with storage cupboards. Tiled flooring. Door to:-
SHOWER ROOM
With step-in shower cubicle, low level WC and wash hand basin. Heated towel rail. Tiled flooring.
FIRST FLOOR STAIRS AND LANDING
A spacious landing with window to rear elevation. Wood effect flooring.
BEDROOM 1
3.96m x 3.35m (13' x 11')
Dual aspect windows with views over the river. Wood effect flooring. Door to :-
EN-SUITE SHOWER ROOM
Appointed with a three-piece suite comprising step-in shower, low level WC and wash hand basin set into vanity unit. Heated towel rail. Part-tiled walls. Wood effect flooring. Window to side elevation.
BEDROOM 2
4.04m x 3.96m (13'3" x 13')
With window to front with river views. Wood flooring.
BEDROOM 3
3.99m x 3.00m (13'1" x 9'10")
With window to front elevation with river views. Wood flooring. Loft access point.
SHOWER ROOM
Appointed with a three-piece suite comprising step-in shower cubicle, low level WC and wash hand basin set into vanity unit. Wood effect flooring.
GUEST CLOAKROOM/WC
With low level WC and wash hand basin. Subway style tiled walls. Wood flooring. Window to side elevation.
OUTSIDE
The property benefits from two parking spaces to the side of the house. Leading from this are two raised decked areas with spiral staircase to higher level deck, both enjoying extensive views of the world-famous River Wye and the attractive countryside beyond.
SERVICES
Mains water, electricity and drainage. Oil central heating.





























