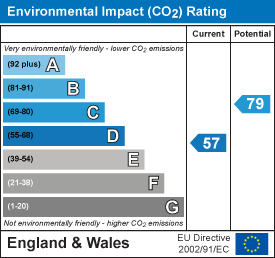Property Features
Main Road, Portskewett, Monmouthshire, NP26 5SA
Contact Agent
Moon & Co10 Bank Street
Chepstow
Monmouthshire
NP16 5EN
Tel: 01291 629292
sales@thinkmoon.co.uk
About the Property
24 Main Road, Portskewett comprises a detached bay-fronted house believed to date from 1946 and occupying a pleasant position within this sought after village which benefits from local shop and well-respected school and benefits from easy access to the nearby towns of Caldicot and Chepstow, along with good road access bringing the M4 and M48 within easy reach.
Property has been well-maintained and briefly comprises to the ground floor, living room, dining room, kitchen, conservatory and shower room with two bedrooms and family bathroom to the first floor, as well as attic bedroom to the the second floor. Outside the gardens are of a large nature reflecting the period when the house was constructed.
- SPACIOUS, WELL-APPOINTED BAY-FRONTED DETACHED HOUSE
- SOUGHT AFTER VILLAGE LOCATION
- LARGE LEVEL GARDENS
- TWO SPACIOUS RECEPTION ROOMS
- WELL-APPOINTED KITCHEN AND CONSERVATORY
- GROUND FLOOR SHOWER ROOM
- TWO DOUBLE BEDROOMS TO THE FIRST FLOOR AND BATHROOM
- FUTHER ATTIC BEDROOM
- VIEWING HIGHLY RECOMMENDED
Property Details
GROUND FLOOR
ENTRANCE HALL
Half-glazed door to side elevation. Stairs to first floor.
LIVING ROOM

5.21m x 3.61m maximum (17'1" x 11'10" maximum)
With bay window to front elevation and window to side elevation. Feature fireplace.
DINING ROOM

3.96m x 3.45m (13' x 11'4")
With French doors to conservatory. Door to conservatory and door to: -
KITCHEN/BREAKFAST ROOM

3.96m x 3.35m (13' x 11')
Appointed with a matching range of base and eye level storage units with ample work surfacing over. Fitted four ring electric hob with concealed extractor over and single oven below. Inset one and a half bowl and drainer sink unit. Integrated fridge/freezer. Space for washing machine and dish washer. Tiled splash backs. Wall-mounted gas fired boiler providing domestic hot water and central heating. Window to side elevation and doors to conservatory.
SHOWER ROOM

Appointed with a three piece suite comprising step-in shower cubicle, low level WC and pedestal wash hand basin with taps. Aquaboard to walls. Heated towel rail. Frosted window to side.
BATHROOM

Appointed with a three piece suite comprising panelled bath with mixer tap, low level WC and pedestal wash hand basin with mixer tap. Part-tiled walls. Frosted window to rear elevation.
SECOND FLOOR STAIRS
BEDROOM 3 ATTIC ROOM

4.27m x 2.64m
Stairs from first floor landing lead to attic bedroom, with velux roof light. Access to large attic store area.
GARDENS

The property stands in attractive and mature gardens of a generous size, to the front laid to lawn with driveway offering parking for a number of vehicles. To the rear a pleasant, sunny South facing level lawned garden. Useful garden store shed.
SERVICES
All mains services are connected, to include mains gas central heating.












