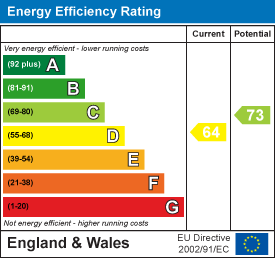Property Features
Main Road, Aust, Bristol, South Gloucestershire, BS35 4AZ
Contact Agent
Moon & Co10 Bank Street
Chepstow
Monmouthshire
NP16 5EN
Tel: 01291 629292
sales@thinkmoon.co.uk
About the Property
Located in the village of Aust, Poplar Cottage, is a well presented four-bedroom family home with spacious rear garden and private driveway. The property briefly comprises a reception hall with access to the living room, ground floor WC and sociable kitchen/diner with utility cupboard and access to the garden. The property benefits from underfloor heating throughout the ground floor. The first floor offers 3 double bedrooms with a 4-piece modern family bathroom which has recently been refurbished to a high standard. To the second floor is the main bedroom with Velux windows overlooking the fields behind and an en-suite shower room. Outside, the property benefits from a private driveway with parking for several vehicles, with side access leading to the rear garden. The generous and private rear garden is laid mainly to lawn and there is also the added bonus of a newly built garden room/office space with electricity connected.
Aust is a charming village with local facilities including the welcoming 16th Century “Boars Head” village pub which is just a short walk away, as well as a wide range of facilities in nearby Bristol and the historic town of Chepstow both being a short drive away. There are good bus, road and rail links with the M48, M4 and M5 bringing Bristol centre, Newport and Cardiff within commuting distance.
- VILLAGE LOCATION
- DETACHED PROPERTY
- FOUR DOUBLE BEDROOMS
- SITTING ROOM
- KITCHEN/DINER
- PRIVATE DRIVEWAY WITH PARKING FOR SEVERAL VEHICLES
- SPACIOUS AND PRIVATE REAR GARDEN
Property Details
GROUND FLOOR
ENTRANCE PORCH
uPVC glazed door to front elevation. Ceramic tiled flooring. Half glazed door leads to :-
ENTRANCE HALL
Window to side elevation. Stairs to first floor. Ceramic tiled flooring with underfloor heating.
GROUND FLOOR WC
Frosted window to side elevation. Appointed with a two-piece suite to include wall mounted wash hand basin with chrome mixer tap and tiled splashback, along with low-level WC. Ceramic tiled flooring with underfloor heating.
SITTING ROOM
4.23m x5.59m (13'10" x18'4")
A spacious and light reception room with window to the front elevation. Feature stone wall. Ceramic tiled flooring with underfloor heating.
KITCHEN/DINER
6.13m x 4.36m (20'1" x 14'3")
A spacious, light and sociable kitchen/diner. Appointed with a good range of base and eye level storage units with granite effect work surfacing over. Inset one and a half bowl and drainer stainless steel sink unit with mixer tap. Built-in electric hob with glass and stainless steel extractor over, eye level double oven and dishwasher. Part-tiled walls and ceramic tiled flooring with underfloor heating. Patio doors and windows to the rear elevation. Half glazed door to side elevation. Spacious storage/utility cupboard housing combi boiler with space and plumbing for washing machine and tumble dryer.
FIRST FLOOR STAIRS AND LANDING
A spacious landing with wood effect flooring and window to front elevation. Spacious airing cupboard.
BEDROOM 2
4.21m x 3.70m (13'9" x 12'1")
A double bedroom with window to front elevation. Built-in wardrobes. Wood effect flooring.
BEDROOM 3
3.66m 4.36m (12'0" 14'3")
A double bedroom with window to rear elevation. Wood effect flooring.
BEDROOM 4
2.58m x 3.44m (8'5" x 11'3")
A single bedroom currently being utilised as home office. Window to rear elevation. Wood effect flooring.
FAMILY BATHROOM
Recently updated with four-piece suite to include panelled bath with chrome mixer tap, low level WC, corner shower unit with glass door and chrome mains fed shower and wash hand basin with chrome mixer tap inset to vanity storage unit. Chrome heated towel rail. Frosted window to side elevation. Fully tiled walls and flooring.
SECOND FLOOR STAIRS AND LANDING
BEDROOM 1
5.46m x 5.25m (17'10" x 17'2")
A spacious main bedroom with two Velux windows to the rear elevation. Wood effect flooring. Door to :-
EN-SUITE SHOWER ROOM
Appointed with a three-piece suite to include pedestal wash hand basin with chrome tap, corner shower unit with glass door and mains fed shower over and low-level WC. Chrome heated towel rail. Fully tiled walls and ceramic tiled flooring. Velux window to the rear elevation. Plenty of storage space.
OUTSIDE
To the front the property is approached via a stone chipped driveway with parking for several vehicles. To the rear is a patio area and steps leading to a spacious private level rear garden. At the end of the lawned area is an out-building with power and lighting, which could be utilised as a home office. Gated side access.
SERVICES
Mains electricity, water and drainage. LPG gas central heating.






























