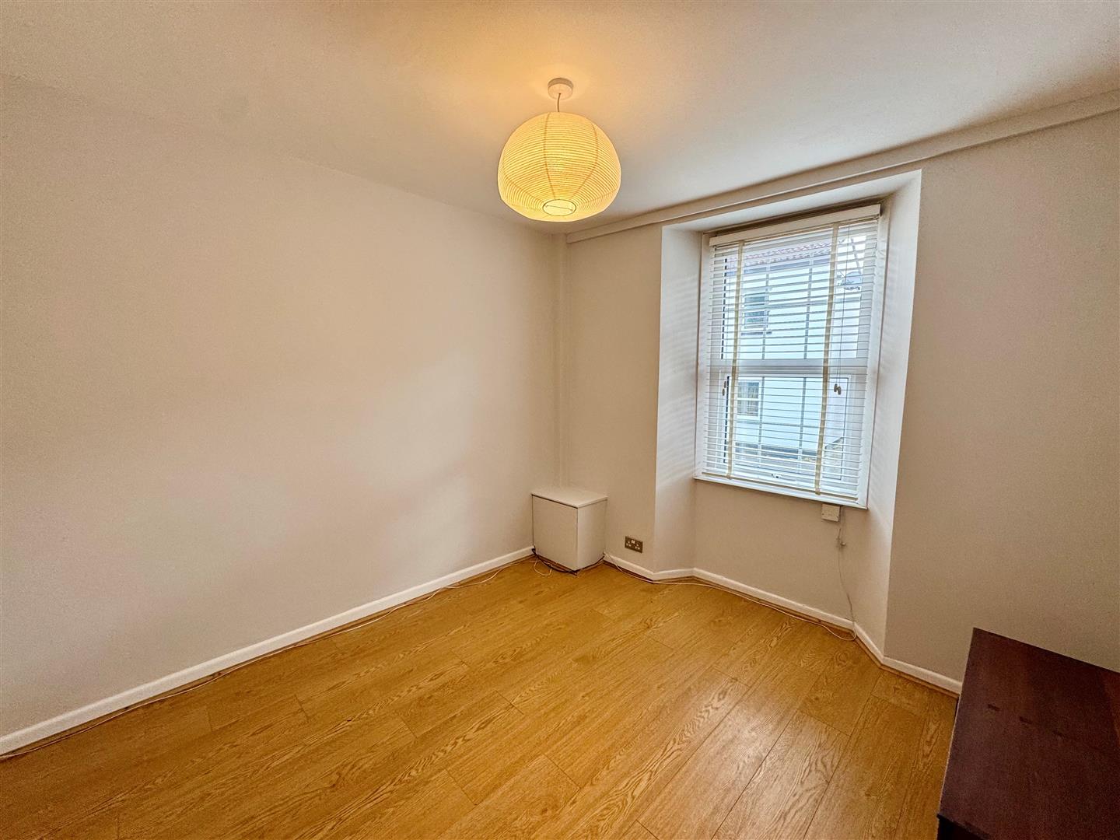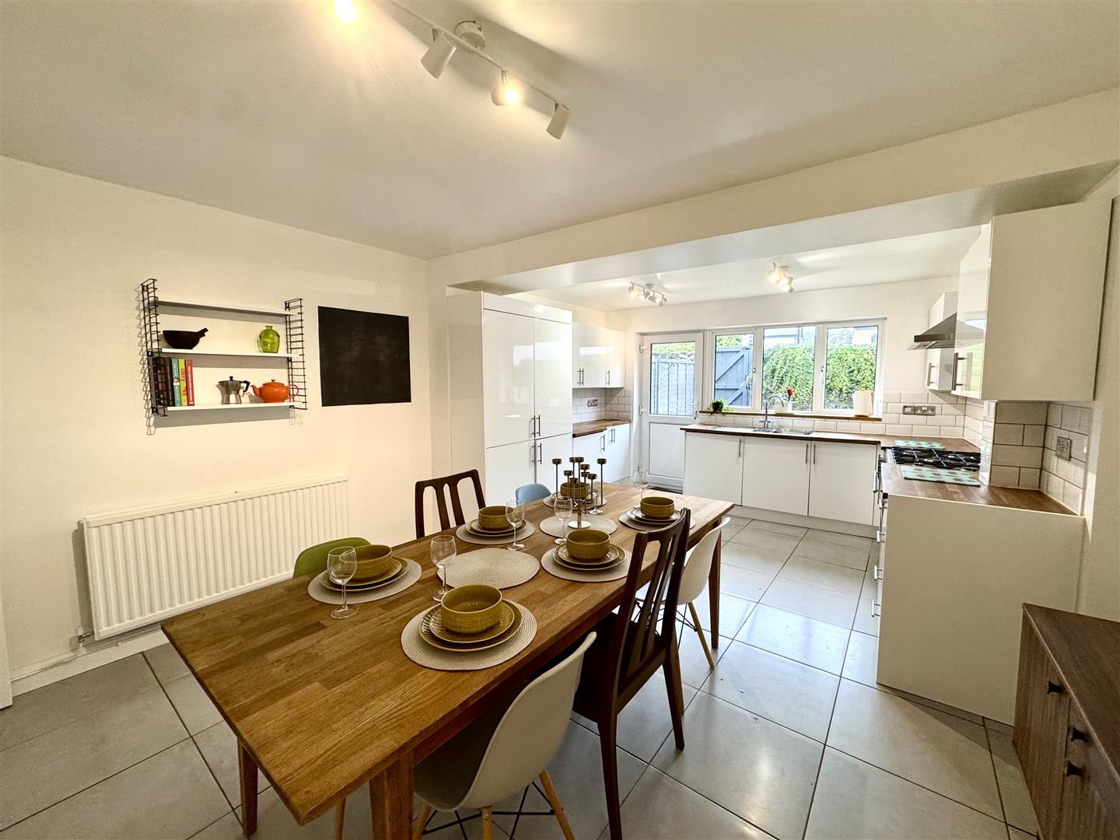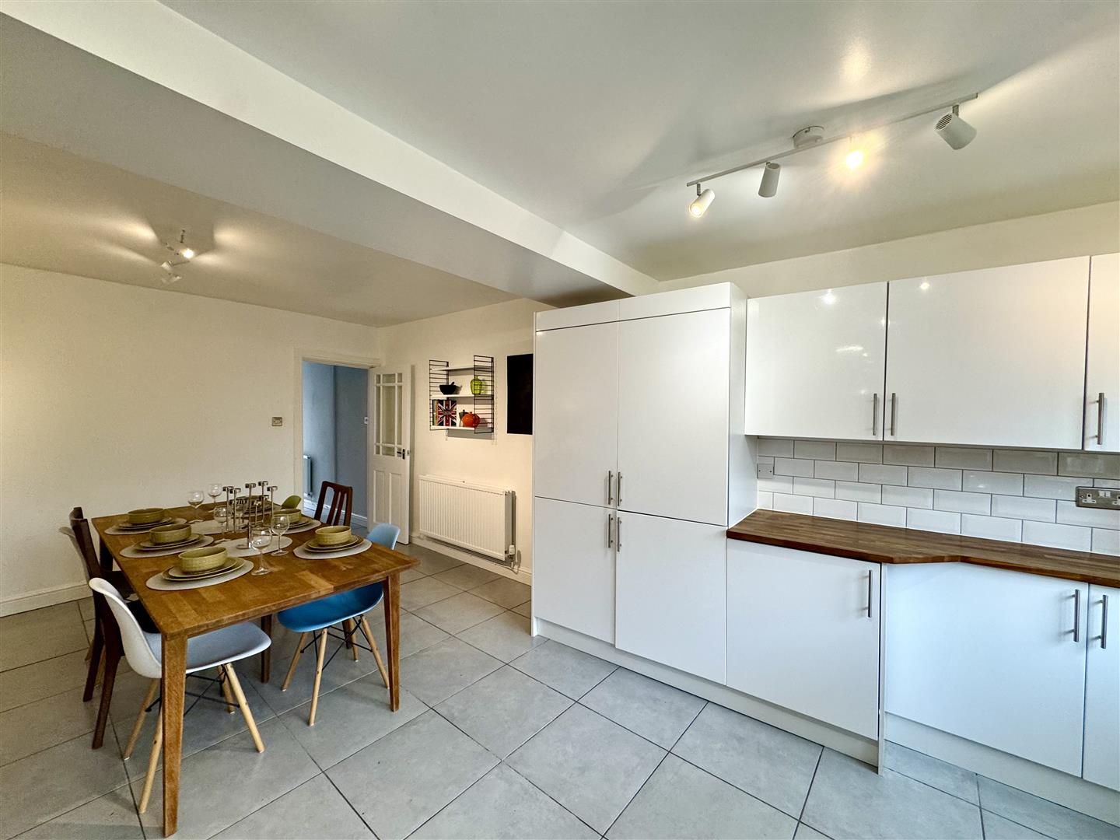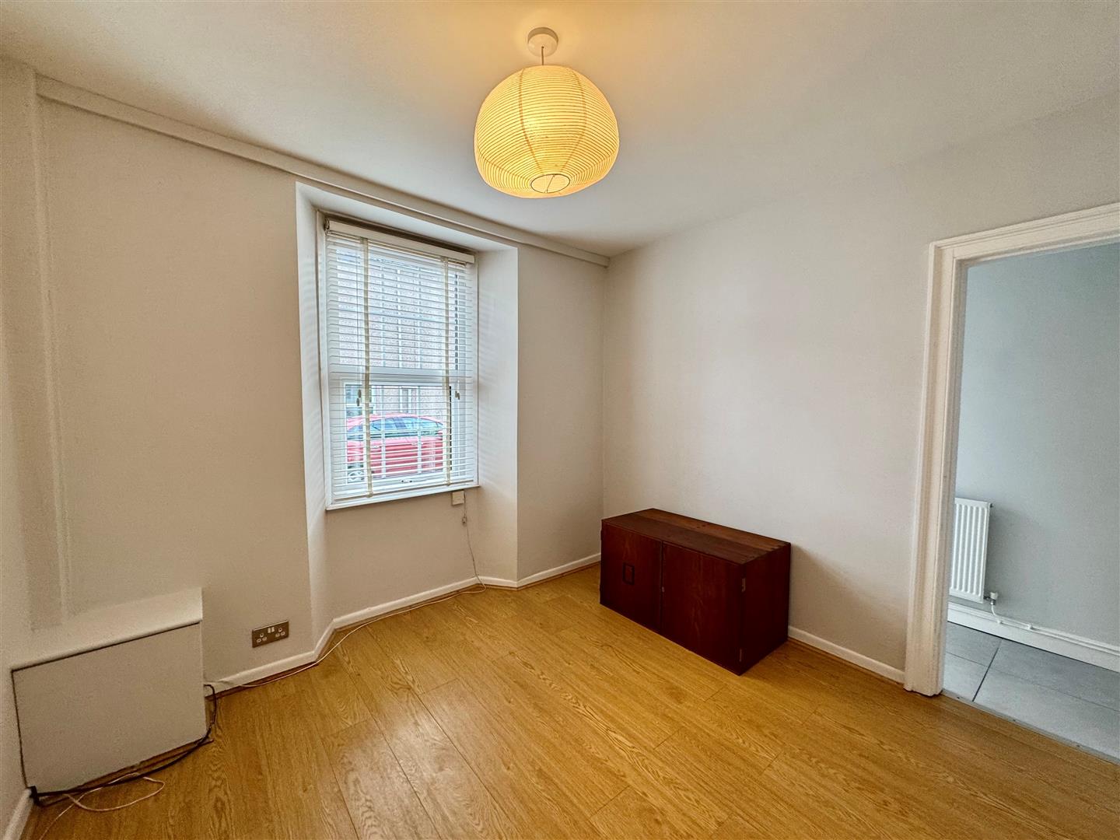Property Features
Lower Church Street, Chepstow, Monmouthshire, NP16 5HJ
Contact Agent
Moon & Co10 Bank Street
Chepstow
Monmouthshire
NP16 5EN
Tel: 01291 629292
sales@thinkmoon.co.uk
About the Property
Situated on sought-after Lower Church Street in the heart of a charming historic town, just a short walk from the riverfront and local amenities, this beautifully presented mid-terrace cottage offers a fantastic opportunity for a range of buyers.
The accommodation includes a welcoming entrance hall, a spacious lounge, and a stylish open-plan kitchen/dining room on the ground floor. Upstairs features two double bedrooms – one with a glimpse of Chepstow Castle – and a brand new modern bathroom.
Additional highlights include uPVC double glazing, a gas combi boiler, and a sunny, west-facing courtyard with private gated rear access.
Stylish, low-maintenance, and ready to enjoy from day one – with the added benefit of no onward chain.
- CHARMING MID-TERRACE COTTAGE IN PRIME HISTORIC TOWN CENTRE LOCATION
- RECENTLY RENOVATED AND IMMACULATELY PRESENTED WITH A SLEEK, CONTEMPORARY FINISH
- WELCOMING ENTRANCE HALL LEADING TO A SPACIOUS AND WELL APPOINTED LOUNGE
- STUNNING OPEN PLAN KITCHEN/DINING AREA WITH GENEROUS PROPORTIONS
- TWO WELL-PROPORTIONED DOUBLE BEDROOMS, INCLUDING ONE WITH PARTIAL CASTLE VIEWS
- BRAND NEW, CONTEMPORARY BATHROOM
- EFFICIENT WORCESTER COMBI BOILER AND MODERN UPVC DOUBLE GLAZING THROUGHOUT
- COURTYARD GARDEN ENJOYING A WESTERLY ASPECT WITH PRIVATE GATED REAR ACCESS - IDEAL FOR LOW MAINTENANCE OUTDOOR LIVING
- JUST A SHORT STROLL TO SHOPS, CAFES AND LOCAL AMENITIES, WITH EXCELLENT LINKS TO THE MOTORWAY NETWORK
- NO ONWARD CHAIN - MOVE IN READY
Property Details
GROUND FLOOR
LOUNGE

3.09m x 3.07m (10'1" x 10'0")
A well-proportioned reception room with window to front elevation.
DINING AREA
A generous space with room for a family dining table and chairs, ideal for everyday meals or entertaining. Includes a useful understairs storage cupboard with fitted shelving.
KITCHEN AREA
Beautifully appointed with an extensive range of fitted wall and base units, complemented by solid oak worktops and a tiled splashback. Features a freestanding gas Range cooker with overhead extractor, an inset 1.5 bowl stainless steel sink with mixer tap, and integrated full-height fridge/freezer, dishwasher, and washing machine. uPVC door and window provide outlook and access to the rear courtyard. The entire kitchen and dining space is finished with practical, fully tiled flooring.
FIRST FLOOR STAIRS AND LANDING

Providing access to all first-floor rooms. Loft access point leading to a part boarded loft.
PRINCIPAL BEDROOM

4.00m x 3.09m (13'1" x 10'1")
A very well-proportioned double bedroom with window to front elevation. Built-in over stairs cupboard with inset shelving.
BEDROOM 2

3.04m x 2.23m (9'11" x 7'3")
A double bedroom with window to the rear elevation. Fitted shelving.
BATHROOM

Fitted with a stylish, contemporary suite comprising a panelled bath with mains-fed shower over, featuring a waterfall shower head and separate handheld attachment, all set against a fully tiled surround. Includes a wash hand basin inset into a sleek vanity unit with mixer tap, and a low-level WC. Additional features include a heated towel rail, a frosted rear-facing window, and a built-in cupboard housing the gas combination boiler.













