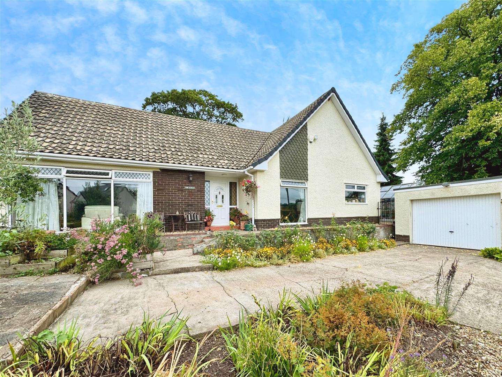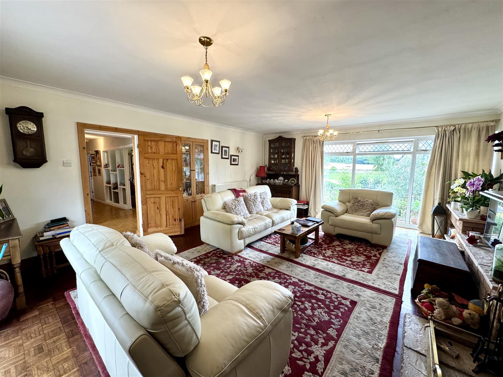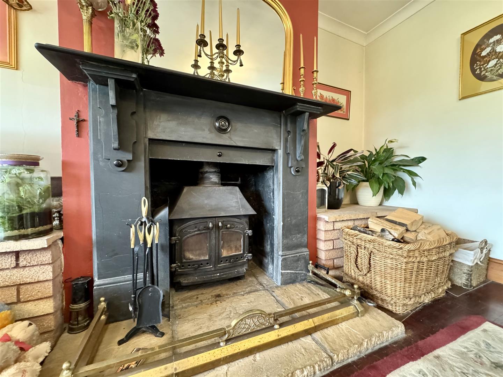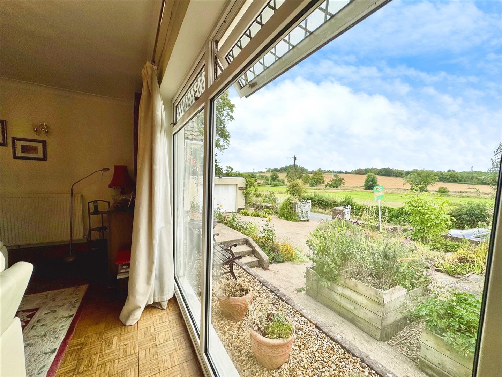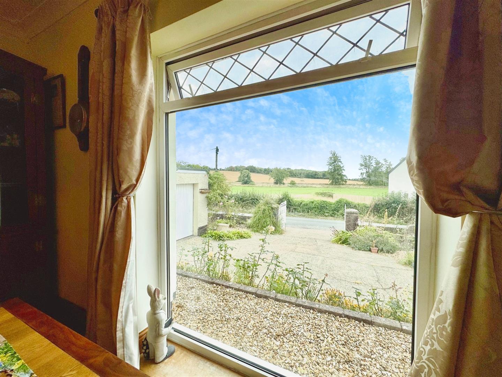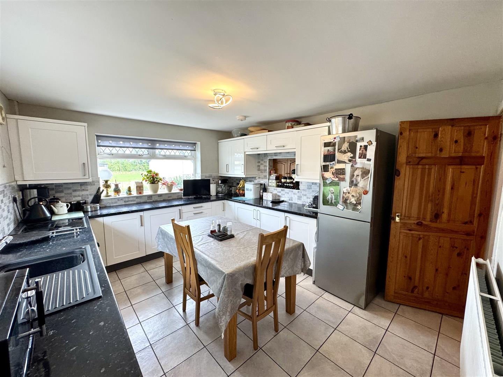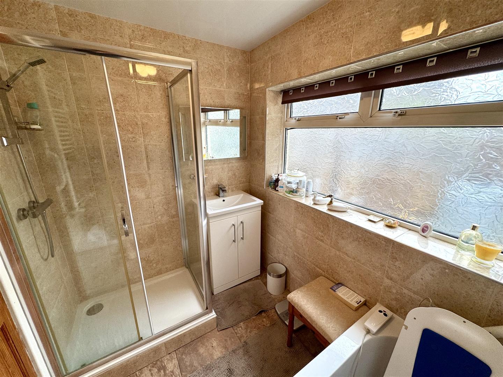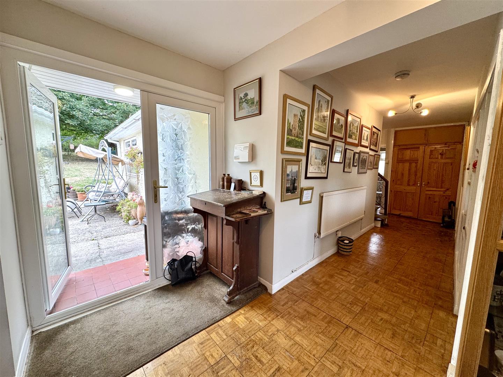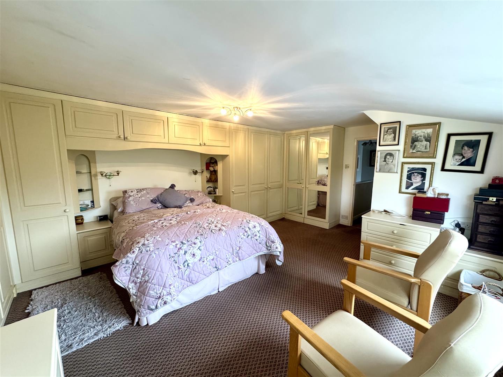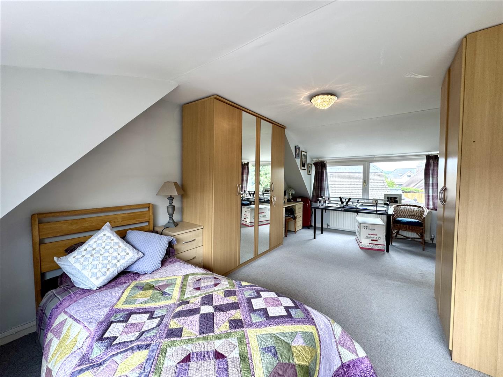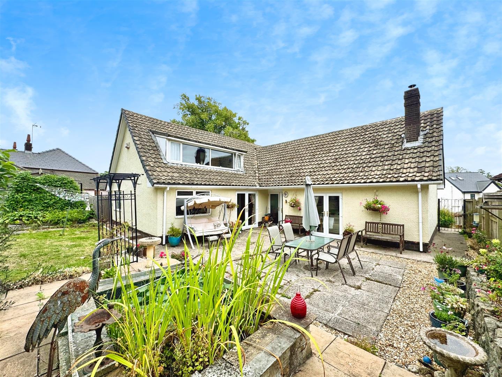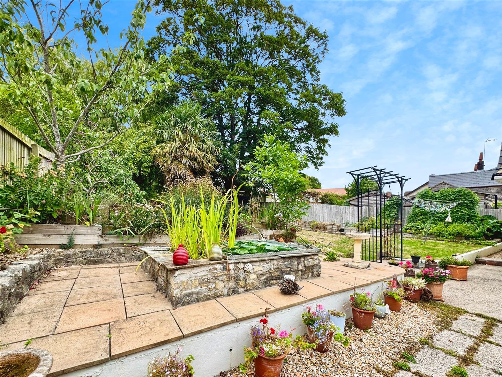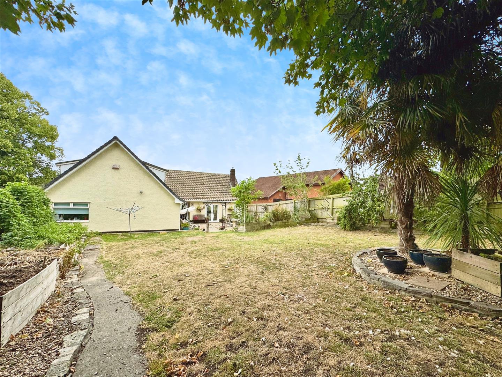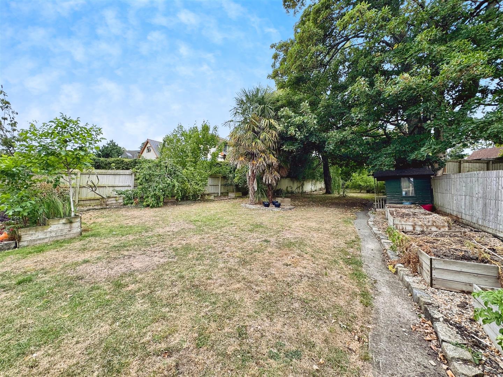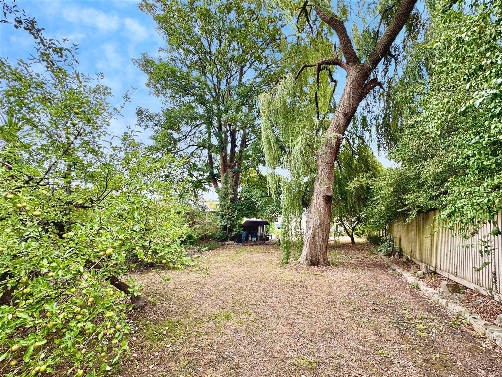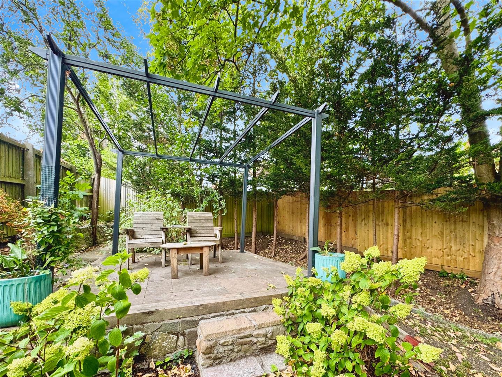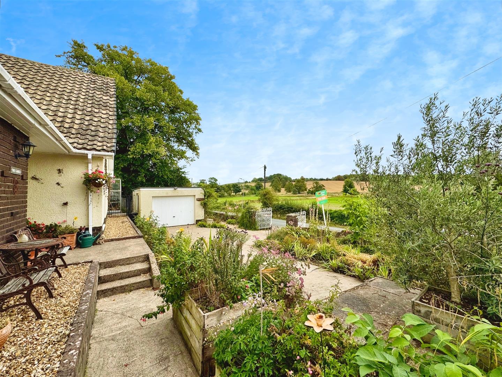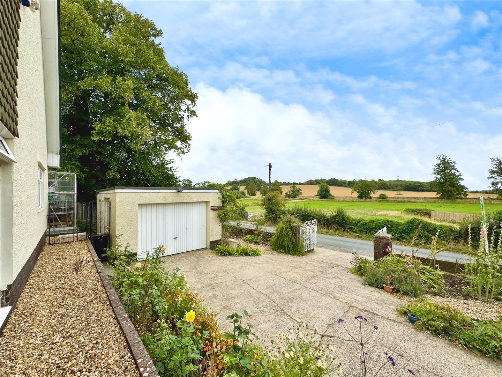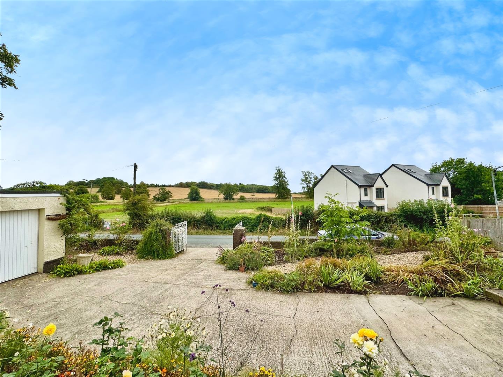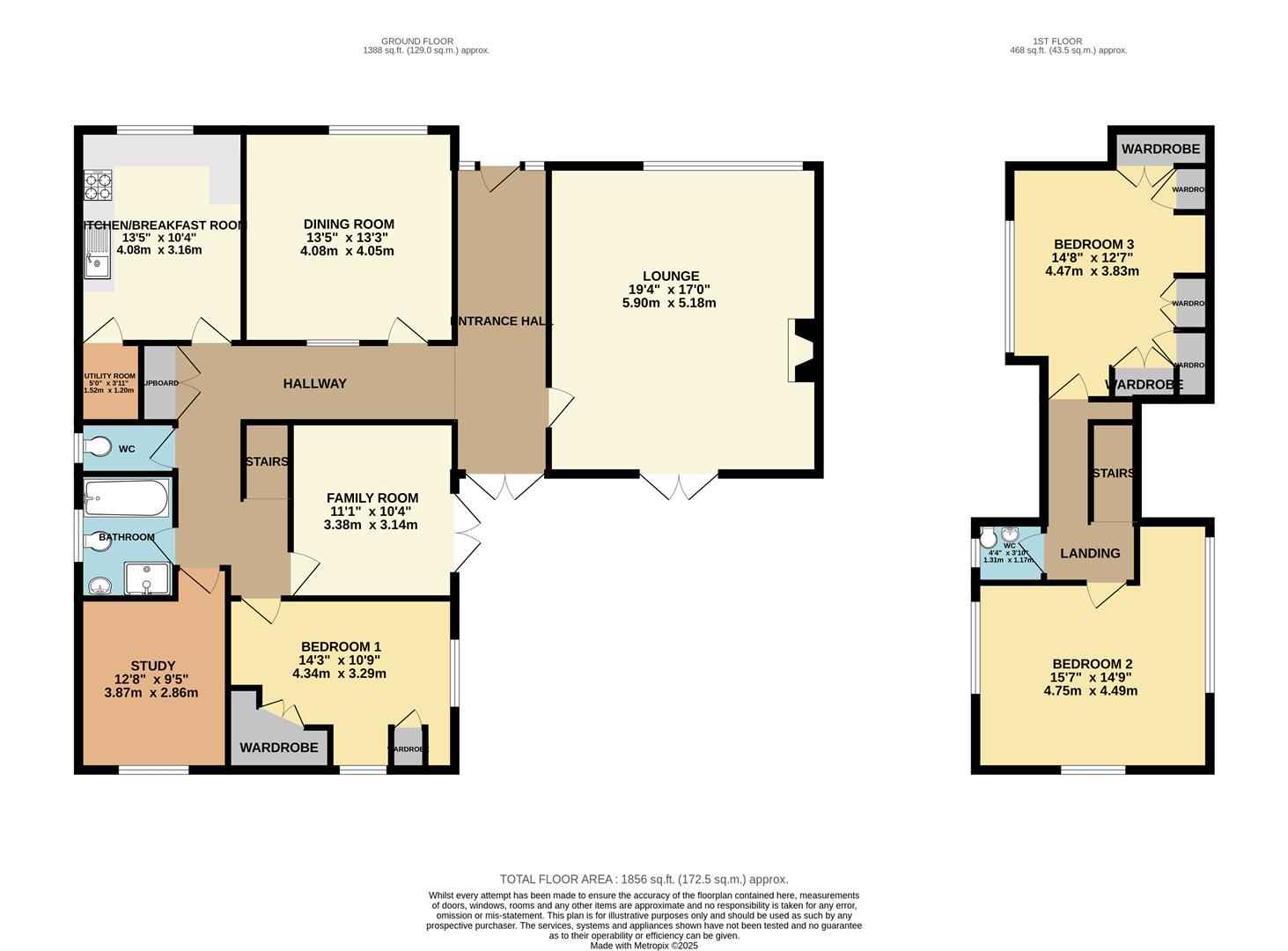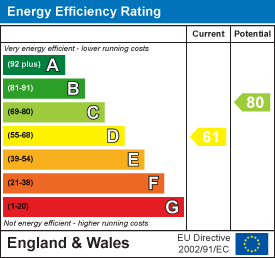Property Features
Llanwern, Newport, Monmouthshire, NP18 2DS
Contact Agent
Moon & Co10 Bank Street
Chepstow
Monmouthshire
NP16 5EN
Tel: 01291 629292
sales@thinkmoon.co.uk
About the Property
Occupying a prominent position within the popular village of Llanwern, within walking distance to a very popular pub/restaurant, The Gables comprises a 1960’s detached dormer bungalow offering deceptively spacious, fantastic and versatile living accommodation to suit a variety of markets and requirements, with the added option of creating multi-generational living opportunities. The well-planned existing layout briefly comprises to the ground floor: sizable and welcoming reception hall, a very well proportioned double aspect lounge with feature wood burner and French doors to garden, a second reception room used as a formal dining room, bedroom/reception room currently used as a sitting room, kitchen/breakfast room, utility, WC separate to a bathroom with separate shower, two further double bedrooms whilst to the first floor there are two further double bedrooms, including the principal with walk-in closet offering potential to create en-suite as well as a WC. The property further benefits a private gated driveway, detached single garage and low maintenance gardens to the front, as well as fantastic and sizable gardens and grounds to the rear, extending to approximately third of an acre to include paved patio area, generous lawns, orchard and further raised terrace at the rear. We would strongly recommend an internal viewing to appreciate what this property has to offer.
- 1960's DETACHED DORMER BUNGALOW OCCUPYING PROMINENT POSITION WITHIN POPULAR VILLAGE
- ELEVATED AND AFFORDING FANTASTIC VIEWS OVER SURROUNDING COUNTRYSIDE TO THE FRONT
- DECEPTIVELY SPACIOUS AND VERSATILE LIVING ACCOMMODATION TO INCLUDE OPTION FOR MULTI-GENERATIONAL LIVING
- RECEPTION HALL, WELL PROPORTIONED LOUNGE, FORMAL DINING ROOM
- KITCHEN/BREAKFAST ROOM WITH UTILITY
- THREE GROUND FLOOR DOUBLE BEDROOMS WITH WC AND SEPARATE BATHROOM
- TWO FURTHER DOUBLE BEDROOMS AND WC TO FIRST FLOOR
- PRIVATE GATED DRIVEWAY AND DETACHED SINGLE GARAGE
- SIZEABLE GARDENS TO REAR EXTENDING TO APPROXIMATELY THIRD OF AN ACRE
- POPULAR VILLAGE LOCATION WALKING DISTANCE TO PUB/RESTAURANT AND EXCELLENT ACCESS TO M4 MOTORWAY
Property Details
GROUND FLOOR
ENTRANCE HALL
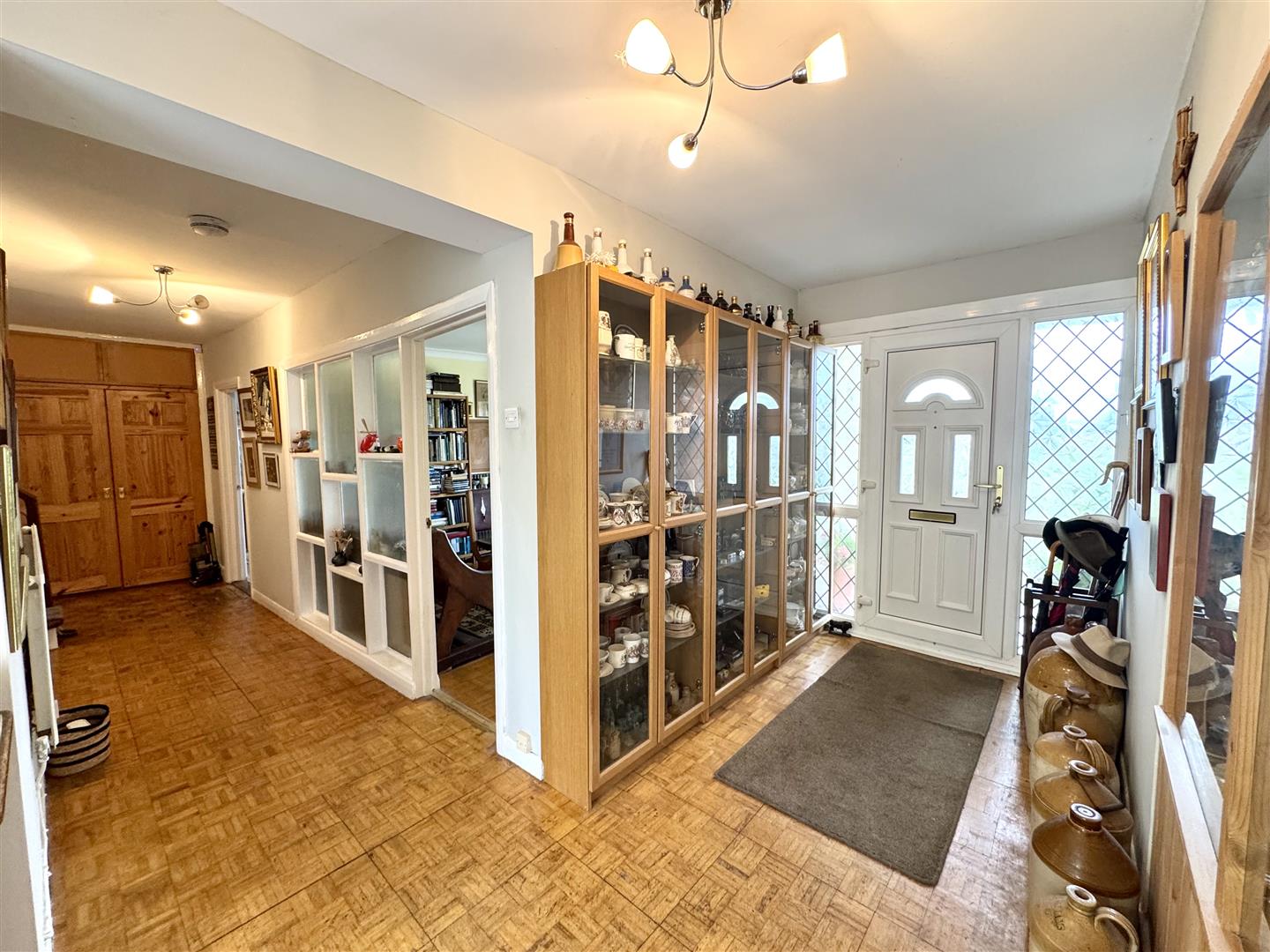
A spacious entrance hall with uPVC front door. Feature parquet flooring. French doors lead directly out to the rear garden. Door to Lounge. Open access to:-
INNER HALL
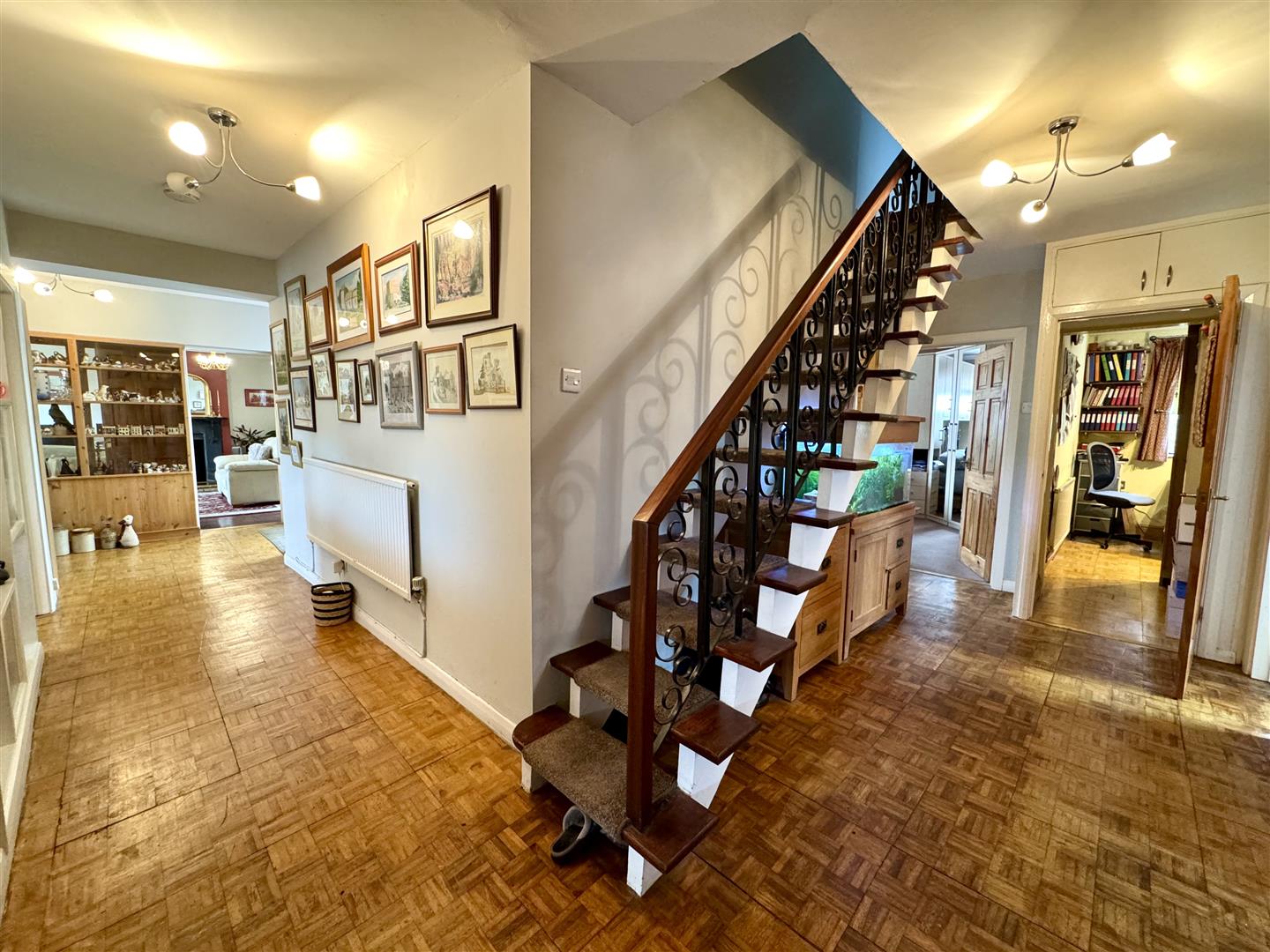
Parquet flooring. Built-in airing cupboard housing the immersion heater with inset shelving. Staircase leading to the first floor landing.
LOUNGE
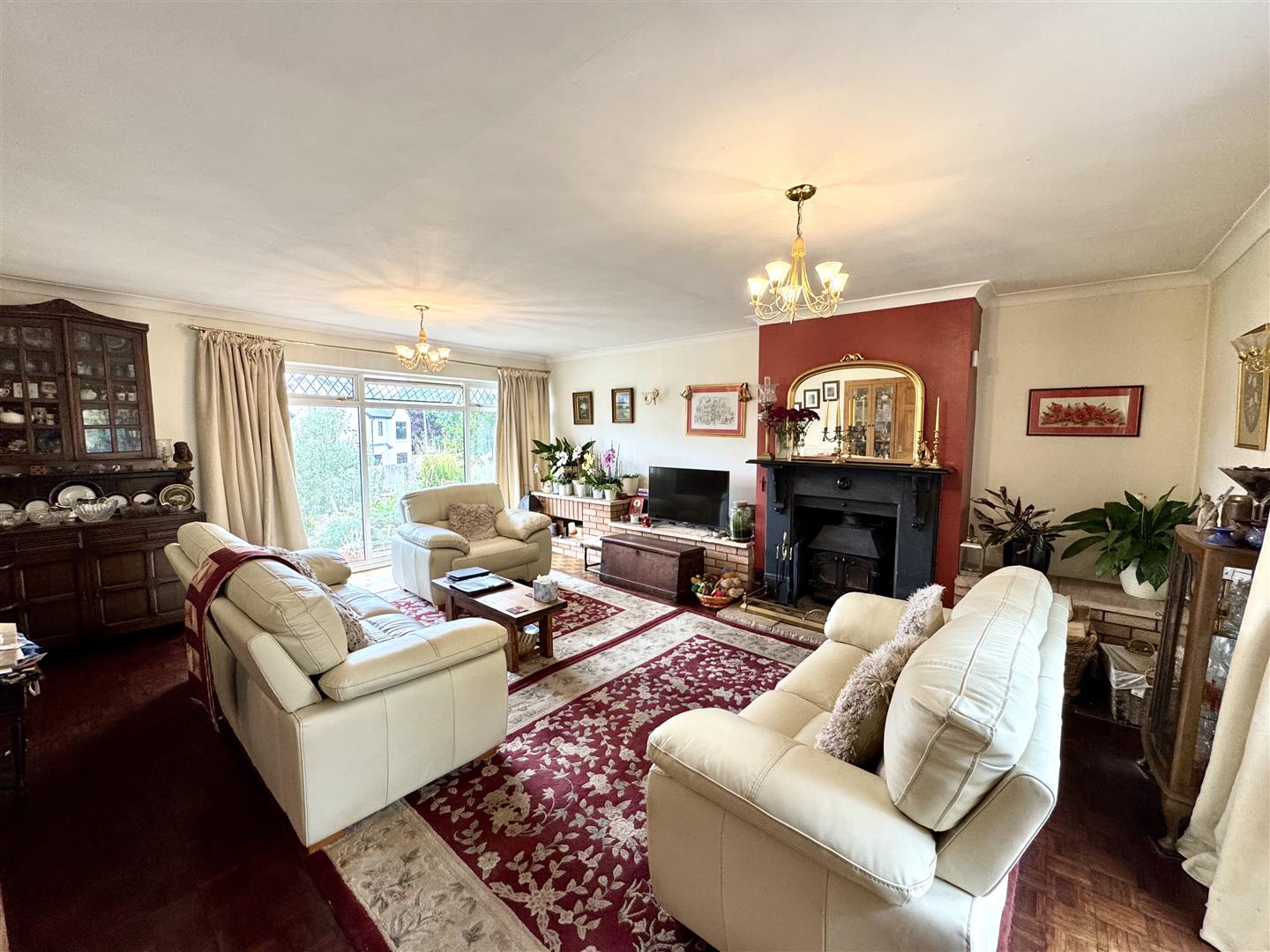
6.15m x 5.18m (20'2" x 17'0")
A very well proportioned and comfortable reception room. Feature parquet flooring. Free standing wood burner with flagstone hearth and slate surround. Full height picture window to the front elevation enjoying views not only over the sizable front gardens but also surrounding countryside together with French doors leading directly out to the rear garden.
DINING ROOM
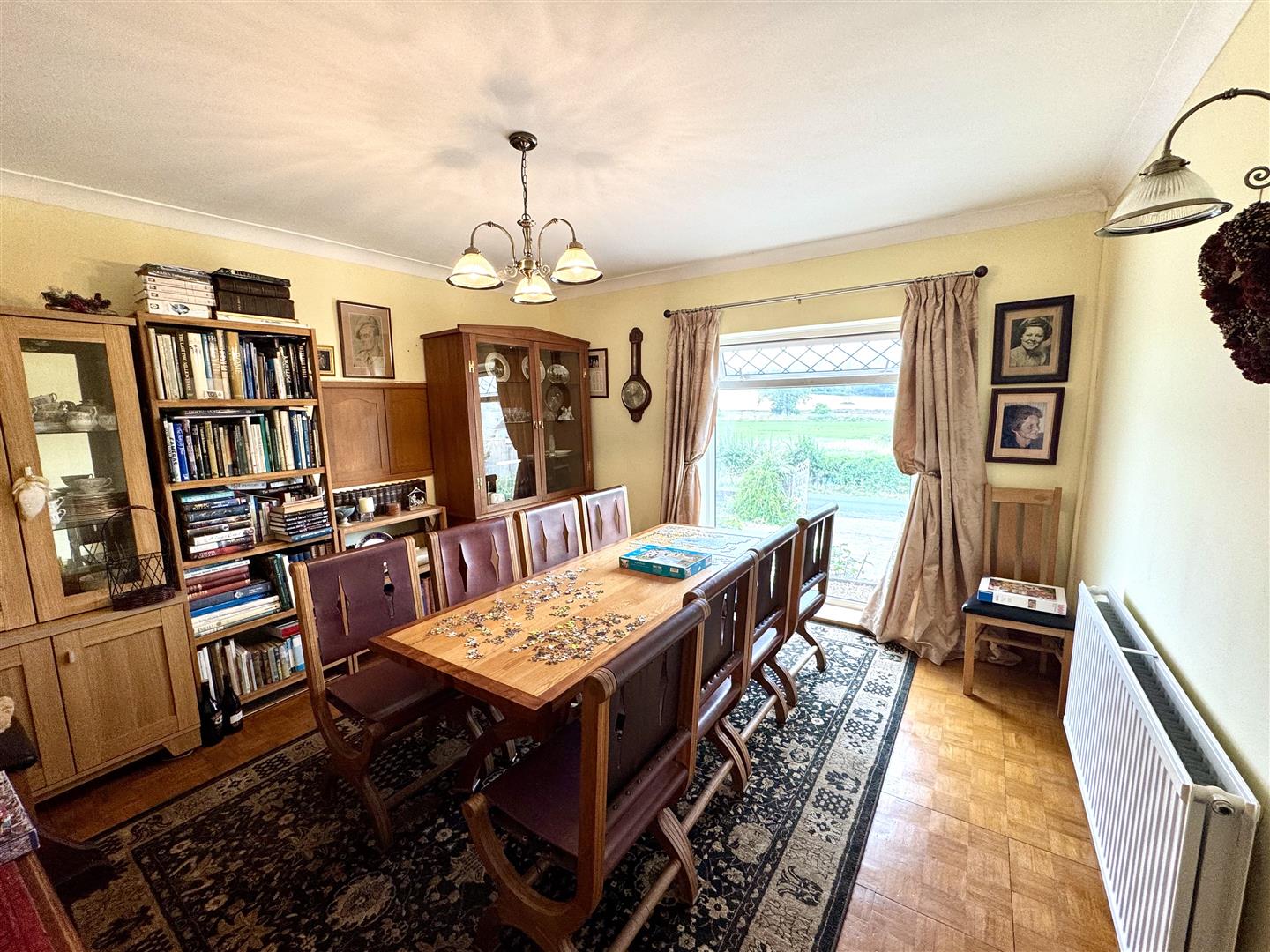
3.96m x 3.78m (13'0" x 12'5")
A second sizable reception room currently utilised as a formal dining room but offering fantastic, versatile use. Parquet flooring. Full height picture window to the front elevation enjoying views over the gardens and countryside beyond.
KITCHEN/BREAKFAST ROOM
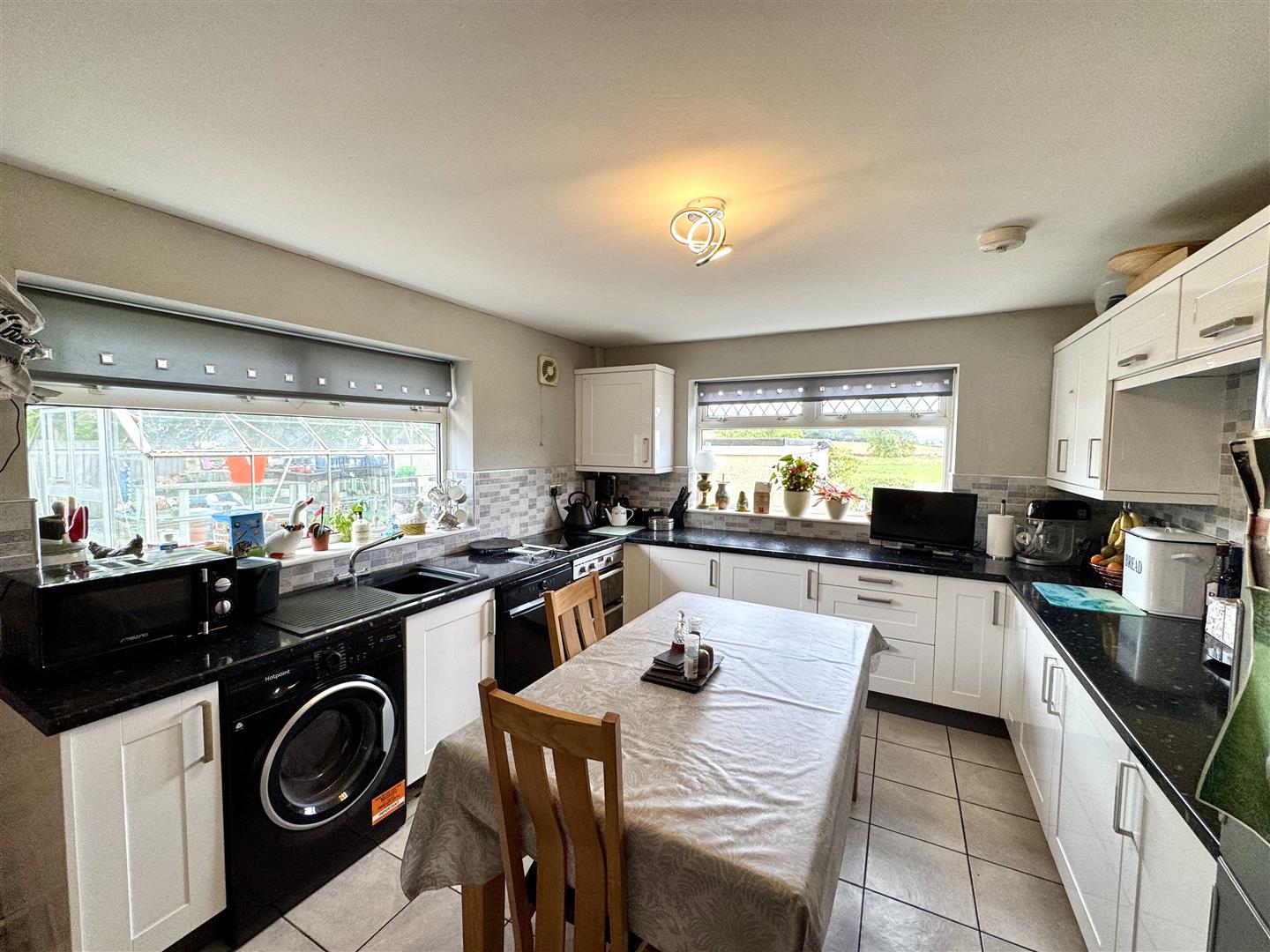
4.09m x 3.38m (13'5" x 11'1")
Comprises an extensive range of modern wall and base kitchen units with ample marble effect laminate worktop. inset stainless steel single bowl sink with drainer. Integrated four ring electric hob with electric oven/grill beneath. Tile splashbacks. Space for an under-counter dishwasher, washing machine and freestanding full height fridge/freezer. Plenty of space for dining table and chairs. Tiled floor. Dual aspect windows to both the front and side elevations. Door to:-
UTILITY ROOM
Housing the Worcester gas boiler. Tiled floor. Space for a tumble dryer. Door to the side elevation.
CLOAKROOM/WC
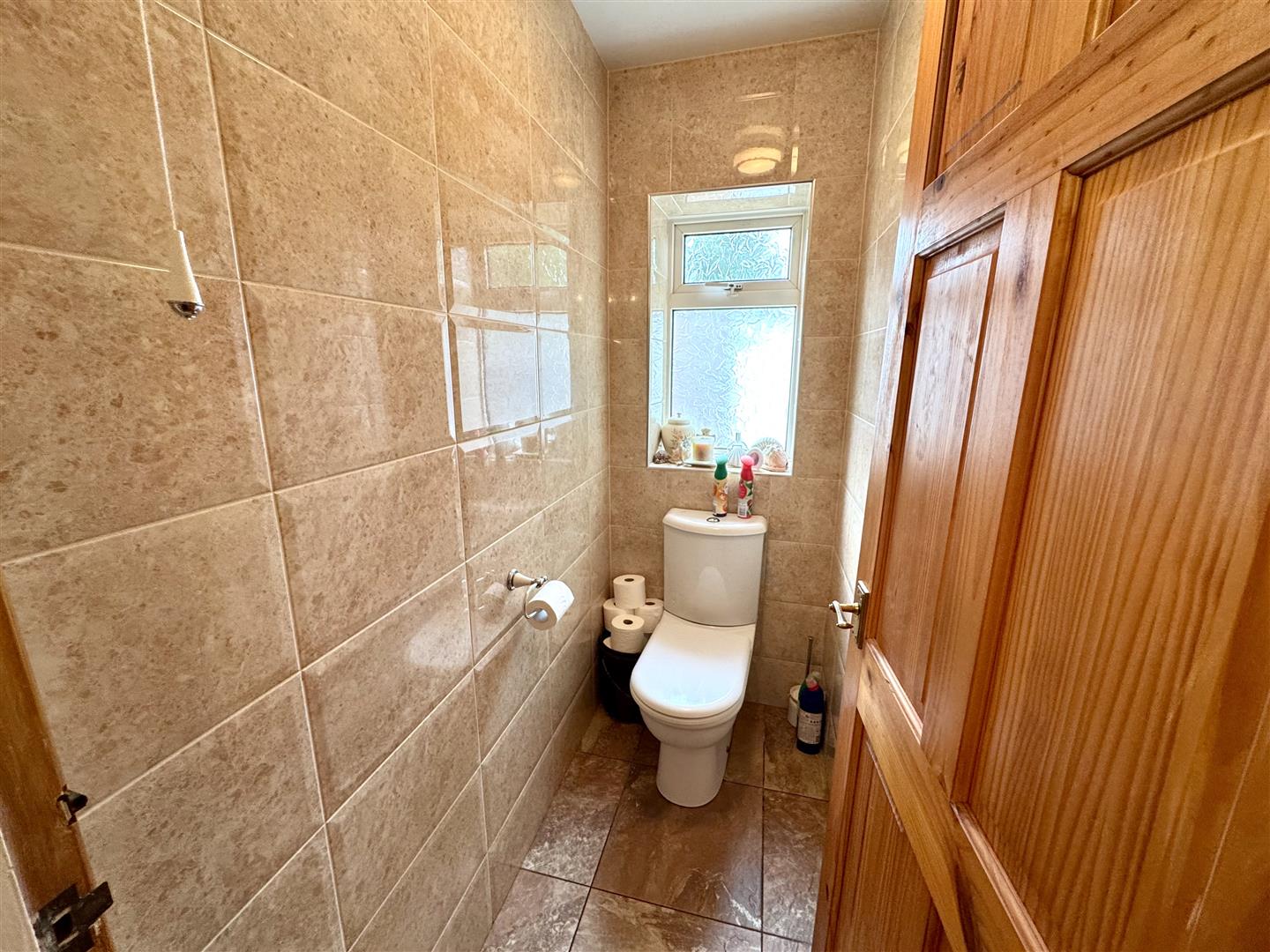
Comprising a low level WC. Fully tiled walls and floor. Frosted window to the side elevation.
FAMILY BATHROOM
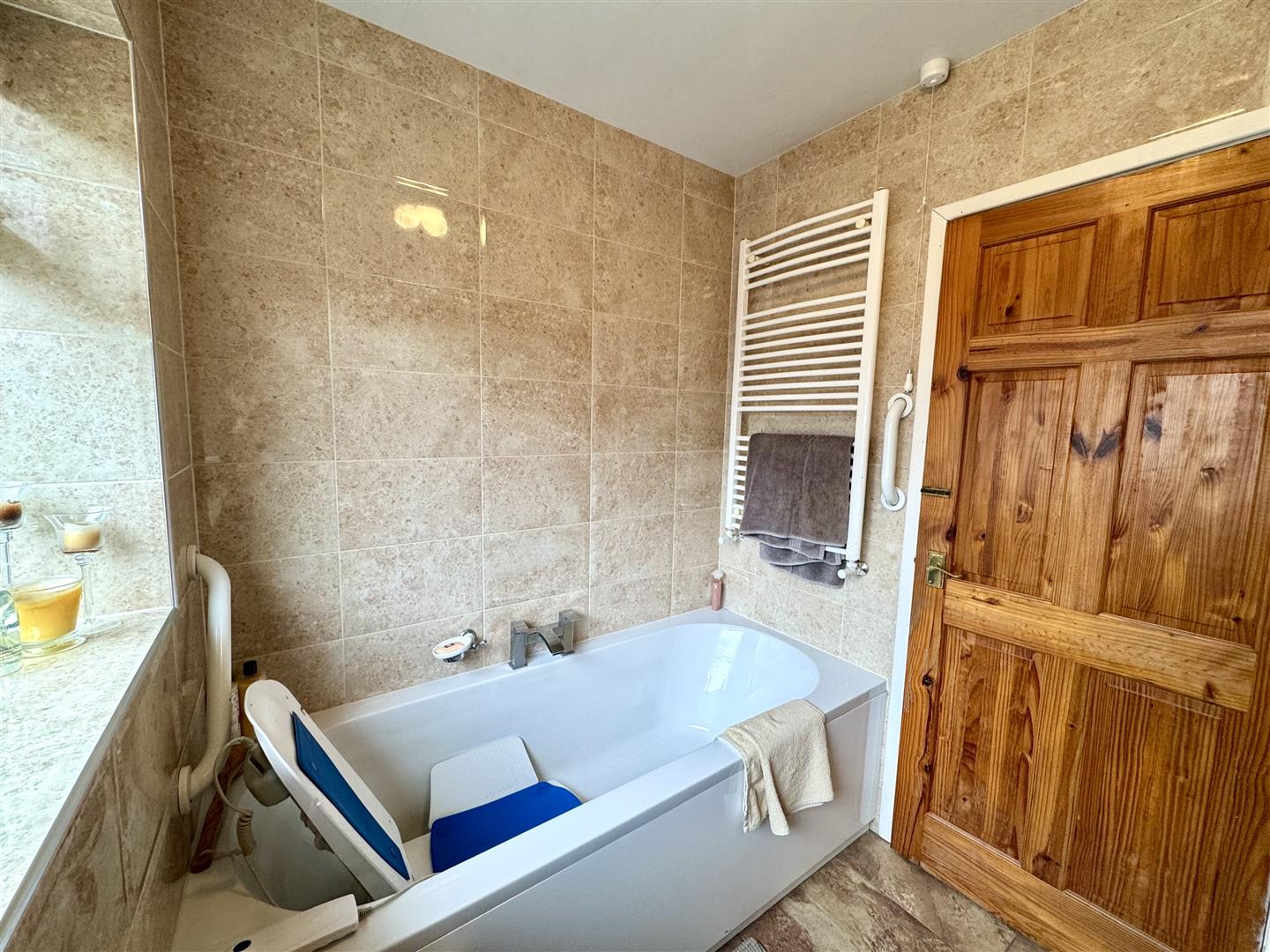
Comprising a modern suite with panelled bath, large double walk-in shower with overhead shower attachment and wash hand basin inset to vanity unit with mixer tap. Fully tiled walls and floor. Frosted window to the side elevation. This room could easily be incorporated with the WC to make a large four-piece family bathroom if desired.
BEDROOM 3
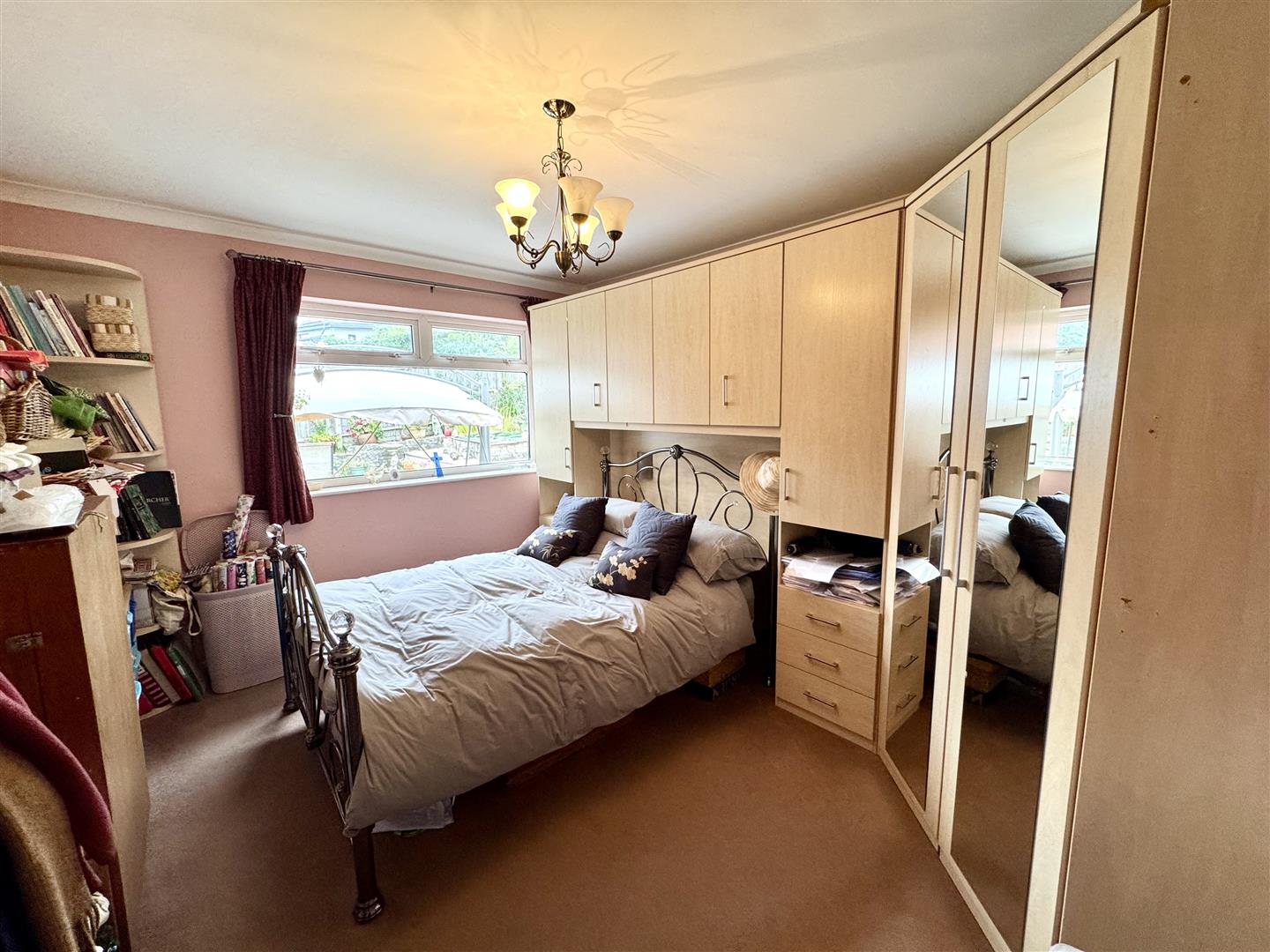
4.17m x 3.05m (13'8" x 10'0")
A good-sized double bedroom with a window to the side elevation overlooking the rear garden.
SITTING ROOM/BEDROOM 4
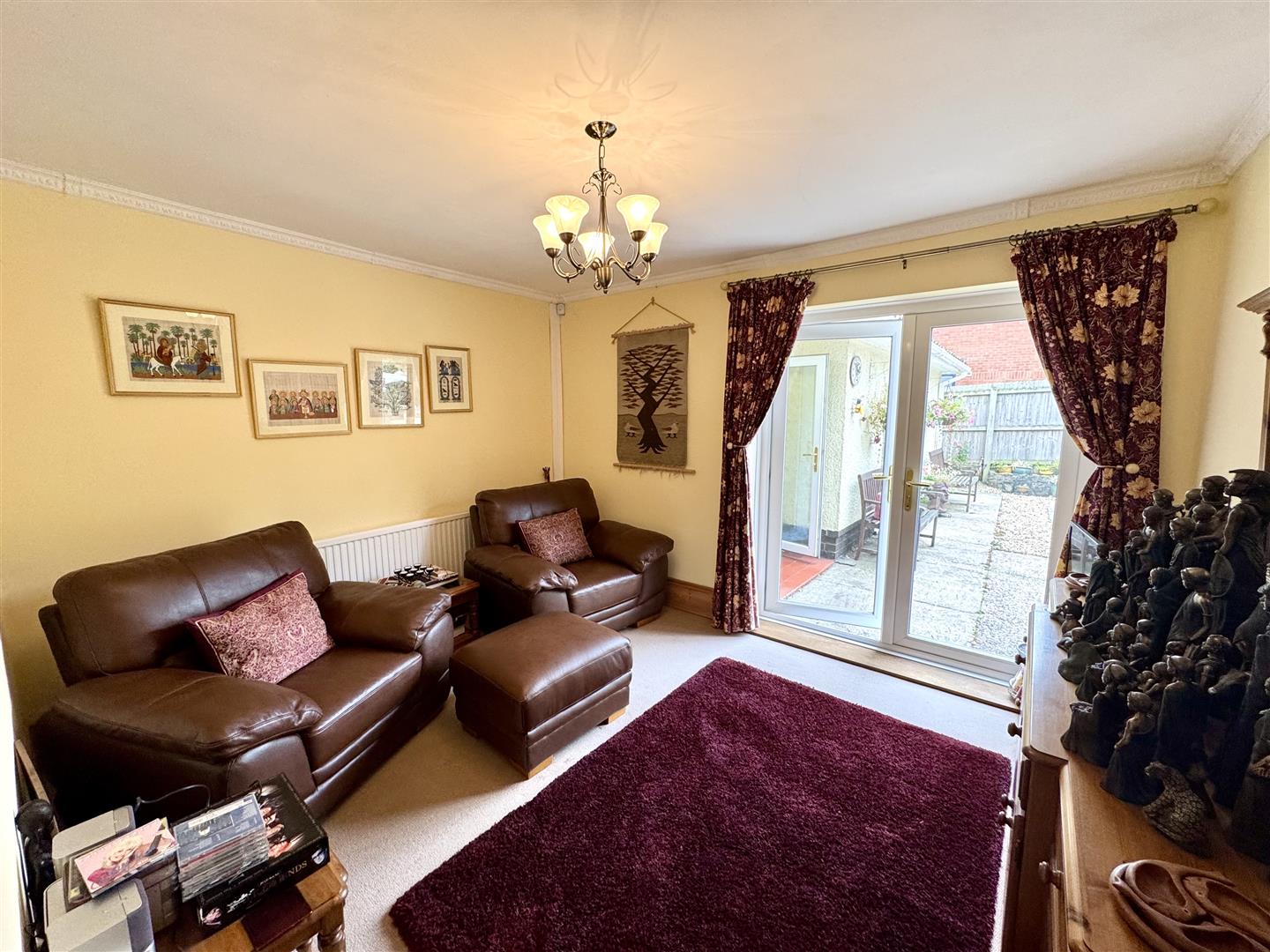
3.76m x 3.15m (12'4" x 10'4")
Currently utilised as a third reception room but could make a fourth double bedroom if desired. French doors lead out to the rear garden.
BEDROOM 5
Currently utilised as a study/hobby room but could make a fifth double bedroom if needed. Parquet flooring. Window to the side elevation.
FIRST FLOOR STAIRS AND LANDING
Access to the eaves storage.
PRINCIPIAL BEDROOM
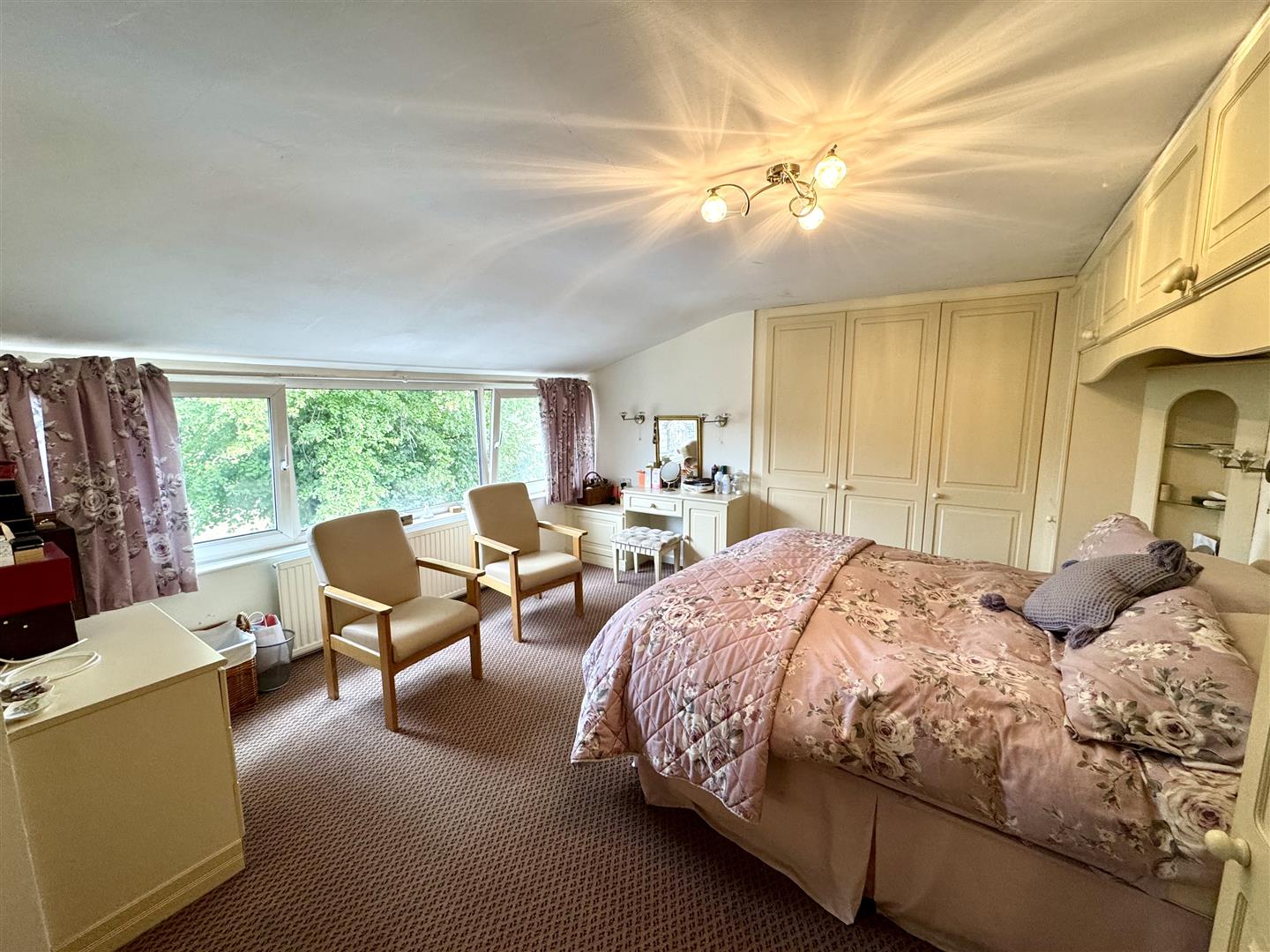
5.31m x 4.42m (17'5" x 14'6")
A sizeable double bedroom enjoying fitted wardrobes to three sides. Access to a walk-in closet which could provide a dressing room and en-suite if required. Large window to the side elevation enjoying views over fields.
BEDROOM 2
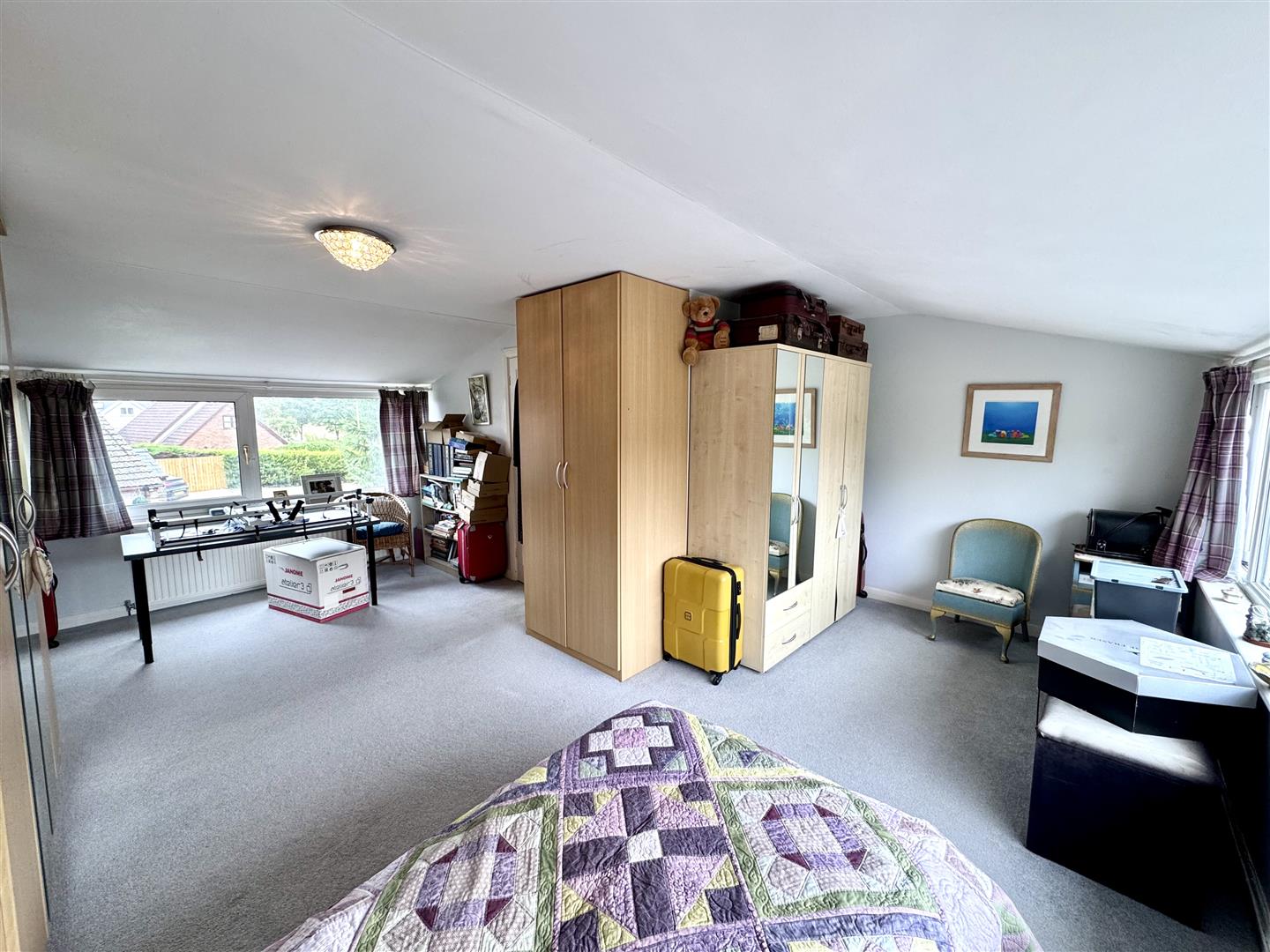
5.05m maximum x 5.84m maximum (16'7" maximum x 19'
A fantastic size, bright and airy L-shaped double bedroom. Dual aspect windows to both side elevations overlooking the gardens and countryside beyond.
CLOAKROOM/WC
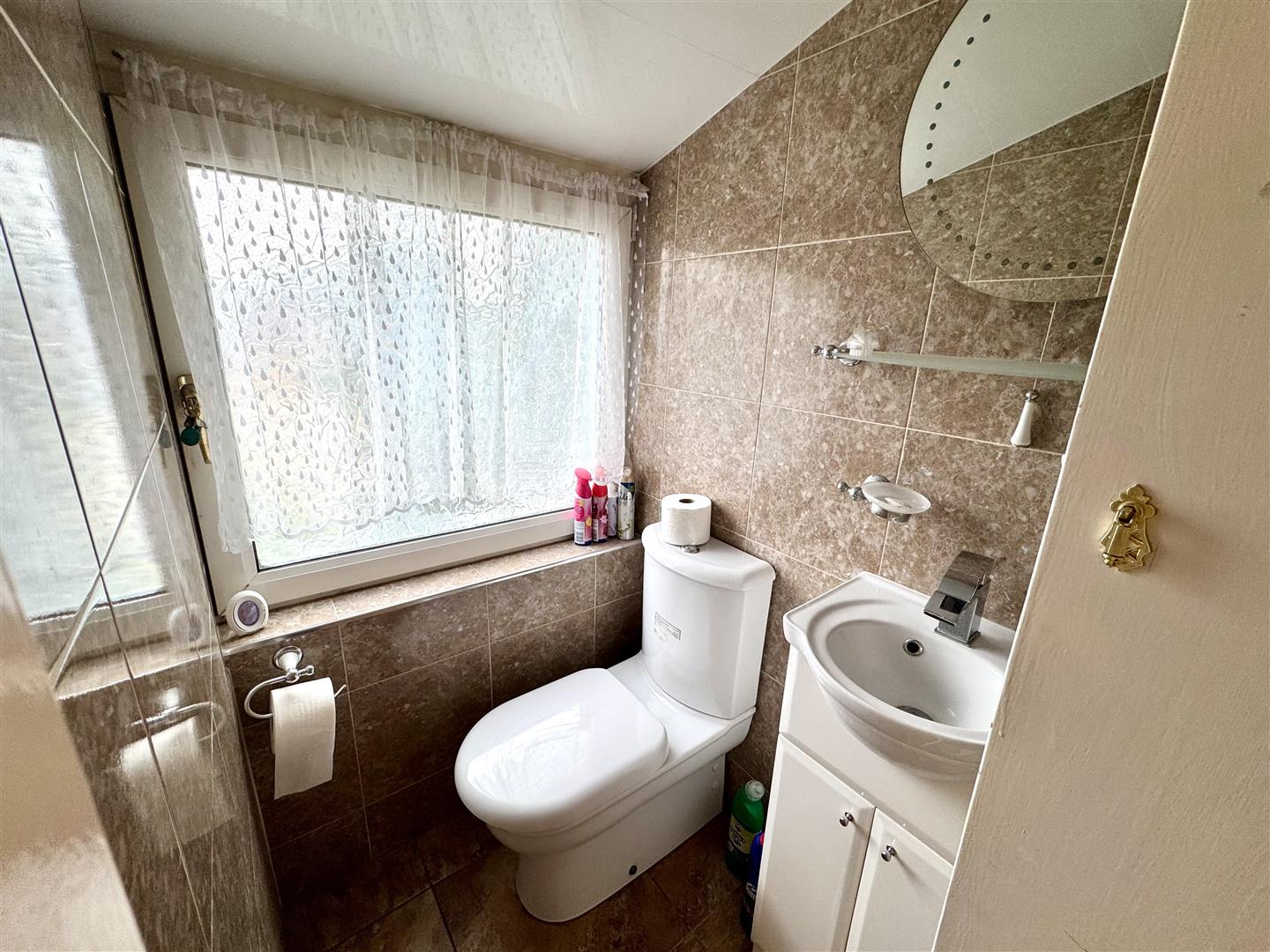
Comprising a modern suite to include low level WC and wash hand basin inset to vanity unit with mixer tap. Tiled floor and fully tiled walls. Frosted window to the side elevation.
OUTSIDE
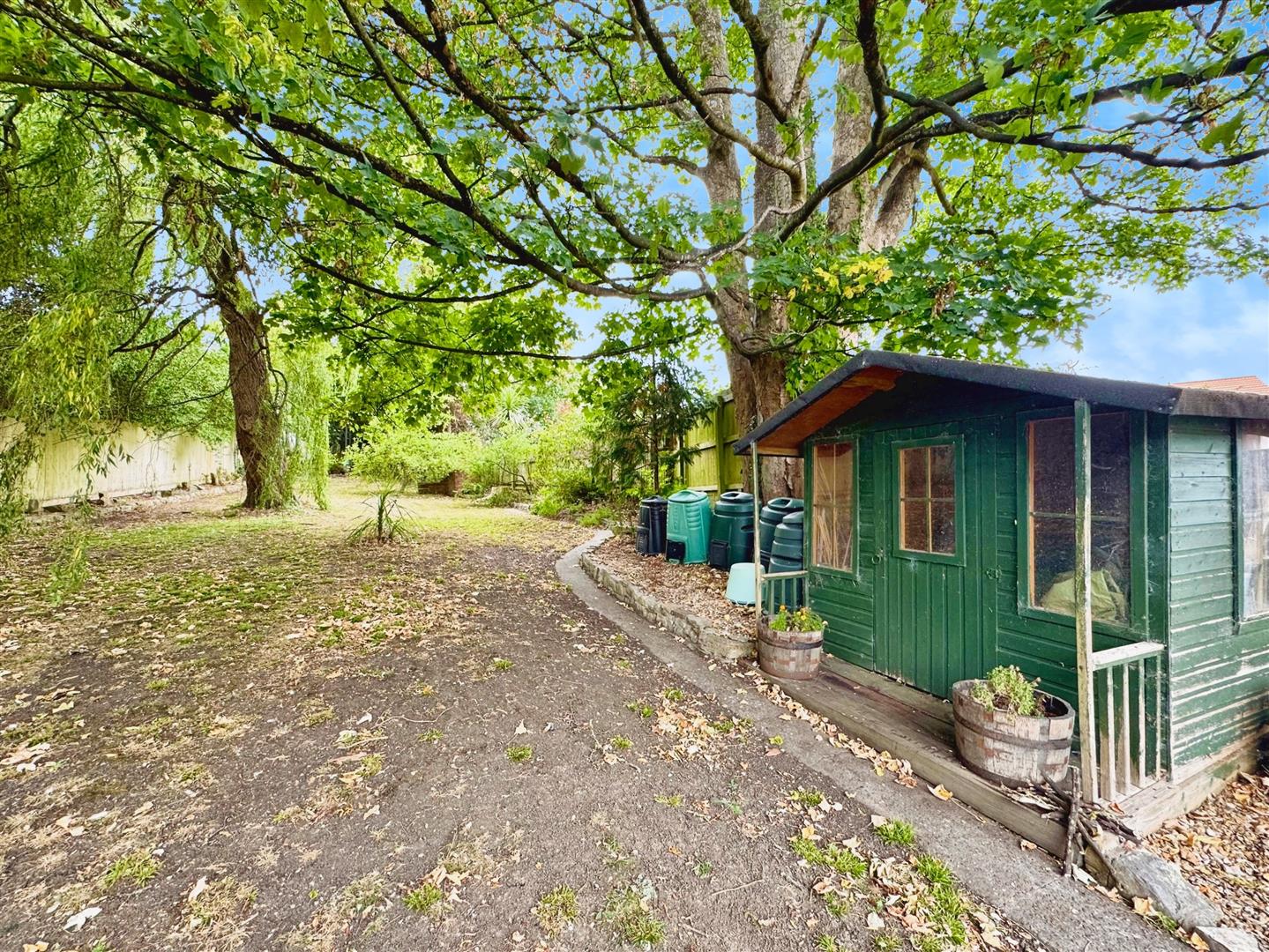
To the front of the property double gates lead onto a private driveway providing off road parking for up to two vehicles which leads to the detached single garage with manual up and over door with light and power. There is also a strip of land, the full width of the property, at the front adjacent to the road, which provides fantastic additional parking. A pedestrian pathway and steps lead up to the entrance to the property. The front gardens are both low maintenance and substantial, mainly laid to stones with a range of attractive plants and shrubs. Access to the rear at both sides of the property. From the front the property enjoys fantastic, uninterrupted views across the fields towards open woodland. The rear garden comprises a sizeable paved patio area accessed from both the lounge, reception hall and sitting room/bedroom. A fantastic sunny spot, perfect for everyday dining and entertaining with friends and family. There is gated pedestrian access leading back to the front of the property. Off the paved patio area there is a raised paved terrace with a feature pond having an exposed stone surround. A couple of steps lead up from the paved patio area to a sizable area laid to lawn that gradually inclines to the rear boundary, extending to approximately one third of an acre, affording fantastic, generous, private grounds. Bordered by a fantastic range of fruit, palm, Willow and Sycamore trees (the Sycamore tree has got a tree preservation order on it and is protected) and attractive flowers. To the other side of the property there is further gated pedestrian access, which leads to a store area with log store and access to the front. The garden also benefits a summer house, ideal for storage or to create a garden room. The lawns carry on to the rear boundary where there is a super private raised terrace area, offering a fantastic space for relaxing, unwinding, and enjoying views back across the substantial gardens. The rear gardens are fully enclosed by fencing to all sides.
SERVICES
All mains services are connected to include gas central heating.

