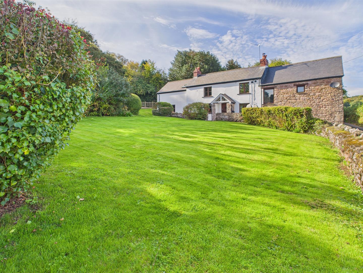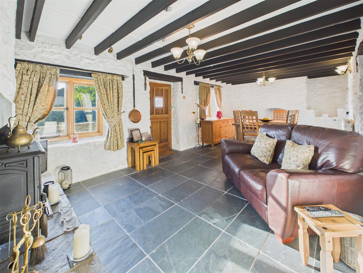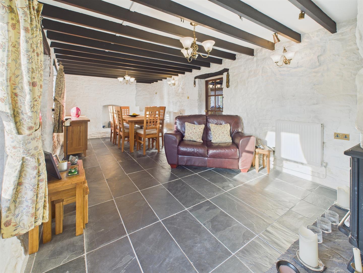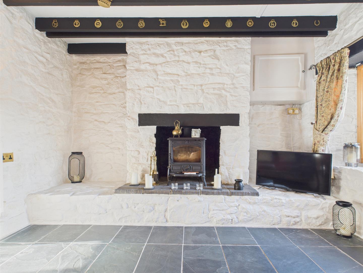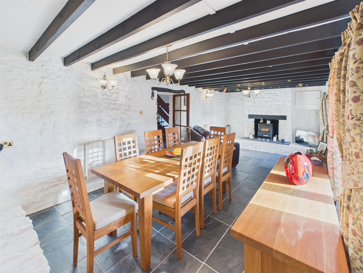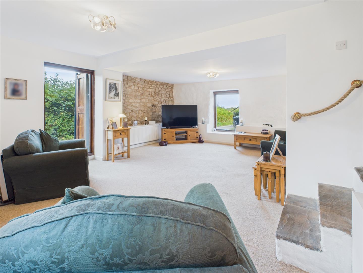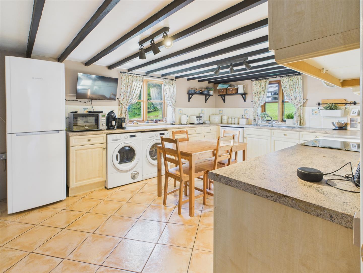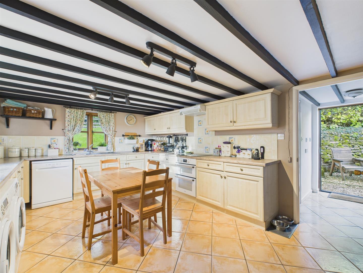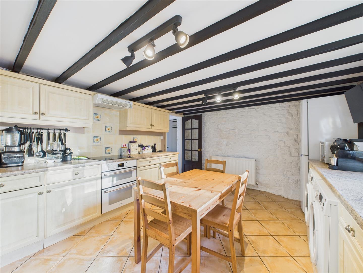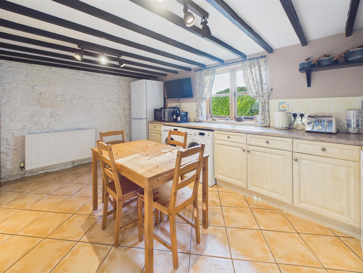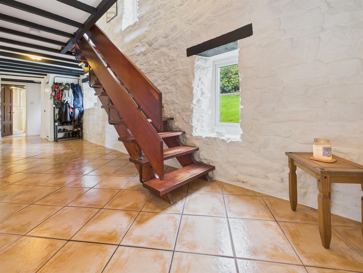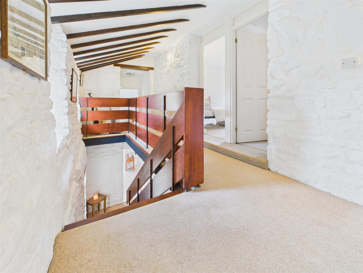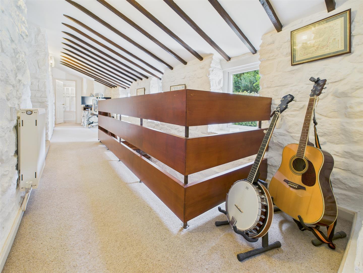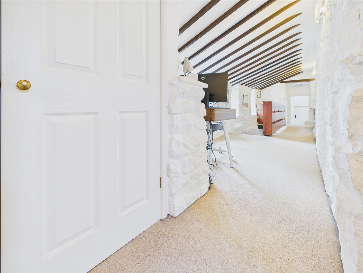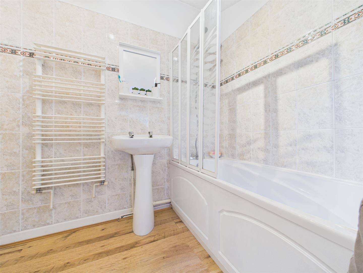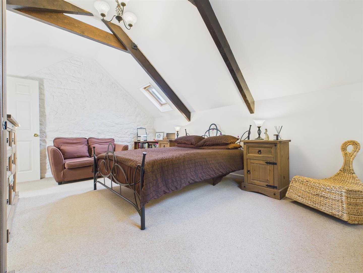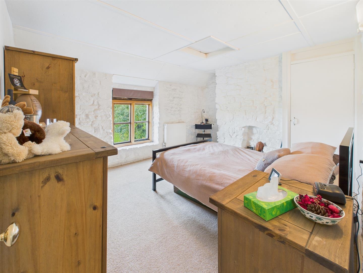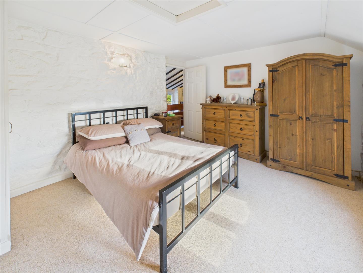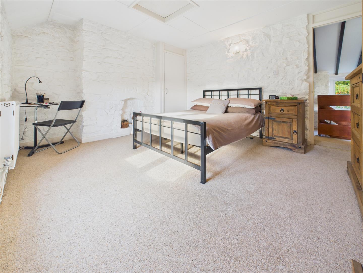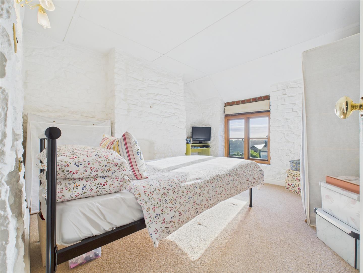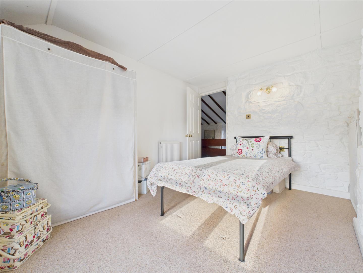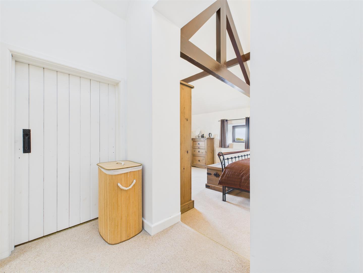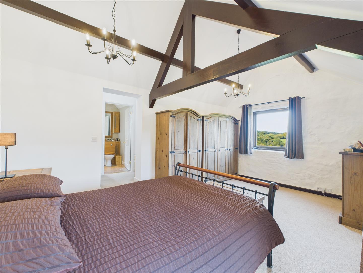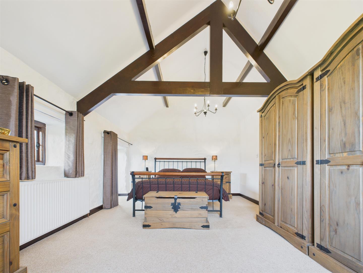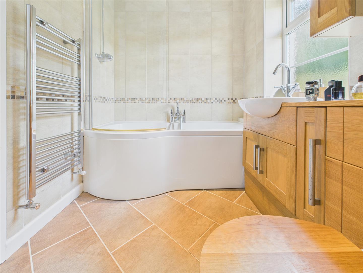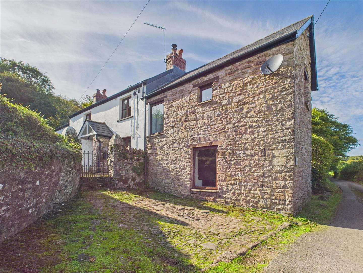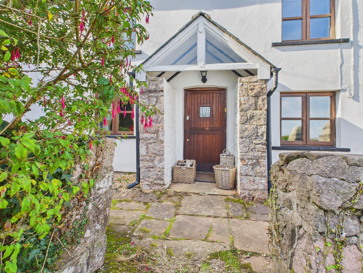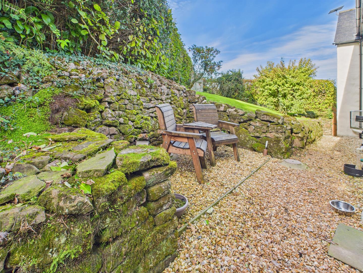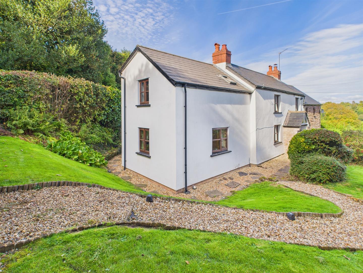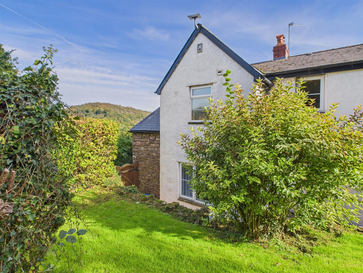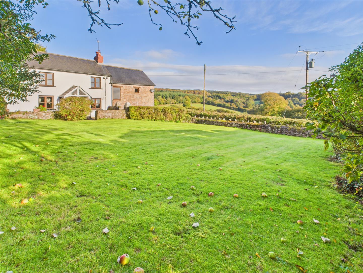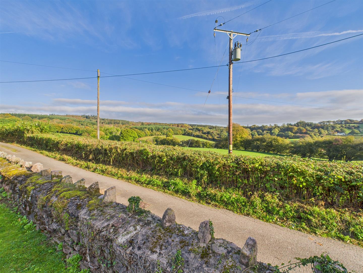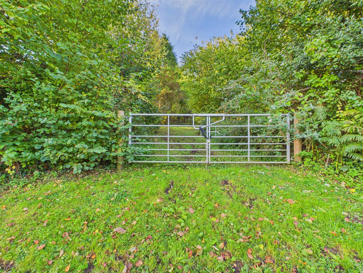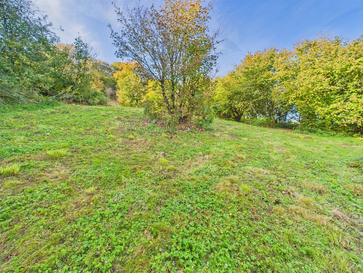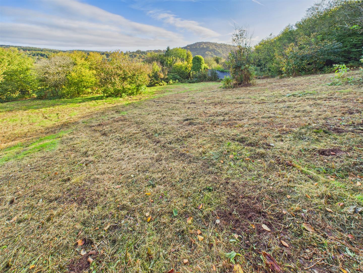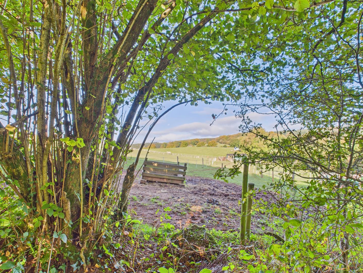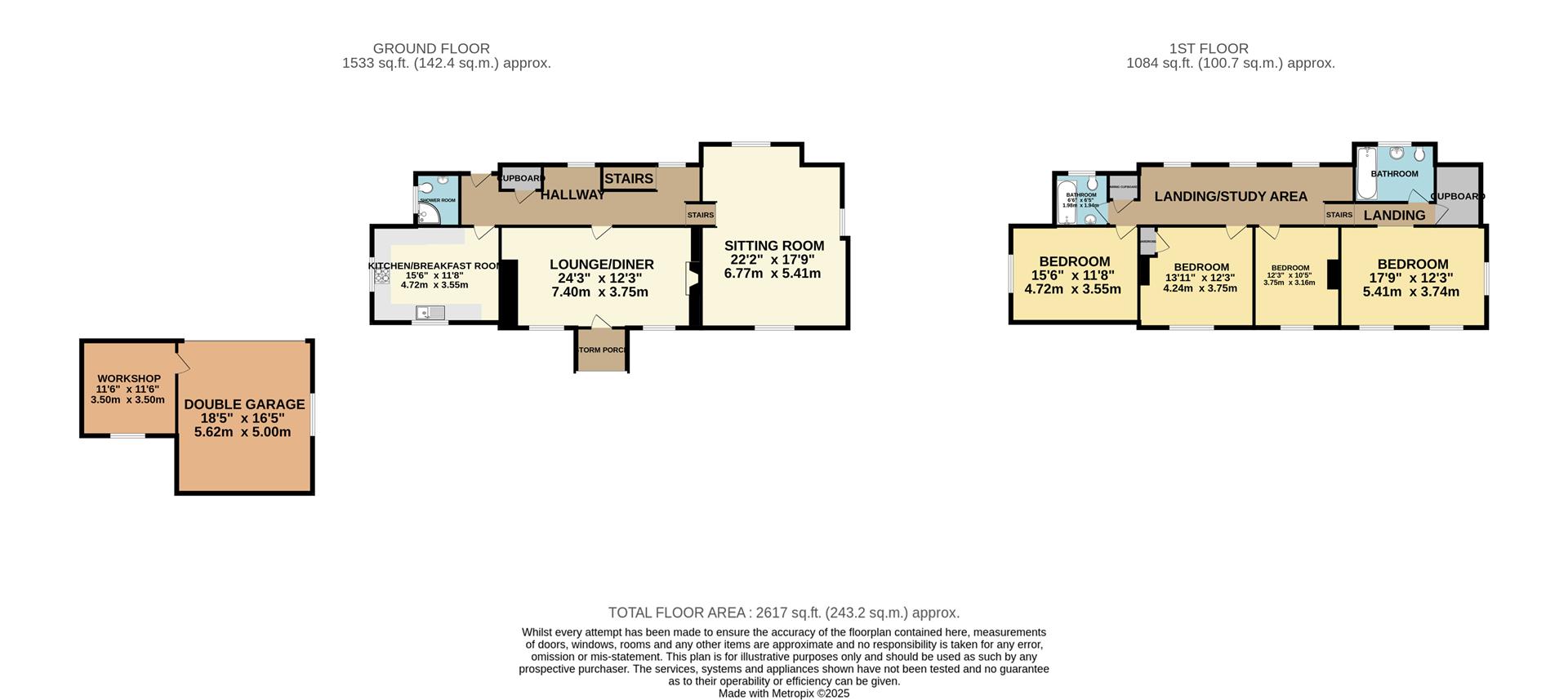Property Features
Llanvaches, Caldicot, Monmouthshire, NP26 3AZ
Contact Agent
Moon & Co10 Bank Street
Chepstow
Monmouthshire
NP16 5EN
Tel: 01291 629292
sales@thinkmoon.co.uk
About the Property
Oaklands comprises a substantial detached cottage, principally stone-built having modern additions, all presented to a high standard and enjoying a delightful position along a quiet rural lane, yet with easy access to the A48, bringing Chepstow, Newport and Caldicot within easy reach, with good road access from either Newport onto the M4 or Chepstow onto the M48. This area is nestled close to the large Forestry Commission area known as Wentwood with its reservoir also close by, a really pretty and delightful part of Monmouthshire.
The property has been sensitively updated and enhanced over recent years to provide comfortable family accommodation with impressive entrance hall, attractive lounge/dining room, separate sitting room, family kitchen/breakfast room and shower room to the ground floor. To the first floor is a principal bedroom with its own en-suite bathroom, along with three double guest bedrooms and family bathroom. Furthermore, the property enjoys pleasant gardens around the house with a nearby paddock and outbuilding along with a double garage and parking.
Viewing is highly recommended.
- DELIGHTFUL RENOVATED DETACHED COTTAGE
- CHARACTER AND CHARM WITH MODERN AMENITIES
- USEFUL PADDOCK
- SUPERB RURAL VIEWS
- TWO LARGE RECEPTION ROOMS
- SPACIOUS FAMILY KITCHEN
- GROUND FLOOR SHOWER ROOM
- FOUR DOUBLE BEDROOMS (ONE EN-SUITE)
- FAMILY BATHROOM
- DETACHED DOUBLE GARAGE AND WORKSHOP
Property Details
GROUND FLOOR
ENTRANCE HALL
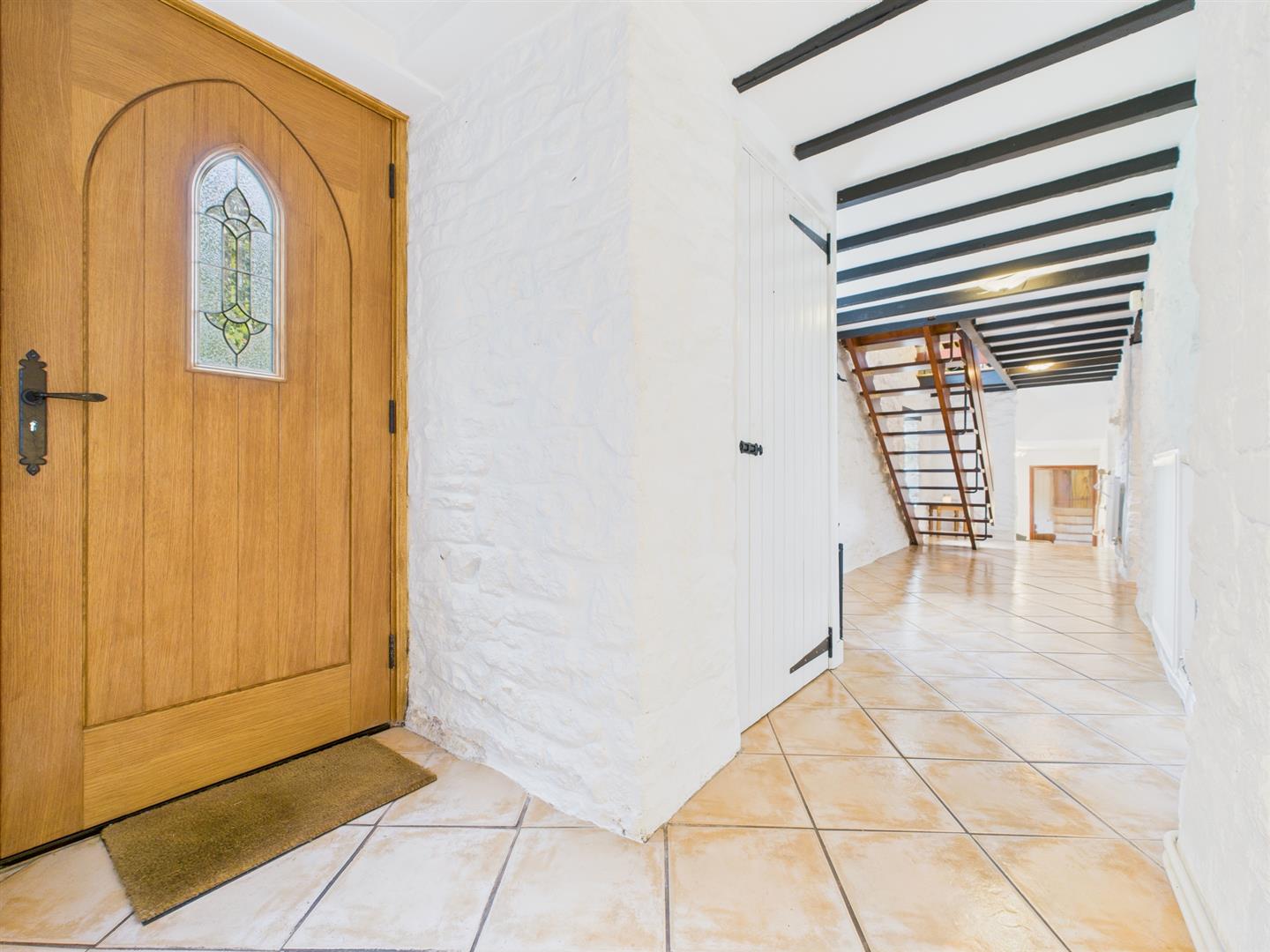
With tiled flooring, stairs to first floor and storage cupboard. Door and two windows to rear elevation. Stone steps lead down to: -
SITTING ROOM
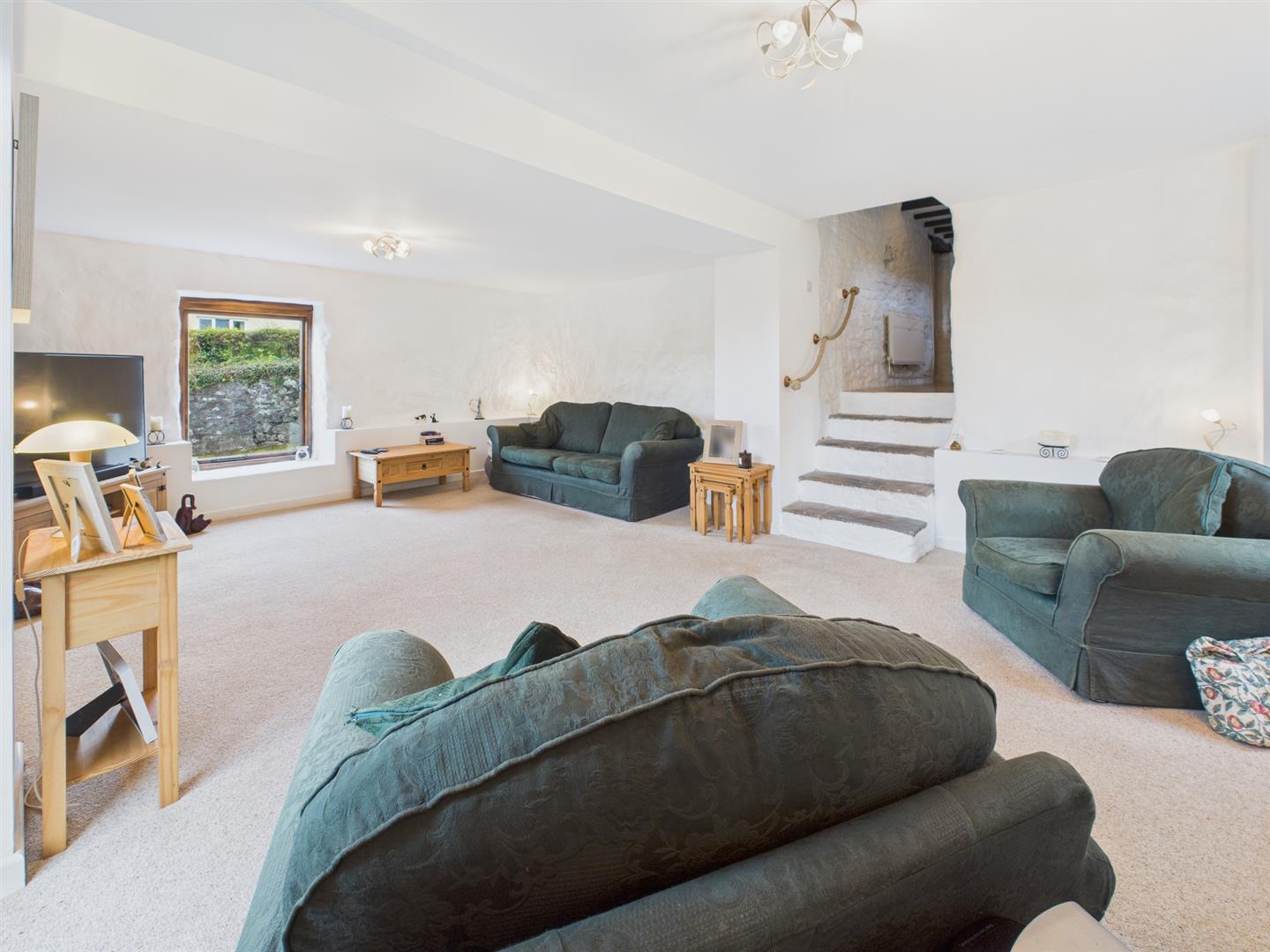
6.76m x 5.41m (22'2" x 17'9")
A delightful reception room with triple aspect windows offering lovely views of the surrounding countryside.
LOUNGE/DINING ROOM
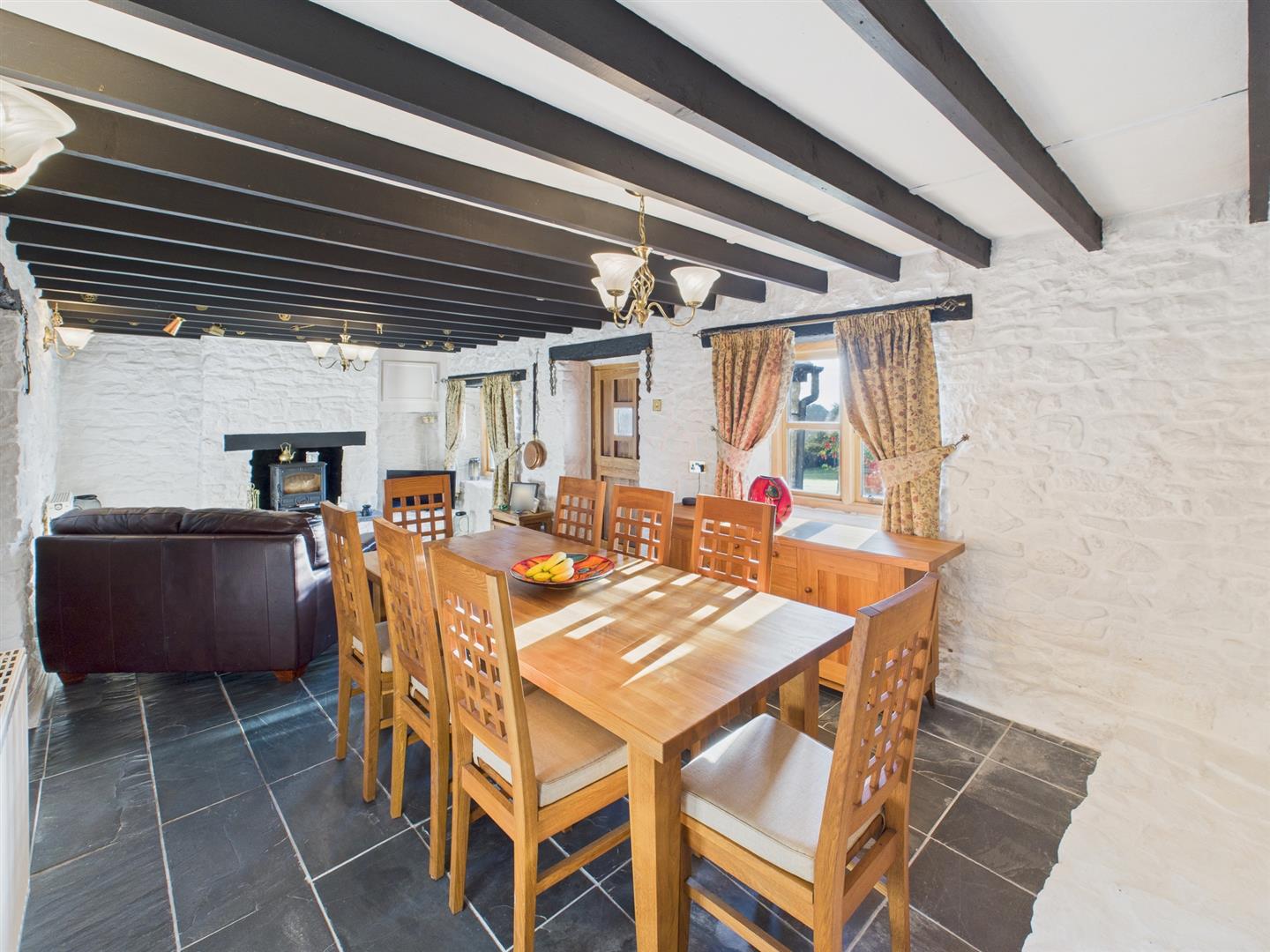
7.39m x 3.73m (24'3" x 12'3")
Part of the original cottage, this spacious reception room has two windows and wooden door to the front elevation. Feature original fireplace with wood-burning stove. Slate tiled flooring and beamed ceilings.
KITCHEN/BREAKFAST ROOM
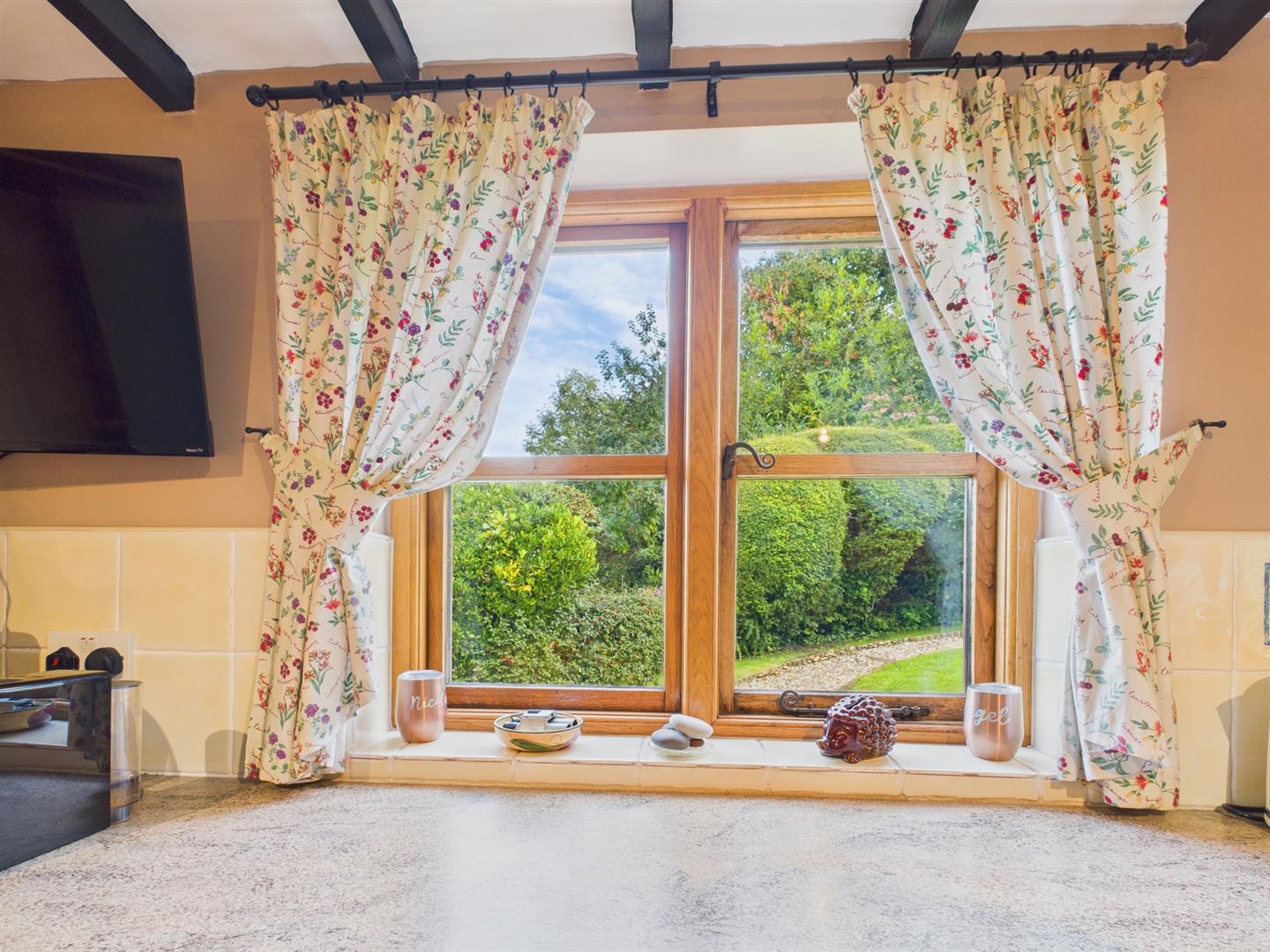
4.72m x 3.56m (15'6" x 11'8")
A well appointed farmhouse style kitchen with an excellent range of eye and base level storage units with ample work surfacing and tiled splashbacks. Inset one and a half bowl and drainer stainless steel sink unit. Integrated four ring electric hob with double electric oven beneath and extractor hood over. Space and plumbing for dishwasher, washing machine and tumble dryer. Beamed ceiling and tiled floor. Windows to front and side elevations.
SHOWER ROOM
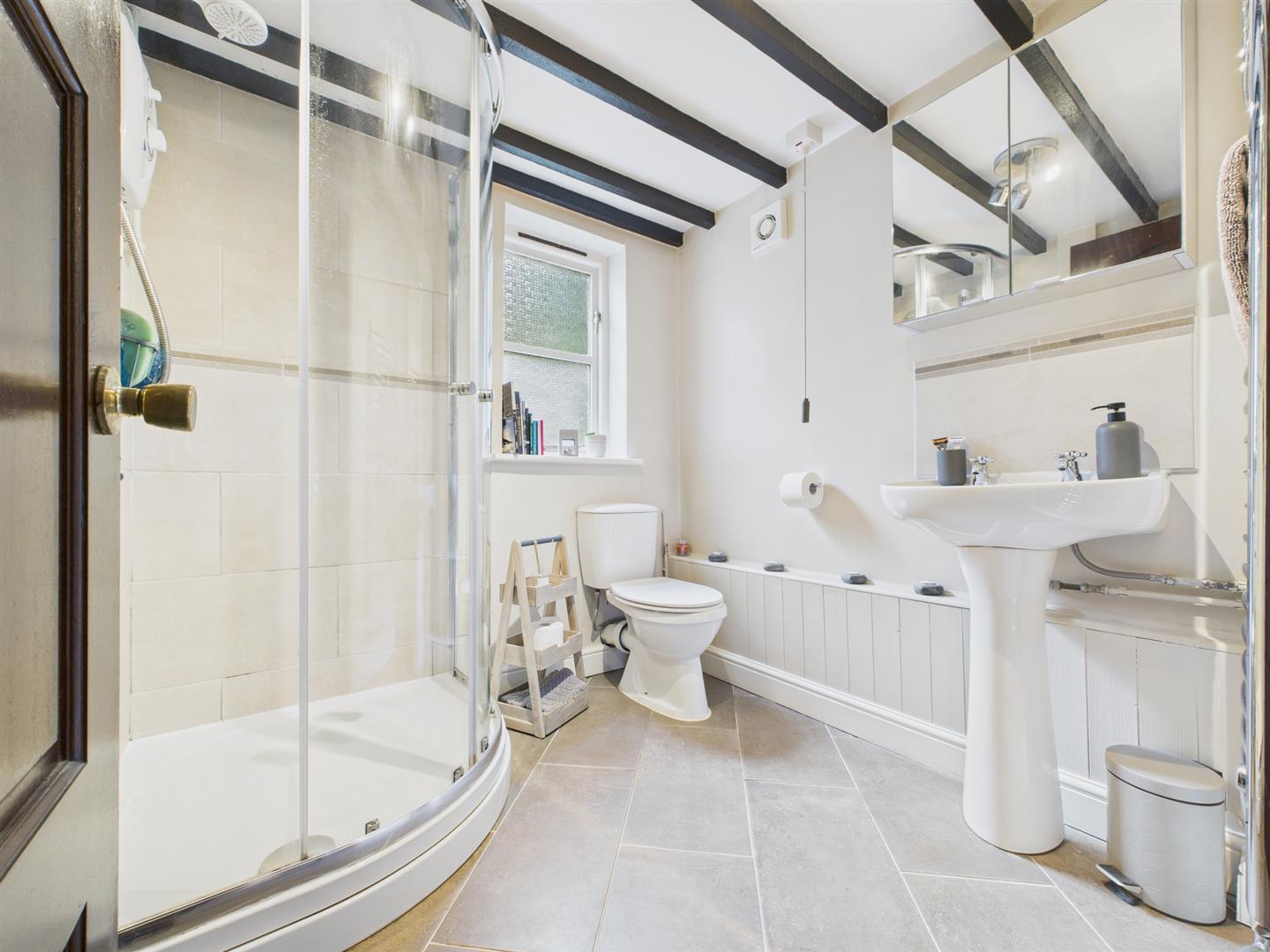
Comprising a three-piece suite to include a low-level WC, pedestal wash basin with tiled splashback and corner step-in shower. Tiled flooring and beamed ceiling. Window to side elevation.
FIRST FLOOR STAIRS AND LANDING
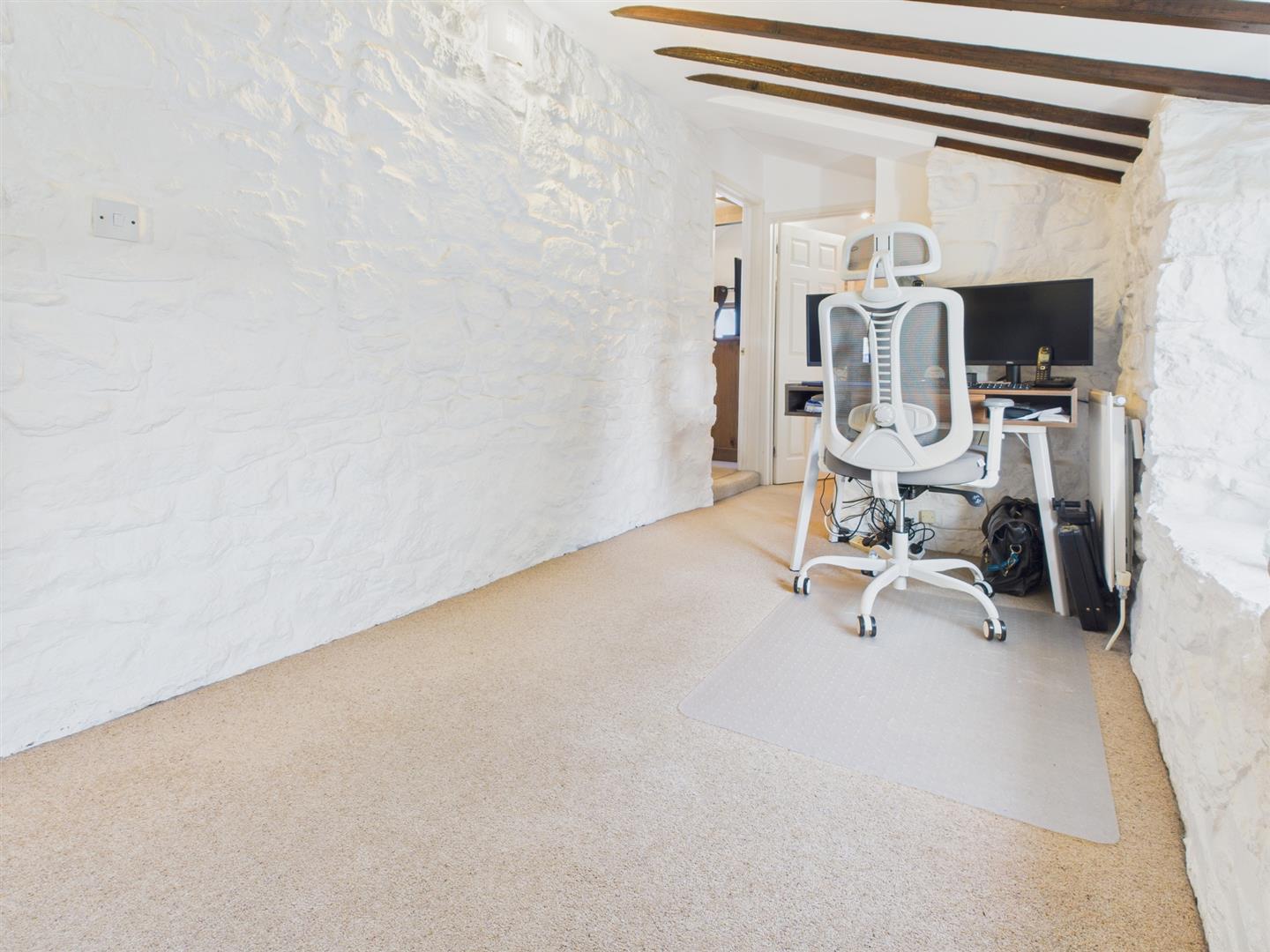
A very spacious landing area with airing cupboard and storage cupboard. Beamed ceiling. Three windows to the rear elevation. Steps down to: -
PRINCIPAL BEDROOM
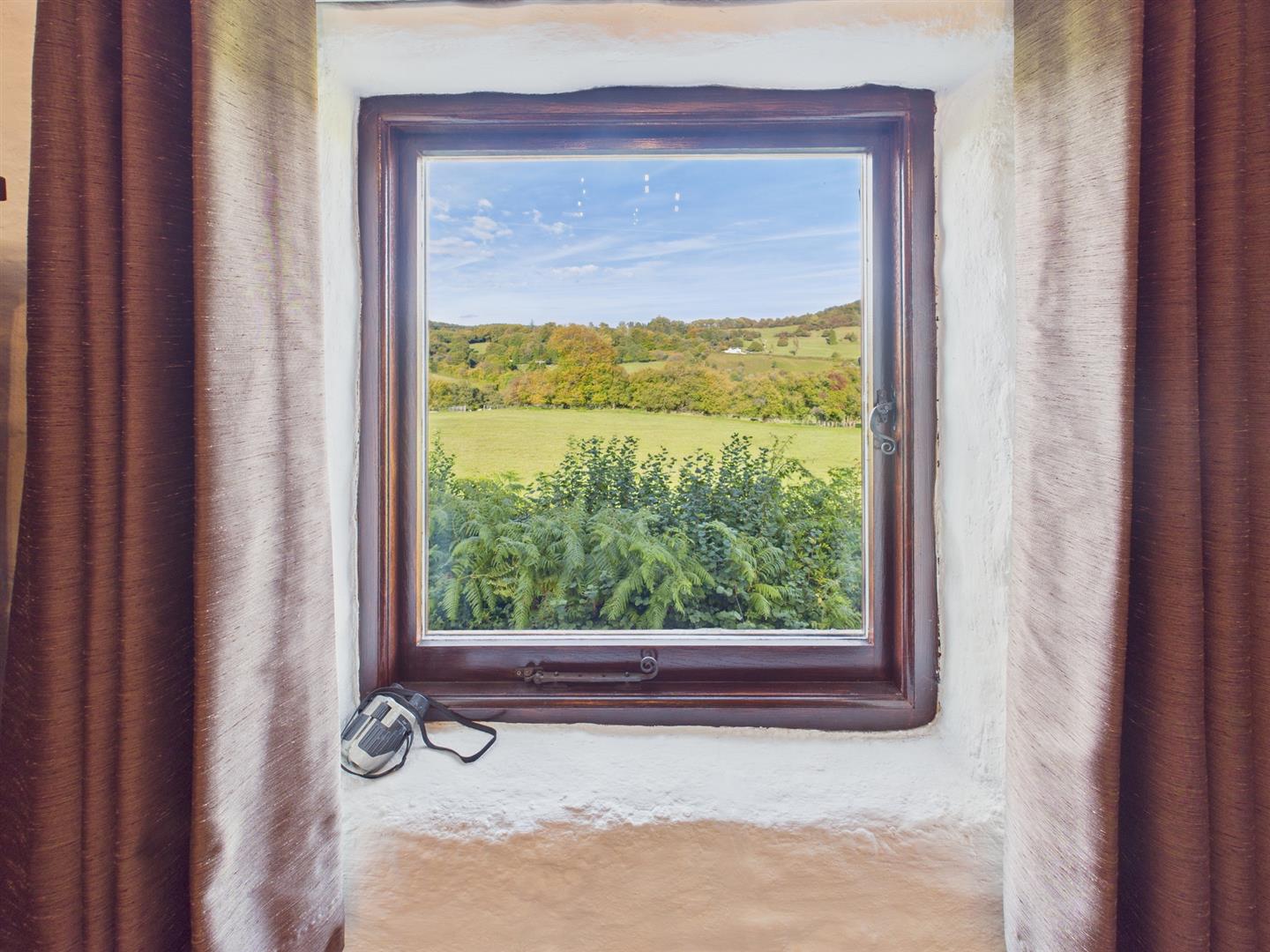
5.41m x 3.73m (17'9" x 12'3")
An attractive and spacious principal bedroom with high-level beamed ceiling, dual aspect windows to the front and rear elevations with commanding rural views.
EN-SUITE BATHROOM
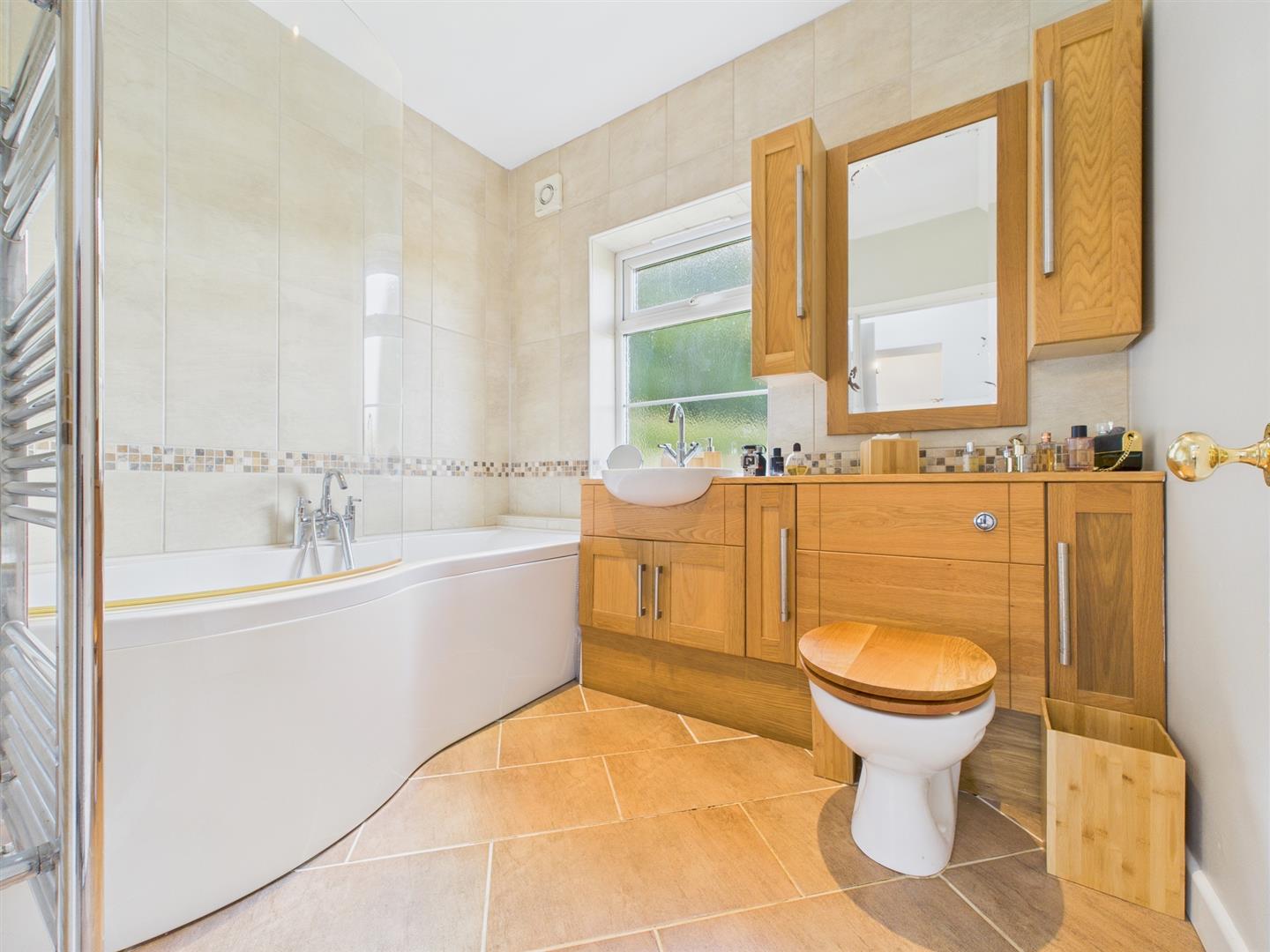
Adjacent to the principal bedroom is the en-suite bathroom comprising of a three-piece suite to include a panelled bath with chrome mixer taps and shower attachment, glass shower screen, combination vanity wash hand basin and WC unit. Chrome heated towel rail. Fully tiled walls and tiled flooring. Window to rear elevation.
BEDROOM TWO
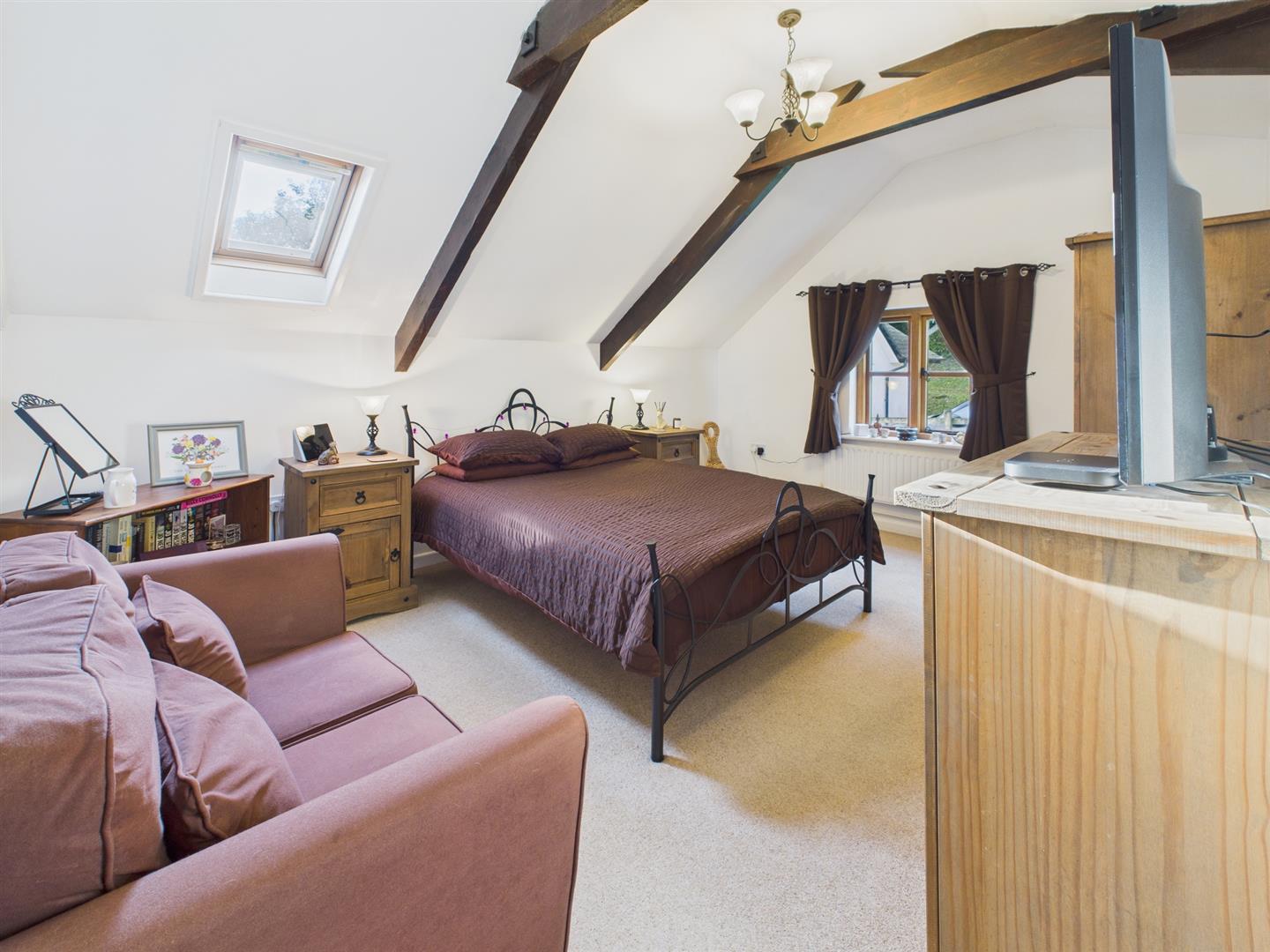
4.72m x 3.56m (15'6" x 11'8")
A spacious bedroom with high-level beamed ceiling. Window to the side elevation overlooking the gardens and velux style roof light.
FAMILY BATHROOM
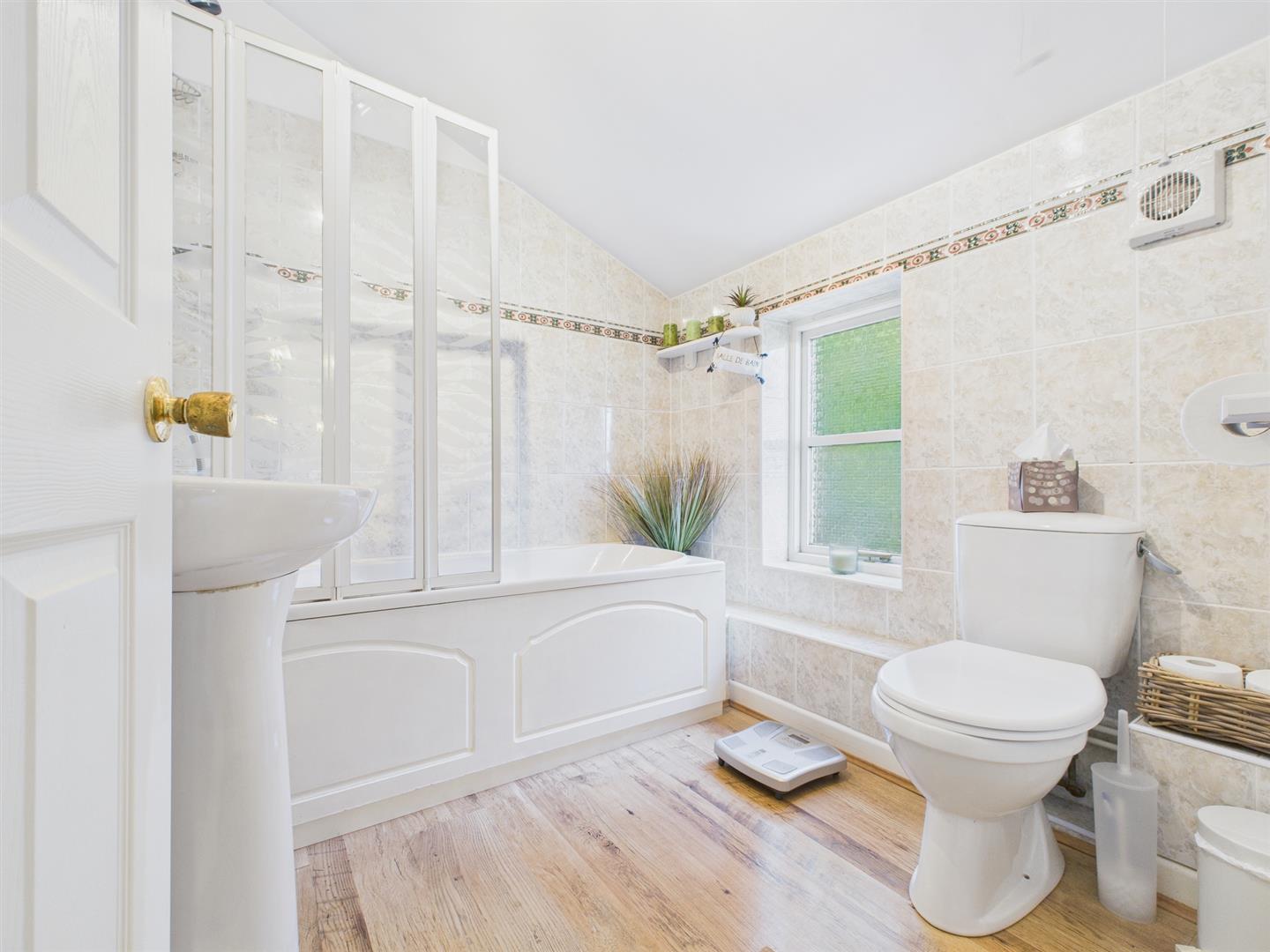
With a three-piece suite comprising panelled bath with shower attachment over and glass shower screen, low-level WC, and wash hand basin. Fully tiled walls and wood effect flooring. Heated towel rail. Window to the rear elevation.
GARDEN AND GROUNDS
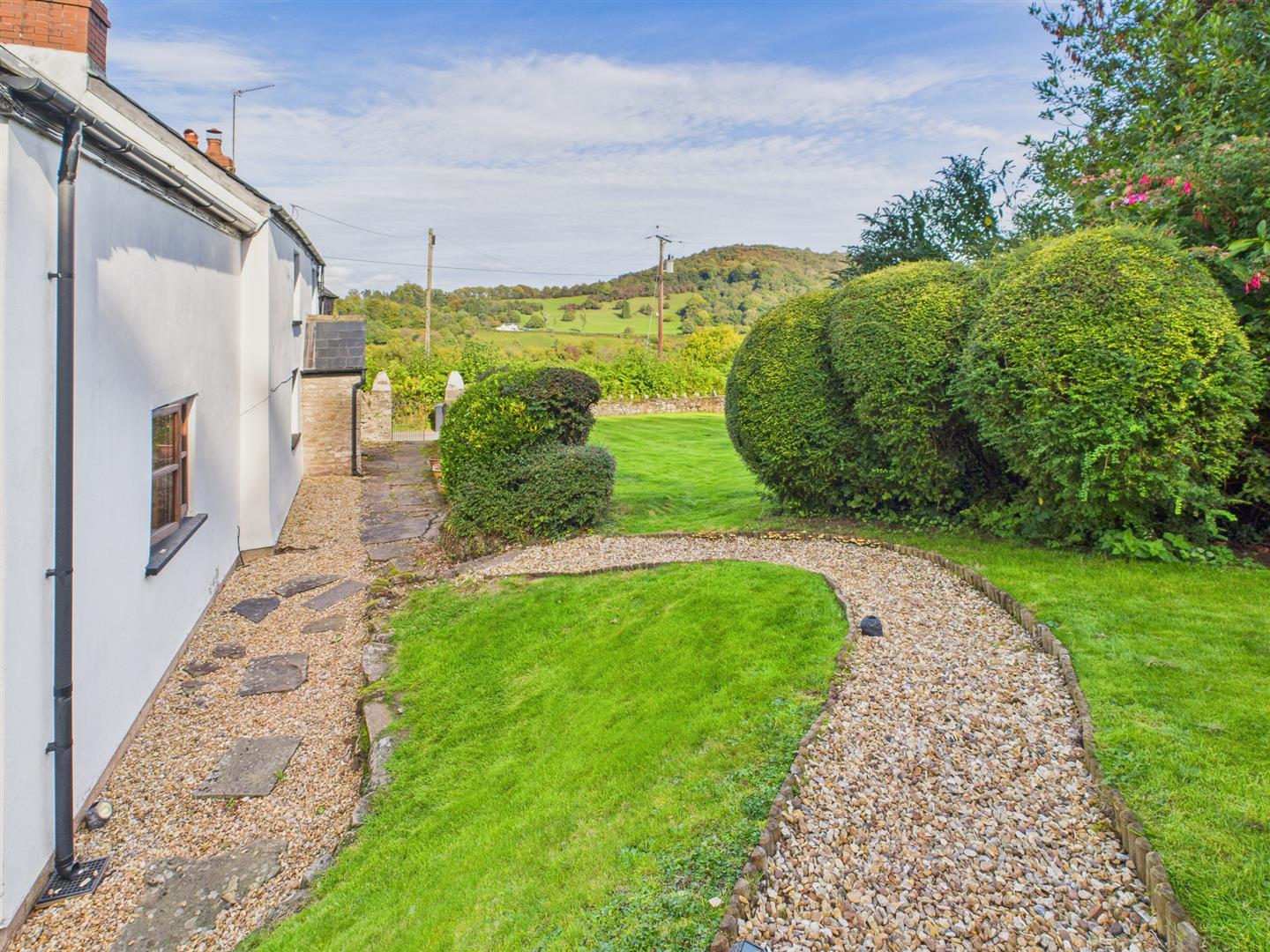
The property is approached along a quiet lane to its parking area in front of a large detached double garage. The immediate gardens are of approximately a quarter of an acre, and laid extensively to lawn with mature borders, gravelled pathways and seating areas, enjoying attractive views across the open countryside towards Wentwood reservoir and beyond. A little further along the lane is the entrance to the paddock which is approximately 2.7 acres. A useful paddock area for either equestrian or other uses with the added benefit of an outbuilding.
DETACHED DOUBLE GARAGE
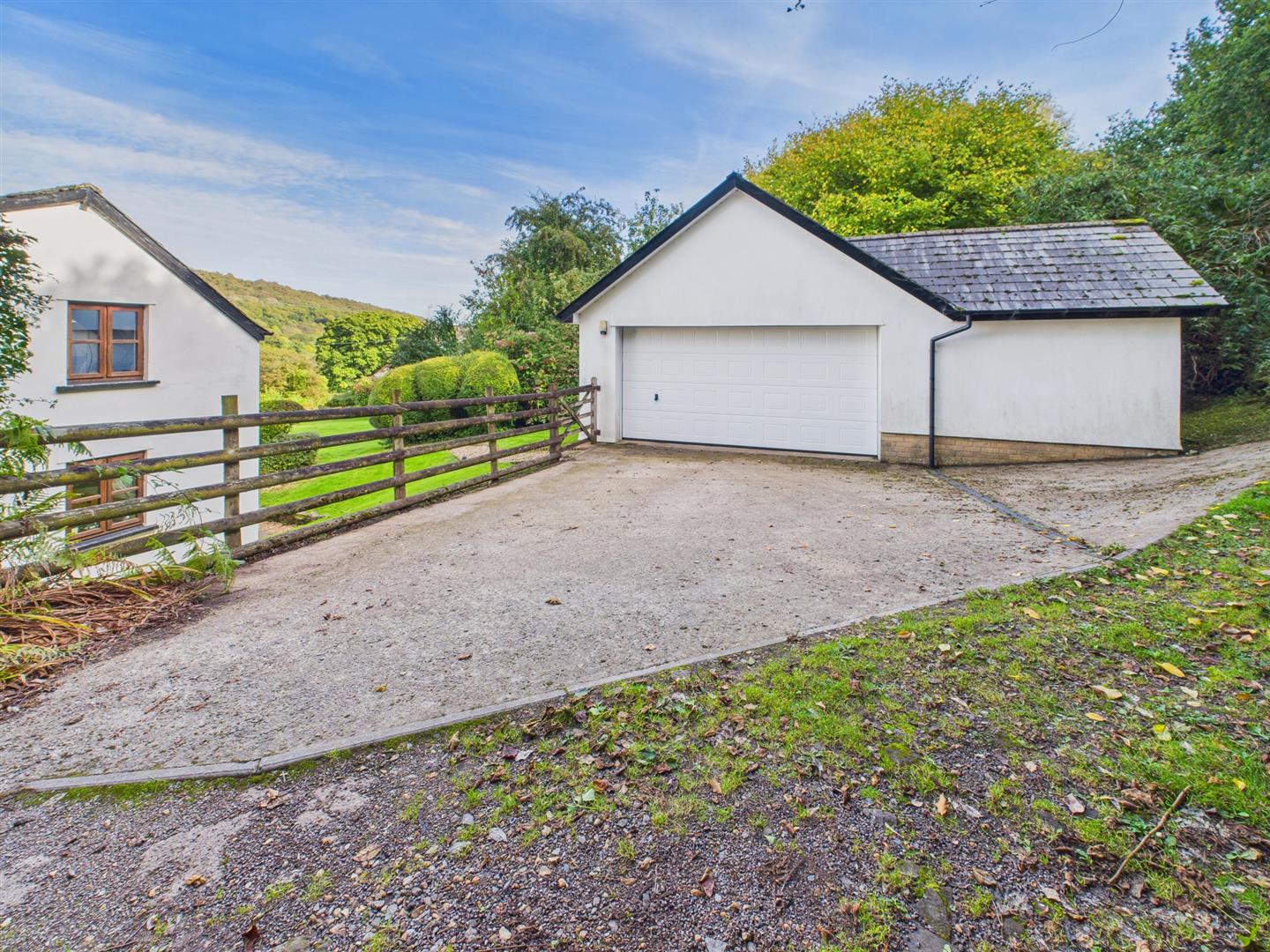
5.61m x 5.00m (18'5" x 16'5")
With potential for further accommodation use, subject to the necessary planning consent.
SERVICES
Mains water and electricity. Septic tank drainage. Oil fired central heating.

