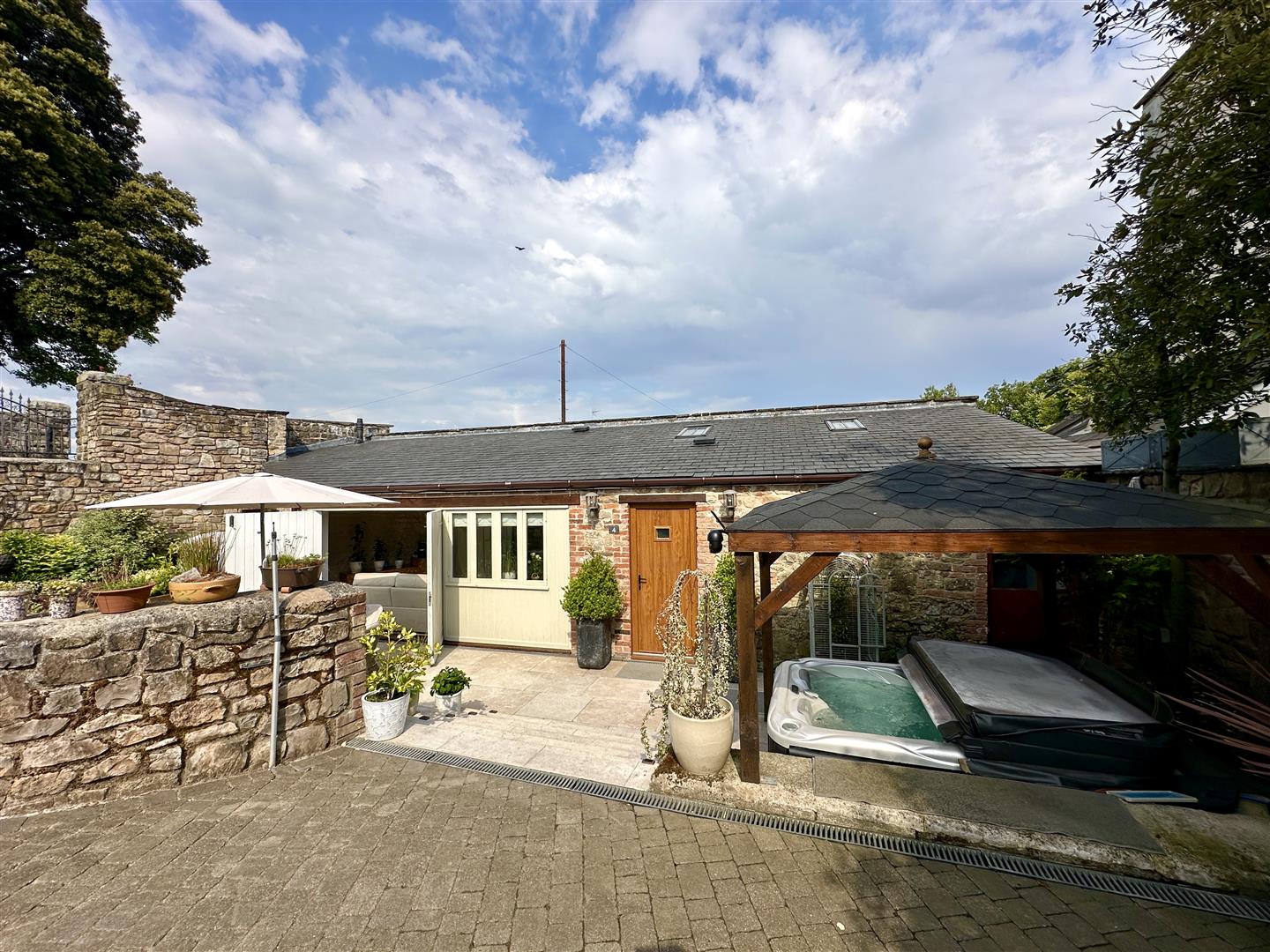Property Features
Little Hervells Court, Chepstow, Monmouthshire, NP16 5FF
Contact Agent
Moon & Co10 Bank Street
Chepstow
Monmouthshire
NP16 5EN
Tel: 01291 629292
sales@thinkmoon.co.uk
About the Property
The property comprises a charming former barn/outbuilding which has been tastefully renovated within recent years to provide a comfortable accommodation now offered. The current vendors have also carried out some attractive improvements in recent years to include good quality flooring to the kitchen/family room as well as expensive exterior paving to the garden terrace along with attractive good-quality kitchen with built-in appliances.
The accommodation currently affords principal bedroom along with guest bedroom, spacious living, kitchen/dining area with attractive gardens and ample parking. There is also a useful detached home office in the garden, ideal for home working.
- CHARMING DETACHED BARN
- VERY UNUSUAL OPPORTUNITY
- LOTS OF CHARACTER AND WELL-APPOINTED ACCOMMODATION
- PRIVATE TOWN CENTRE LOCATION
- ATTRACTIVE GARDENS WITH AMPLE PARKING
Property Details
ENTRANCE LOBBY
Door to front elevation.
KITCHEN/FAMILY/LIVING ROOM

6.71m x 4.27m overall (22' x 14' overall)
A charming and characterful room with high level ceilings, extensive range of recently installed kitchen fitments with granite work surfacing and splashbacks, inset stainless steel sink unit, integrated fridge/freezer, microwave, dishwasher and washing machine as well as oven. Attractive limestone flooring, supplied by Mandarin Flooring. Window and barn doors to front elevation.
GUEST BEDROOM

3.25m x 2.46m (10'8" x 8'1")
A useful guest bedroom or home office if required with glazed stable door window to front elevation. Full height ceiling. Flagstone flooring.
SHOWER ROOM

Adjacent to the entrance lobby is a well-appointed shower room with granite effect tiling. Walk-in shower cubicle with rainfall shower and Velux overhead. Storage, wash hand basin, inset mirror and WC.
PRINCIPAL BEDROOM

4.09m x 3.81m (13'5" x 12'6")
A spacious main bedroom with high level ceilings, extensive range of recently installed good-quality wardrobes and shelving. Glazed barn door to front elevation.
GARDENS

The property is approached by its own driveway finished in brick paviour with ample parking and turning space. Attractive mature hedging offering privacy with green house and useful home office. The garden to the front of the house is attractively terraced with good quality paving and benefits from a hot tub with gazebo, pleasant borders and attractive stone walling.
SERVICES
All mains services are connected, to include mains gas central heating.
AGENTS NOTE
The property currently receives its water supply on a shared basis from the neighbouring property.























