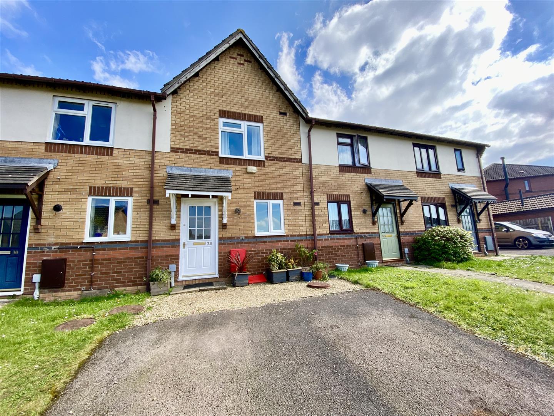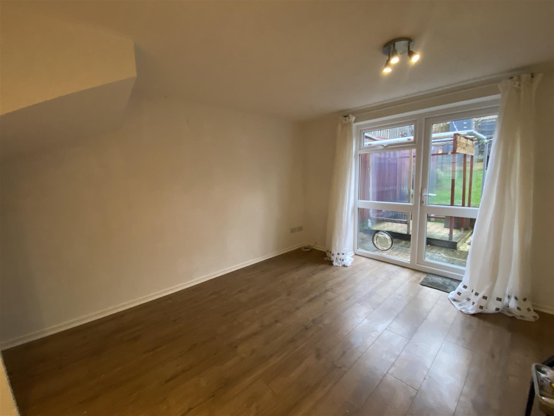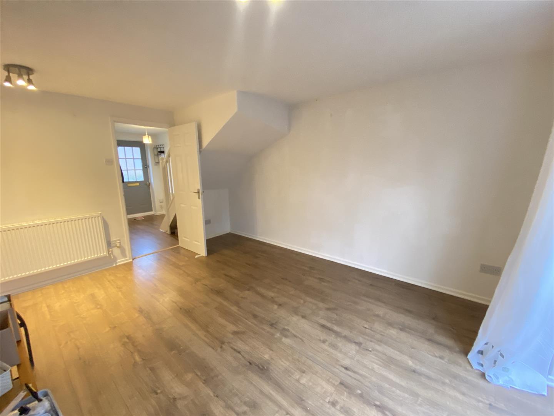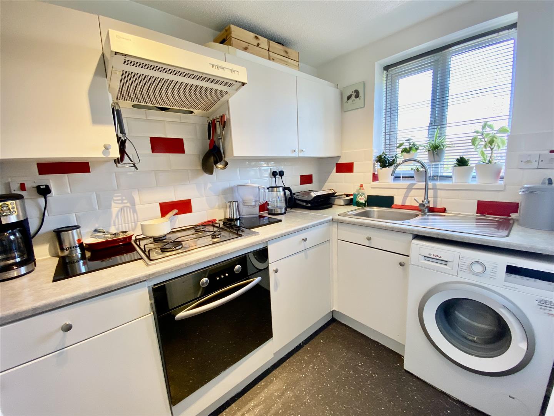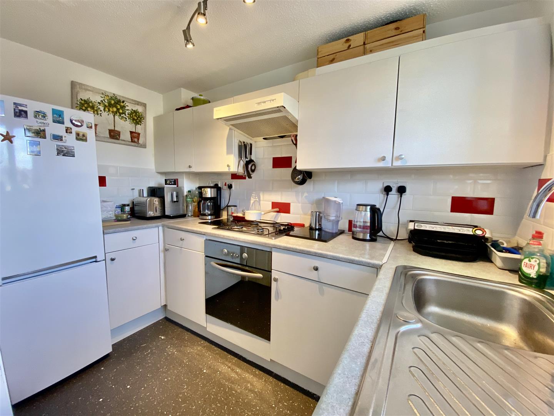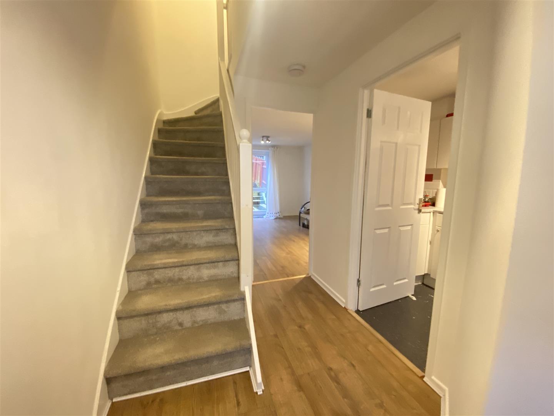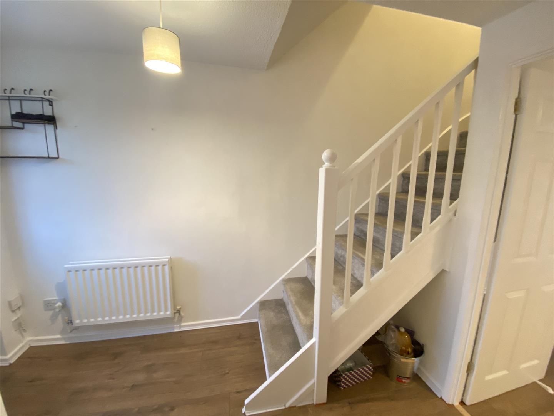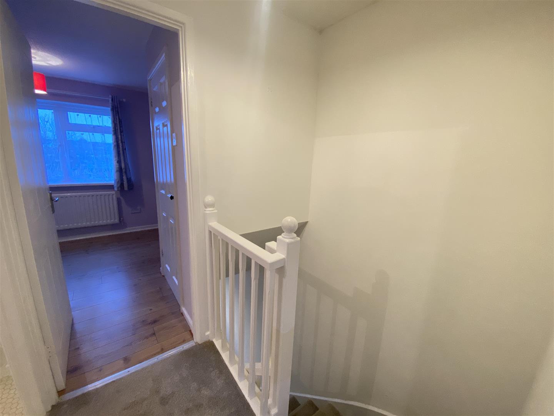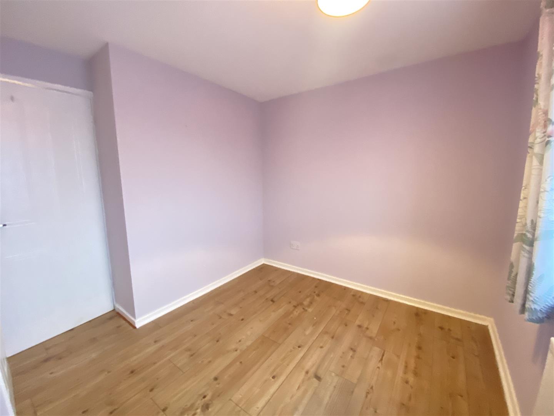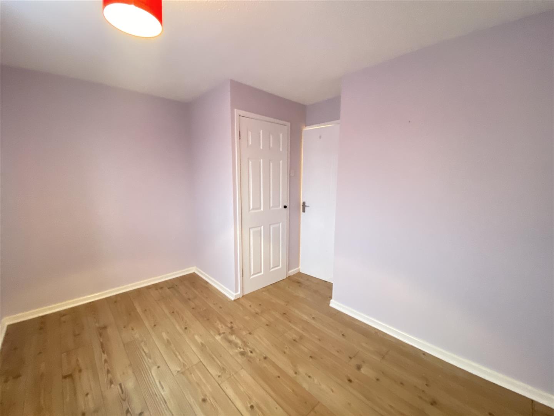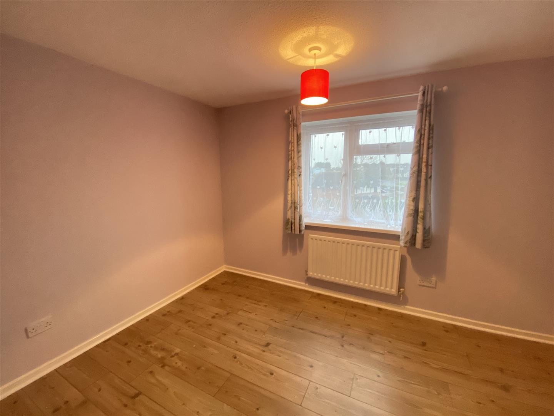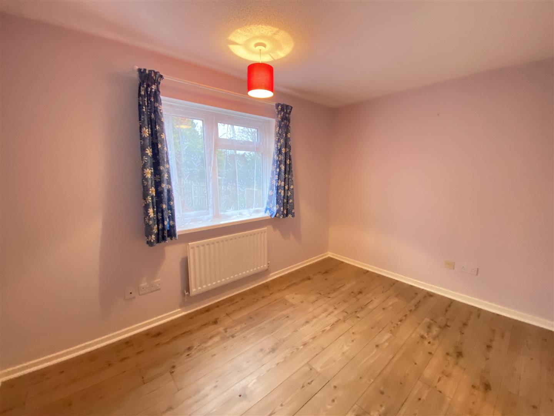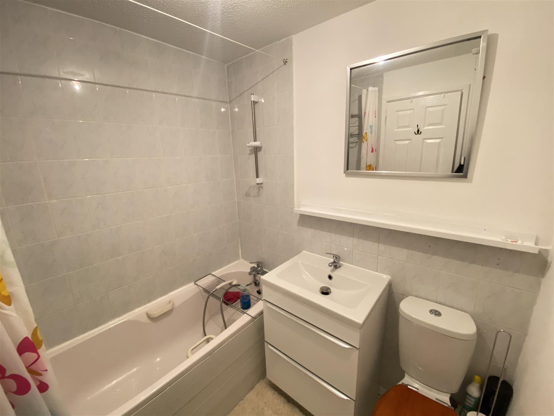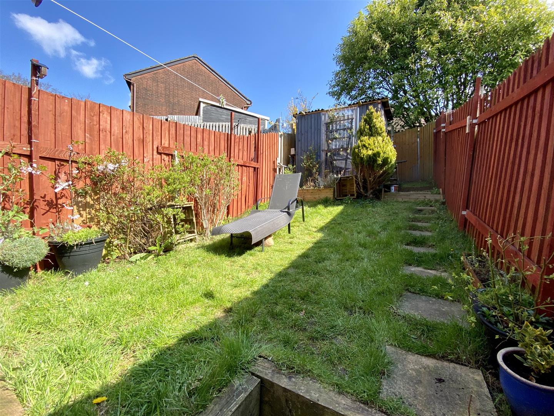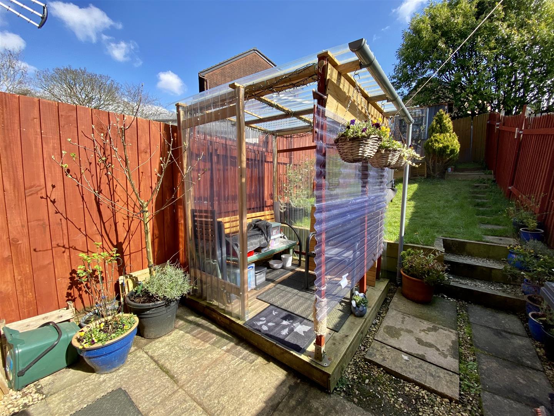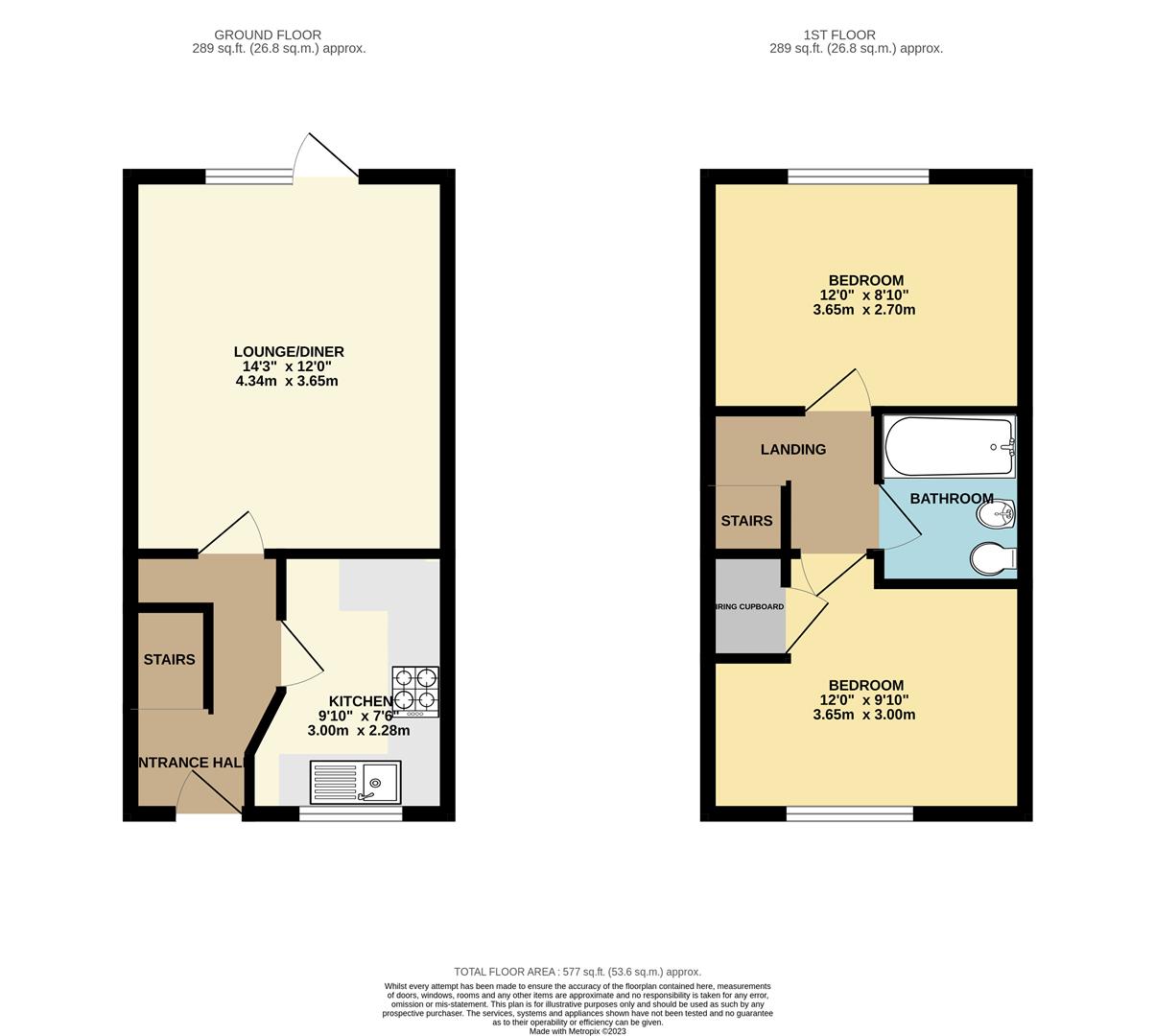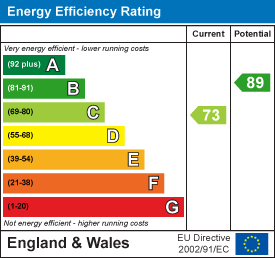Property Features
Lewis Way, Thornwell, Chepstow, Monmouthshire, NP16 5TA
Contact Agent
Moon & Co10 Bank Street
Chepstow
Monmouthshire
NP16 5EN
Tel: 01291 629292
sales@thinkmoon.co.uk
About the Property
* Mid Terraced Property * Kitchen with Cooker, space for washing machine and space for fridge/freezer * Living / Dining Room * Hall * Two Double Bedrooms * Bathroom with shower attachment * Gas Central Heating * Double Glazed * Double Parking Bay * Unfurnished * Available 18th November 2025 *
Monthly Rent: £1100.00 per month
Deposit: £1650.00
Holding Deposit: £253.00
Building Materials: Brick
Sewerage Supply: Mains connected
Broadband Coverage: Ofcom – up to 1800mbps
Mobile Coverage: Most carriers – Good outdoors / variable indoors
Utility Supplies: Electrical and Gas Supply
Water Supply: Mains
Parking Status: Parking area
Restrictions – No known restrictions & rights
Material information – any information detailed within our marketing is obtained via the landlord or utilising third party search options. Every effort is made to ensure accuracy, but we cannot guarantee the correctness and detail. Moon & Co (Caldicot) Ltd assumes no liability for any errors or inconsistencies with the marketing information.
Property Details
LIVING / DINING ROOM
4.32m x 3.58m
Double glazed sliding patio door to rear garden.
KITCHEN
2.97m x 2.29m 'L'shaped measurement
Fitted with a matching range of base and eye level storage units. Single drainer stainless steel sink and mixer tap set into granite effect work surfacing, tiled splashbacks. Built-in fan assisted electric double oven, four ring gas hob set into work surface, extractor hood and lighting over. Space for fridge/freezer, plumbing and space for automatic washing machine. Wall mounted gas boiler supplying domestic hot water and central heating. Upvc double glazed window to front elevation.
FIRST FLOOR STAIRS AND LANDING
Access to loft inspection point, doors off.
BEDROOM 1
3.58m x 2.69m
Upvc double glazed window to rear elevation.
BEDROOM 2
3.61m x 2.54m 'L'shaped
Airing cupboard housing hot water cylinder. Upvc double glazed window to front elevation.
BATHROOM
Low level w.c., pedestal wash hand basin. Bath with mixer tap and shower attachment over. Part tiling to walls, extractor fan.
OUTSIDE
Parking for two vehicles to the front elevation. Loose stoned chipped area for ease of maintenance. To the rear, sun terrace, lawned area with stocked beds. Pedestrian gate to the rear of the property.

