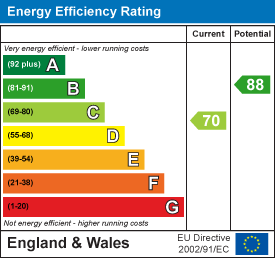Property Features
Lapwing Avenue, Caldicot, Monmouthshire, NP26 5RN
Contact Agent
Moon & Co10 Bank Street
Chepstow
Monmouthshire
NP16 5EN
Tel: 01291 629292
sales@thinkmoon.co.uk
About the Property
Moon and Co. are delighted to offer to the market 47 Lapwing Avenue, Caldicot, this semi-detached home offers modern open plan living, occupying a pleasant position within this sought after residential area. The property briefly comprises entrance porch, reception hall providing access to kitchen/dining room, living room and conservatory to the ground floor. To the first floor three bedrooms and family bathroom. Outside the property benefits from off-road parking for a couple of vehicles, with front and rear gardens predominantly laid to lawn.
Being situated in Caldicot a wide range of local facilities are close at hand and within walking distance to include primary and secondary schools, shops, pubs and restaurants, as well as doctor and dental surgeries. There are good bus, road and rail links with A48, M4 and M48 motorway networks bringing Bristol, Cardiff and Newport all with commuting distance.
- NO ONWARD CHAIN
- SEMI-DETACHED PROPERTY
- THREE BEDROOMS
- LIVING ROOM
- KITCHEN/DINER
- CONSERVATORY
- OFF ROAD PARKING AND PRIVATE GARDENS
Property Details
GROUND FLOOR
OPEN PLAN KITCHEN/DINING/LIVING ROOM
SITTING ROOM

7.02m to french doors x 3.02m (23'0" to french doo
A spacious open plan reception room. Feature fireplace with inset gas fire. Window to front elevation.
KITCHEN/DINER

5.14m x 3.09m (16'10" x 10'1")
An open plan kitchen/diner with kitchen area appointed with a matching range of base and eye level storage units with ample work surfacing over. Inset one and a half bowl and drainer stainless steel sink unit with chrome mixer tap. Built-in appliances include 4 ring electric hob, eye level oven and washing machine. Wood effect flooring throughout. Frosted glazed door to side elevation. French doors from dining area leading to:-
BATHROOM

Appointed with a white three-piece suite to include panelled bath with electric shower over, pedestal wash hand basin inset into vanity storage unit and low level WC. Chrome heated towel rail. Fully tiled walls and flooring. Window to rear elevation.
OUTSIDE

To the front of the property there is off-road parking for a couple of vehicles and a lawned area. To the rear is a spacious private garden with an area laid to lawn and a hardstanding with fenced boundary.
SERVICES
All mains services are connected, to include mains gas central heating.













