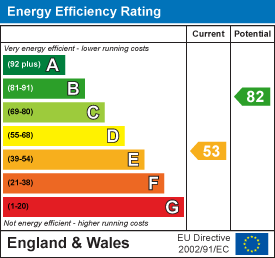Property Features
Hughes Crescent, Garden City, Chepstow, Monmouthshire, NP16 5DY
Contact Agent
Moon & Co10 Bank Street
Chepstow
Monmouthshire
NP16 5EN
Tel: 01291 629292
sales@thinkmoon.co.uk
About the Property
* End Terrace Property * Excellent sough after quiet location close to Town Centre * Kitchen / Breakfast Room with Cooker, space for Dishwasher and Fridge, plumbing for Washing Machine * Two Separate Reception Rooms* Two Double Bedrooms * Four Piece Bathroom Suite with separate shower and bath * Gas Central Heating * Double Glazed * Gardens to the front and rear * Unfurnished * Available 14th March 2025 *
Property Details
GROUND FLOOR
Obscure double glazed and panelled door into reception hall.
RECEPTION HALL
Wooden flooring. Upvc double glazed window to front elevation, glazed and panelled door to dining room.
DINING ROOM
4.01m x 3.78m
Living Flame gas fire. Oak flooring. Panelled radiator, upvc double glazed window to front elevation, glazed door to inner hallway.
INNER HALLWAY
Oak flooring. Under stairs storage cupboard. Door to living room, open to kitchen/breakfast room.
KITCHEN/BREAKFAST ROOM
3.96m x 2.74m
Fitted with a matching range of base and eye level storage units. Single drainer stainless steel sink and mixer tap set into granite effect work surfaces, tiled splashbacks. Space for cooker, space for fridge, plumbing and space for dishwasher. Tiled floor. Wall mounted gas boiler. Victorian style radiator. Upvc double glazed door to side elevation, upvc double glazed window to rear elevation.
LIVING ROOM
4.70m x 3.53m maximum to
chimney recess.
Open fireplace with tiled hearth. Solid oak flooring. Panelled radiator, upvc double glazed French doors to rear elevation, turned stairs to first floor landing.
FIRST FLOOR LANDING
Access to loft inspection point. Wooden latch doors off.
BEDROOM 1
4.50m x 3.58m
Painted wooden floorboards. Panelled radiator. Upvc double glazed window to front elevation.
BEDROOM 2
3.81m x 2.67m
Painted wooden floorboards. Panelled radiator. Upvc double glazed window to side elevation.
BATHROOM
Fitted with a four piece suite comprising low level w.c., pedestal wash hand basin set over vanity storage, bath, step-in enclosure with mains fed shower. Part tiling to walls. Airing cupboard. Towel radiator. Obscure upvc double glazed window to side elevation.
OUTSIDE
To the front elevation, steps down and footpath to the front door with the well maintained gardens predominantly laid to lawn, selection of shrubs, trees and bushes. Gate to the side gives access to the rear gardens, again predominantly laid to lawn, several seating areas. Range of maturing shrubs, trees and bushes, seasonal planting, vegetable patch. Outside tap.


















