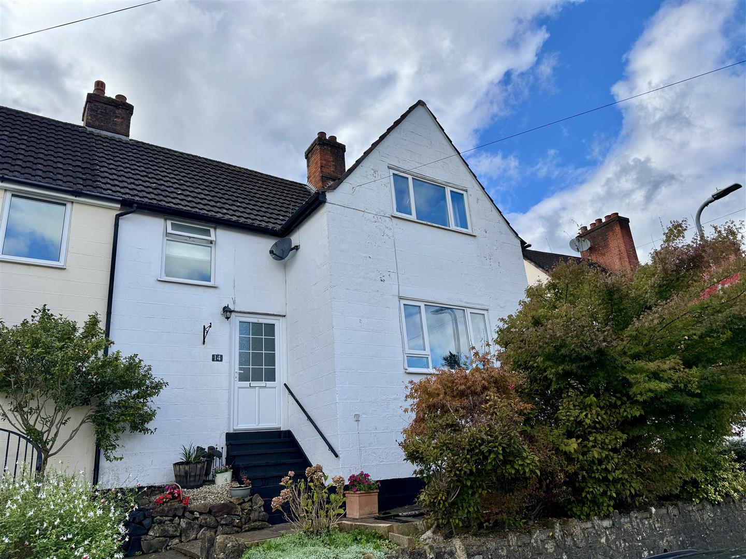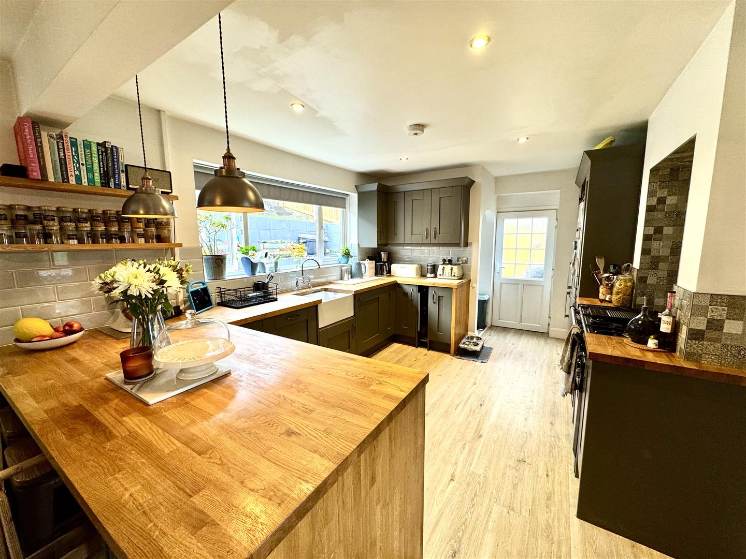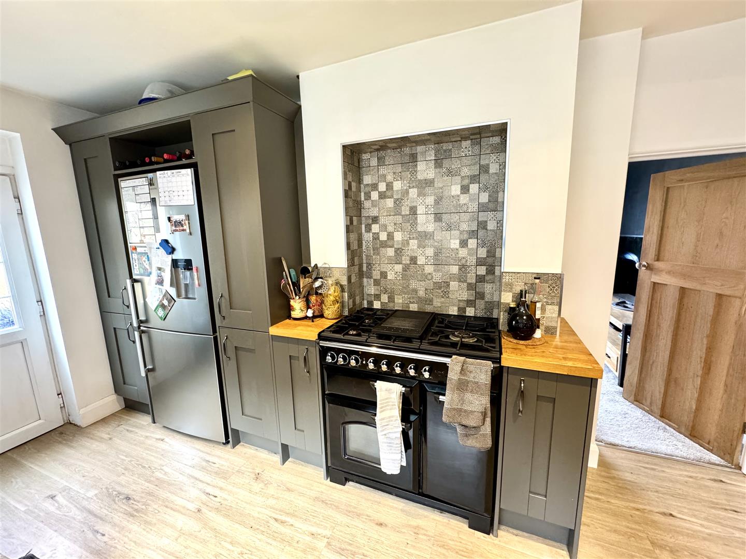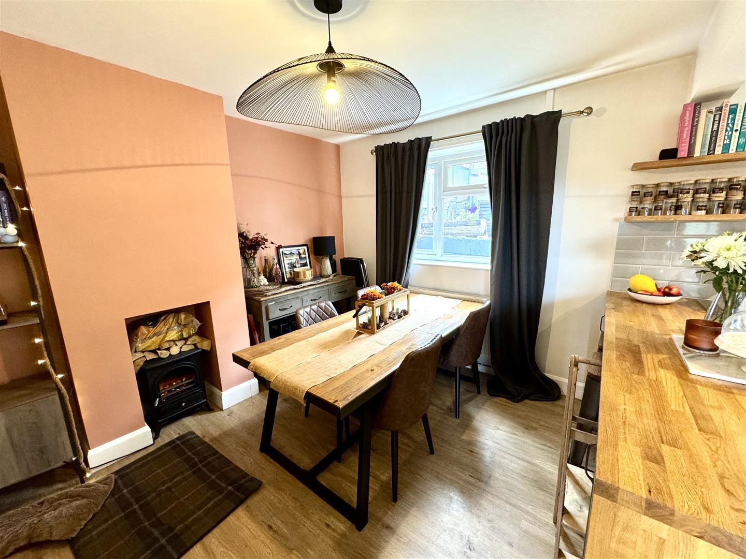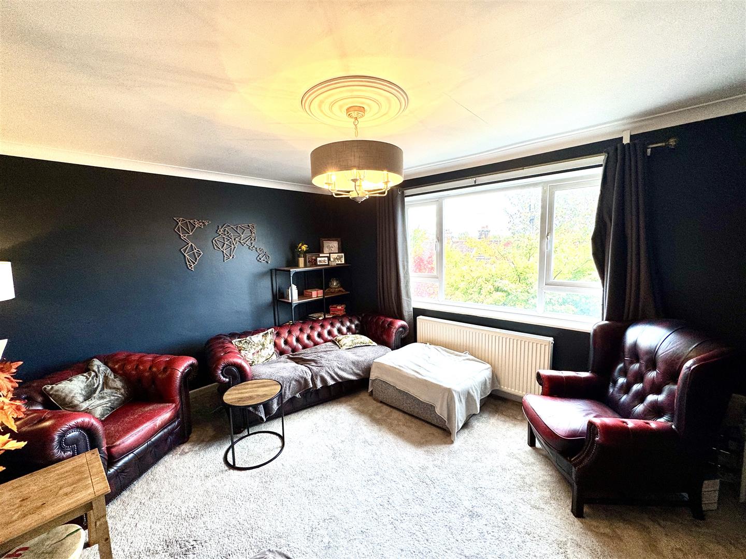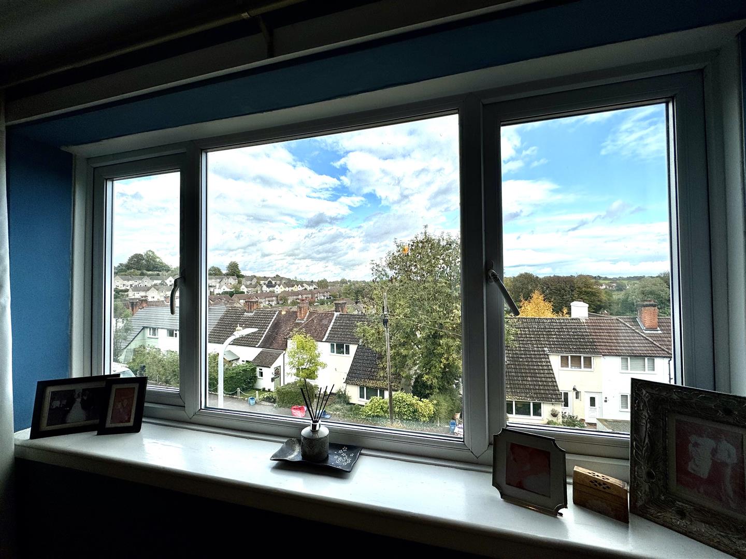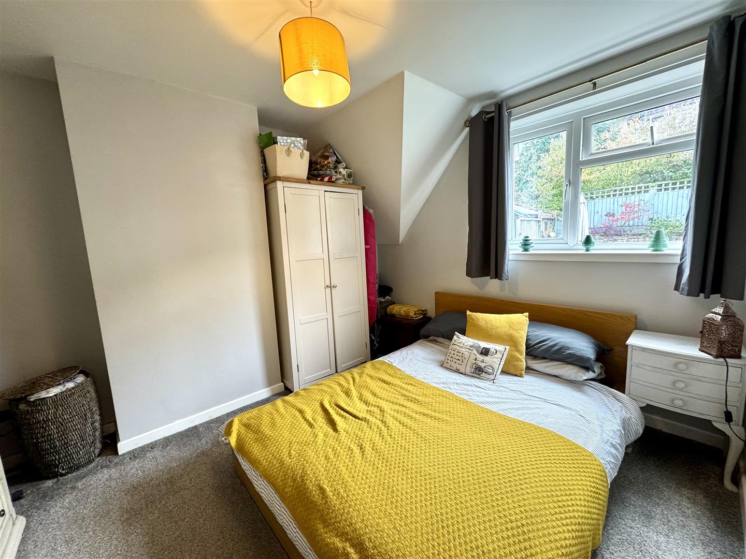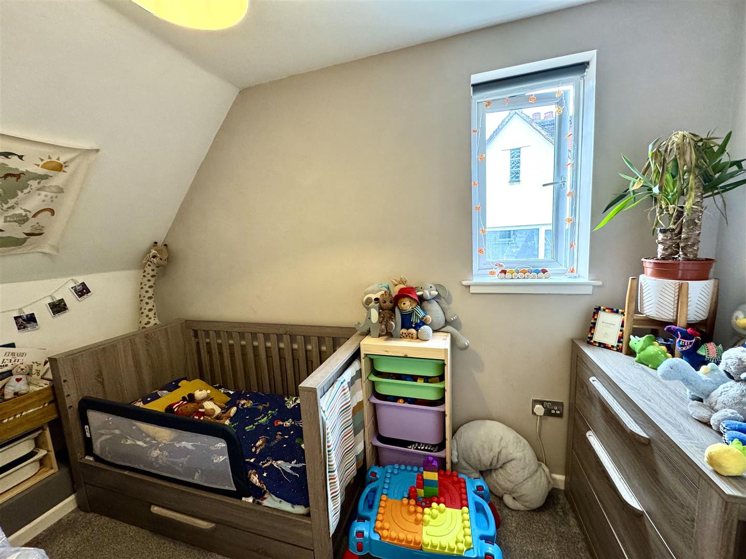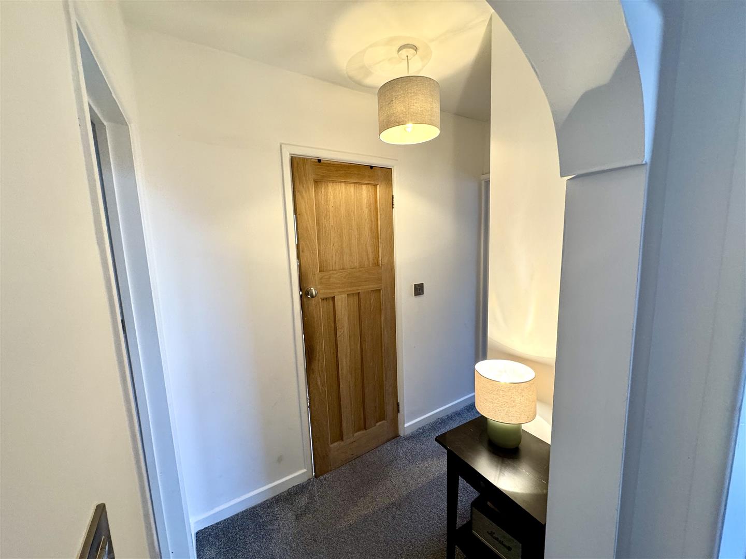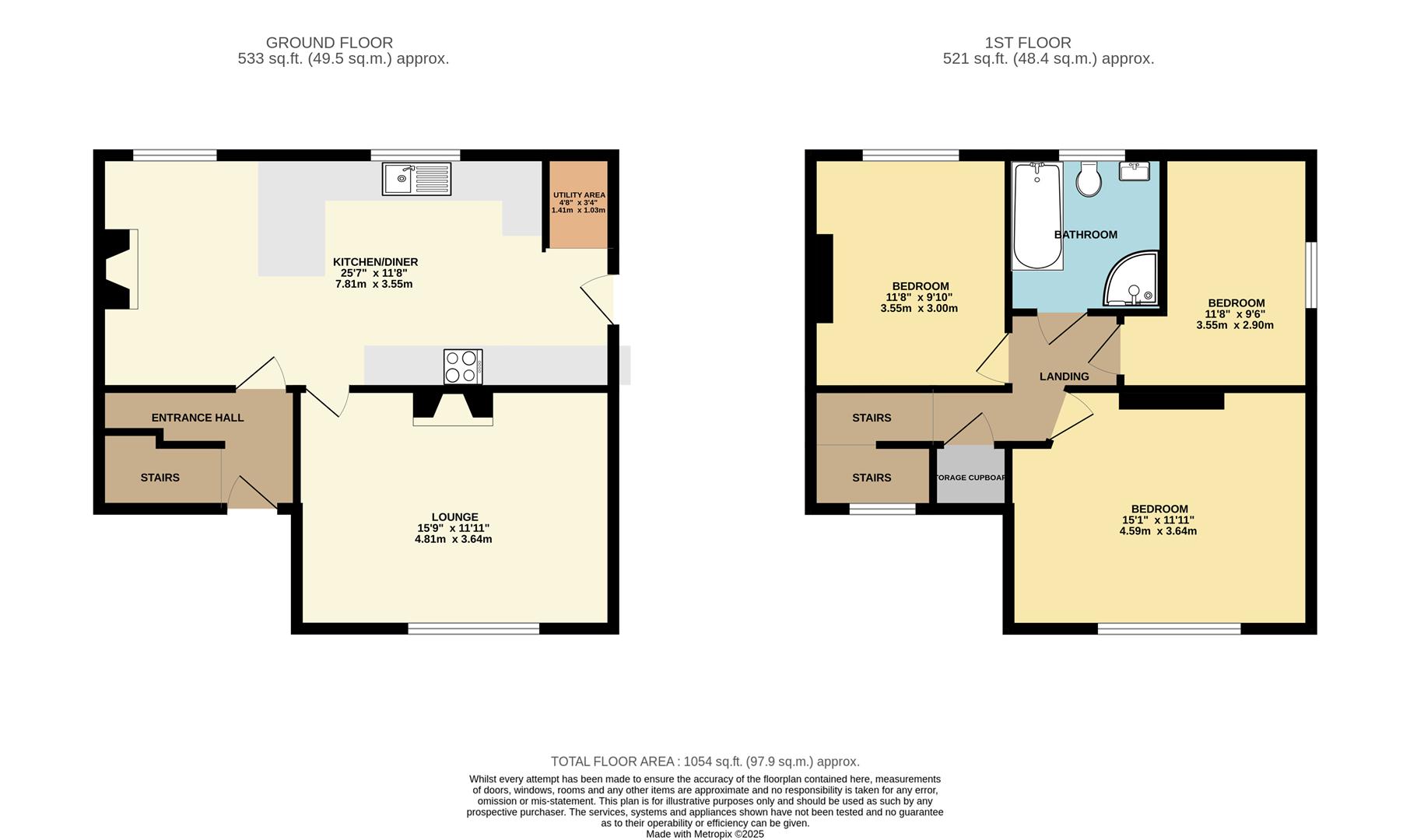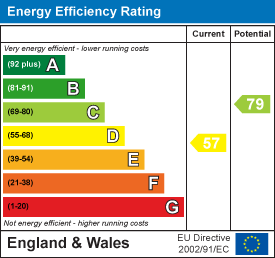Property Features
Hughes Crescent, Chepstow, Monmouthshire, NP16 5DY
Contact Agent
Moon & Co10 Bank Street
Chepstow
Monmouthshire
NP16 5EN
Tel: 01291 629292
sales@thinkmoon.co.uk
About the Property
The property comprises a semi-detached period house dating from approximately 1912 and is located in the ever popular Garden City development, close to Chepstow’s town centre with its attended range of facilities as well as good road links via the M48 motorway network.
This property offers spacious accommodation, ideal for a family and offers to the ground floor, entrance hall, recently upgraded stylish kitchen open plan to dining room, rear lobby and living room. To the first floor three good size bedrooms and an updated family four piece bathroom. The rear garden benefits from lawn and terraced areas.
- TASTEFULLY UPDATED SEMI-DEATCHED PERIOD HOUSE
- ATTRACTIVE LIVING ROOM WITH FEATURE FIREPLACE
- IMPRESSIVE OPEN PLAN KITCHEN/FAMILY/DINING ROOM WITH EXCELLENT RANGE OF APPLIANCES AND STORAGE UNITS
- THREE GOOD SIZED BEDROOMS
- MODERN BATHROOM TO THE FIRST FLOOR
- ATTRACTIVE GARDENS
- EXCELLENT AND CONVENIENT LOCATION WITHIN WALKING DISTANCE OF TOWN CENTRE, SHCOOLS AND AMENITIES
- ELEVATED POSITION ENJOYING PANORAMIC VIEWS TOWARDS THE SEVERN ESTUARY
Property Details
GROUND FLOOR
ENTRANCE HALL
Door to front elevation. Stairs off.
KITCHEN/DINING ROOM
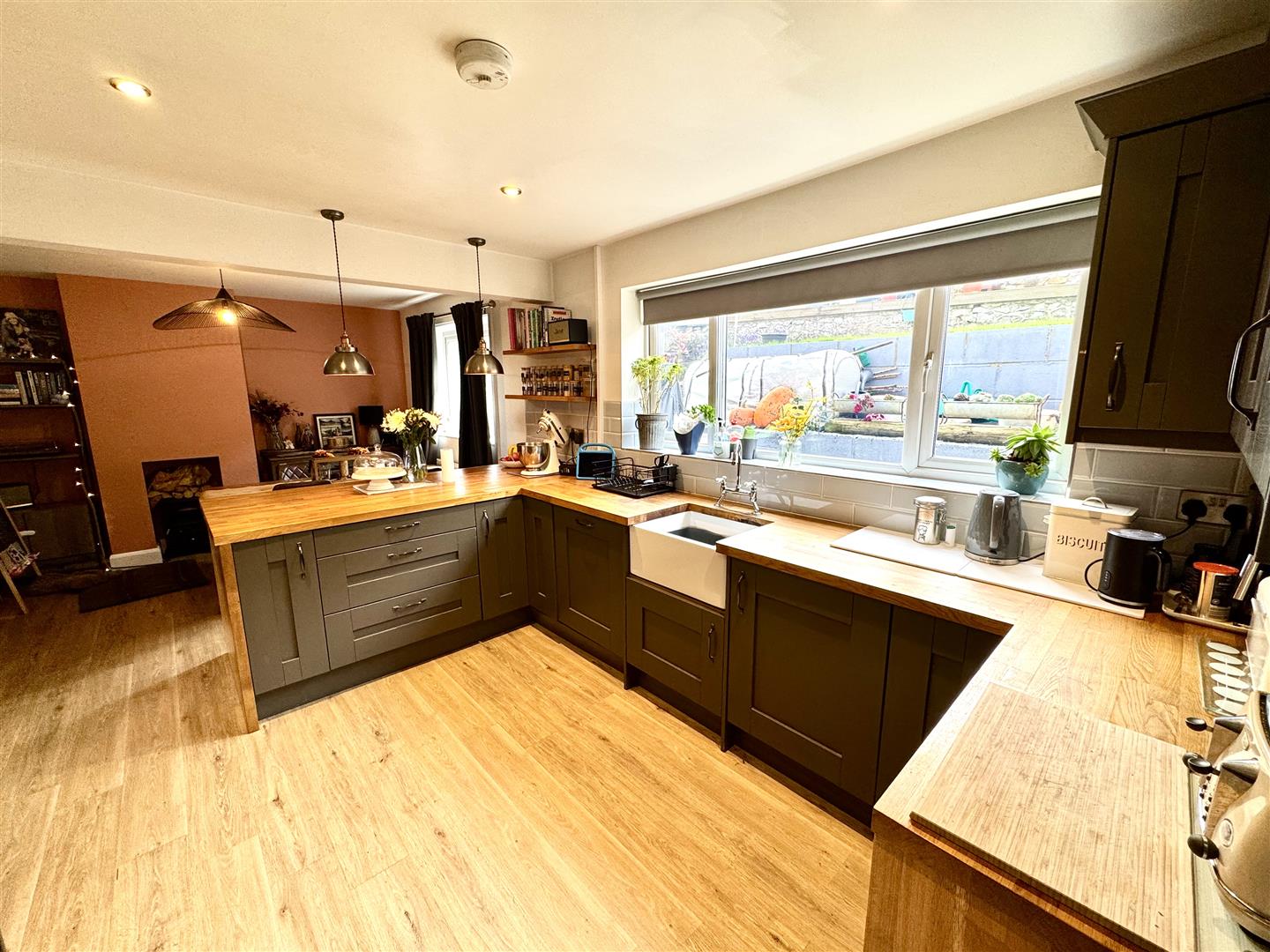
7.80m x 3.56m (25'7" x 11'8")
Stylishly appointed with an excellent range of eye and base level storage units with solid wood work surfacing over and tiled splashbacks. Breakfast bar. Inset Belafst sink with mixer tap. Integrated dishwasher and wine cooler, space for full height fridge/freezer. Range cooker. Open plan to pleasant dining area with feature fireplace and attractive flooring. Windows to rear elevation and door to side elevation.
REAR LOBBY
1.42m x 1.02m (4'8" x 3'4")
Space for washing machine and wall-mounted gas-fired boiler.
LIVING ROOM
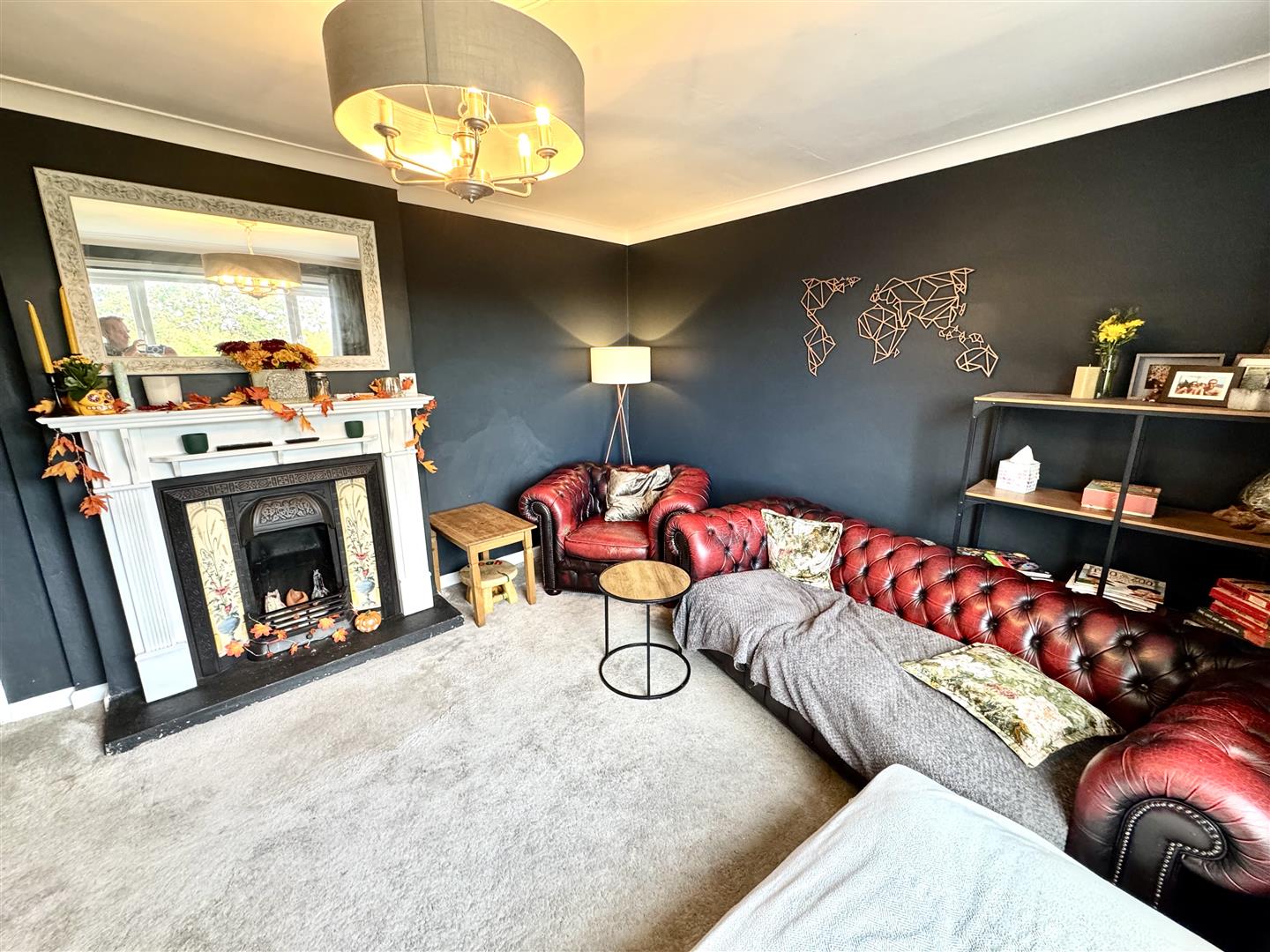
4.80m x 3.63m (15'9" x 11'11")
A spacious living room with window to front elevation with far-reaching views. Attractive Victorian style fireplace.
FIRST FLOOR STAIRS AND LANDING
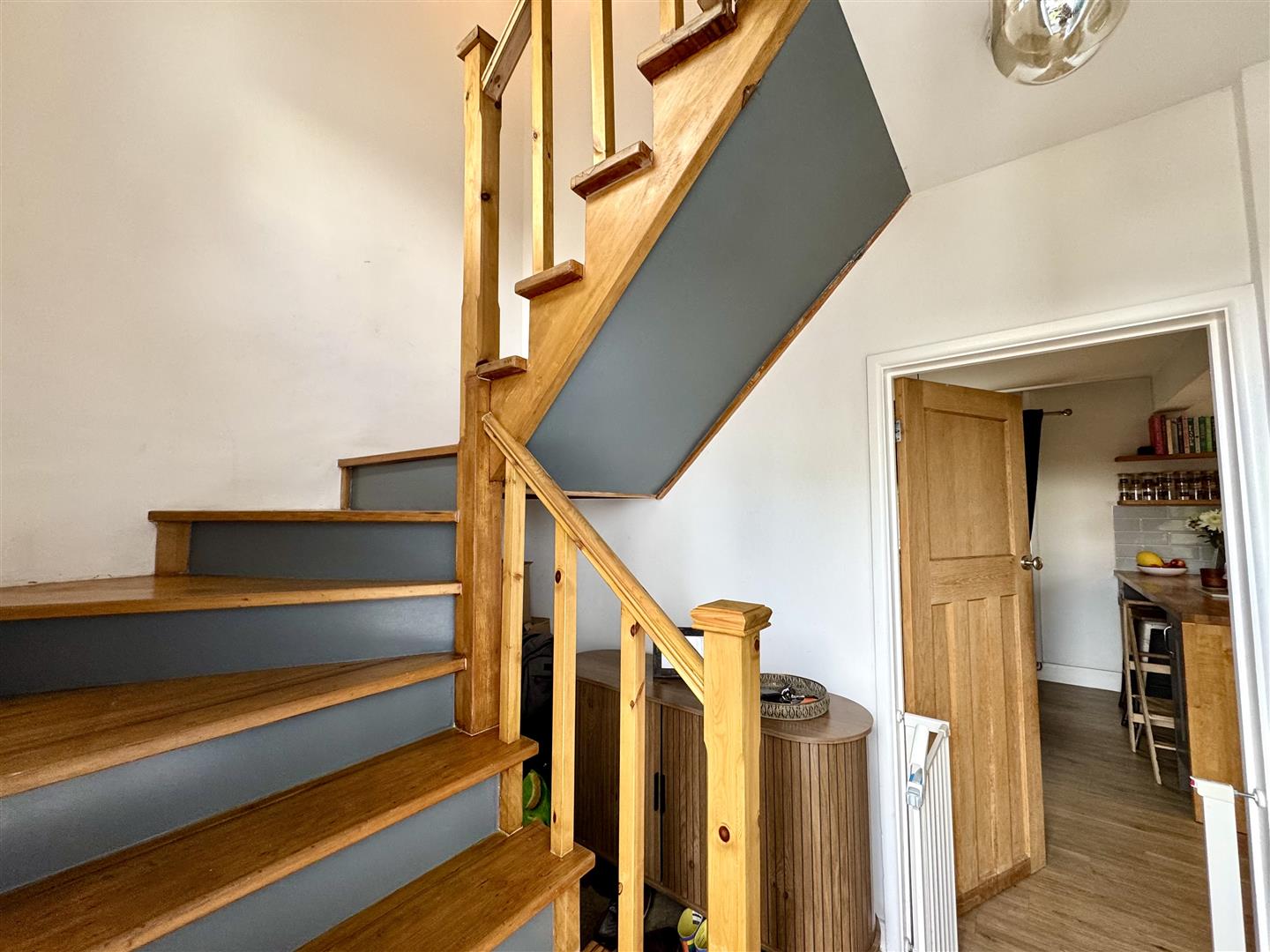
Spacious landing giving access to the bedrooms and bathroom. Window to front elevation and built-in storage cupboard.
BEDROOM 1
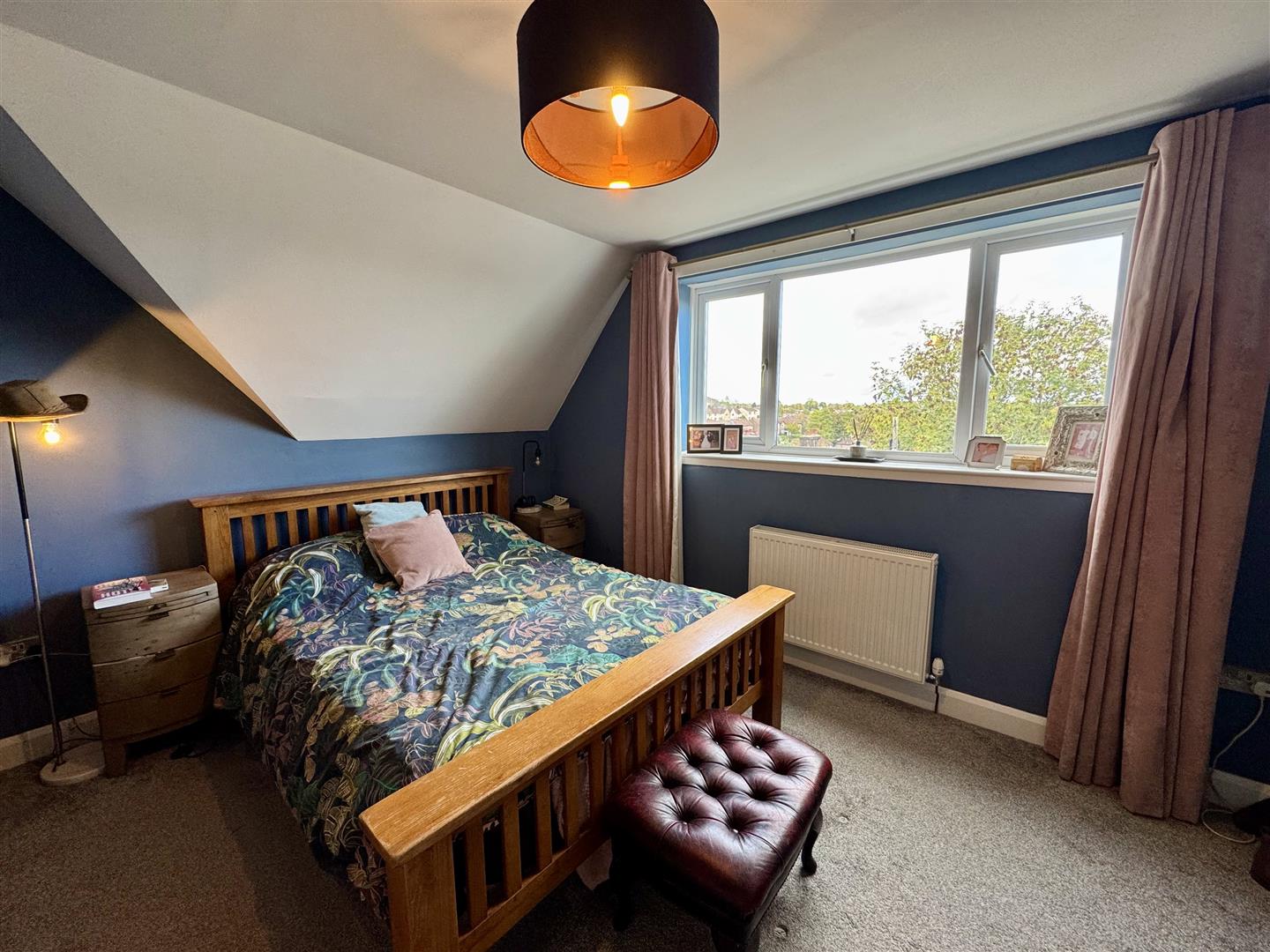
4.60m x 3.63m (15'1" x 11'11")
A double bedroom with window to front elevation with far reaching views.
FAMILY BATHROOM
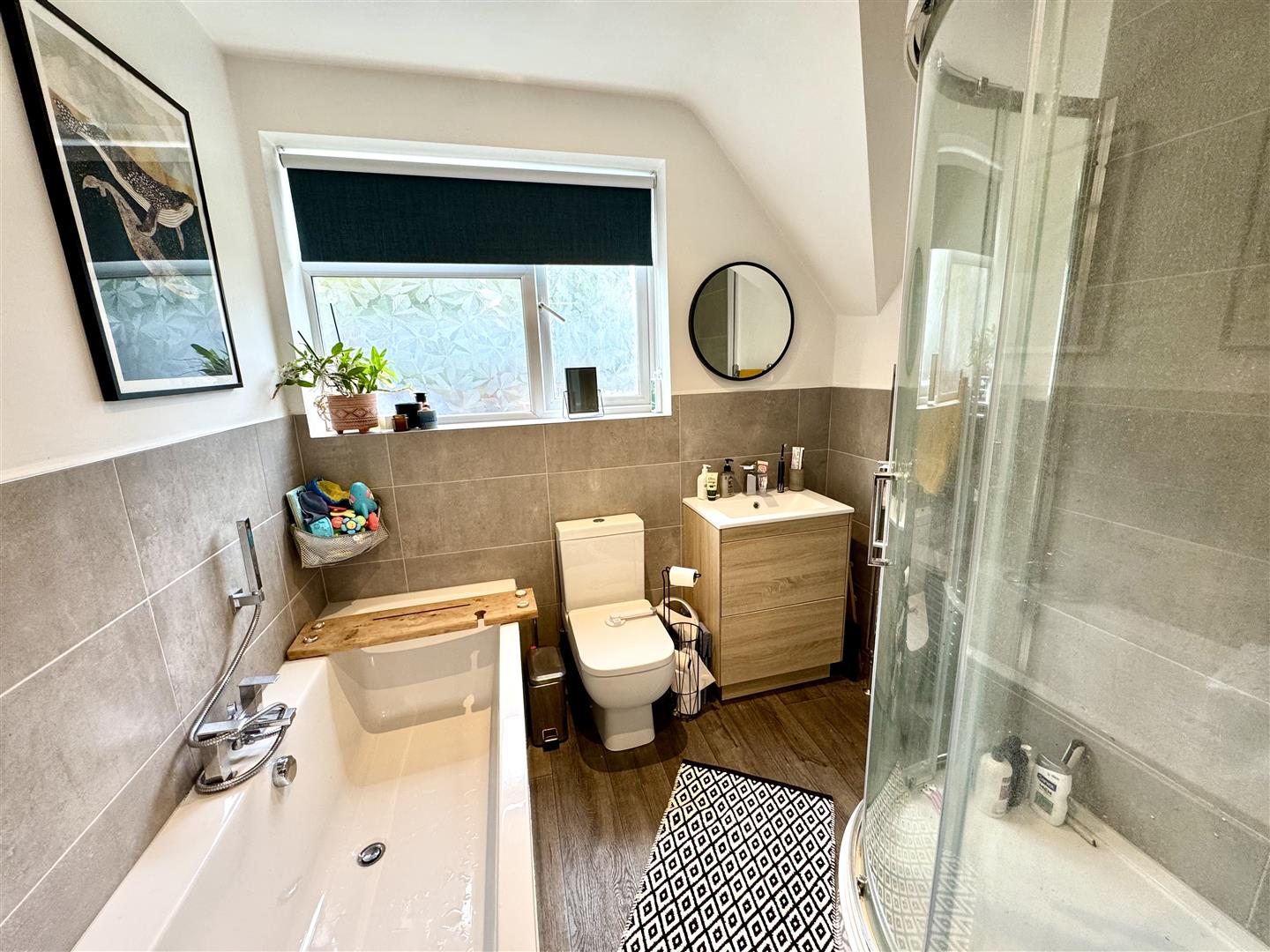
Appointed with an updated four piece suite to include panelled bath with mixer tap and hand held shower attachment, vanity wash hand basin set over storage drawer, low-level WC and step-in corner shower unit. Half-tiled walls. Frosted window to rear eleavation.
OUTSIDE
GARDENS
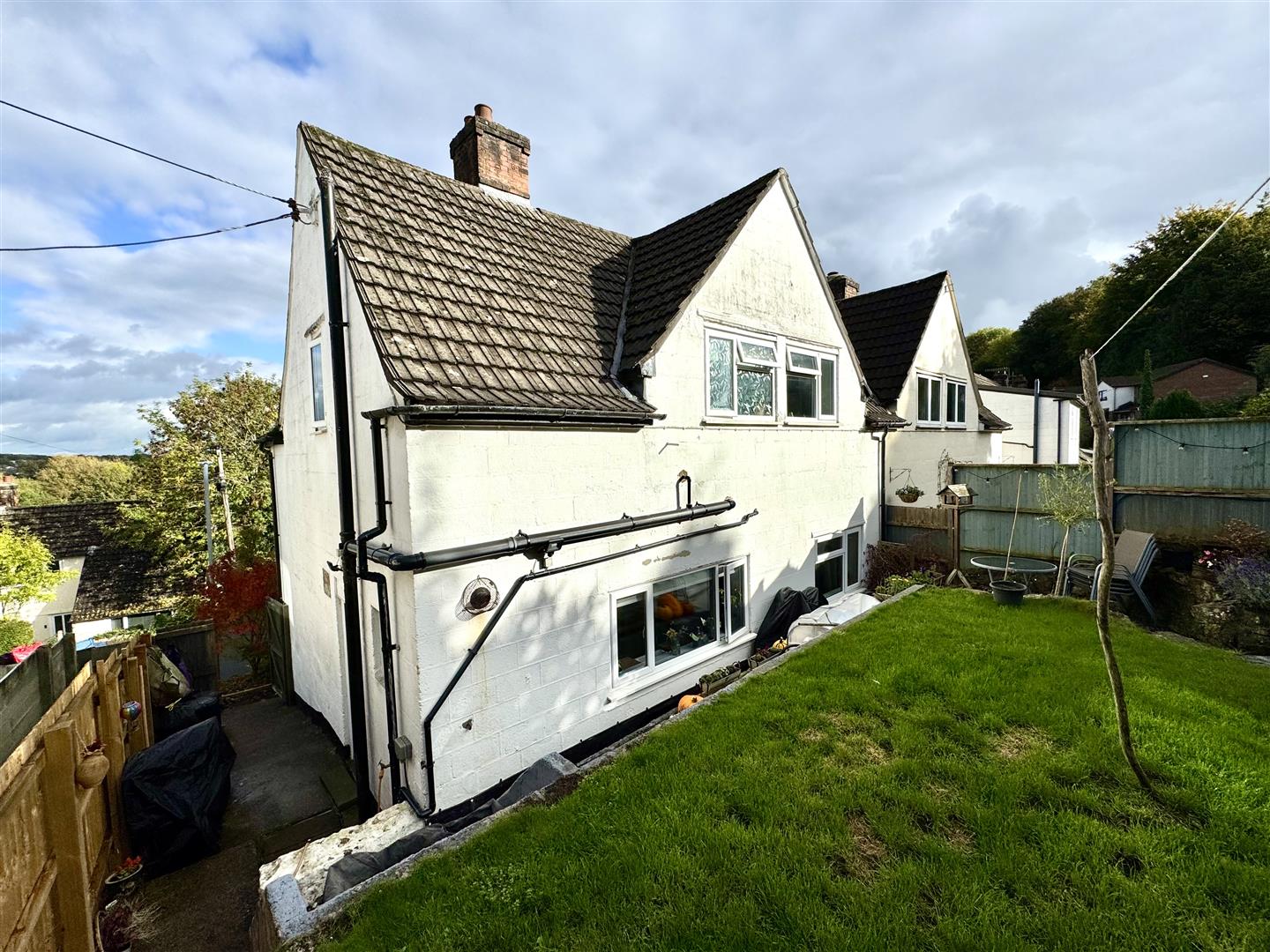
The property stands in mature gardens, to the front with steps up from the road leading up to the front door. To the rear a sensibly terraced garden with lawned area and high level decked area along with garden shed. Side access.
SERVICES
All mains services are connected, to include mains gas central heating.

