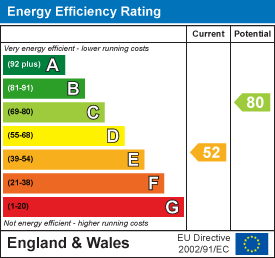Property Features
Mynyddbach, Shirenewton, Chepstow, Monmouthshire, NP16 6RU
Contact Agent
Moon & Co10 Bank Street
Chepstow
Monmouthshire
NP16 5EN
Tel: 01291 629292
sales@thinkmoon.co.uk
About the Property
Hillside Cottage comprises a principally stone built period cottage, nestling in a pretty location in this sought after village, which benefits from a well respected local school and is also near to the popular town of Chepstow, giving access to local motorway facilities. Mynyddbach and its adjoining village Shirenewton are located in a very pretty part of Monmouthshire with excellent local walks close at hand.
The property has been updated and extended within recent years to provide comfortable family accommodation with three reception rooms, impressive galleried landing, four double bedrooms, updated bathroom and kitchen to mention a few of the attractive features.
- CHARMING SEMI-DETACHED COTTAGE
- SOUGHT AFTER VILLAGE LOCATION
- EXTENSIVELY UPDATED AND IMPROVED IN RECENT YEARS
- FOUR DOUBLE BEDROOMS
- THREE RECEPTION ROOMS
- UPDATE KITCHEN AND BATHROOM
- PLEASANT TERRACED GARDENS WITH AMPLE PARKING
Property Details
GROUND FLOOR
LIVING ROOM

4.37m x 3.76m (14'4" x 12'4")
A charming reception room with exposed stone walls. The fire place has a wood burning stove. Exposed wooden ceiling beams.
SHOWER ROOM

Appointed with a three piece suite comprising step-in shower, low level WC and wash hand basin. Window to rear elevation.
KITCHEN

3.73m x 2.74m (12'3" x 9')
Tastefully updated with a matching range of base and eye level storage units with ample work surfacing over and inset one and a half bowl sink unit. Fitted four ring gas hob with extractor over and electric double oven below. Wall mounted gas fired boiler providing domestic hot water and central heating. Integrated fridge/freezer and dishwasher. Two windows to rear elevation.
STUDY

3.91m x 2.90m (12'10" x 9'6")
An impressive full height room with stairs off. Window to front elevation.
BEDROOM 1

4.34m x 3.96m (14'3" x 13')
Two windows to front elevation. Feature fireplace. Walk-in wardrobe.
BEDROOM 2

4.29m x 3.86m (14'1" x 12'8")
Window to front elevation. Exposed stone work. Feature fireplace.






















