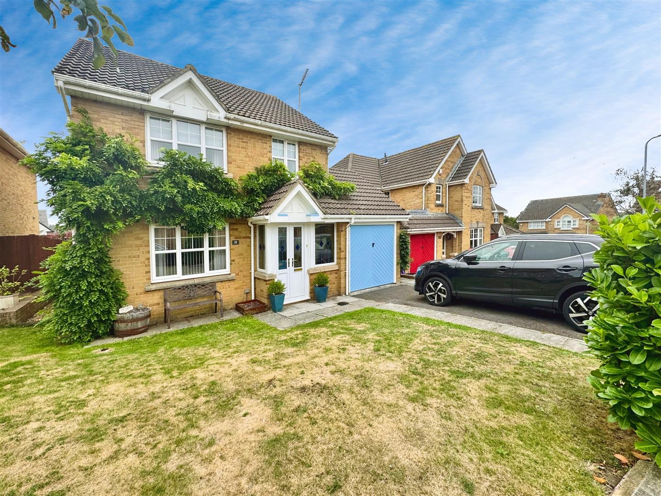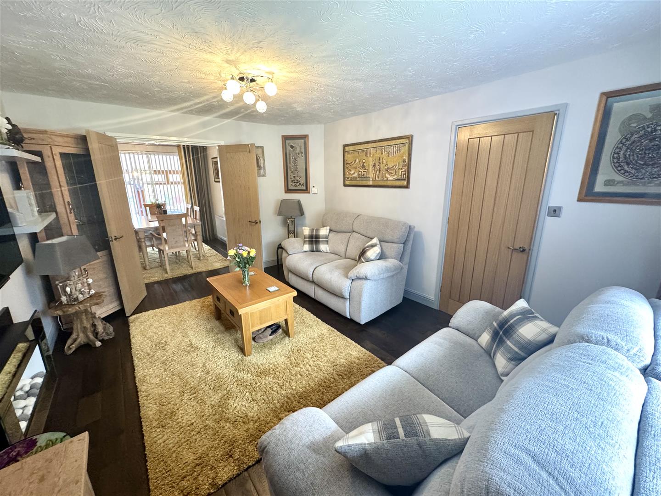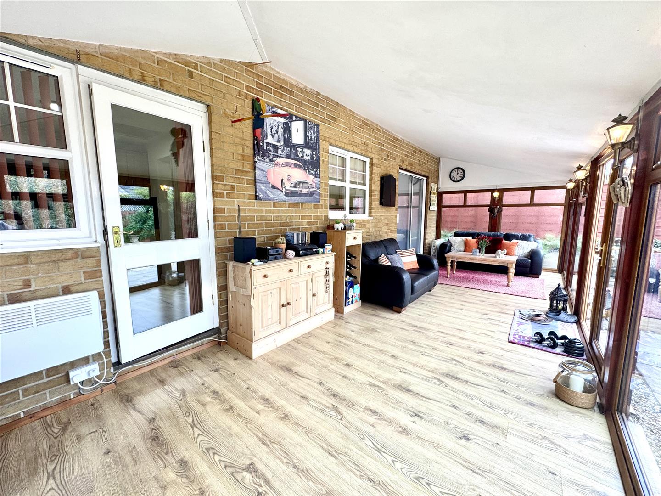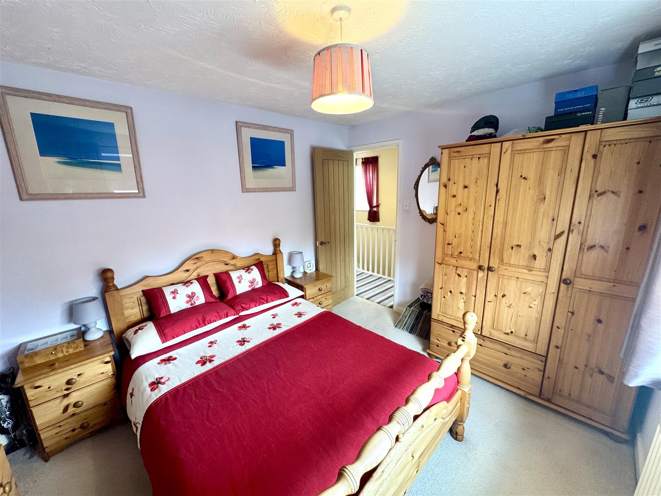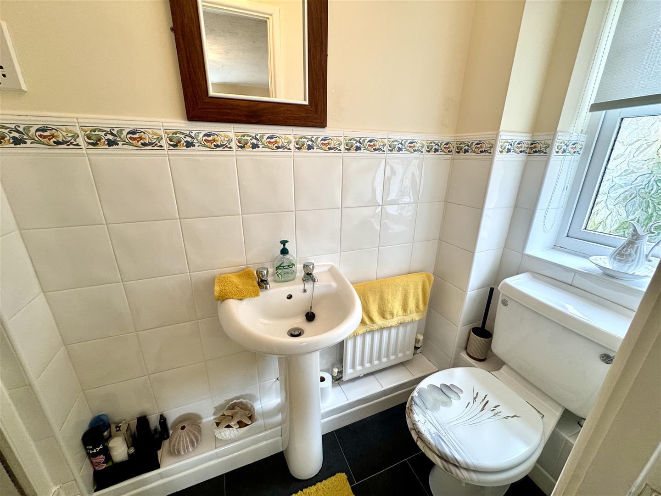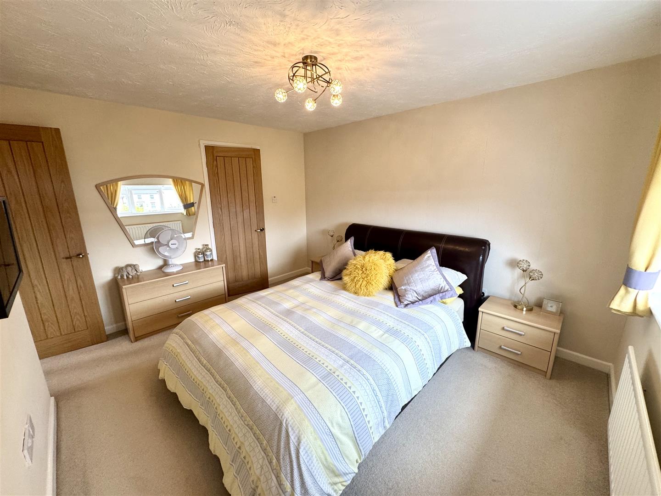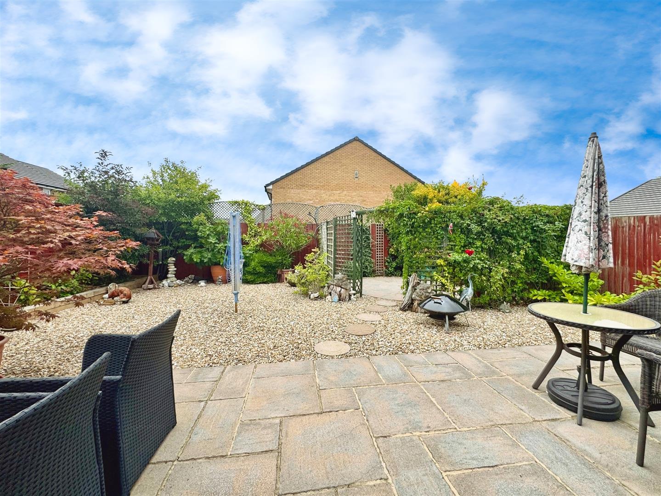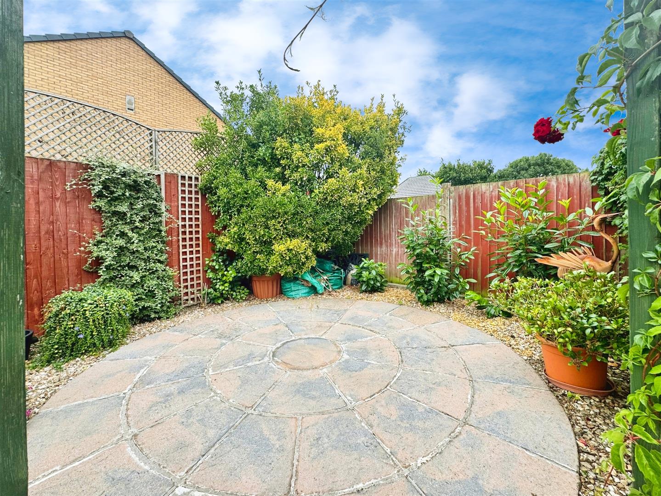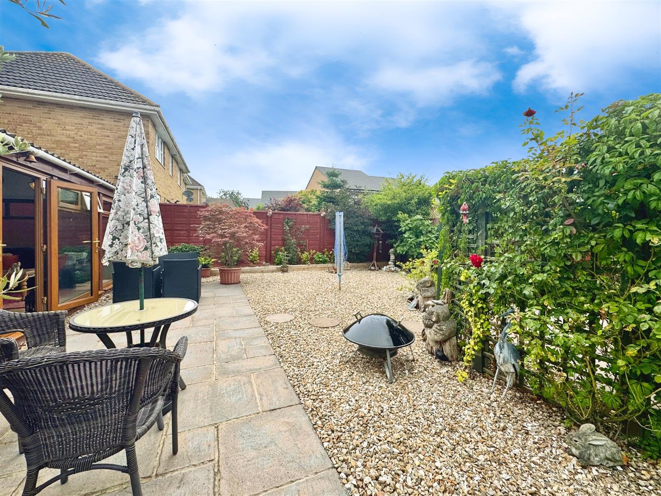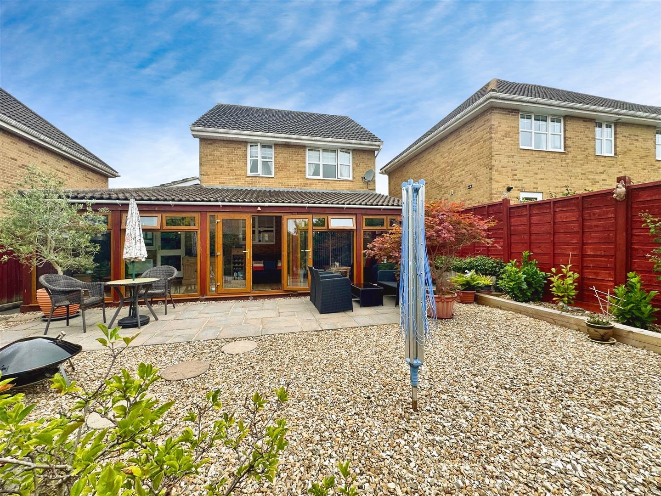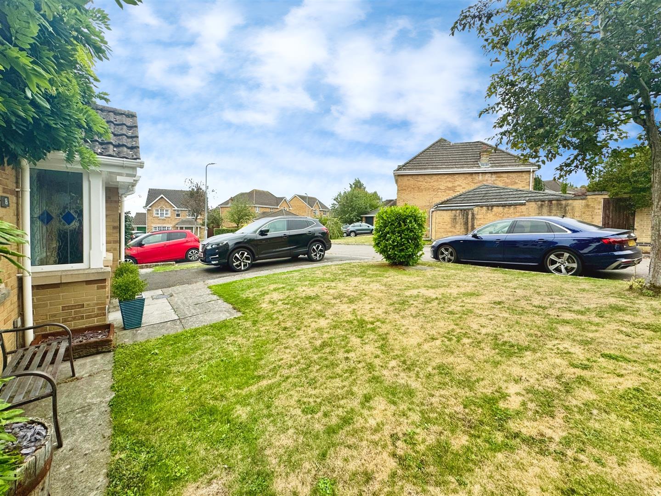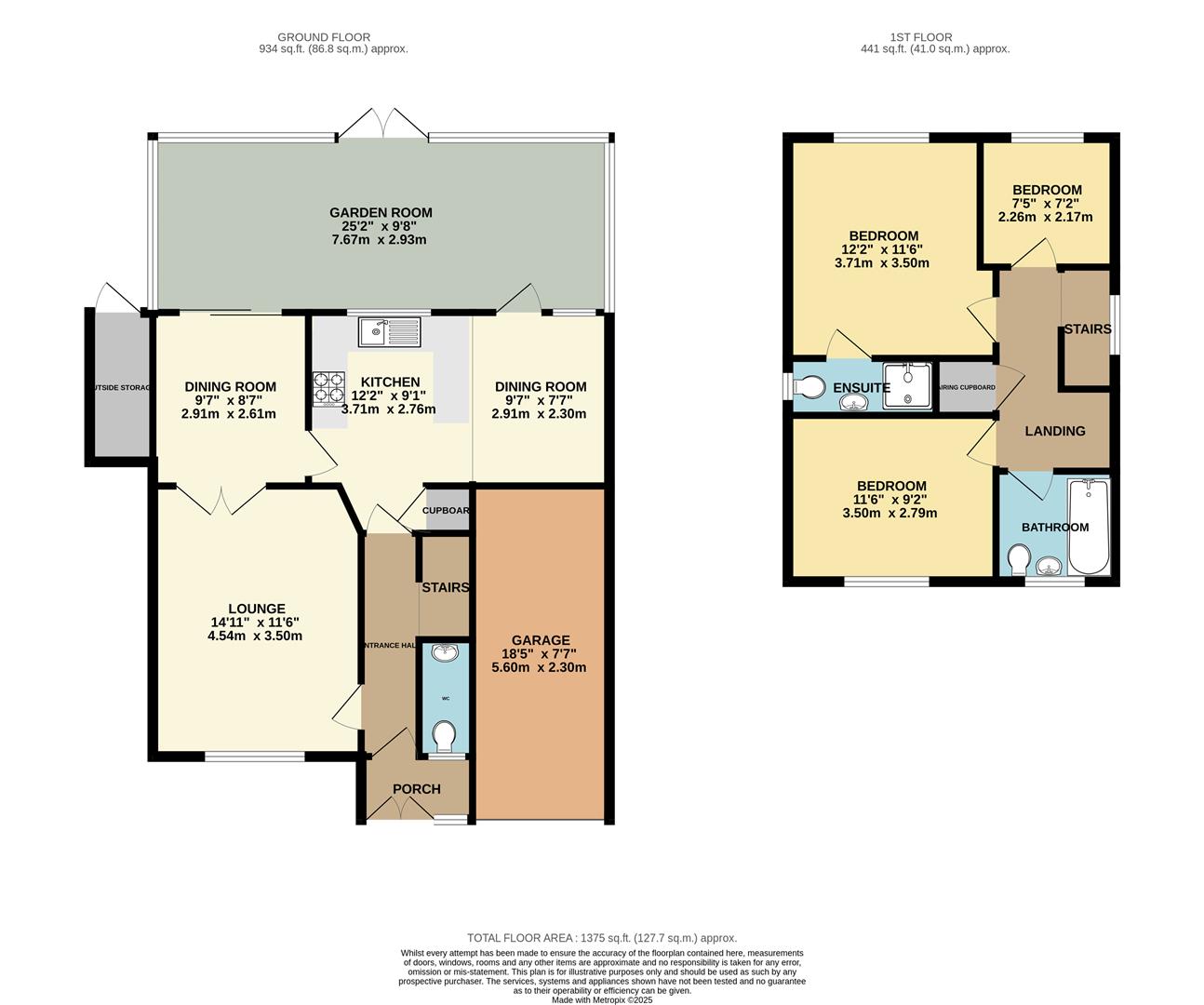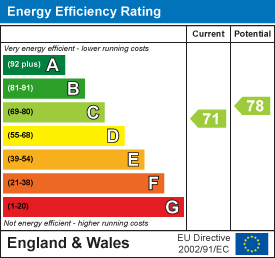Property Features
Heol Glaslyn, Caldicot, Monmouthshire, NP26 4PG
Contact Agent
Moon & Co10 Bank Street
Chepstow
Monmouthshire
NP16 5EN
Tel: 01291 629292
sales@thinkmoon.co.uk
About the Property
Occupying a very pleasant position within this quiet cul-de-sac setting on the outskirts of Caldicot town centre, within walking distance to local schools, amenities, and the beautiful Caldicot Castle with its country grounds. This detached property will suit a variety of markets to include professional couples, young families, or indeed the semi-retired or retired market. The well-planned living accommodation briefly comprises, to the ground floor: front porch opening into a welcoming entrance hall, WC/cloakroom, generous lounge with double doors opening into dining room, kitchen, breakfast room and a sizable garden room providing fantastic further reception space. To the first floor there are three bedrooms, including the principal with en-suite shower room, as well as a family bathroom. The property benefits from beautifully landscaped and low maintenance gardens to both the front and the rear, as well as a private driveway providing parking for at least one vehicle and a single garage. We would strongly recommend arranging an internal viewing to appreciate what this lovely detached home has to offer.
- VERY WELL PRESENTED DETACHED PROPERTY IN QUIET CUL-DE-SAC LOCATION
- DESIRABLE AREA ON EDGE OF CALDICOT TOWN, WALKING DISTANCE TO CASTLE GROUNDS AND AMENITIES
- FRONT PORCH AND WELCOMING ENTRANCE HALL, WC/CLOAKROOM
- GENEROUS LOUNGE WITH DOUBLE DOORS OPENING INTO FORMAL DINING ROOM
- KITCHEN SEMI OPEN PLAN TO BREAKFAST ROOM
- FANTASTIC SIZEABLE GARDEN ROOM OFFERING VERSATILE USE
- THREE BEDROOMS INCLUDING PRINCIPAL WITH ENSUITE AND FAMILY BATHROOM TO 1ST FLOOR
- GENEROUS GARDENS TO FRONT AND REAR, PRIVATE DRIVEWAY AND SINGLE GARAGE
- INTERNAL VIEWING HIGHLY RECOMMENDED
Property Details
GROUND FLOOR
ENTRANCE PORCH
Accessed via uPVC French front doors and feature frosted glazed windows to the front elevation. Quarry tiled flooring.
ENTRANCE HALL
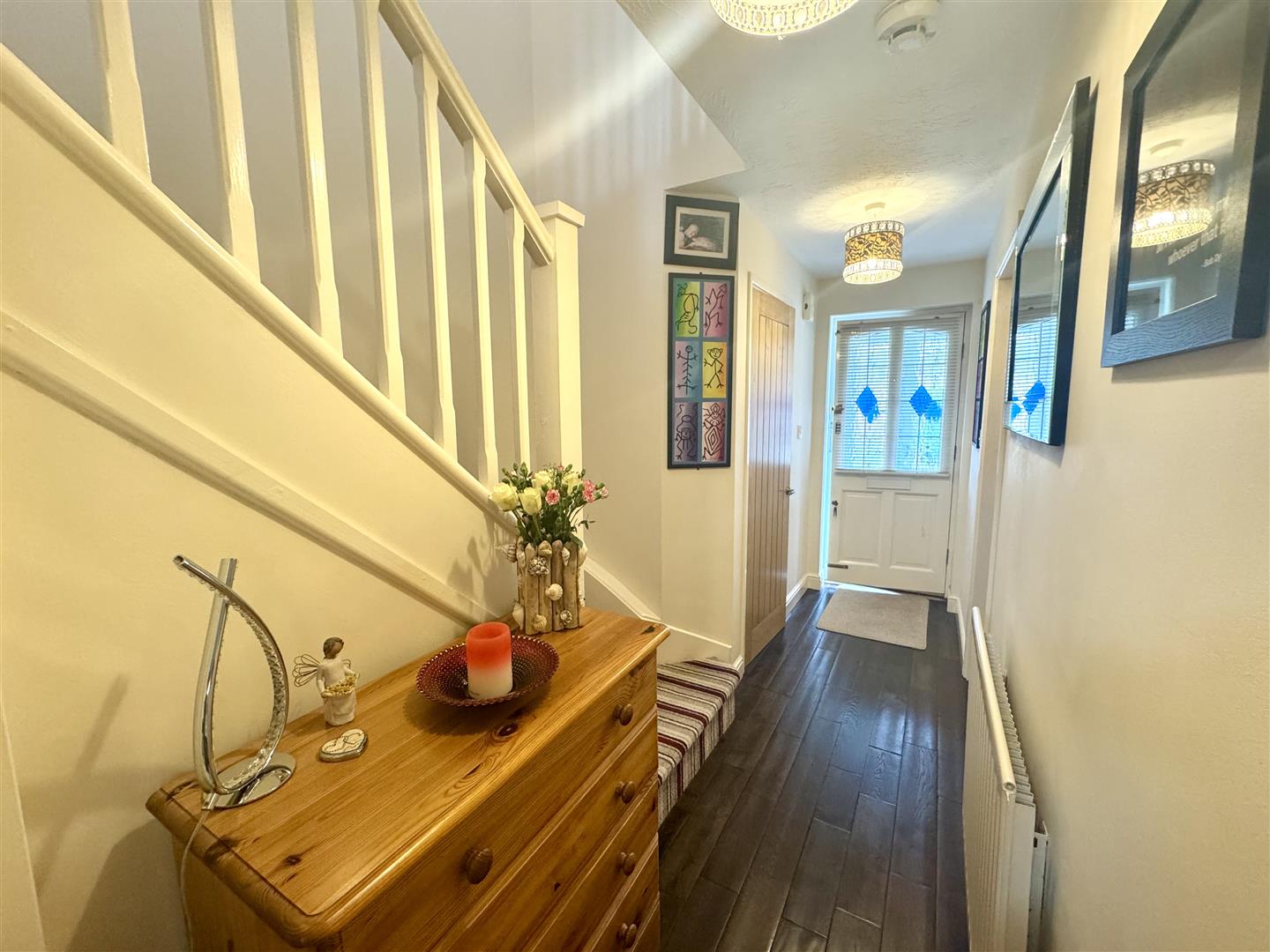
A welcoming and spacious area with wooden flooring and a half-turned staircase to the first floor.
CLOAKROOM/WC
A neutral suite comprising pedestal wash hand basin with mosaic tiled splashback and low-level WC. Wooden flooring and a frosted window to the front elevation.
LOUNGE
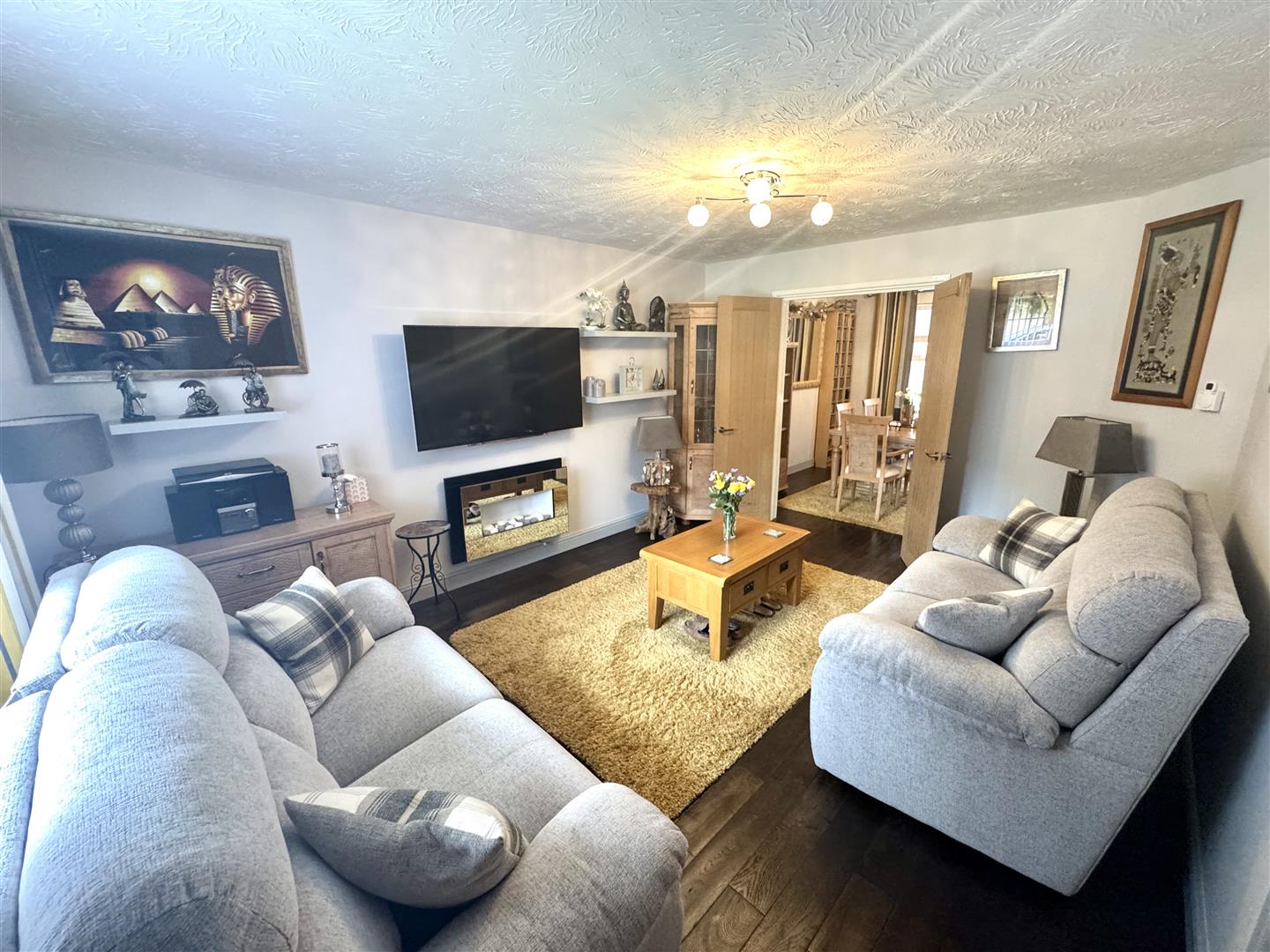
4.54m x 3.50m (14'10" x 11'5")
A very well-proportioned front reception room with large picture window to the front elevation overlooking the gardens. Feature wall-mounted electric fire and feature wooden flooring.
SECOND RECEPTION ROOM/DINING ROOM
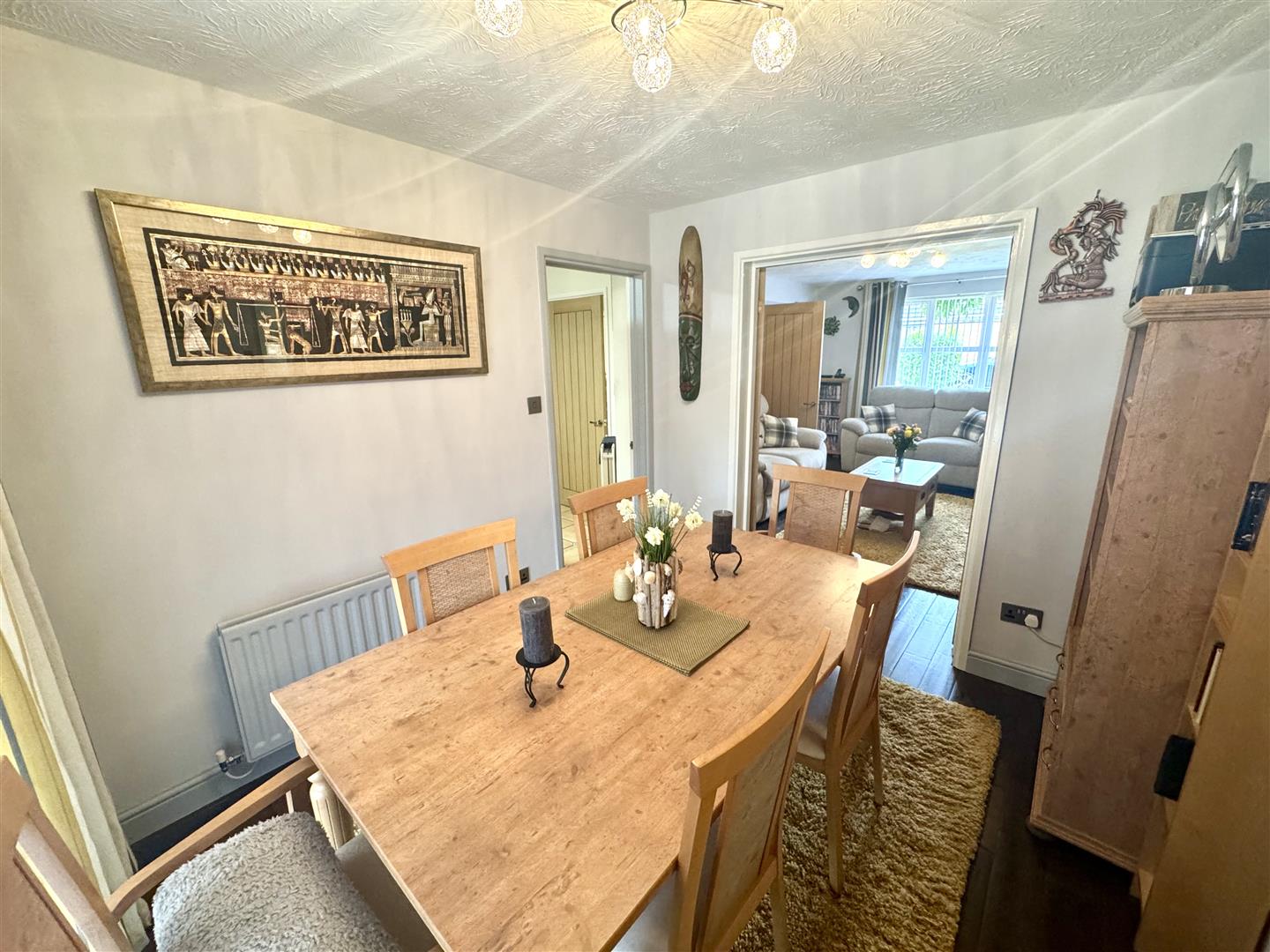
2.91m x 2.61m (9'6" x 8'6")
Double doors from the lounge lead to a perfect additional dining space. Solid wood flooring.
KITCHEN
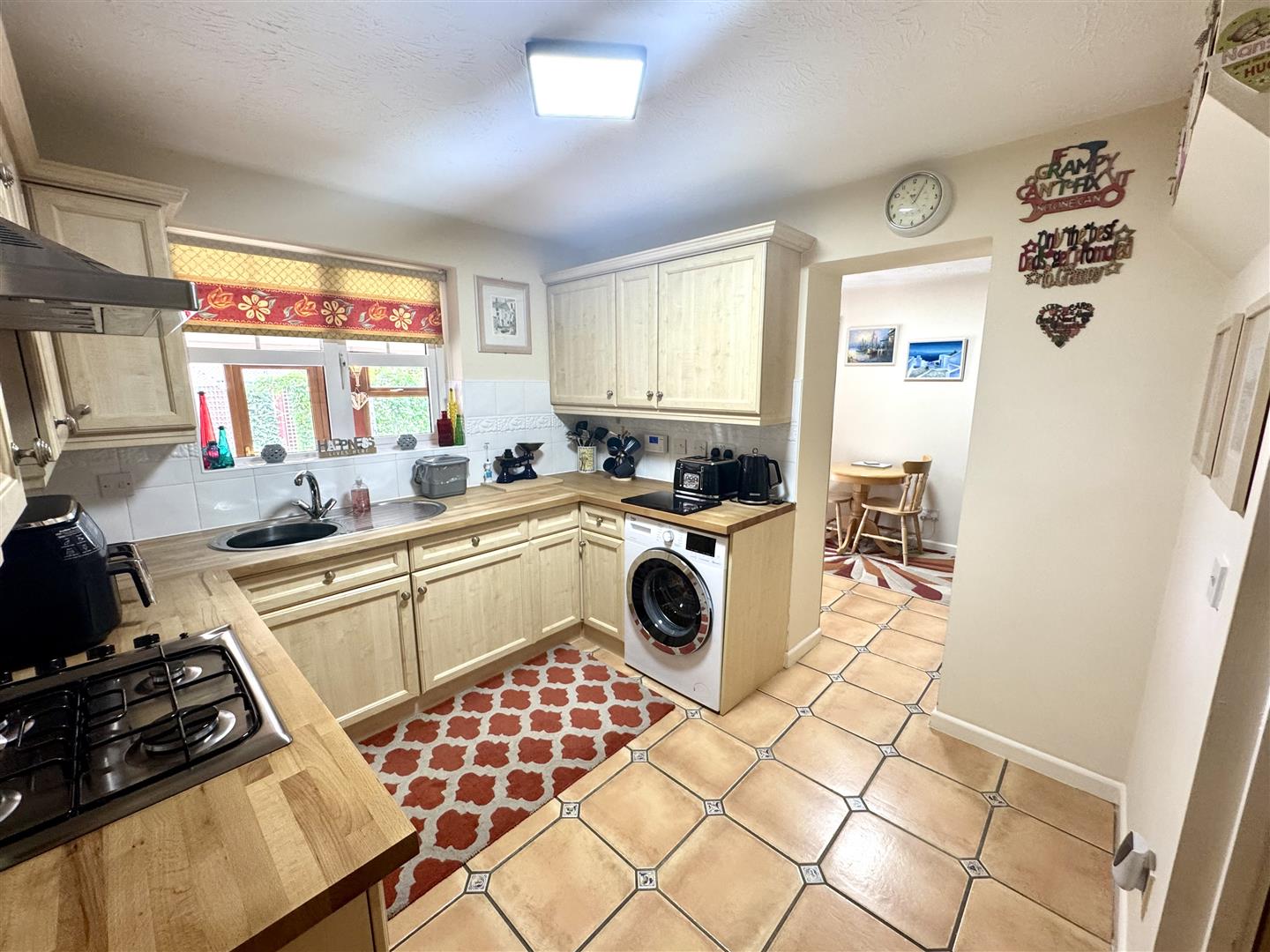
3.71m x 2.76m (12'2" x 9'0")
Fitted with an extensive range of wooden wall and base units with ample laminate wood worktops over and tiled splashbacks. Integrated 4-ring gas hob with extractor hood over, and electric oven/grill beneath. Inset stainless steel single bowl sink with drainer and a mixer tap. Space and plumbing for washing machine. Tiled flooring. Useful built-in under stairs storage cupboard. Window looking out through to the conservatory.
BREAKFAST/DINING ROOM
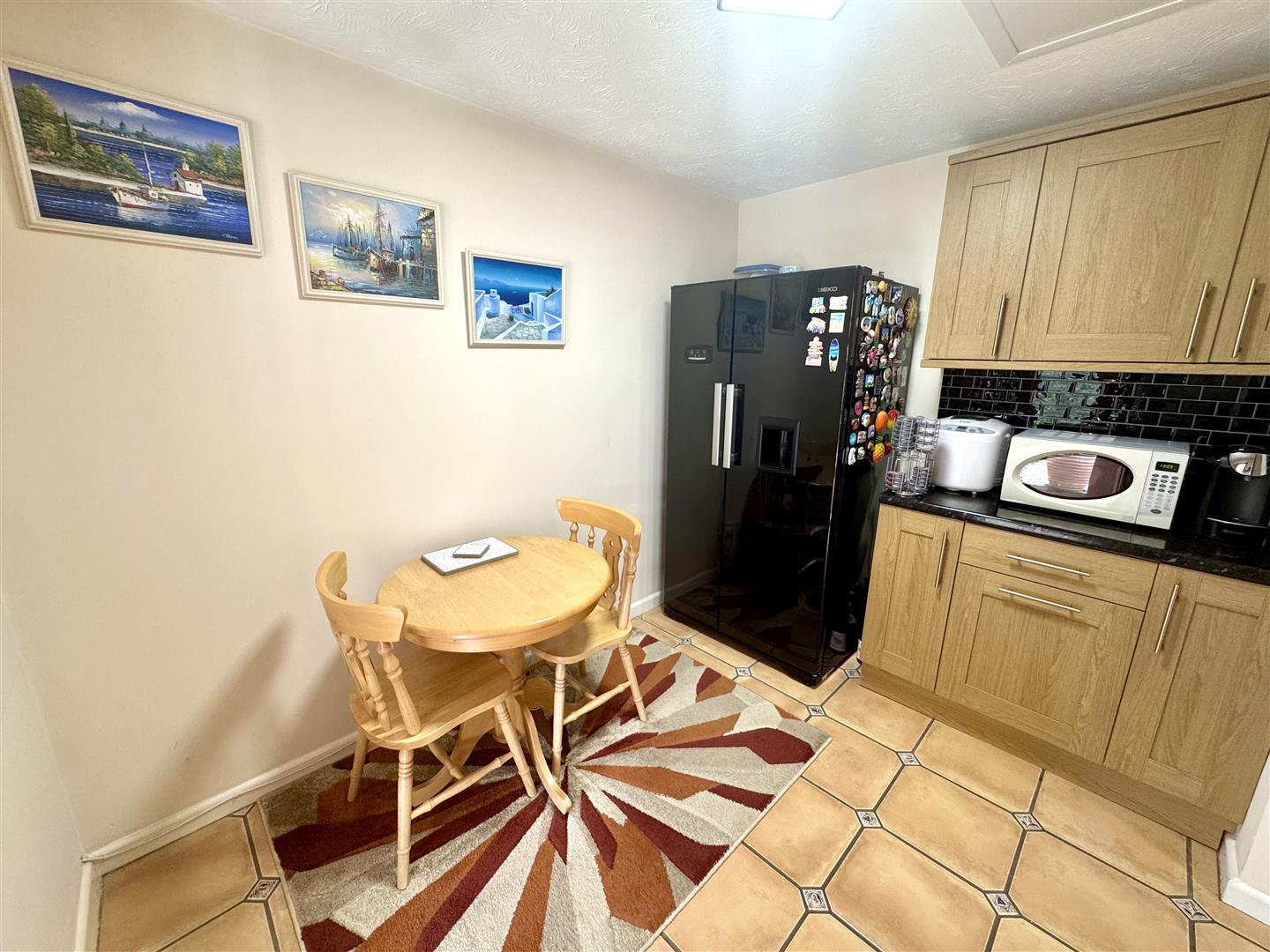
2.91m x 2.30m (9'6" x 7'6")
Open plan from the kitchen, currently utilised as a breakfast area, providing ample space for table and chairs with additional fitted wall and base units with worktops over. Space for an American-style free-standing fridge freezer. Loft access.
GARDEN ROOM
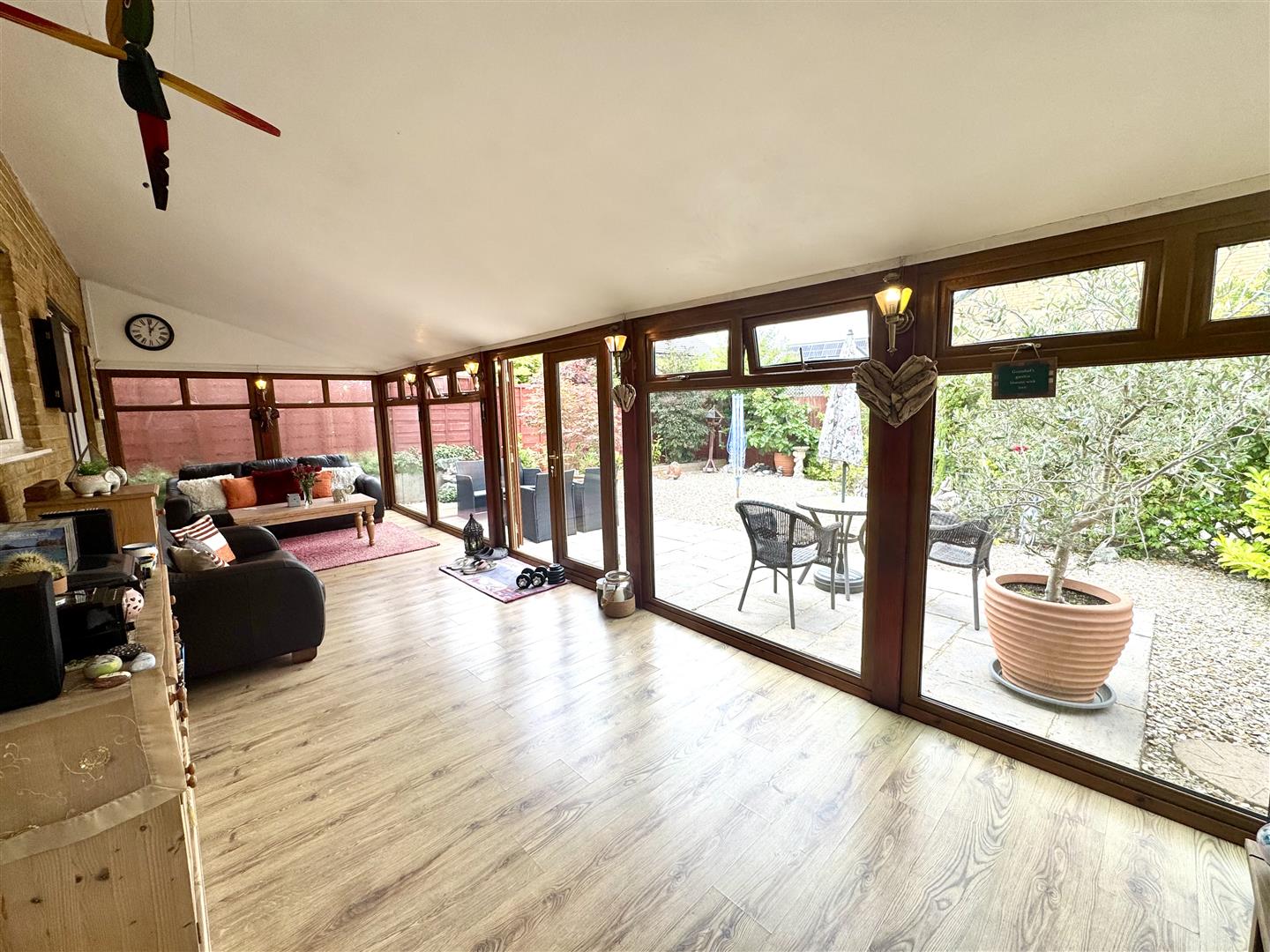
7.67m x 2.93m (25'1" x 9'7")
Spanning the full width of the property and offering plenty of space ideal for a number of uses, currently used as a third reception room. Fully double glazed to the sides and rear. Lean-to tiled roof.
STAIRS TO FIRST FLOOR LANDING
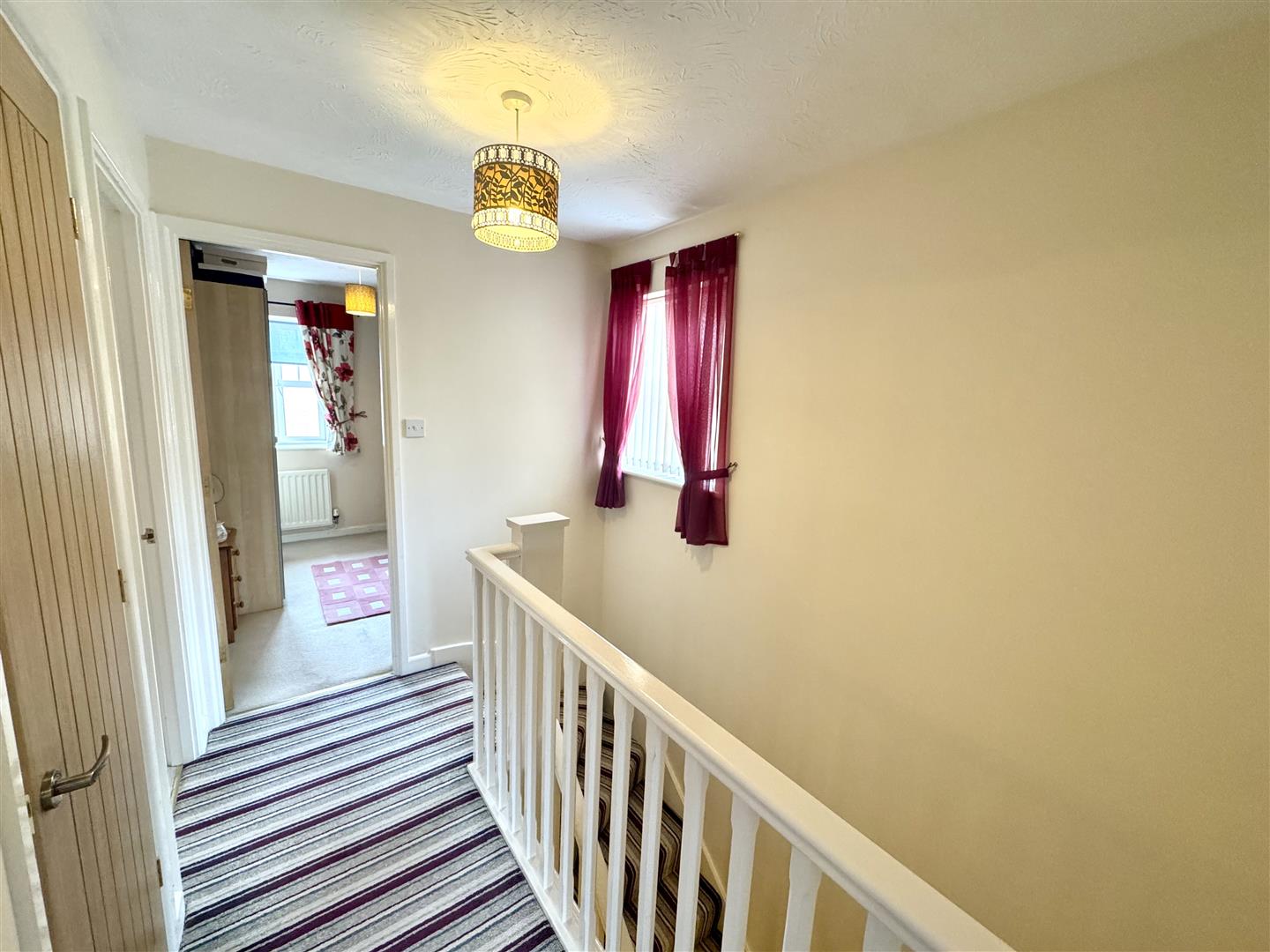
A spacious area with window to the side elevation. Loft access point. Doors to all rooms. Built-in airing cupboard housing the immersion tank and fitted shelving.
BEDROOM ONE
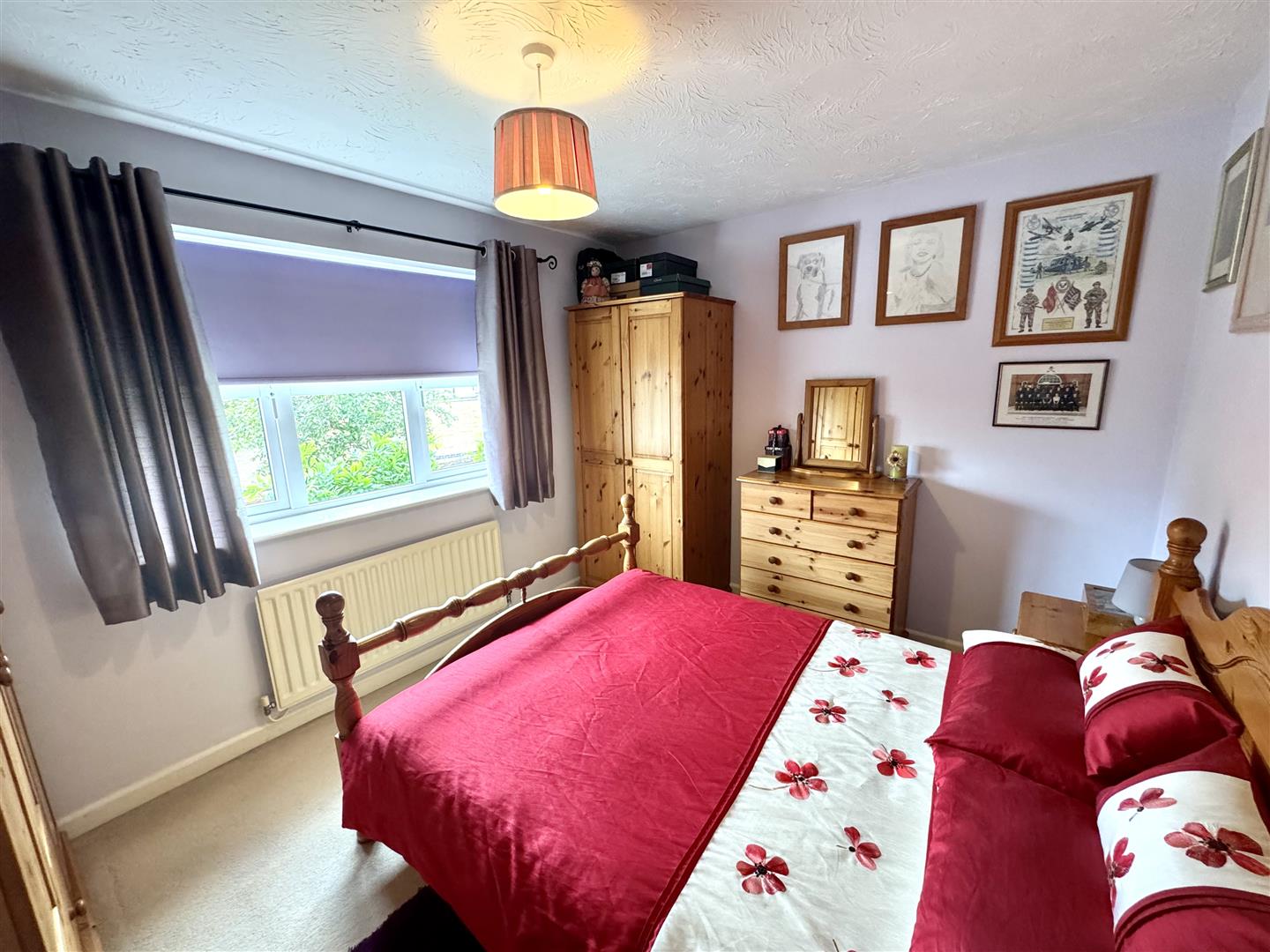
3.71m x 3.50m (12'2" x 11'5")
A well-proportioned double bedroom with window to the rear elevation. Door to:-
EN-SUITE SHOWER ROOM
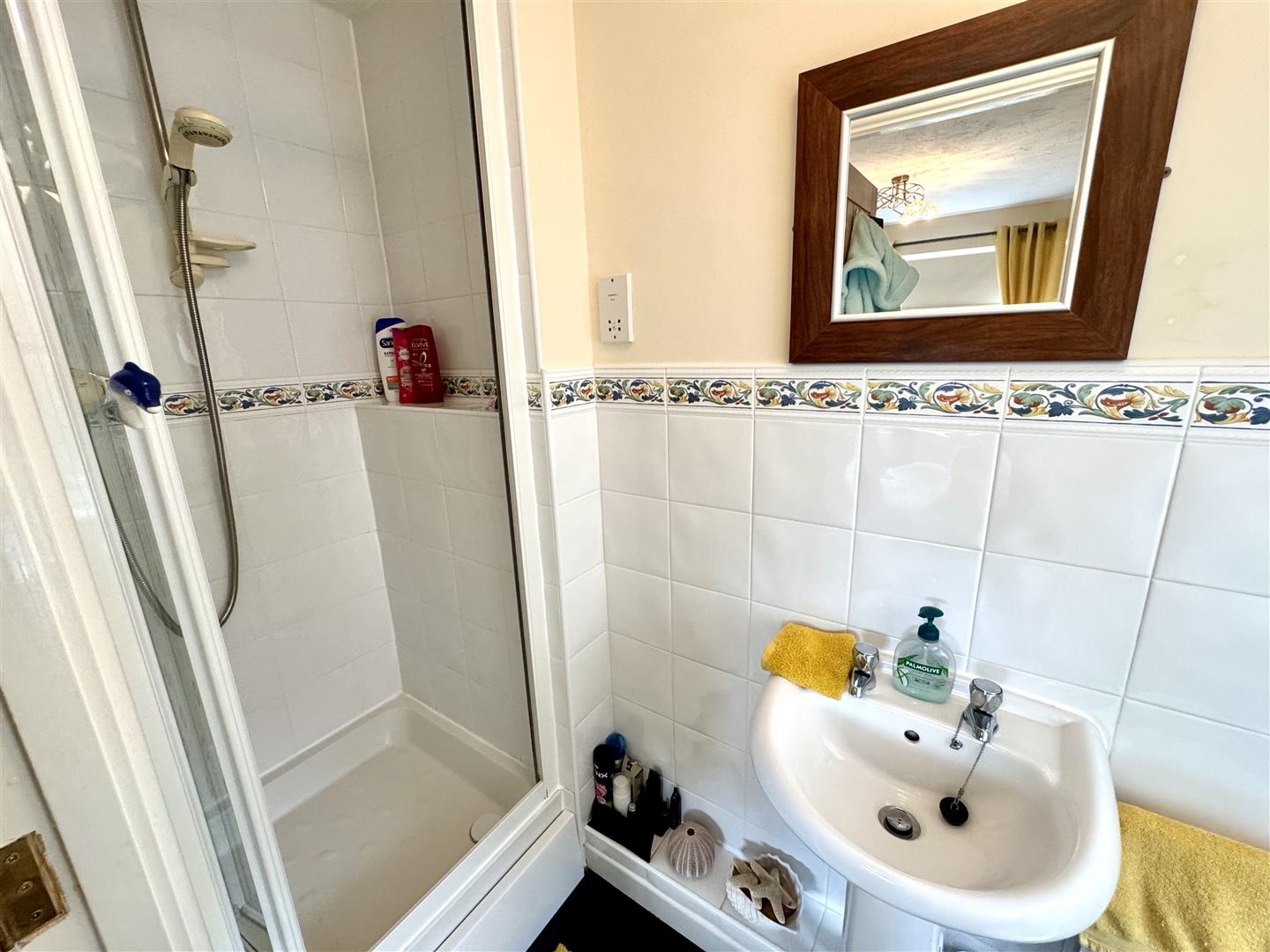
Comprising a neutral suite to include walk-in shower cubicle with tiled surround and mains-fed shower unit, pedestal wash hand basin and low-level WC. Tiled floor and part tiled walls. Window to the side elevation.
BEDROOM TWO
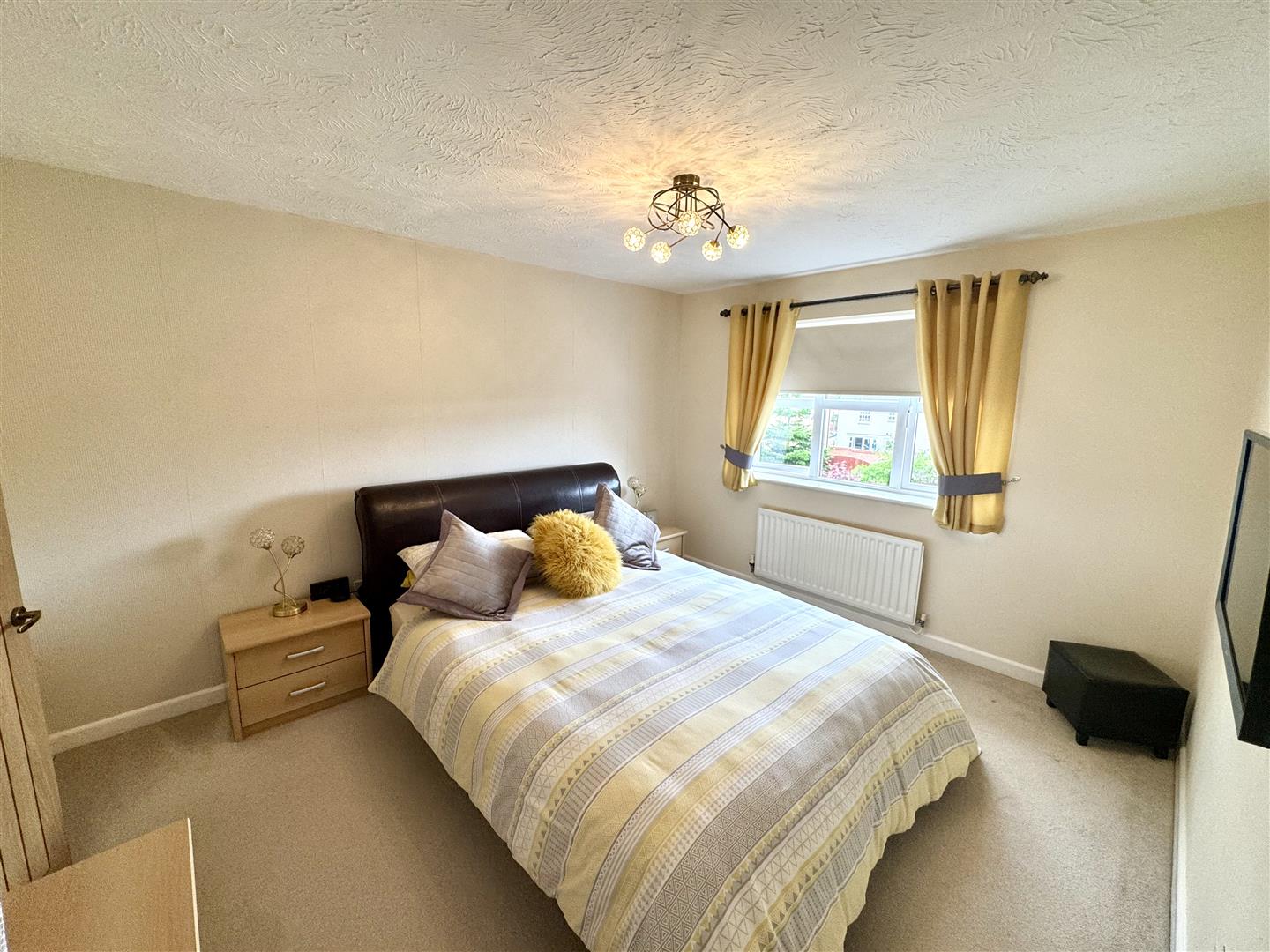
3.50m x 2.79m (11'5" x 9'1")
A good-sized double bedroom with window to the front elevation enjoying open views.
BEDROOM THREE
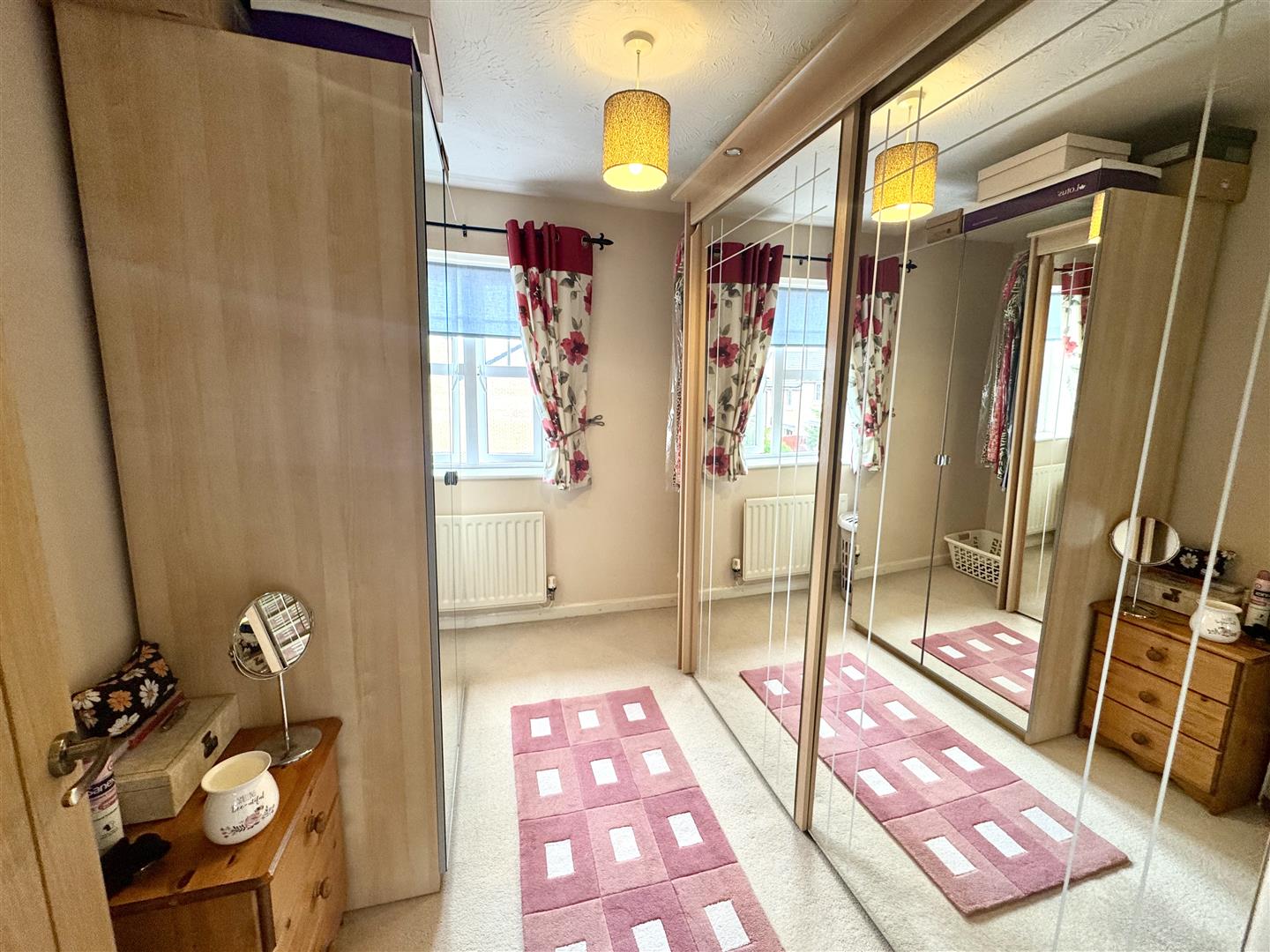
2.26m x 2.17m (7'4" x 7'1")
Currently utilised as a dressing room but would make for an ideal single bedroom. Window to the rear elevation.
FAMILY BATHROOM
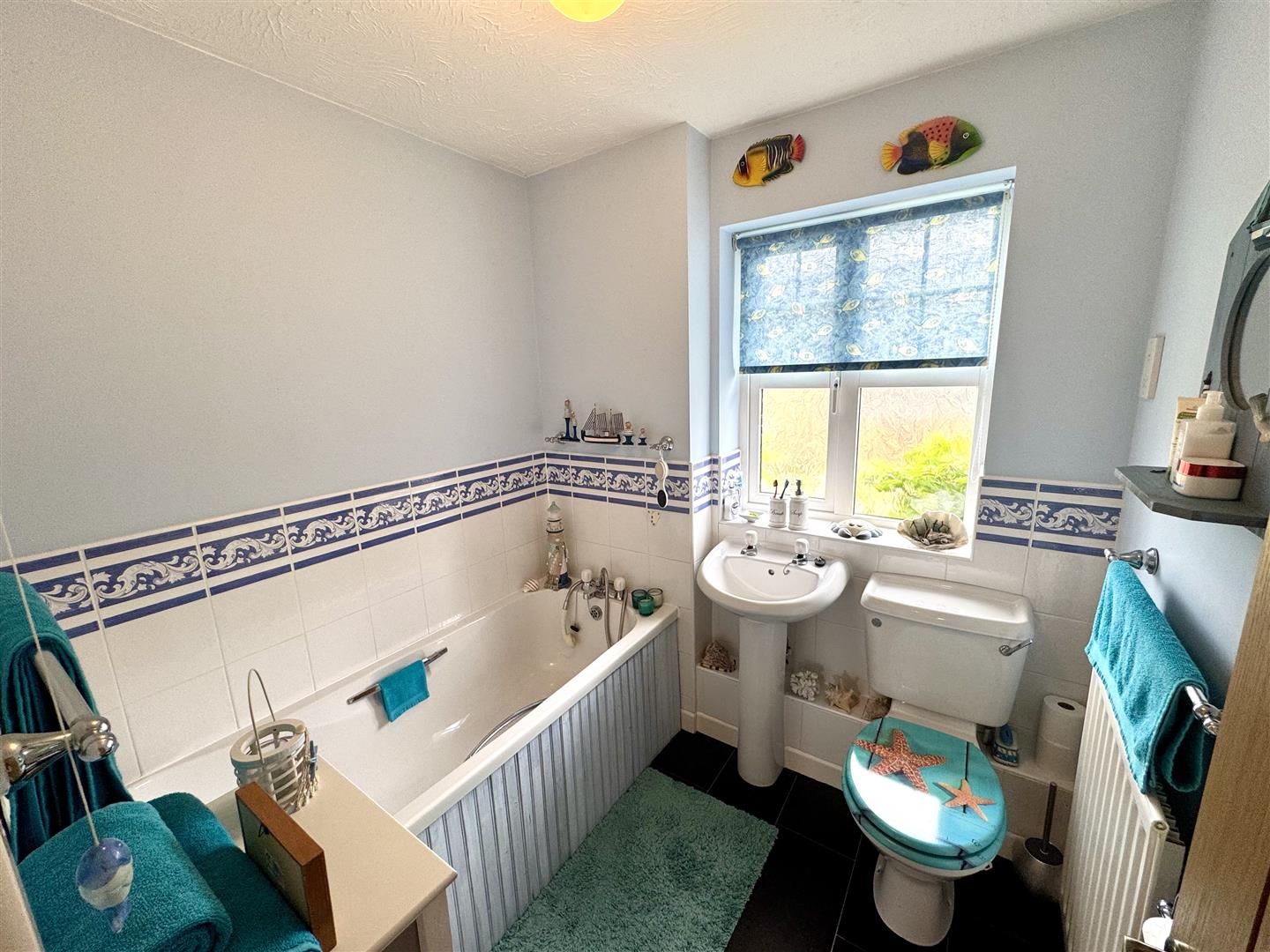
Comprising panelled bath with handheld shower attachment and tiled surround, pedestal wash hand basin and low level WC. Tiled flooring. Frosted window to the front elevation.
OUTSIDE
GARAGE
Single garage with manual up and over door, light and power connected.
GARDEN
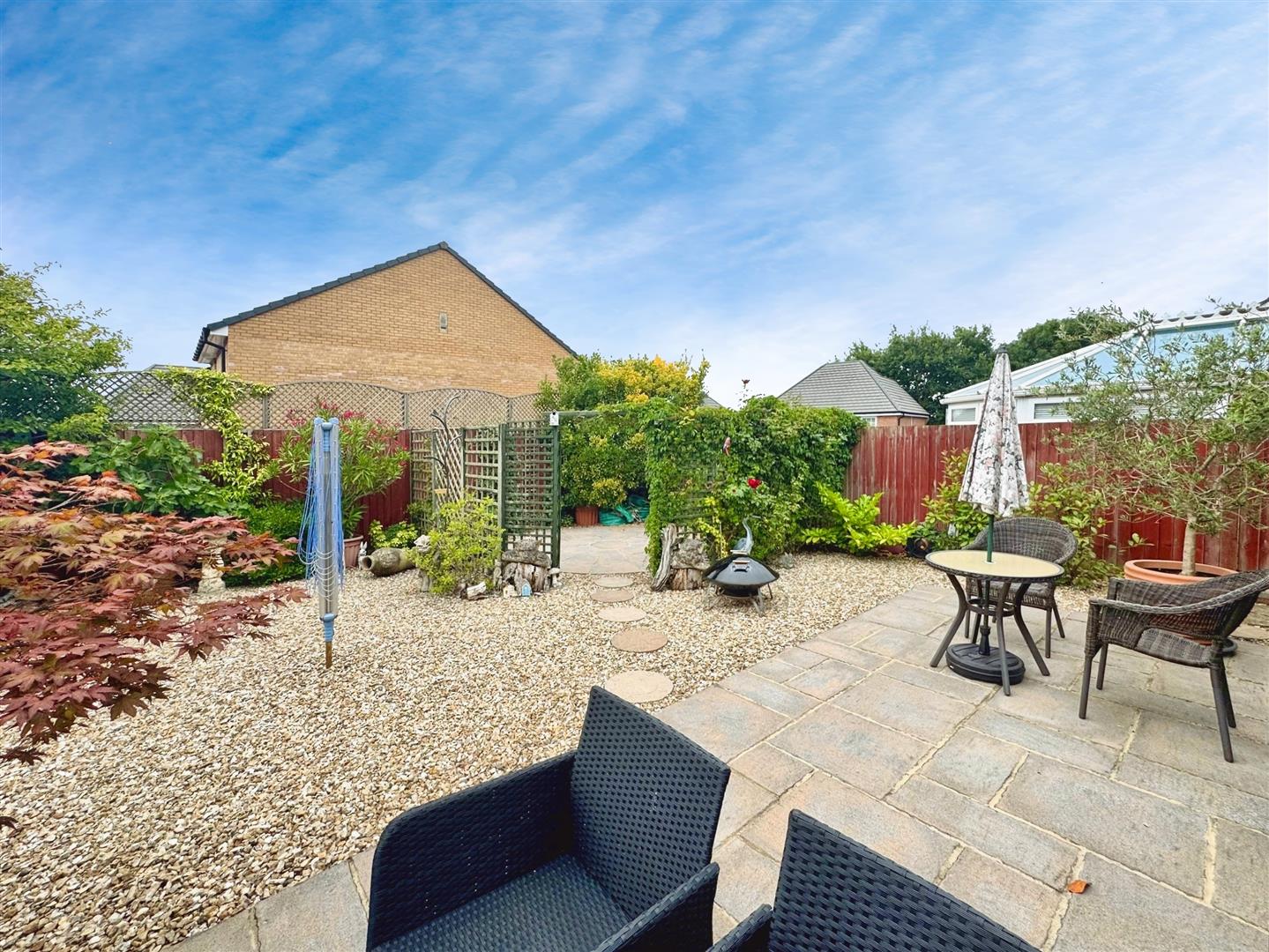
The front garden is mainly laid to lawn with a range of attractive trees, plants, and shrubs. A paved pedestrian pathway leads to the front entrance. Private tarmac driveway providing off-street parking for one vehicle, which in turn leads to the single garage. To the rear French doors from the garden room lead directly out to the paved patio area, providing an ideal space for dining and entertaining whilst enjoying views over the gardens. The gardens are low maintenance and level, mainly laid to stones, bordered by an attractive range of plants and shrubs. A feature pathway leads to a circular second terrace area providing additional space for alfresco dining. The rear garden is fully enclosed by timber fencing to all sides. Pedestrian gated access to one side of the property, leading back to the front garden.
SERVICES
All mains services are connected to include mains gas central heating.

