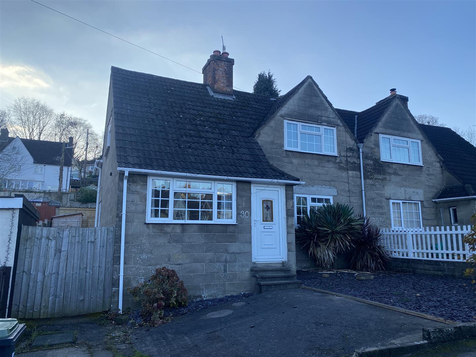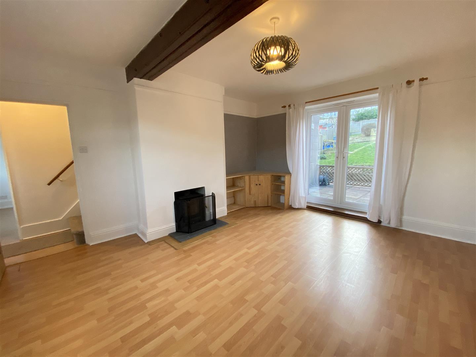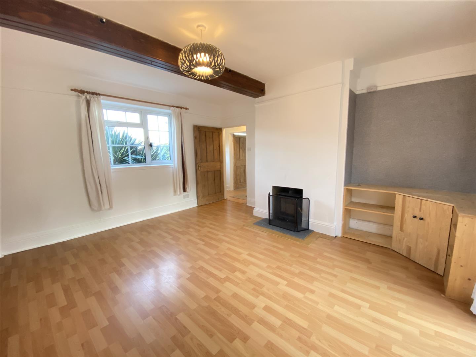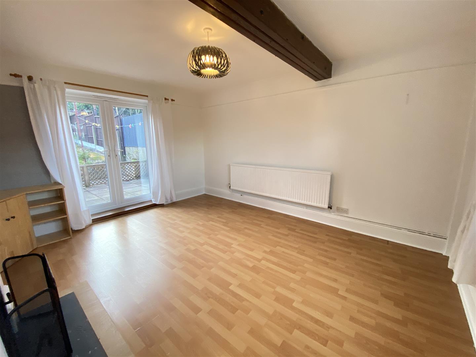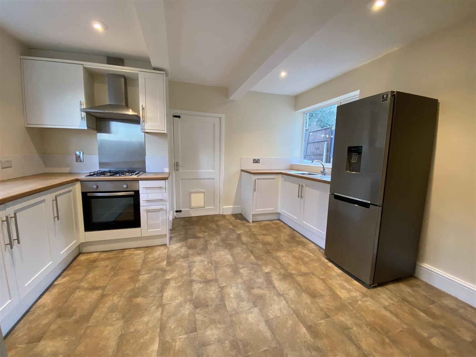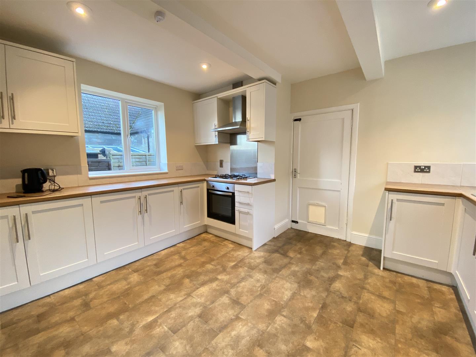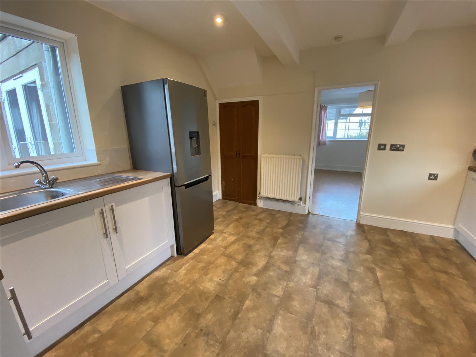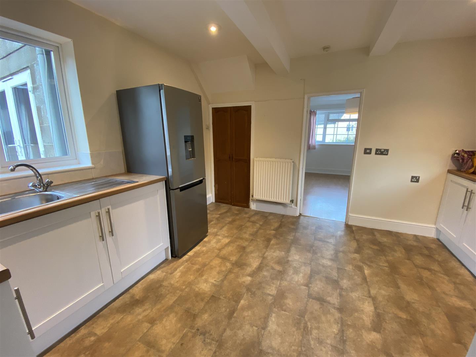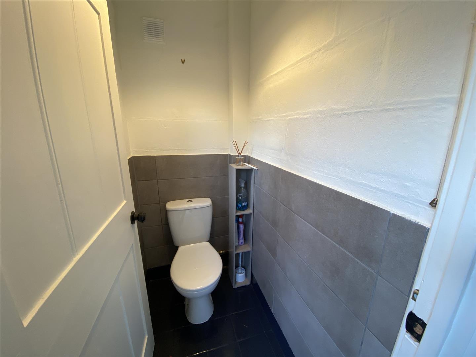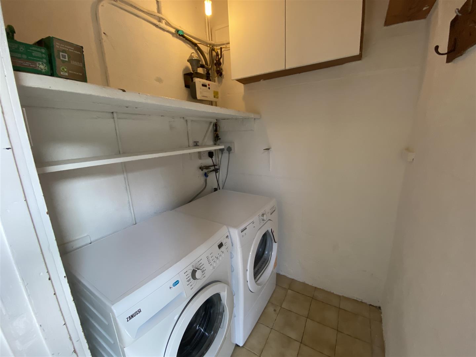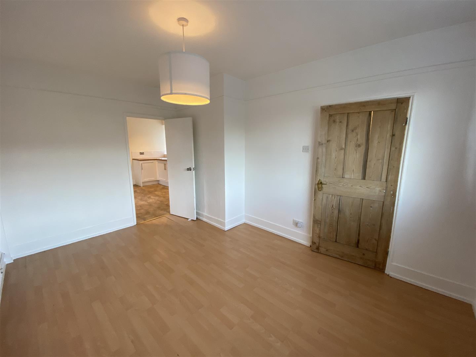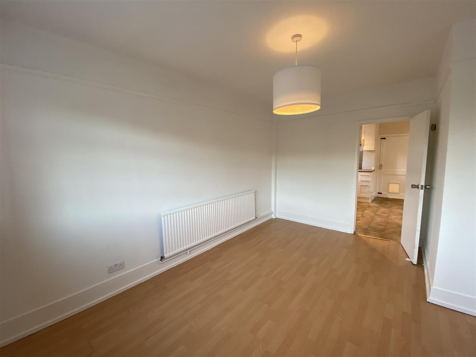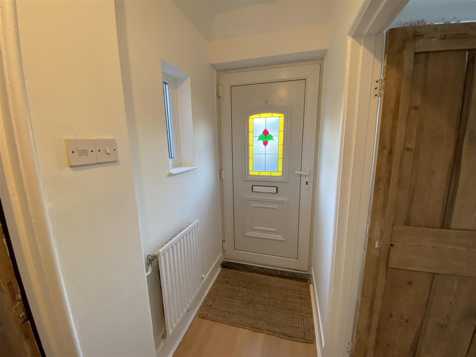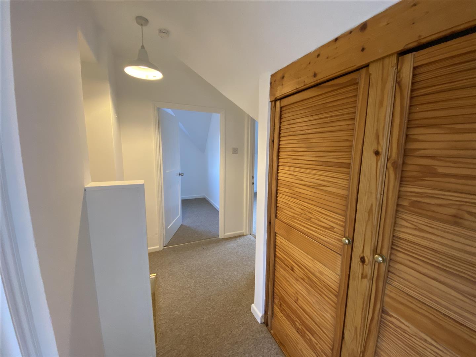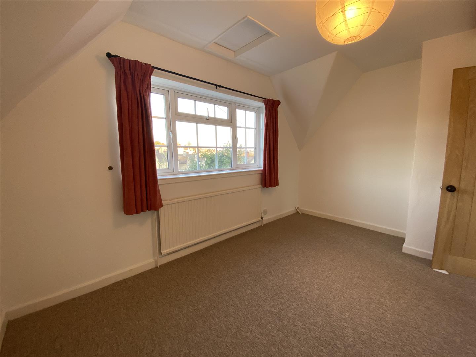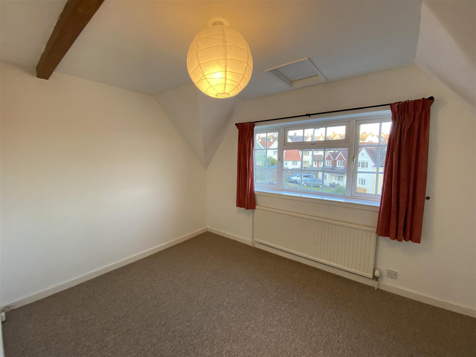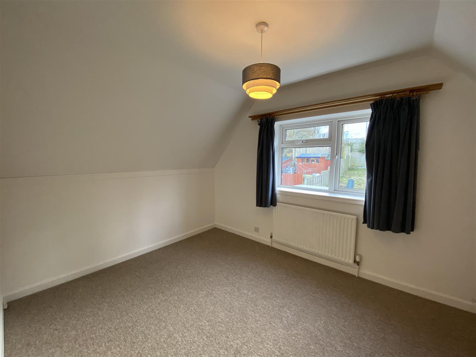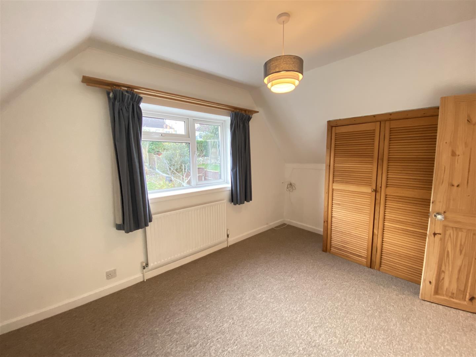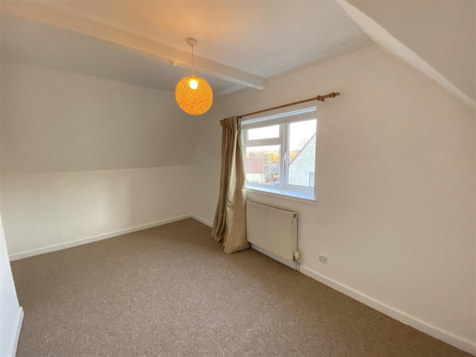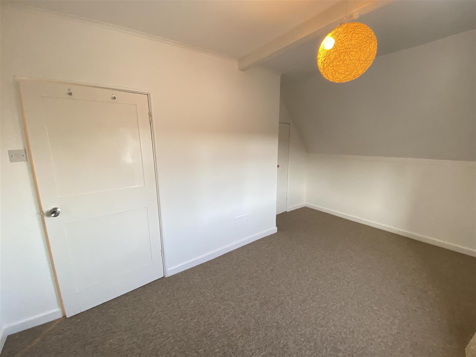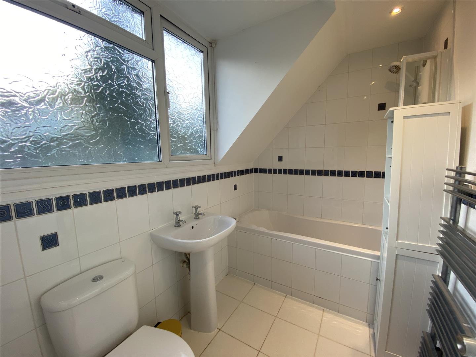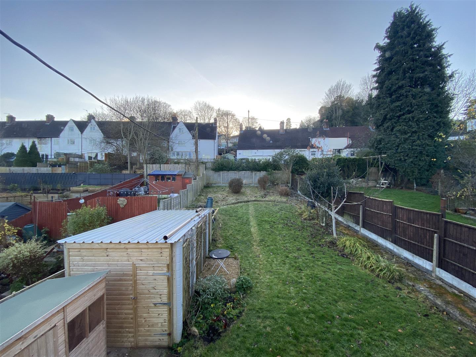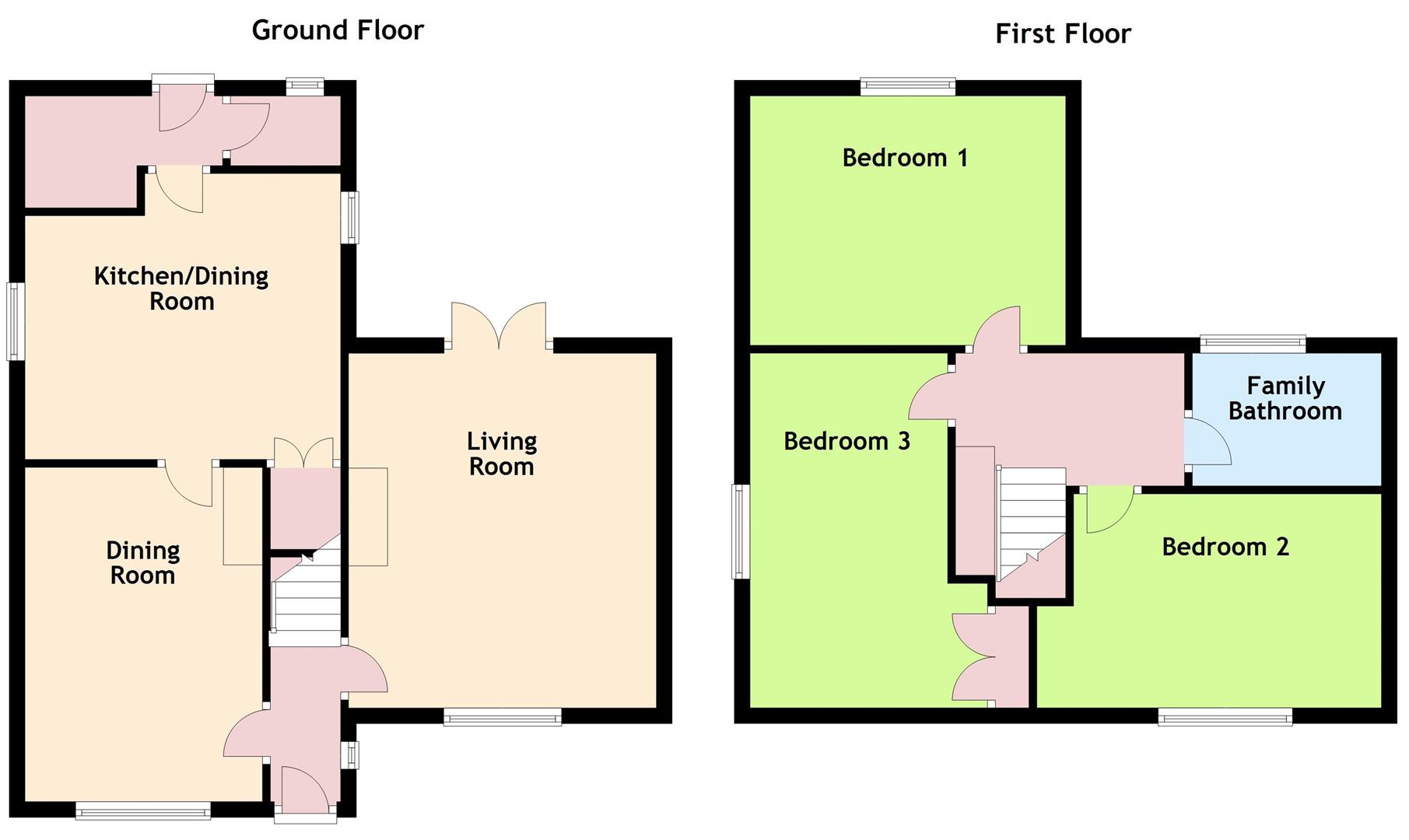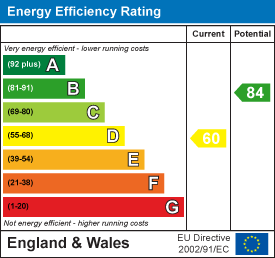Property Features
Hardwick Avenue, Chepstow, Monmouthshire, NP16 5DS
Contact Agent
Moon & Co10 Bank Street
Chepstow
Monmouthshire
NP16 5EN
Tel: 01291 629292
sales@thinkmoon.co.uk
About the Property
* Semi Detached Property in Popular Area Walking Distance to Chepstow Town * 3 Double Bedrooms * Hall * Living Room with Patio Doors * Dining Room * Kitchen/Breakfast Room with Integrated Single Oven and Grill, 4 Ring Gas Hob with Extractor Over * Utility Room * Cloakroom/W.C. * Modern Bathroom with Shower * Double Glazed * Gas Central Heating * Large Pleasant Rear Garden with Large Storage Shed * Driveway Parking * Unfurnished * Redecorated Throughout * Available 3rd February 2026 *
Monthly Rent: £1250.00 per month
Deposit: £1875.00
Holding Deposit: £276.00
Building Materials: Brick
Sewerage Supply: Mains connected
Broadband Coverage: Ofcom – up to 1800mbps
Mobile Coverage: Most carriers – Good outdoors / Variable indoors
Utility Supplies: Electrical and Gas Supply
Water Supply: Mains
Parking Status: Driveway
Restrictions – No known restrictions & rights
Material information – any information detailed within our marketing is obtained via the landlord or utilising third party search options. Every effort is made to ensure accuracy, but we cannot guarantee the correctness and detail. Moon & Co (Caldicot) Ltd assumes no liability for any errors or inconsistencies with the marketing information.
Property Details
HALL
with Door to Living Room, Door to Dining Room and Stairs to 1st Floor.
LIVING ROOM
Dual Aspect Living Room with Patio Doors to Patio Area.
LIVING ROOM VIEW 2
.
DINING ROOM
with Window to the Front Elevation and Door to Kitchen/Breakfast Room.
KITCHEN
with Integrated Single Oven and Grill, 4 Ring Gas Hob, Extractor Over, Breakfast Bar, Under Stairs Storage Cupboard.
KITCHEN VIEW 2
.
INNER HALL
Leading to Lean To, Door to Utility Room, Door to Cloakroom/W.C.
UTILITY ROOM
with Plumbing for Washing Machine, Space for Tumble Dryer.
CLOAKROOM/W.C.
.
LEAN TO
with Access to the Rear Garden.
1ST FLOOR
Landing with Airing Cupboard.
BEDROOM 1
with Built-in Wardrobe.
BEDROOM 2
with Built-in Wardrobe and Units.
BEDROOM 3
.
BATHROOM
with White Suite Comprising of Low Level W.C., Wash Hand Basin, Side Panel Bath and Electric Shower Over.
REAR PATIO AREA
.
REAR GARDEN
Large Lawn, Large Storage Shed. Side Path and Double Gates.
FRONT ELEVATION
Driveway Providing Off Road Parking.

