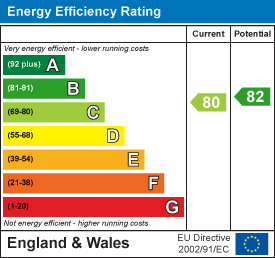Property Features
Restway Wall, Garden City Way, Chepstow, Monmouthshire, NP16 5EF
Contact Agent
Moon & Co10 Bank Street
Chepstow
Monmouthshire
NP16 5EN
Tel: 01291 629292
sales@thinkmoon.co.uk
About the Property
Restway Wall offers a well-planned living accommodation within this sought after and ideally located residential retirement complex. The purpose-built property benefits from a residential manager with emergency assistance and there is a lift to access all floors. The apartment briefly comprises: reception hall, living/ dining room, fully fitted kitchen, a double bedroom benefitting a built-in wardrobe and bathroom. The property also benefits from the use of the communal laundry room and communal lounge.
Being situated in Chepstow, there are a number of local amenities to include doctors and dental surgeries, Chepstow community hospital, local shops and restaurants. There are good bus, road and rail links with the A48, M4 and M48 motorway networks bringing Newport, Cardiff and Bristol within commuting distance.
- FIRST FLOOR APARTMENT IN PURPOSE-BUILT RETIREMENT COMPLEX
- APARTMENT COMPRISING: RECEPTION HALL, LIVING/ DINING ROOM
- FULLY FITTED KITCHEN
- DOUBLE BEDROOM WITH BUILT-IN WARDROBE
- BATHROOM
- COMMUNAL GARDENS & PARKING
- ON-SITE WARDEN, LIFT & COMMUNAL LOUNGE
- IDEAL LOCATION SHORT WALK TO TOWN CENTRE
- NO ONWARD CHAIN
Property Details
ENTRANCE HALL
Storage cupboard.
LIVING/DINING ROOM

A generous reception room providing space for a living area as well as dining table and chairs. A window provides attractive open views out to Chepstow castle wall and across town. Door leading into :-
KITCHEN

Comprising a good range of fitted wall and base units with laminate worktop and tiled splashbacks. Inset stainless steel sink with drainer. Freestanding electric cooker with overhead extractor fan. Space for freestanding full height fridge/freezer. Window looking out to front elevation with pleasant views.
BATHROOM

Comprising a neutral suite to include panelled bath with electric shower unit over, low level WC and wash hand basin with mixer tap inset to vanity unit. Fully tiled walls.
COMMUNAL AREAS
The property benefits from a range of communal areas, to include a communal laundry, meeting room/living space where residents plan a varied number of social gatherings complete with kitchenette area. The communal hallway, lift space and staircases are all immaculately maintained throughout.
OUTSIDE
The property benefits from well maintained communal gardens with well stocked beds and borders, as well as mature shrubs and trees. With allocated parking space.
SERVICES
Mains water, drainage and electricity.











