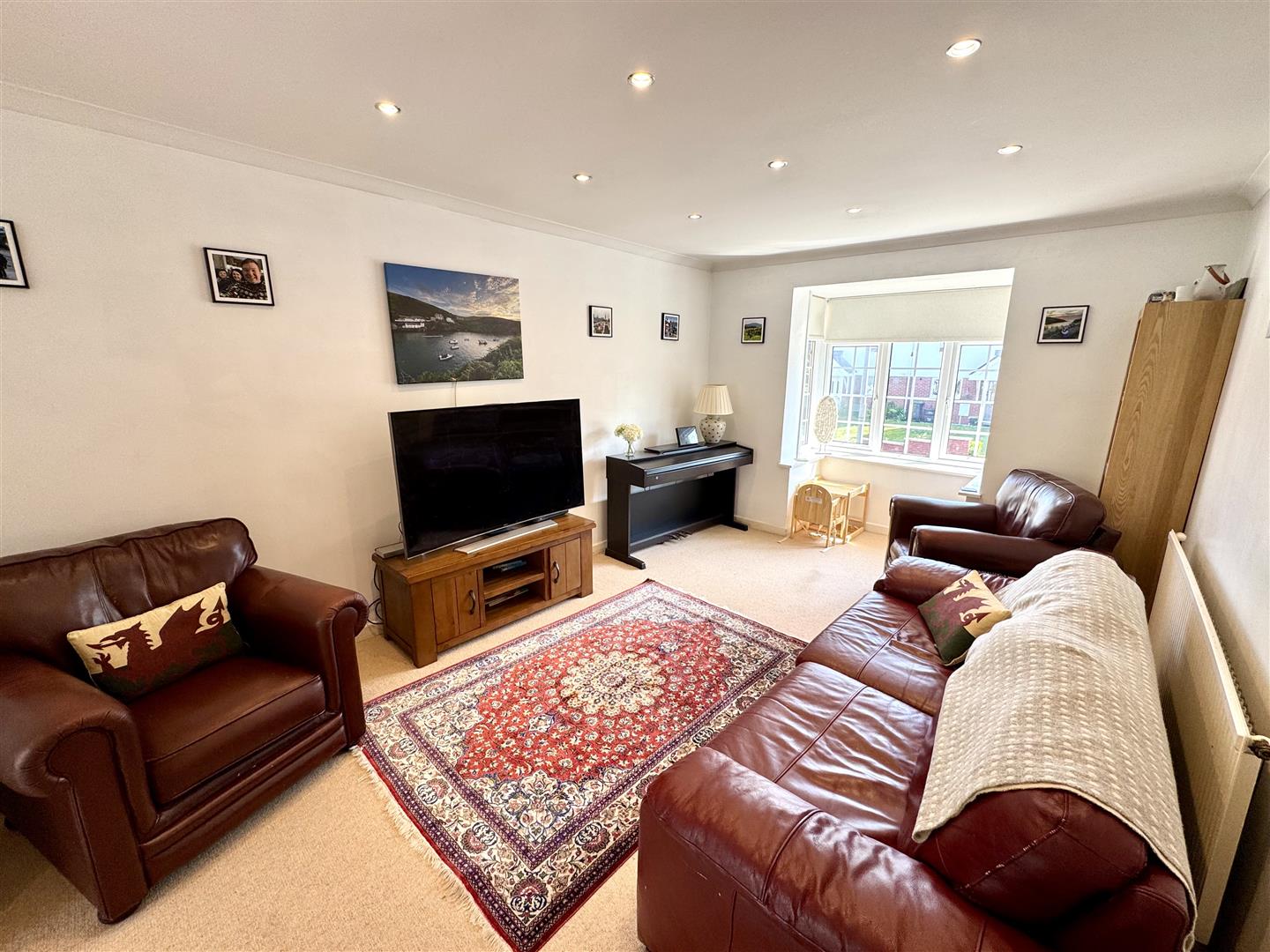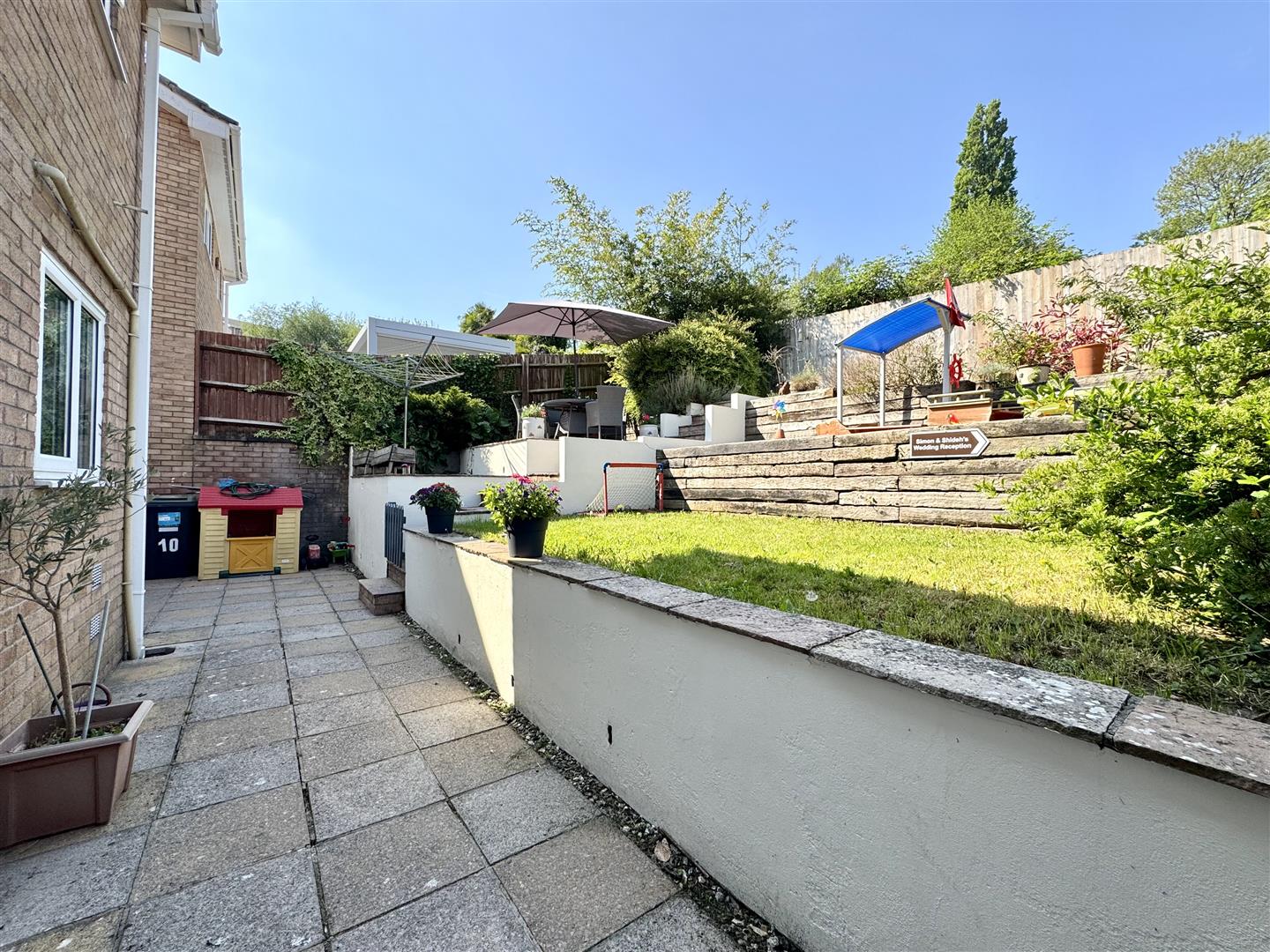Property Features
Deans Hill, Chepstow, Monmouthshire, NP16 5AT
Contact Agent
Moon & Co10 Bank Street
Chepstow
Monmouthshire
NP16 5EN
Tel: 01291 629292
sales@thinkmoon.co.uk
About the Property
Occupying a very pleasant and elevated position within this popular residential area of The Danes, retaining a short walking distance to the town centre and both primary and secondary schooling, this well-presented, detached property will no doubt suit a variety of markets and affords well-planned and deceptively spacious living accommodation. The layout briefly comprises to the ground floor, entrance hall, cloakroom/WC, lounge with bay window, open plan kitchen/dining room with French doors to rear garden and utility room, whilst to the first floor are three bedrooms and a family bathroom. The property further benefits an integral single garage, private driveway providing parking for two vehicles and a low maintenance rear garden.
Being situated in Chepstow, a range of facilities are close at hand to include primary and secondary schools, shops, pubs and restaurants as well as doctor and dental surgeries. There are good bus, road and rail links with the A48, M48 and M4 motorway networks bringing Bristol, Cardiff and Newport all within commuting distance.
- WELL-PRESENTED DETACHED HOME IN POPULAR RESIDENTIAL LOCATION
- ENTRANCE HALL AND CLOAKROOM/WC
- WELL-PROPORTIONED LOUNGE WITH BAY WINDOW
- OPEN PLAN KITCHEN/DINING ROOM WITH FRENCH DOORS TO REAR GARDEN
- UTILITY ROOM
- THREE BEDROOMS AND FAMILY BATHROOM
- INTEGRAL SINGLE GARAGE AND PRIVATE DRIVEWAY
- LOW MAINTENANCE REAR GARDEN
- WITHIN WALKING DISTANCE TO TOWN CENTRE AND SCHOOLING
- QUIET LOCATION YET RETAINING EXCELLENT ACCESS TO MOTORWAY LINKS
Property Details
GROUND FLOOR
ENTRANCE HALL

Entrance door with glazed panel leads to spacious and welcoming reception hall with contemporary tiled flooring. Stairs to first floor and understairs storage cupboard.
CLOAKROOM/WC
Low level WC and wall mounted wash hand basin with tiled splashback. Frosted window to front elevation. Tiled flooring.
LOUNGE

5.26m x 3.15m (17'3" x 10'4")
A very well-proportioned reception room enjoying a feature bay window to front elevation. Open to: -
OPEN PLAN KITCHEN/DINING ROOM

3.30m x 5.78m (10'9" x 18'11")
Affording a fantastic modern open plan space perfect for everyday family living. Kitchen area comprises an extensive range of fitted base and eye level storage units with ample granite worktops over and breakfast bar. One and a half bowl sink with mixer tap. Integrated appliances to include four ring induction hob with extractor hood over and oven/grill below, full height fridge/freezer and dishwasher. Space for dining table and chairs. Window and French doors to rear garden. Tiled flooring throughout. Archway to: -
UTILITY ROOM

3.02m x 1.60m (9'11" x 5'3")
Fitted granite worktop and tiled splashbacks. Space for washing machine and tumble dryer. Window and door to rear. Door to garage.
FIRST FLOOR STAIRS AND LANDING

Spacious bright and airy landing area with window to side elevation. Loft access point. Airing cupboard with shelving.
BEDROOM 1

4.39m x 2.77m (14'5" x 9'1")
Comprises a well-proportioned double bedroom with window to front elevation with far reaching views across Chepstow and towards rolling countryside.
BEDROOM 3

2.87m x 2.64m (9'5" x 8'8")
A good size single bedroom with window to front elevation, enjoying open views. Built-in storage cupboard.
FAMILY BATHROOM

Comprising a modern suite to include panelled P-shape bath with mains fed shower over and glass shower screen, wash hand basin inset to vanity unit and low-level WC. Heated towel rail. Part-tiled walls. Frosted window to rear elevation.
GARDENS

To the front is a private block paved driveway providing off-street parking for two vehicles and low maintenance garden area laid to stones. Gated pedestrian access leading to rear garden. The rear garden comprises a paved patio area which runs full width of the rear of the property and provides a perfect space for dining and entertaining. Steps lead up to a level area laid to lawn with a range of plants and shrubs, as well as second paved terrace area providing a further space for alfresco dining. Furthermore, there are a few more low maintenance areas laid to stones, bordered by a range of attractive plants, shrubs and trees. The rear garden is westerly facing and fully enclosed by timber fencing.
GARAGE
5.72m x 3.02m (18'9" x 9'11")
Integral garage with manual up and over door. Door to utility room. The garage houses the gas combination boiler.
SERVICES
All mains services are connected to include, mains gas central heating.















