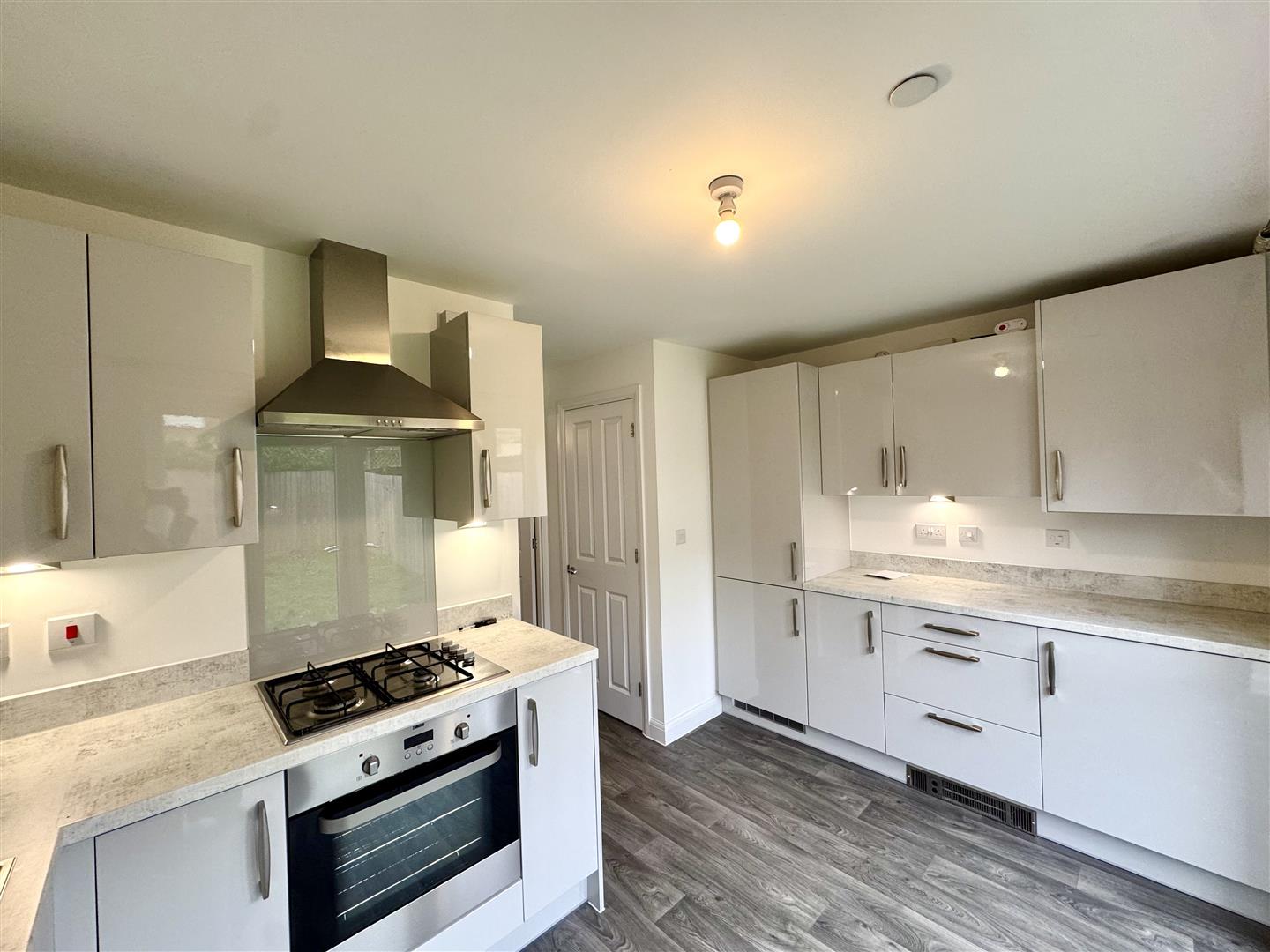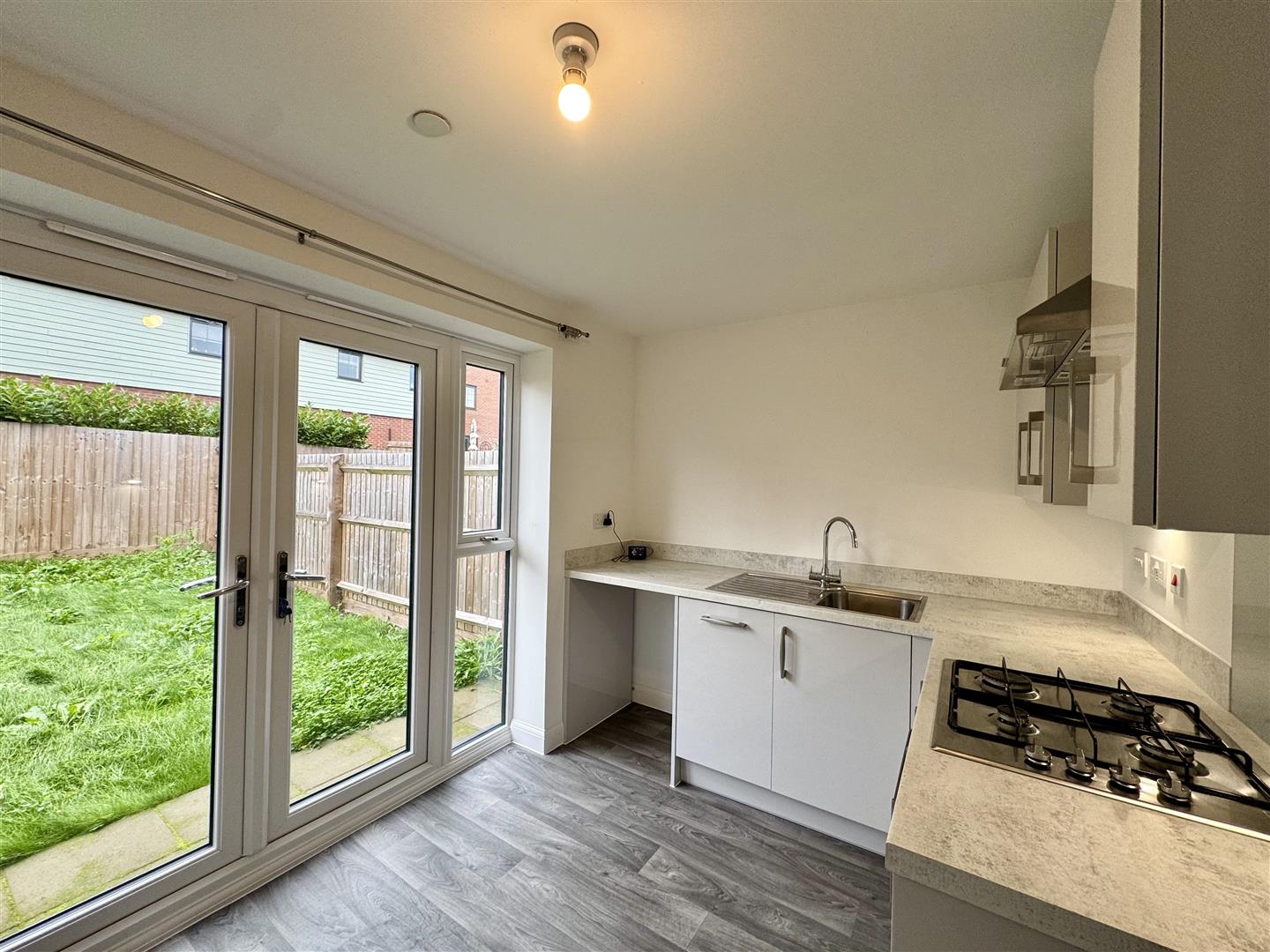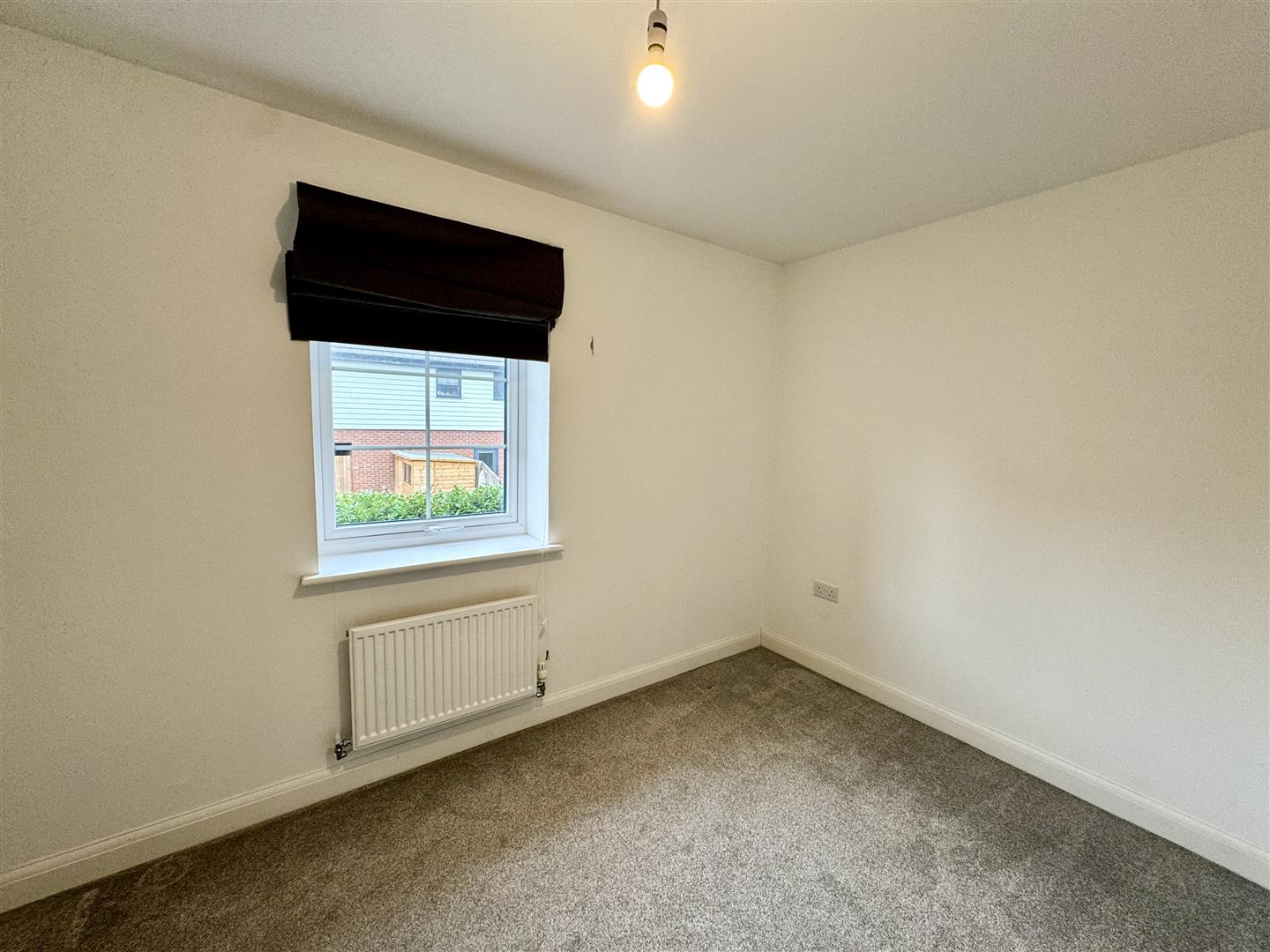Property Features
Daylily Close, Chepstow, Monmouthshire, NP16 5UU
Contact Agent
Moon & Co10 Bank Street
Chepstow
Monmouthshire
NP16 5EN
Tel: 01291 629292
sales@thinkmoon.co.uk
About the Property
Situated in this popular new development within Chepstow’s town centre, at Daylily Close the property comprises a two-bedroom semi-detached property which affords well-planned living accommodation suitable for first time buyers, professional couples, young families or perfect investment opportunity. The accommodation briefly comprises to the ground floor, entrance porch, lounge, kitchen/dining room and WC/cloakroom, whilst to the first floor are two bedrooms and family bathroom. The property also benefits from two allocated parking spaces in the communal car park and has seven years remaining on its NHBC guarantee.
Being situated in Chepstow a range of local amenities are close at hand to include, Tesco store, train and bus stations, primary and secondary schools, shops, pubs and restaurants, as well as doctor and dental surgeries. There are good bus, road and rail links with the A48, M4 and M48 motorway networks, bringing Bristol, Cardiff and Newport all within commuting distance.
- OFFERED WITH NO ONWARD CHAIN
- TWO BEDROOM SEMI-DETACHED HOUSE
- TWO ALLOCATED PARKING SPACES
- WELL-PROPORTIONED LOUNGE
- OPEN-PLAN KITCHEN/DINING ROOM WITH A RANGE OF INTEGRATED APPLIANCES
- GROUND FLOOR WC/CLOAKROOM
- TWO DOUBLE BEDROOMS
- FAMILY BATHROOM
- QUIET CUL-DE-SAC LOCATION WITHIN POPULAR NEW DEVELOPMENT
- WALKING DISTANCE TO CHEPSTOW TOWN CENTRE AND TRAIN STATION
Property Details
GROUND FLOOR
ENTRANCE PORCH
Door to:-
LOUNGE
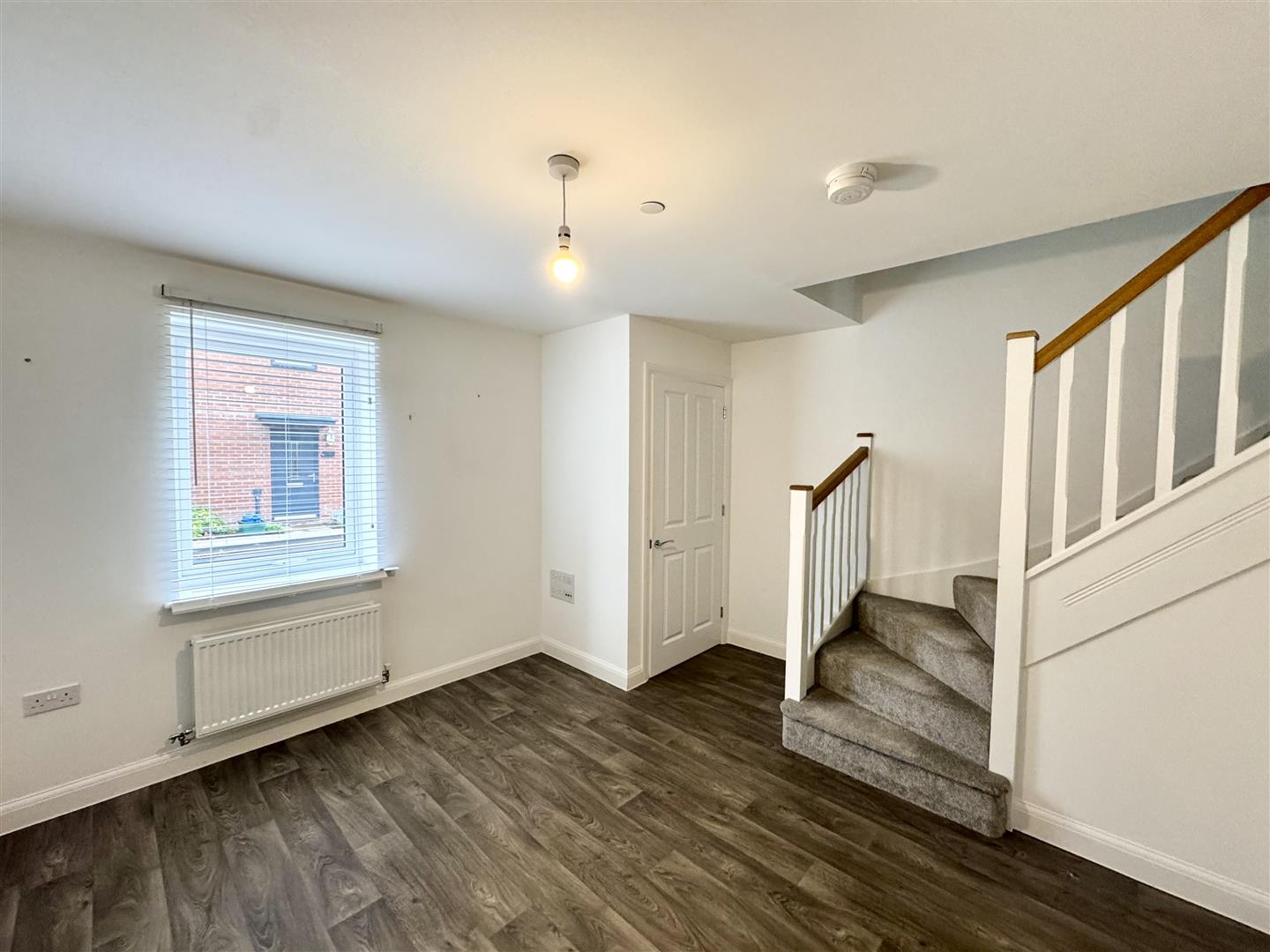
3.91m x 3.63m (12'10" x 11'11")
With window to front elevation, wooden effect flooring and stairs to first floor. Door to:-
KITCHEN/DINING ROOM
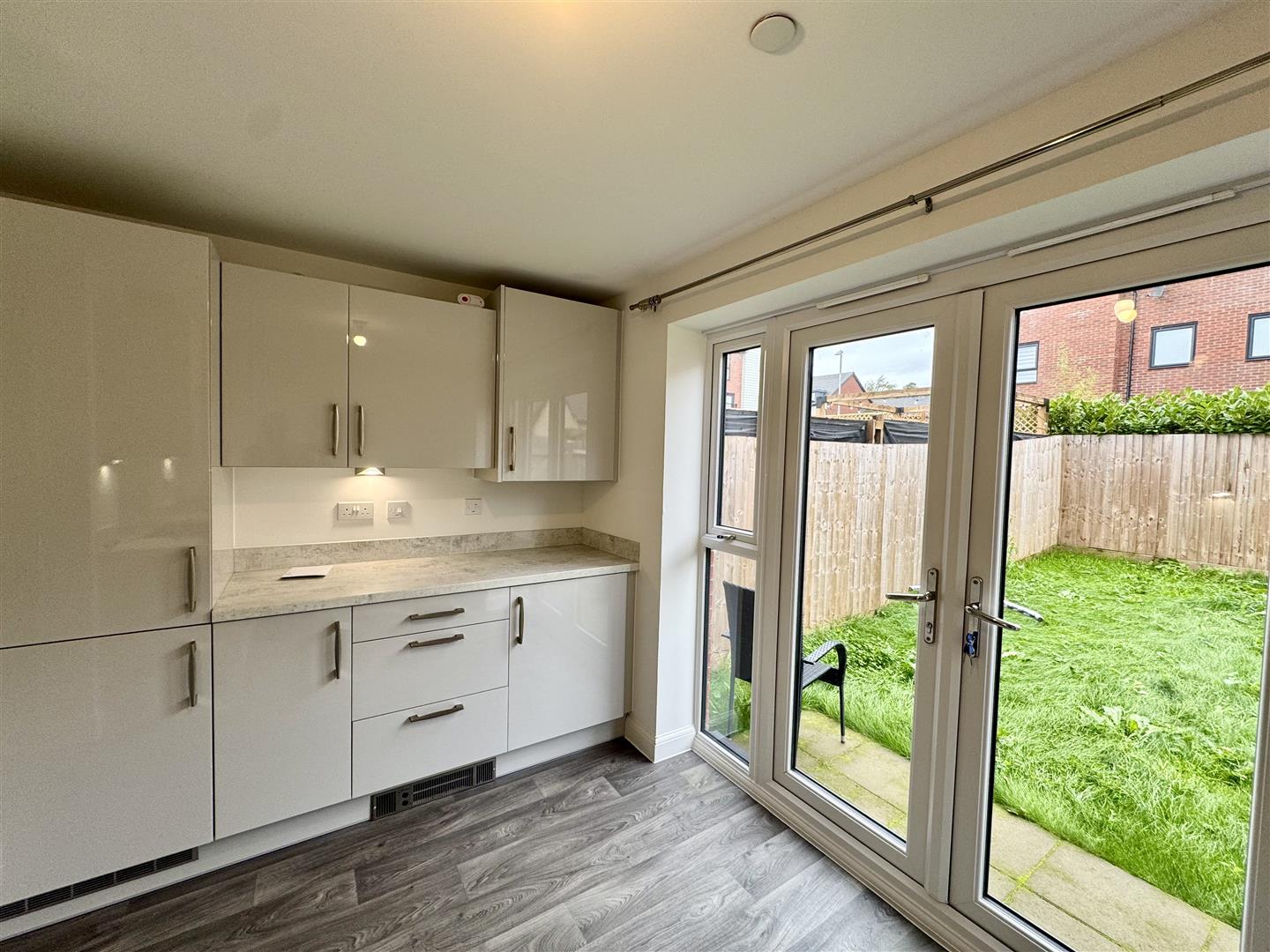
3.91m x 3.43m (12'10" x 11'3")
Fitted with a good range of base and wall units with granite effect worktops and inset stainless steel single bowl sink and drainer with chrome mixer tap. Built-in slimline dishwasher, oven with four ring gas hob with glass splashback and stainless steel extractor fan over, fridge and freezer. Space for washing machine. Understairs storage cupboard. Patio doors and windows to the rear elevation.
CLOAKROOM/WC

Comprising of a two piece suite to include a low level WC and pedestal wash hand basin with chrome tap. Tiled splashbacks and wooden effect flooring.
STAIRS TO FIRST FLOOR LANDING
Loft access point.
BEDROOM ONE

3.91m x 2.87m (12'10" x 9'5")
Window to the front elevation and built-in storage cupboard.
BATHROOM
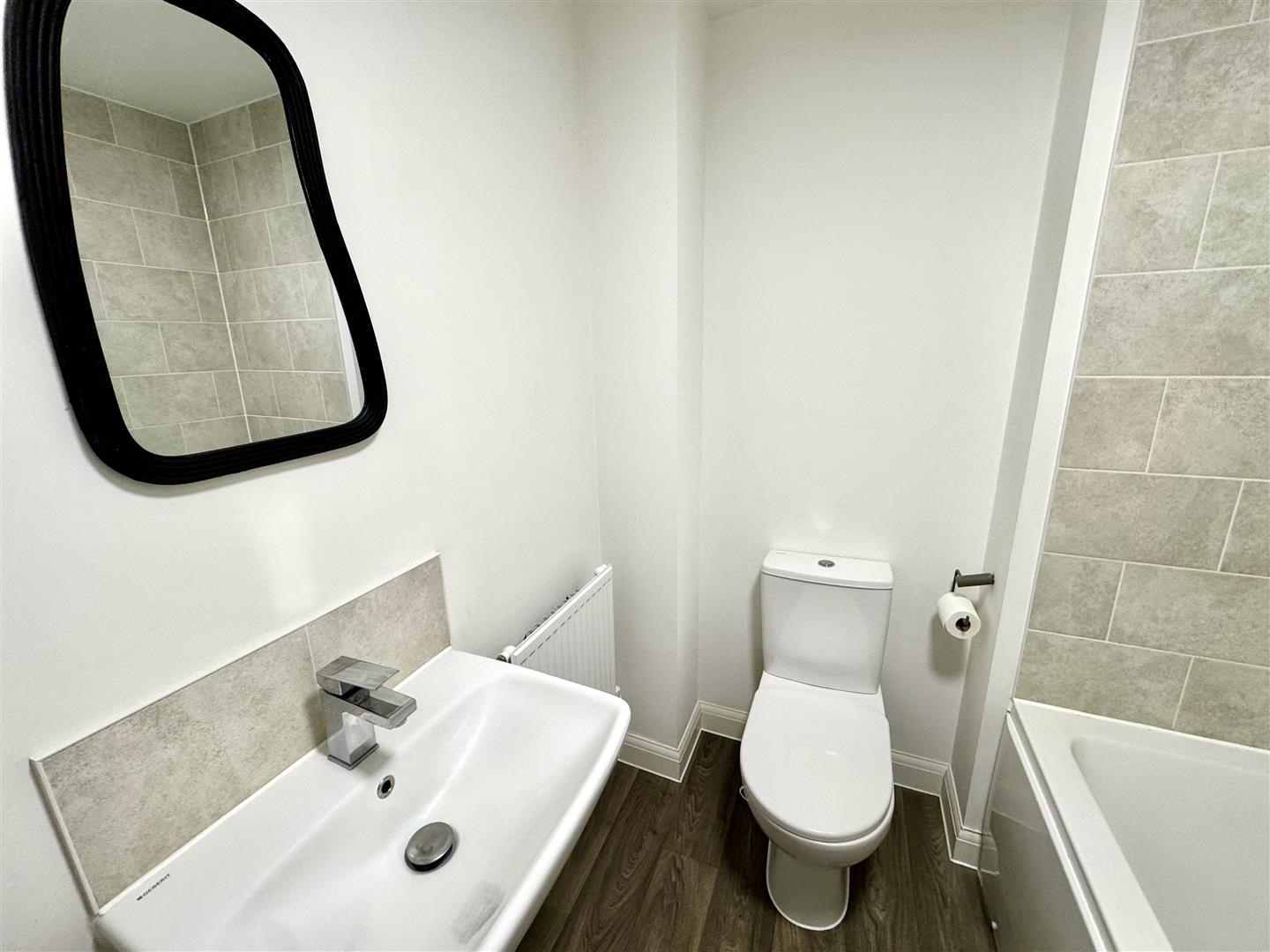
Comprising of a three piece suite to include a pedestal wash hand basin with chrome mixer tap, panelled bath with chrome mixer tap and shower attachment with glass shower screen and a low level WC. Wooden effect flooring and tiled splashbacks.
OUTSIDE
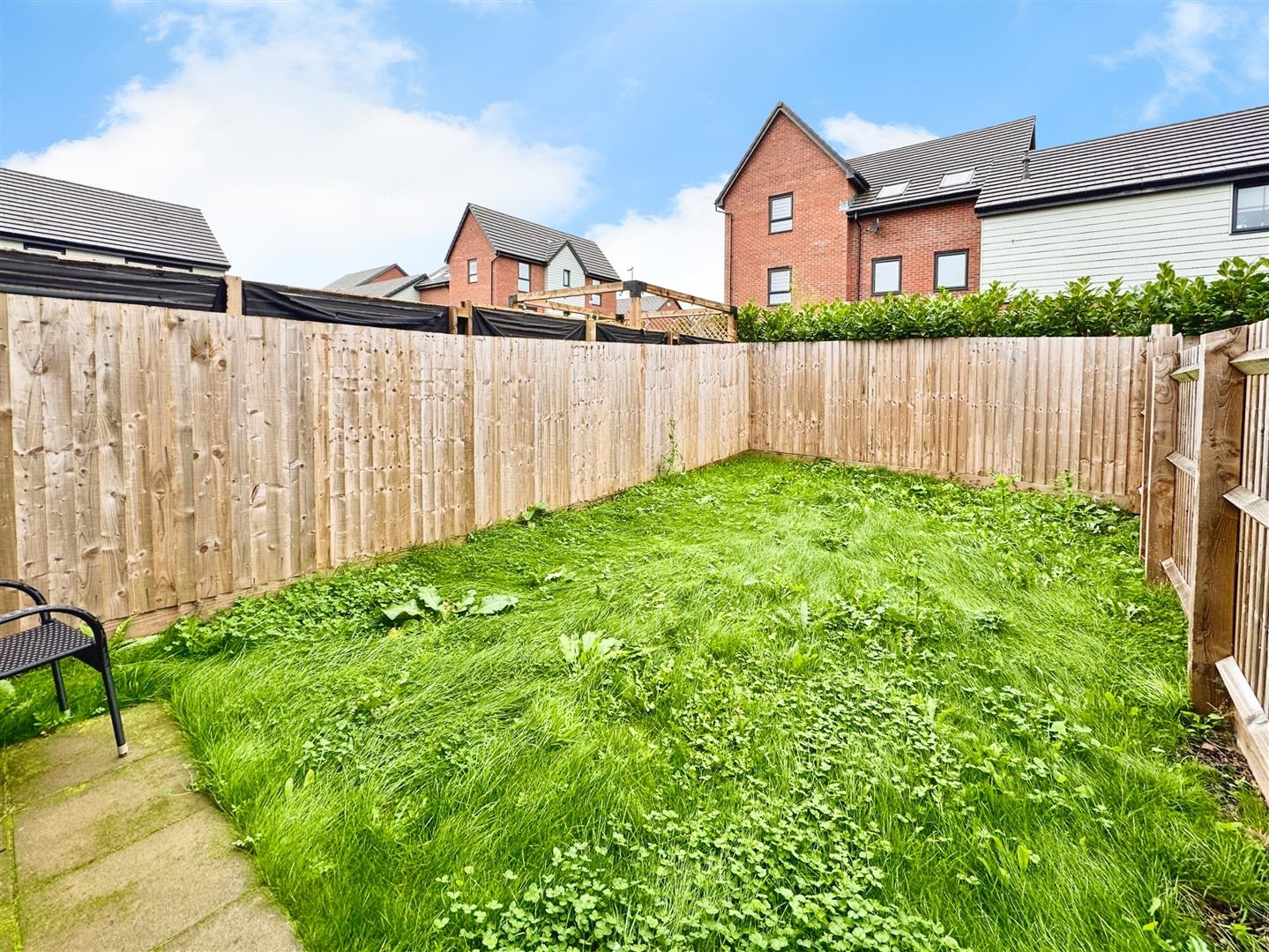
At the front of the property steps lead to the front entrance door with a small garden area with ornamental shrubs and bushes. The rear garden is level and mainly laid to lawn, fully enclosed by wooden fencing with gated access to the side of the property.
PARKING
Two allocated parking spaces in the communal car park.
SERVICES
All mains services are connected, to include mains gas central heating.



