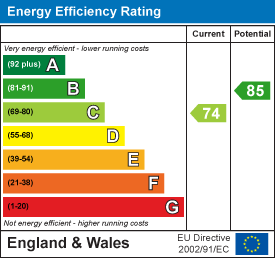Property Features
Cwrt Morgan, Caerwent, Caldicot, Monmouthshire, NP26 5QZ
Contact Agent
Moon & Co10 Bank Street
Chepstow
Monmouthshire
NP16 5EN
Tel: 01291 629292
sales@thinkmoon.co.uk
About the Property
Offered to the market with the benefit of no onward chain Cwrt Morgan comprises a deceptively spacious and well-presented detached family home, situated in a quiet cul-de-sac location. The well-planned living accommodation briefly comprises to the ground floor; entrance hall, well-proportioned double aspect lounge, dining room with feature bay window, fully fitted modern kitchen and WC/cloakroom. Whilst to the first floor there are three double bedrooms including principal with en-suite shower room and a fourth single bedroom/ideal home office, as well as a family bathroom. Further benefits include private driveway parking for two vehicles, single car garage and low maintenance gardens to the front and the rear.
The property is ideally situated within the heart of the charming and historic Roman village of Caerwent, which offers facilities including a post office, public house and garage. A bus service connects the village to the nearby towns of Chepstow and Caldicot being 5 miles and 3 miles respectively and therefore well placed to take advantage of the amenities, schools and shops in the local centres. For those commuting, the A48 provides access to the M4 with the Severn Bridge just 6 miles away and the M4/M5 Interchange 12 miles away. The regional centres of Bristol are 21 miles, Cardiff 26 miles and Newport 14 miles.
- SPACIOUS DETACHED FAMILY HOME IN QUIET CUL-DE-SAC LOCATION
- POPULAR VILLAGE OF CAERWENT WITHIN EASY ACCESS TO LOCAL SCHOOLS, AMENITIES AND MOTORWAY NETWORK
- ENTRANCE HALL AND GROUND FLOOR WC/CLOAKROOM
- DOUBLE ASPECT WELL-PROPORTIONED LOUNGE
- FULLY FITTED KITCHEN AND SEPARATE DINING ROOM WITH BAY WINDOW
- FOUR BEDROOMS INCLUDING PRINCIPAL WITH EN-SUITE PLUS FAMILY BATHROOM
- LOW MAINTEANCE SOUTHERLY FACING REAR GARDEN
- SINGLE CAR GARAGE AND PRIVATE DRIVEWAY PARKING FOR TWO VEHICLES
- OFFERED WITH NO ONWARD CHAIN
Property Details
GROUND FLOOR
ENTRANCE HALL
uPVC door with side frosted panel leads into a welcoming and spacious entrance hall. Stairs to first floor. Useful understairs open coats storage area.
LOUNGE
6.34m x 3.25m (20'9" x 10'7")
A front to back well-proportioned lounge with solid wood flooring. French doors leading to the rear garden and window to the front elevation. Feature fireplace.
DINING ROOM
3.72m x 2.72m (12'2" x 8'11")
A versatile second reception room currently utilised as a formal dining room. Wood effect flooring. Feature bay window to the front elevation.
GROUND FLOOR WC/CLOAKROOM
Comprising a modern suite to include low level WC and pedestal wash hand basin with mixer tap and tiled splashback.
KITCHEN
3.06m x 2.72m (10'0" x 8'11")
Comprising a modern neutral range of base and eye level storage units with wood effect work surfacing over with tiled splashbacks. Inset one and a half bowl and drainer stainless steel sink unit. Integrated four ring gas hob with extractor fan over and electric oven/grill. Tiled flooring.
UTILITY AREA
2.09m x1.78m (6'10" x5'10")
Space for dishwasher, washing machine and fridge/freezer. Window to the rear elevation and stable door leading to the rear garden. Handy storage cupboard. Tiled flooring.
FIRST FLOOR STAIRS AND LANDING
Spacious landing with window to the rear elevation. Loft access point. Access to all first-floor rooms. Airing cupboard with built-in shelving.
PRINCIPAL BEDROOM
3.97m x 3.23m (13'0" x 10'7")
A generous double bedroom with a window to the front elevation. Door to:-
EN-SUITE SHOWER ROOM
Comprising a three-piece suite to include corner shower cubicle with mains fed shower over, low level WC and wash hand basin inset to vanity unit. Heated towel rail. Frosted window to the rear elevation. Fully tiled walls and flooring.
BEDROOM 2
3.64m x 2.65m (11'11" x 8'8")
Again, a generous bedroom with a window to the front elevation.
BEDROOM 3
2.72m x 2.72m (8'11" x 8'11")
A double bedroom with a window to the rear elevation.
BEDROOM 4
2.26m x 2.24m (7'4" x 7'4")
A single bedroom or indeed a home office with a useful built-in storage cupboard. Window to rear elevation.
BATHROOM
Comprises a modern neutral suite to include freestanding roll top bath with handheld shower attachment, low level WC and pedestal wash hand basin. Part tiled walls. Frosted window to the side elevation.
OUTSIDE
To the rear is a southerly facing private low maintenance garden with a paved patio area, perfect for dining and entertaining, an extensive area laid to stones with feature pond and range of attractive plants and shrubs. Fully enclosed by timber fencing. Gated pedestrian access to one side. Pathway leading to garage with pedestrian door leading into the single car garage with light and power connected, manual up and over door to front and housing the wall mounted ideal gas combination boiler, which has been replaced in recent years. To the front is a private driveway laid to tarmac providing off street parking for two vehicles. An area laid to lawn with a range of mature plants and shrubs.
SERVICES
All mains services are connected, to include mains gas central heating.





















