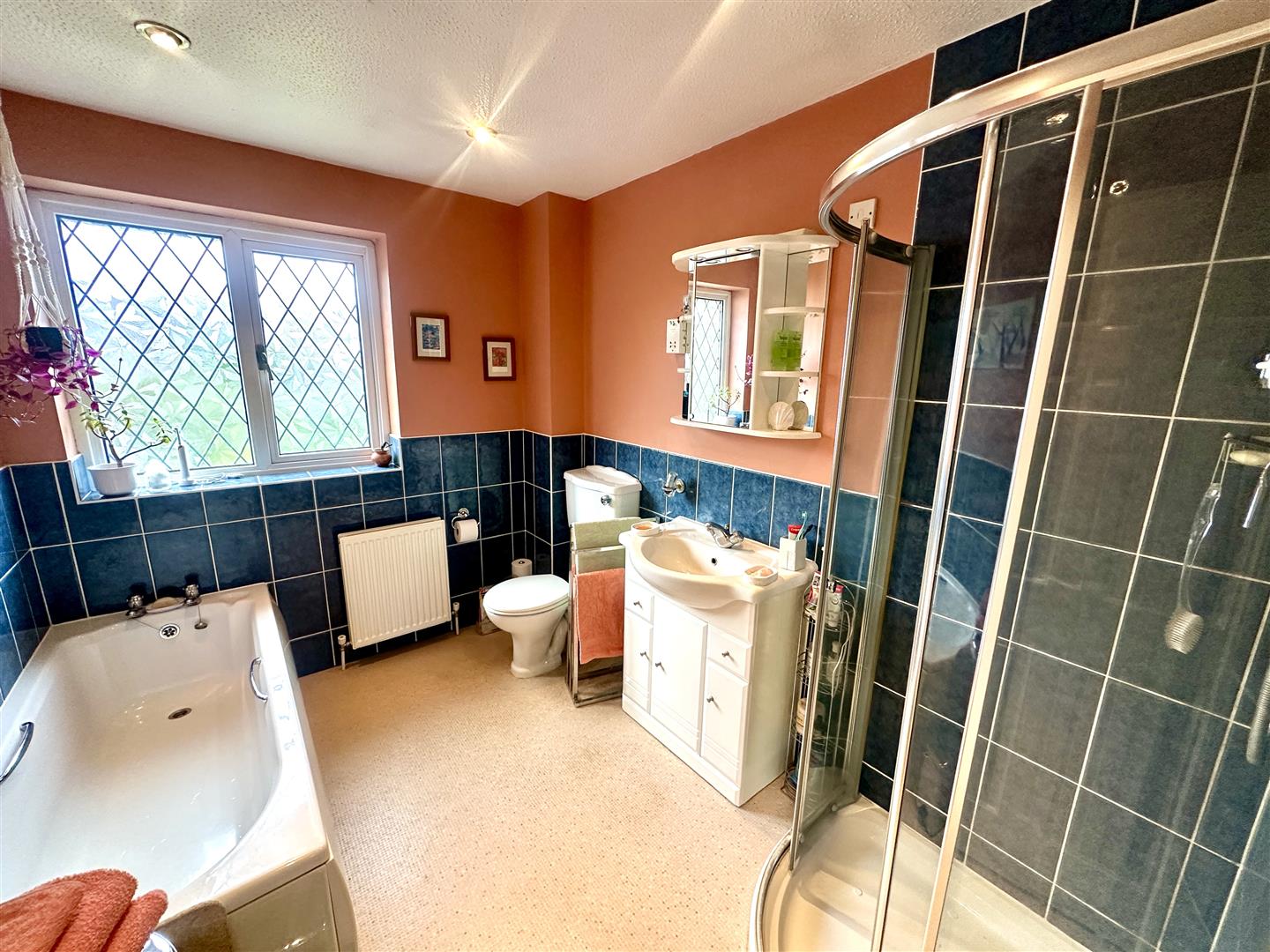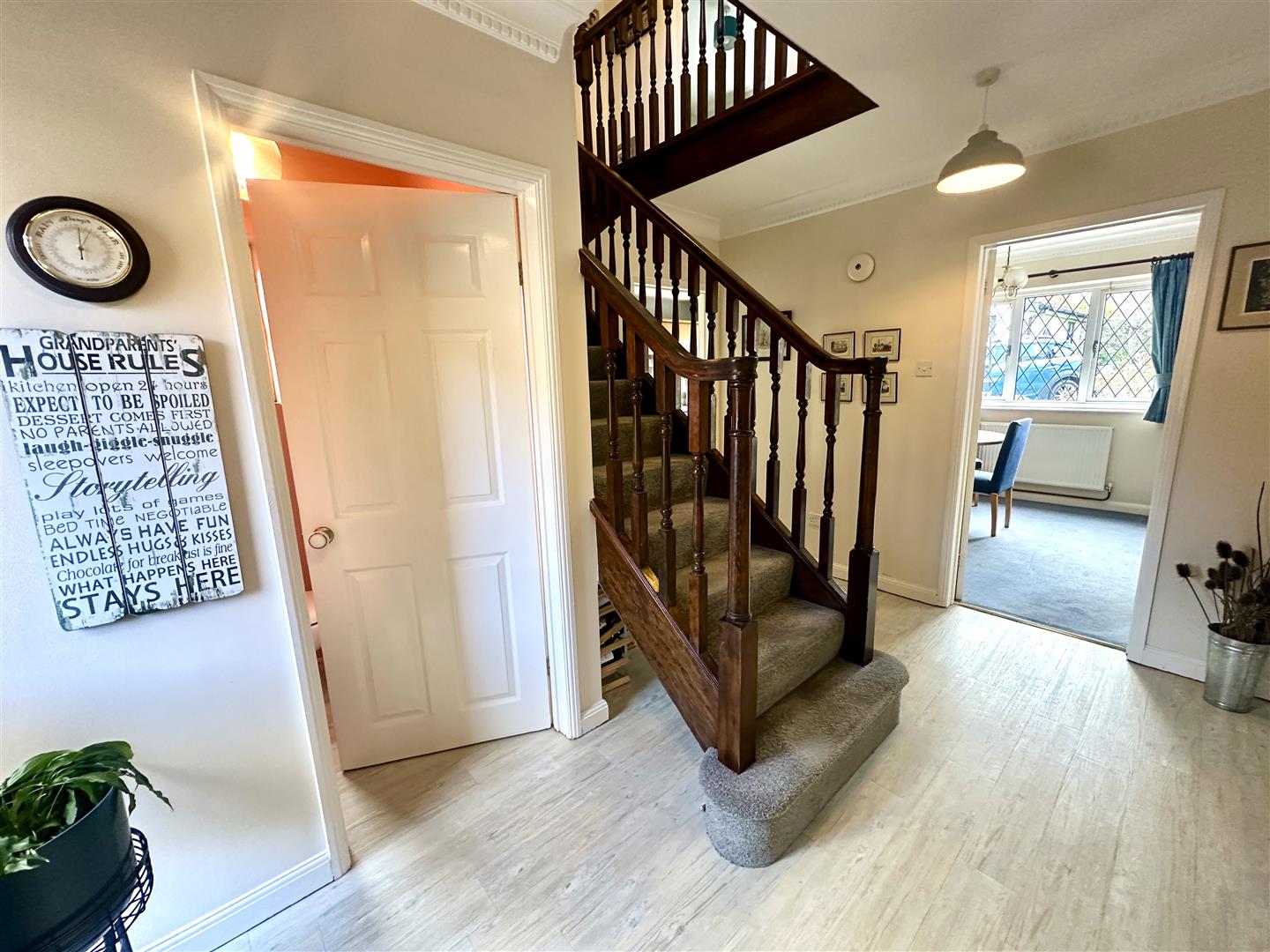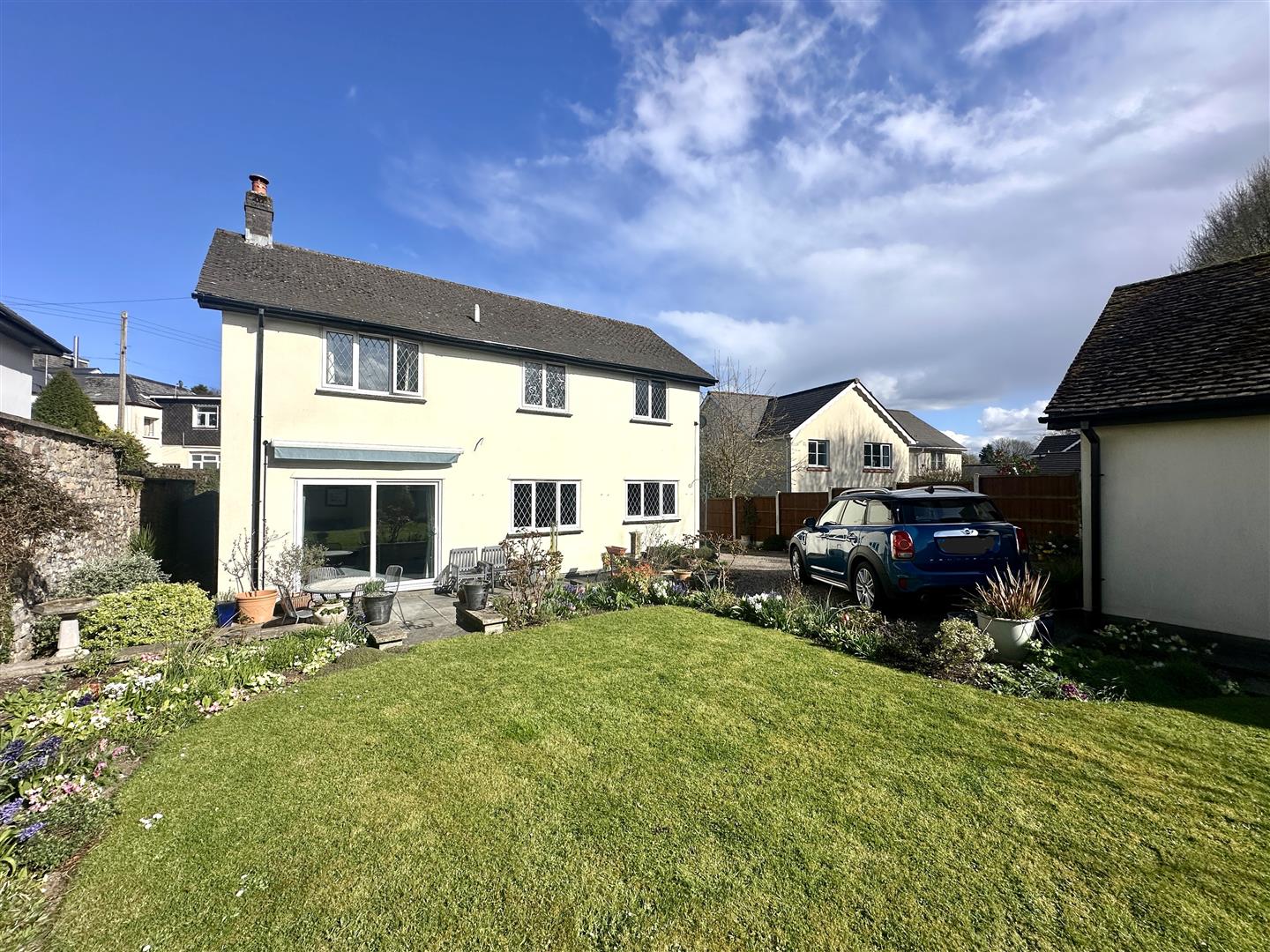Property Features
Crick, Caldicot, Monmouthshire, NP26 5UW
Contact Agent
Moon & Co10 Bank Street
Chepstow
Monmouthshire
NP16 5EN
Tel: 01291 629292
sales@thinkmoon.co.uk
About the Property
Moon & Co. are delighted to offer to the market this detached, individually designed and constructed family home, occupying a pleasant position within this sought-after hamlet with excellent access via the A48 to Chepstow, Caldicot and Newport, as well as to the M4.
The property offers spacious accommodation with large entrance hall, cloakroom/WC, good size study/guest bedroom, spacious living room open plan to dining room, both overlooking attractive garden with well-appointed kitchen/breakfast room to the ground floor. To the first floor are three bedrooms, one en-suite along with family bathroom. This property stands in attractive gardens and also benefits from off-road parking and a garage.
- INDIVIDUALLY DESIGNED AND CONSTRUCTED FAMILY HOUSE
- THREE/FOUR BEDROOMS, ONE EN-SUITE
- FAMILY BATHROOM
- TWO/THREE RECEPTION ROOMS
- WELL-APPOINTED KITCHEN
- GROUND FLOOR CLOAKROOM/WC
- ATTRACTIVE, SOUTHERLY FACING WALLED GARDEN
- AMPLE PARKING AND GARAGE
- VIEWING HIGHLY RECOMMENDED
Property Details
GROUND FLOOR
ENTRANCE HALL
With door and window to front elevation. Stairs off.
STUDY/BEDROOM 4

3.81m x 2.44m (12'6" x 8')
With window to front elevation. Currently used as a home office but could also be utilised as a guest bedroom.
LIVING ROOM

5.79m x 3.86m (19' x 12'8")
A spacious room with patio doors to attractive rear garden. Feature fireplace with Stovax wood burning stove. Archway to: -
KITCHEN

5.26m x 2.84m (17'3" x 9'4")
Tastefully appointed with a range of base and eye level storage units with ample work surfacing over and tiled splash backs. Breakfast bar. Four ring electric hob with concealed extractor over (working intermittently) and eye level double oven. Two bowl and drainer stainless steel sink unit with mixer tap. Integrated fridge/freezer and dishwasher. Space for washing machine and tumble dryer. Wall mounted gas fired boiler, providing domestic hot water and central heating. Windows to both front and rear elevations and door to side.
FIRST FLOOR STAIRS AND LANDING

5.33m x 2.13m (17'6" x 7')
Spacious landing with window to front elevation. Storage cupboard.
BEDROOM 1

3.81m x 3.05m (12'6" x 10')
A double bedroom with window to rear elevation. Range of built-in wardrobes.
BEDROOM 2

3.99m x 3.81m maximum (13'1" x 12'6" maximum)
A double bedroom with attractive dormer window to front elevation. Storage cupboard.
BATHROOM

Spacious bathroom appointed with a four-piece suite to include panelled bath , low level WC, step-in shower cubicle and wash hand basin inset into storage unit. Part-tiled walls. Window to rear.
EN-SUITE SHOWER ROOM

Comprising a three piece suite to include step-in shower, low level WC and pedestal wash hand basin.
GARDENS

The property stands in most attractive mature gardens, the forecourt gardens with side gravel driveway, offering ample parking with turning and giving access to the garage. To the rear, particularly noteworthy, as fully enclosed by stone walling and enjoying a southerly aspect, otherwise with large sun terrace, lawned area and flower borders.
SERVICES
Mains water, electricity and gas. Cesspit drainage.


















