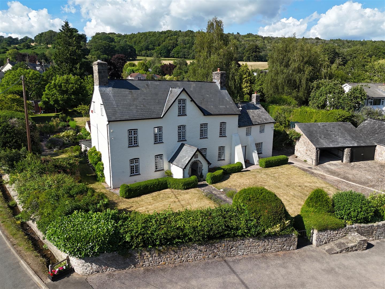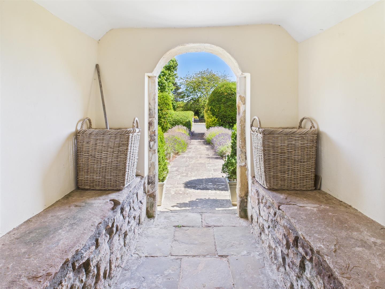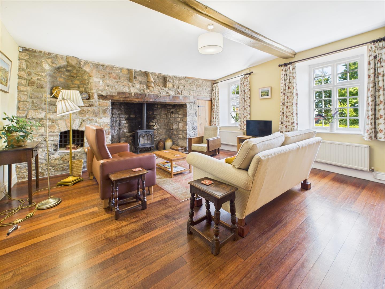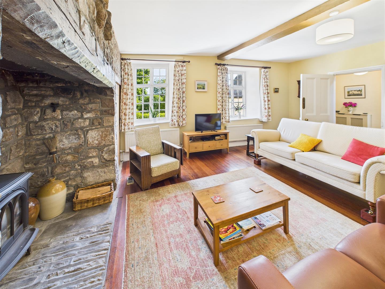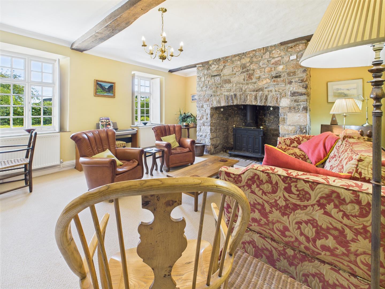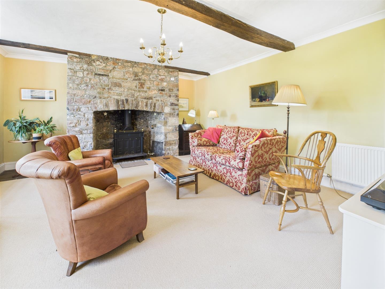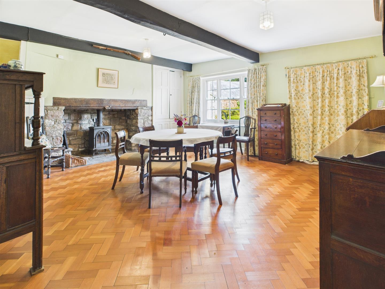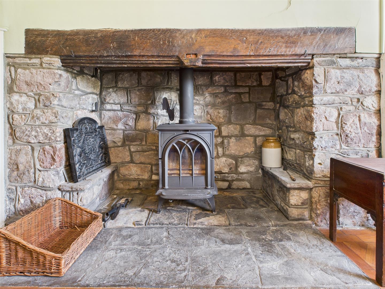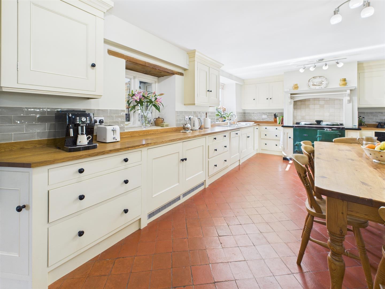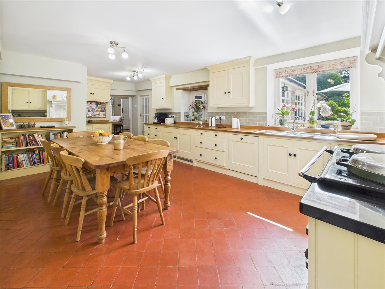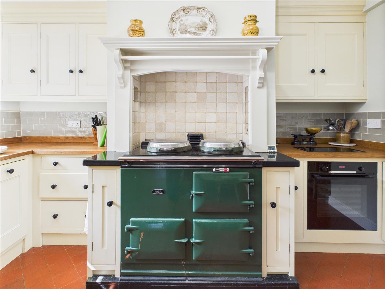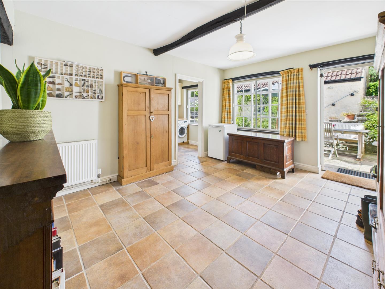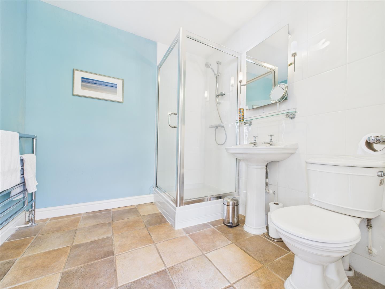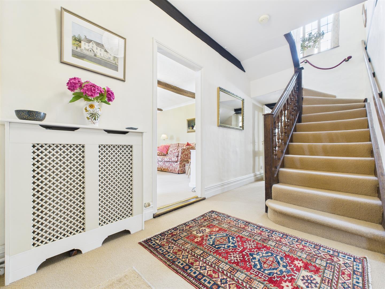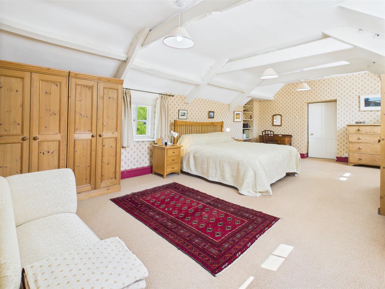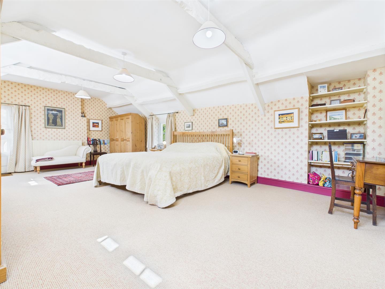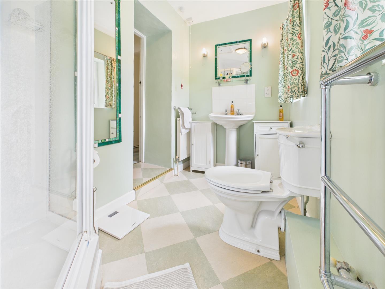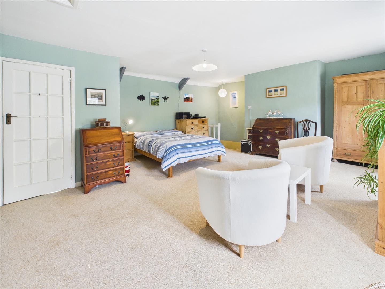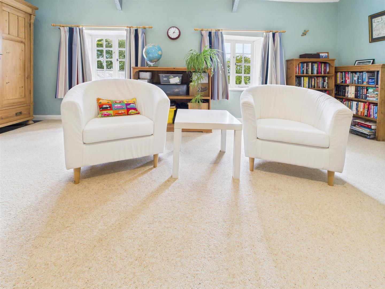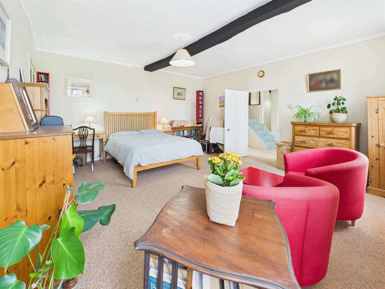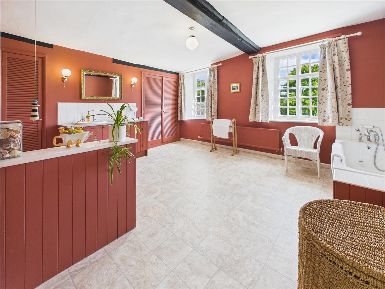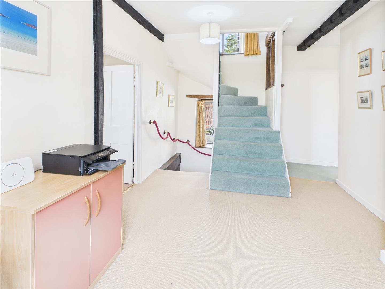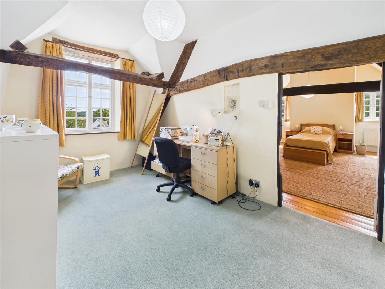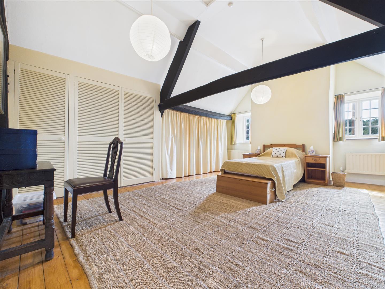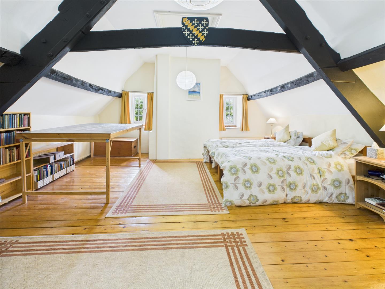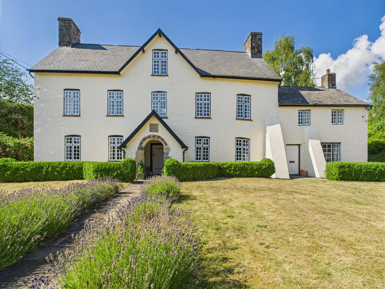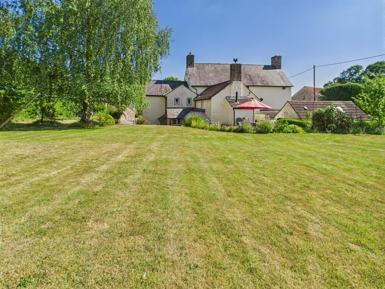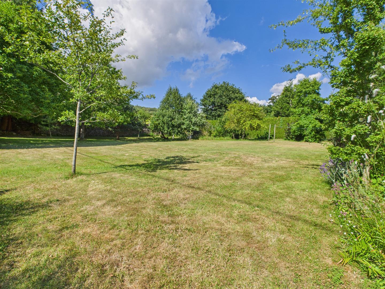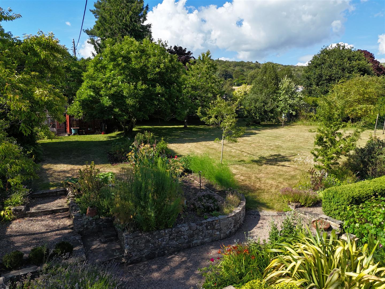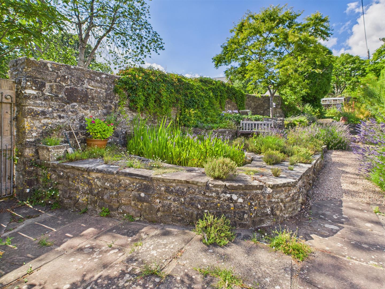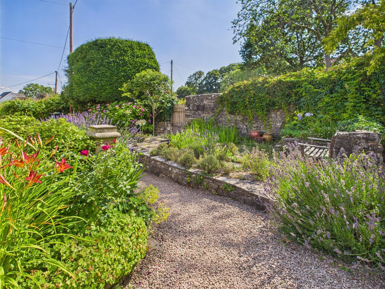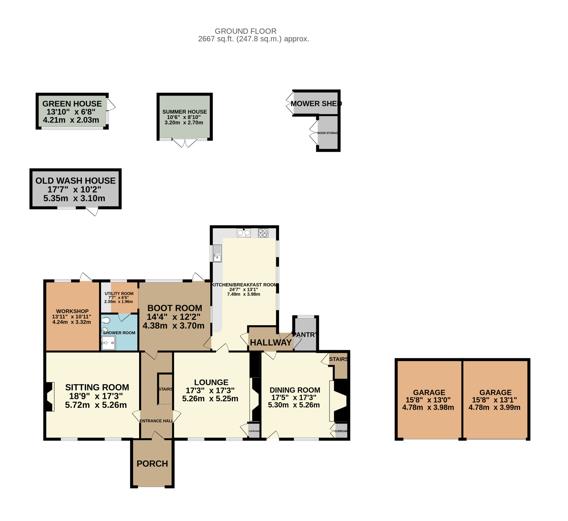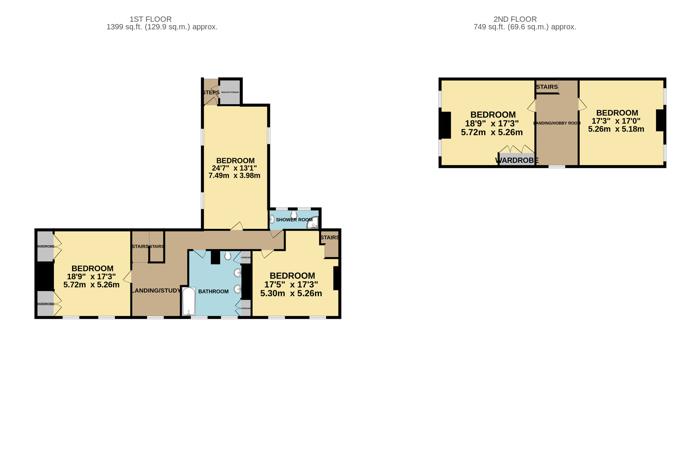Property Features
Llanvair Discoed, Chepstow, Monmouthshire, NP16 6LX
Contact Agent
Moon & Co10 Bank Street
Chepstow
Monmouthshire
NP16 5EN
Tel: 01291 629292
sales@thinkmoon.co.uk
About the Property
The Court House enjoys a wonderful history dating from the early 1600’s and believed to be one of the oldest secular properties within the county, offering characterful and charming accommodation with modern amenities in the heart of this established and thriving village with popular pub, village shop and restaurant, whilst enjoying a pretty location within the county of Monmouthshire with many countryside pursuits near at hand, along with easy road access for commuting.
Property Details
The original property was constructed around 1610 and then altered in approximately 1700 with further alterations during the 19th and 20th centuries, over recent years the property has been sensitively updated. For a period property of this nature a noteworthy feature are the light and airy rooms with high ceilings. The property is approached via a charming open entrance porch leading to a spacious hallway with period panel door and staircase leading off. From this hallway are two of the principal reception rooms, the drawing room and sitting room, both well-proportioned elegant rooms, benefitting from windows to the front, along with wood burning stoves. A large country farmhouse style kitchen is positioned to the rear of the property with oil fired Aga, and leading off this is a very spacious rear hallway which could be utilised as a breakfast room or morning room if required. Furthermore, there is also a useful utility room with ground floor shower room as well as rear hallway and large walk-in larder.
Leading off the rear hallway, one finds the spacious dining room forming part of a smaller cottage, this has been incorporated into the main house, but this wing of the property could be sub-divided if one required separate accommodation, benefitting from its own door to the front elevation, along with window and stairs to the first floor. Leading off the main hallway to the first floor, we find the principal bedroom suites, all three bedrooms on this floor are spacious and airy, the main bedroom is particularly noteworthy, being of generous proportions with dual aspect windows. Also serving this floor is a very spacious principal bathroom, along with additional shower room. Then heading to the top floor, the two attic bedrooms are both generously proportioned both in size and headroom. Also worth of note are the two landings on the first and second floors, being spacious therefore could lend themselves to study areas, etc.
The property stands in attractive formal gardens of approximately ¾ of an acre. To the front with its own private driveway with gate, along with pedestrian gate and pathway. There is a stone built double garage along with workshop and ample parking. The majority of the gardens are to the rear of the house and walled with several private yet sunny seating areas, the original village pound, large lawned areas and a variety of mature trees, shrubs and flowering plants.

