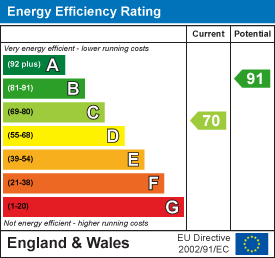Property Features
Coleford Road, Tutshill, Chepstow, Gloucestershire, NP16 7BN
Contact Agent
Moon & Co10 Bank Street
Chepstow
Monmouthshire
NP16 5EN
Tel: 01291 629292
sales@thinkmoon.co.uk
About the Property
Offered to the market with the benefit of no onward chain, this property comprises a mid-terrace cottage combining character features and contemporary fixtures and fittings, occupying a pleasant position within this sought after village of Tutshill. A deceptively spacious living accommodation comprises to the ground floor front entrance porch leading through to a generous lounge/dining room, fully fitted contemporary kitchen, utility/storeroom and a ground floor modern shower room. To the first floor are two double bedrooms. The property further benefits from access to a basement, providing a fantastic storage space or indeed further use if required, a low-maintenance private garden and a newly installed outdoor studio/home office providing a perfect designated space for the everyday home worker. The property would suit a variety of markets and we recommend an internal viewing to appreciate what is on offer.
Being situated in Tutshill, a range of facilities are close at hand to include primary and secondary schools, local shop, butchers and café, all within walking distance, as well as a further abundance of facilities in nearby Chepstow. There are good bus, road and rail links with the A48, M4 and M48 motorway networks bringing Bristol, Cardiff and Newport all within commuting distance.
- MID-TERRACE COTTAGE COMBINING CHARACTER FEATURES WITH CONTEMPORARY FIXTURES & FITTINGS
- PROMINENT POSITION WITHIN SOUGHT AFTER VILLAGE LOCATION
- OVERLOOKING THE VILLAGE GREEN
- ENTRANCE PORCH, GENEROUS LOUNGE/ DINER WITH WOOD BURNER
- FULLY FITTED CONTEMPORARY KITCHEN, UTILITY/ STOREROOM
- GROUND FLOOR MODERN SHOWER ROOM
- TWO DOUBLE BEDROOMS
- BASEMENT
- LOW-MAINTENANCE REAR GARDEN, OUTDOOR STUDIO/ HOME OFFICE
- WALKING DISTANCE TO PRIMARY SCHOOL, SHOP & EXCELLENT ACCESS TO CHEPSTOW & MOTORWAY NETWORK
Property Details
GROUND FLOOR
ENTRANCE PORCH
With door to front elevation. Window to side elevation. Door to:-
LOUNGE/DINING ROOM

5.75m x 3.95m max (18'10" x 12'11" max)
Comprising a generous reception space with the lounge area enjoying a window to front elevation overlooking the village green. Solid wood flooring. Feature freestanding cast iron wood burner with slate hearth and mosaic tile surround. Open access to dining area. Door leading down to :-
BASEMENT
5.66m x 2.49m (18'6" x 8'2")
Providing a fantastic storage facility.
KITCHEN

3.03m x1.89m max (9'11" x6'2" max)
Comprising a range of fitted contemporary units with ample wooden worktops and tiled splashbacks. Integrated appliances to include four ring gas hob with extractor hood over and electric oven/grill below, fridge and slimline dishwasher. Inset stainless steel sink with drainer and mixer tap. Paved flooring. Sliding wooden door leads to:-
INNER HALL
Providing useful storage space with staircase leading to the first floor. Door to:-
SHOWER ROOM

Comprising a modern and neutral suite to include low level WC, wall-mounted wash hand basin inset into vanity unit, step-in double width shower cubicle with overhead waterfall shower. Frosted window to rear elevation. Part-tiled walls. Slate tiled flooring.
REAR UTILITY AREA
With wood flooring, space and plumbing for washing machine. Door and window to rear elevation.
FIRST FLOOR STAIRS AND LANDING
Providing access to both first floor rooms.
BEDROOM 1

3.21m x 3.12m (10'6" x 10'2")
Comprises a generous double bedroom with window to front elevation enjoying views over the village green.
BEDROOM 2

2.55m x 2.36m (8'4" x 7'8")
A double bedroom with window to rear elevation overlooking the garden. Built-in airing cupboard housing the Worcester Bosch gas combination boiler.
OUTSIDE
GARDENS

To the front is a private pathway leading to the entrance porch and a small low maintenance garden area with useful lockable storage shed. Bounded by a stone wall to the front and sides. To the rear is a step up to a low maintenance area laid to stones with a small wooden shed, ideal for storage. A pathway leads on through to an attractive flower bed and a further pathway leads onto a paved patio area ideal for dining and entertaining. To the rear boundary is :-
STUDIO

A newly installed outdoor studio, comprising French doors and two windows to the side elevation. Power and light fitted. Currently utilised as a home office. Also offering versatile use as a studio/games room or hobby room depending on requirements.
SERVICES
All mains services are connected, to include mains gas central heating.










