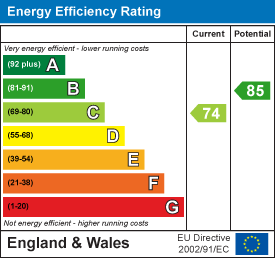Property Features
Clearview, Shirenewton, Chepstow, Monmouthshire, NP16 6AX
Contact Agent
Moon & Co10 Bank Street
Chepstow
Monmouthshire
NP16 5EN
Tel: 01291 629292
sales@thinkmoon.co.uk
About the Property
20 Clearview comprises of a detached family house dating from the late 1960’s and having undergone extensive renovation and extensions to create the spacious and well-presented accommodation now offered. Clearview is in a pleasant and sought after cul-de-sac within this popular village, the village itself benefiting from good local amenities to include very well-respected local school. Shirenewton is approximately 4 miles from the town of Chepstow with its attendant range of facilities and close to the M48 motorway bringing commuting within easy reach.
- TASTEFULLY UPDATED AND EXTENDED FAMILY HOUSE
- ATTRACTIVE CUL-DE-SAC IN SOUGHT AFTER VILLAGE
- LIVING ROOM
- LARGE OPEN PLAN KITCHEN/FAMILY DINING ROOM
- SUPER MASTER BEDROOM SUITE
- THREE FURTHER GUEST ROOMS AND BATHROOM
- LOVELY GARDEN
- GARAGE
- VIEWING HIGHLY RECOMMENDED
Property Details
GROUND FLOOR
ENTRANCE PORCH
With door to front elevation.
CLOAKROOM/WC
Appointed with a two-piece suite to include low level WC and wash hand basin.
LIVING ROOM

4.04m x 3.66m (13'3" x 12')
A bright and airy reception room with large window to front elevation with attractive aspect.
KITCHEN/FAMILY DINING ROOM

8.97m x 3.73m (29'5" x 12'3")
The kitchen area being well appointed with a contemporary range of base and eye level storage with double sink unit. Extractor hood. Space for washing machine, cooker and dishwasher. Windows to rear elevation. Useful dining area and attractive family room with French doors to rear garden. Wooden flooring throughout.
BEDROOM 1

4.72m x 3.86m (15'6" x 12'8")
A lovely main bedroom with two windows to front elevation. Access to :-
EN-SUITE SHOWER ROOM

Appointed with a contemporary suite comprising vanity wash basin, low level WC and walk in shower. Part tiled walls.
BATHROOM

Updated with an attractive, modern suite to include bath with shower over and side screen, vanity wash basin and low level WC. Fully tiled walls and flooring. Heated towel rail. Window to rear.
GARAGE
Integral single garage with up and over door, power and light, being approached via driveway offering parking for several vehicles.
GARDENS

20 Clearview stands in attractive, mature gardens. To the front, a good sized lawned garden with flower borders and shrubs. To the rear, again a good sized garden with sun terrace, otherwise laid to lawn
SERVICES
All mains services are connected, to include mains gas central heating.
















