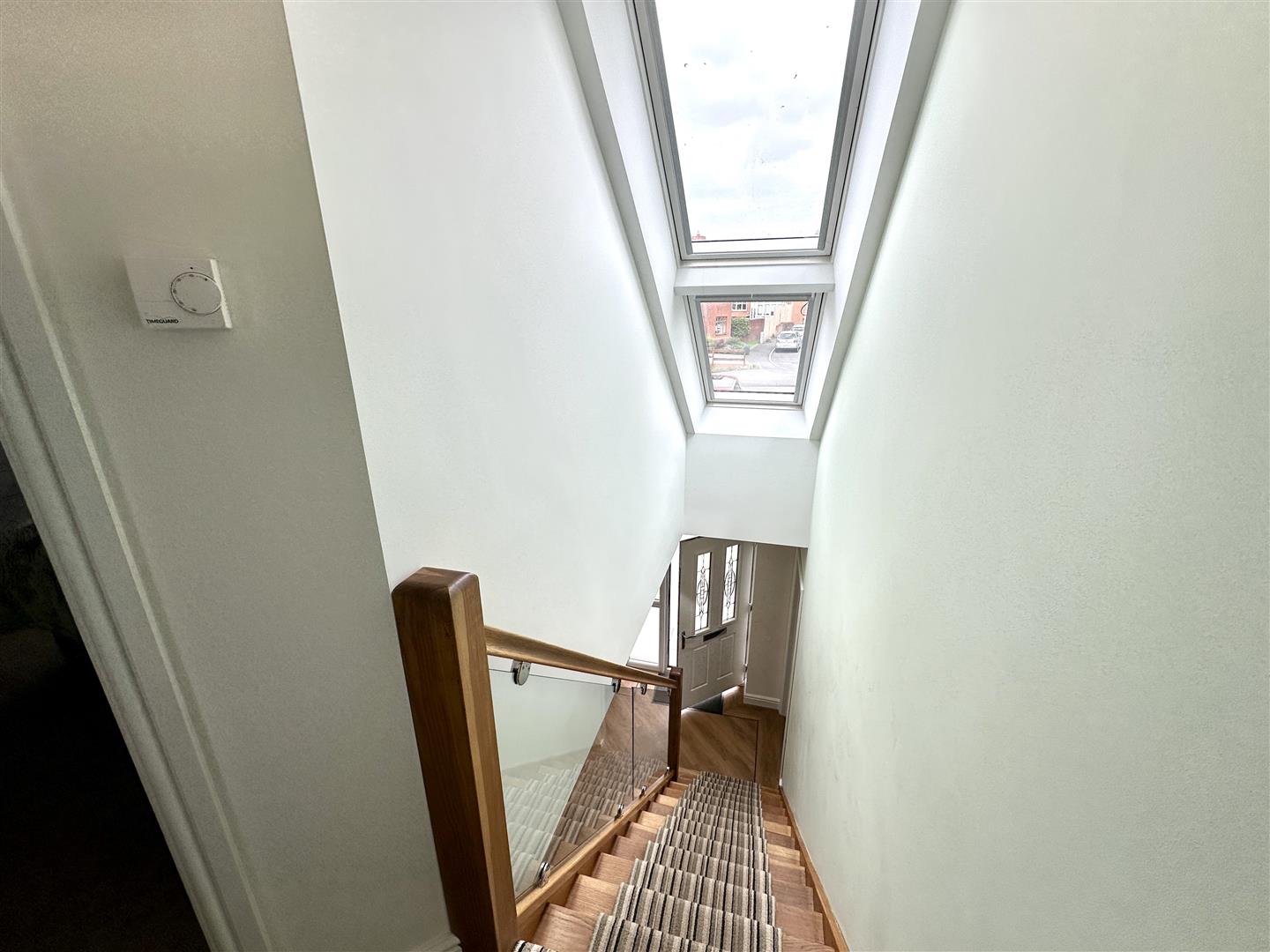Property Features
Church Farm Gardens, Caldicot, Monmouthshire, NP26 4HT
Contact Agent
Moon & Co10 Bank Street
Chepstow
Monmouthshire
NP16 5EN
Tel: 01291 629292
sales@thinkmoon.co.uk
About the Property
A most attractive detached family house, individually designed and constructed for the current vendors, offering flexible and well appointed accommodation over two floors. The ground floor benefits from underfloor heating and offers: large reception hall with glass balustrade staircase, two guest bedrooms along with impressive principal bathroom, utility room, attractive drawing room with wood burning stove and bi-fold doors, also semi-open plan to the stylish family kitchen with dining area and high level ceiling with Velux roof lights and bi-fold doors to the rear. To the first floor is an attractive principal bedroom with its own dressing room and en-suite shower room with a further guest bedroom, also with en-suite shower room. The property stands in its own private gardens. Viewing is highly recommended.
- IMPRESSIVE INDIVIDUALLY DESIGNED FAMILY HOUSE
- FOUR DOUBLE BEDROOMS (TWO EN-SUITE)
- IMPRESSIVE FAMILY BATHROOM
- GENEROUS RECEPTION HALL
- STYLISH OPEN PLAN KITCHEN WITH GALLERIED CEILING AND DINING ROOM
- ATTRACTIVE DRAWING ROOM
- LARGE HOME OFFICE
- VIEWING HIGHLY RECOMMENDED
Property Details
GROUND FLOOR
ENTRANCE HALL

A spacious well appointed entrance hall with door to front elevation. Glass balustrade stairs to first floor. Large airing cupboard. Attractive wood flooring.
DRAWING ROOM

4.76m x 5.00m (15'7" x 16'4")
A spacious and attractive principal reception room with wood burning stove. Wood flooring. Bi-fold doors to the rear garden and bi-fold doors to:-
KITCHEN/DINING ROOM

6.8m x 4.11m max 2.9m min (22'3" x 13'5" max 9'6"
Appointed with an extensive and attractive range of base and eye level storage units with ample work surfacing over. Fitted appliances include eye level electric oven and microwave, fridge/freezer, wine fridge, dishwasher, six ring gas hob with extractor hood over. Inset one and a half bowl sink unit. An attractive dining area with high level ceiling and Velux roof lights complimented by the bi-fold doors to the rear garden. Tiled flooring.
BEDROOM 3

2.86m x 3.44m (9'4" x 11'3")
A double bedroom with window to front elevation. Wood flooring.
BEDROOM 4/STUDY
3.54m x 2.92m (11'7" x 9'6")
A versatile room currently being used as a home office with window to front elevation.
BATHROOM

A most attractive principal bathroom with extensive tiling to walls and flooring. Appointed with a four-piece suite to include free standing bath, floating vanity unit, low level WC and step-in shower cubicle. Window to side elevation.
UTILITY ROOM

Appointed with a range of storage units. Inset one bowl and drainer sink unit. Door to side elevation. Space for washing machine and tumble drier. Tiled flooring.
EN-SUITE SHOWER ROOM

Stylishly appointed with a three-piece suite to include vanity wash hand basin, low level WC and step-in shower cubicle. Velux roof light.
EN-SUITE SHOWER ROOM

Attractively finished with a three piece suite offering step-in shower, wash hand basin and low level WC. Velux roof light.
OUTSIDE

The front area is predominantly brick paved offering ample parking for up to six vehicles. To the rear an attractive sunny garden with large contemporary style sun terrace with flower borders and steps to the lawned area. Also featuring a substantial home office with doors opening to the garden, power and light, an ideal room for either home office working or as a family day room or play room.
SERVICES
All mains services are connected to include mains gas central heating.















