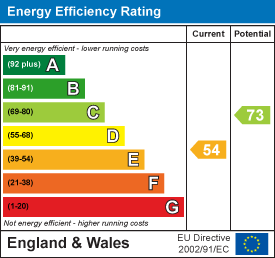Property Features
Chartist Way, Bulwark, Chepstow, Monmouthshire, NP16 5NQ
Contact Agent
Moon & Co10 Bank Street
Chepstow
Monmouthshire
NP16 5EN
Tel: 01291 629292
sales@thinkmoon.co.uk
About the Property
20 Chartist Way offers an excellent opportunity to renovate this well-loved semi-detached family house, which occupies a pleasant position within this sought after cul de sac. The property briefly comprises to the ground floor sitting room, kitchen/family room, dining room, utility room, shower room and integral access to the garage. To the first floor are five bedrooms and family bathroom. The property benefits from a private driveway with off road parking for several vehicles and a double garage. To the rear is a large and pleasant garden with a range of mature trees and shrubs.
Being situated in Bulwark, a range of local facilities are close at hand to include primary schools, shops and pub with a further abundance of amenities in nearby Chepstow. There are good bus, road and rail links with the A48, M4 and M48 motorway networks bringing Bristol, Cardiff and Newport all within commuting distance.
- SEMI-DETACHED PROPERTY
- FIVE BEDROOMS
- REQUIRES UPDATING
- DOUBLE GARAGE
- QUIET CUL-DE-SAC LOCATION
Property Details
ENTRANCE PORCH
With uPVC door and window. Storage cupboard. Glass door leads into the entrance hall.
SITTING ROOM

4.3m x 3.6m (14'1" x 11'9")
uPVC windows to front. Glass dividing wall and doors to dining area. Glass doors leading to :-
KITCHEN/DINING ROOM

5.4m x 2.9m (17'8" x 9'6")
A spacious kitchen/dining room fitted with a range of base and eye level cupboards with work surfacing over. Integrated appliances include a four ring electric hob with extractor over and built-in oven below. Stainless steel sink and drainer with chrome mixer tap and tiled splashbacks. Under stairs pantry cupboard.
DINING ROOM

3.4m x 2.7m (11'1" x 8'10")
Door and two windows to the rear garden. Although this room has previously been used as a dining room, it would make an ideal play room or home office.
UTILITY ROOM

2.8m x 2.9m (9'2" x 9'6")
uPVC window to rear. Stainless steel sink with double drainer and chrome taps. Integral access to the double garage and uPVC door to side.
DOWNSTAIRS SHOWER ROOM

Frosted window to rear elevation. Fitted with a low level WC., corner shower unit and wash hand basin inset into vanity unit with storage. Half tiled walls.
FIRST FLOOR STAIRS AND LANDING
Loft access point and airing cupboard.
BEDROOM 1

3.6m x 5.0m (11'9" x 16'4")
A spacious double bedroom with uPVC window to front elevation.
BEDROOM 3

3.1m x 3.0m (10'2" x 9'10")
A double bedroom with built-in wardrobes and uPVC window to rear elevation.
BEDROOM 4

3.7m x 3.1m (12'1" x 10'2")
A double bedroom with uPVC window to front and built-in wardrobes.
BEDROOM 5

2.3m x 2.8m (7'6" x 9'2")
A single bedroom with uPVC window to front elevation. Over-stairs storage cupboard.
FAMILY BATHROOM

Frosted uPVC window to rear. Fitted with an avocado suite comprising panelled bath with chrome taps, low level WC and pedestal wash hand basin with chrome taps. Tiled walls.
OUTSIDE

To the front, the property is approached via a block paviour driveway with parking for several vehicles and a level lawn with mature trees and shrubs. The spacious rear garden has a level lawned area surrounded by mature flower borders, trees and shrubs. There is also a raised patio area and greenhouse.




















