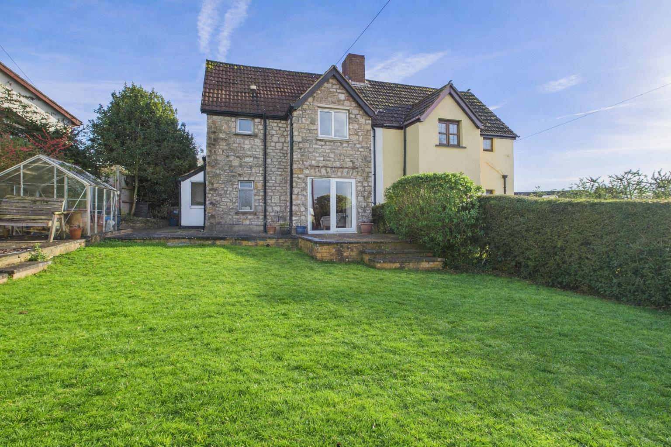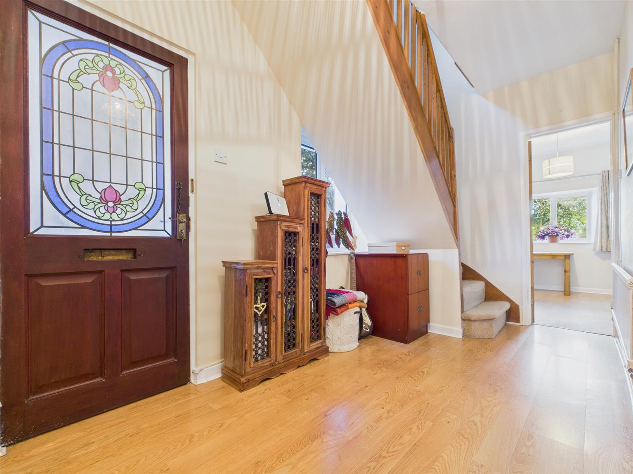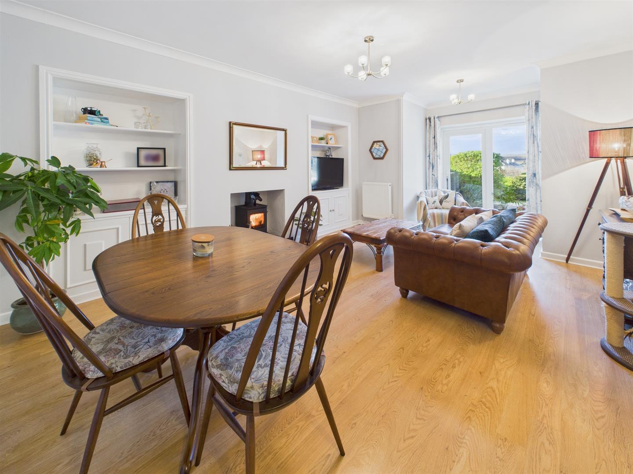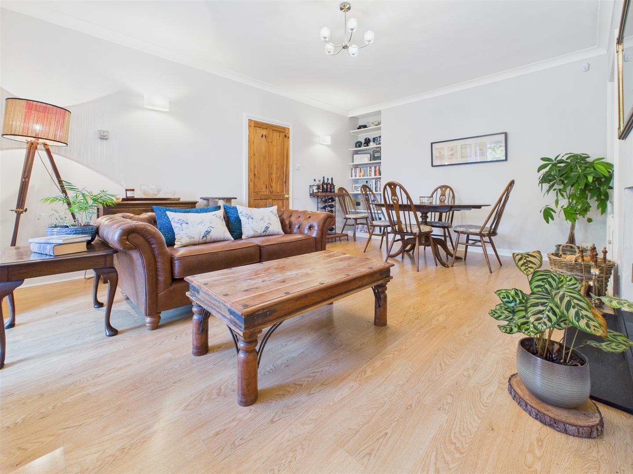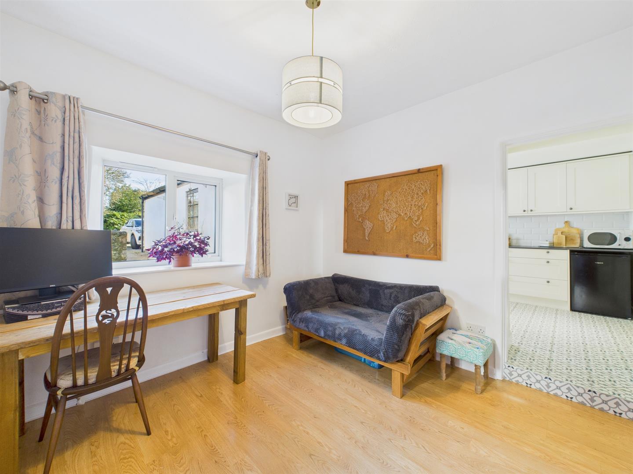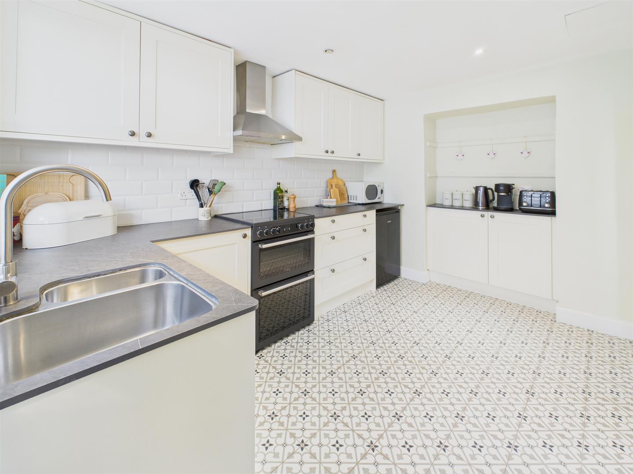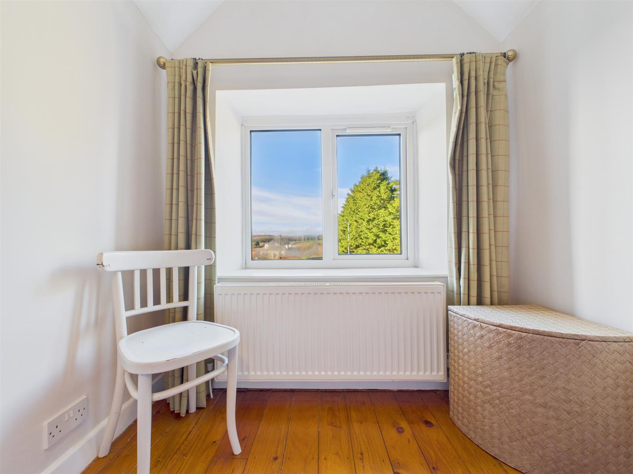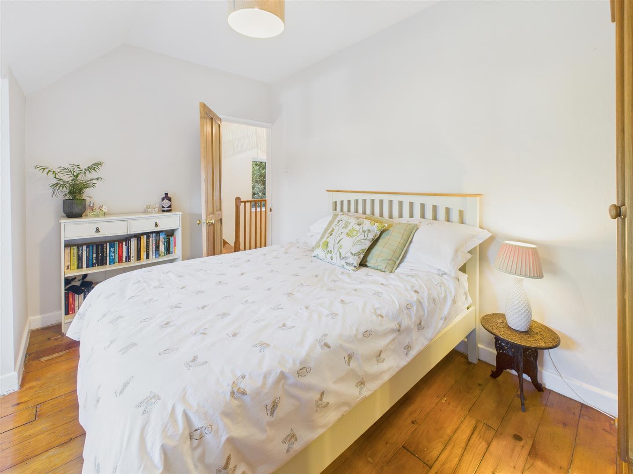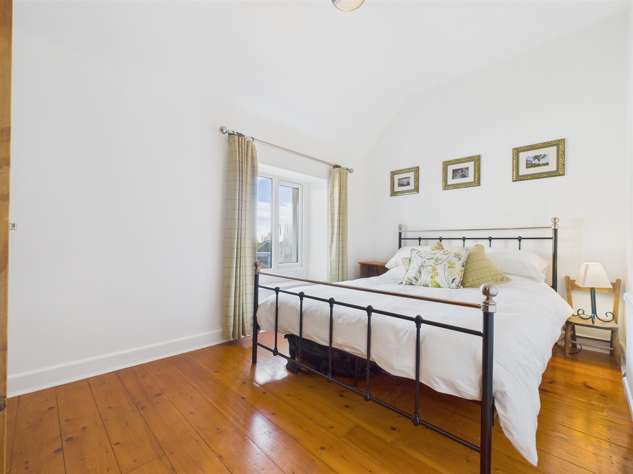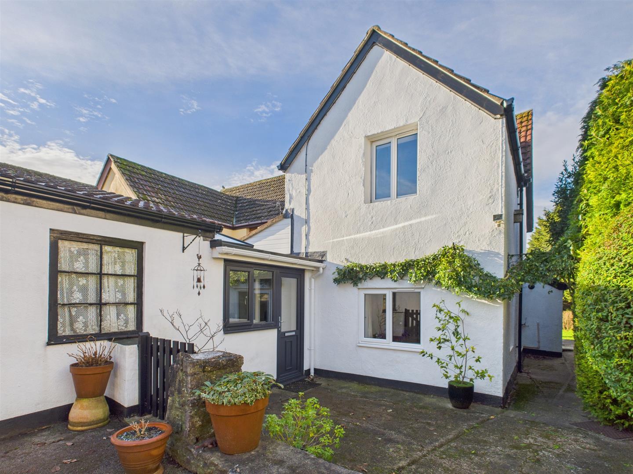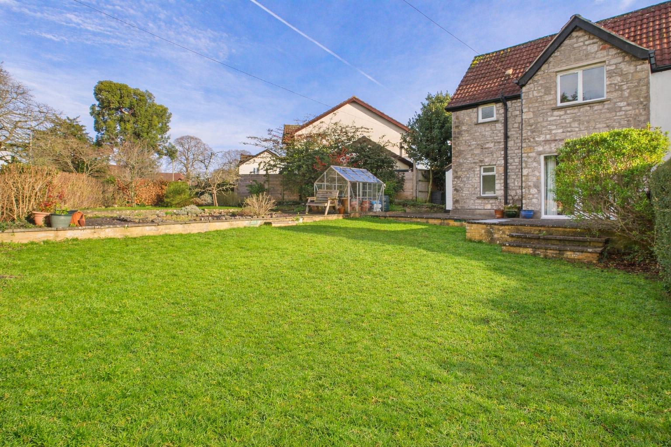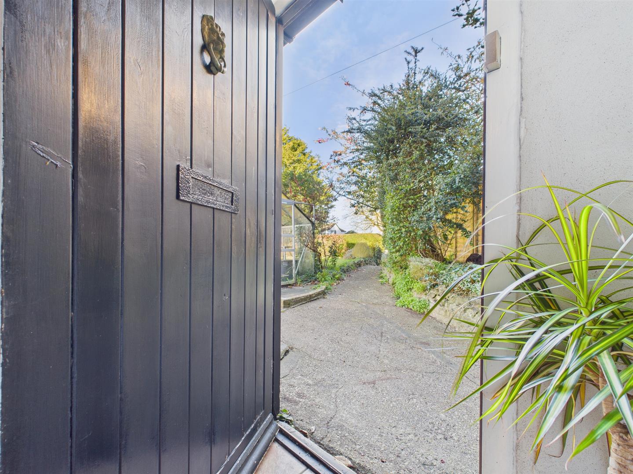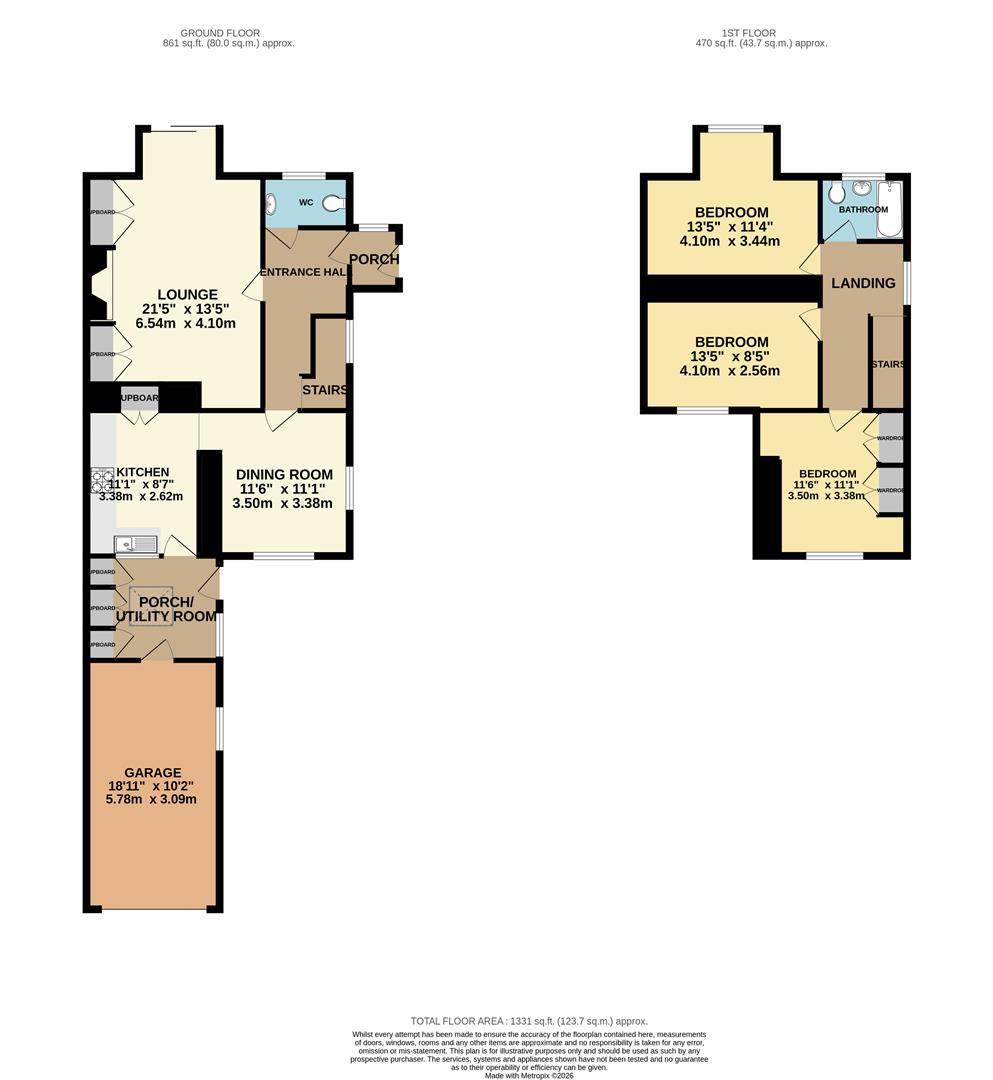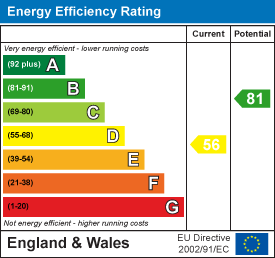Property Features
Chapel Lane, Pwllmeyric, Chepstow, Monmouthshire, NP16 6JX
Contact Agent
Moon & Co10 Bank Street
Chepstow
Monmouthshire
NP16 5EN
Tel: 01291 629292
sales@thinkmoon.co.uk
About the Property
This Edwardian semi-detached family home occupies a convenient position within the sought after village of Pwllmeyric, the village itself located close to the historic town of Chepstow with its excellent range of local schooling and shopping facilities as well as good road access via the M48 bringing Cardiff and Bristol within commuting distance. Chepstow also boasts a well served bus station and railway station.
The property has been sympathetically updated over recent years offering modern amenities and comforts along with the character and charm one would expect of a period property. The accommodation briefly offers to the ground floor: entrance porch through to an attractive entrance hall with cloakroom/WC, spacious living room with door to garden and fireplace along with separate dining room, attractive well-appointed kitchen and utility which gives access to the single car garage. Upstairs the house benefits from three good sized bedrooms and contemporary bathroom. Outside the house enjoys parking, garage and private level rear gardens.
- IMMPRESIVE SEMI-DETACHED EDWARDIAN HOUSE
- TWO RECEPTION ROOMS
- ATTRACTIVE CONTEMPORARY KITCHEN WITH LARGE UTILITY ROOM
- THREE GOOD SIZED BEDROOMS
- FIRST FLOOR BATHROOM AND GROUND FLOOR CLOAKROOM/WC
- ATTACHED GARAGE
- PLEASANT MATURE GARDENS WITH ATTRACTIVE VIEWS
- VIEWING IS HIGHLY RECOMMENDED
Property Details
GROUND FLOOR
ENTRANCE PORCH
With door to front elevation and frosted window to rear. Stained glass door to: -
CLOAKROOM/WC
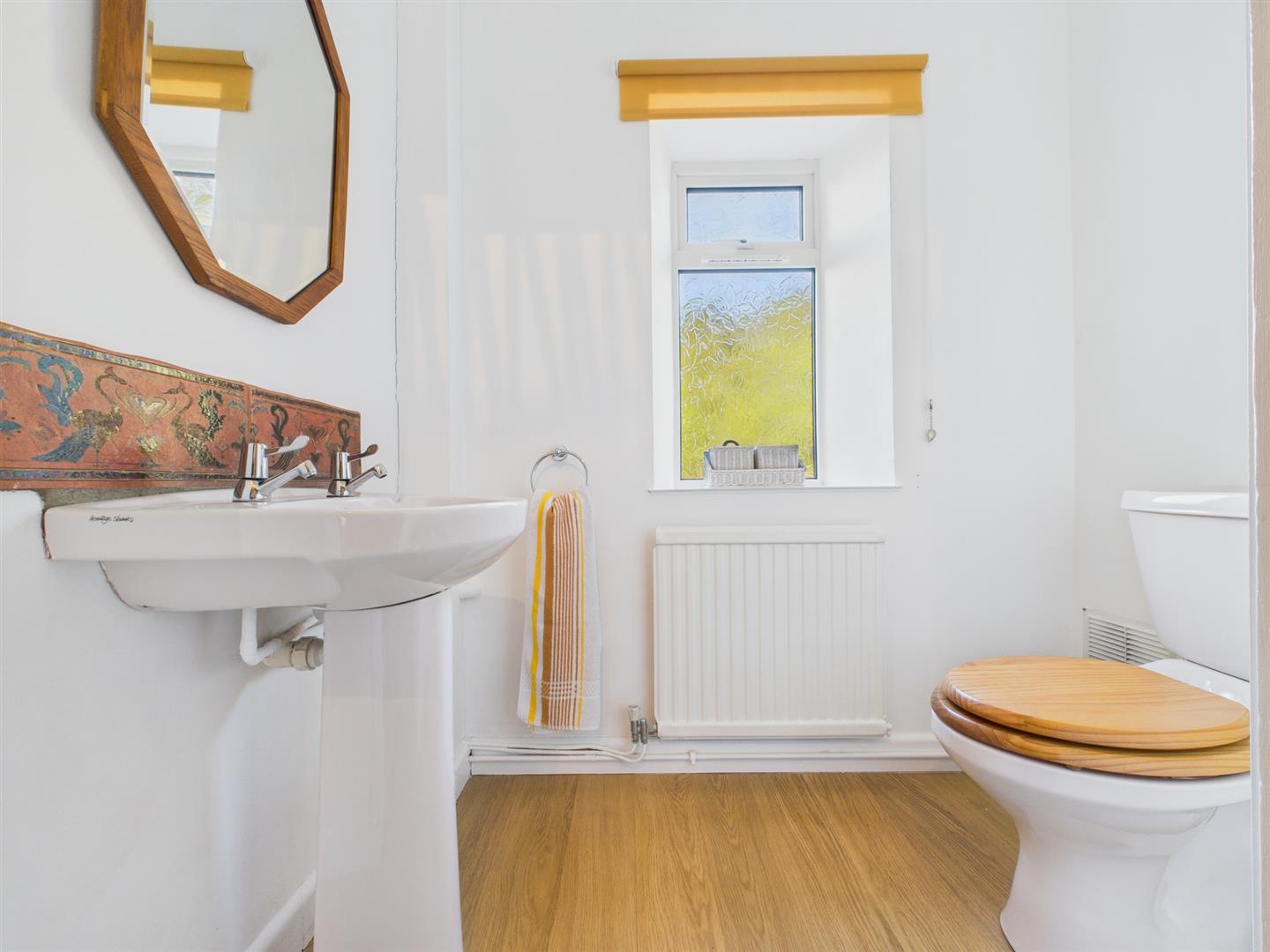
With low-level WC and pedestal wash hand basin with chrome taps and feature tiled splashbacks. Frosted window to rear.
LIVING ROOM
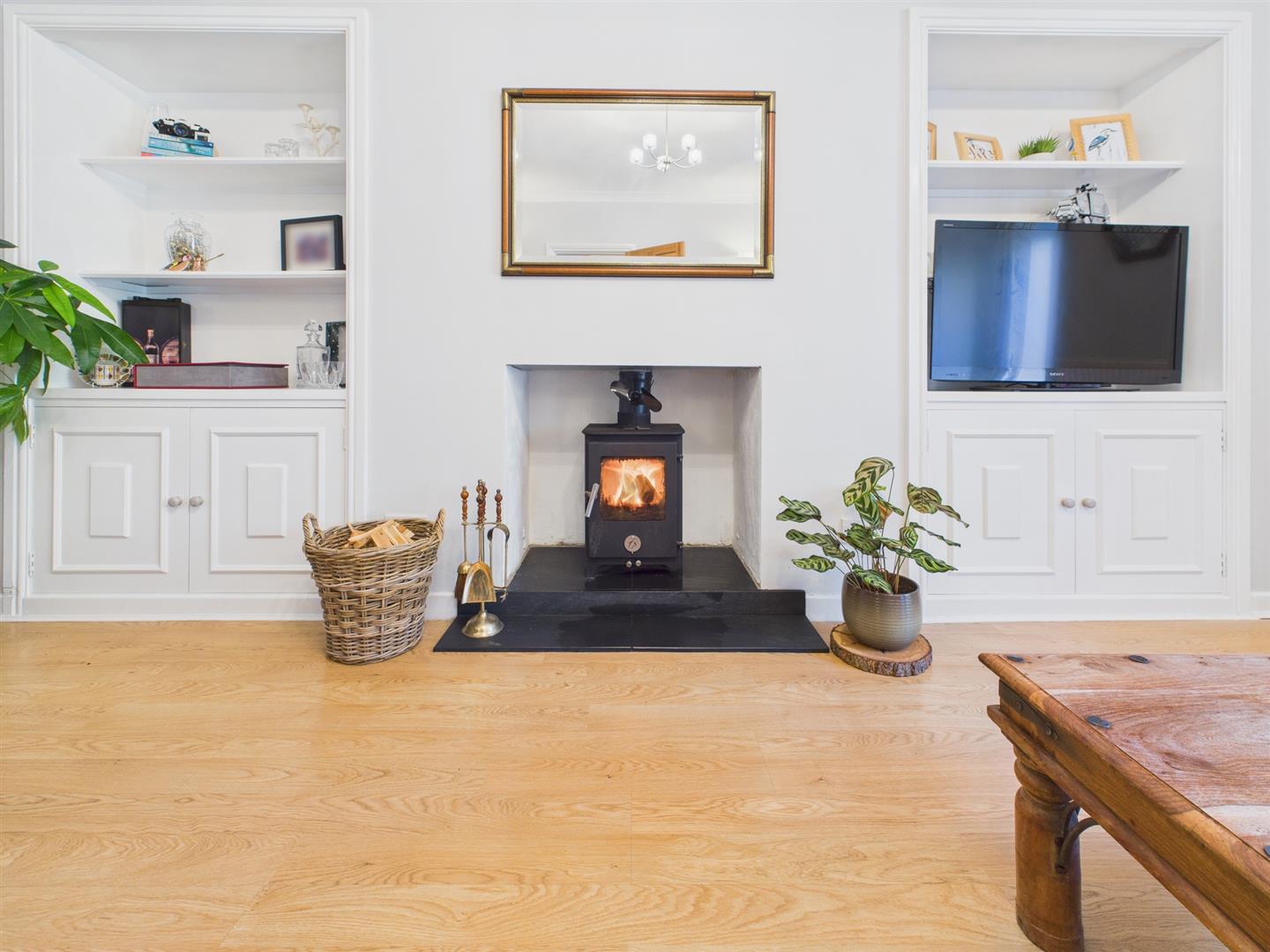
6.53m x 4.09m (21'5" x 13'5")
An attractive, bright and airy main reception room with deep bay window and door to the garden with attractive views. Feature fireplace with wood burning fire, inset shelving and cupboards to either side.
DINING ROOM
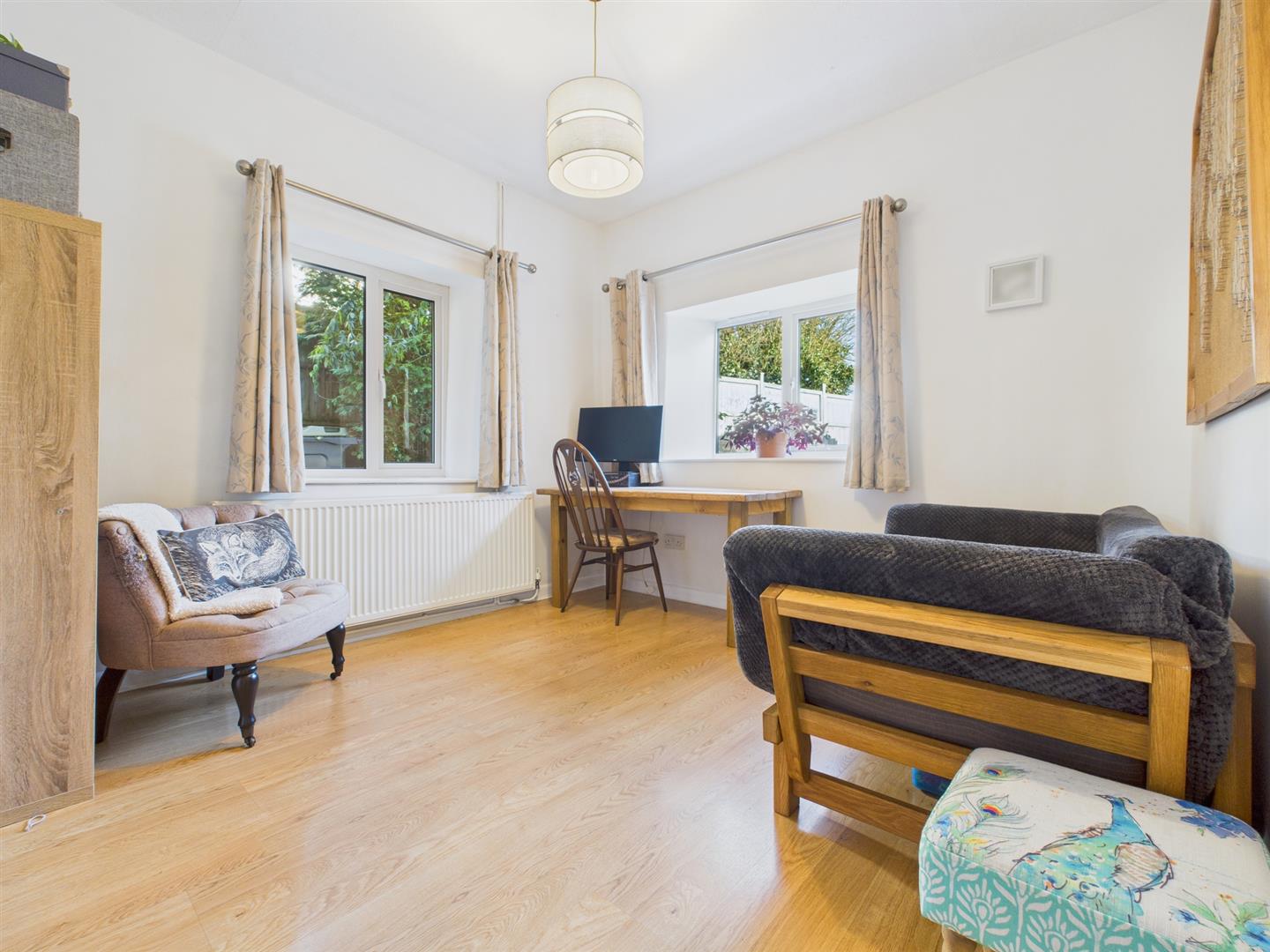
3.51m x 3.38m (11'6" x 11'1")
Currently utilised as an office but could be used as a formal dining room if required. Windows to rear and side elevations.
KITCHEN
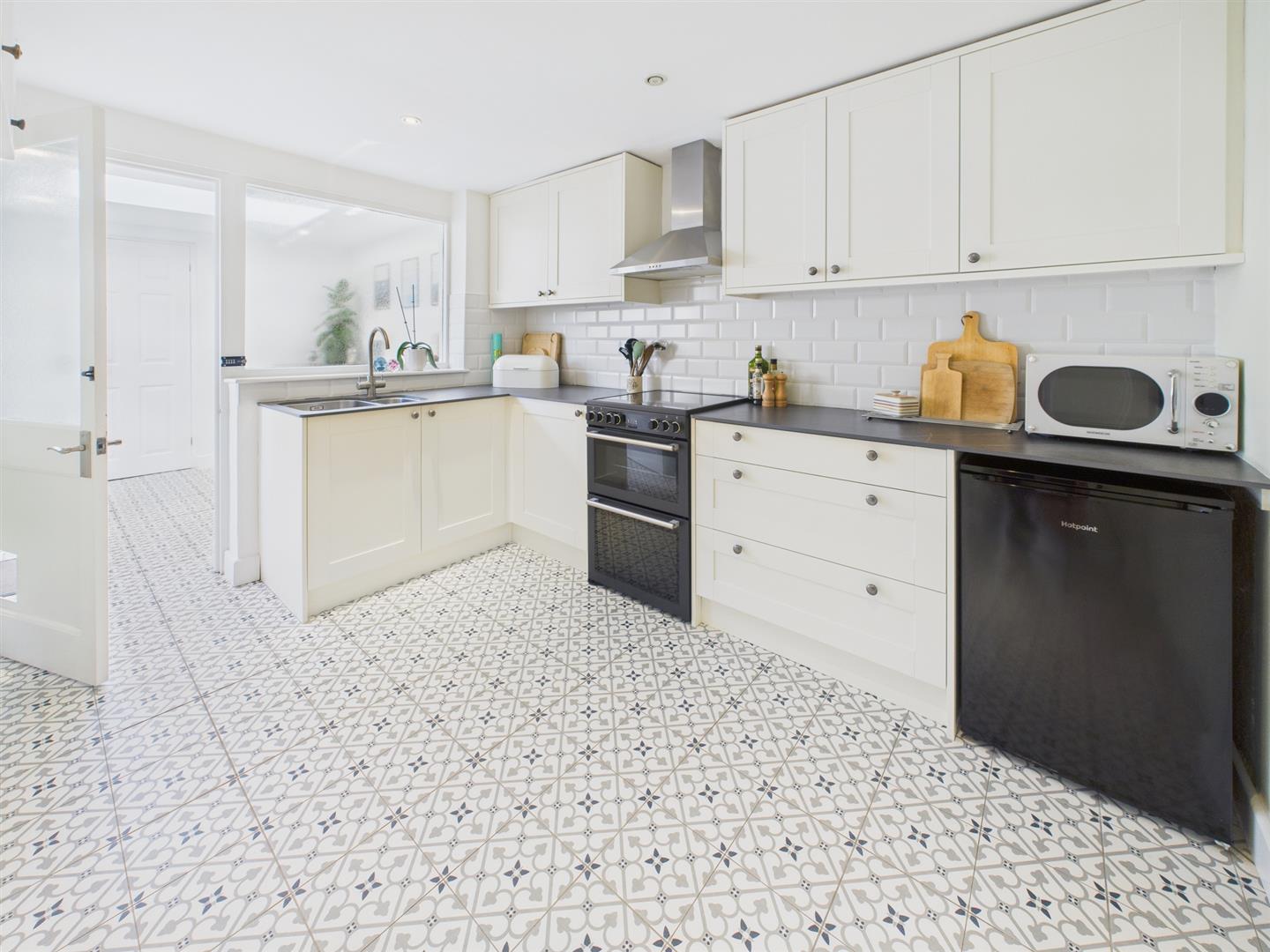
3.38m x 2.62m (11'1" x 8'7")
Appointed with an extensive range of contemporary base and eye level storage units with attractive work surfacing over and subway style splashbacks. Inset one and a half bowl sink unit. Space for freestanding cooker with extractor hood over and undercounter fridge. Tiled finish to flooring. Frosted window and door to: -
UTILITY ROOM/REAR HALLWAY
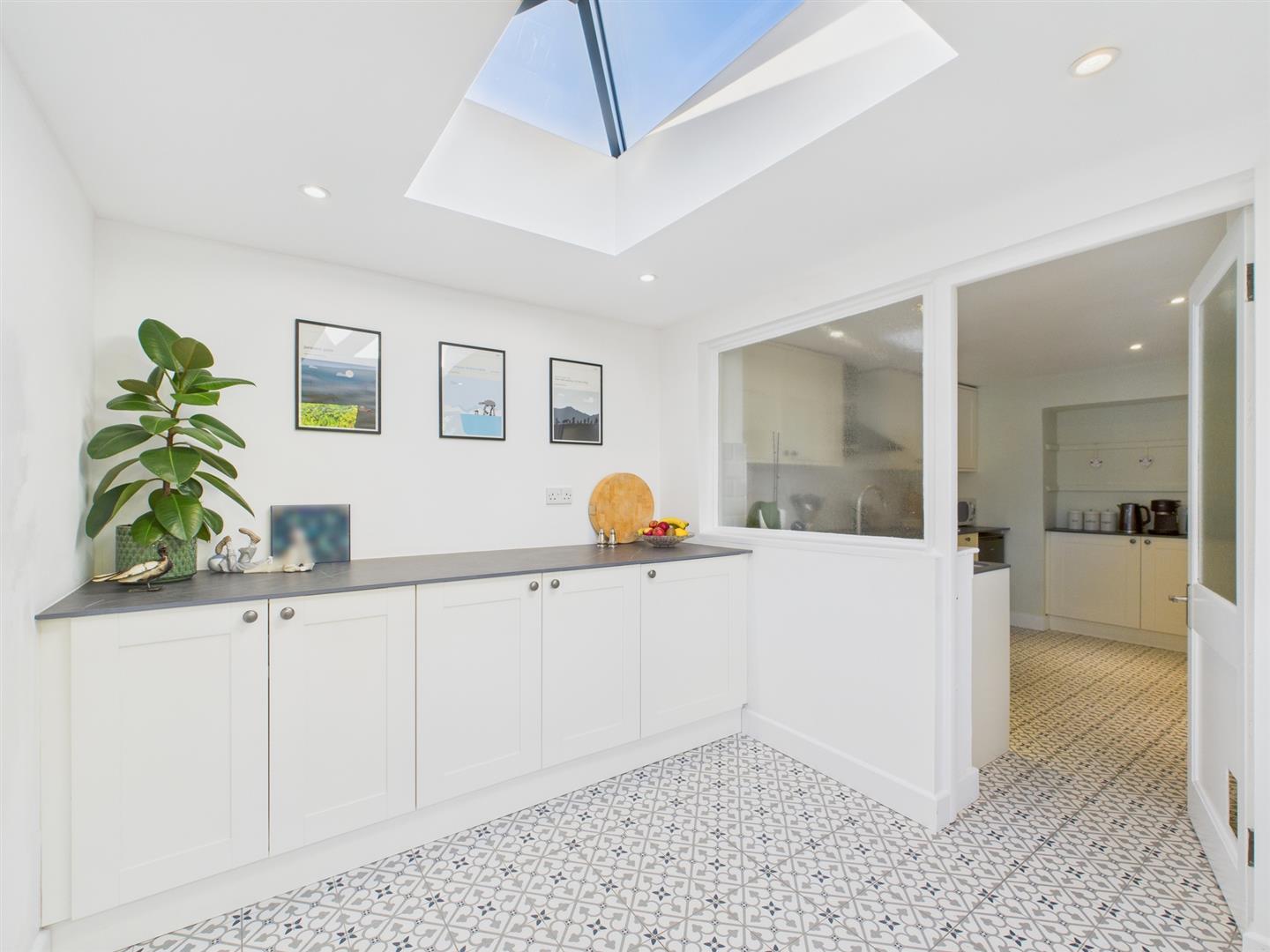
A flexible area working either as a spacious entrance hall or useful utility room. Currently appointed with an extensive range of storage units. Feature roof lantern. Tiled flooring. Window and door to the side. Courtesy door to the spacious garage.
FIRST FLOOR STAIRS AND LANDING
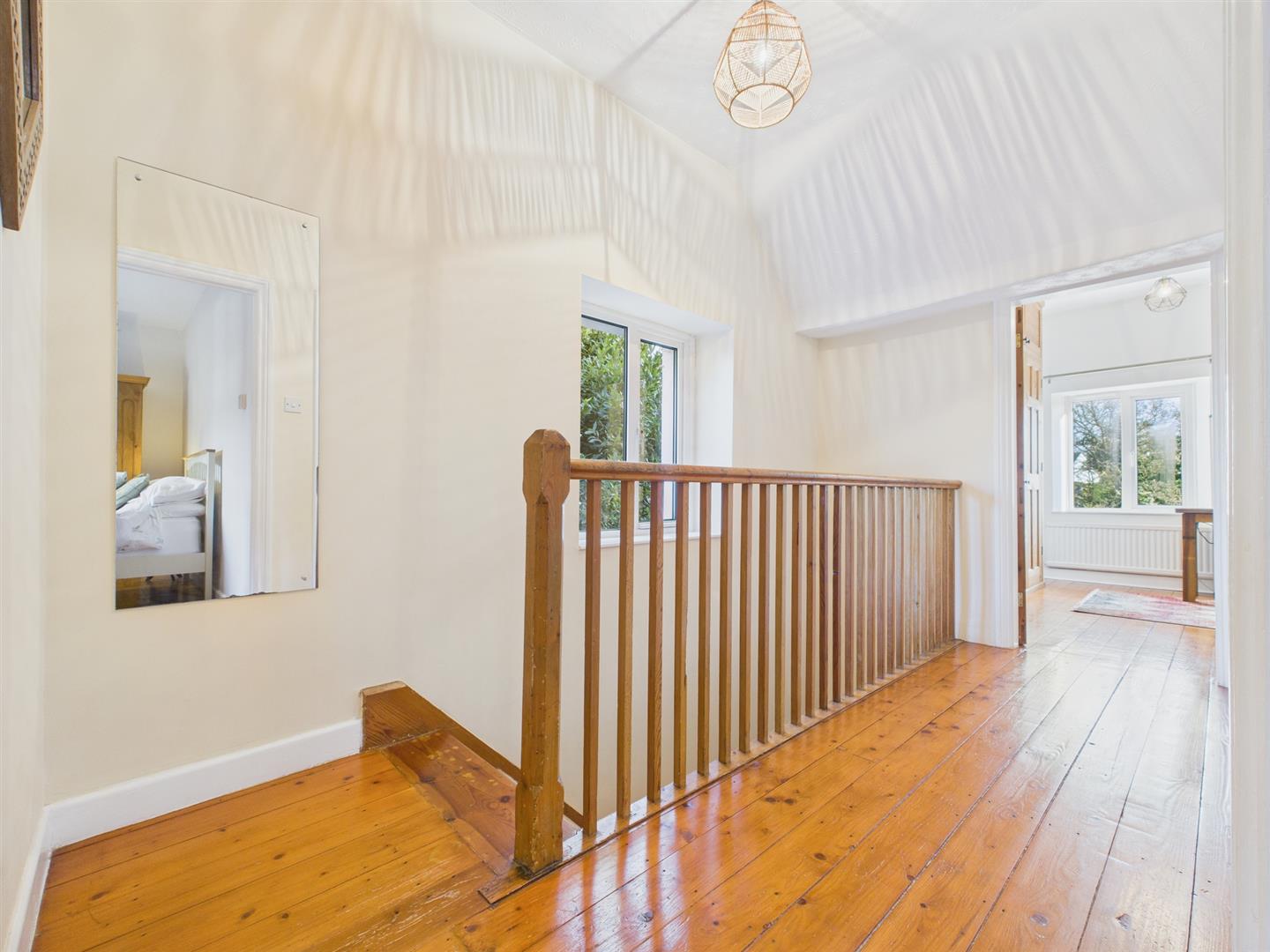
Window to side elevation. Loft access point. Exposed polished wood flooring throughout all first floor rooms.
BEDROOM 1
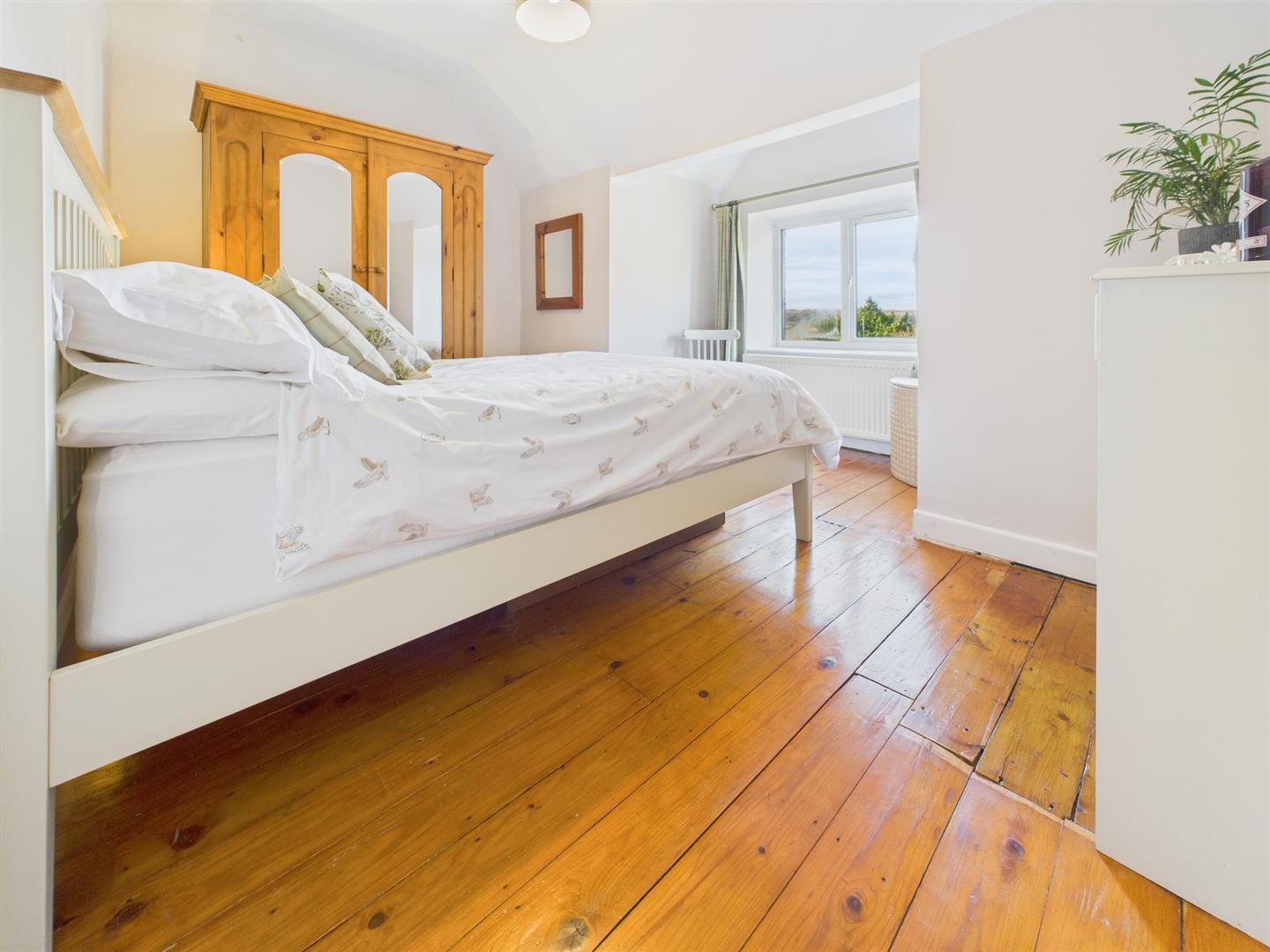
4.09m x 3.45m (13'5" x 11'4")
An attractive principal bedroom with bay window to front elevation with extensive views across the Monmouthshire countryside.
BEDROOM 3
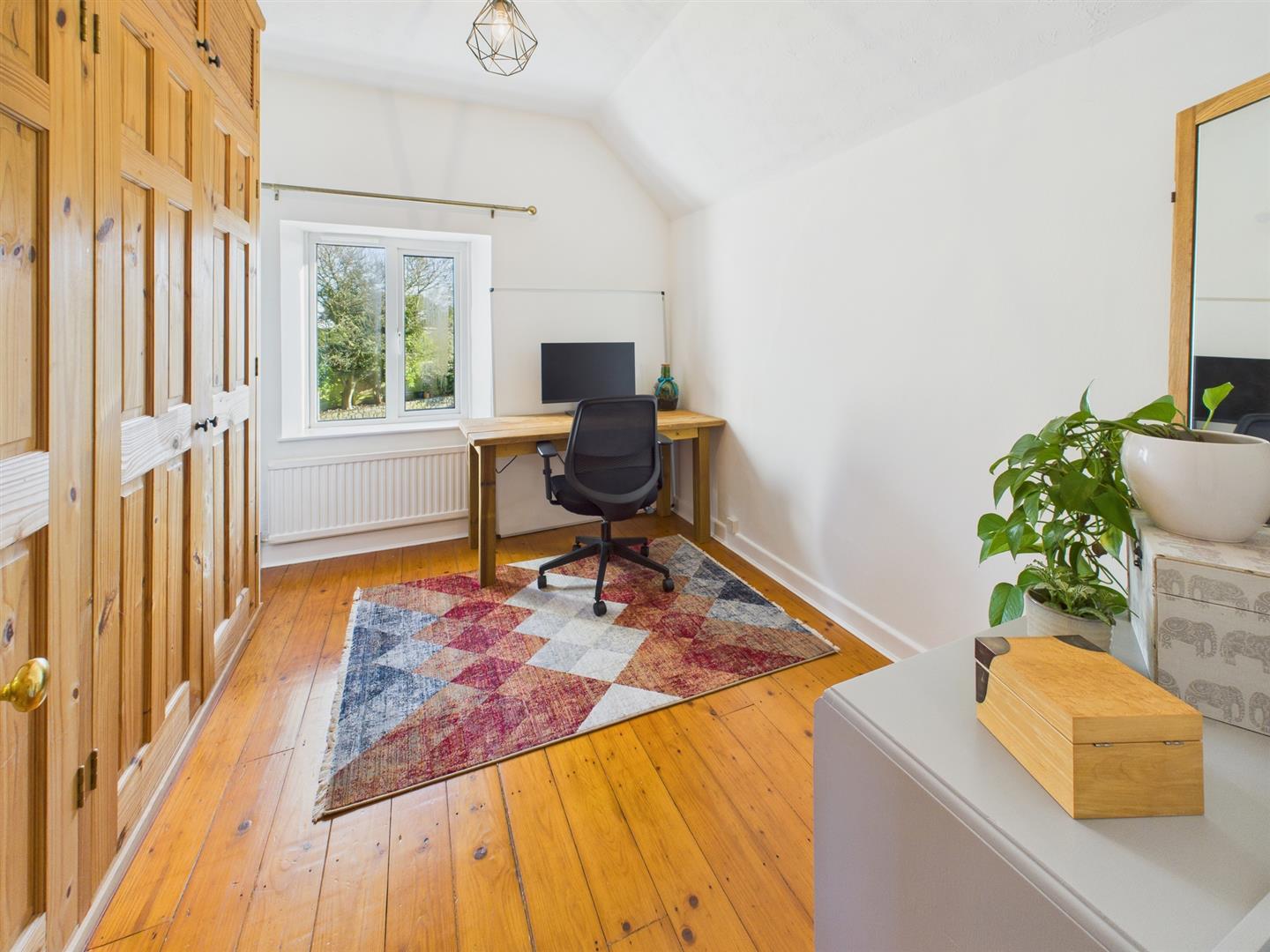
3.51m x 3.38m (11'6" x 11'1")
With window to rear elevation and an excellent range of built-in storage units.
FAMILY BATHROOM
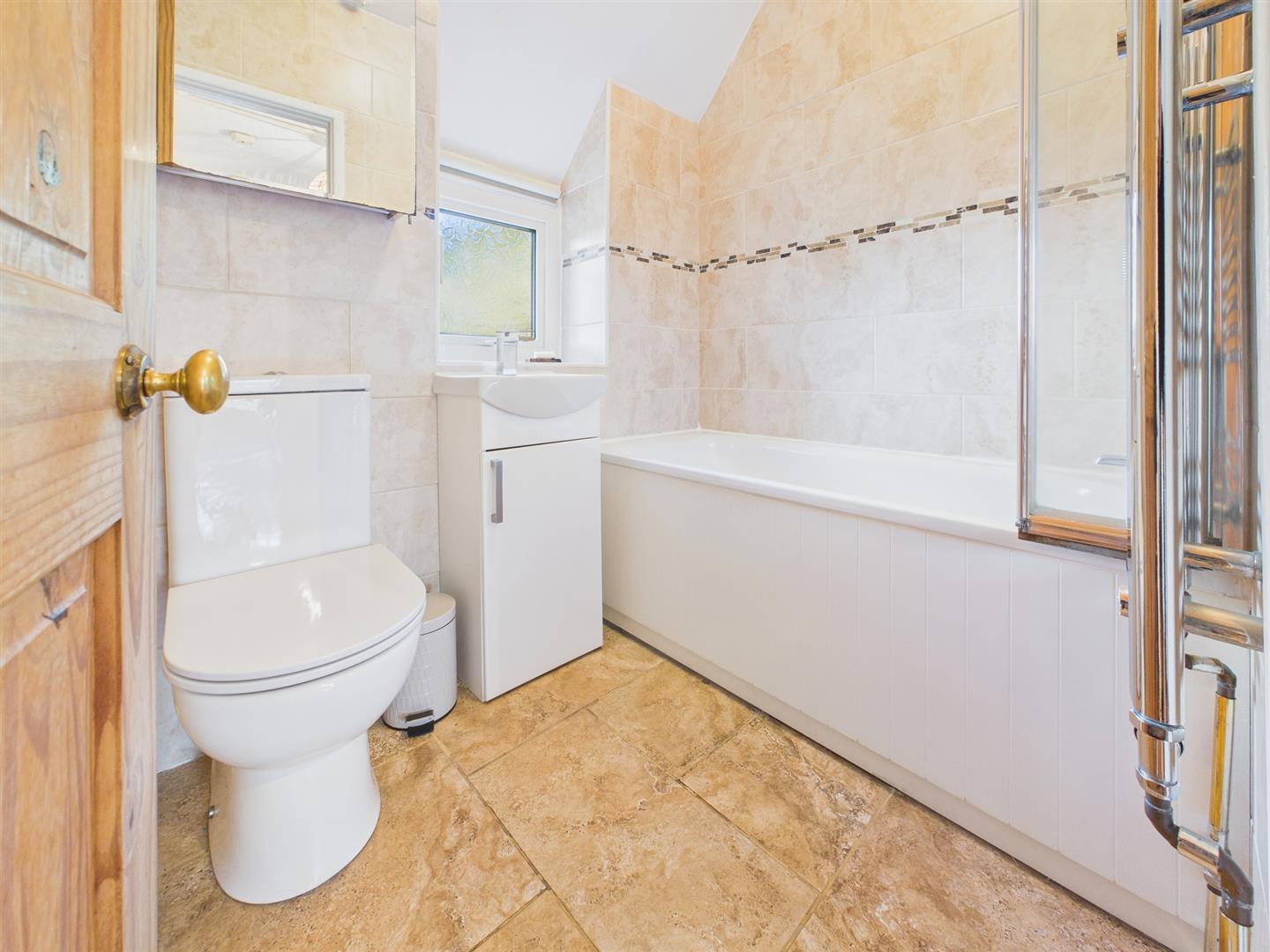
Appointed with a three-piece suite to include panelled bath, low-level WC and wash hand basin set over storage cupboard. Fully tiled walls. Frosted window to rear elevation.
GARAGE
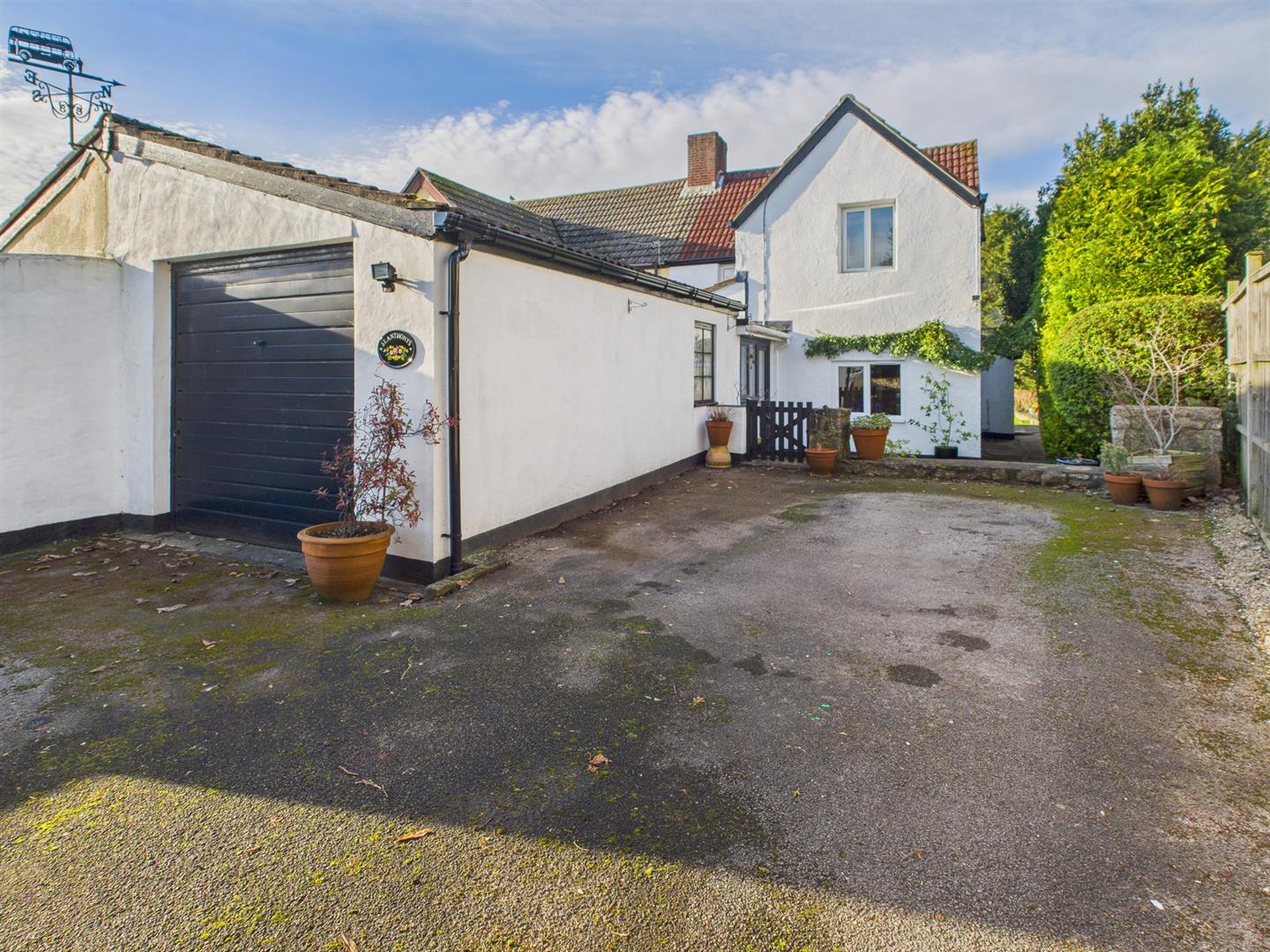
Approached via driveway offering parking for up to three vehicles, with up and over door, power and light.
GARDENS
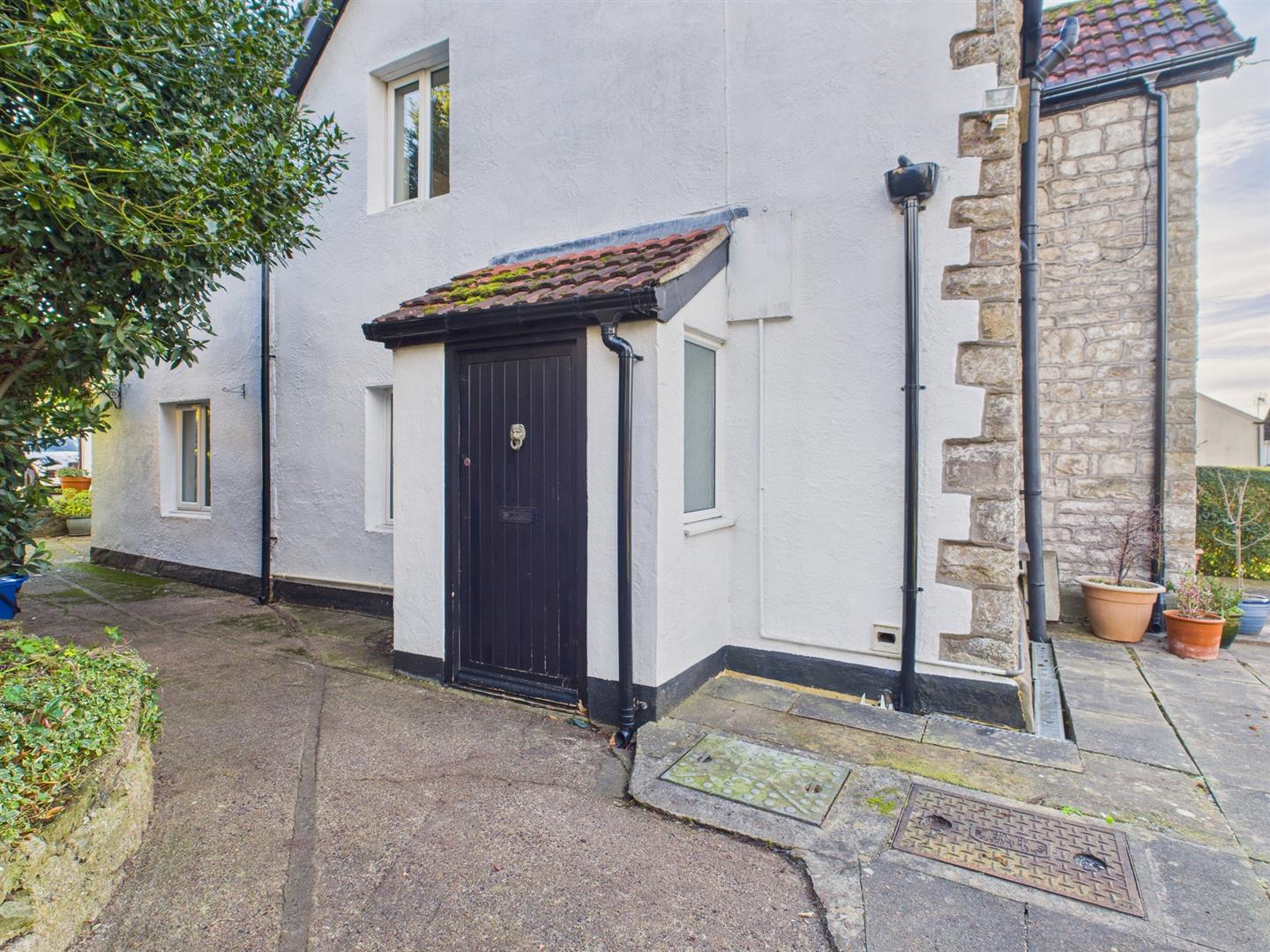
The property stands in its own private gardens, with the main garden principally laid to level lawn with mature hedging offering privacy and enjoying attractive views to the West.
SERVICES
All mains services are connected, to include mains gas central heating.

