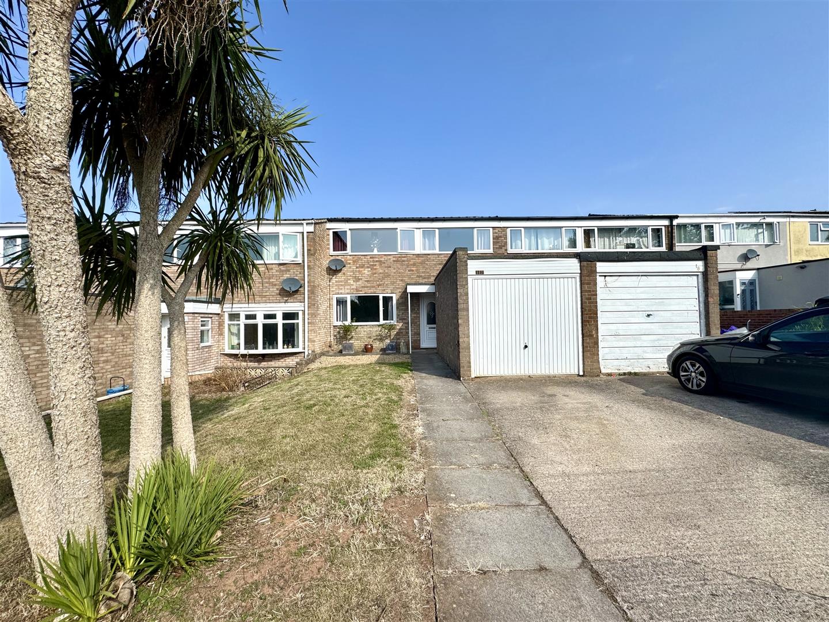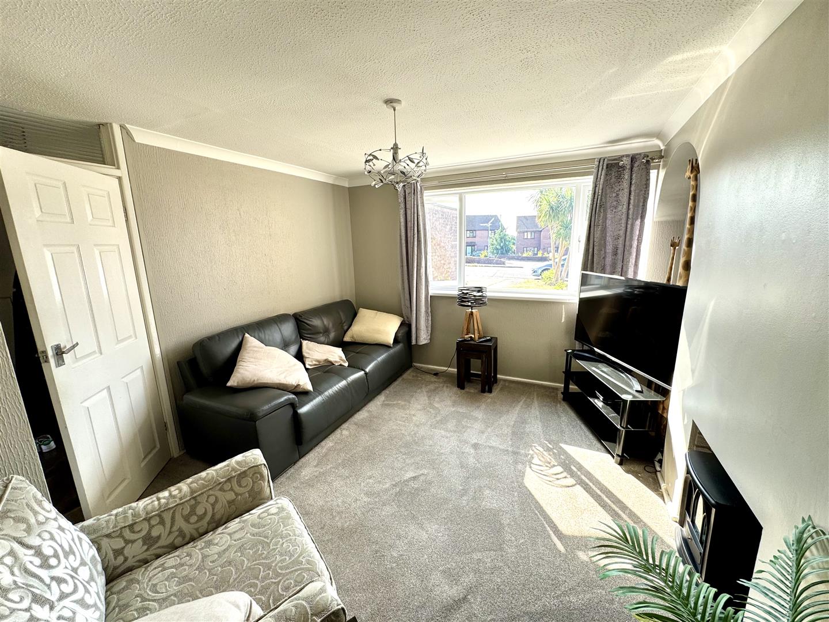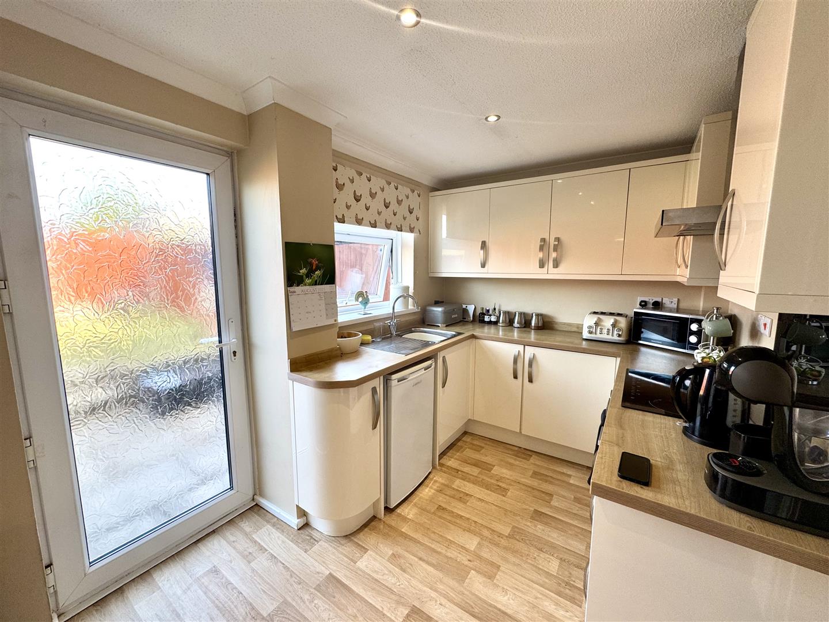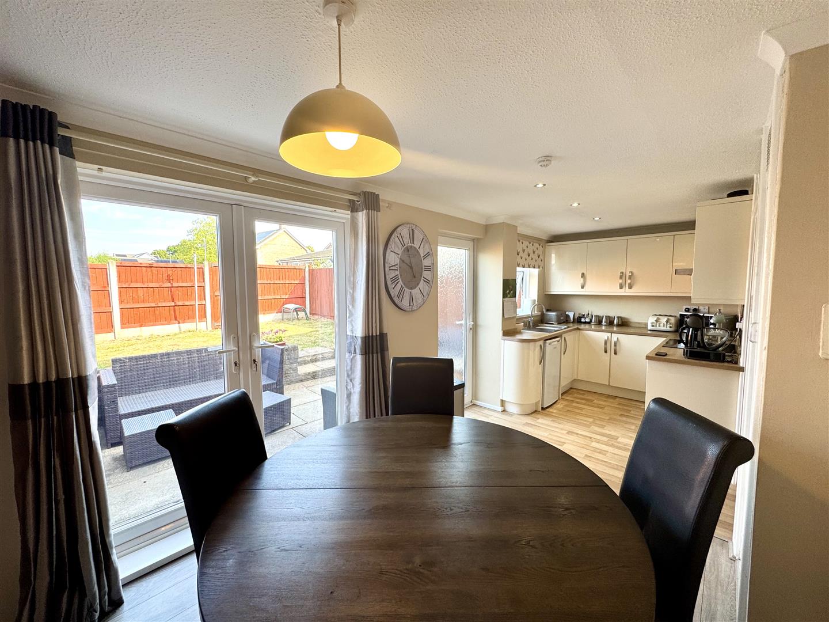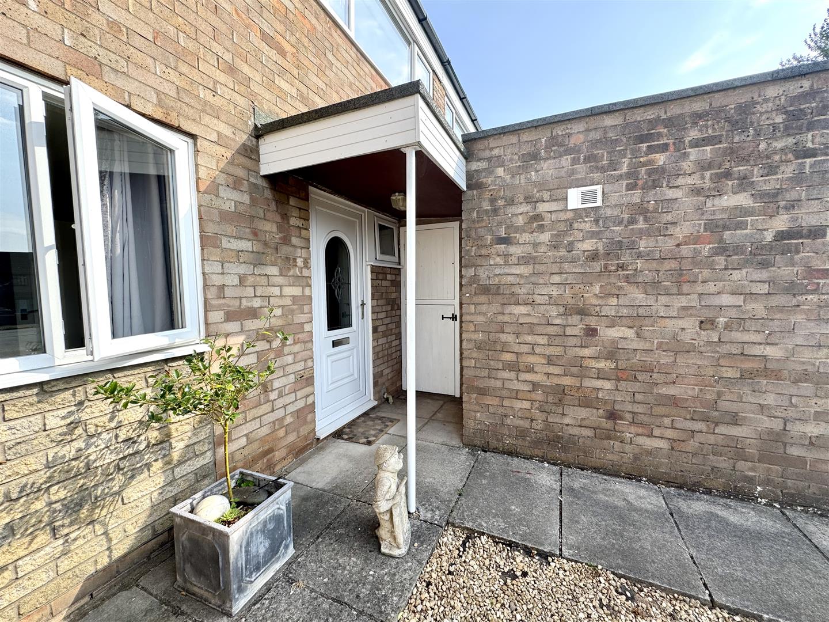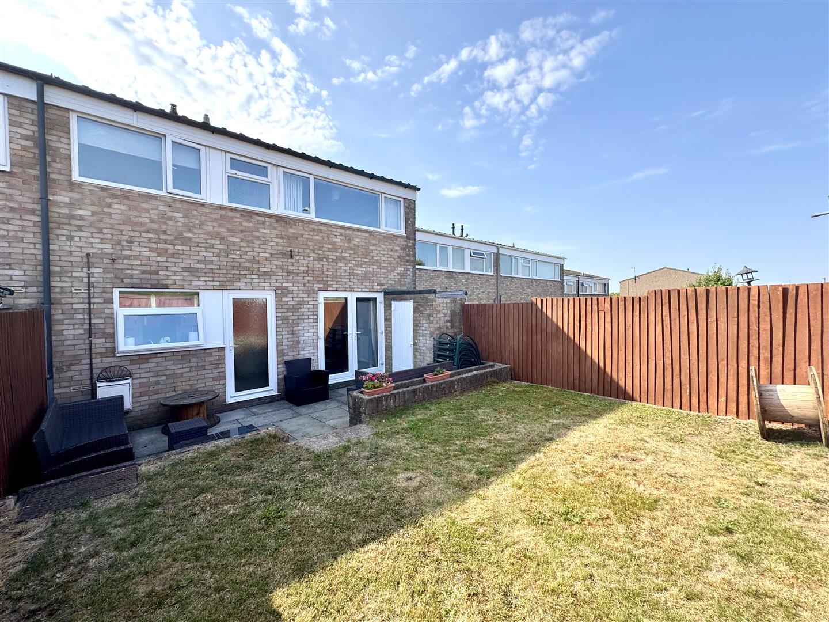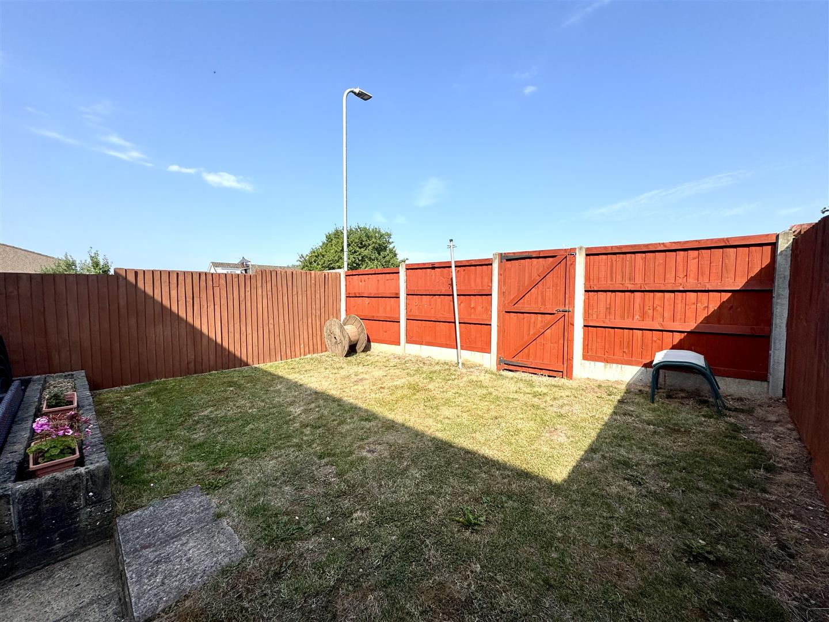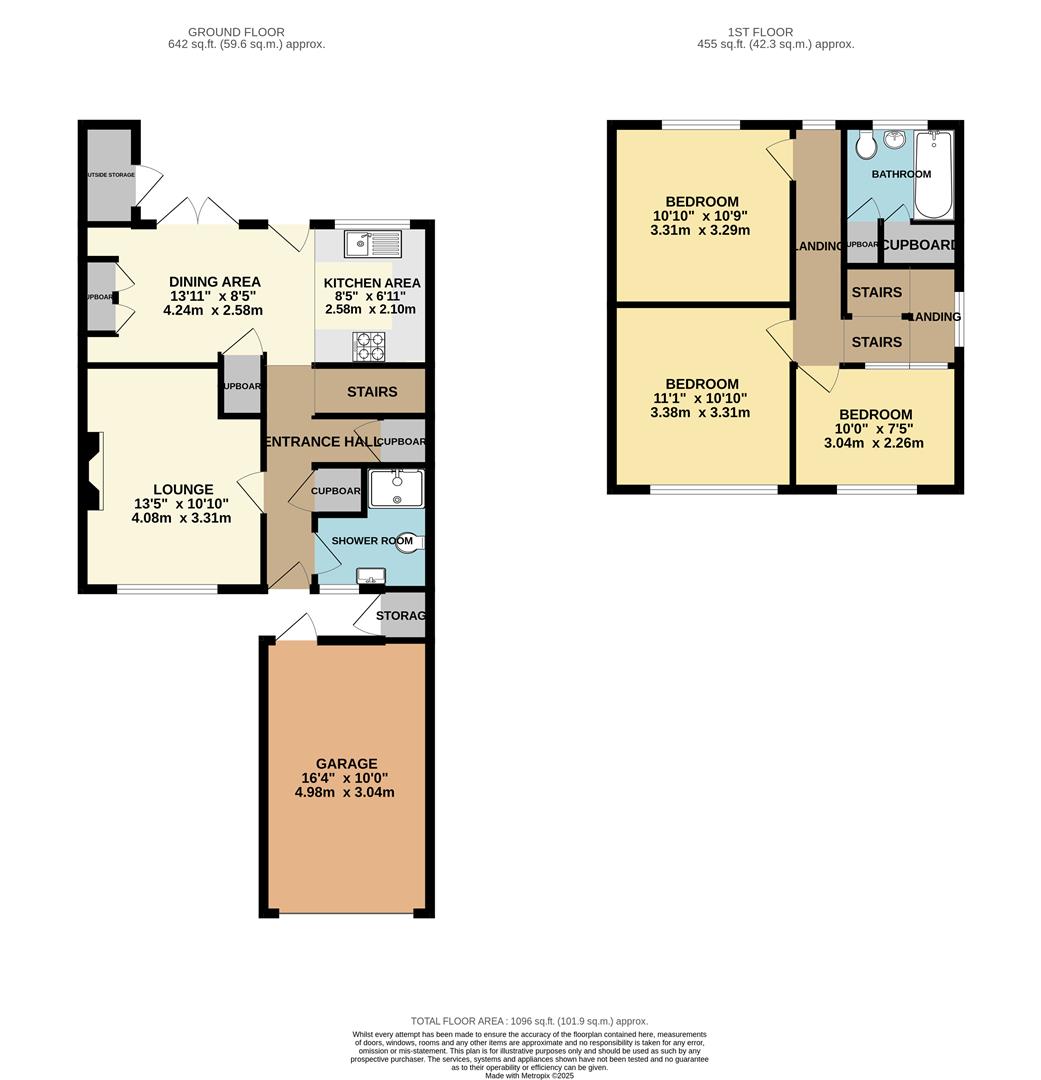Property Features
Cas Troggi, Caldicot, Monmouthshire, NP26 4NX
Contact Agent
Moon & Co10 Bank Street
Chepstow
Monmouthshire
NP16 5EN
Tel: 01291 629292
sales@thinkmoon.co.uk
About the Property
Offered to the market with the benefit of no onward chain, this deceptively spacious mid-terrace property offers fantastic, well-planned and practical living accommodation. The layout briefly comprises to the ground floor a welcoming entrance hall, well-proportioned lounge, ground floor shower room with WC, and a fantastic open plan kitchen/dining room with French doors leading out to the rear garden. To the first floor are two double bedrooms, a good-sized single bedroom and a family bathroom. The property further benefits from generous low-maintenance gardens to both the front and rear, private driveway, and single garage, as well as uPVC double glazing throughout and a gas combi boiler.
Situated in a quiet residential location, the property is a short walk to Caldicot town centre with its range of amenities and both Primary and Secondary schooling, as well as the picturesque castle and grounds. For the commuter, the M4 and M48 motorways are easily reachable providing direct links into Newport, Cardiff and Bristol.
- WELL-PRESENTED MID-TERRACE HOME OFFERING WELL-PLANNED LIVING ACCOMMODATION
- WELCOMING ENTRANCE HALL AND GROUND FLOOR SHOWER ROOM WITH WC
- GENEROUS OPEN PLAN KITCHEN/DINING ROOM WITH FRENCH DOORS TO GARDEN
- THREE BEDROOMS
- FAMILY BATHROOM
- GENEROUS LOW-MAINTENANCE GARDENS TO BOTH FRONT AND REAR
- PRIVATE DRIVEWAY AND SINGLE GARAGE
- QUIET RESIDENTIAL LOCATION WITHIN WALKING DISTANCE TO SCHOOLS AND AMENITIES
- OFFERED WITH NO ONWARD CHAIN
Property Details
GROUND FLOOR
ENTRANCE HALL
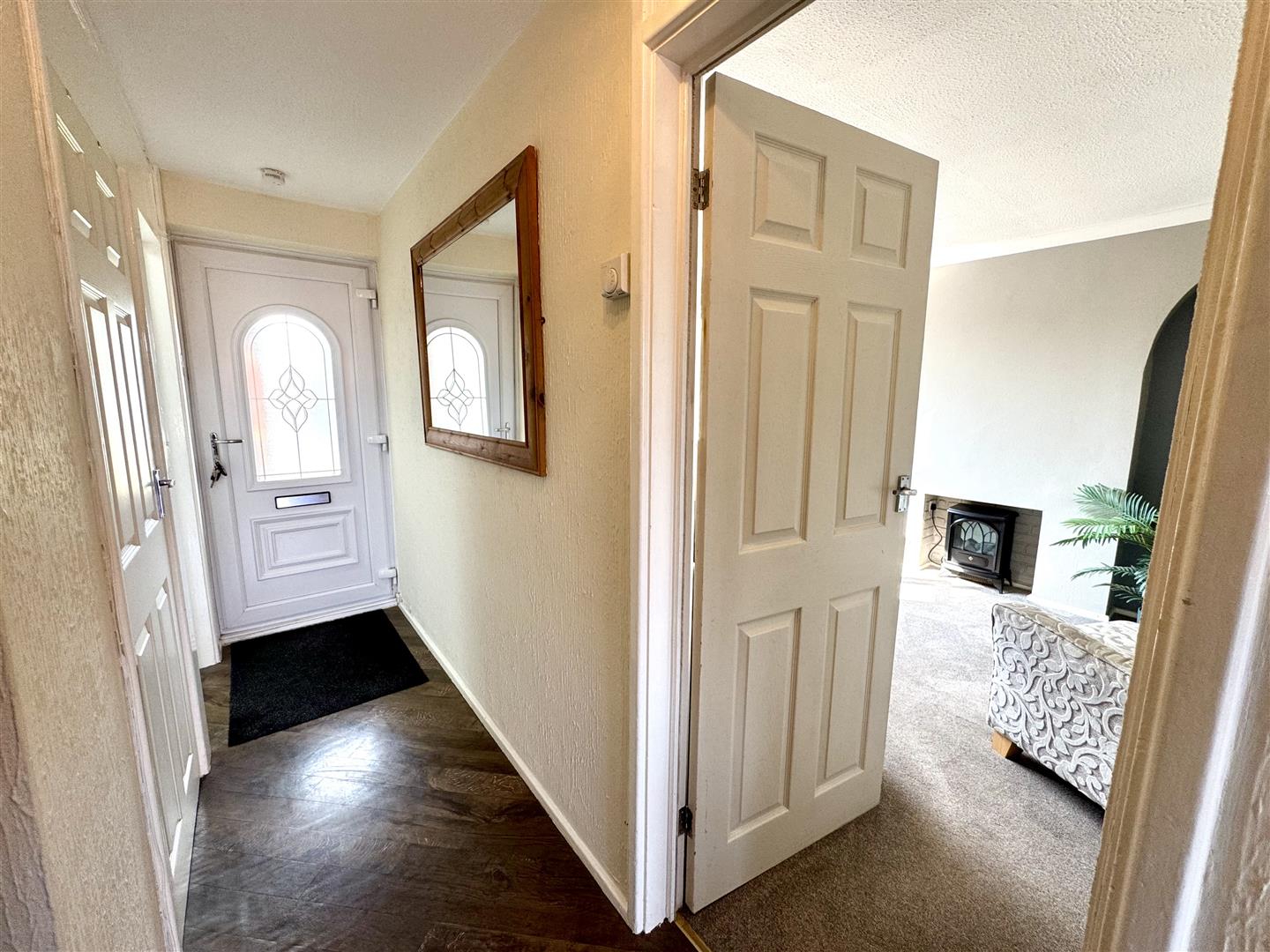
uPVC entrance door. Useful under stairs storage area and half-turned staircase to first floor.
LOUNGE
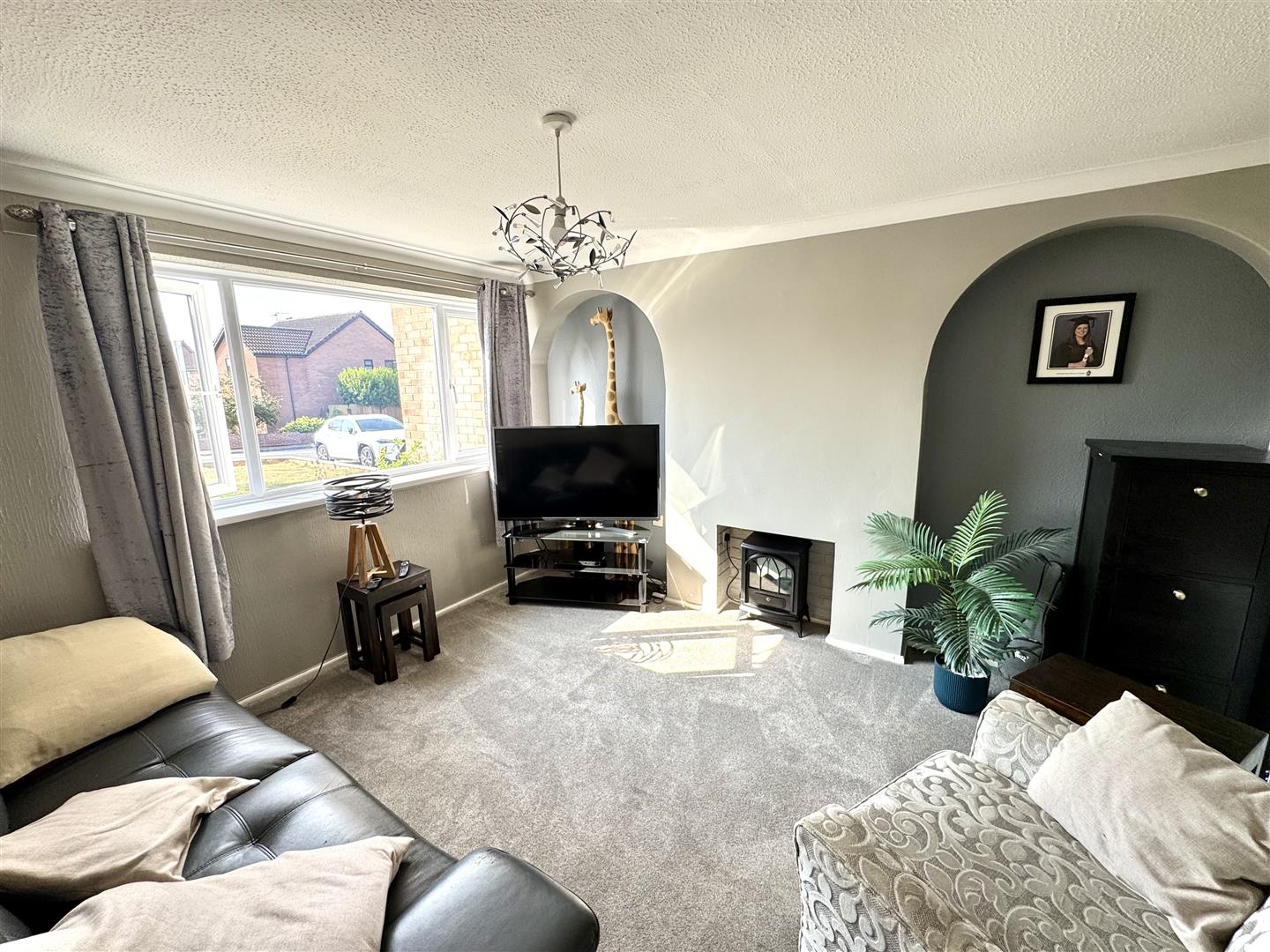
4.09m x 3.30m (13'5" x 10'10")
A well-proportioned front reception room enjoying a large window overlooking the gardens to the front.
KITCHEN/DINING ROOM
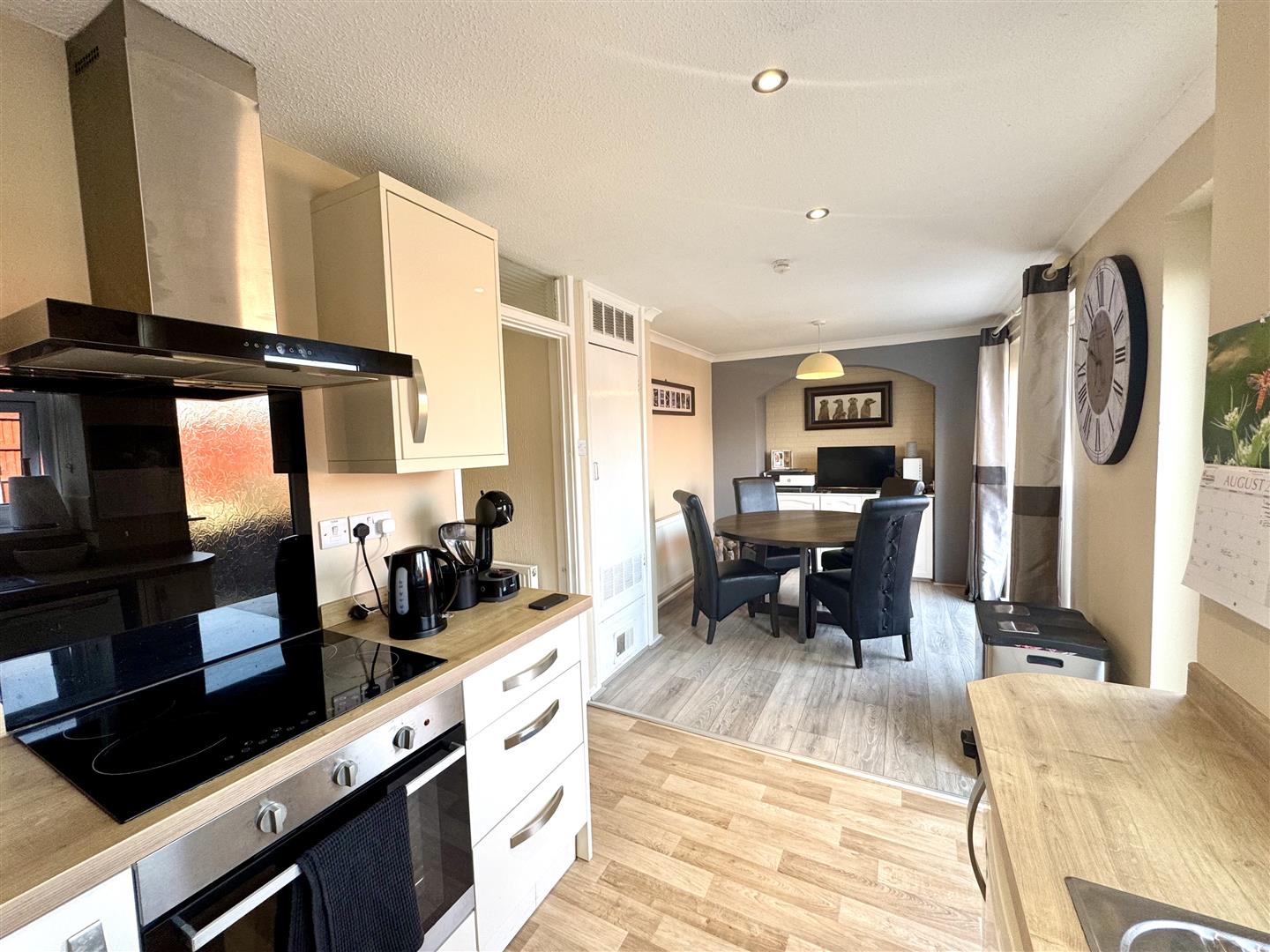
6.34m x 2.58m (20'9" x 8'5")
Fitted with an extensive range of U-shape wall and base units with ample wood effect laminate worktops. Inset one bowl and drainer stainless steel sink with mixer tap. Four ring halogen hob with extractor hood over and electric oven/grill below. Integrated fridge and space for under counter freezer. Window and door to rear garden. Generous formal dining area with French doors to the rear garden as well as a separate courtesy pedestrian door to outside. Fitted storage cupboard ideal for additional storage.
SHOWER ROOM
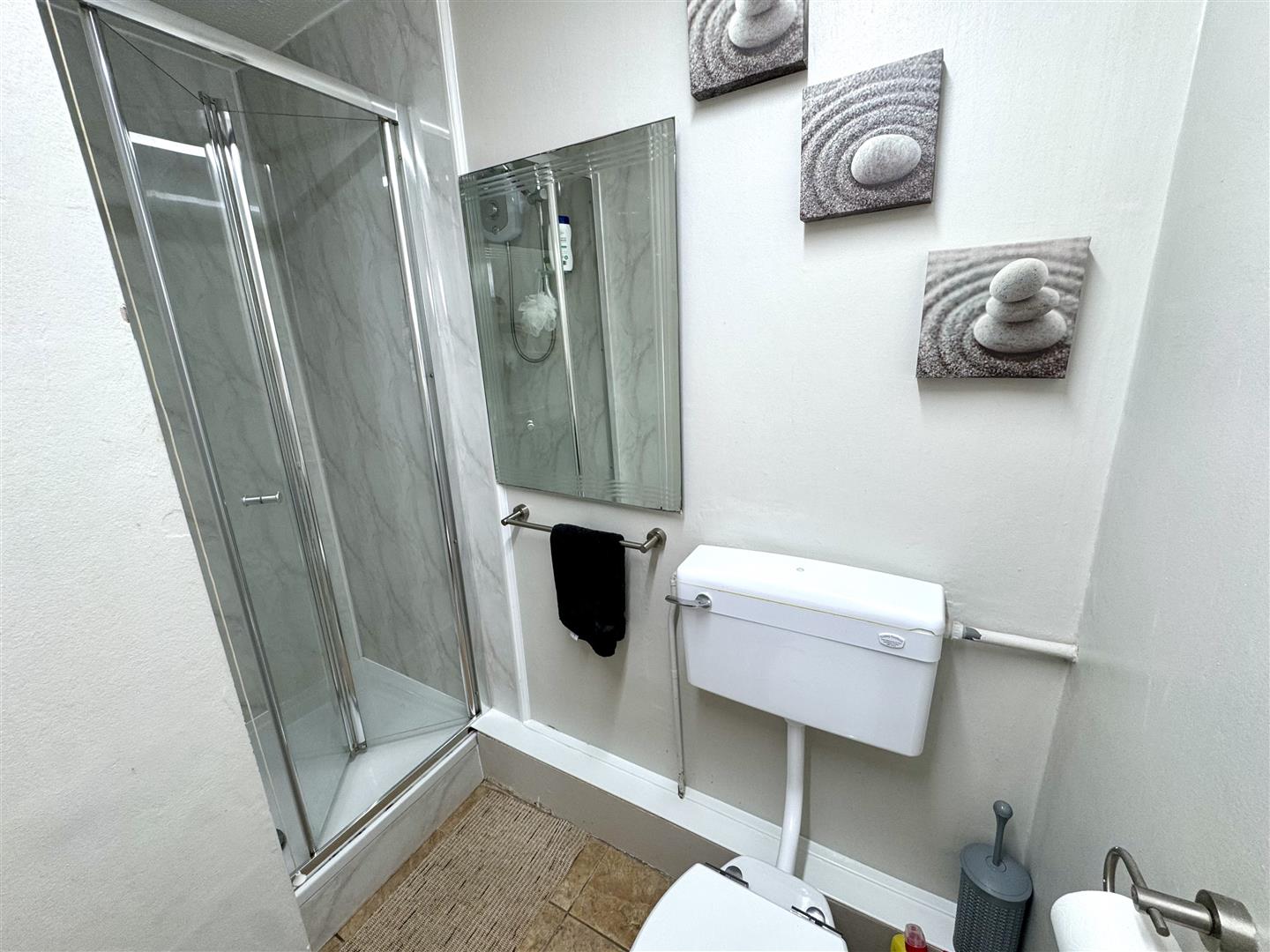
Comprising a three piece modern suite to include shower cubicle with mains fed shower, wall-mounted wash hand basin and low level WC.
FIRST FLOOR STAIRS AND LANDING
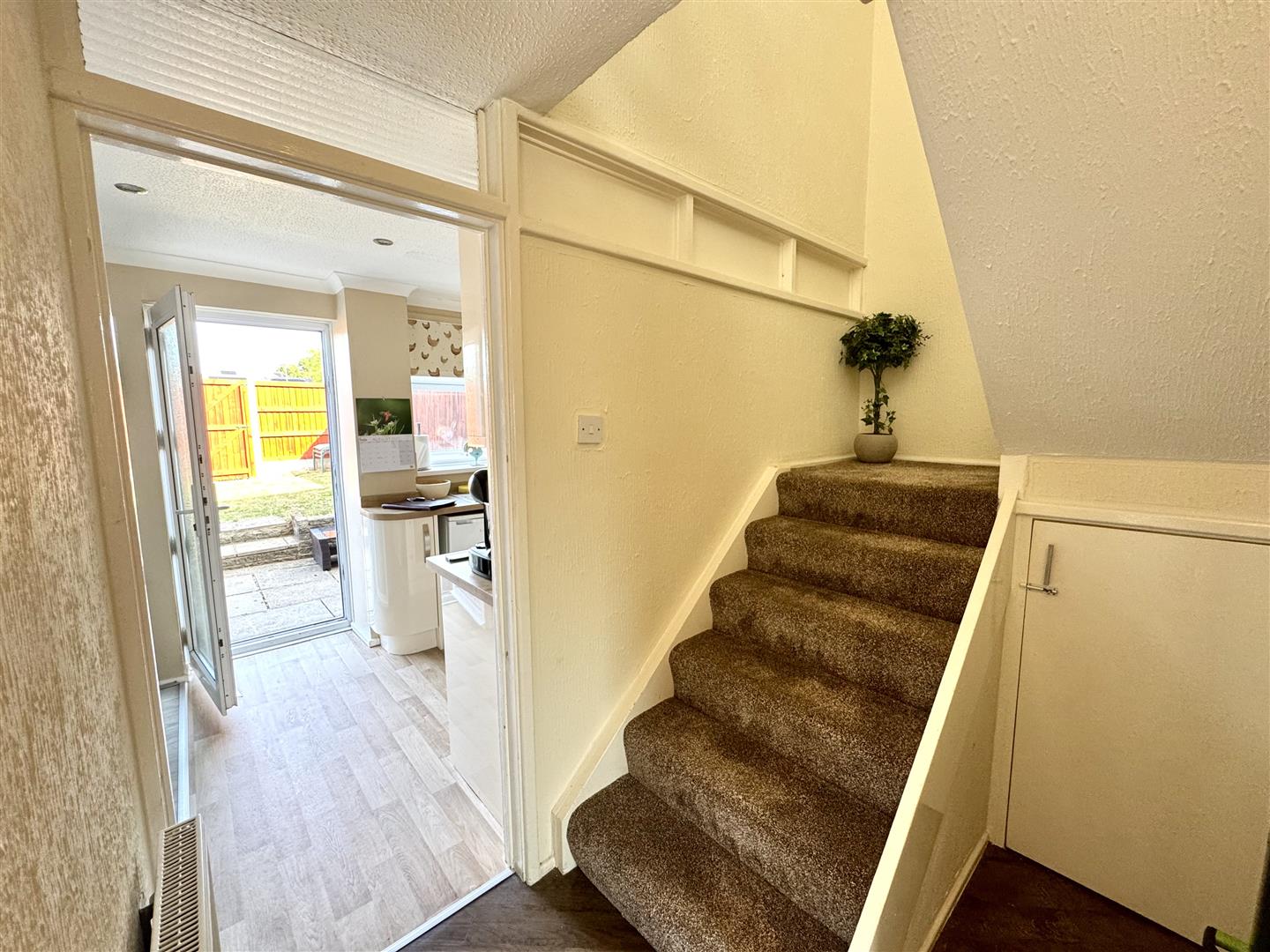
Window to rear elevation. Loft access point and doors to all first floor rooms.
BEDROOM 1
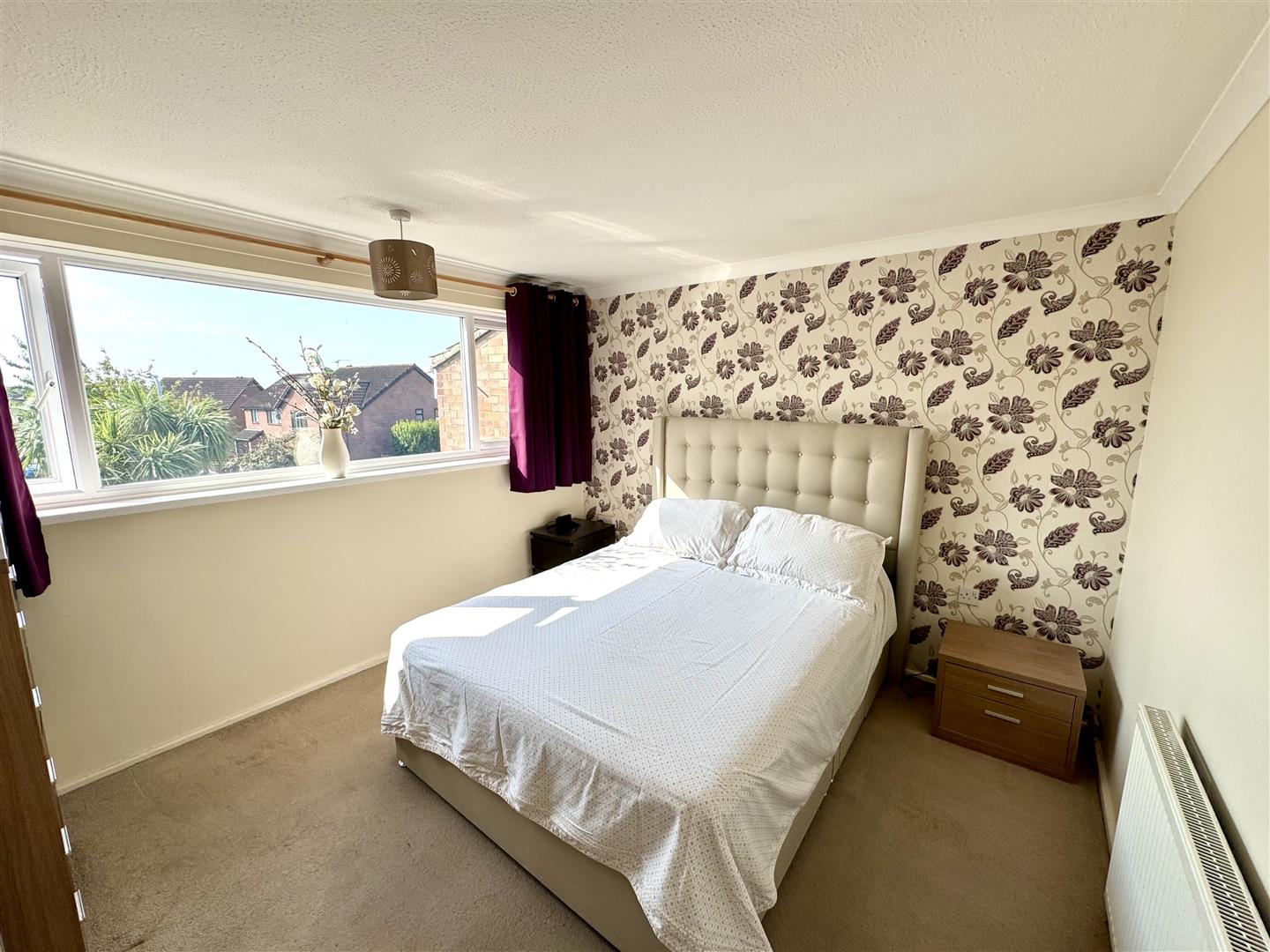
3.38m x 3.30m (11'1" x 10'10")
A generous double bedroom with a large picture window to the front elevation.
BEDROOM 2
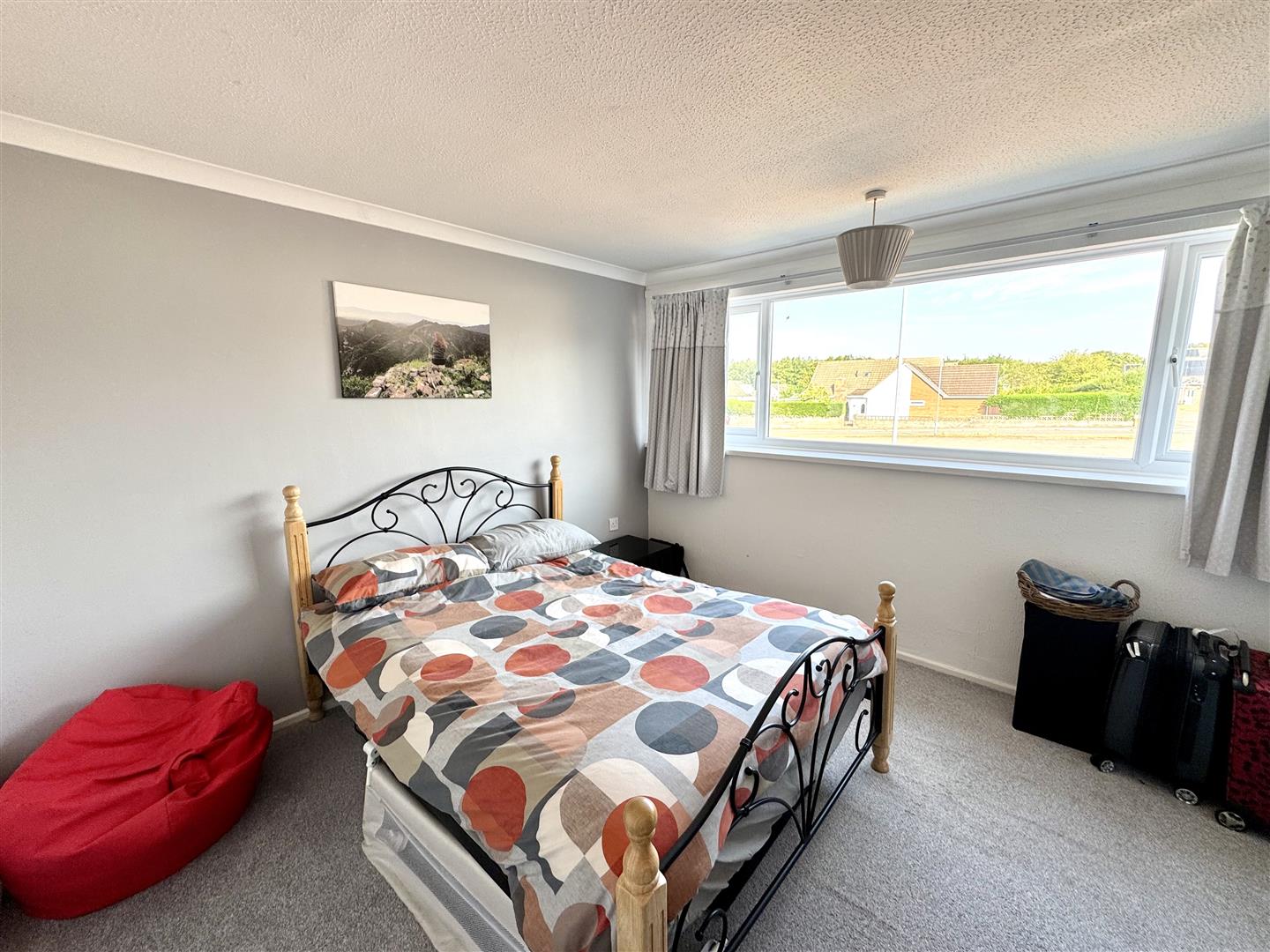
3.30m x 3.28m (10'10" x 10'9")
A generous double bedroom with large picture window to the rear elevation with open views.
BEDROOM 3
3.05m x 2.26m (10'0" x 7'5")
A single bedroom with large window to the front elevation.
FAMILY BATHROOM
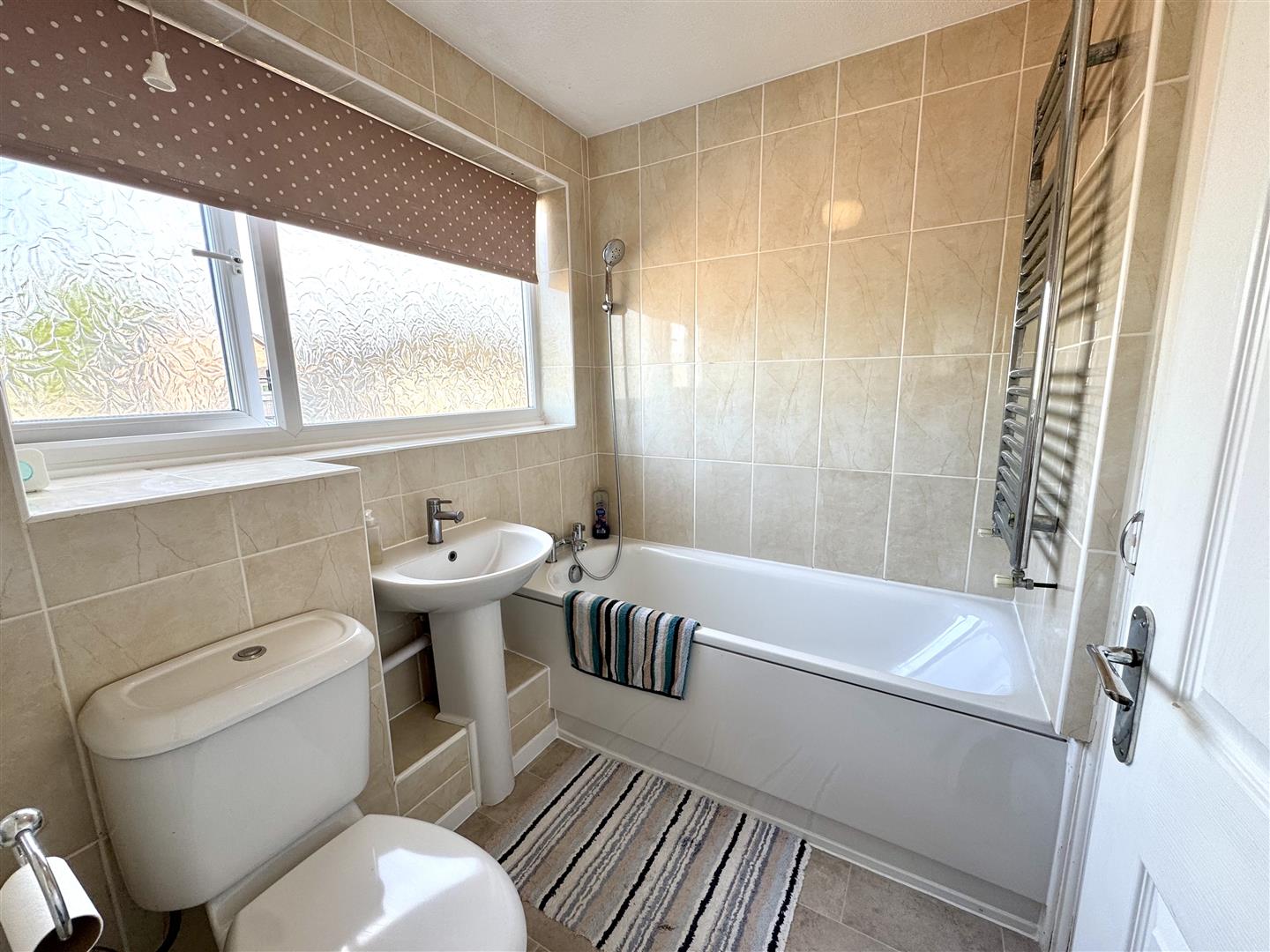
Comprising a three piece neutral modern suite to include panelled bath with mains fed shower over, pedestal wash hand basin with mixer tap and low level WC. Heated towel rail. Tiled walls and floor. Built-in airing cupboard with fitted shelving and separate storage cupboard housing the Worcester Bosch gas combi boiler.
OUTSIDE
GARAGE
Private tarmac driveway providing parking for one vehicle leads to a single garage with manual up and over door.
GARDENS
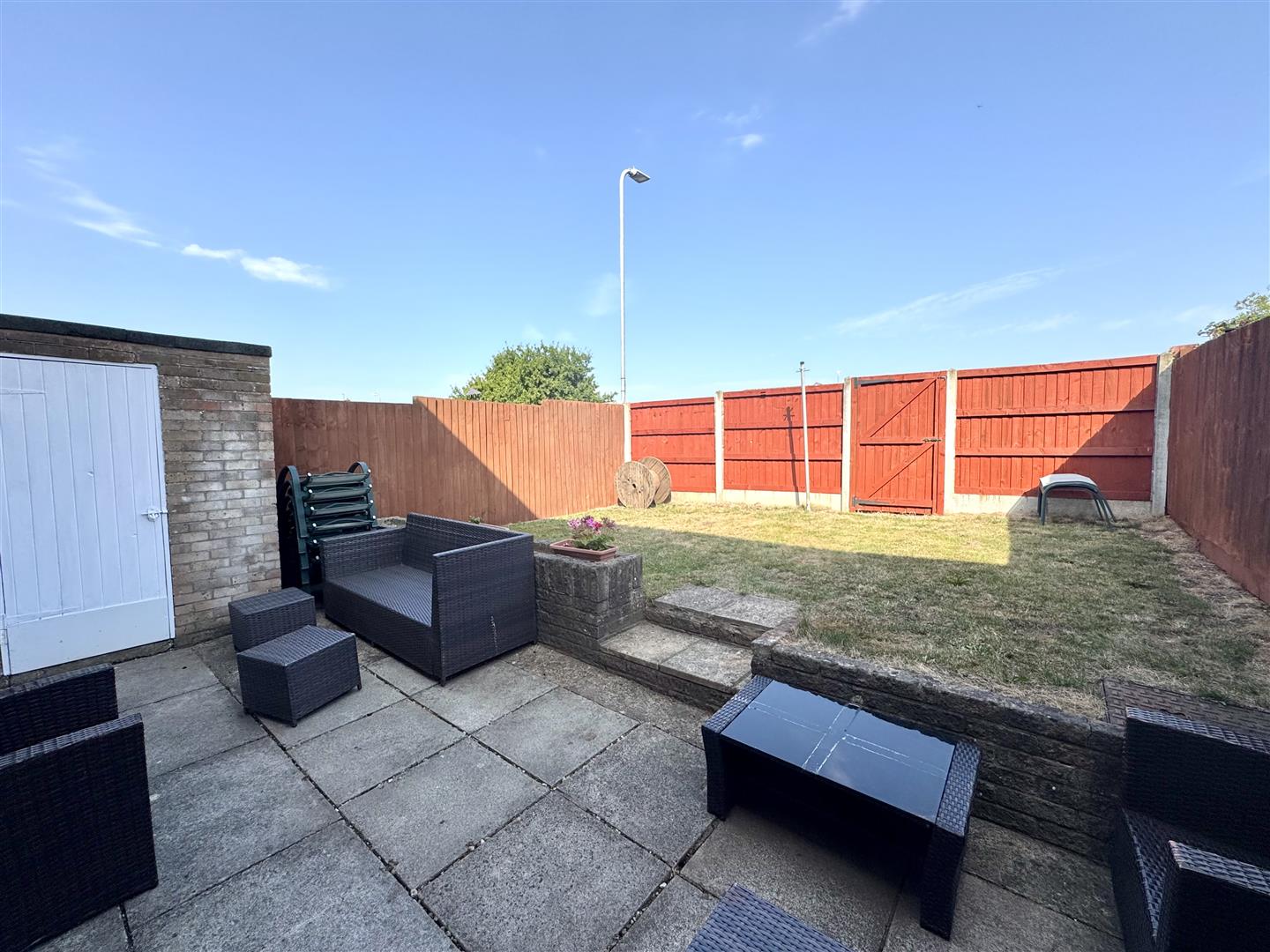
To the front a paved pedestrian pathway leading to the front entrance with storm porch and a couple of storage cupboards. Low-maintenance area laid to stones with a range of attractive plants and shrubs. The rear garden comprises a good-size low-maintenance plot with a full-width paved patio area, perfect for dining and entertaining. Lockable shed for storage. Steps lead up to a level lawn with a pedestrian gated access out to the car park at the rear. Fully enclosed by timber fencing.
SERVICES
All mains services are connected, to include mains gas central heating. There is a ground maintenance charge of £300 per annum.

