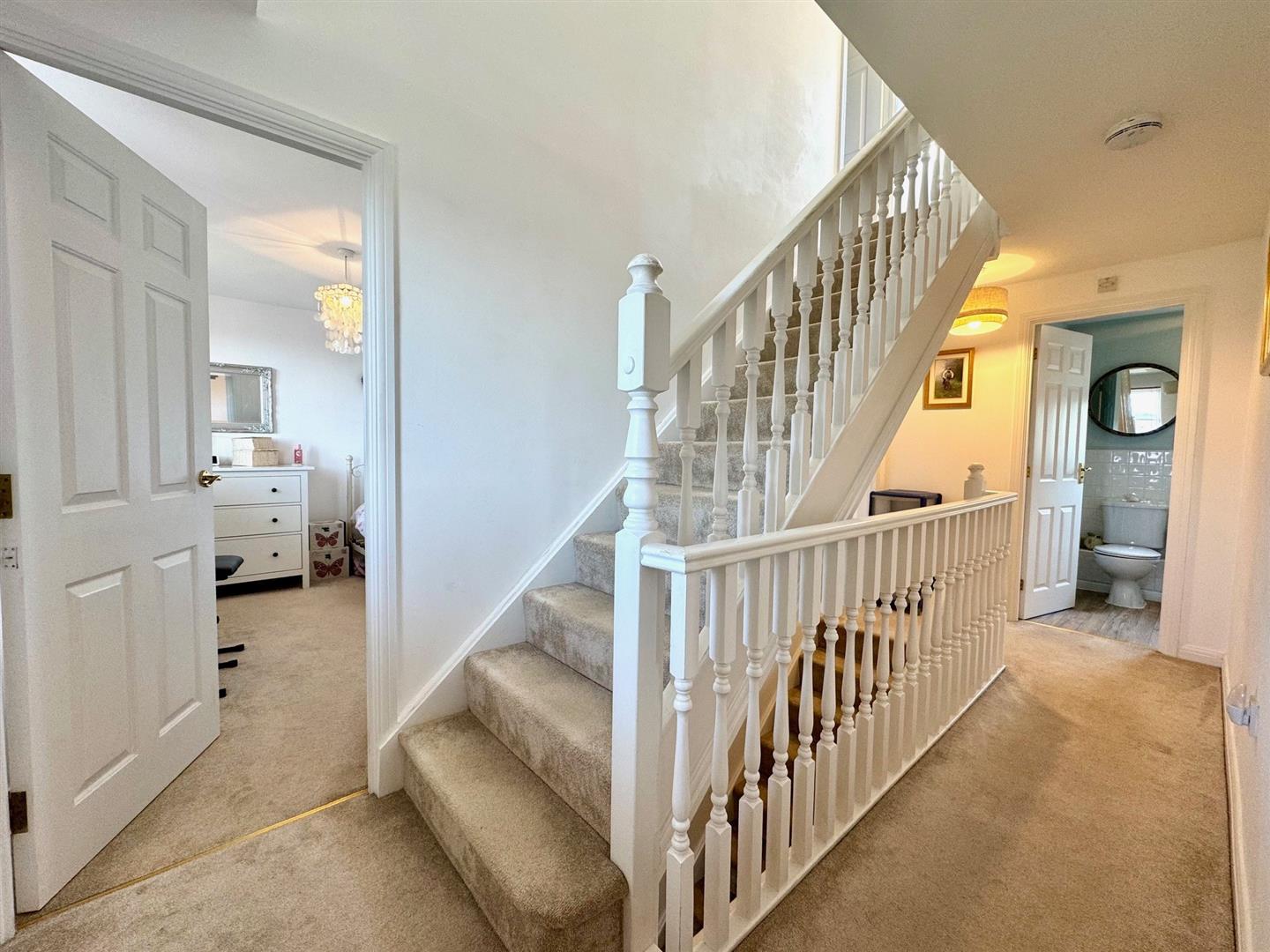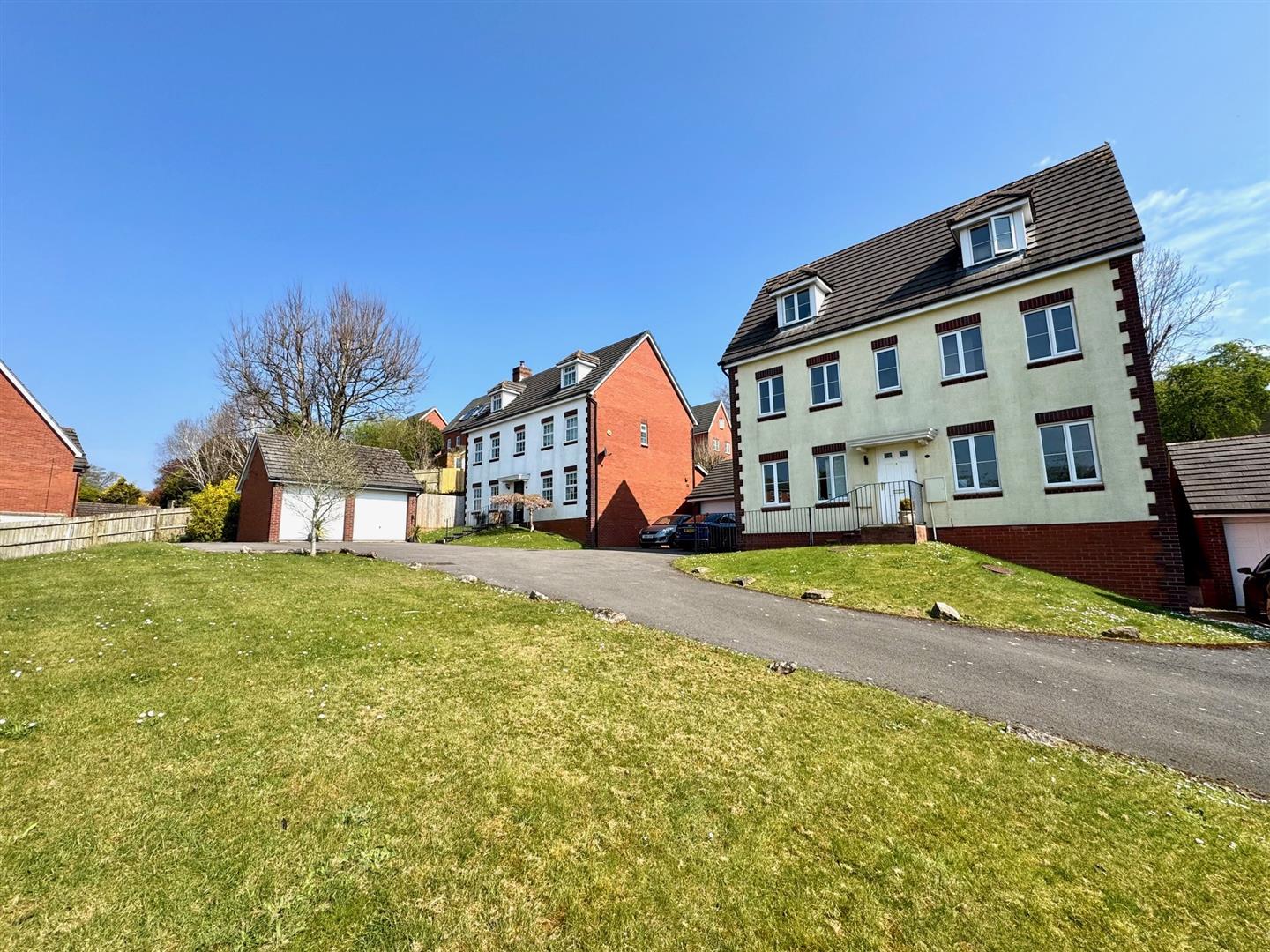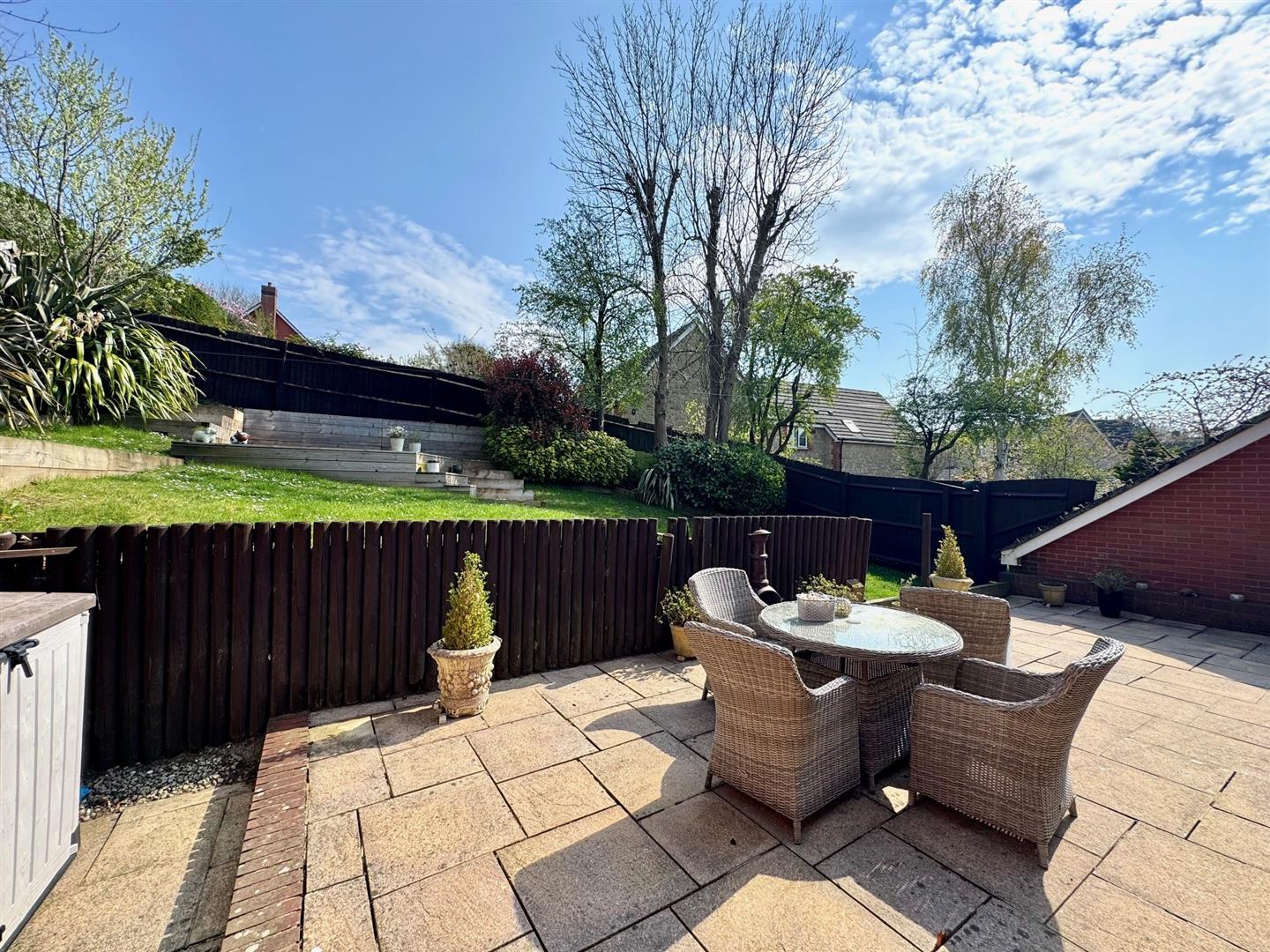Property Features
Buckle Wood, Bayfield, Chepstow, Monmouthshire, NP16 6DX
Contact Agent
Moon & Co10 Bank Street
Chepstow
Monmouthshire
NP16 5EN
Tel: 01291 629292
sales@thinkmoon.co.uk
About the Property
Offered to the market with the benefit of no onward chain, this substantial executive style, detached family home occupies a private and pleasant position within Buckle Wood, a quiet cul-de-sac setting on this sought after residential development. The well-planned and versatile living accommodation is arranged over three floors and would suit a variety of markets to include sizeable family living and multi-generational requirements. The layout briefly comprises to the ground floor, entrance hall, delightful front to back lounge with French doors to rear garden, separate second reception room/ formal dining room, open plan kitchen/breakfast/family room and a WC/cloakroom. To the first floor there are three bedrooms including two with en-suite facilities, as well as a family bathroom and on the second floor there are two further double bedrooms/versatile rooms, depending on requirements. The property further benefits a private, extensive driveway providing off street parking for up to four vehicles, a detached double garage and fantastic sizeable low-maintenance gardens to both the front and the rear, catering for everyday family living needs.
The Romana Grange Wood development is located in a convenient position close to Chepstow’s town centre with a range of local facilities to include primary and secondary schools, doctor and dental surgeries, shops and pubs. There are good bus, road and rail links with the A48, M48 and M4 motorway networks bringing Newport, Cardiff and Bristol all within commuting distance.
- SUBSTANTIAL DETACHED EXECUTIVE STYLE FAMILY RESIDENCE
- FANTASTIC VERSATILE ACCOMMODATION ARRANGED OVER THREE FLOORS
- ENTRANCE HALL, DELIGHTFUL LOUNGE WITH FRENCH DOORS TO GARDEN
- SECOND RECEPTION ROOM/FORMAL DINING ROOM
- OPEN PLAN KITCHEN/BREAKFAST/ FAMILY ROOM, WC/CLOAKROOM
- FIVE DOUBLE BEDROOMS (TWO EN-SUITE) PLUS FAMILY BATHROOM
- DETACHED DOUBLE GARAGE
- EXTENSIVE DRIVEWAY, LOW-MAINTENANCE FRONT & REAR GARDENS
- PLEASANT YET CONVENIENT POSITION ON EDGE OF TOWN
- EXCELLENT ACCESS TO TOWN CENTRE, SCHOOLS & MOTORWAY NETWORK
Property Details
GROUND FLOOR
ENTRANCE HALL

Front entrance door leads into a welcoming entrance hall. Stairs to first floor. Access to all ground floor rooms.
LOUNGE

6.33m x 3.28m (20'9" x 10'9")
A generous and very well-proportioned front to back reception room enjoying two windows to the front elevation and French doors leading to the rear garden. Feature fireplace with marble hearth and surround.
DINING ROOM

3.68m x 3.19m (12'0" x 10'5")
Offers versatile use either as a formal dining space or indeed a second sitting room, enjoying two windows to the front elevation overlooking the gardens.
WC/CLOAKROOM
Comprising a two-piece suite to include pedestal wash hand basin with tiled splashback and low-level WC. Part tiled walls.
KITCHEN/BREAKFAST ROOM

5.10m x 3.80m (16'8" x 12'5")
Comprises a generous open plan space affording an extensive range of fitted base and eye level solid wood storage units and ample laminate work surfacing over with tiled splashback. Feature freestanding gas Canon Rangemaster Cooker with overhead extractor fan and a range of integrated appliances to include full height fridge/freezer, dishwasher and washing machine. Inset one and a half bowl and drainer stainless steel sink unit with mixer tap. Two windows to the rear elevation enjoying views over the private gardens. Pedestrian door leading to the rear garden. Tiled flooring. Ample space for dining table and chairs.
FIRST FLOOR STAIRS AND LANDING

Providing access to all first-floor rooms. Window to the front elevation overlooking the front garden and open countryside beyond. Stairs to second floor.
PRINCIPAL BEDROOM

3.68m x 3.16m (12'0" x 10'4")
Comprises a sizeable double bedroom with the benefit of two windows to the front elevation enjoying open views. Two sets of built-in wardrobes with inset shelving. Door to :-
EN-SUITE SHOWER ROOM

Comprises a neutral suite to include corner shower cubicle with mains fed shower over, pedestal wash hand basin and low-level WC. Frosted window to the rear elevation. Fully tiled walls and flooring.
BEDROOM 2

3.28m x 2.98m (10'9" x 9'9")
A generous double bedroom with window to the rear elevation enjoying views over the gardens. Two built-in wardrobes with inset shelving and hanging rail. Door to :-
EN-SUITE SHOWER ROOM
Comprises a neutral suite to include corner shower cubicle with mains fed shower over, pedestal wash hand basin and low-level WC. Tiled walls. Frosted window to the rear elevation.
BEDROOM 5

3.28m x 2.64m (10'9" x 8'7")
A double bedroom affording two windows to the front elevation. Built-in wardrobe. Offering fantastic versatile use, which would make an ideal children’s bedroom or indeed home office if required.
FAMILY BATHROOM

Comprising a neutral suite to include panelled bath with mains fed shower over and tiled surround, pedestal wash hand basin with tiled splashback and low-level WC. Frosted window to the rear elevation. Part tiled walls.
SECOND FLOOR STAIRS AND LANDING

Spacious, light and airy landing area with Velux window to the rear elevation. Access to all second-floor rooms. Useful built-in storage cupboard housing the water tank and with inset shelving.
BEDROOM

5.33m x 4.19m (17'5" x 13'8")
A great size L shaped double bedroom enjoying a fabulous double aspect to the front with far reaching views over surrounding countryside. Velux window the rear elevation.
BEDROOM
5.33m x 3.28m (17'5" x 10'9")
A good size double bedroom or indeed offering versatile use as a home office or hobby room. Enjoying a double aspect with a window to the front elevation with panoramic views and Velux window to the rear elevation.
OUTSIDE

To the front the property is accessed by a shared driveway for three properties which leads to a private extensive area laid to tarmac providing parking for up to four vehicles. Detached double garage with two manual up and over doors, light and power connected. The property affords a sizeable front garden area comprising two areas laid to lawn, bordered by a range of mature hedgerow, plants, shrubs and timber fencing, providing a fantastic additional garden space for entertaining. Paved pedestrian pathway with railings leads to the front entrance with storm porch.
To the rear is a sizeable level paved patio area providing ideal space for relaxing, dining and entertaining. Access from the patio leads onto several areas laid to lawn, perfect for children to play or indeed as a blank canvas for the garden enthusiast. A few steps lead up to a very well-presented level decking area providing a perfect terrace for al-fresco dining and enjoying the sunshine, bordered by a range of attractive mature plants, shrubs and trees, providing privacy and landscaping. Furthermore, there is a useful shed in the far corner for storage. The rear garden is fully enclosed by timber fencing to all sides. Gated pedestrian side access leads to the private driveway and detached double garage.
SERVICES
All mains services are connected, to include mains gas central heating.














