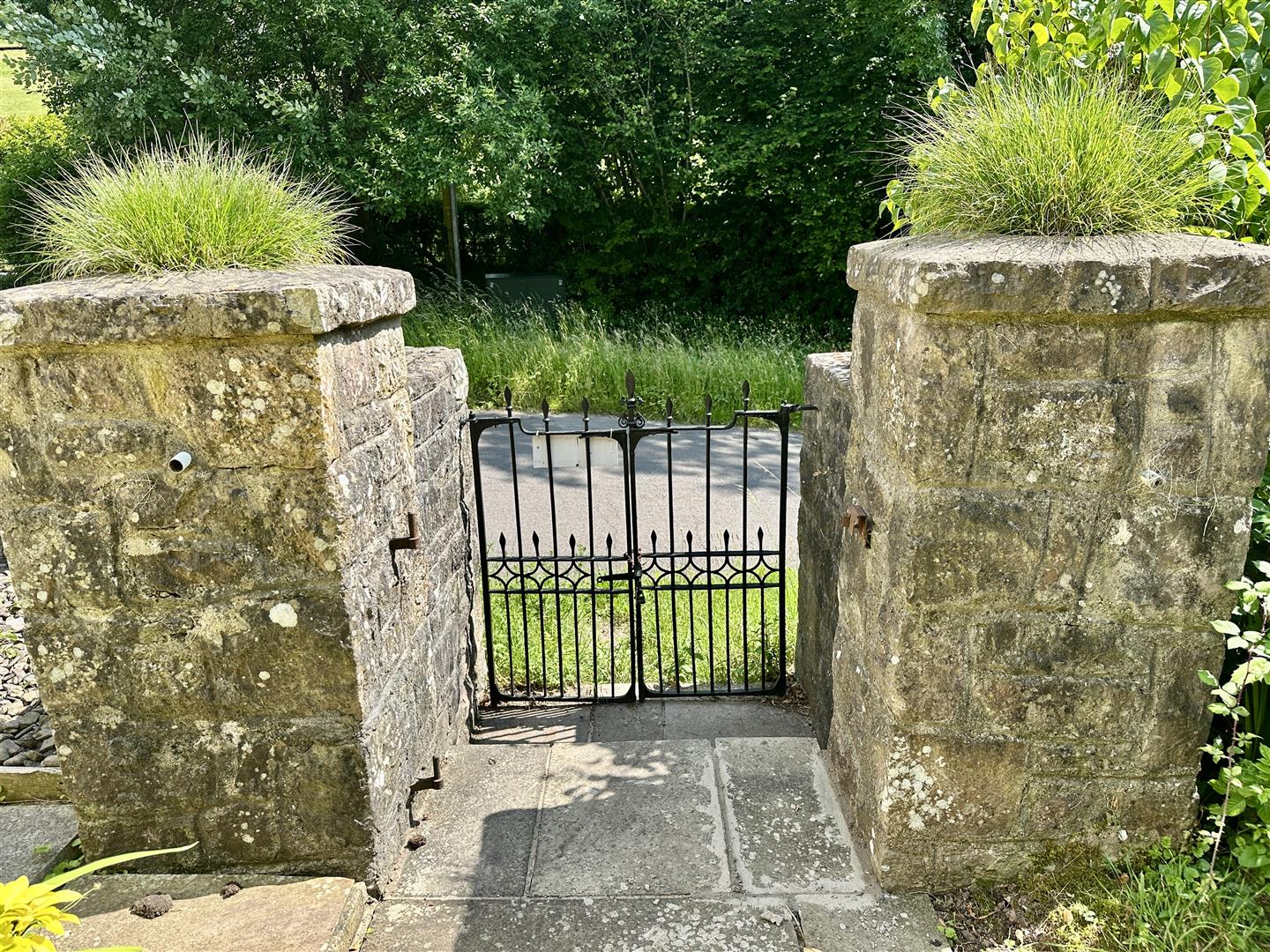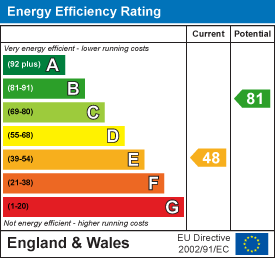Property Features
Brockweir, Chepstow, Gloucestershire, NP16 7NN
Contact Agent
Moon & Co10 Bank Street
Chepstow
Monmouthshire
NP16 5EN
Tel: 01291 629292
sales@thinkmoon.co.uk
About the Property
Honeyfield Farm comprises a detached period farmhouse which has been updated over recent years to provide comfortable family accommodation, along with the flexibility to utilise two letting rooms if required, for either Airbnb or private residential use. The property stands on the periphery of the popular Wye Valley village of Brockweir and is conveniently located to both the historic towns of Chepstow and Monmouth. Furthermore, the property benefits from 25 acres of grounds offering pastureland, extensive woodland with nature stream and a variety of outbuildings and a small barn.
The property briefly comprises to the ground floor; rear hallway, cloakroom/WC, family bathroom, attractive stair hallway with period tiling giving access to the updated kitchen and dining room, spacious living room with doors out to the conservatory. To the first floor, principal bedroom with large en-suite shower room, two further family bedrooms and guest cloakroom/WC and former letting bedroom now utilised as an additional family bedroom with en-suite shower room.
- DETACHED FARMHOUSE
- FOUR/FIVE BEDROOMS
- THREE RECEPTION ROOMS
- UPDATED KITCHEN
- EXTENSIVE RANGE OF OUTBUILDINGS ALONG WITH 25 ACRES OF PASTURELAND AND WOODLANDS
- POTENTIAL FOR AIRBNB/BED AND BREAKFAST
- VIEWING HIGHLY RECOMMENDED
Property Details
GROUND FLOOR
REAR HALLWAY
With tiled flooring. Door to side elevation.
UTILITY ROOM
With a range of storage units and oil fired central heating boiler.
CLOAKROOM/WC
With low level WC and wash hand basin.
FAMILY BATHROOM

Appointed with a three piece suite to include corner shower cubicle, wash basin set to storage unit with mixer taps and panelled bath with taps. Window to side elevation.
LIVING ROOM

5.89m x 4.29m (19'4" x 14'1")
An attractive principal reception room with period fireplace. Window to front elevation. Door to front entrance porch.
CONSERVATORY

4.04m x 3.96m (13'3" x 13'0")
A uPVC conservatory with glazed roof, tiled flooring and French doors to garden.
KITCHEN

3.43m x 2.97m (11'3" x 9'9")
Appointed with a matching range of base and eye level storage units with ample work surfacing over and tiled splashbacks. Four ring electric hob with concealed extractor over, built-in eye level oven and microwave. One and half bowl stainless steel sink unit with mixer tap. Built-in dishwasher. Window to side elevation. Open to: -
DINING ROOM

4.29m x 3.43m (14'1" x 11'3")
With two built-in period china display cabinets and fireplace with wood burning stove. Window to front elevation.
ADDITIONAL RECEPTION ROOM/BEDROOM WITH EN-SUITE

4.65m x 3.94m (15'3" x 12'11")
A useful room with windows to rear and side elevations and its own entrance door, along with en-suite shower room. Currently the vendors have incorporated this accommodation into the main family house, but it could be separated to be utilised for Airbnb or Bed & Breakfast.
FIRST FLOOR STAIRS AND LANDING

A spacious landing area with access hatch to large roof storage area with drop down ladder. Airing cupboard.
BEDROOM 1

4.29m x 3.68m (14'1" x 12'1")
With window to front elevation. Attractive feature fireplace. Door to:-
EN-SUITE SHOWER ROOM

A large en-suite room currently offering step-in shower, low level WC and wash hand basin set to storage unit. Part-tiled walls. Storage cupboard. Window to side elevation. There is also another entrance door to this from the landing creating Jack & Jill potential, if required.
BEDROOM 2

4.29m x 3.71m (14'1" x 12'2")
A double bedroom with window to front elevation and feature fireplace.
CLOAKROOM/WC
With low level WC and wash hand basin.
ADDITIONAL GUEST BEDROOM WITH EN-SUITE

Formerly part of the Bed & Breakfast accommodation but now currently incorporated into the main house. As with the downstairs room, this room has its own separate door and stairway and could easily be utilised for an Airbnb or Bed & Breakfast if required. Otherwise, it is an attractive additional bedroom with its own en-suite shower room.
GARDENS AND GROUNDS

The property stands in its own pretty formal gardens benefiting from lawn to the rear with fishpond, raised decked area with steps down to lower lawn and woodland. To the side of the house, a five-bar gate leads to a gravel parking area with an additional range of outbuildings. The grounds themselves are believed to approach approximately 25 acres with extensive woodland area, attractive natural stream and large and useful paddock areas of approximately 10 acres in total.
SERVICES
Mains water and electricity. Septic tank drainage. Oil fired central heating.





















