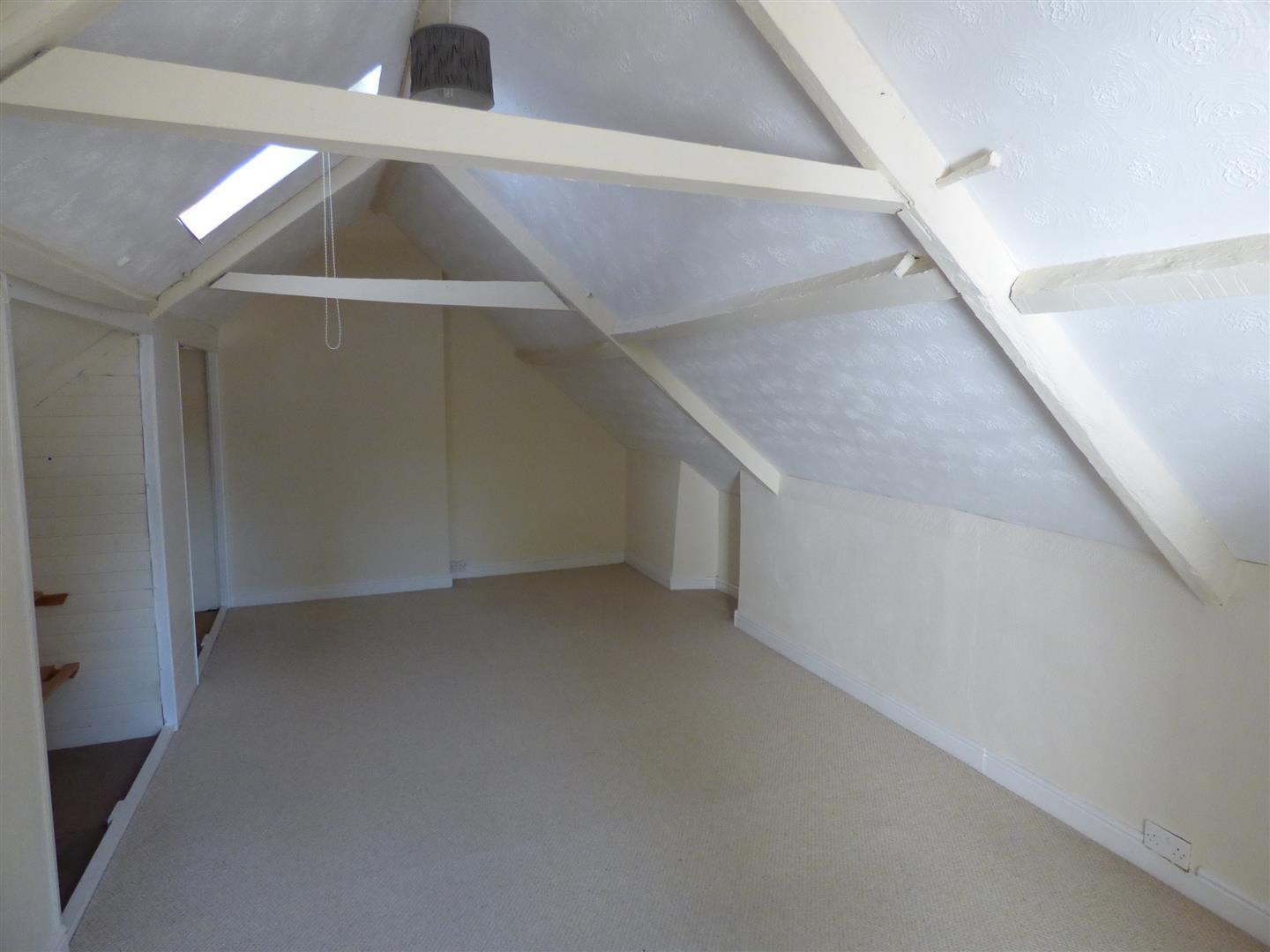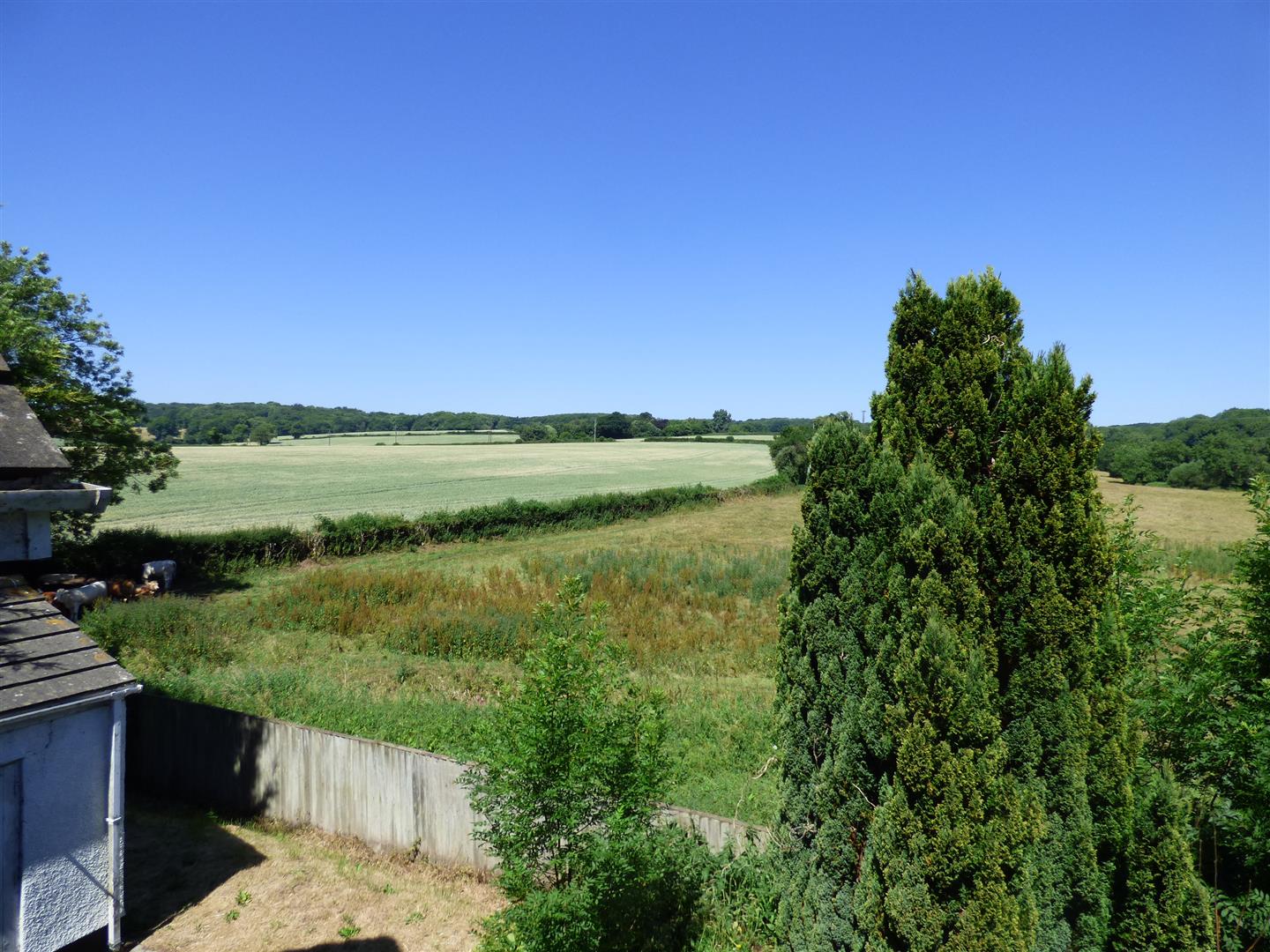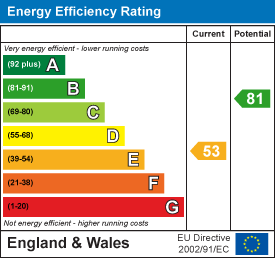Property Features
Pwllmeyric, Chepstow, Monmouthshire, NP16 6LE
Contact Agent
Moon & Co10 Bank Street
Chepstow
Monmouthshire
NP16 5EN
Tel: 01291 629292
sales@thinkmoon.co.uk
About the Property
Moon and Co. are delighted to offer to the market Box Tree Cottage, Pwllmeyric, a spacious family home with a number of original characterful features. The property briefly comprises to the ground floor spacious reception hall giving access to living room, ground floor bathroom, generous kitchen/dining room and sitting room leading to snug. To the first floor are four bedrooms, with the principal suite benefitting from en-suite shower room as well as separate family shower room. Outside the property benefits from generous parking area. To the rear gardens predominantly laid to lawn with paved seating area and views to surrounding countryside.
Being situated in Pwllmeyric, there are a number of amenities close at hand in nearby Chepstow to include Primary and Secondary schools, doctors and dentists surgeries as well as a variety of pubs, restaurants and shops. There are good bus, road and rail links with the A48, the M4 and M48 motorway networks bringing Newport, Cardiff and Bristol all within commuting distance.
N.B. The kitchen and bathrooms are currently in the process of being replaced.
- DETACHED FAMILY HOME
- FOUR BEDROOMS, ONE WITH EN-SUITE
- KITCHEN DINING ROOM
- SPACIOUS LIVING ROOM
- SITTING AREA AND SNUG
- OFF-ROAD PARKING
- PRIVATE GARDENS
- SUPERB COUNTRYSIDE VIEWS TO THE REAR
Property Details
GROUND FLOOR
ENTRANCE HALL

Panelled door to front elevation. Hardwood flooring and large cloaks storage cupboard.
LIVING ROOM

7.84m x 3.6m (25'8" x 11'9")
A pleasant, light and airy reception room with windows to front, rear and side elevations. Attractive feature fireplace.
KITCHEN/DINING ROOM

6.01m x 5.63m (19'8" x 18'5")
The kitchen is currently being replaced. Windows to rear and side elevations, door to rear.
SITTING ROOM

4.37m x 4.2m (14'4" x 13'9")
Woodblock flooring. Window to front and side elevations. Stairs to first floor and open to: -
SNUG

4.17m x 2.65m (13'8" x 8'8")
Accessed via sitting area and providing a cosy reception room with feature fireplace. Window to front.
BEDROOM 2

7.37m x 3.29 (24'2" x 10'9")
With window to side elevation and Velux roof light. Exposed roof timbers.
OUTSIDE

The property benefits from parking for four vehicles to the front of the house. Box Tree Cottage enjoys extensive mature gardens to the rear and side of the house, with views towards unspoilt countryside with small brook. The gardens are extensively laid to lawn with mature range of trees, shrubs and flowering plants plus pleasant seating area to the rear of the property enjoying a westerly aspect.
AGENTS NOTE
Please note - the photographs used are from our library stock for this property and are not current photographs and do not reflect the current condition of the property.





















