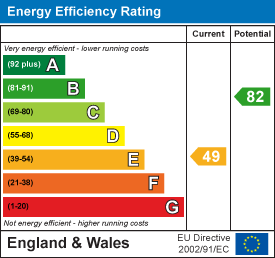Property Features
Boughspring, Chepstow, Gloucestershire, NP16 7JJ
Contact Agent
Moon & Co10 Bank Street
Chepstow
Monmouthshire
NP16 5EN
Tel: 01291 629292
sales@thinkmoon.co.uk
About the Property
The Reddings comprises a charming period cottage which has been extended and updated within recent years to provide comfortable family accommodation in this very attractive part of Tidenham, just off Boughspring Lane, yet convenient to Chepstow with its attendant range of facilities and road links to the M48/M4 motorway network.
The accommodation briefly offers to the ground floor: entrance hall with cloakroom/WC, stair hallway, attractive living room with separate dining room, well appointed kitchen with large pantry, rear hallway with study, additional reception room and conservatory. To the first floor are four good sized bedrooms, with the principal bedroom benefitting from a well-appointed en-suite, and a family shower room. Outside the house stands in very attractive and well-maintained private gardens, with its own paddock, in total the grounds and gardens occupy approximately 2 acres, with a variety of stone outbuildings. The property also benefits from its own solar panel system with battery storage.
- CHARMING DETACHED PERIOD HOUSE WITH PRIVATE GROUNDS
- ATTRACTIVE LOCATION CONVENIENT TO CHEPSTOW TOWN CENTRE
- THREE RECEPTION ROOMS
- UPDATED KITCHEN
- CONSERVATORY
- STUDY
- FOUR GOOD SIZED BEDROOMS (ONE EN-SUITE)
- FAMILY SHOWER ROOM
- ATTRACTIVE GARDENS WITH PADDOCK, IN TOTAL 2 ACRES
- STONE OUTBUILDINGS
Property Details
GROUND FLOOR
CLOAKROOM/WC

With low level WC and wash hand basin inset to vanity storage unit. Window to rear elevation.
STAIR HALLWAY
With window to rear elevation and stairs to first floor.
LIVING ROOM

5.26m x 4.39m (17'3" x 14'5")
An attractive and spacious reception room with windows to front and side elevations. Exposed stone fireplace with inset wood burner.
DINING ROOM

3.86m x 3.33m (12'8" x 10'11")
A charming formal dining room with window to front elevation. Attractive stone fire surround with inset wood burning stove. Built-in china display cabinets.
KITCHEN

7.62m x 2.69m (25'55" x 8'10")
Appointed with a matching range of base and eye level storage units with ample work surfacing over and tiled splashbacks. Range cooker with concealed extractor over. Integrated washing machine, fridge and tumble dryer. One and a half bowl and drainer sink unit. A large and useful walk-in pantry area. Two windows to rear elevation.
STUDY
1.88m x 1.70m (6'2" x 5'7")
With window to side elevation.
FAMILY ROOM/BEDROOM 5

4.04m x 3.76m (13'3" x 12'4")
A versatile room with windows to rear elevation and French doors to:-
FIRST FLOOR STAIRS AND LANDING
With window to side elevation
BEDROOM 1

A spacious double bedroom with an extensive range of built-in wardrobes and drawers. Two windows to side elevation. Door to :-
EN-SUITE BATHROOM

Appointed with a three-piece suite to include panelled bath with shower over, vanity wash hand basin and low-level WC inset to storage unit. Window to rear elevation.
SHOWER ROOM

Appointed with a three-piece suite comprising step-in shower cubicle, low-level WC and wash hand basin inset to vanity storage unit. Window to rear elevation. Fully tiled walls.
GARDENS

The property is approached via a private entrance leading to a gravelled driveway with ample parking and turning space. The formal gardens being laid to lawn with a good variety of trees, shrubs and flowering borders. Adjacent to the house are two useful stone storerooms. Rear garden with small orchard area. The paddock leads off the rear garden with disused outbuilding.
SERVICES
Mains water and electricity. Septic tank drainage. LPG gas central heating. Owned solar panels.



























