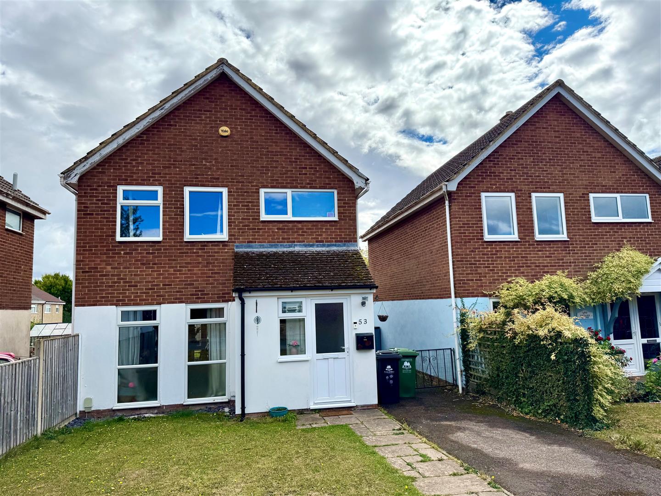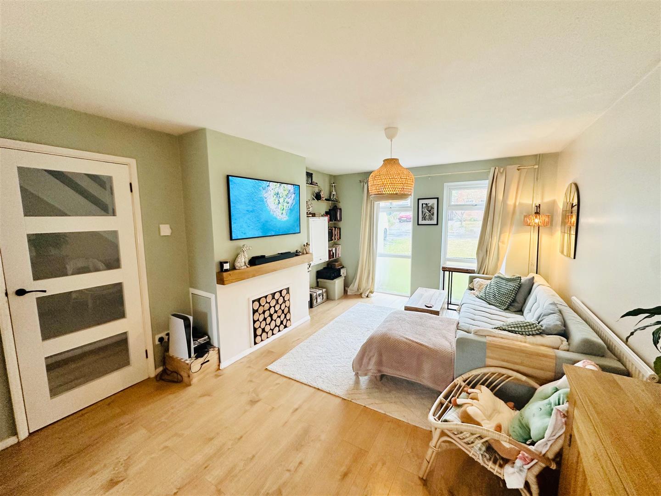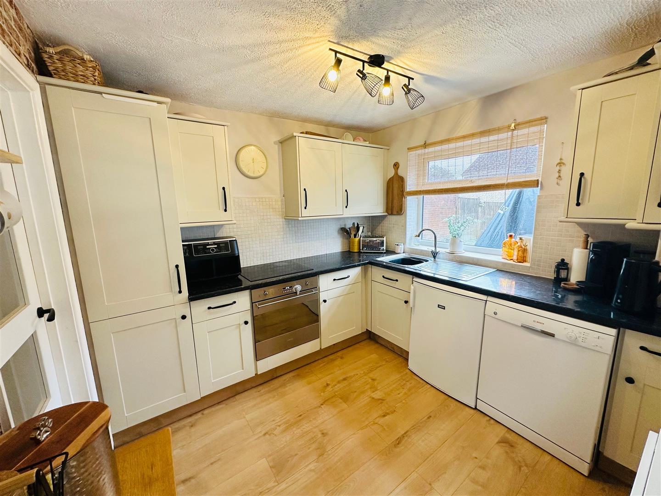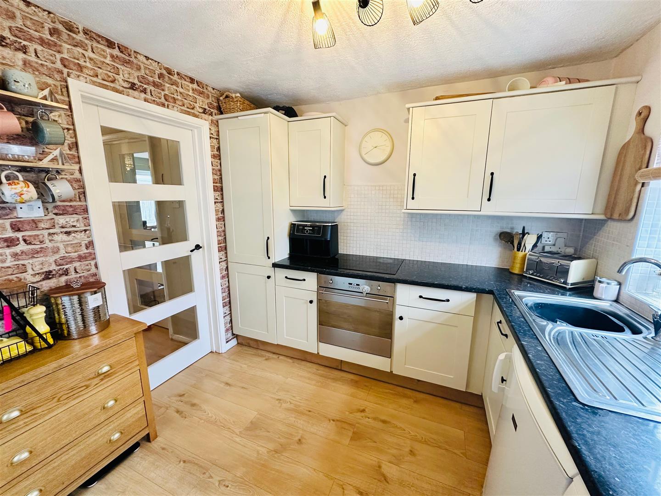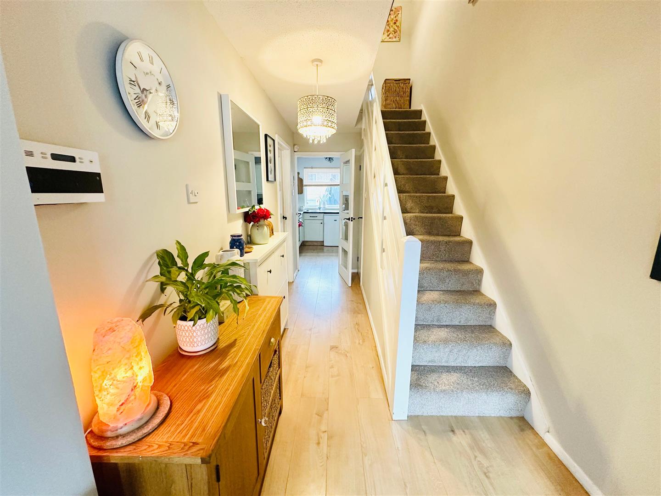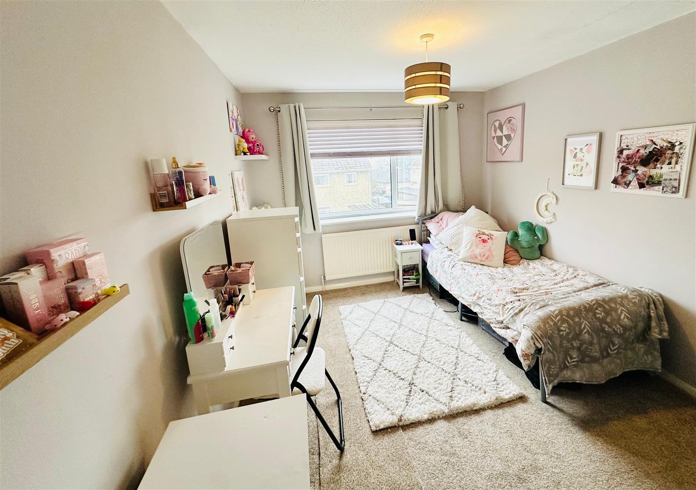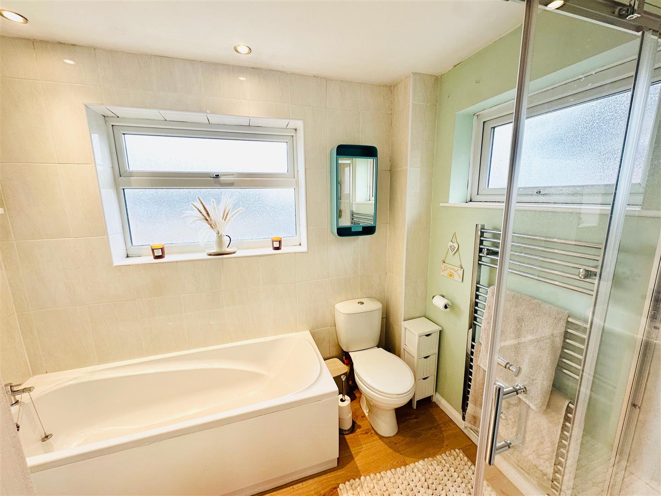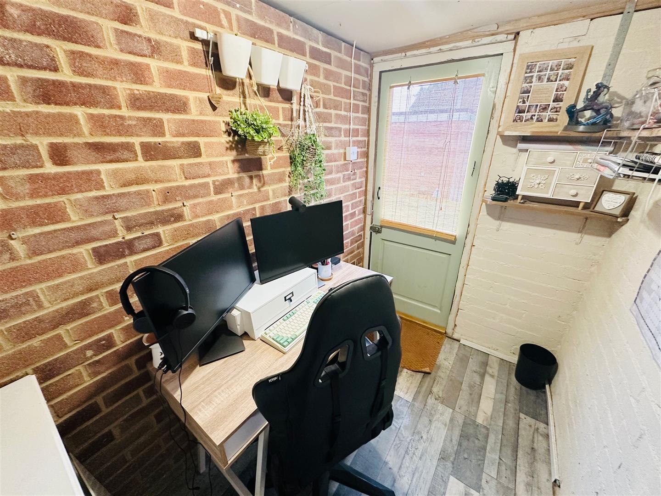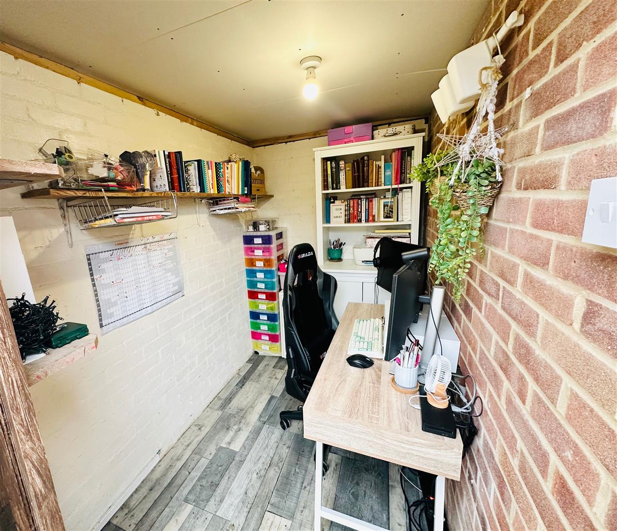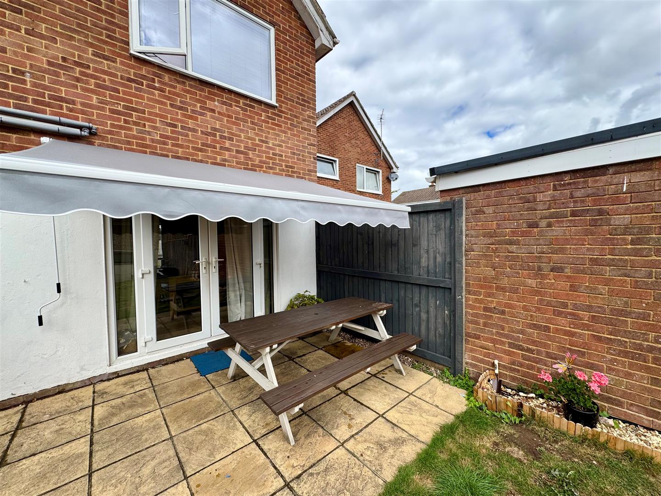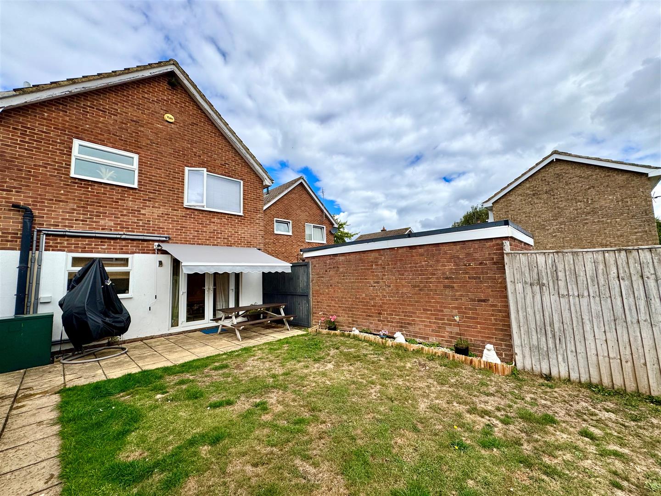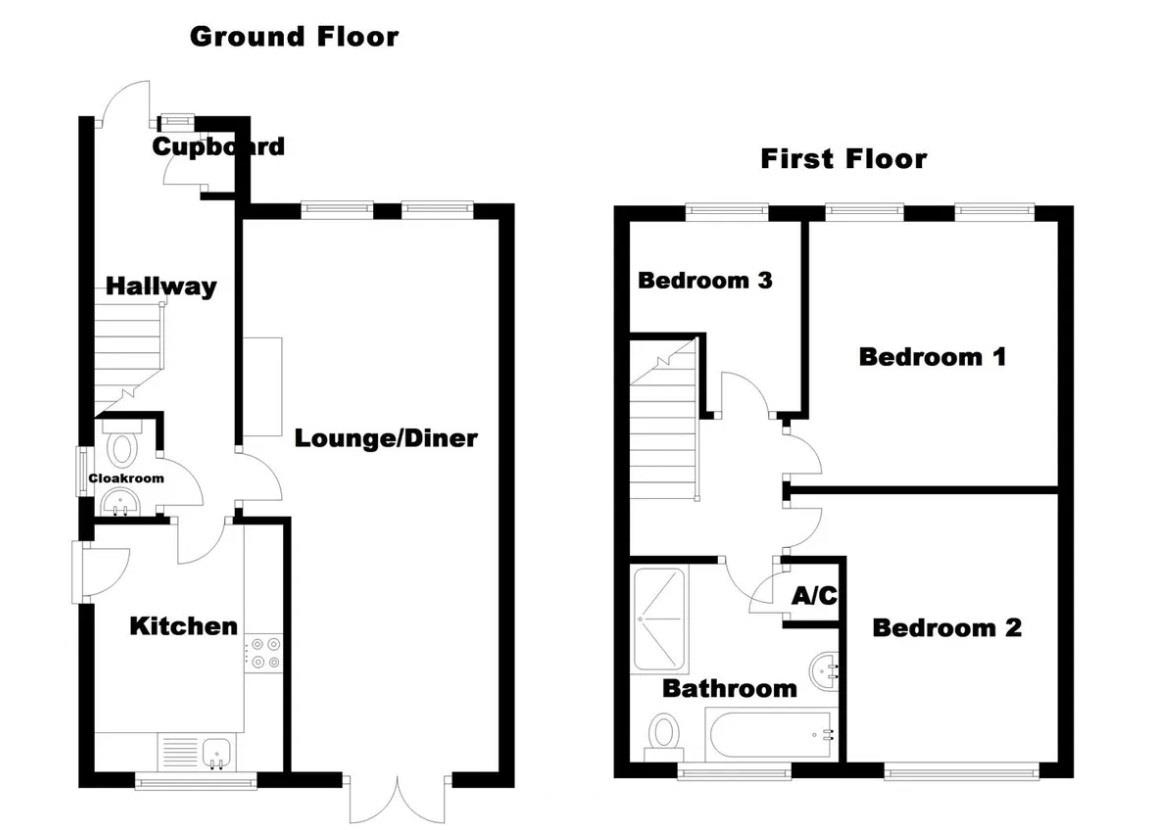Property Features
Birchwood Road, Woolaston, Lydney, Gloucestershire, GL15 6PE
Contact Agent
Moon & Co10 Bank Street
Chepstow
Monmouthshire
NP16 5EN
Tel: 01291 629292
sales@thinkmoon.co.uk
About the Property
This property in Birchwood Road offers spacious, modern family accommodation within this sought after residential area and briefly comprises entrance porch giving access to the reception hall which leads to the sitting/dining room, kitchen and ground floor WC. To the first floor are three bedrooms and family bathroom. Outside the property benefits from a single garage which the current owner has partially converted to create a home office. The spacious rear garden is mainly laid to lawn, to the front there is also a lawned area along with private driveway providing parking for two vehicles.
Being situated in the sought after village of Woolaston there are a number of facilities close at hand to include local primary school, vibrant village hall, pubs, restaurants cold water swimming lakes, and local shop with a further range of facilities in nearby Chepstow and Lydney. There are good bus, road and rail links, along with the A48, M4 and M48 motorway network bringing Newport, Cardiff, Bristol and Gloucester all within commuting distance.
- VILLAGE LOCATION
- CLOSE TO PRIMARY SCHOOL
- THREE BEDROOMS
- SPACIOUS SITTING/DINING ROOM
- GROUND FLOOR WC
- SINGLE GARAGE
- SPACIOUS REAR GARDEN
Property Details
GROUND FLOOR
ENTRANCE PORCH
Window and half frosted glazed uPVC door to the front elevation. Tiled flooring. Storage cupboard. Door to:-
CLOAKROOM/WC
Comprising low-level WC and a corner wall-mounted wash hand basin with chrome taps. Half-tiled walls. uPVC frosted window to side elevation.
LOUNGE/DINING ROOM
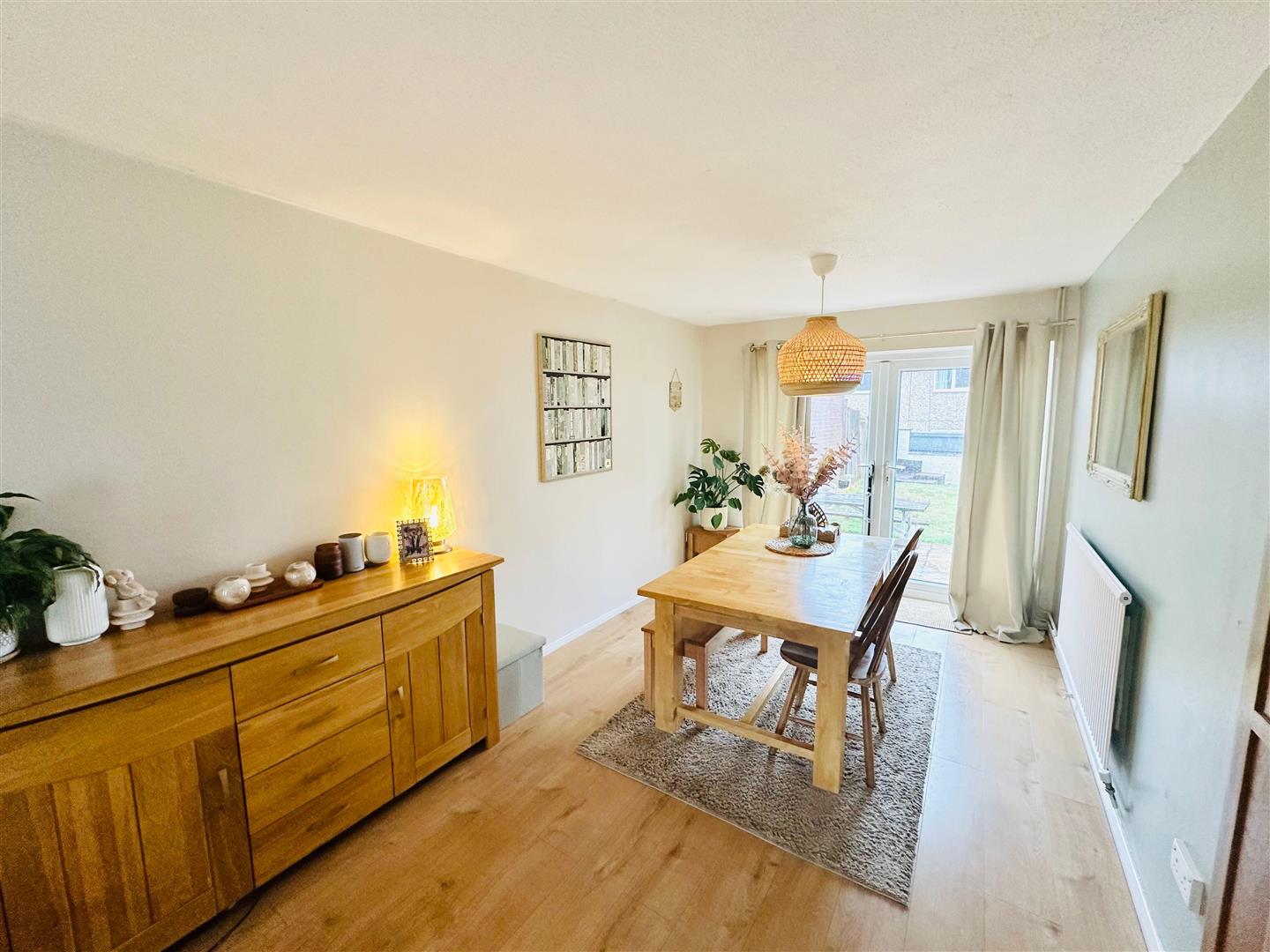
7.59m x 3.33m narrowing to 2.72m (24'11" x 10'11"
uPVC window to the front elevation and patio doors leading out to the rear garden. Feature Oak mantle shelf. Wooden effect flooring.
KITCHEN
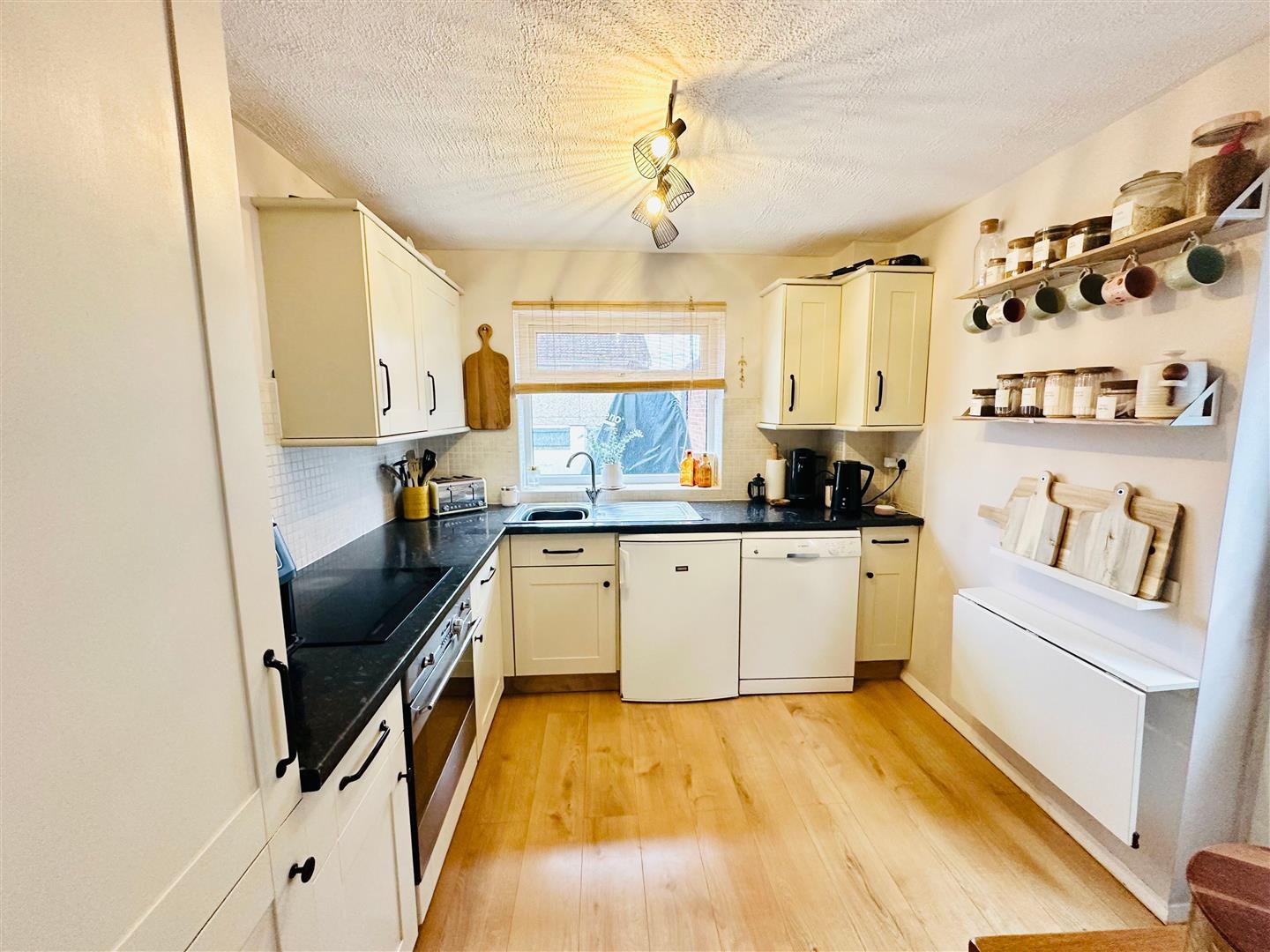
2.77m x 2.72m (9'1" x 8'11")
Fitted with a good range of eye and base level cupboards with marble effect worktops. Inset stainless steel single sink with drainer and chrome mixer tap. Four ring electric hob and built-in oven below. Space for washing machine, dishwasher and fridge freezer. Mosaic style splashbacks. uPVC half glazed door leading to the side elevation and window to rear.
FIRST FLOOR STAIRS AND LANDING
Access to the partially boarded loft space.
BEDROOM 1
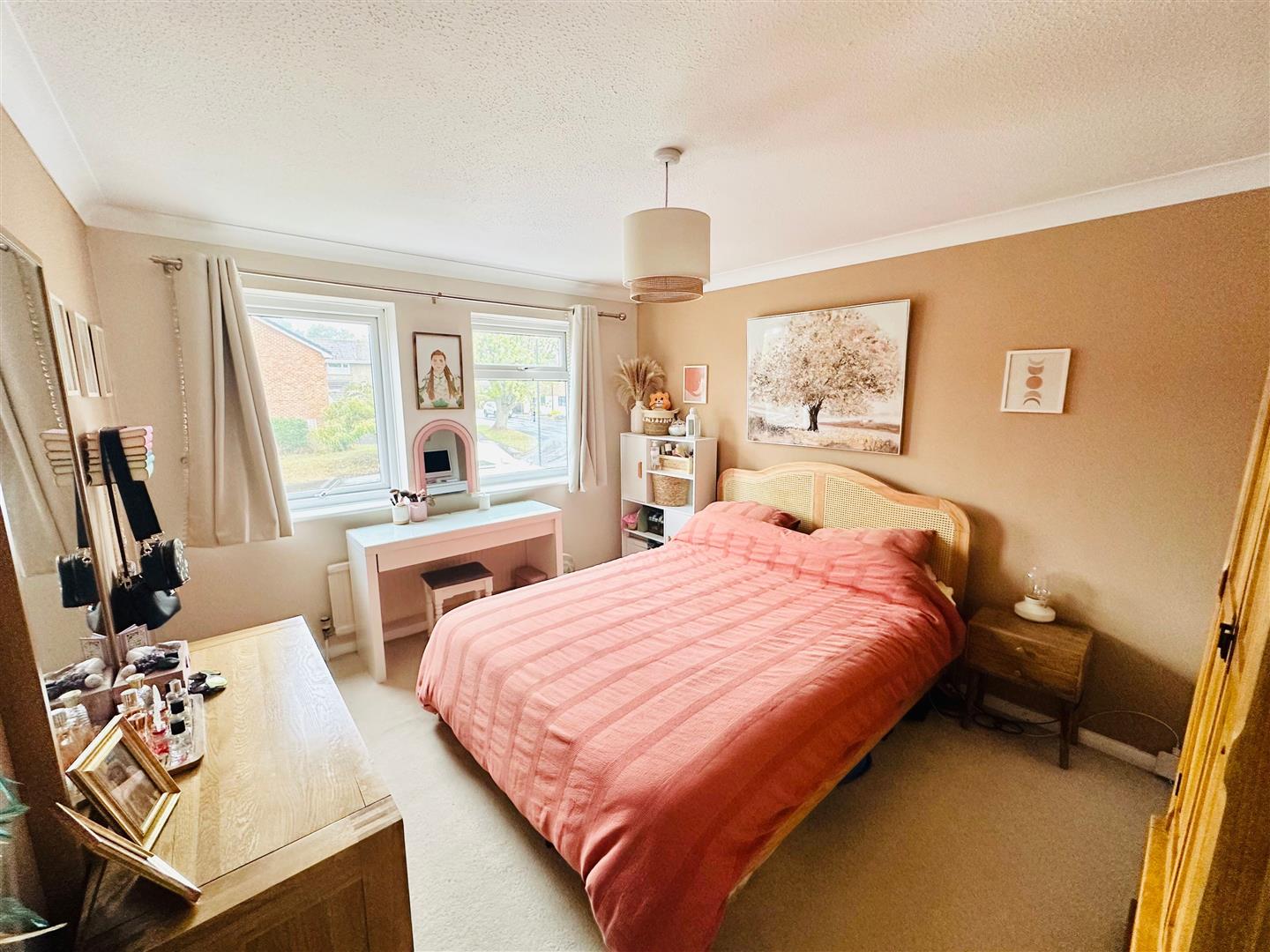
3.94m x 3.05m (12'11" x 10'0")
A spacious and light double bedroom with two windows to front elevation.
BEDROOM 3
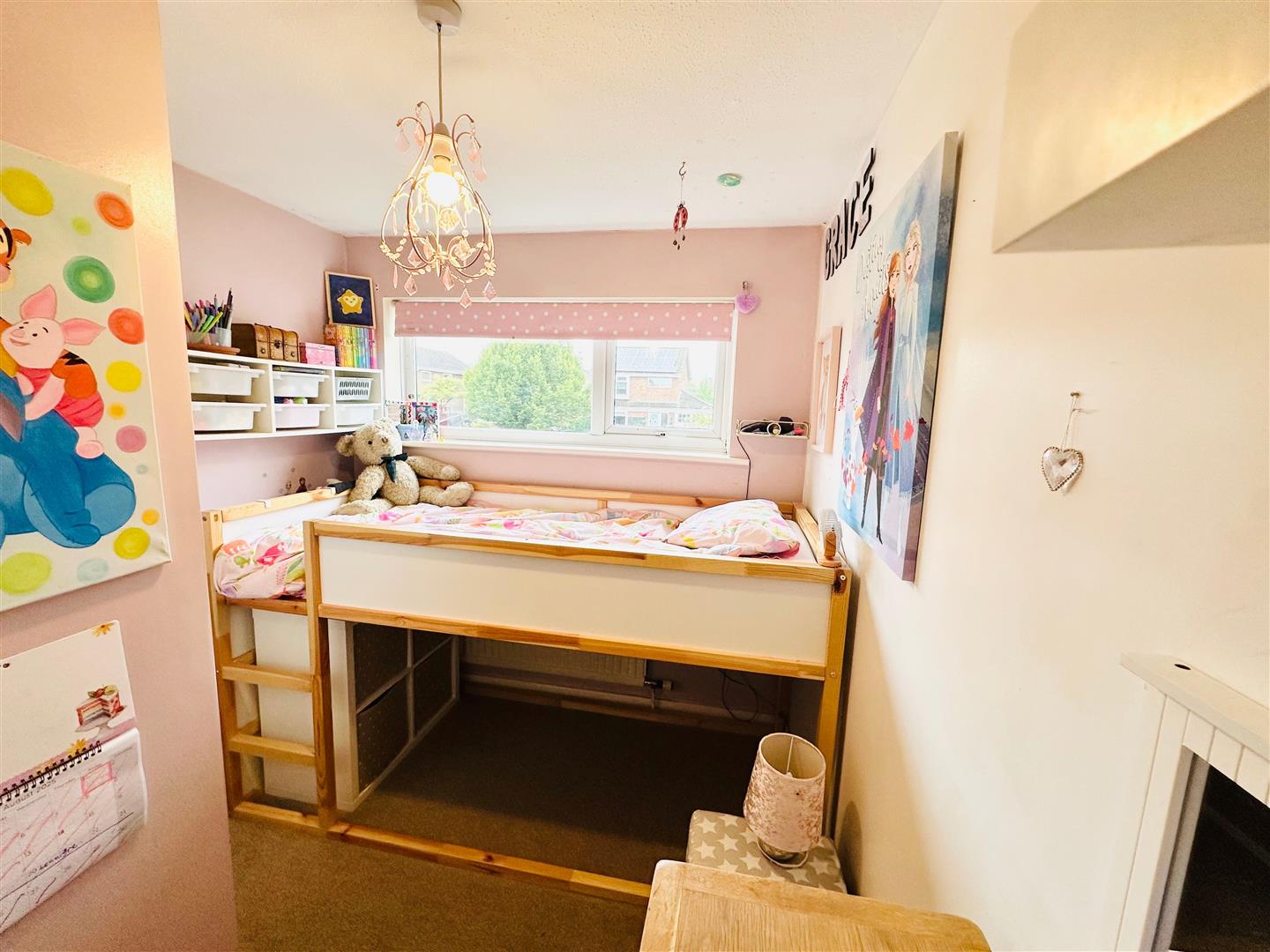
3.05m x 2.16m narrowing to 1.22m (10'0" x 7'1" nar
A single bedroom with window to front elevation. Built-in over stair storage cupboard.
FAMILY BATHROOM
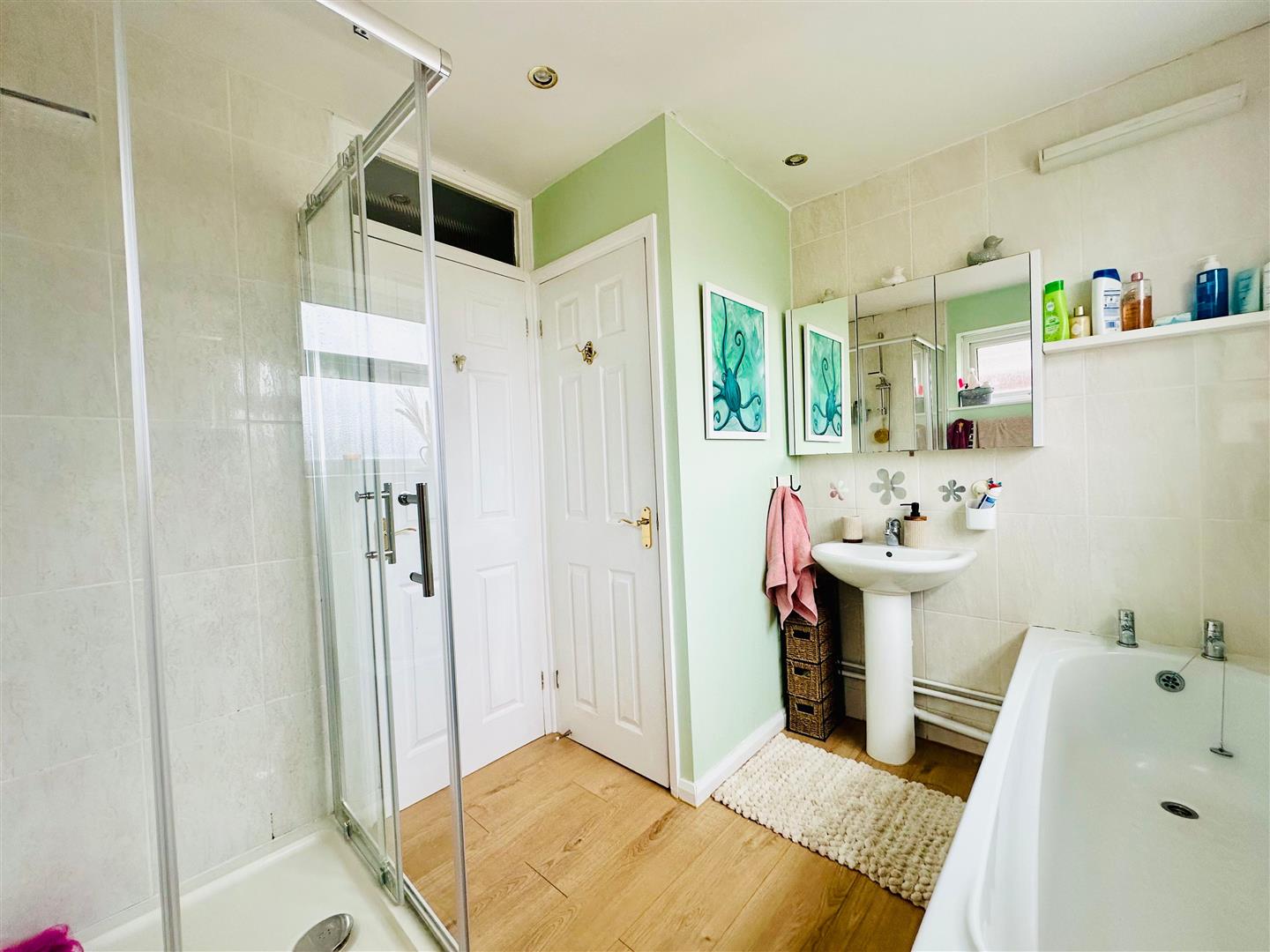
A modern four-piece suite comprising panelled bath with chrome taps, corner shower unit with glass sliding door and chrome shower attachments, pedestal wash hand basin with chrome mixer tap and low-level WC. Wood effect flooring. Chrome heated towel rail. Fully tiled walls. Airing cupboard. Frosted windows to side and rear elevations.
OUTSIDE
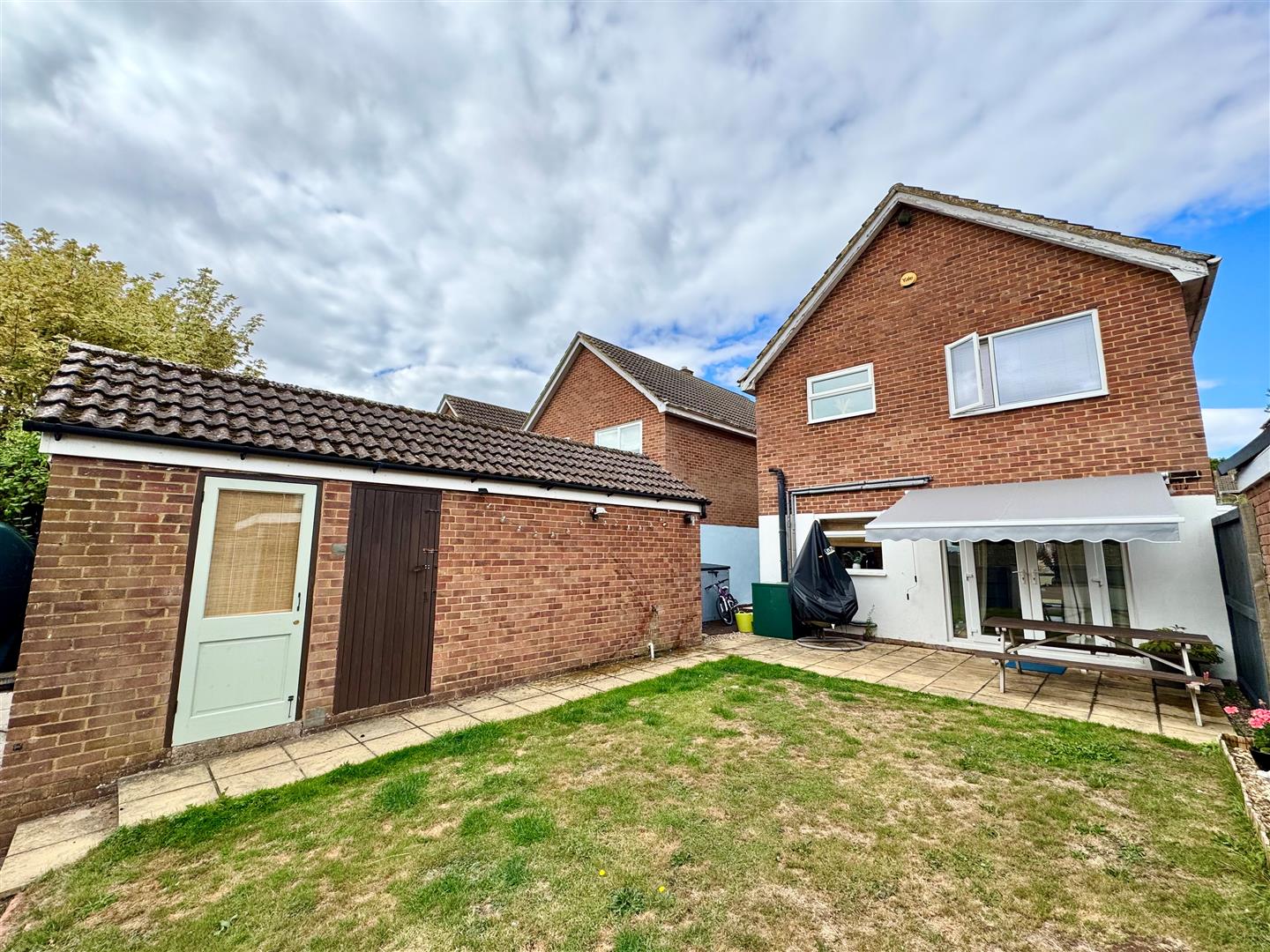
At the front there is off road parking for several vehicles which leads to the garage which has been partially converted to create a useful home office. A level lawn and pathway leading up to the front entrance porch. The rear garden is spacious and mainly laid to lawn with a patio area with an awning, perfect for entertaining. The garden is South facing so enjoys plenty of sun.
SERVICES
Mains water, electricity and drainage, oil central heating.

