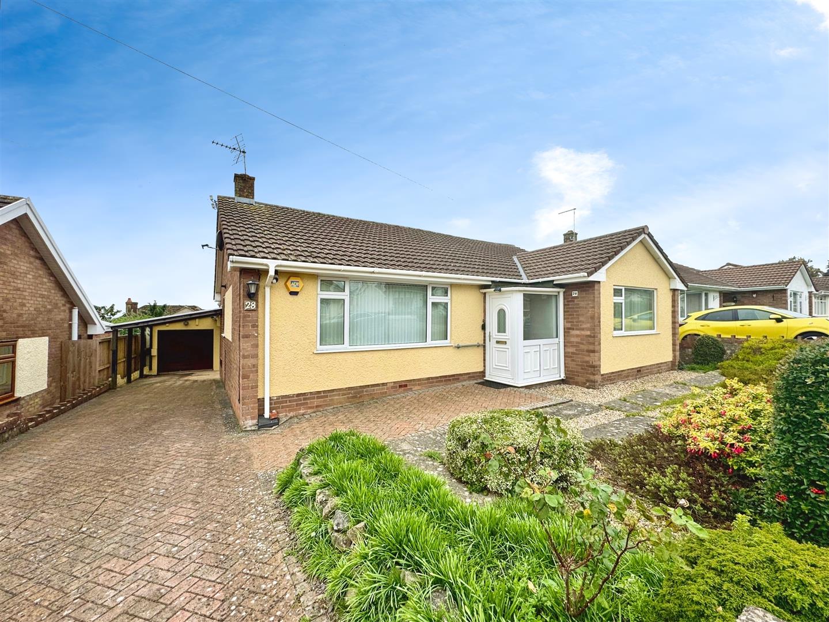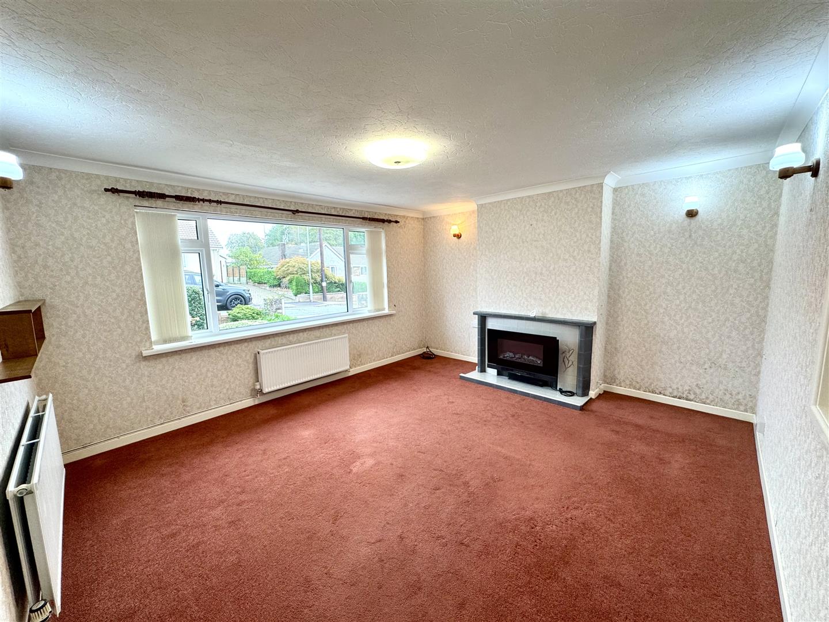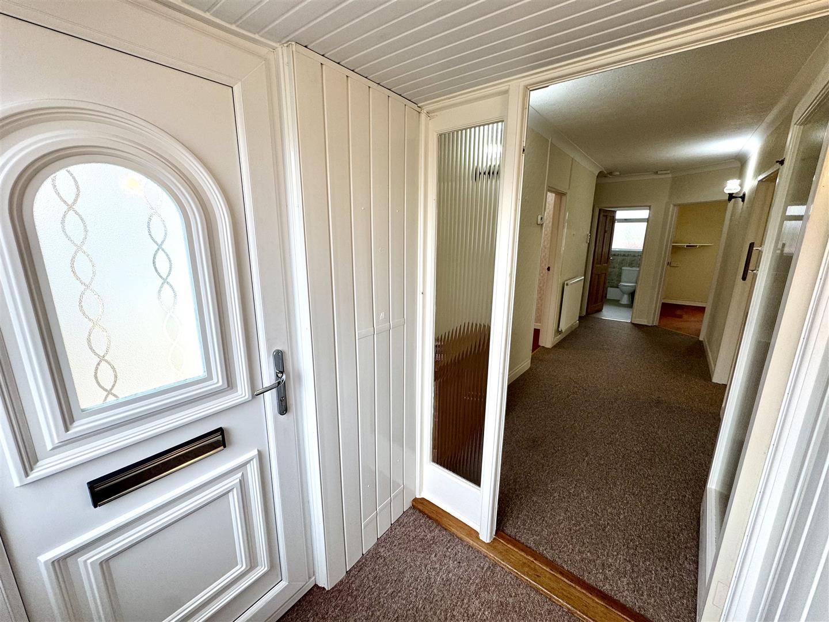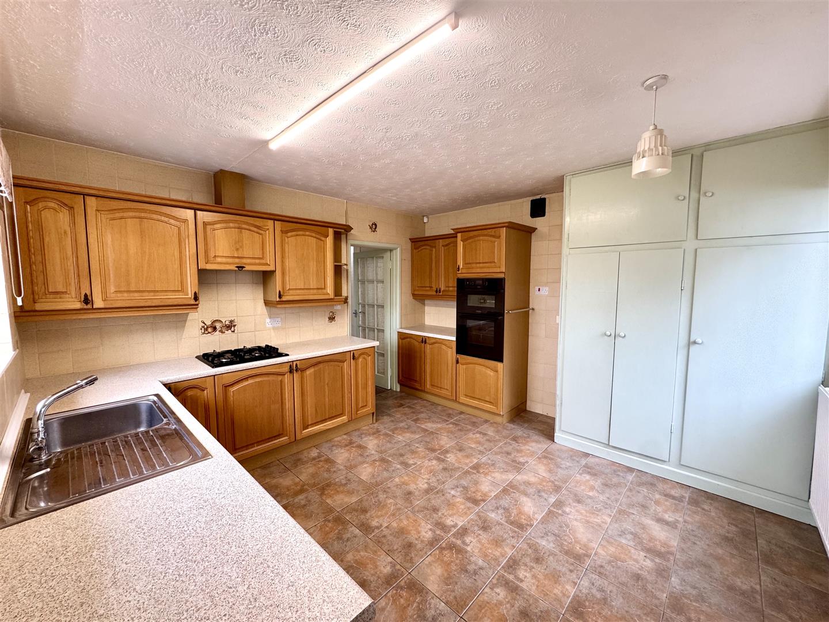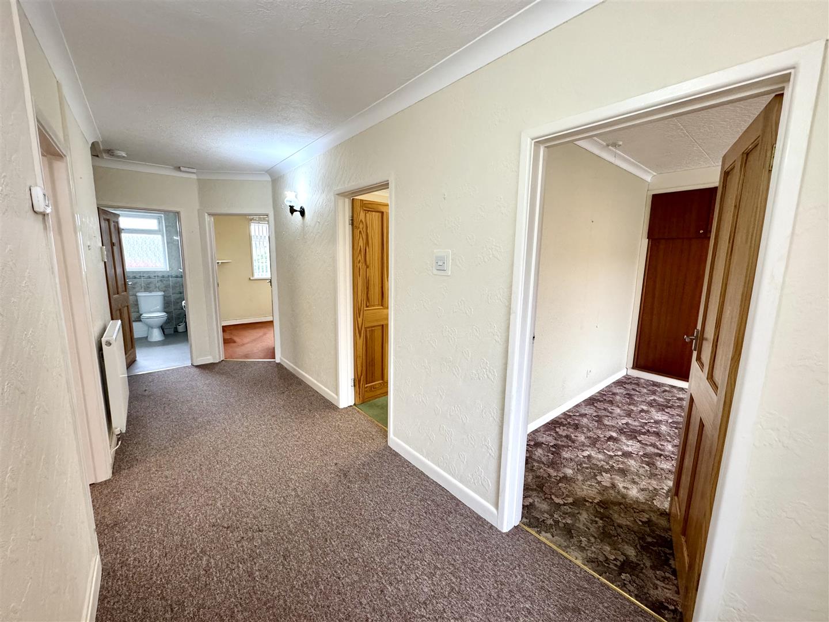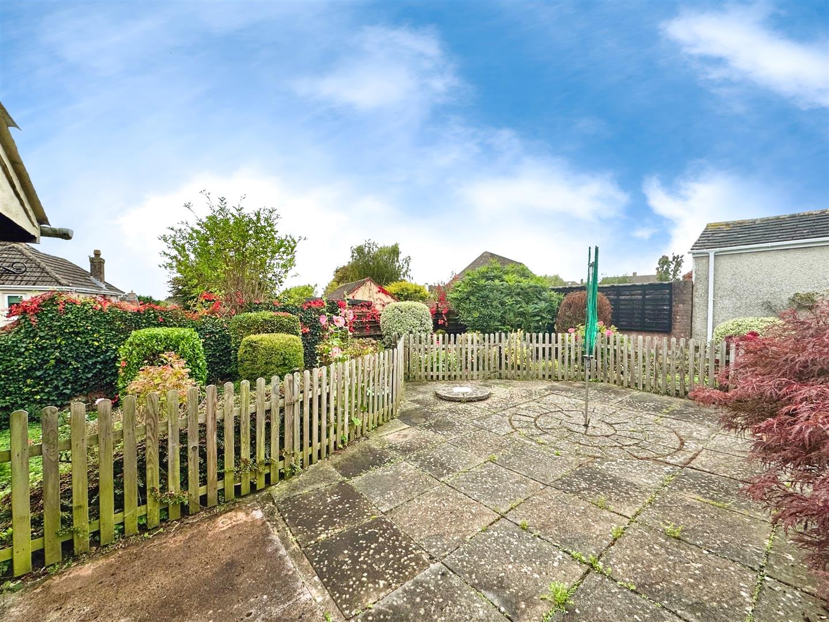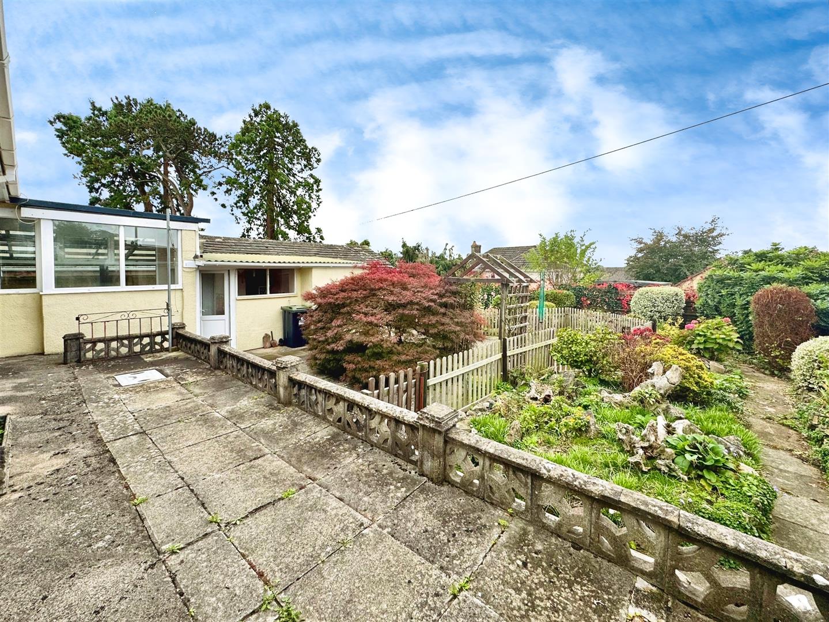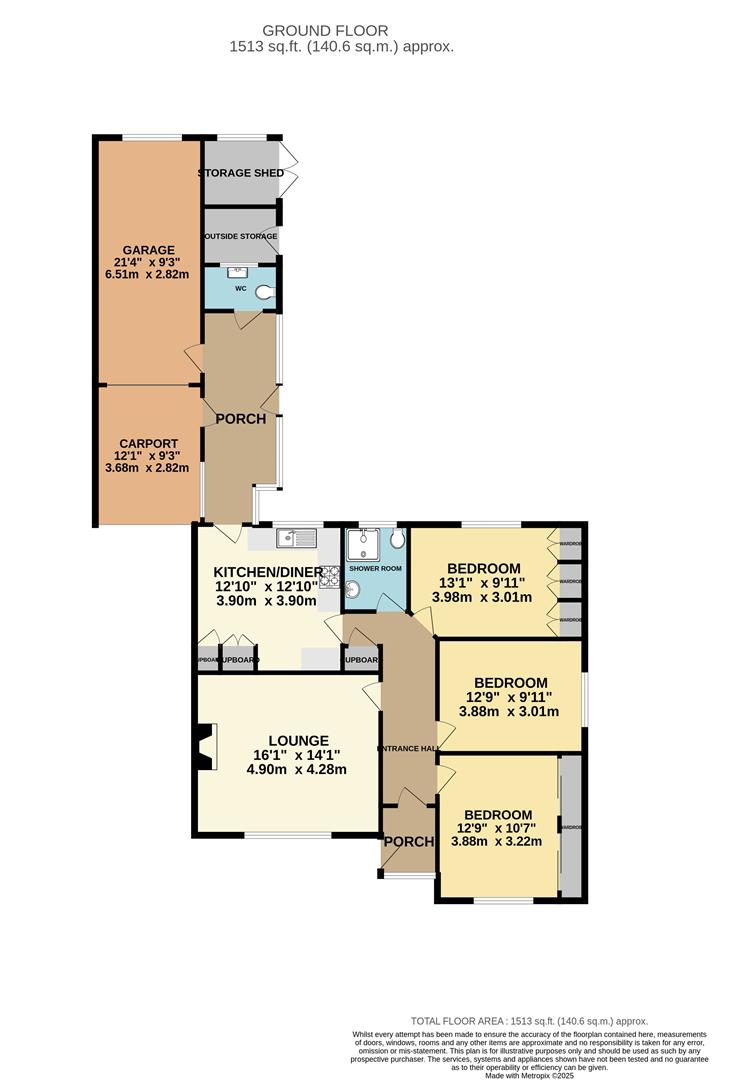Property Features
Beech Grove, Chepstow, Monmouthshire, NP16 5BD
Contact Agent
Moon & Co10 Bank Street
Chepstow
Monmouthshire
NP16 5EN
Tel: 01291 629292
sales@thinkmoon.co.uk
About the Property
Offered to the market with the benefit of no onward chain, this deceptively spacious detached bungalow affords fantastic, well-planned and versatile living accommodation that will no doubt suit a variety of markets. The current layout briefly comprises; entrance porch, reception hall, lounge, kitchen/ breakfast room, three double bedrooms, wet room, additional WC/cloakroom and a spacious rear lobby/utility. The property further benefits an integral single garage, extensive private driveway with car port as well as low-maintenance mature gardens to both the front and the rear. There is fantastic potential to utilise the garage, WC/cloakroom and rear lobby to create additional accommodation to cater for multi-generational living needs, if required. Furthermore, the property would benefit from some modernisation and presents a perfect opportunity to create a sizeable, contemporary family home.
Being situated in Chepstow a number of facilities are close at hand to include local primary and secondary schools, shops, pubs and restaurants as well as doctor and dental surgeries. There are good bus, road and rail links with the A48, M48 and M4 motorway networks bringing Newport, Cardiff and Bristol all within commuting distance.
- DECEPTIVELY SPACIOUS DETACHED BUNGALOW IN DESIRABLE AND QUIET EDGE OF TOWN LOCATION
- ENTRANCE PORCH, RECEPTION HALL, WC/CLOAKROOM
- WELL PROPORTIONED LOUNGE & KITCHEN/BREAKFAST ROOM
- THREE DOUBLE BEDROOMS & WET ROOM
- REAR LOBBY/UTILITY, INTEGRAL GARAGE, EXTENSIVE PRIVATE DRIVEWAY
- LOW-MAINTENANCE GARDENS TO THE FRONT & SPACIOUS GROUNDS TO THE REAR
- EXCELLENT OPPORTUNITY TO CREATE ADDITIONAL ACCOMMODATION/CATER FOR MULTI GENERATIONAL LIVING
- IN NEED OF MODERNISATION WITH POTENTIAL FOR MODERN OPEN PLAN LIVING
- EASY ACCESS TO TOWN CENTRE, BUS & RAIL LINKS & SCHOOLING
- CLOSE TO M48/M4 MOTORWAY NETWORK
Property Details
ENTRANCE PORCH
uPVC entrance door with frosted double glazed panel to the front. Glazed door leading to:-
LOUNGE
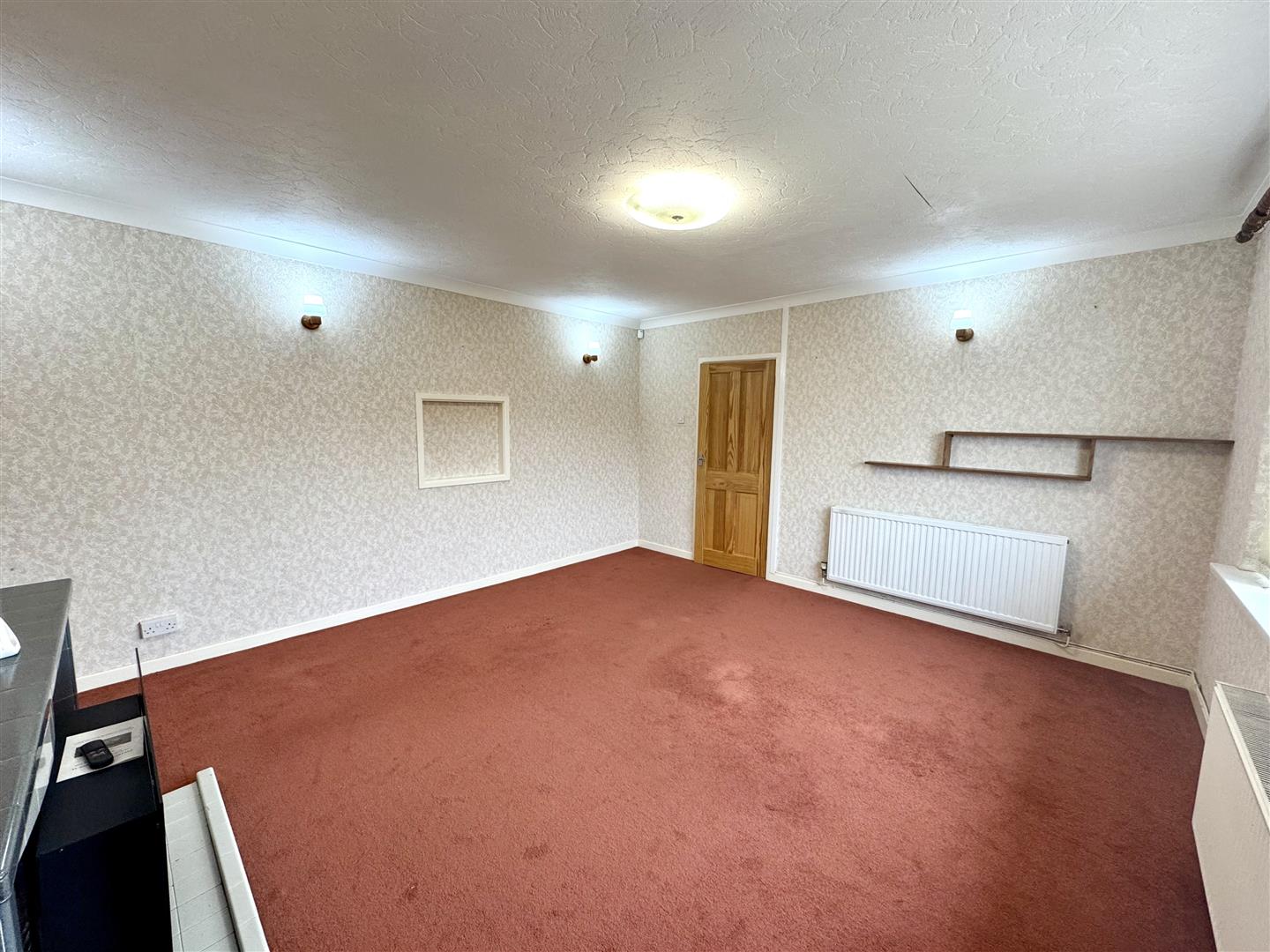
4.90m x 4.29m (16'1" x 14'1")
A very well proportioned reception room enjoying a large picture window to the front elevation. Feature fireplace with electric fire.
KITCHEN/DINING ROOM
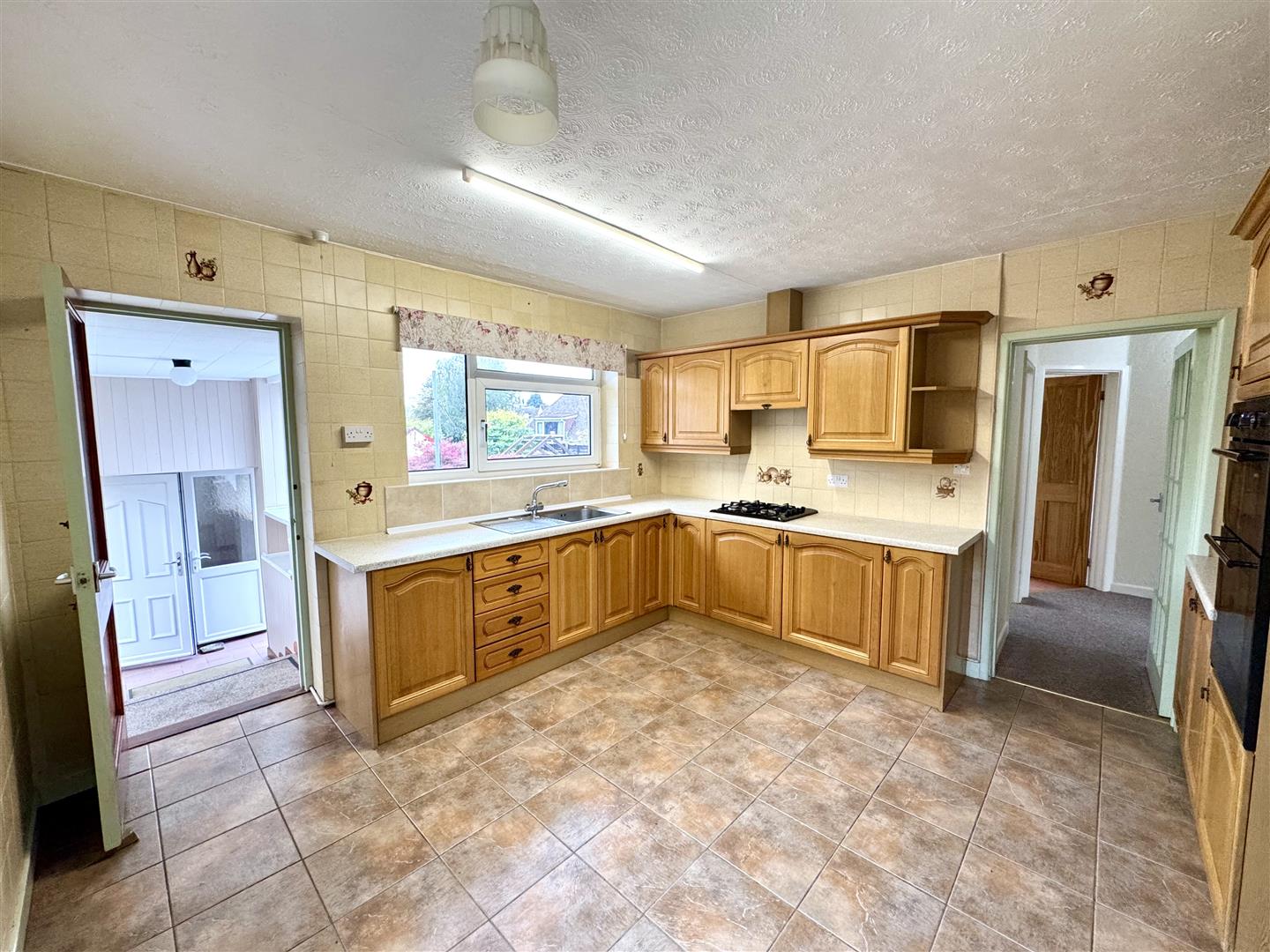
3.91m x 3.91m (12'10" x 12'10")
Appointed with an extensive range of fitted wall and base solid wooden units with ample laminate worktops over. Inset one bowl stainless steel sink with drainer. Integrated four ring Hotpoint gas hob with concealed extractor hood over. Eye level Hotpoint double oven and grill. Space for a full height free standing fridge/freezer, table and chairs. Fitted storage unit housing the Worcester gas combi boiler. Fully tiled walls and tiled floor. Window to the rear elevation overlooking the gardens and beyond. A wooden door leads to the rear lobby.
PRINCIPAL BEDROOM
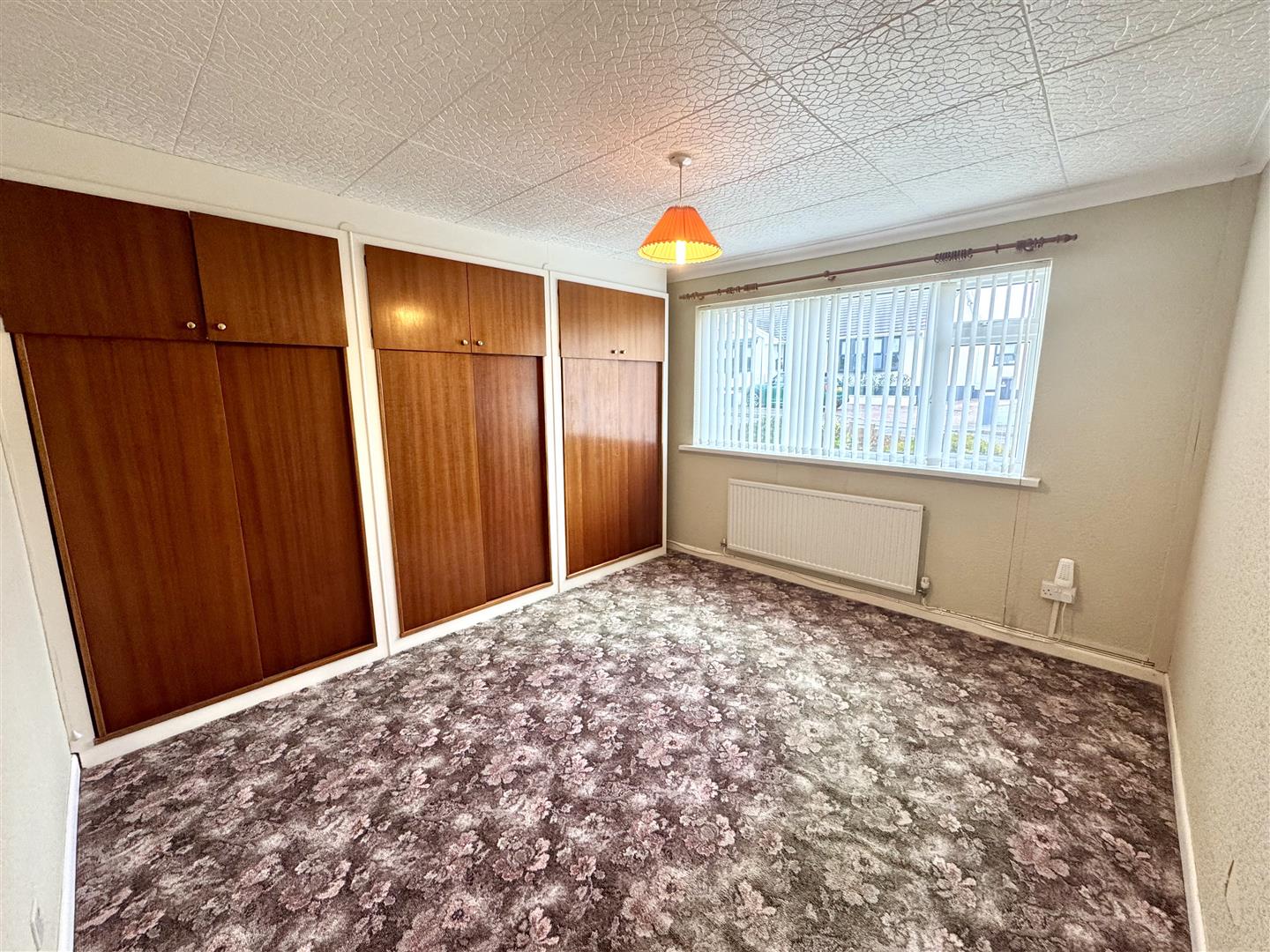
3.89m x 3.23m (12'9" x 10'7")
A spacious double bedroom with fitted wardrobes and window to the front elevation.
BEDROOM TWO
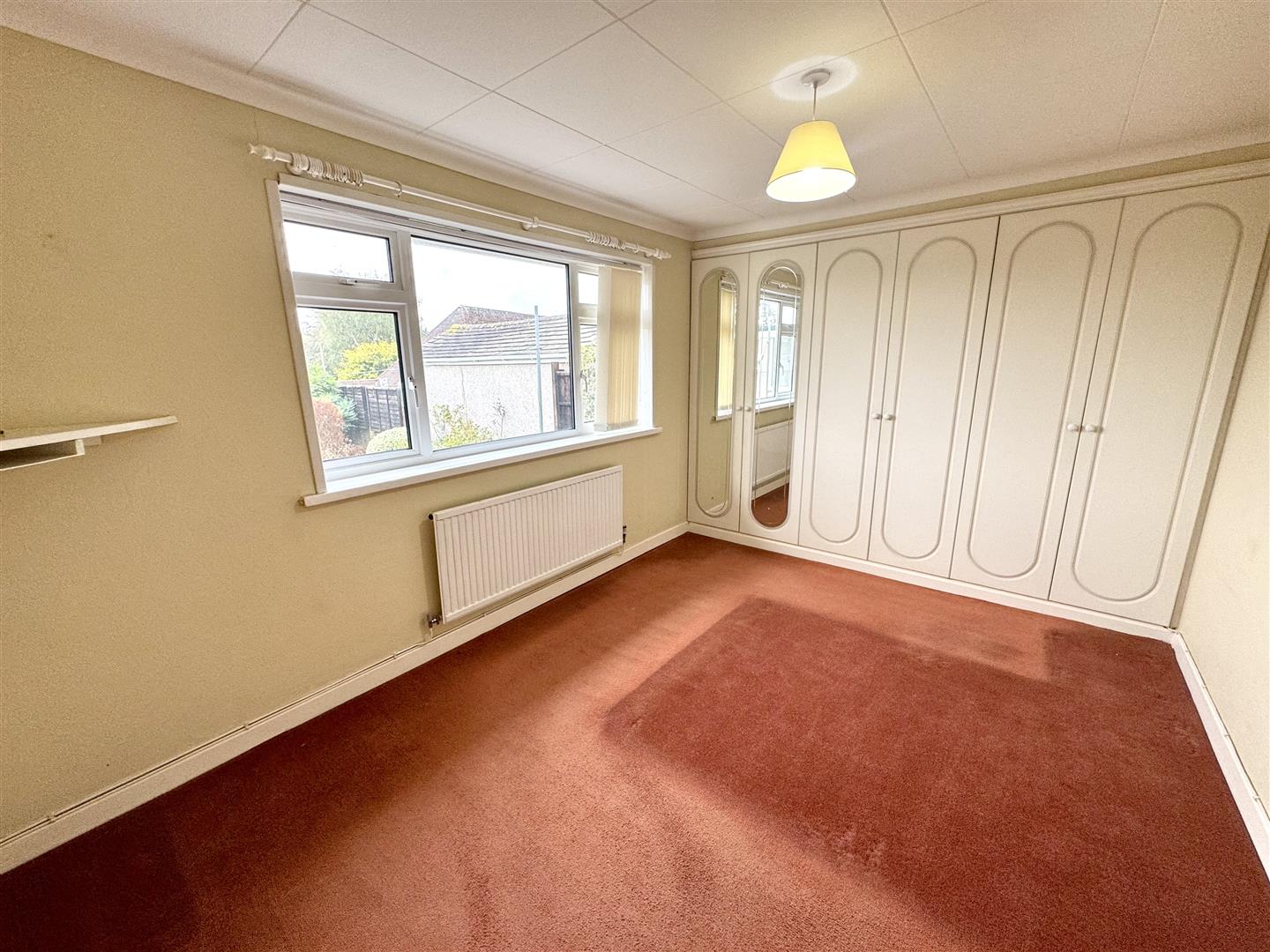
3.99m x 3.02m (13'1" x 9'11")
A sizeable double bedroom with fitted wardrobes to one side and large picture window to the rear elevation.
BEDROOM THREE
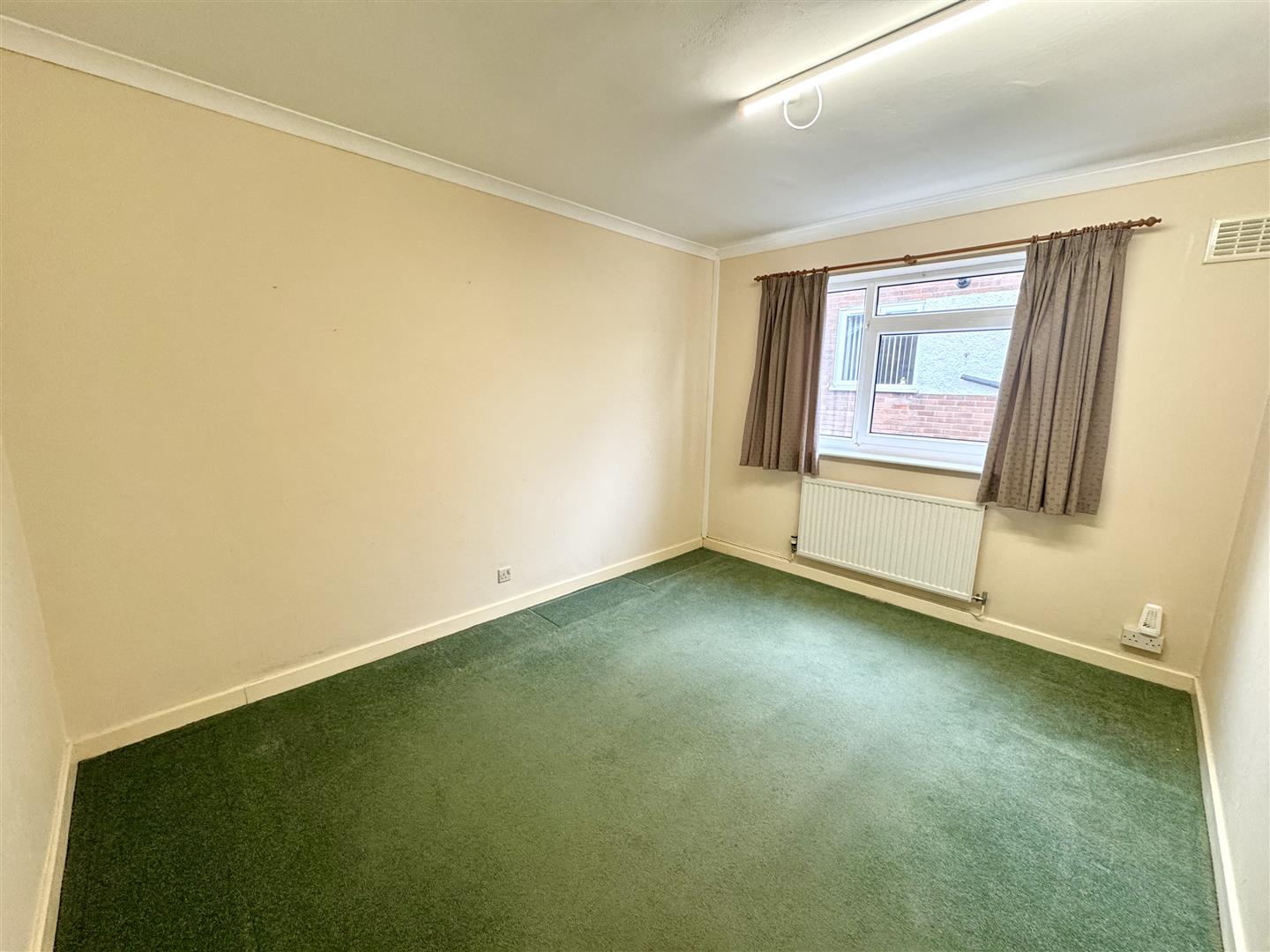
3.89m x 3.02m (12'9" x 9'11")
A good size double bedroom with a window to the side elevation.
WET ROOM
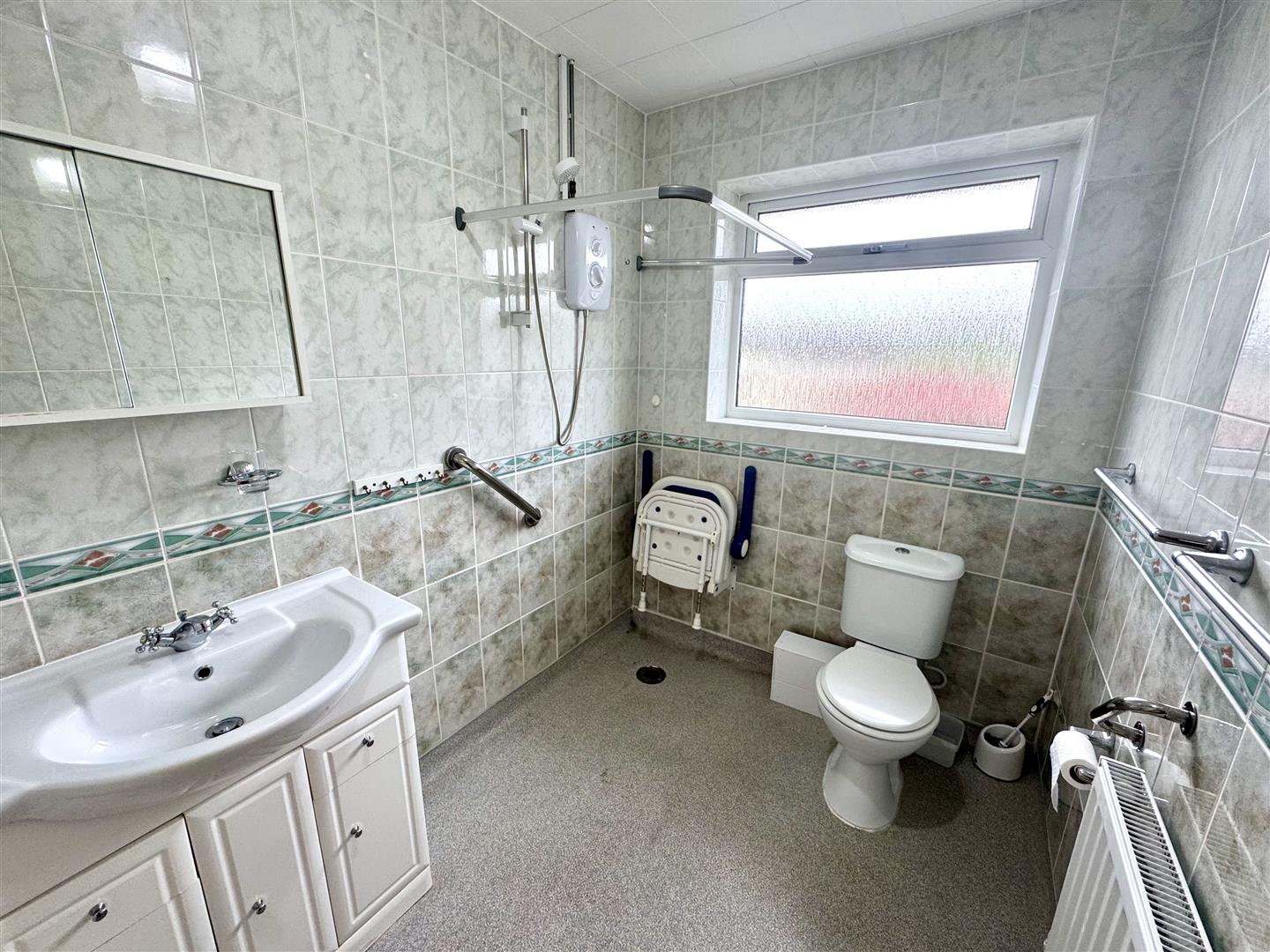
Comprising a modern suite to include low-level WC, wash hand basin inset to vanity unit and wet room style shower area with wall mounted electric shower unit. Fully tiled walls and non slip flooring. Frosted window to the rear elevation.
REAR LOBBY
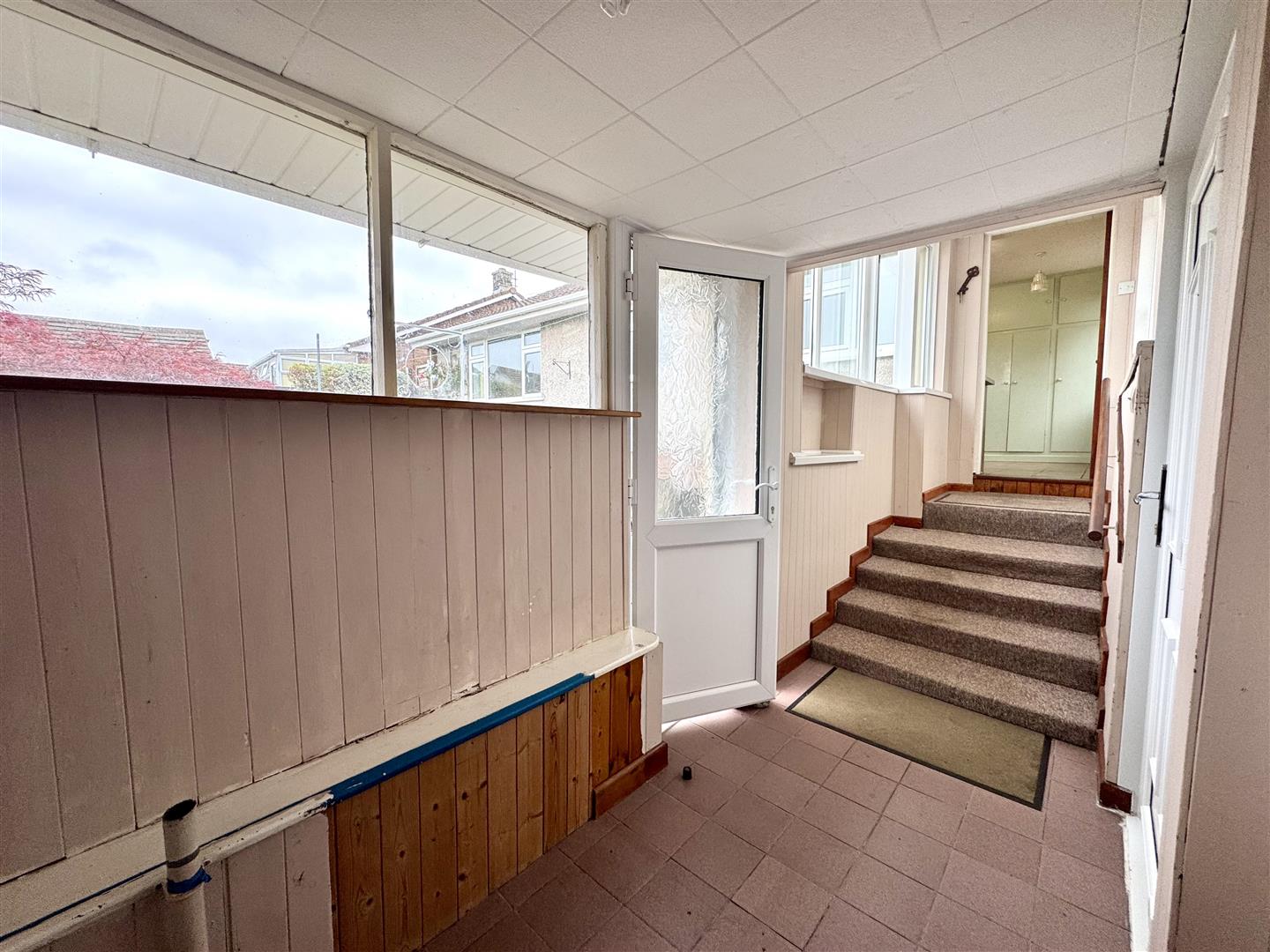
Accessed via stairs from the kitchen benefiting from space and plumbing for washing machine. Quarry tiled floor. Access to the car port, garage, and cloakroom/WC. Windows and door to the rear garden.
CLOAKROOM/WC
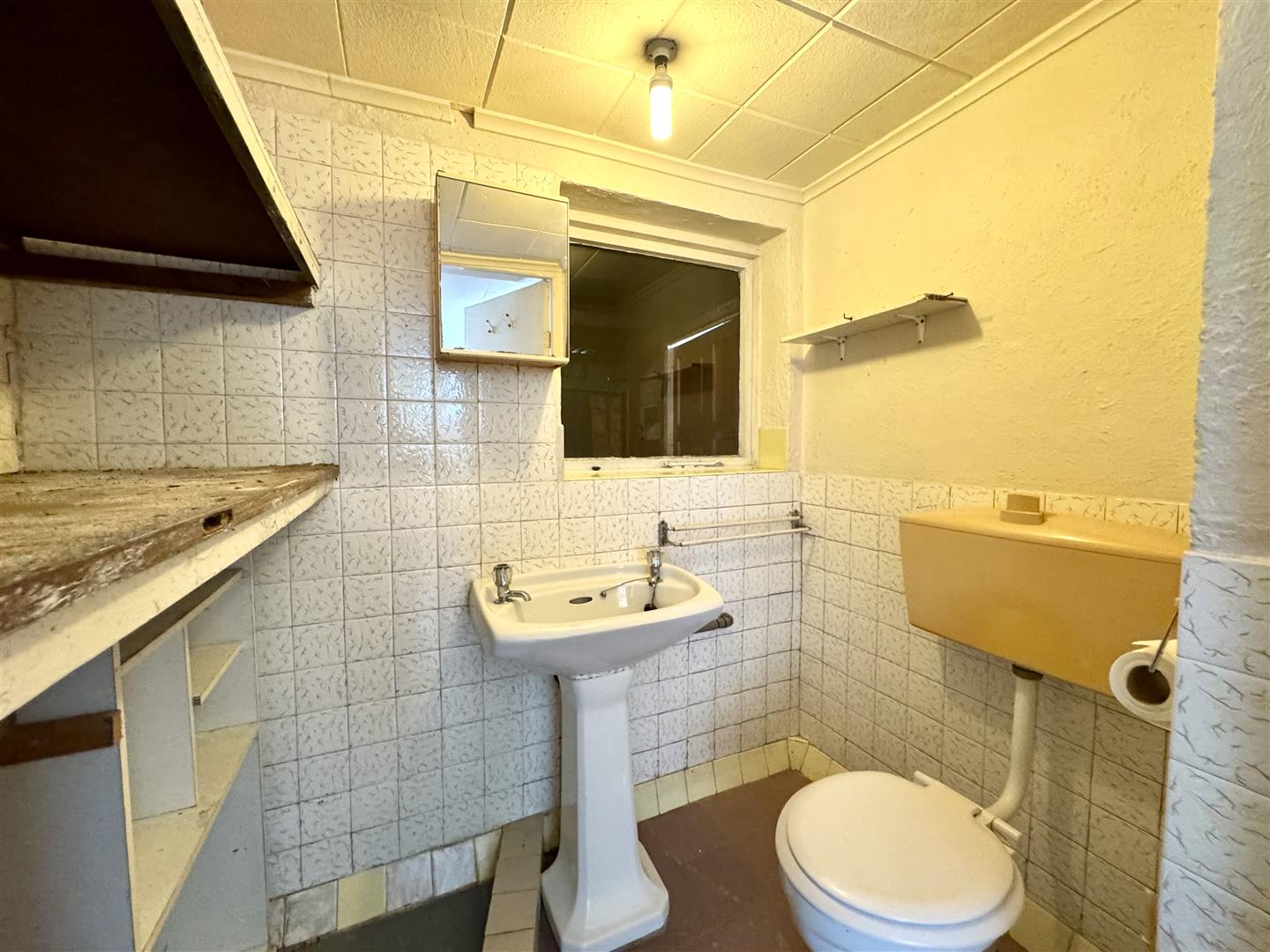
A very handy additional cloakroom/WC comprising a pedestal wash hand basin and low-level WC with fitted storage units.
CAR PORT
3.68m x 2.82m (12'1" x 9'3")
Providing off street parking and access to the garage, window overlooking the rear lobby.
GARAGE
6.50m x 2.82m (21'4" x 9'3")
A private block paviour driveway providing off street parking for multiple vehicles which continues to the side of the property, leading to the car port and a single garage with manual up and over door, window to the rear elevation and having light and power connected. This area could be converted to provide further accommodation if required with the necessary planning consent.
GARDENS
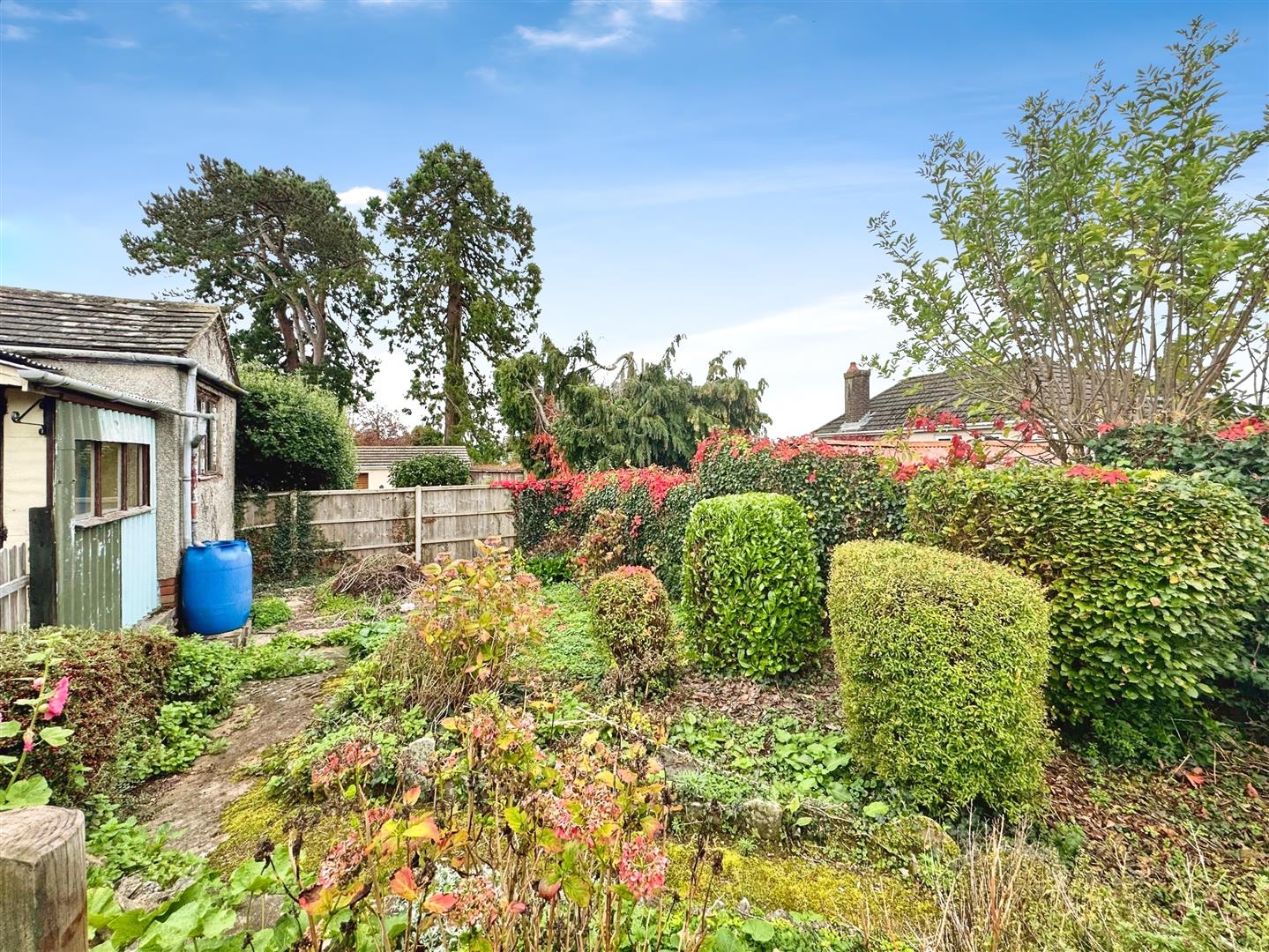
The front garden is of low maintenance and comprises a block paved pathway leading to the front entrance and a mature area laid to paving slabs with attractive plants and shrubs. There is a low level brick wall to the front boundary. To the rear is a sizeable rear garden enjoying a south westerly aspect with several paved patio areas, a pedestrian pathway leading to the rear of the garden where there is a useful outdoor store with water tap and a summer house which provides further storage or indeed potential for conversion into a home office or studio. A further sizeable paved patio area at the rear boundary provides space for alfresco dining. The garden is bordered by an attractive range of mature plants and shrubs and is fully enclosed by brick wall and timber fencing.
SERVICES
All mains services are connected to include gas central heating.

